Call Luke Anderson
Conway, SC 29526
- 3Beds
- 2Full Baths
- N/AHalf Baths
- 2,220SqFt
- 2006Year Built
- 0.42Acres
- MLS# 1809181
- Residential
- Detached
- Sold
- Approx Time on Market5 months, 25 days
- AreaConway Area--South of Conway Between 501 & Wacc. River
- CountyHorry
- Subdivision Forest Lake Estate
Overview
This beautiful home is located in the desirable Forest Lake Estates community that has captivating backyard views of the Burning Ridge Golf Course overlooking the 16th tee ground. If you enjoy spending time outdoors relaxing or entertaining this home will meet your criteria. It features a crystal clear pool with an inviting hot tub waiting for you to enjoy this summer. This 3 bedrooms 2 baths 2 car garage home comes completely, beautifully furnished. As you arrive to this home you will pull up to the spacious circular driveway. You then will be greeted at the door to an inviting foyer that has a 12' vaulted ceiling and a gorgeous chandelier. This home also features beautiful detailed molding throughout the home. You are then lead into the lovely living room that features a vaulted ceiling with ceiling fan, and a cozy gas fireplace. Adjacent to the living room is a large sun room that has lots of windows to showcase the appealing backyard views of the pool and golf course. The kitchen comes well equipped for that master chef and has spacious corian countertops, tiled backsplash, lots of cabinets for storing, double oven, pantry, and a large breakfast bar to gather around while entertaining. For those special entertaining days there is a formal dining room which has a vaulted ceiling. If you rather kick back and barbecue outside by the pool, you have a spacious screened in porch to enjoy all those delicious barbecue meals. Conveniently located off the kitchen is the walk-in laundry room with plenty of storage cabinets. The master bedroom features a beautiful bedroom set, tray ceiling, ceiling fan, and a walk-in closet. The sunny master bath has a great relaxing whirlpool tub to soak in, makeup counter, plenty of counter space and a nice storage vanity. The other two nice size bedrooms overlook the well-manicured landscaped front yard with ample size closet space. This home also features a sprinkler system and has a security system in place. This home was built by Donald Sanderford with Victory Lane Builders. Rooms are soundproofed and he uses twice as many nails. This builder is known for detail. This gorgeous home is not to be missed, book a showing today!
Sale Info
Listing Date: 04-28-2018
Sold Date: 10-24-2018
Aprox Days on Market:
5 month(s), 25 day(s)
Listing Sold:
6 Year(s), 21 day(s) ago
Asking Price: $425,000
Selling Price: $380,000
Price Difference:
Reduced By $14,000
Agriculture / Farm
Grazing Permits Blm: ,No,
Horse: No
Grazing Permits Forest Service: ,No,
Grazing Permits Private: ,No,
Irrigation Water Rights: ,No,
Farm Credit Service Incl: ,No,
Other Equipment: SatelliteDish
Crops Included: ,No,
Association Fees / Info
Hoa Frequency: Annually
Hoa Fees: 38
Hoa: 1
Community Features: GolfCartsOK, LongTermRentalAllowed
Assoc Amenities: OwnerAllowedGolfCart, OwnerAllowedMotorcycle
Bathroom Info
Total Baths: 2.00
Fullbaths: 2
Bedroom Info
Beds: 3
Building Info
New Construction: No
Levels: One
Year Built: 2006
Mobile Home Remains: ,No,
Zoning: RE
Style: Traditional
Construction Materials: BrickVeneer, Stucco
Buyer Compensation
Exterior Features
Spa: Yes
Patio and Porch Features: FrontPorch, Patio, Porch, Screened
Spa Features: HotTub
Pool Features: OutdoorPool
Foundation: Slab
Exterior Features: Fence, HotTubSpa, SprinklerIrrigation, Pool, Patio
Financial
Lease Renewal Option: ,No,
Garage / Parking
Parking Capacity: 8
Garage: Yes
Carport: No
Parking Type: Attached, TwoCarGarage, Garage, GarageDoorOpener
Open Parking: No
Attached Garage: Yes
Garage Spaces: 2
Green / Env Info
Interior Features
Floor Cover: Carpet, Tile, Wood
Fireplace: Yes
Laundry Features: WasherHookup
Furnished: Furnished
Interior Features: Attic, Furnished, Fireplace, PermanentAtticStairs, WindowTreatments, BreakfastBar, BedroomonMainLevel, BreakfastArea, EntranceFoyer
Appliances: DoubleOven, Dishwasher, Disposal, Microwave, Range, Refrigerator, Dryer, Washer
Lot Info
Lease Considered: ,No,
Lease Assignable: ,No,
Acres: 0.42
Lot Size: 109x160x127x160
Land Lease: No
Lot Description: OnGolfCourse, Rectangular
Misc
Pool Private: No
Offer Compensation
Other School Info
Property Info
County: Horry
View: No
Senior Community: No
Stipulation of Sale: None
Property Sub Type Additional: Detached
Property Attached: No
Security Features: SecuritySystem, SmokeDetectors
Disclosures: CovenantsRestrictionsDisclosure
Rent Control: No
Construction: Resale
Room Info
Basement: ,No,
Sold Info
Sold Date: 2018-10-24T00:00:00
Sqft Info
Building Sqft: 2820
Sqft: 2220
Tax Info
Tax Legal Description: Lot 2
Unit Info
Utilities / Hvac
Heating: Central, Electric
Cooling: CentralAir
Electric On Property: No
Cooling: Yes
Utilities Available: CableAvailable, ElectricityAvailable, PhoneAvailable, SewerAvailable, UndergroundUtilities, WaterAvailable
Heating: Yes
Water Source: Public
Waterfront / Water
Waterfront: No
Directions
Enter Burning Ridge from US Highway 501. Continue straight until you get at the second stop sign where The Burning Ridge Golf Club House is in front of you. Take a left onto Timber Ridge Road and the home will be on your left. The Only Way sign is in the front yard. Please do not hesitate to call listing agent if you have additional questions due to traveling from a different direction.Courtesy of Real Home International Llc
Call Luke Anderson


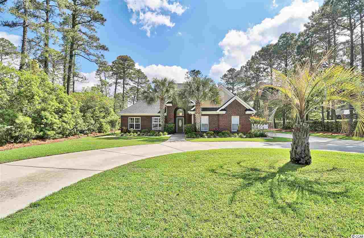
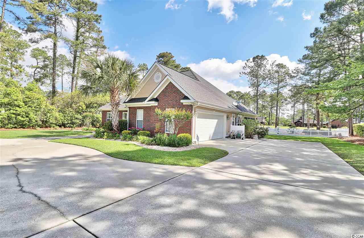
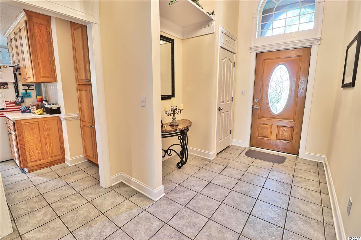
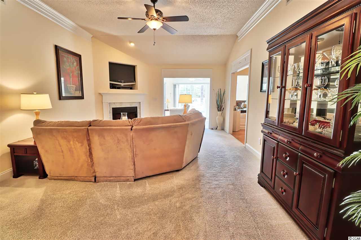
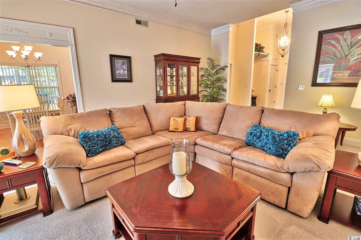
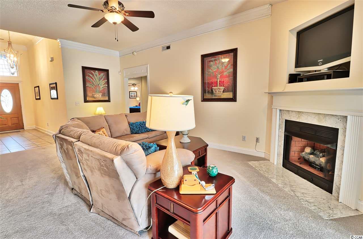
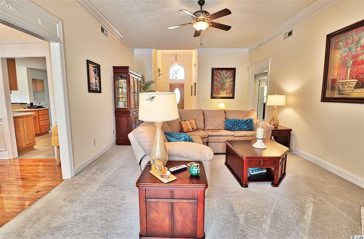
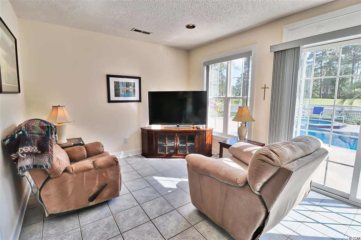
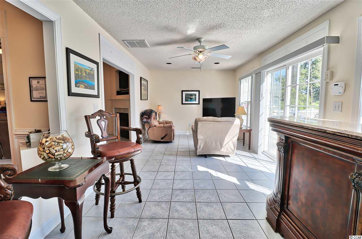
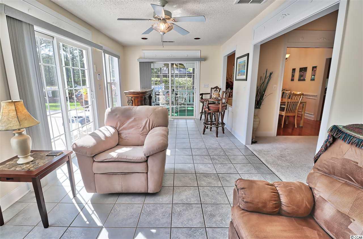
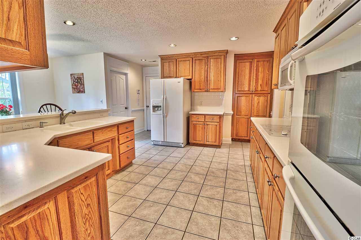
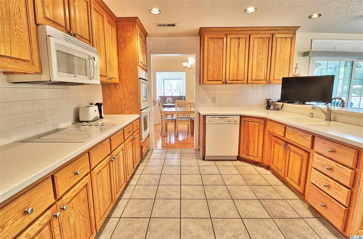
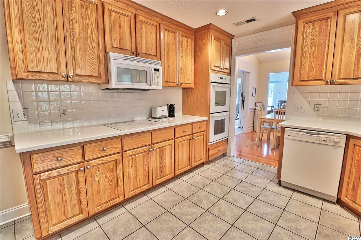
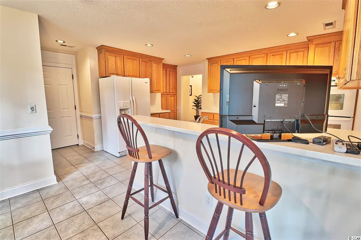
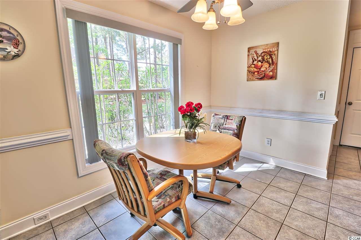
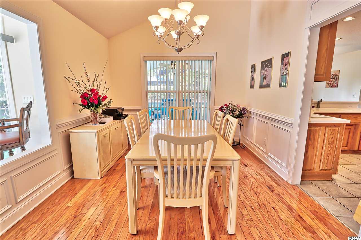
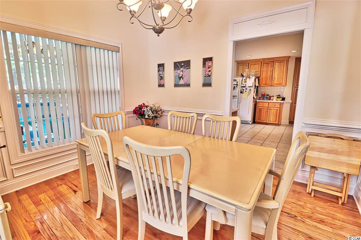
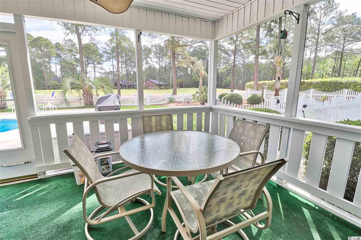
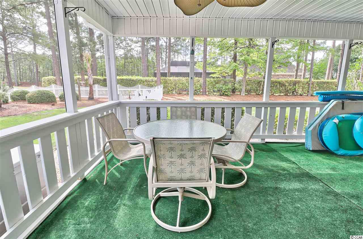
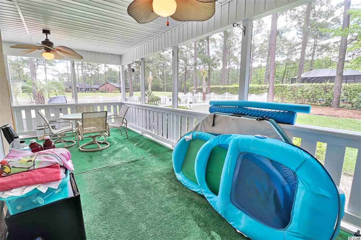
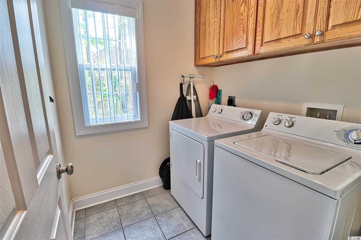
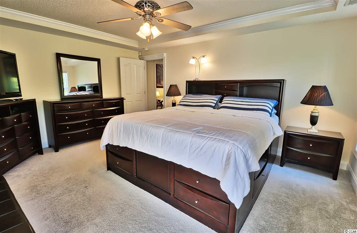
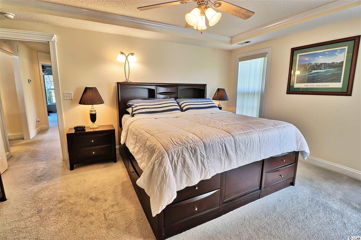
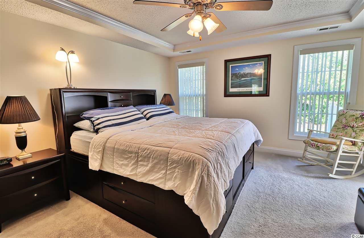
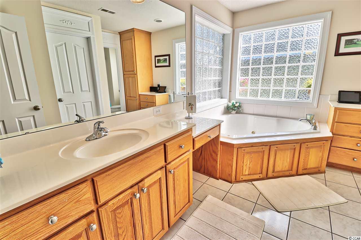
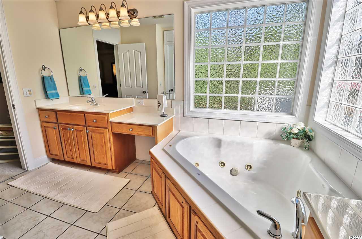
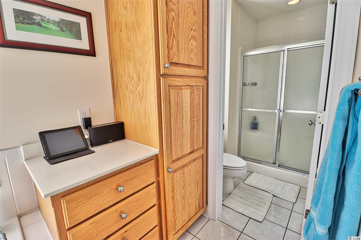
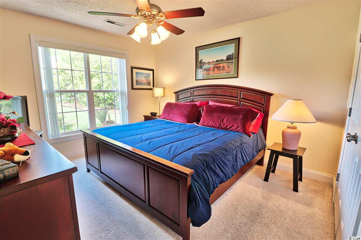
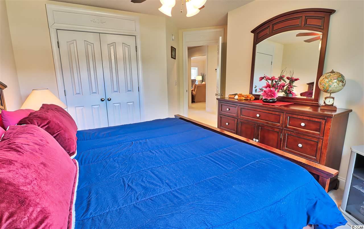
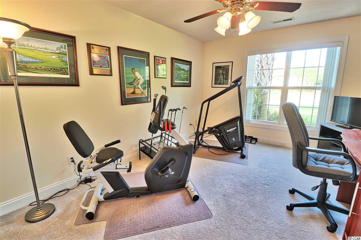
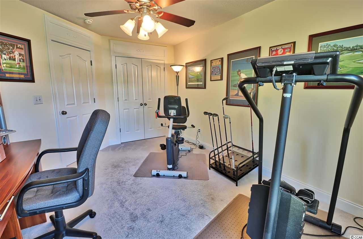
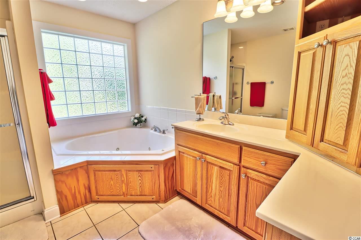
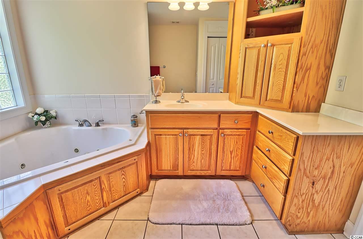
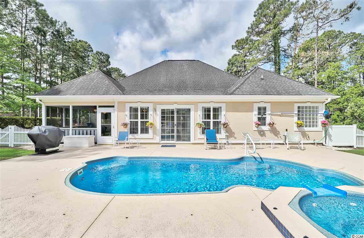
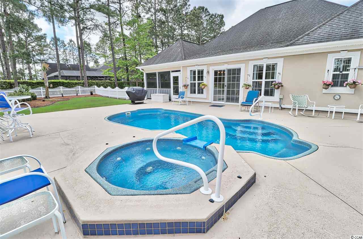
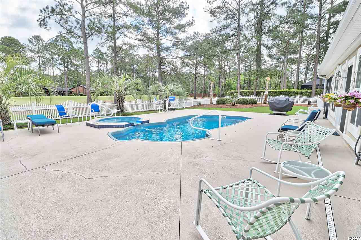
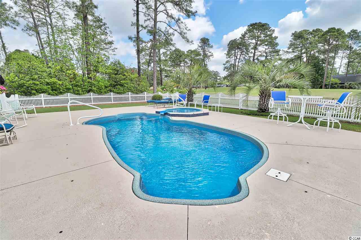
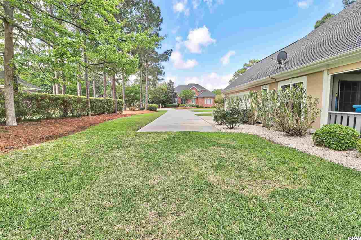
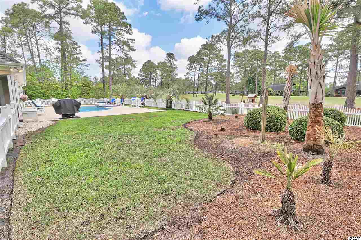
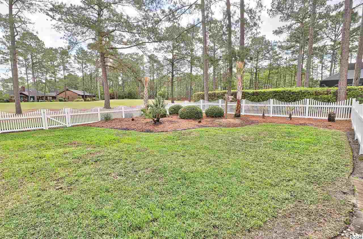
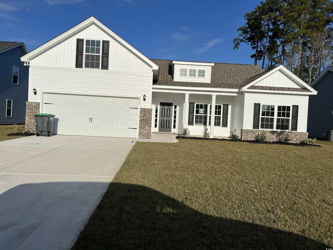
 MLS# 2425117
MLS# 2425117 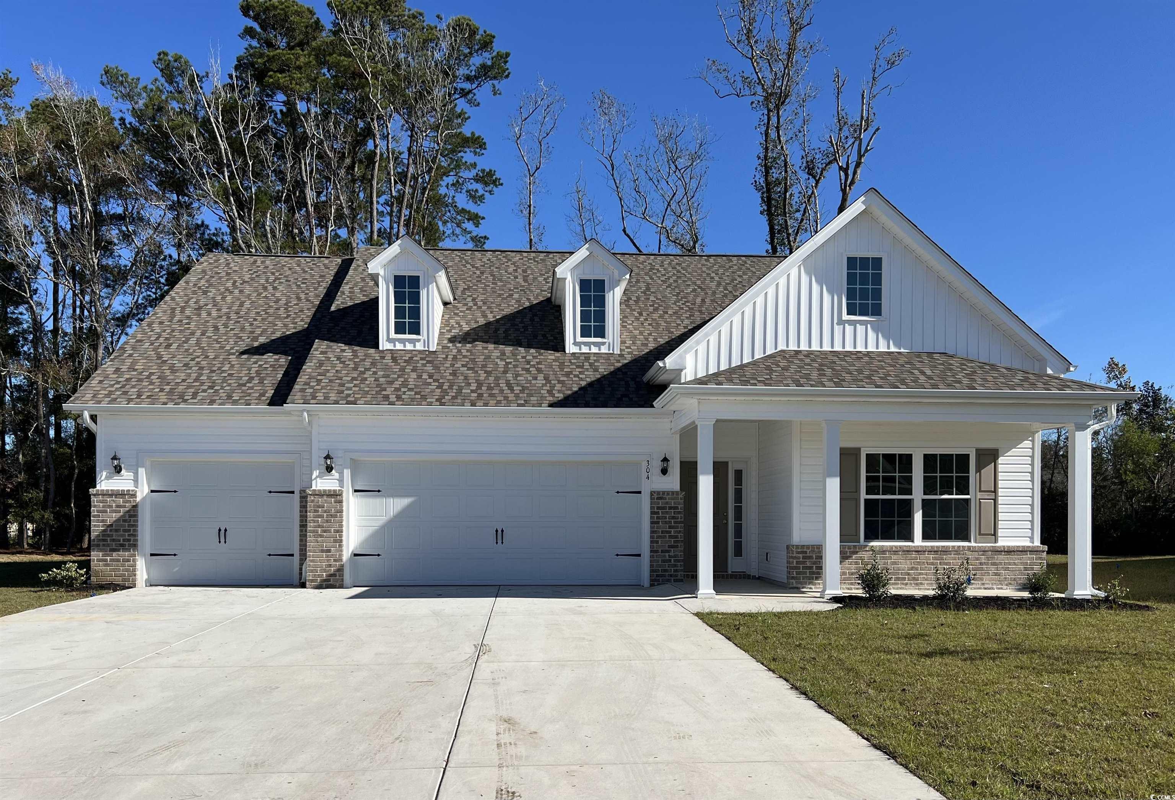
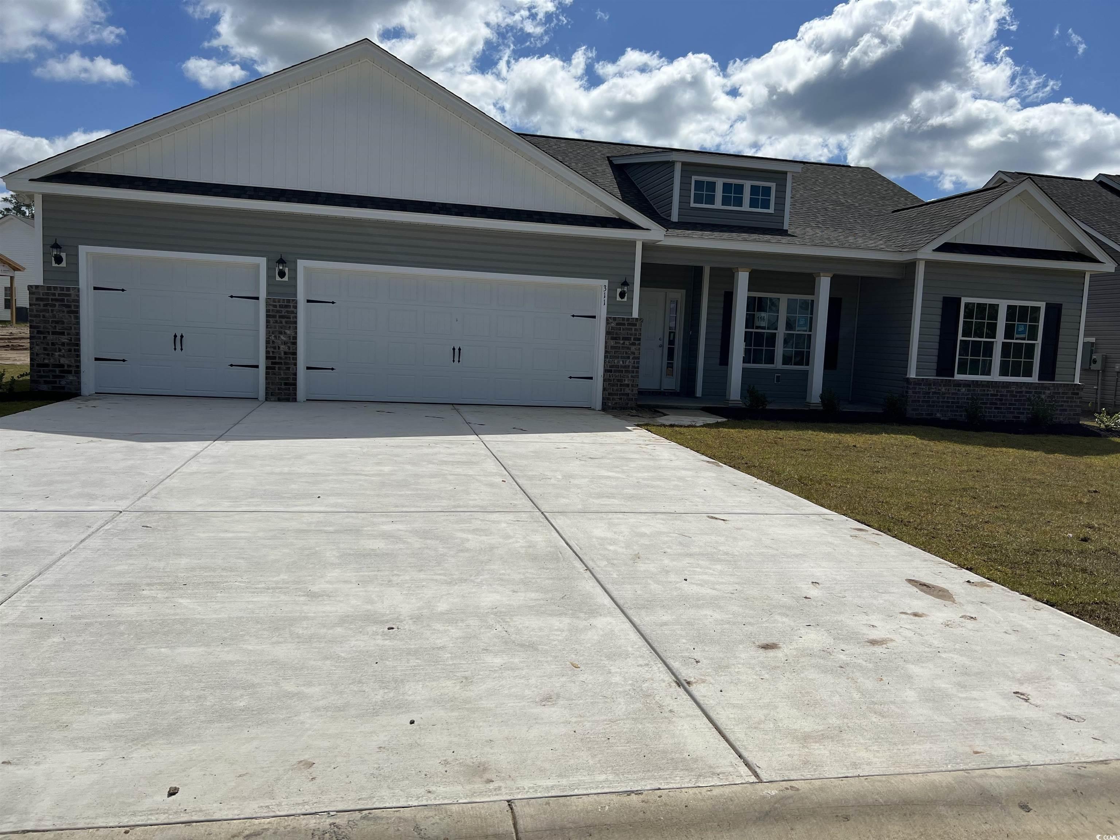
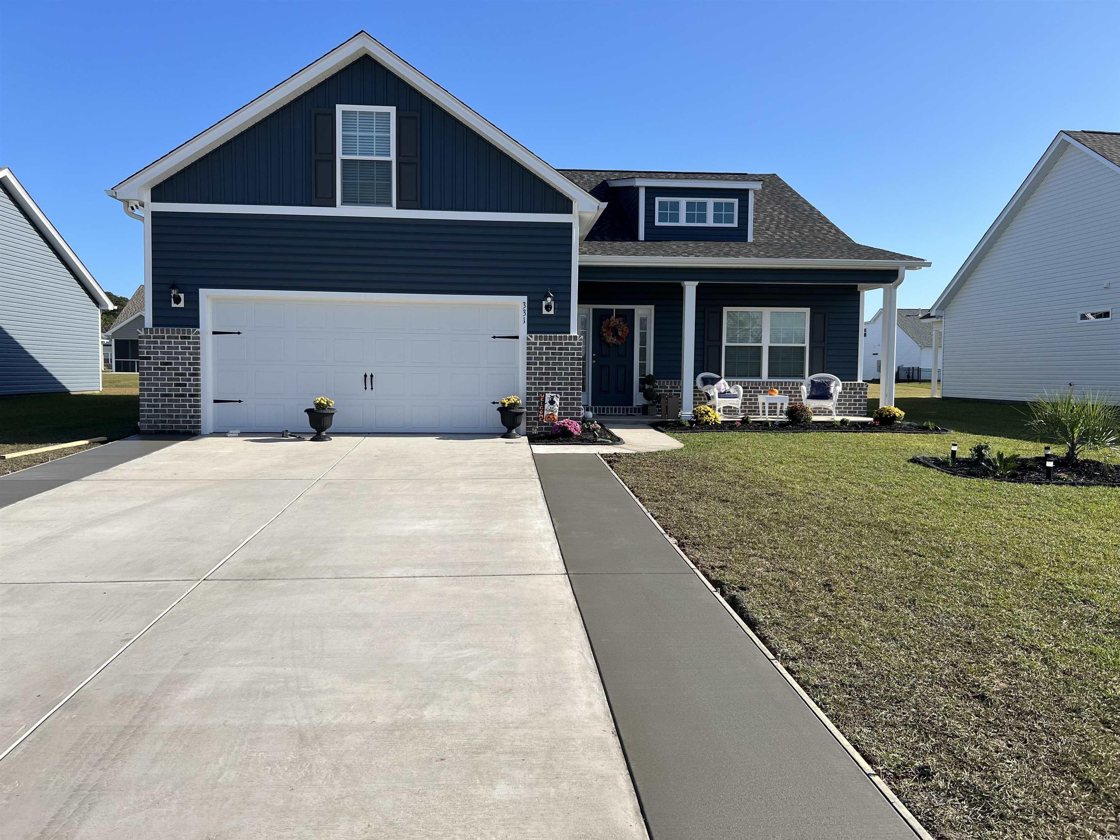
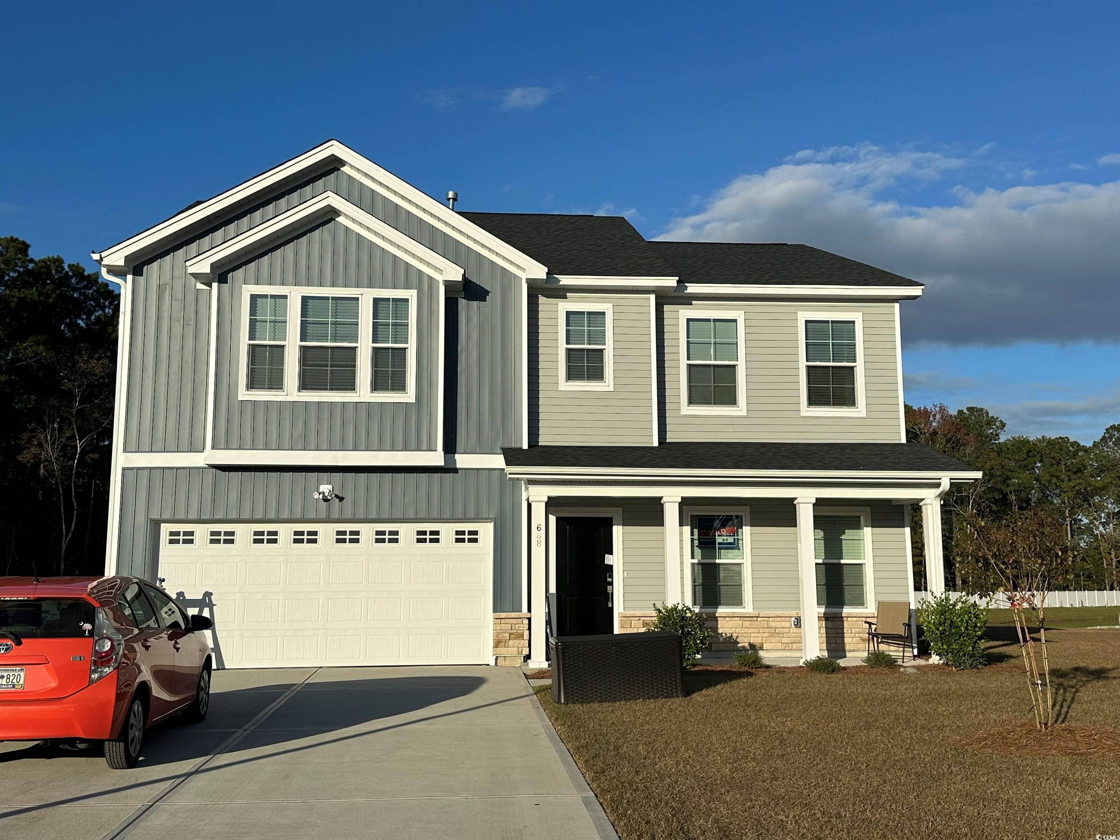
 Provided courtesy of © Copyright 2024 Coastal Carolinas Multiple Listing Service, Inc.®. Information Deemed Reliable but Not Guaranteed. © Copyright 2024 Coastal Carolinas Multiple Listing Service, Inc.® MLS. All rights reserved. Information is provided exclusively for consumers’ personal, non-commercial use,
that it may not be used for any purpose other than to identify prospective properties consumers may be interested in purchasing.
Images related to data from the MLS is the sole property of the MLS and not the responsibility of the owner of this website.
Provided courtesy of © Copyright 2024 Coastal Carolinas Multiple Listing Service, Inc.®. Information Deemed Reliable but Not Guaranteed. © Copyright 2024 Coastal Carolinas Multiple Listing Service, Inc.® MLS. All rights reserved. Information is provided exclusively for consumers’ personal, non-commercial use,
that it may not be used for any purpose other than to identify prospective properties consumers may be interested in purchasing.
Images related to data from the MLS is the sole property of the MLS and not the responsibility of the owner of this website.