Call Luke Anderson
North Myrtle Beach, SC 29582
- 3Beds
- 3Full Baths
- N/AHalf Baths
- 2,582SqFt
- 2006Year Built
- 0.09Acres
- MLS# 1807514
- Residential
- Detached
- Sold
- Approx Time on Market19 days
- AreaNorth Myrtle Beach Area--Windy Hill
- CountyHorry
- Subdivision Heights At Windy Hill
Overview
Immaculate JD Marion custom-built home beautifully upgraded with a Spanish flair in the gated community of the Heights at Windy Hill. Home features 3 bedrooms plus a finished bonus room, 3 baths and 2 car attached garage. Exterior is real hardcoat stucco. With 2582 heated sqft and 3002 under roof, there is room for everyone in this beach home. At the entrance, youll find a gorgeous Spanish-styled front door with textured opaque glass with iron design insets, two long matching windows on either side of the door and a Palladian arch window above. 18 ceramic tile set diagonally covers the entire 1st floor. Most doors are 8 with raised panels and almost all windows are accented with a Palladian arch window above. Heavy dental crown molding is throughout the house. The gourmet Kitchen boasts granite countertops with under mount sink, 42 custom maple cabinets with molding on top and bottom, breakfast area, large island with 2nd under mount copper sink and 3 pendant lights, pantry, wine chiller, stainless steel appliances that include Sharp stove/convection oven/microwave combo, Bosch dishwasher, LG refrigerator. Stove has a large hood venting to the outside and travertine diamond backsplash. Butlers pantry has granite countertops, ample cabinets and storage. The formal Dining Room is 15x10 with 10 ceilings and a beautiful chandelier. The Great Room has a gas log fireplace, custom cabinetry with shelving and is highlighted by 2 story high tray ceiling and a wall full of windows. The main level has a guest bedroom and full bathroom with a designer vanity and tiled shower. Upstairs you will find the master bedroom with a tray ceiling and a balcony overlooking the back yard. The master bath features a double sink plus a vanity, water closet, large jetted tub, separate totally tiled 5 shower with glass doors, and a walk-in closet. 3rd bedroom is 12x11 with bathroom. Large 19x12 finished bonus room with 6 speakers, designer tiled sink, mini refrigerator, microwave, TV & electric fireplace. Laundry room has side-by-side Bosch washer & dryer that convey. Bamboo hardwood floors are throughout the 2nd floor except for tile in the bathrooms. 2 new HVAC systems installed in 2016. Ceiling fans, speakers and central vacuum are throughout the house. The oversized 20x25 garage has a shower with hot/cold water, a mud sink, side door, freezer, shelves, 2 ceiling fans, wall heat/air unit, mounted TV and stores the whole-house water purification system (Ecowater). Outside you will find an extensive paver system for the driveway, walkways & back yard. The irrigation system surrounds the house. Beautiful stacked stone flower beds in front and back. Stone grilling area connected to a 100 gallon buried propane tank. Generac whole-house generator powered by propane. Relax on the back patio under the twisting live oak and 3 loquat trees that give the area a tropical feel. Fenced backyard. Owners are allowed golf carts and motorcycles. Camera security system will convey. Home has had only 1 owner and has never been rented. Come see this unique and gorgeous beach home just a few blocks from the sandy shores of the Atlantic!
Sale Info
Listing Date: 04-07-2018
Sold Date: 04-27-2018
Aprox Days on Market:
19 day(s)
Listing Sold:
6 Year(s), 6 month(s), 18 day(s) ago
Asking Price: $449,900
Selling Price: $450,000
Price Difference:
Increase $100
Agriculture / Farm
Grazing Permits Blm: ,No,
Horse: No
Grazing Permits Forest Service: ,No,
Grazing Permits Private: ,No,
Irrigation Water Rights: ,No,
Farm Credit Service Incl: ,No,
Other Equipment: Intercom
Crops Included: ,No,
Association Fees / Info
Hoa Frequency: Annually
Hoa Fees: 65
Hoa: 1
Hoa Includes: CommonAreas, Trash
Community Features: GolfCartsOK, Gated, LongTermRentalAllowed
Assoc Amenities: Gated, OwnerAllowedGolfCart, OwnerAllowedMotorcycle
Bathroom Info
Total Baths: 3.00
Fullbaths: 3
Bedroom Info
Beds: 3
Building Info
New Construction: No
Levels: Two
Year Built: 2006
Mobile Home Remains: ,No,
Zoning: R2
Style: Mediterranean
Construction Materials: Stucco
Buyer Compensation
Exterior Features
Spa: No
Patio and Porch Features: Balcony, FrontPorch, Patio
Foundation: Slab
Exterior Features: Balcony, Fence, SprinklerIrrigation, Patio
Financial
Lease Renewal Option: ,No,
Garage / Parking
Parking Capacity: 2
Garage: Yes
Carport: No
Parking Type: Attached, Garage, TwoCarGarage, GarageDoorOpener
Open Parking: No
Attached Garage: Yes
Garage Spaces: 2
Green / Env Info
Green Energy Efficient: Doors, Windows
Interior Features
Floor Cover: Tile, Wood
Door Features: InsulatedDoors
Fireplace: Yes
Furnished: Unfurnished
Interior Features: CentralVacuum, Fireplace, SplitBedrooms, WindowTreatments, BedroomonMainLevel, BreakfastArea, EntranceFoyer, KitchenIsland, StainlessSteelAppliances, SolidSurfaceCounters
Appliances: Dishwasher, Disposal, Microwave, Range, Refrigerator, RangeHood, Dryer, WaterPurifier, Washer
Lot Info
Lease Considered: ,No,
Lease Assignable: ,No,
Acres: 0.09
Lot Size: 48x82x46x85
Land Lease: No
Lot Description: CityLot, IrregularLot
Misc
Pool Private: No
Offer Compensation
Other School Info
Property Info
County: Horry
View: No
Senior Community: No
Stipulation of Sale: None
Property Sub Type Additional: Detached
Property Attached: No
Security Features: SecuritySystem, GatedCommunity, SmokeDetectors
Disclosures: CovenantsRestrictionsDisclosure,SellerDisclosure
Rent Control: No
Construction: Resale
Room Info
Basement: ,No,
Sold Info
Sold Date: 2018-04-27T00:00:00
Sqft Info
Building Sqft: 3002
Sqft: 2582
Tax Info
Tax Legal Description: Heights at W Hill: Lot 9
Unit Info
Utilities / Hvac
Heating: Central, Electric
Cooling: CentralAir
Electric On Property: No
Cooling: Yes
Utilities Available: CableAvailable, ElectricityAvailable, Other, PhoneAvailable, SewerAvailable, UndergroundUtilities, WaterAvailable
Heating: Yes
Water Source: Public
Waterfront / Water
Waterfront: No
Directions
From Hwy 17, turn on 43rd Ave S towards ocean. Height @ WH will be on your right. Go through gate and turn Left. Home on left.Courtesy of Re/max Southern Shores Nmb - Cell: 843-457-5534
Call Luke Anderson


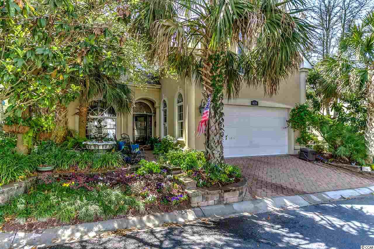
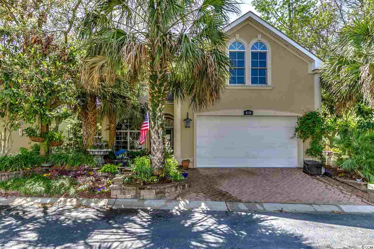
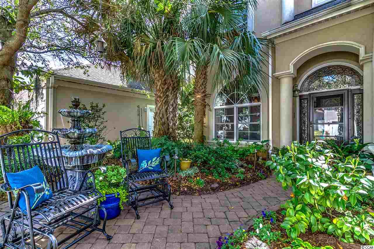
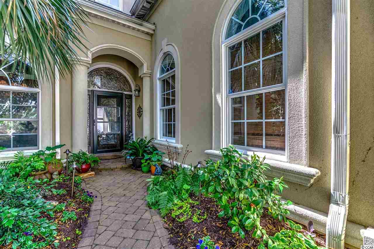
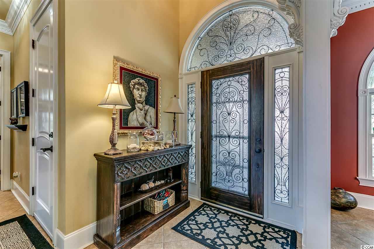
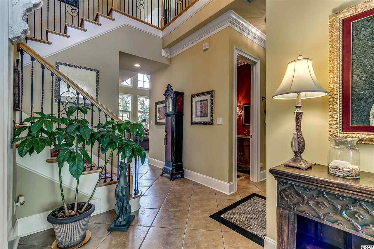
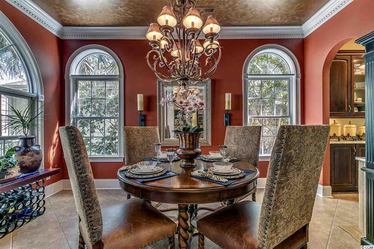
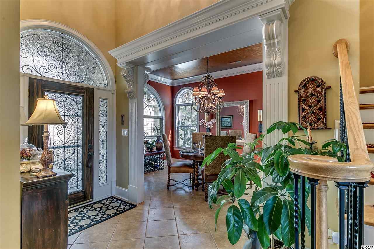
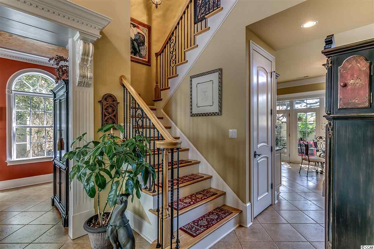
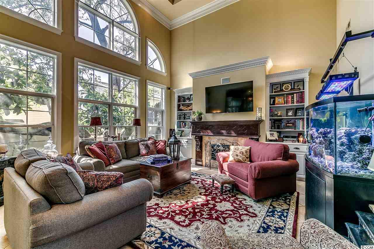
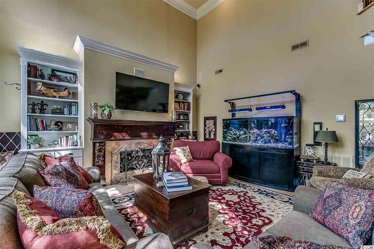
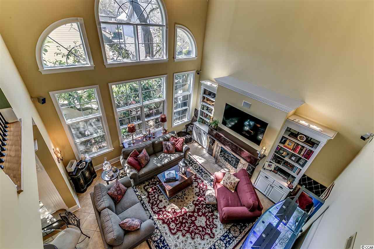
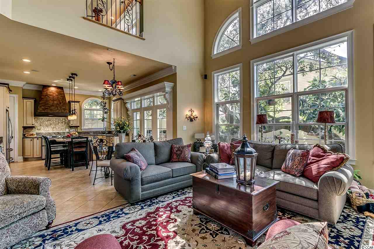

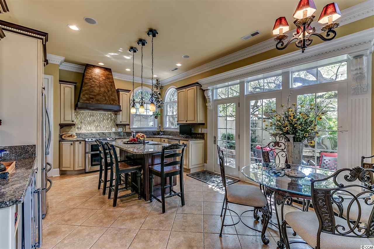

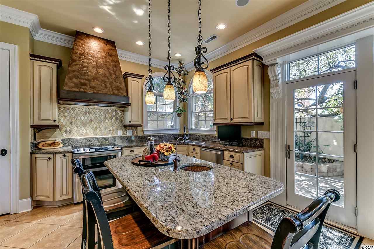
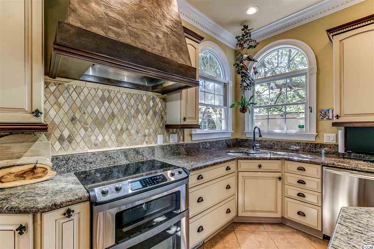
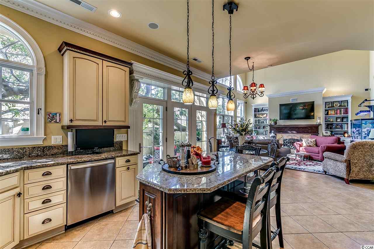
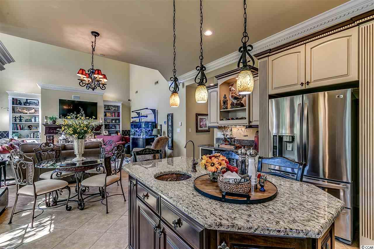
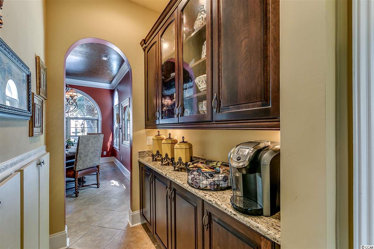
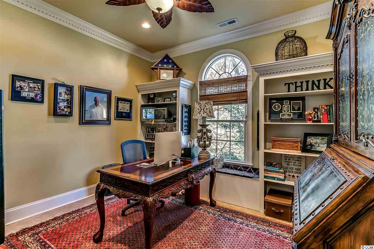
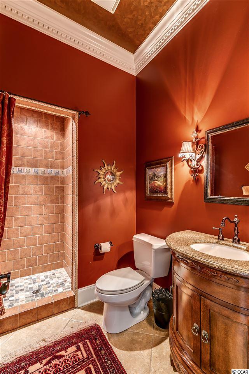
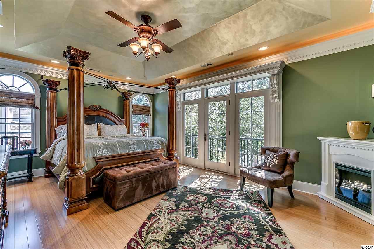
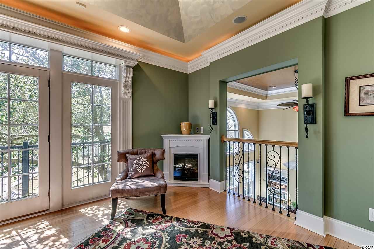
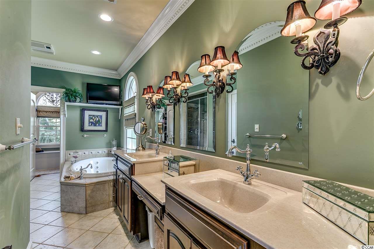
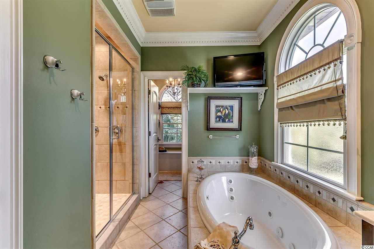
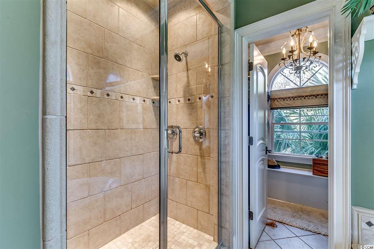
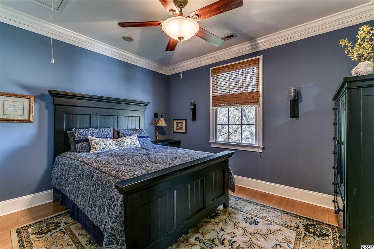
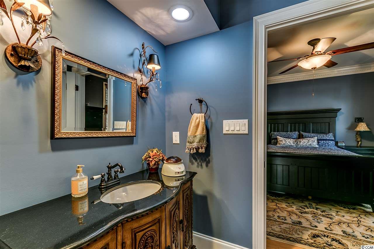
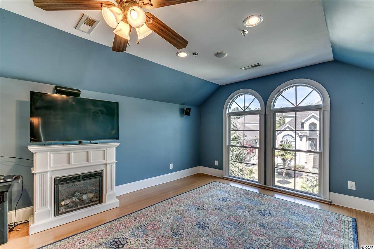
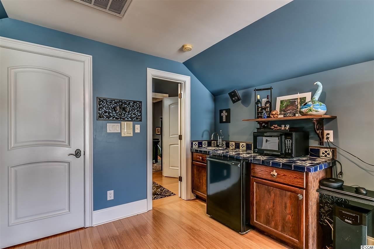
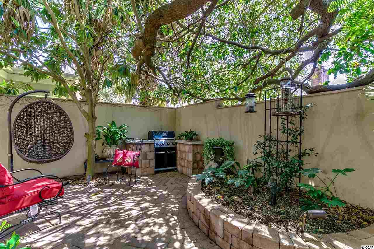
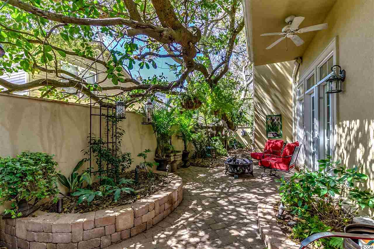
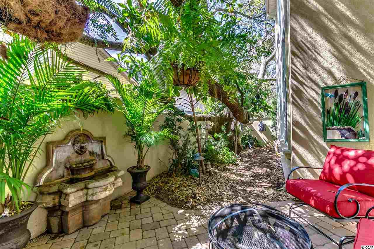
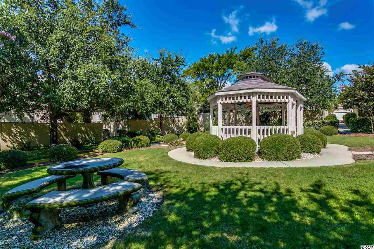
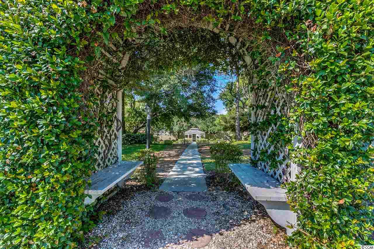
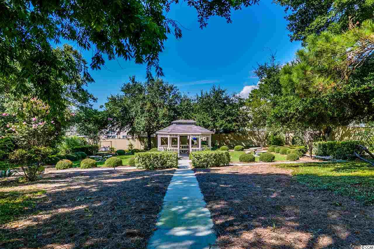
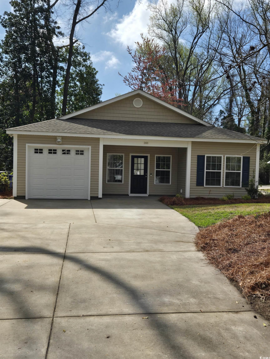
 MLS# 2406670
MLS# 2406670 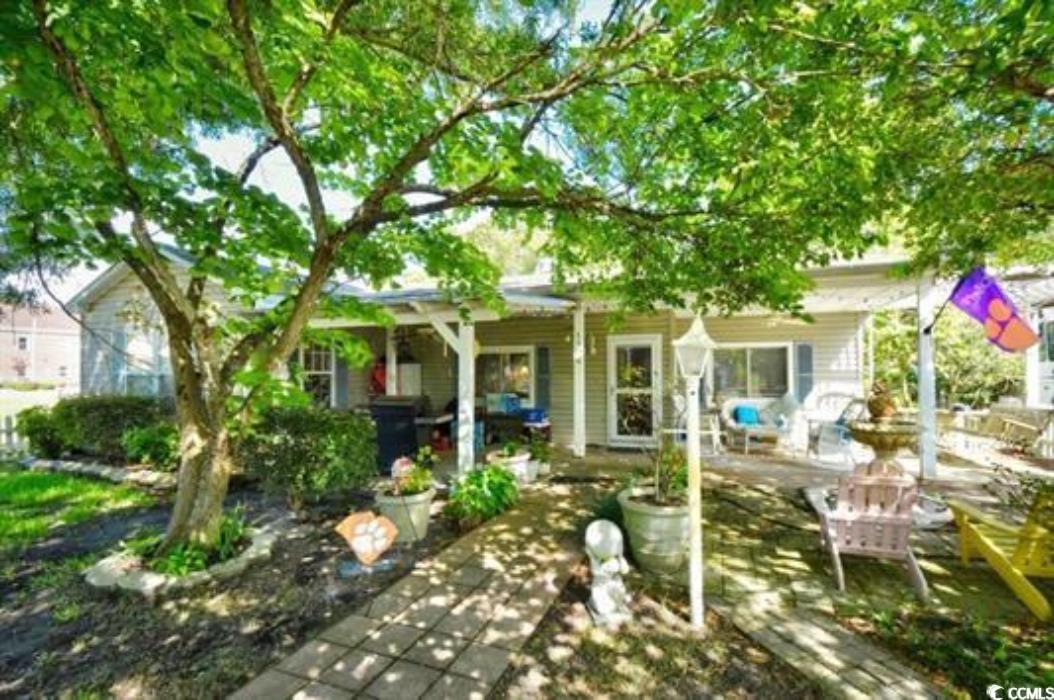
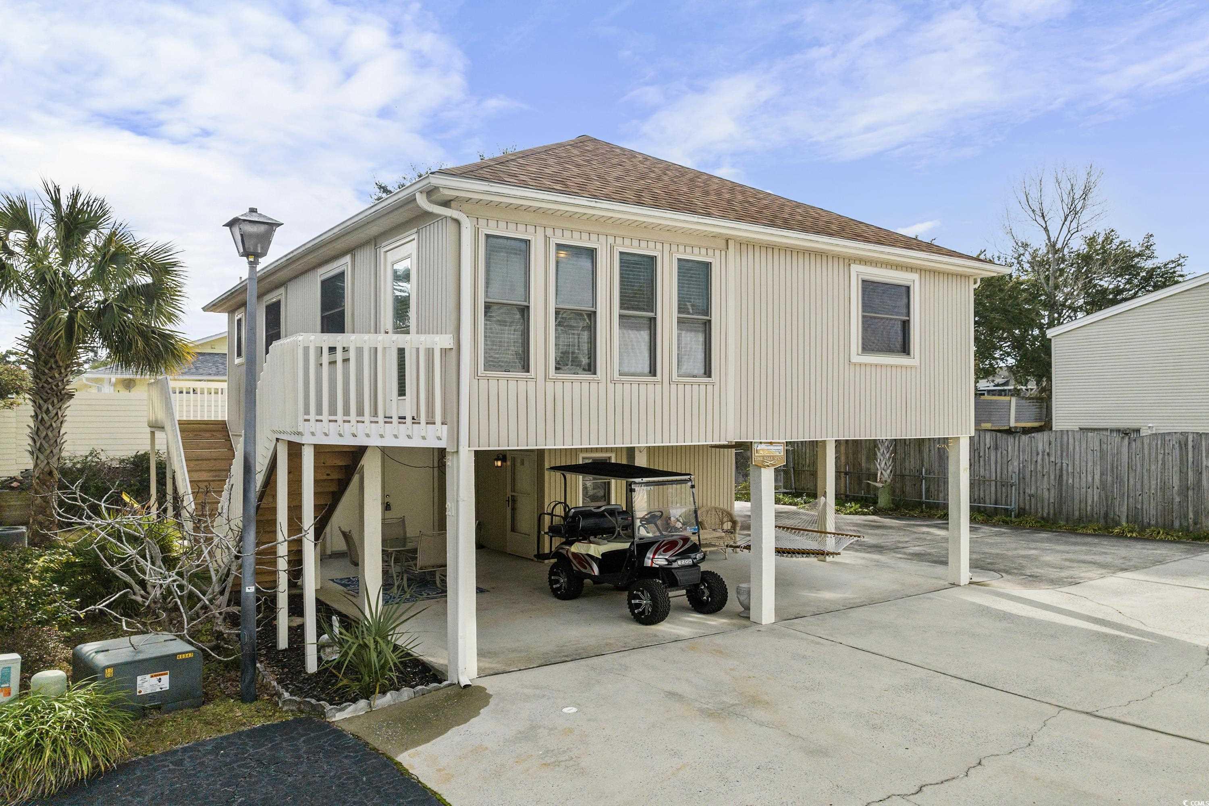
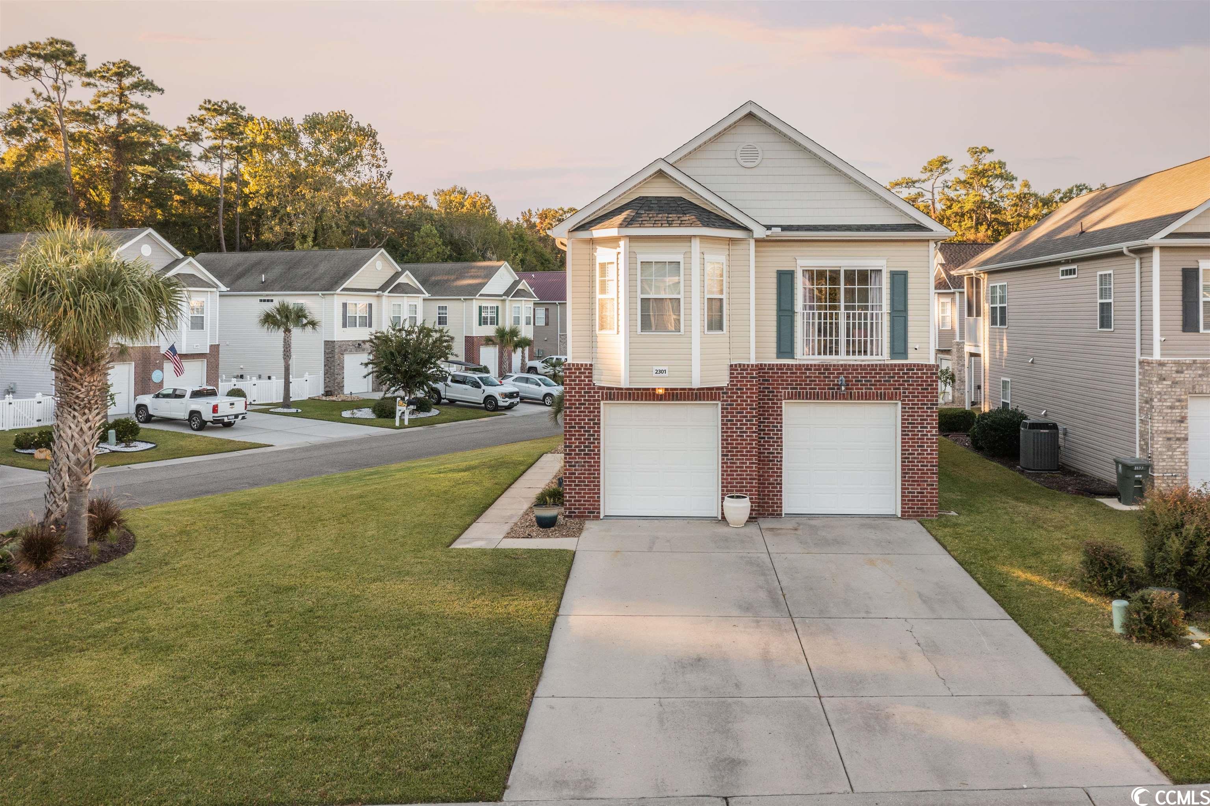
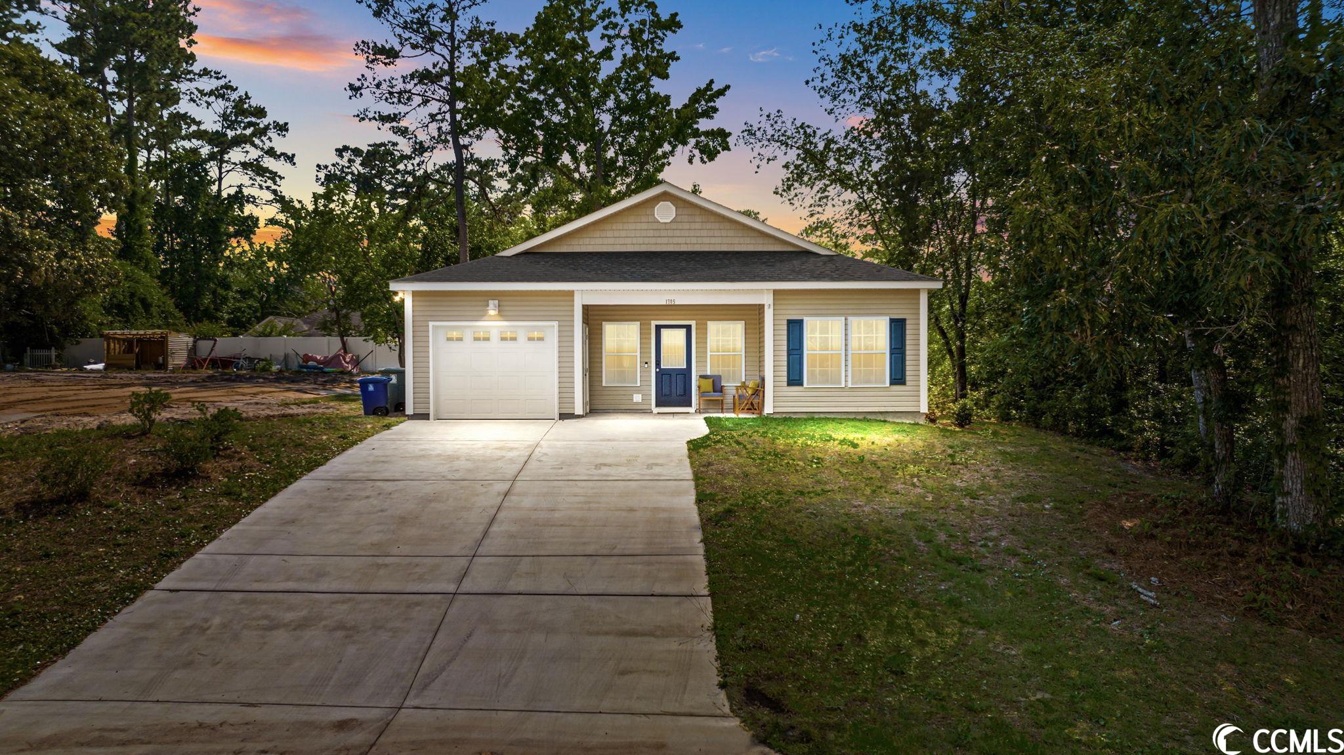
 Provided courtesy of © Copyright 2024 Coastal Carolinas Multiple Listing Service, Inc.®. Information Deemed Reliable but Not Guaranteed. © Copyright 2024 Coastal Carolinas Multiple Listing Service, Inc.® MLS. All rights reserved. Information is provided exclusively for consumers’ personal, non-commercial use,
that it may not be used for any purpose other than to identify prospective properties consumers may be interested in purchasing.
Images related to data from the MLS is the sole property of the MLS and not the responsibility of the owner of this website.
Provided courtesy of © Copyright 2024 Coastal Carolinas Multiple Listing Service, Inc.®. Information Deemed Reliable but Not Guaranteed. © Copyright 2024 Coastal Carolinas Multiple Listing Service, Inc.® MLS. All rights reserved. Information is provided exclusively for consumers’ personal, non-commercial use,
that it may not be used for any purpose other than to identify prospective properties consumers may be interested in purchasing.
Images related to data from the MLS is the sole property of the MLS and not the responsibility of the owner of this website.