Call Luke Anderson
Myrtle Beach, SC 29588
- 3Beds
- 2Full Baths
- N/AHalf Baths
- 1,175SqFt
- 1998Year Built
- 0.26Acres
- MLS# 1807091
- Residential
- Detached
- Sold
- Approx Time on Market2 months, 17 days
- AreaMyrtle Beach Area--South of 501 Between West Ferry & Burcale
- CountyHorry
- Subdivision Hunters Ridge
Overview
This adorable HUNTERS RIDGE Home sits on a beautiful large lot almost 1/4 acre lot with plenty of privacy in the back as it backs up to to wooded conservation area. This home looks and feels fresh with soft neutral tones of the fresh paint throughout. New kitchen counter-tops, faucets, hardware, lighting, ceiling fans and the list goes on! There is a 1 car garage plus 2 attic spaces with pull down stairs AND a detached storage building in the back yard perfect for extra storage needs. Wonderful primary or investor home! Community pool is just a short walk away . HUNTERS RIDGE IS A GREAT WELL ESTABLISHED NEIGHBORHOOD IN AN AWARD WINNING SCHOOL DISTRICT! This home is ideal central location with just a short drive to beach, area hospitals and entertainment. Easy access to Hwy 31 which will take you anywhere from the south end of Myrtle to N Myrtle and just off hwy 501, 544 & 17 Bypass. Very Close to Forestbrook schools!
Sale Info
Listing Date: 04-03-2018
Sold Date: 06-21-2018
Aprox Days on Market:
2 month(s), 17 day(s)
Listing Sold:
6 Year(s), 4 month(s), 24 day(s) ago
Asking Price: $164,900
Selling Price: $160,000
Price Difference:
Reduced By $4,900
Agriculture / Farm
Grazing Permits Blm: ,No,
Horse: No
Grazing Permits Forest Service: ,No,
Grazing Permits Private: ,No,
Irrigation Water Rights: ,No,
Farm Credit Service Incl: ,No,
Crops Included: ,No,
Association Fees / Info
Hoa Frequency: Monthly
Hoa Fees: 35
Hoa: 1
Hoa Includes: AssociationManagement, CommonAreas, Pools
Community Features: Pool, LongTermRentalAllowed
Assoc Amenities: Pool
Bathroom Info
Total Baths: 2.00
Fullbaths: 2
Bedroom Info
Beds: 3
Building Info
New Construction: No
Levels: One
Year Built: 1998
Mobile Home Remains: ,No,
Zoning: R4
Style: Ranch
Construction Materials: VinylSiding, WoodFrame
Buyer Compensation
Exterior Features
Spa: No
Pool Features: Association, Community
Foundation: Slab
Exterior Features: Storage
Financial
Lease Renewal Option: ,No,
Garage / Parking
Parking Capacity: 4
Garage: Yes
Carport: No
Parking Type: Attached, Garage, OneSpace, GarageDoorOpener
Open Parking: No
Attached Garage: No
Garage Spaces: 1
Green / Env Info
Green Energy Efficient: Doors, Windows
Interior Features
Floor Cover: Carpet, Tile
Door Features: InsulatedDoors, StormDoors
Fireplace: No
Furnished: Unfurnished
Interior Features: Attic, PermanentAtticStairs, BreakfastArea
Appliances: Dishwasher, Disposal, Microwave, Range, Refrigerator, Dryer, Washer
Lot Info
Lease Considered: ,No,
Lease Assignable: ,No,
Acres: 0.26
Land Lease: No
Lot Description: CulDeSac, OutsideCityLimits, Rectangular
Misc
Pool Private: No
Offer Compensation
Other School Info
Property Info
County: Horry
View: No
Senior Community: No
Stipulation of Sale: None
Property Sub Type Additional: Detached
Property Attached: No
Security Features: SmokeDetectors
Disclosures: CovenantsRestrictionsDisclosure
Rent Control: No
Construction: Resale
Room Info
Basement: ,No,
Sold Info
Sold Date: 2018-06-21T00:00:00
Sqft Info
Building Sqft: 1375
Sqft: 1175
Tax Info
Tax Legal Description: Lot 69
Unit Info
Utilities / Hvac
Heating: Central, Electric
Cooling: CentralAir
Electric On Property: No
Cooling: Yes
Utilities Available: CableAvailable, ElectricityAvailable, PhoneAvailable, SewerAvailable, UndergroundUtilities, WaterAvailable
Heating: Yes
Water Source: Public
Waterfront / Water
Waterfront: No
Schools
Elem: Forestbrook Elementary School
Middle: Forestbrook Middle School
High: Socastee High School
Directions
From Hwy 501 or Hwy 544 to Dick Pond Road then to Forestbrook Rd. Turn on Panther Pkwy. Take Panther pkwy until pass Forestbrook Elem. school which will be on the right. Just after school will be the Hunter's Ridge entrance sign and a stop sign. Take a left at the stop sign onto High Bass Trail, then left onto Wild Game Trail, the right on to Pea Patch Covey. House will be the 2nd on the right as you enter the cul-de-sac.Courtesy of Lenertz Realty, Llc
Call Luke Anderson


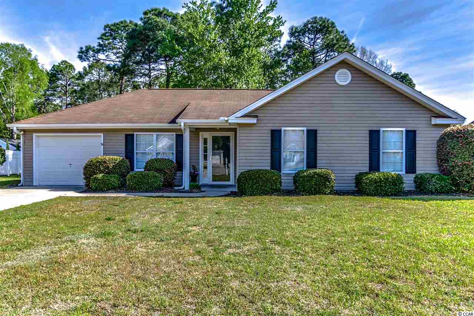
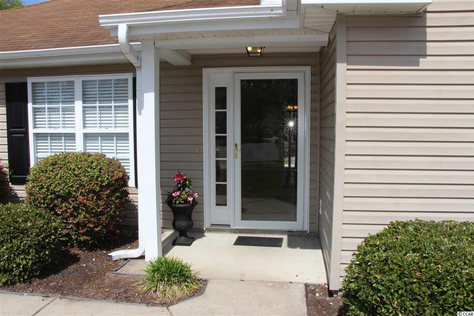
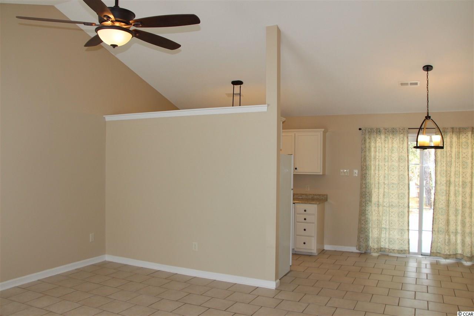
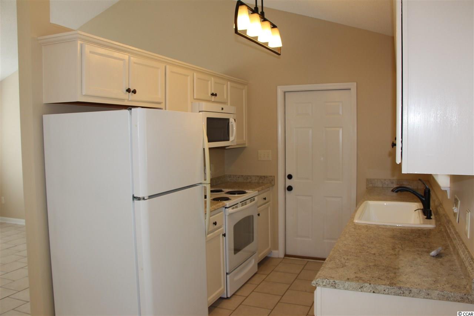
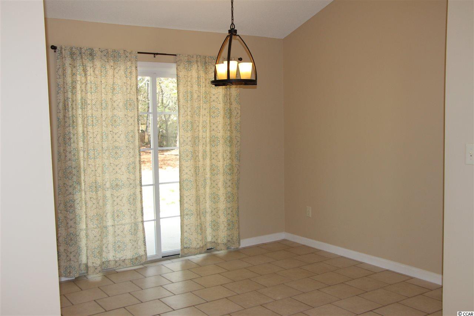
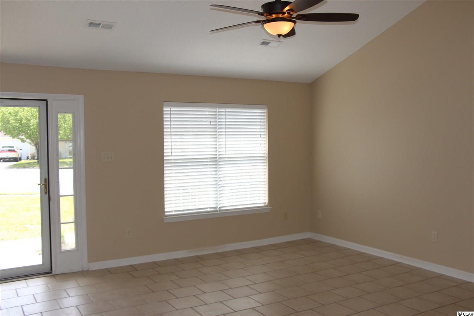
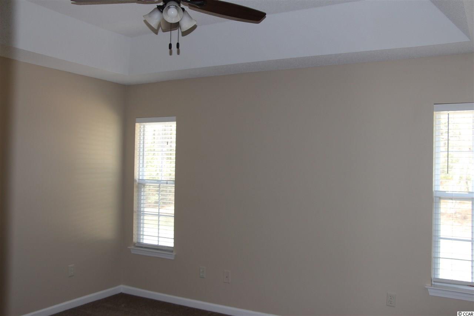
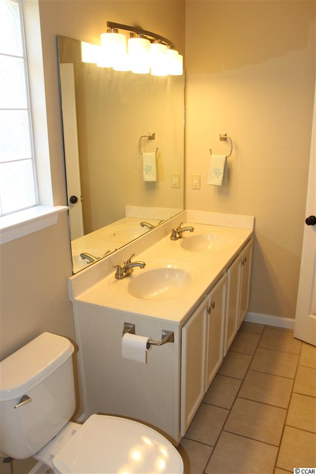
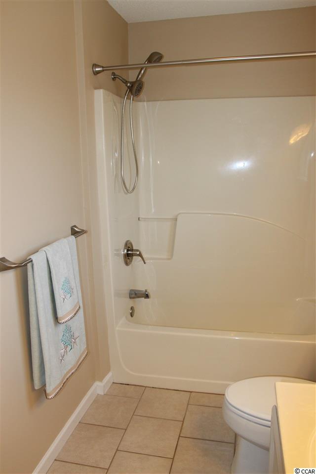
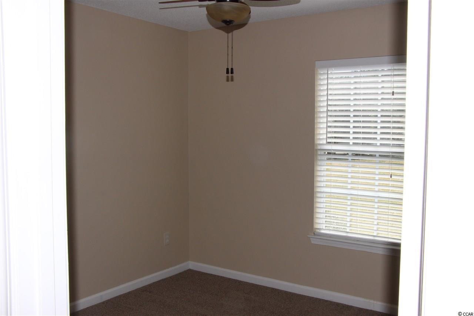
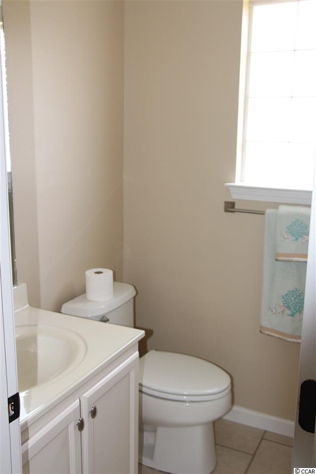
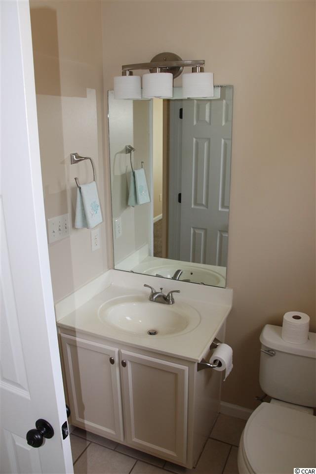
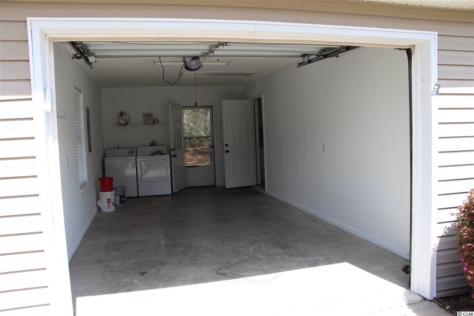
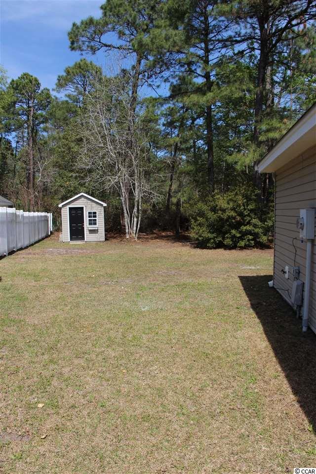
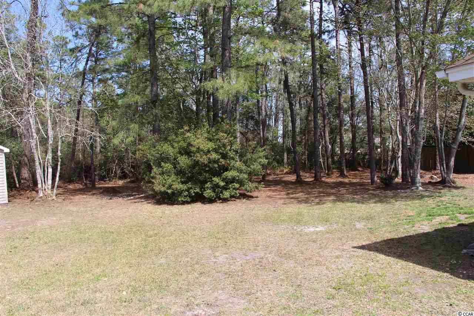
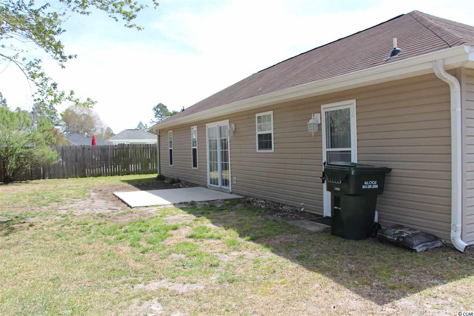
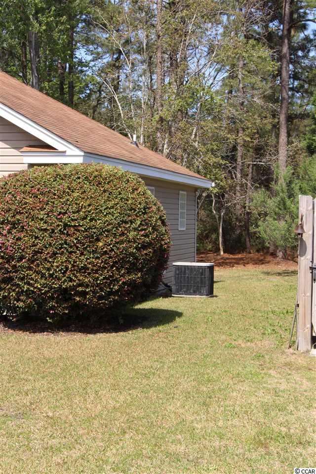
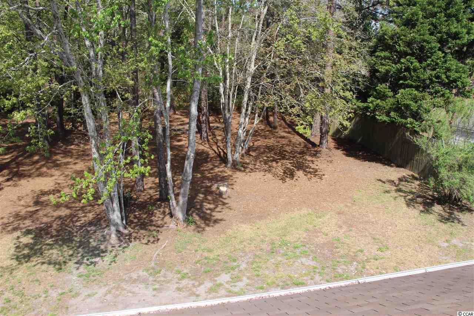
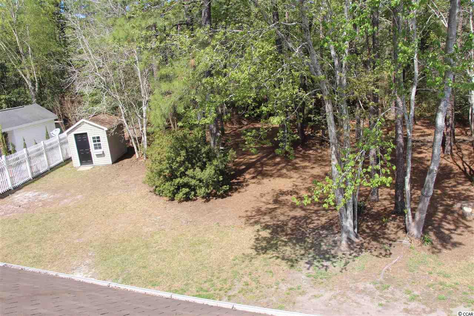
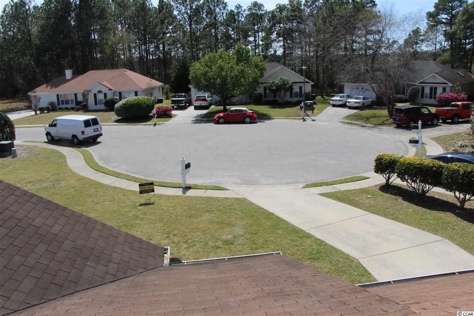
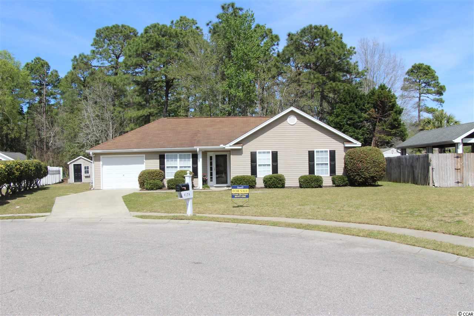
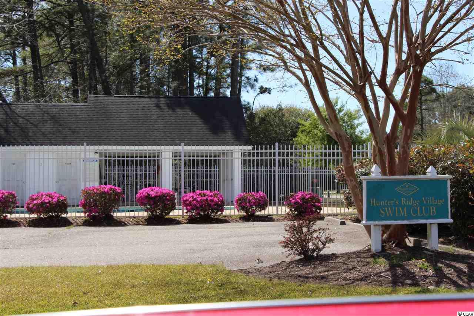
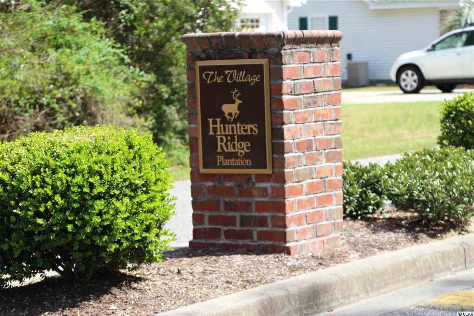
 MLS# 920744
MLS# 920744  Provided courtesy of © Copyright 2024 Coastal Carolinas Multiple Listing Service, Inc.®. Information Deemed Reliable but Not Guaranteed. © Copyright 2024 Coastal Carolinas Multiple Listing Service, Inc.® MLS. All rights reserved. Information is provided exclusively for consumers’ personal, non-commercial use,
that it may not be used for any purpose other than to identify prospective properties consumers may be interested in purchasing.
Images related to data from the MLS is the sole property of the MLS and not the responsibility of the owner of this website.
Provided courtesy of © Copyright 2024 Coastal Carolinas Multiple Listing Service, Inc.®. Information Deemed Reliable but Not Guaranteed. © Copyright 2024 Coastal Carolinas Multiple Listing Service, Inc.® MLS. All rights reserved. Information is provided exclusively for consumers’ personal, non-commercial use,
that it may not be used for any purpose other than to identify prospective properties consumers may be interested in purchasing.
Images related to data from the MLS is the sole property of the MLS and not the responsibility of the owner of this website.