Call Luke Anderson
Myrtle Beach, SC 29588
- 4Beds
- 2Full Baths
- 1Half Baths
- 2,200SqFt
- 2006Year Built
- 0.00Acres
- MLS# 1719416
- Residential
- Detached
- Sold
- Approx Time on Market1 month, 12 days
- AreaMyrtle Beach Area--South of 544 & West of 17 Bypass M.i. Horry County
- CountyHorry
- Subdivision Brighton Woods
Overview
Here it is folks! 4 Bedroom 2 1/2 bath well kept home and tastefully decorated in Brighton Woods off Highway 707. This Hampton floor plan constructed by Lennar comes with all the builder options, and the current owners have added many great touches/features. When first walking in the front door you realize that this is like no other in the neighborhood. The foyer has been enclosed and finished off which ads a sitting area on the 2nd floor. Oversized tile has been installed from in the foyer, first floor hallway leading to the kitchen, and in the dining room around to the butler's pantry. The kitchen offers corian counter tops, 42"" maple cabinets and a newly installed range. 9 ft ceilings throughout the home with crown molding. Cabinets have been installed in the laundry room and there is an extra storage room under the staircase. The garage is extended length wise which allows for extra space if you are trying to get that larger truck or boat inside. This home offers a huge master bedroom with his and her closets, separate tub and shower and dual sinks. Bonus room doubles as a 4th bedroom or could make a great entertainment space or office. The outside of the home offers great curb appeal and mature landscaping. There is an extended patio, gutters on the home and Wax Myrtle trees installed for privacy. The home has been custom painted throughout and there is also an installed security system. This home is packed with great features for you as the new owner. Don't let this one pass you by!
Sale Info
Listing Date: 09-07-2017
Sold Date: 10-20-2017
Aprox Days on Market:
1 month(s), 12 day(s)
Listing Sold:
7 Year(s), 26 day(s) ago
Asking Price: $225,000
Selling Price: $222,500
Price Difference:
Reduced By $2,500
Agriculture / Farm
Grazing Permits Blm: ,No,
Horse: No
Grazing Permits Forest Service: ,No,
Grazing Permits Private: ,No,
Irrigation Water Rights: ,No,
Farm Credit Service Incl: ,No,
Crops Included: ,No,
Association Fees / Info
Hoa Frequency: Monthly
Hoa Fees: 100
Hoa: 1
Hoa Includes: AssociationManagement, CableTV, Trash
Community Features: GolfCartsOK, LongTermRentalAllowed
Assoc Amenities: OwnerAllowedGolfCart, OwnerAllowedMotorcycle
Bathroom Info
Total Baths: 3.00
Halfbaths: 1
Fullbaths: 2
Bedroom Info
Beds: 4
Building Info
New Construction: No
Levels: Two
Year Built: 2006
Mobile Home Remains: ,No,
Zoning: Res
Style: Traditional
Construction Materials: VinylSiding
Buyer Compensation
Exterior Features
Spa: No
Patio and Porch Features: Patio
Foundation: Slab
Exterior Features: Patio
Financial
Lease Renewal Option: ,No,
Garage / Parking
Parking Capacity: 4
Garage: Yes
Carport: No
Parking Type: Attached, Garage, TwoCarGarage, GarageDoorOpener
Open Parking: No
Attached Garage: Yes
Garage Spaces: 2
Green / Env Info
Interior Features
Floor Cover: Carpet, Tile, Vinyl
Fireplace: Yes
Laundry Features: WasherHookup
Furnished: Unfurnished
Interior Features: Fireplace, EntranceFoyer, StainlessSteelAppliances
Appliances: Dishwasher, Disposal, Microwave, Range, Refrigerator
Lot Info
Lease Considered: ,No,
Lease Assignable: ,No,
Acres: 0.00
Land Lease: No
Lot Description: OutsideCityLimits, Rectangular
Misc
Pool Private: No
Offer Compensation
Other School Info
Property Info
County: Horry
View: No
Senior Community: No
Stipulation of Sale: None
Property Sub Type Additional: Detached
Property Attached: No
Security Features: SecuritySystem, SmokeDetectors
Disclosures: CovenantsRestrictionsDisclosure,SellerDisclosure
Rent Control: No
Construction: Resale
Room Info
Basement: ,No,
Sold Info
Sold Date: 2017-10-20T00:00:00
Sqft Info
Building Sqft: 2600
Sqft: 2200
Tax Info
Tax Legal Description: Lot 172
Unit Info
Utilities / Hvac
Heating: Central
Cooling: CentralAir
Electric On Property: No
Cooling: Yes
Heating: Yes
Waterfront / Water
Waterfront: No
Schools
Elem: Saint James Elementary School
Middle: Saint James Middle School
High: Saint James High School
Courtesy of Brg Real Estate
Call Luke Anderson


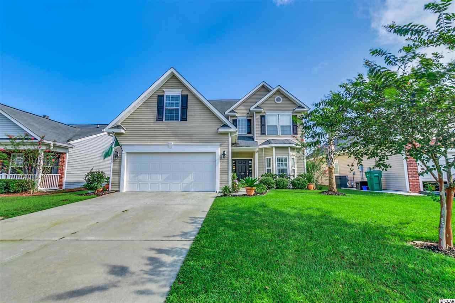
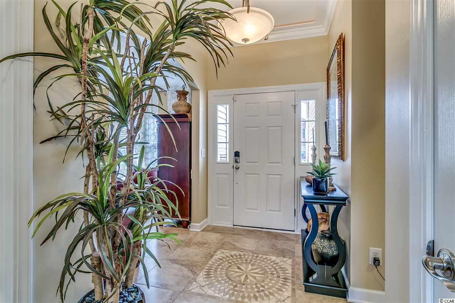
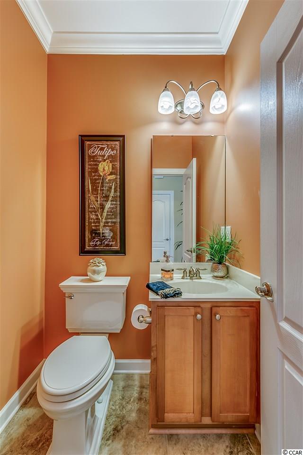
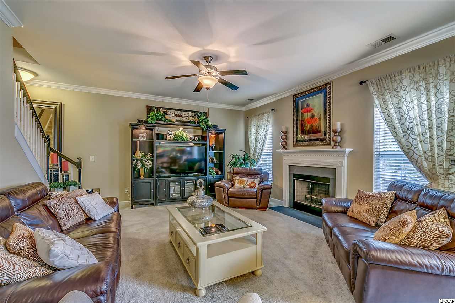
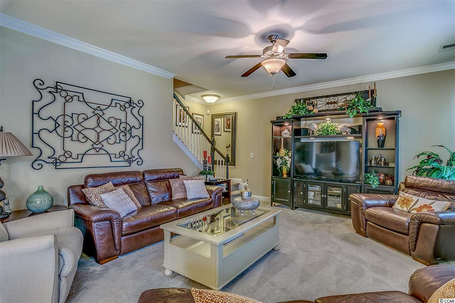
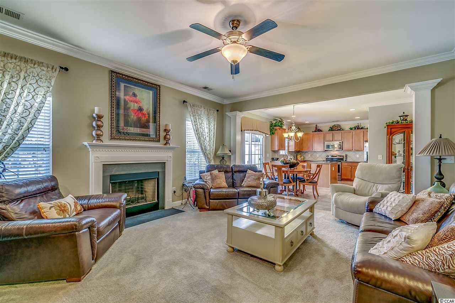
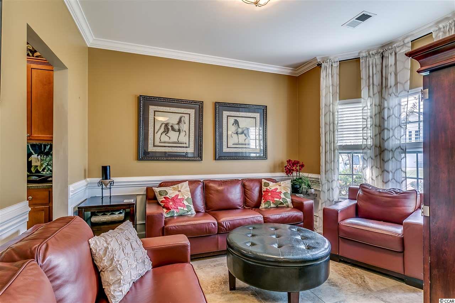
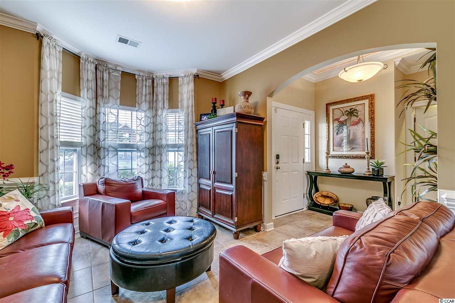
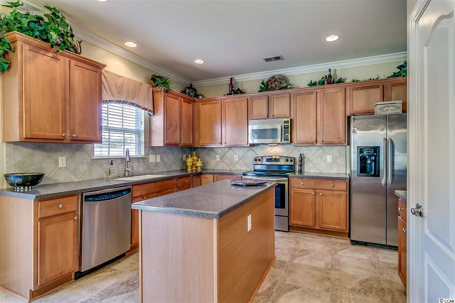
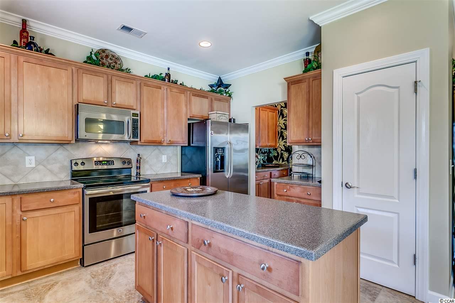
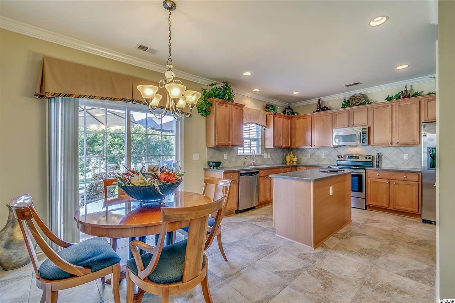
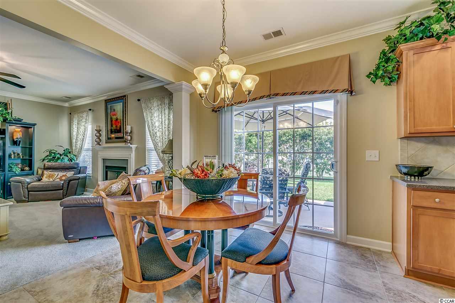
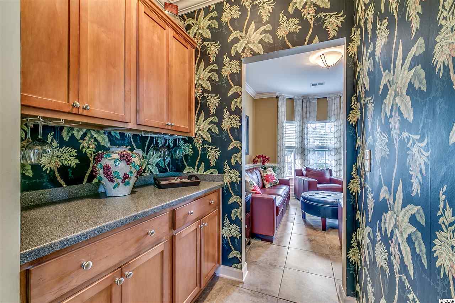
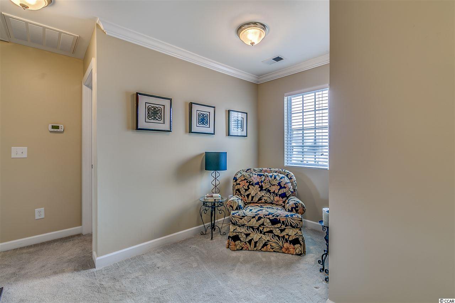
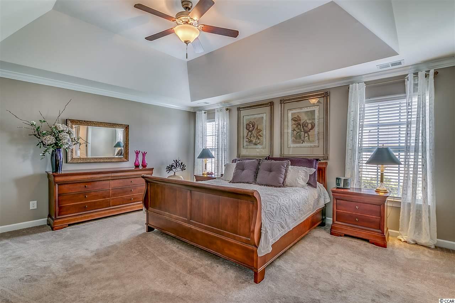
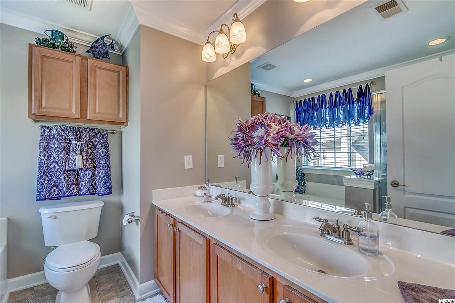
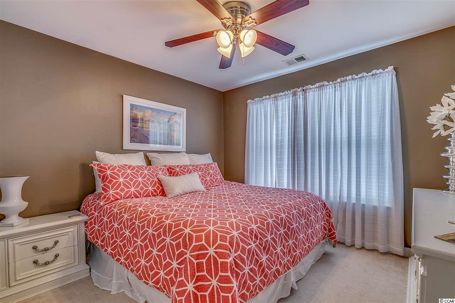
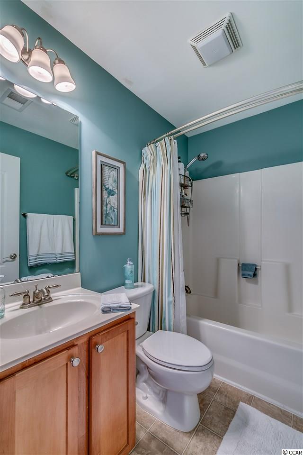
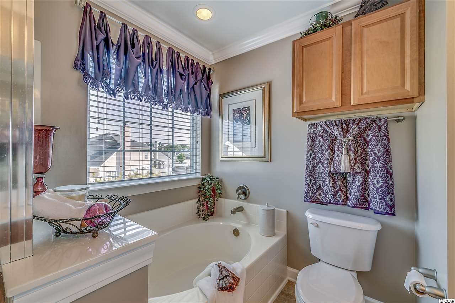
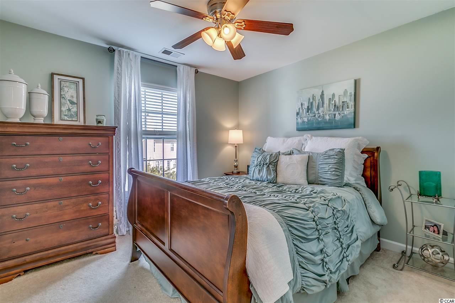
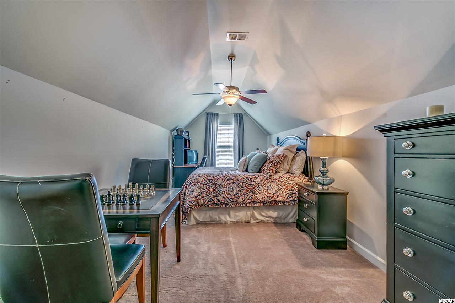
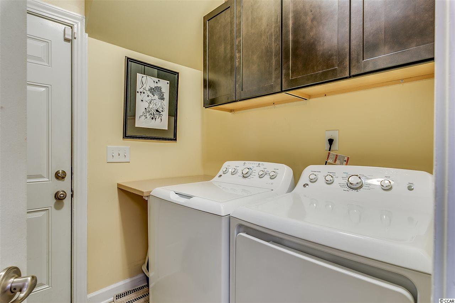
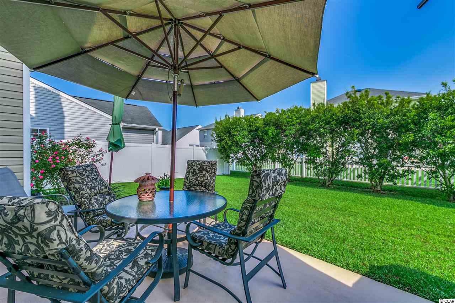
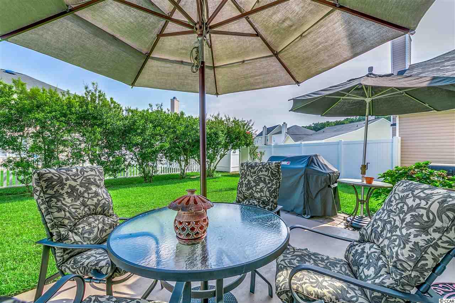
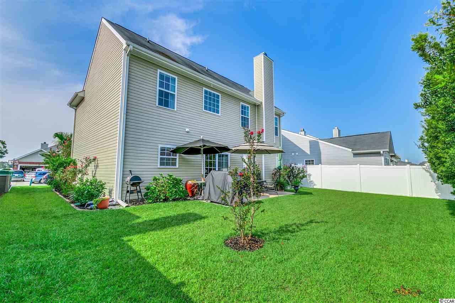
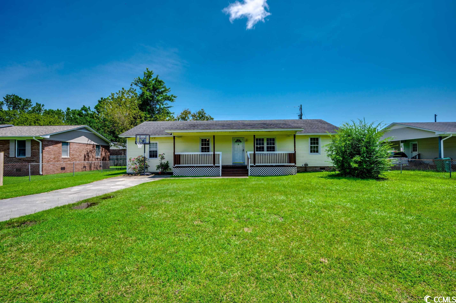
 MLS# 2315881
MLS# 2315881 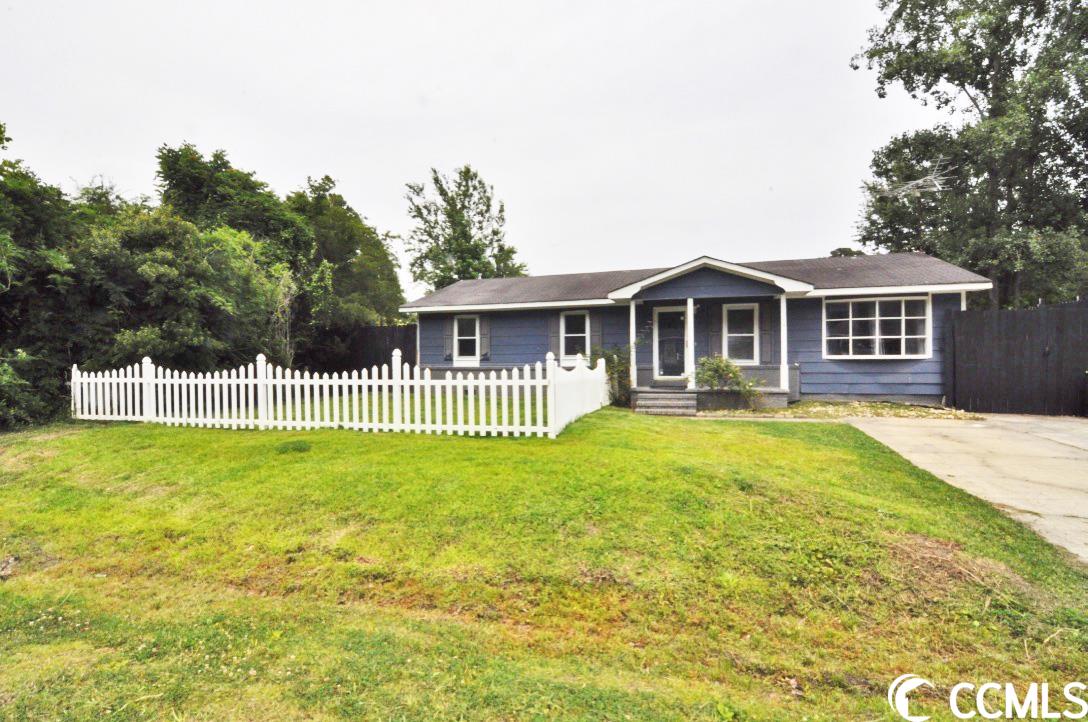
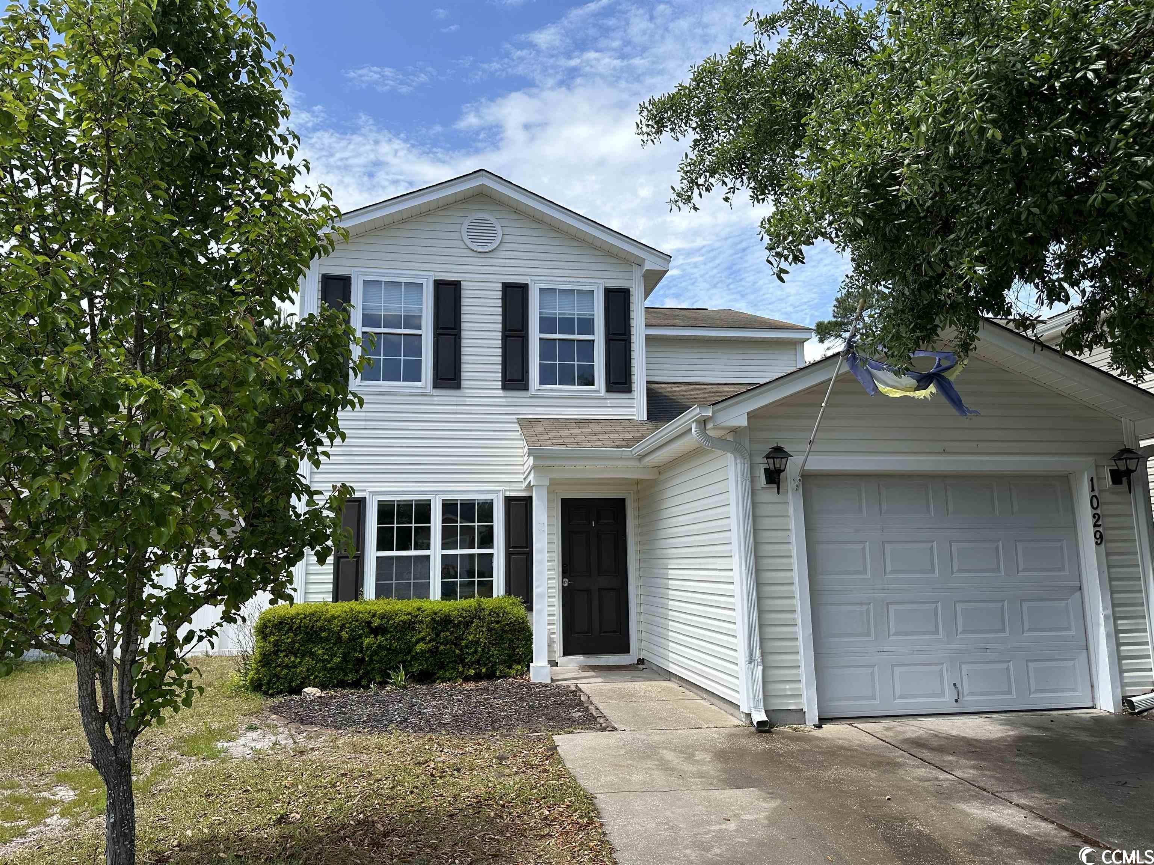
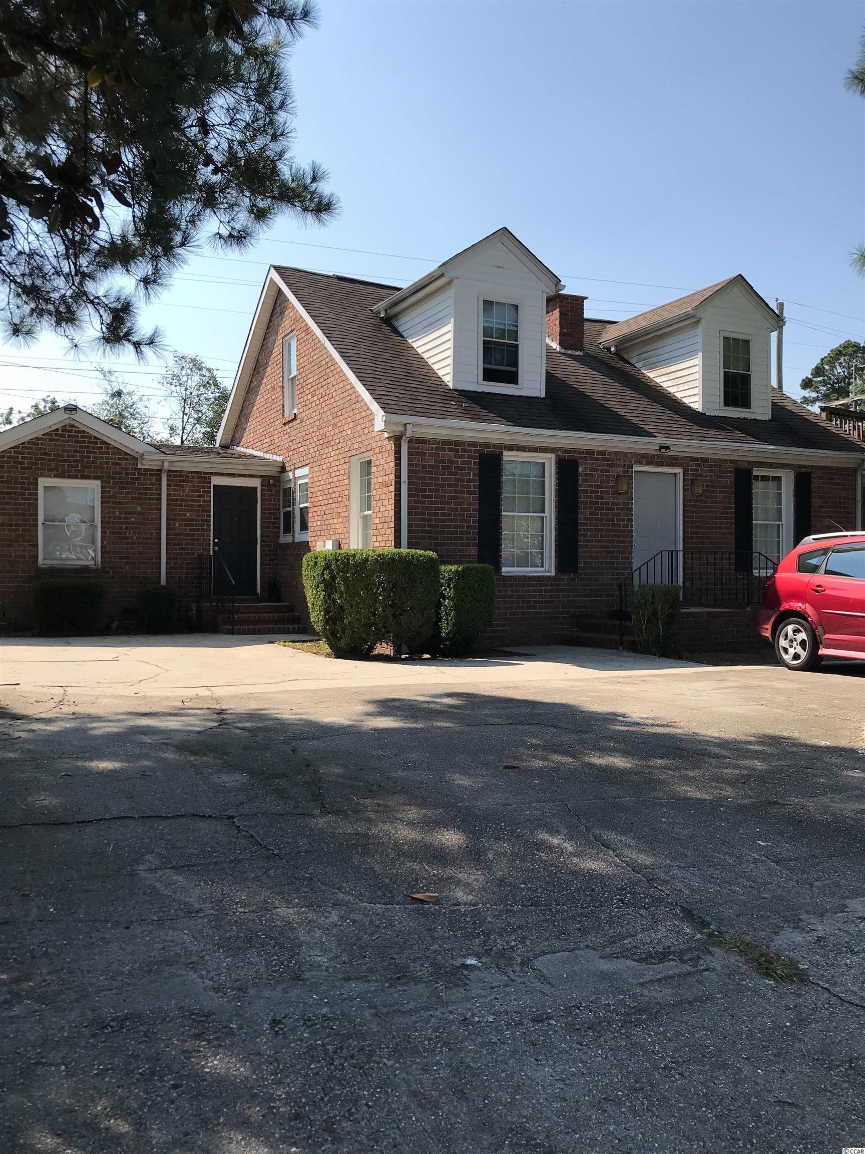
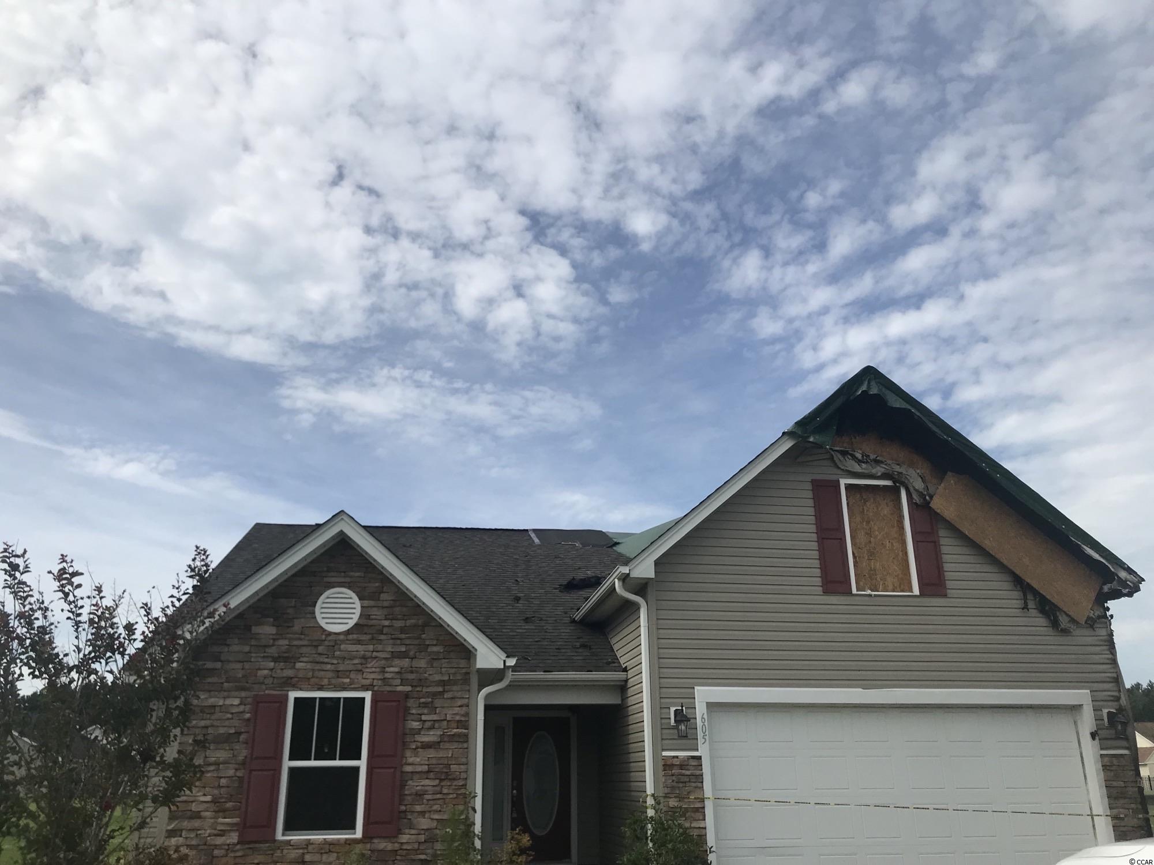
 Provided courtesy of © Copyright 2024 Coastal Carolinas Multiple Listing Service, Inc.®. Information Deemed Reliable but Not Guaranteed. © Copyright 2024 Coastal Carolinas Multiple Listing Service, Inc.® MLS. All rights reserved. Information is provided exclusively for consumers’ personal, non-commercial use,
that it may not be used for any purpose other than to identify prospective properties consumers may be interested in purchasing.
Images related to data from the MLS is the sole property of the MLS and not the responsibility of the owner of this website.
Provided courtesy of © Copyright 2024 Coastal Carolinas Multiple Listing Service, Inc.®. Information Deemed Reliable but Not Guaranteed. © Copyright 2024 Coastal Carolinas Multiple Listing Service, Inc.® MLS. All rights reserved. Information is provided exclusively for consumers’ personal, non-commercial use,
that it may not be used for any purpose other than to identify prospective properties consumers may be interested in purchasing.
Images related to data from the MLS is the sole property of the MLS and not the responsibility of the owner of this website.