Call Luke Anderson
Myrtle Beach, SC 29575
- 2Beds
- 2Full Baths
- 1Half Baths
- 1,300SqFt
- 1985Year Built
- 0.00Acres
- MLS# 1713379
- Residential
- Townhouse
- Sold
- Approx Time on Market2 months, 11 days
- AreaSurfside Area--Surfside Triangle 544 To Glenns Bay
- CountyHorry
- Subdivision Fairway Ridge
Overview
En suite spacious 2 bedroom, 2.5 bath END UNIT Condo conveniently located in Deerfield Planation. Tiled kitchen, foyer, porch and dinning area are just a few of this homes assets.This location is close to shopping, entertainment, Post Office, and only 1.5 to beach. Condo can be used for your permanent residence, vacation home or rented annually. Entrance to unit has a large porch and a storage room. The first floor boasts an open floor plan, which is perfect for entertaining, with a convenient bath in entry hall. Both bedrooms are on the second floor, spacious and private [split plan] and feature two full baths and double closets. Compact kitchen with breakfast bar includes small pantry, stove, dishwasher and refrigerator. Has pull down stairs to the extra big attic storage area. Great location close to Business 17, and a short ride to Surfside Beach and the ocean. Take a look at the fantastic condo. Enjoy all Surfside Beach has to offer including great restaurants, shopping and entertainment. Surfside Beach is known as ""The Family Beach"" and has annual festivals, parades and community fundraisers. Come see for yourself before it's gone! Square footage is approximate and not guaranteed. Buyer is responsible for verification.
Sale Info
Listing Date: 06-17-2017
Sold Date: 08-29-2017
Aprox Days on Market:
2 month(s), 11 day(s)
Listing Sold:
7 Year(s), 2 month(s), 15 day(s) ago
Asking Price: $89,900
Selling Price: $81,000
Price Difference:
Reduced By $8,900
Agriculture / Farm
Grazing Permits Blm: ,No,
Horse: No
Grazing Permits Forest Service: ,No,
Grazing Permits Private: ,No,
Irrigation Water Rights: ,No,
Farm Credit Service Incl: ,No,
Crops Included: ,No,
Association Fees / Info
Hoa Frequency: SemiAnnually
Hoa Fees: 60
Hoa: 1
Hoa Includes: AssociationManagement, CommonAreas, MaintenanceGrounds, Trash
Community Features: LongTermRentalAllowed
Assoc Amenities: PetRestrictions, PetsAllowed, TenantAllowedMotorcycle, Trash, MaintenanceGrounds
Bathroom Info
Total Baths: 3.00
Halfbaths: 1
Fullbaths: 2
Bedroom Info
Beds: 2
Building Info
New Construction: No
Levels: Two
Year Built: 1985
Structure Type: Townhouse
Mobile Home Remains: ,No,
Zoning: R7
Common Walls: EndUnit
Construction Materials: WoodFrame
Entry Level: 1
Buyer Compensation
Exterior Features
Spa: No
Patio and Porch Features: RearPorch, Patio
Foundation: Slab
Exterior Features: Porch, Patio, Storage
Financial
Lease Renewal Option: ,No,
Garage / Parking
Garage: No
Carport: No
Parking Type: Assigned
Open Parking: No
Attached Garage: No
Green / Env Info
Interior Features
Floor Cover: Carpet, Tile
Fireplace: No
Furnished: Unfurnished
Appliances: Dryer, Washer
Lot Info
Lease Considered: ,No,
Lease Assignable: ,No,
Acres: 0.00
Land Lease: No
Lot Description: OutsideCityLimits
Misc
Pool Private: No
Pets Allowed: OwnerOnly, Yes
Offer Compensation
Other School Info
Property Info
County: Horry
View: No
Senior Community: No
Stipulation of Sale: None
Property Sub Type Additional: Townhouse
Property Attached: No
Disclosures: CovenantsRestrictionsDisclosure,SellerDisclosure
Rent Control: No
Construction: Resale
Room Info
Basement: ,No,
Sold Info
Sold Date: 2017-08-29T00:00:00
Sqft Info
Building Sqft: 1350
Sqft: 1300
Tax Info
Unit Info
Unit: 9H
Utilities / Hvac
Heating: Central, Electric
Cooling: CentralAir
Electric On Property: No
Cooling: Yes
Utilities Available: SewerAvailable, UndergroundUtilities, WaterAvailable
Heating: Yes
Water Source: Public
Waterfront / Water
Waterfront: No
Schools
Elem: Lakewood Elementary School
Middle: Forestbrook Middle School
High: Socastee High School
Directions
Business 17 to Platt Blvd in Deerfield Plantation. At circle take second exit and continue straight on Platt. At the next circle take the third exit stay right and pass Plantation Resort continuing right to Fairway Drive, 1861 is the fifth building on your left.Courtesy of John R. Beale, Inc
Call Luke Anderson


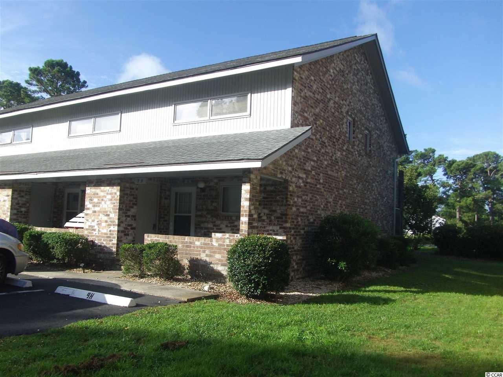
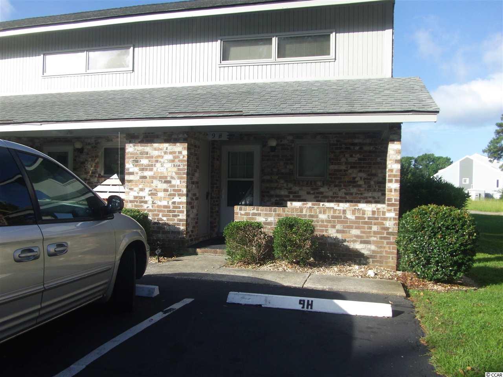
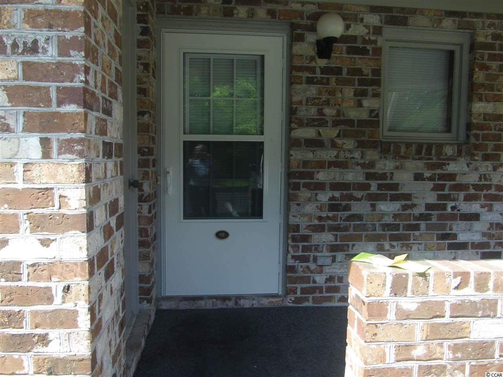
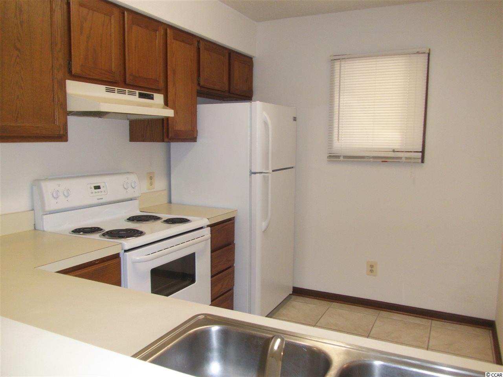
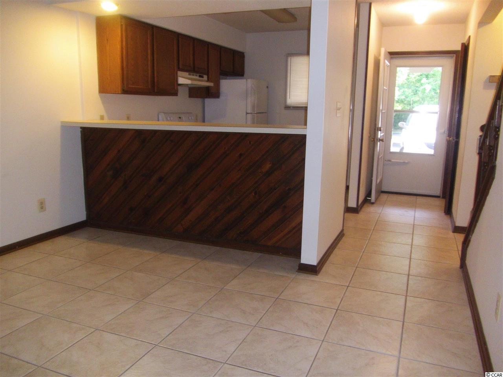
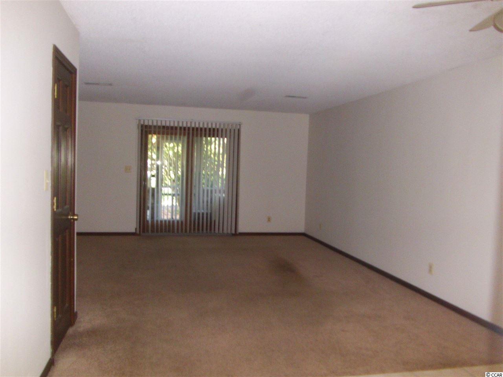
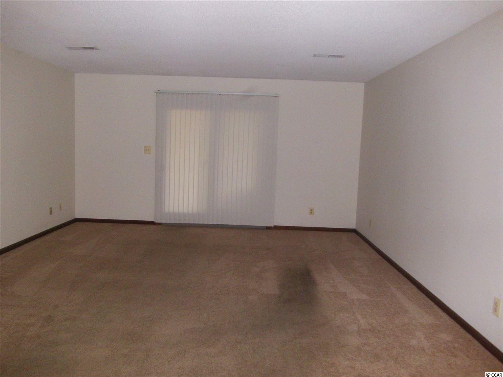
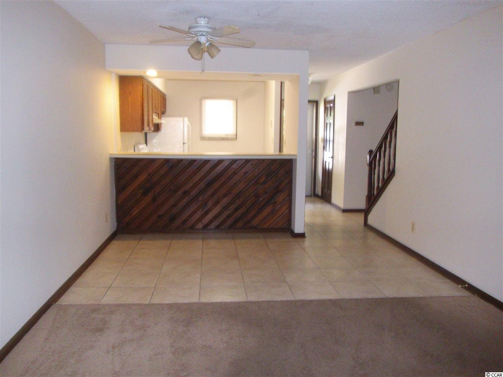
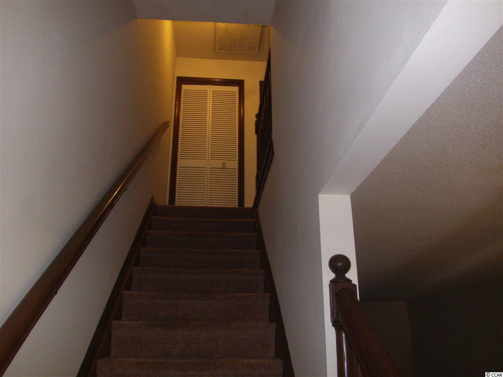
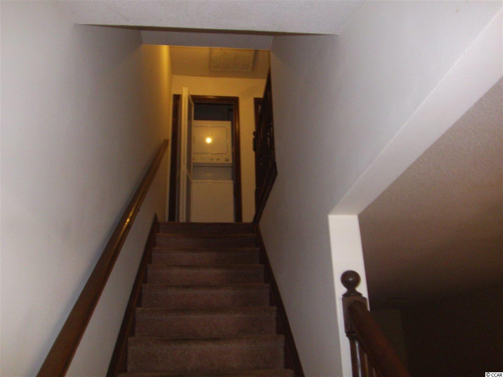
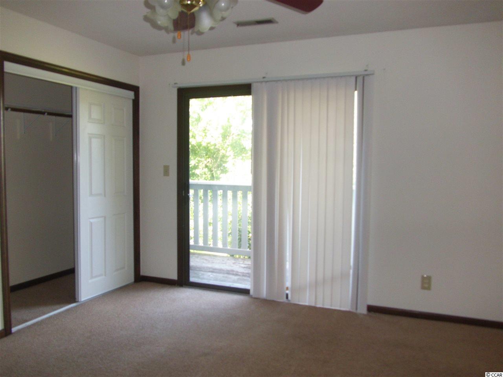
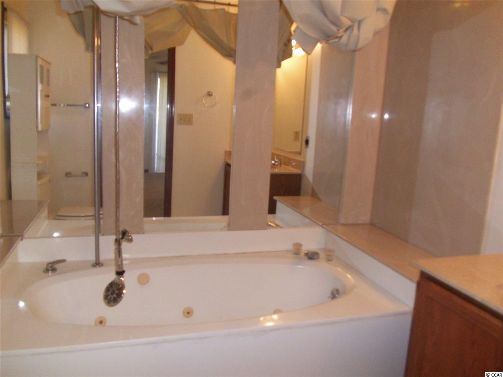
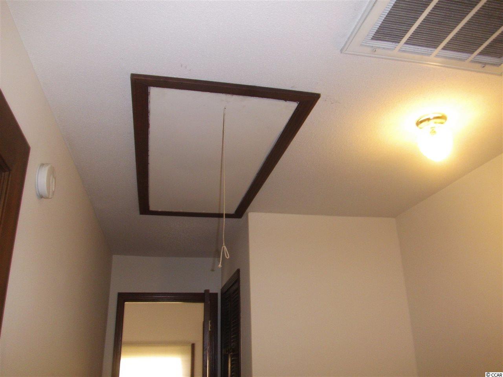
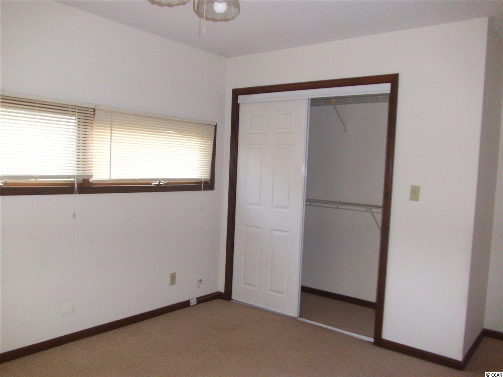
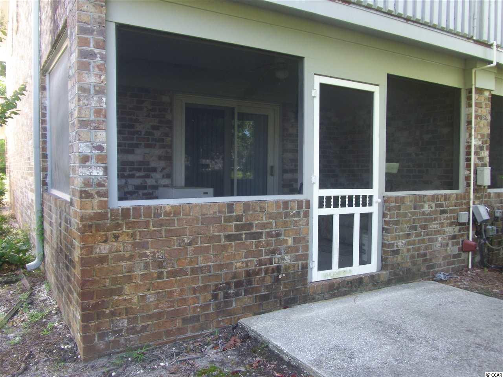
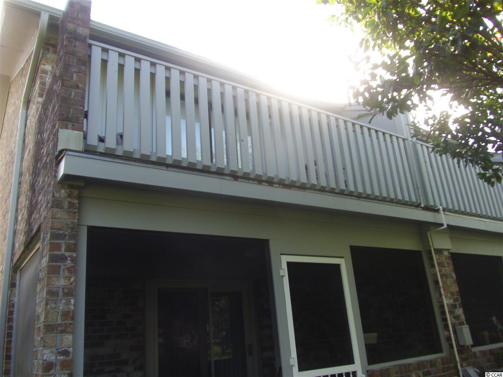
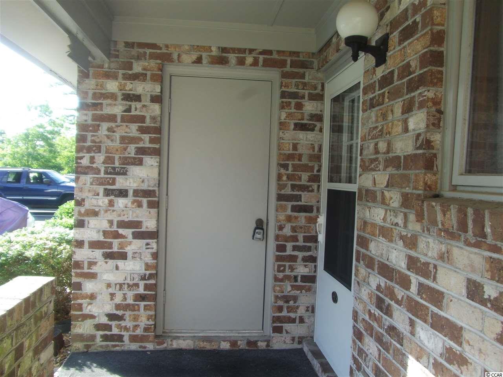
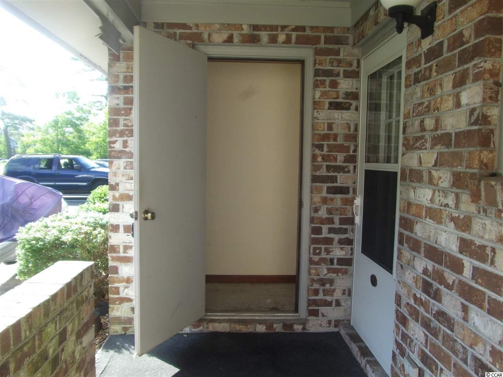
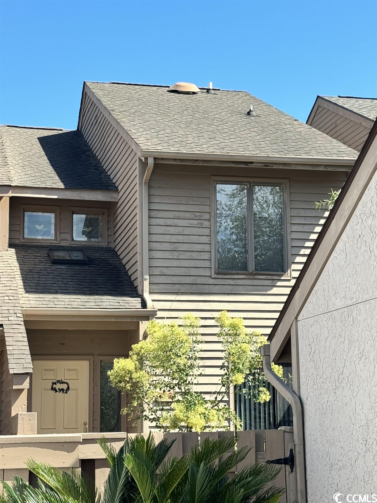
 MLS# 2320562
MLS# 2320562 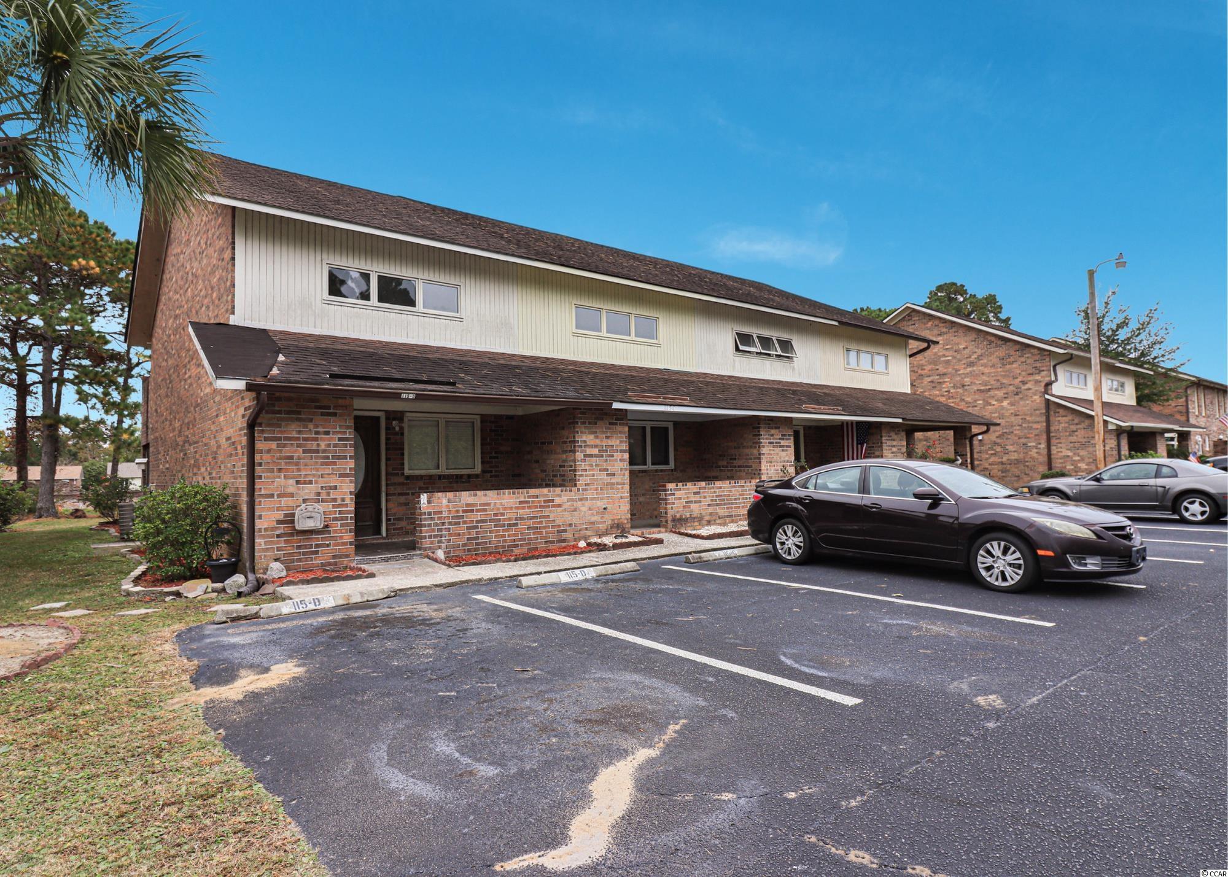
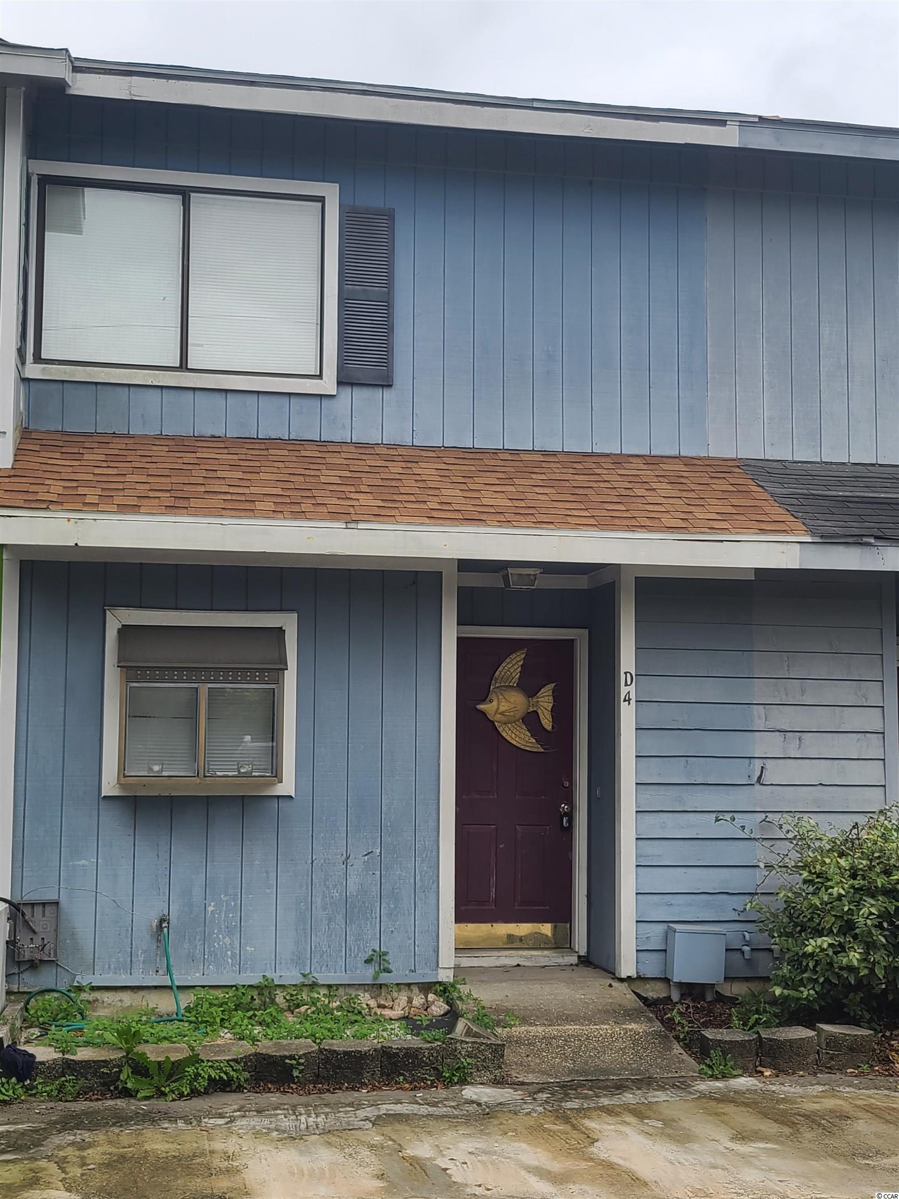
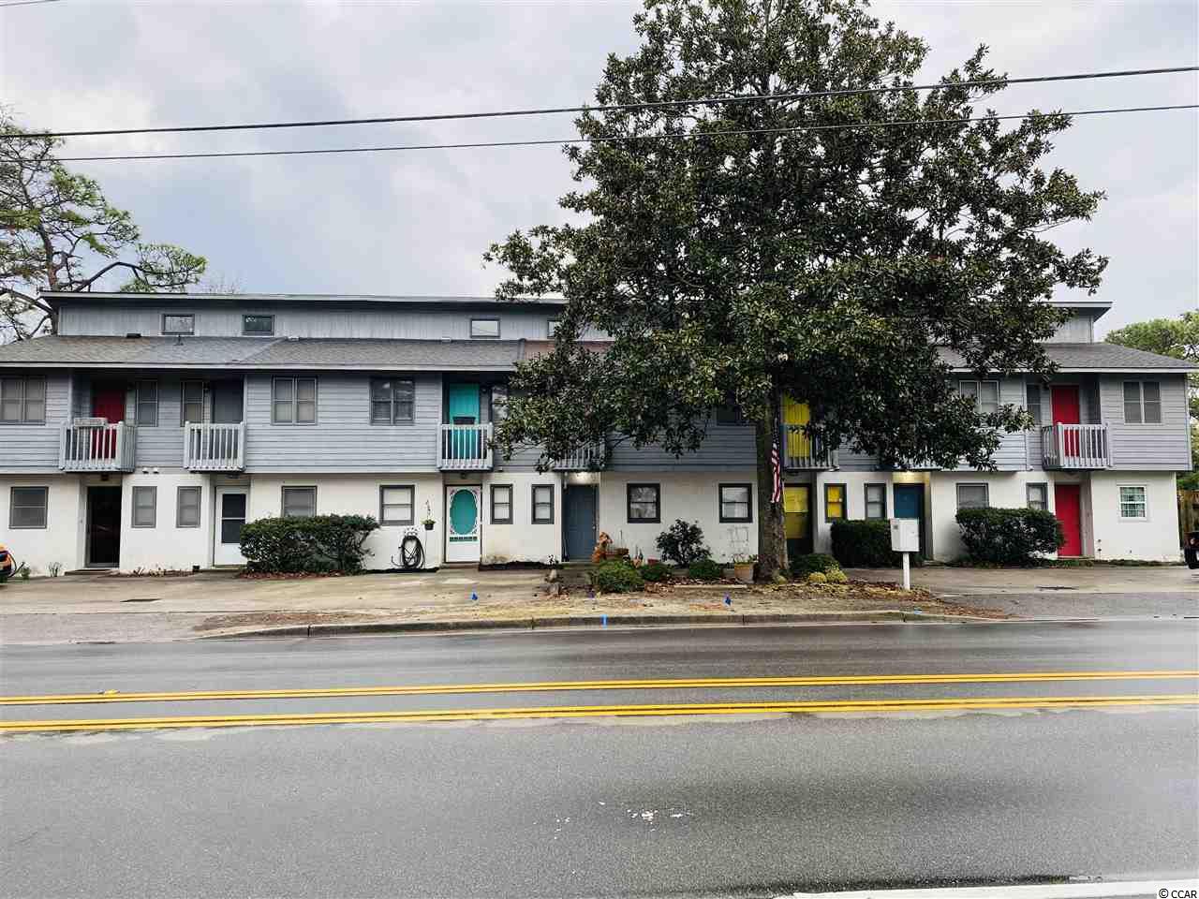
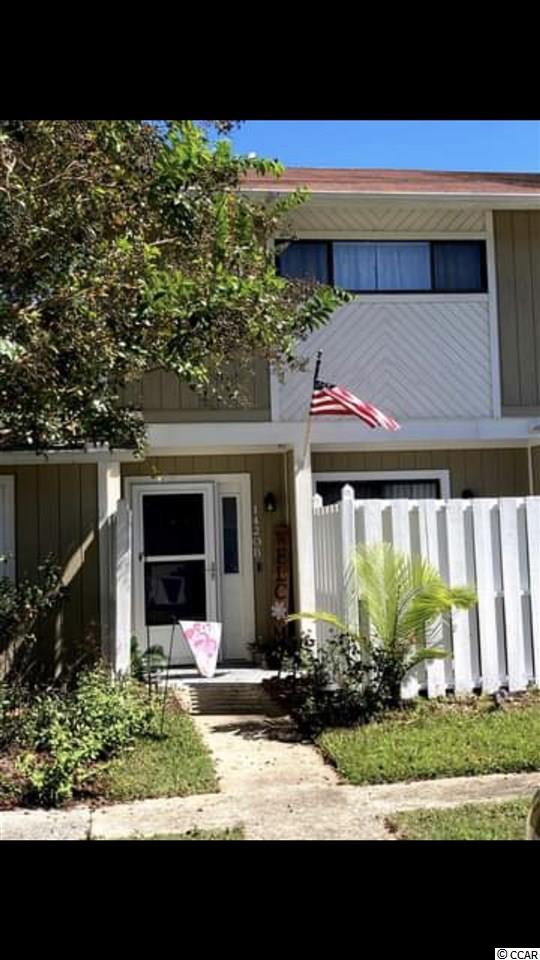
 Provided courtesy of © Copyright 2024 Coastal Carolinas Multiple Listing Service, Inc.®. Information Deemed Reliable but Not Guaranteed. © Copyright 2024 Coastal Carolinas Multiple Listing Service, Inc.® MLS. All rights reserved. Information is provided exclusively for consumers’ personal, non-commercial use,
that it may not be used for any purpose other than to identify prospective properties consumers may be interested in purchasing.
Images related to data from the MLS is the sole property of the MLS and not the responsibility of the owner of this website.
Provided courtesy of © Copyright 2024 Coastal Carolinas Multiple Listing Service, Inc.®. Information Deemed Reliable but Not Guaranteed. © Copyright 2024 Coastal Carolinas Multiple Listing Service, Inc.® MLS. All rights reserved. Information is provided exclusively for consumers’ personal, non-commercial use,
that it may not be used for any purpose other than to identify prospective properties consumers may be interested in purchasing.
Images related to data from the MLS is the sole property of the MLS and not the responsibility of the owner of this website.