Call Luke Anderson
Conway, SC 29526
- 5Beds
- 4Full Baths
- N/AHalf Baths
- 4,105SqFt
- 1984Year Built
- 0.38Acres
- MLS# 1712988
- Residential
- Detached
- Sold
- Approx Time on Market4 months, 17 days
- AreaConway Area--South of Conway Between 501 & Wacc. River
- CountyHorry
- Subdivision Coastal Heights
Overview
Such a nice large home with a shady backyard and a front circle driveway. There are 2 master bedrooms, one up and one down. One could easily be a mother-in-law suite. There is a formal dining and living room with beautiful hardwood flooring. Kitchen has desk area and other built-ins. Family room has a fireplace. Sunroom is another living area downstairs. Upstairs master has a sitting area and a den with tons of storage. There is a giant walk-in closet, plus 2 other closets. The 2 car garage has a workshop/storage with a separate outside door. Many storage closets throughout the home. The floor plan is excellent for entertaining. Great home for a wonderful family.
Sale Info
Listing Date: 06-12-2017
Sold Date: 10-30-2017
Aprox Days on Market:
4 month(s), 17 day(s)
Listing Sold:
7 Year(s), 9 day(s) ago
Asking Price: $399,000
Selling Price: $319,500
Price Difference:
Reduced By $30,500
Agriculture / Farm
Grazing Permits Blm: ,No,
Horse: No
Grazing Permits Forest Service: ,No,
Grazing Permits Private: ,No,
Irrigation Water Rights: ,No,
Farm Credit Service Incl: ,No,
Crops Included: ,No,
Association Fees / Info
Hoa Frequency: NotApplicable
Hoa: No
Bathroom Info
Total Baths: 4.00
Fullbaths: 4
Bedroom Info
Beds: 5
Building Info
New Construction: No
Levels: Two
Year Built: 1984
Mobile Home Remains: ,No,
Zoning: SF10
Style: Traditional
Construction Materials: WoodFrame
Buyer Compensation
Exterior Features
Spa: No
Foundation: Crawlspace
Exterior Features: Fence, Storage
Financial
Lease Renewal Option: ,No,
Garage / Parking
Parking Capacity: 2
Garage: Yes
Carport: No
Parking Type: Attached, Garage, TwoCarGarage, GarageDoorOpener
Open Parking: No
Attached Garage: Yes
Garage Spaces: 2
Green / Env Info
Green Energy Efficient: Doors, Windows
Interior Features
Floor Cover: Carpet, Tile, Wood
Door Features: InsulatedDoors
Fireplace: Yes
Laundry Features: WasherHookup
Furnished: Unfurnished
Interior Features: Fireplace, BedroomonMainLevel, BreakfastArea, EntranceFoyer, InLawFloorplan, KitchenIsland, StainlessSteelAppliances, SolidSurfaceCounters, Workshop
Appliances: Dishwasher, Microwave, Range, Refrigerator
Lot Info
Lease Considered: ,No,
Lease Assignable: ,No,
Acres: 0.38
Land Lease: No
Lot Description: CornerLot, OutsideCityLimits
Misc
Pool Private: No
Offer Compensation
Other School Info
Property Info
County: Horry
View: No
Senior Community: No
Stipulation of Sale: None
Property Sub Type Additional: Detached
Property Attached: No
Disclosures: CovenantsRestrictionsDisclosure,SellerDisclosure
Rent Control: No
Construction: Resale
Room Info
Basement: ,No,
Basement: CrawlSpace
Sold Info
Sold Date: 2017-10-30T00:00:00
Sqft Info
Building Sqft: 5008
Sqft: 4105
Tax Info
Tax Legal Description: Lot 2 Bl D
Unit Info
Utilities / Hvac
Heating: Central
Cooling: CentralAir
Electric On Property: No
Cooling: Yes
Utilities Available: CableAvailable, PhoneAvailable, SewerAvailable, WaterAvailable
Heating: Yes
Water Source: Public
Waterfront / Water
Waterfront: No
Directions
Highway 501 to Highway 544. Turn into Coastal Heights onto Wofford, then right onto Erskine Dr. Home is on the right.Courtesy of Sansbury Butler Properties
Call Luke Anderson


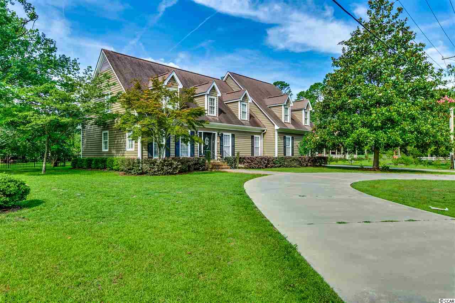
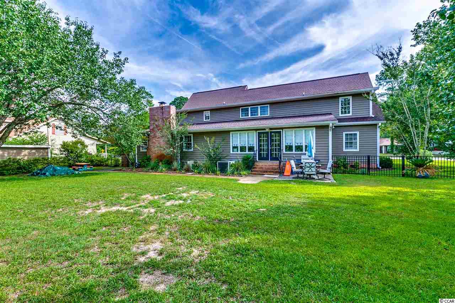
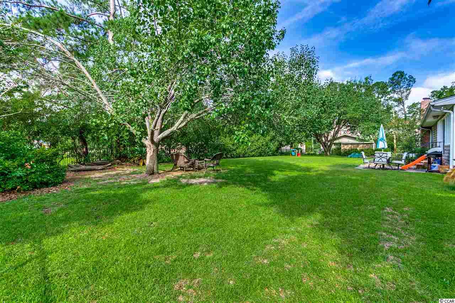
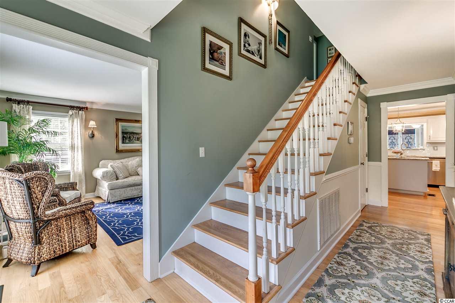
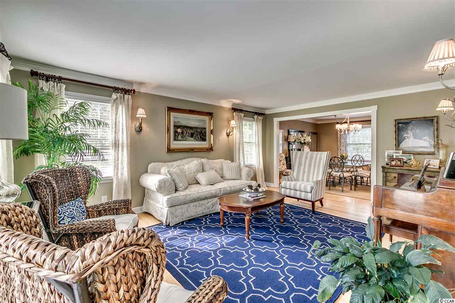
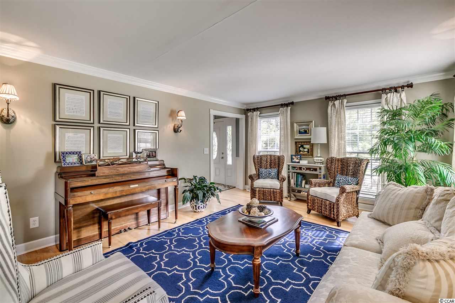
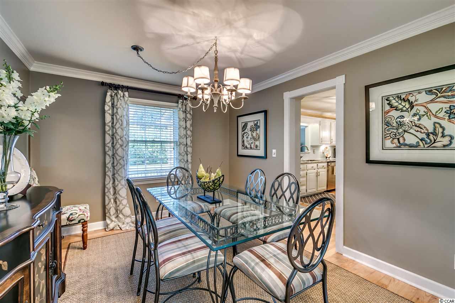
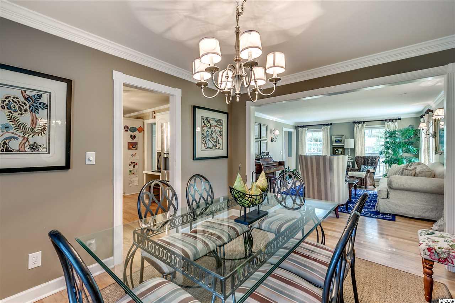
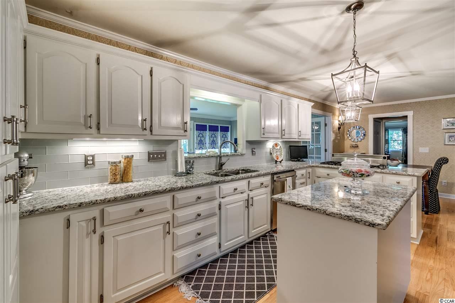
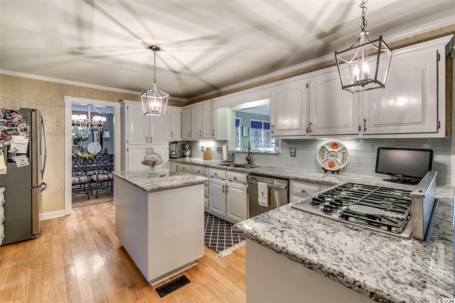
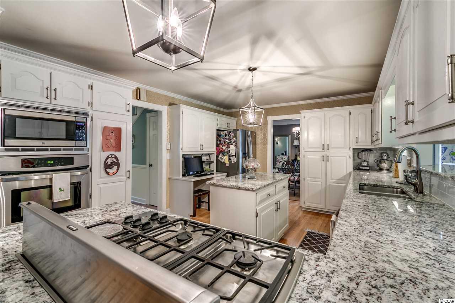
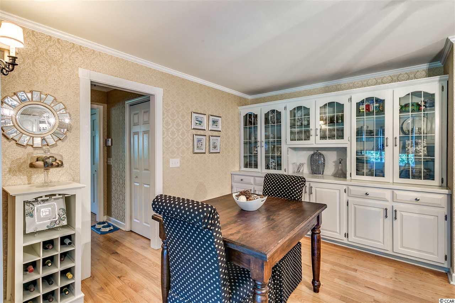
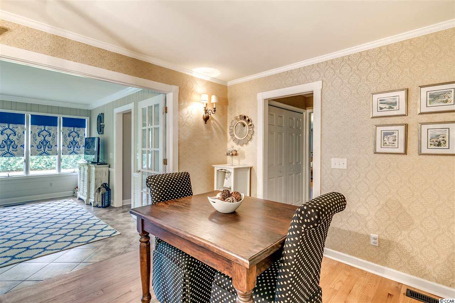
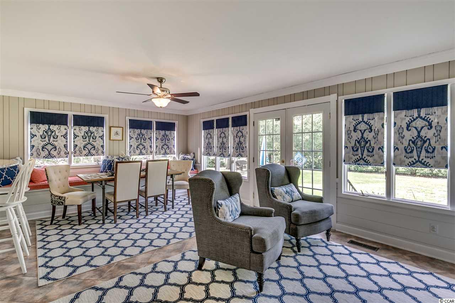
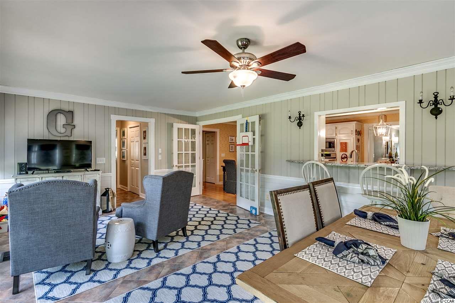
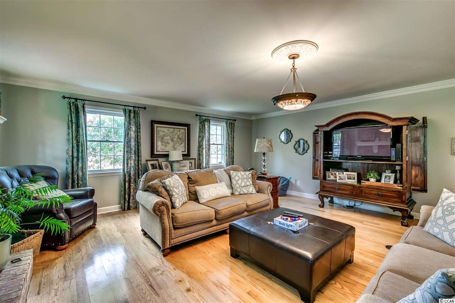
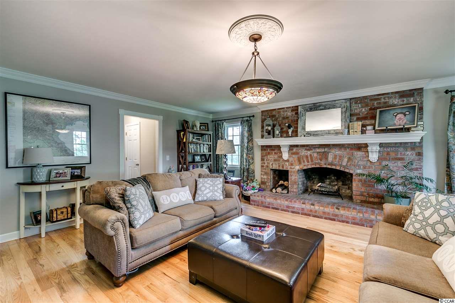
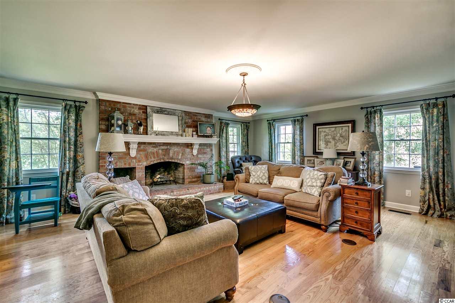
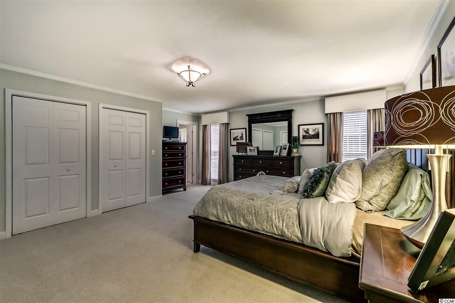
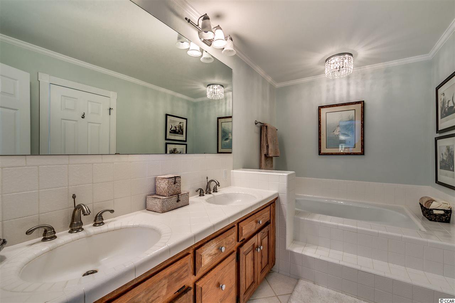
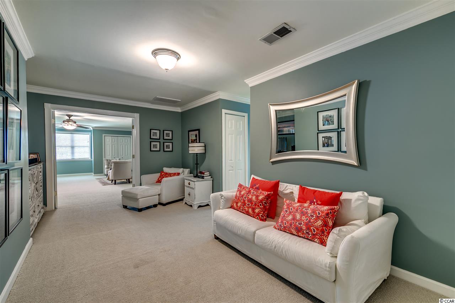
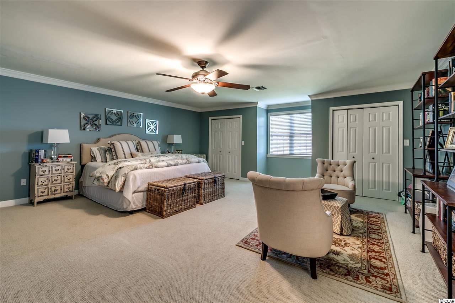
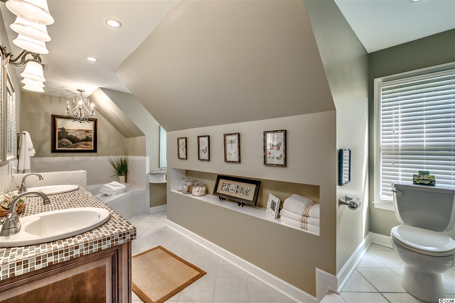
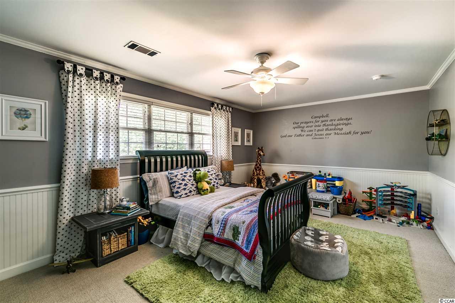
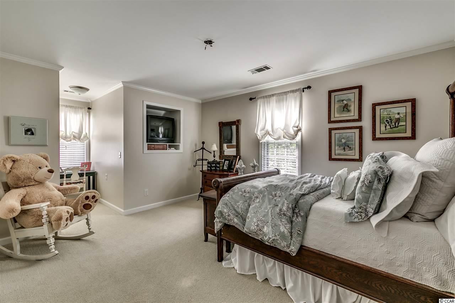
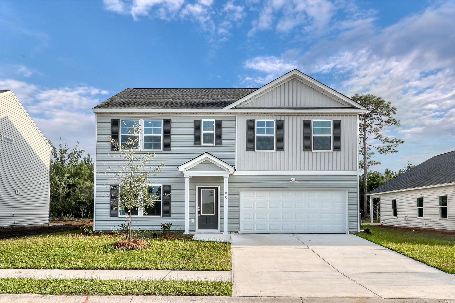
 MLS# 2413308
MLS# 2413308 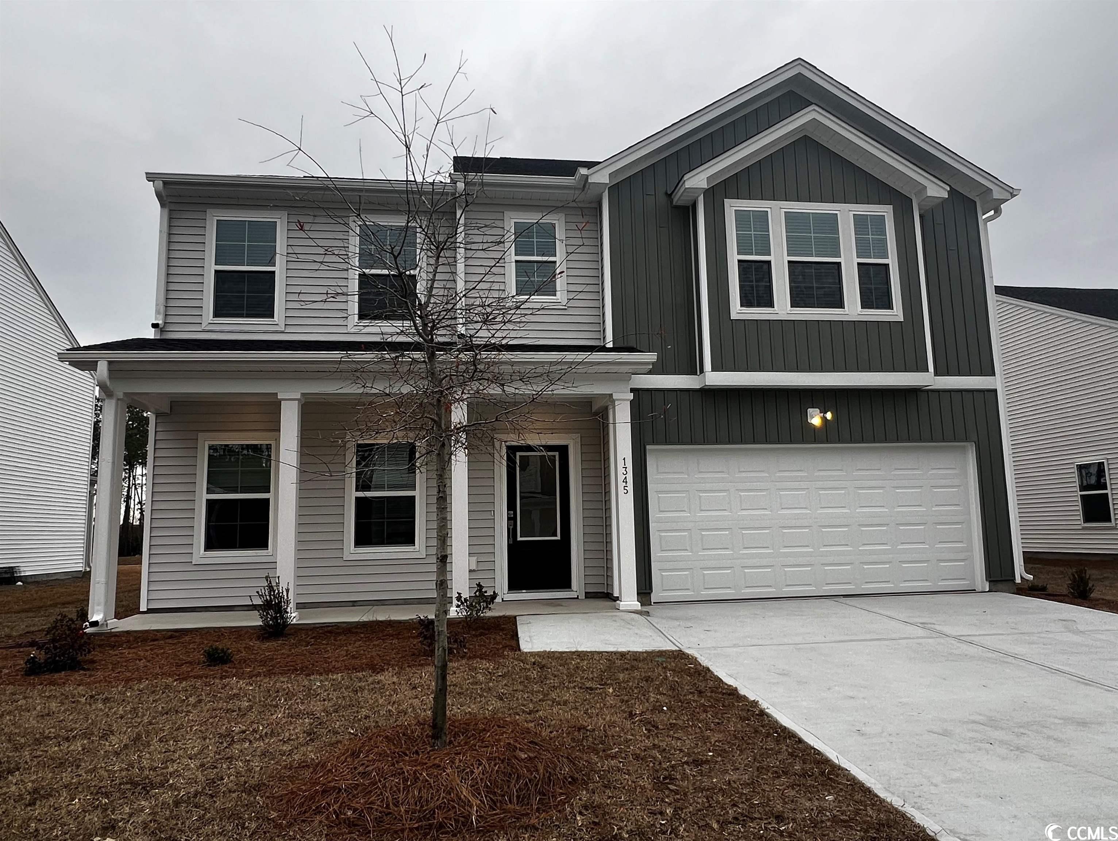
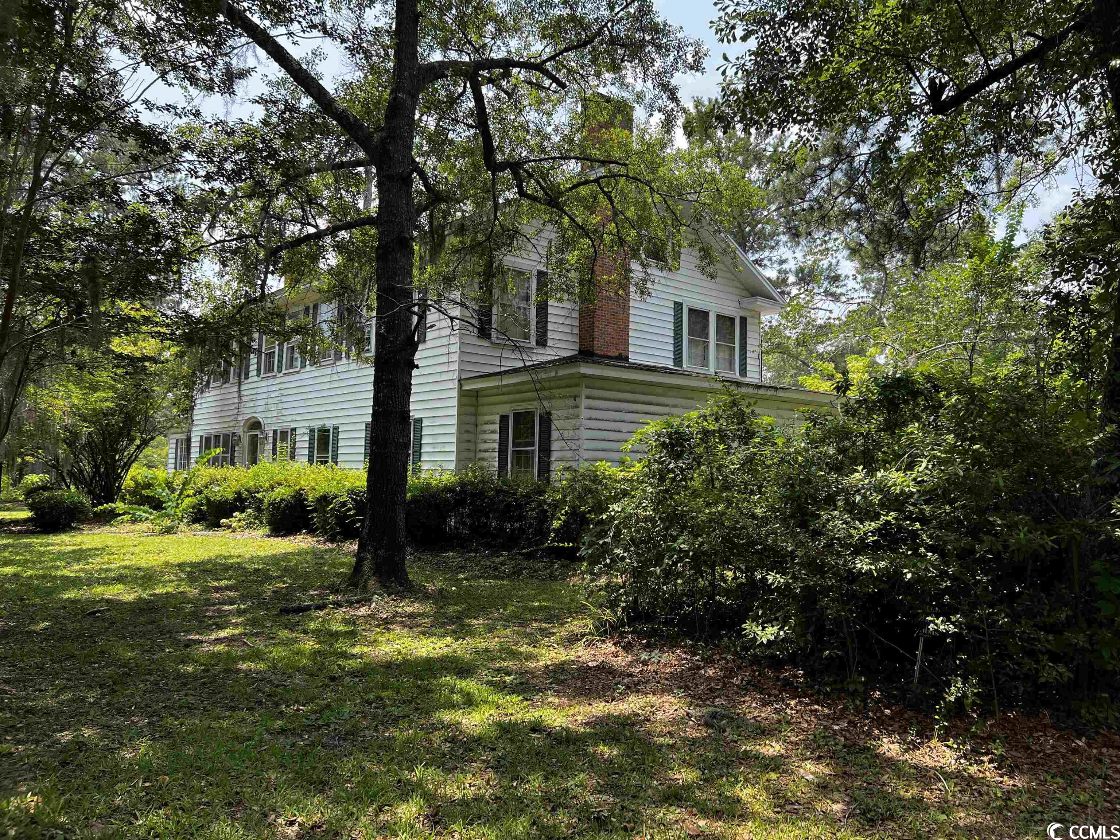
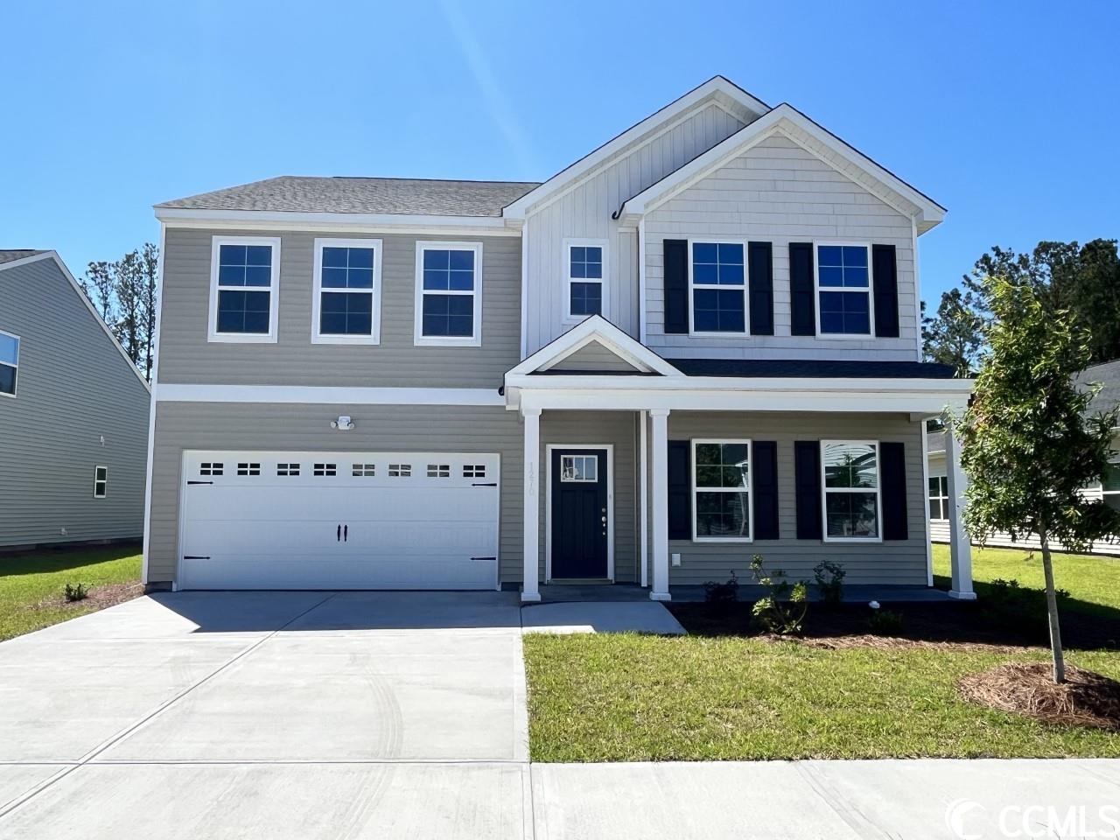
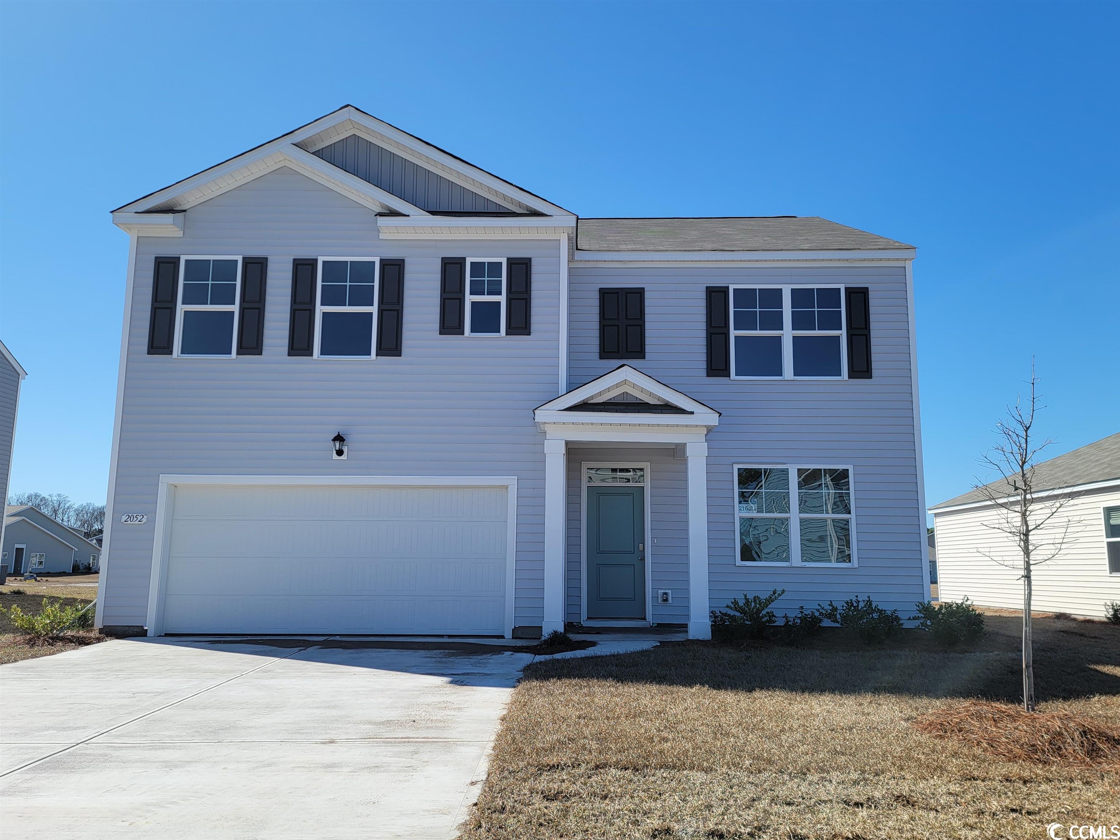
 Provided courtesy of © Copyright 2024 Coastal Carolinas Multiple Listing Service, Inc.®. Information Deemed Reliable but Not Guaranteed. © Copyright 2024 Coastal Carolinas Multiple Listing Service, Inc.® MLS. All rights reserved. Information is provided exclusively for consumers’ personal, non-commercial use,
that it may not be used for any purpose other than to identify prospective properties consumers may be interested in purchasing.
Images related to data from the MLS is the sole property of the MLS and not the responsibility of the owner of this website.
Provided courtesy of © Copyright 2024 Coastal Carolinas Multiple Listing Service, Inc.®. Information Deemed Reliable but Not Guaranteed. © Copyright 2024 Coastal Carolinas Multiple Listing Service, Inc.® MLS. All rights reserved. Information is provided exclusively for consumers’ personal, non-commercial use,
that it may not be used for any purpose other than to identify prospective properties consumers may be interested in purchasing.
Images related to data from the MLS is the sole property of the MLS and not the responsibility of the owner of this website.