Call Luke Anderson
Myrtle Beach, SC 29577
- 5Beds
- 5Full Baths
- N/AHalf Baths
- 3,550SqFt
- 2008Year Built
- 0.00Acres
- MLS# 1712883
- Residential
- Detached
- Sold
- Approx Time on Market3 months, 9 days
- AreaMyrtle Beach Area--Southern Limit To 10th Ave N
- CountyHorry
- Subdivision Balmoral At Withers Preserve-Market Common
Overview
Location, Design, Construction, and Craftsmanship come to mind when starting the conversation about 1516 Thornbury Drive. This residence is located in Myrtle Beachs Market Common community which is ideal for the individual looking to enjoy an active lifestyle, upscale living, wonderful amenities, and plenty of social settings. The residence itself is the brainchild of David Morris, a local house designer of luxury homes here in the Grand Strand. The construction was carried out by Hall Custom homes and the craftsmanship of his work speaks for itself. The property boost 2 buildings, the main house plus the guest suite and garage. The Main House consists of 4 bedrooms and 4 full bathrooms, Master on Main Floor, 2nd Master on 2nd floor, Loft, Formal Dining, Caf off the Kitchen, Kitchen, Laundry/Mud Room, Large Family Room, Front Porch, and Rear Porch. The 2nd building is the guest house and garage or carriage house. The carriage house consists of an over sized 2 car garage and an approximate 300 heated sq ft guest suite with full bathroom. Exterior Highlights: 36 in raised slab, brick skirting around entire house, Hardi-Pank exterior, composite decking material on front wrap around porch, bead board ceilings, Gas Lantern upon entry, and extended driveway. Interior Features: Hardwood flooring on the main level, transom windows throughout house, Cathedral Ceiling in Family Room, tray ceiling in Master, extensive molding details, Granite in kitchen & bathrooms, SS Appliances, wine cooler, Built-in-bar, Pella Windows, and much more. Schedule a showing today! You will not be disappointed.
Sale Info
Listing Date: 06-11-2017
Sold Date: 09-21-2017
Aprox Days on Market:
3 month(s), 9 day(s)
Listing Sold:
7 Year(s), 1 month(s), 11 day(s) ago
Asking Price: $600,000
Selling Price: $518,800
Price Difference:
Reduced By $56,200
Agriculture / Farm
Grazing Permits Blm: ,No,
Horse: No
Grazing Permits Forest Service: ,No,
Grazing Permits Private: ,No,
Irrigation Water Rights: ,No,
Farm Credit Service Incl: ,No,
Crops Included: ,No,
Association Fees / Info
Hoa Frequency: Quarterly
Hoa Fees: 80
Hoa: 1
Community Features: Pool
Assoc Amenities: Pool
Bathroom Info
Total Baths: 5.00
Fullbaths: 5
Bedroom Info
Beds: 5
Building Info
New Construction: No
Levels: Two
Year Built: 2008
Mobile Home Remains: ,No,
Zoning: RES
Buyer Compensation
Exterior Features
Spa: No
Patio and Porch Features: RearPorch, FrontPorch
Pool Features: Association, Community
Foundation: Other, Slab
Exterior Features: Porch
Financial
Lease Renewal Option: ,No,
Garage / Parking
Parking Capacity: 6
Garage: Yes
Carport: No
Parking Type: Detached, Garage, TwoCarGarage, GarageDoorOpener
Open Parking: No
Attached Garage: No
Garage Spaces: 2
Green / Env Info
Green Energy Efficient: Doors, Windows
Interior Features
Floor Cover: Carpet, Tile, Wood
Door Features: InsulatedDoors
Fireplace: No
Laundry Features: WasherHookup
Furnished: Unfurnished
Interior Features: BreakfastBar, BedroomonMainLevel, BreakfastArea, EntranceFoyer, KitchenIsland, StainlessSteelAppliances, SolidSurfaceCounters
Appliances: Dishwasher, Disposal, Microwave, Range, Refrigerator
Lot Info
Lease Considered: ,No,
Lease Assignable: ,No,
Acres: 0.00
Land Lease: No
Lot Description: CityLot, Rectangular
Misc
Pool Private: No
Offer Compensation
Other School Info
Property Info
County: Horry
View: No
Senior Community: No
Stipulation of Sale: None
Property Sub Type Additional: Detached
Property Attached: No
Security Features: SmokeDetectors
Disclosures: CovenantsRestrictionsDisclosure,SellerDisclosure
Rent Control: No
Construction: Resale
Room Info
Basement: ,No,
Sold Info
Sold Date: 2017-09-21T00:00:00
Sqft Info
Building Sqft: 4550
Sqft: 3550
Tax Info
Tax Legal Description: Lot 13
Unit Info
Utilities / Hvac
Heating: Central, Gas
Cooling: CentralAir
Electric On Property: No
Cooling: Yes
Utilities Available: CableAvailable, ElectricityAvailable, NaturalGasAvailable, PhoneAvailable, SewerAvailable, UndergroundUtilities, WaterAvailable
Heating: Yes
Water Source: Public
Waterfront / Water
Waterfront: No
Schools
Elem: Myrtle Beach Elementary School
Middle: Myrtle Beach Middle School
High: Myrtle Beach High School
Directions
From Farrow Parkway take a left on Coventry Blvd then Take your first left onto Thornbury Drive. House is located on the corner of Thornbury and Buckingham Ave.Courtesy of Salt Realty
Call Luke Anderson


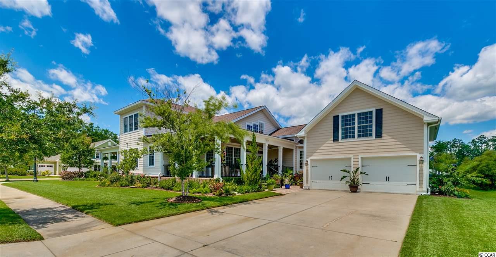
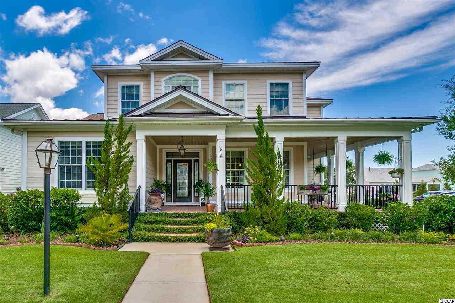
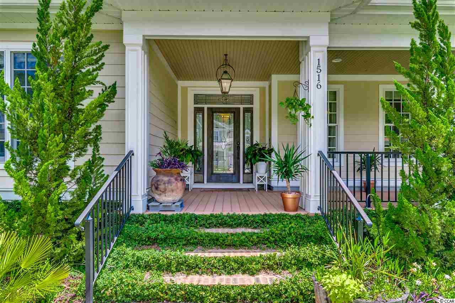
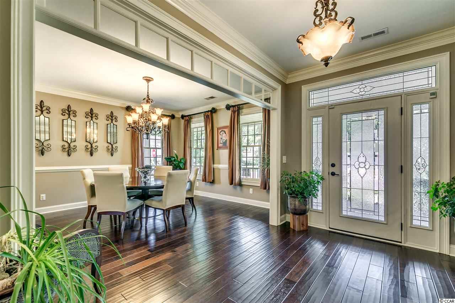
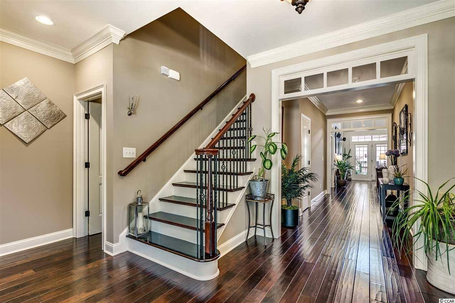
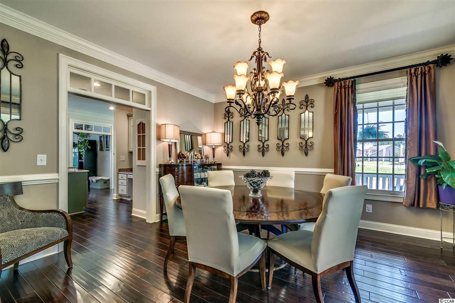
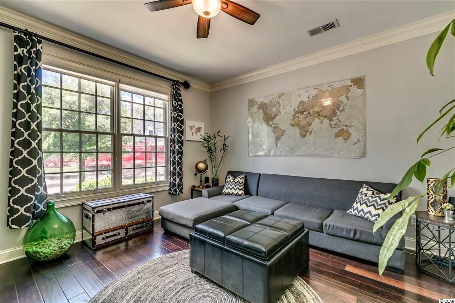
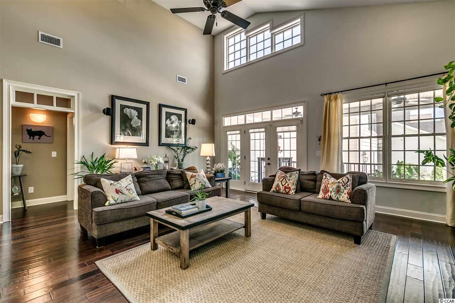
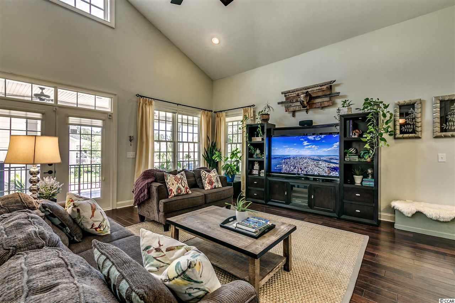
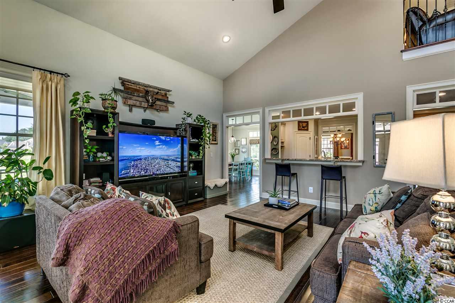
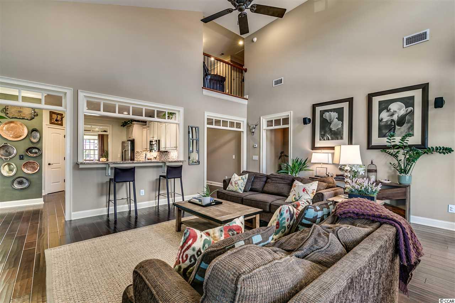
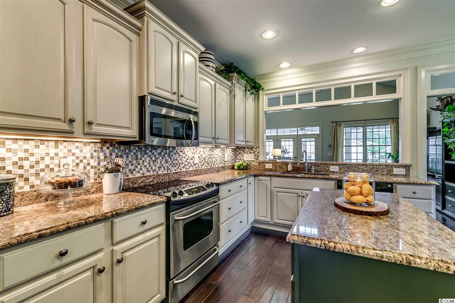
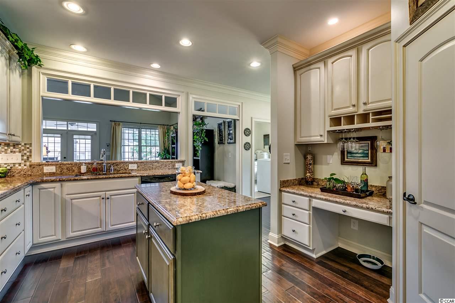
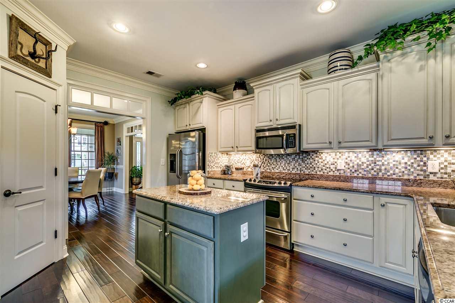
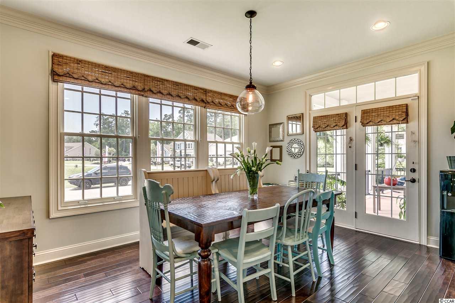
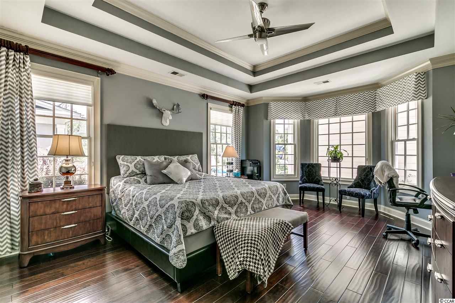
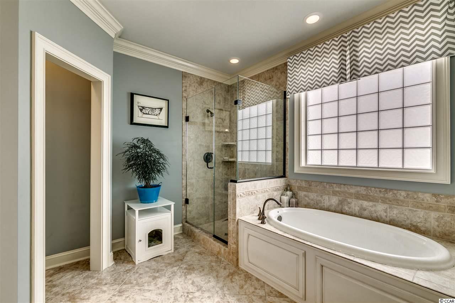
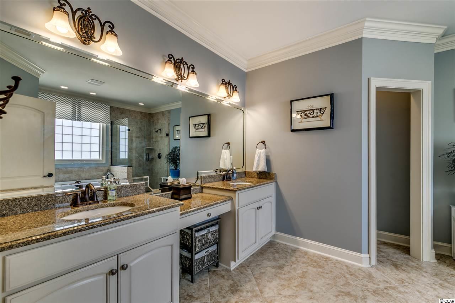
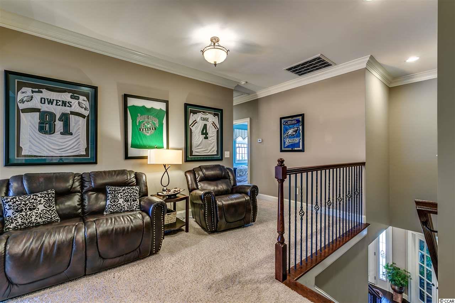
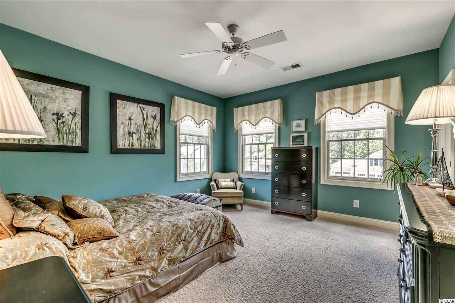
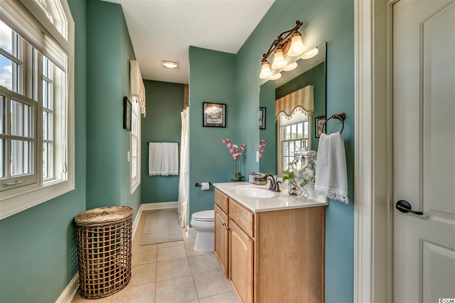
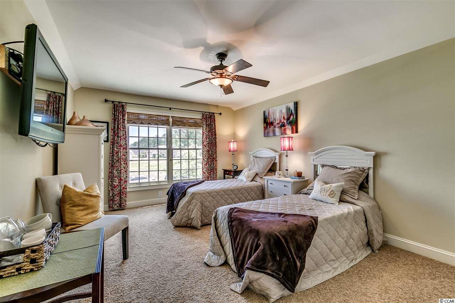
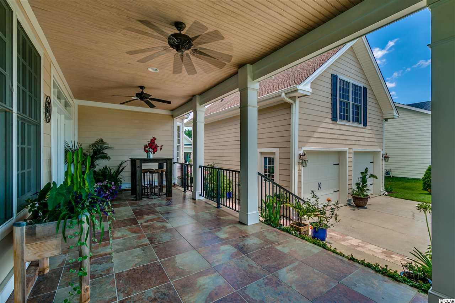
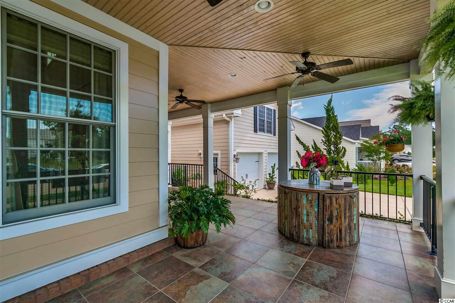
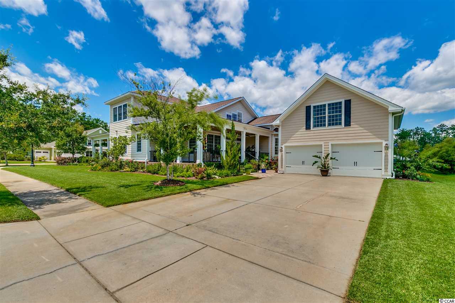
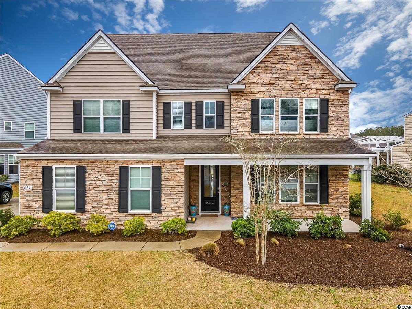
 MLS# 2205552
MLS# 2205552 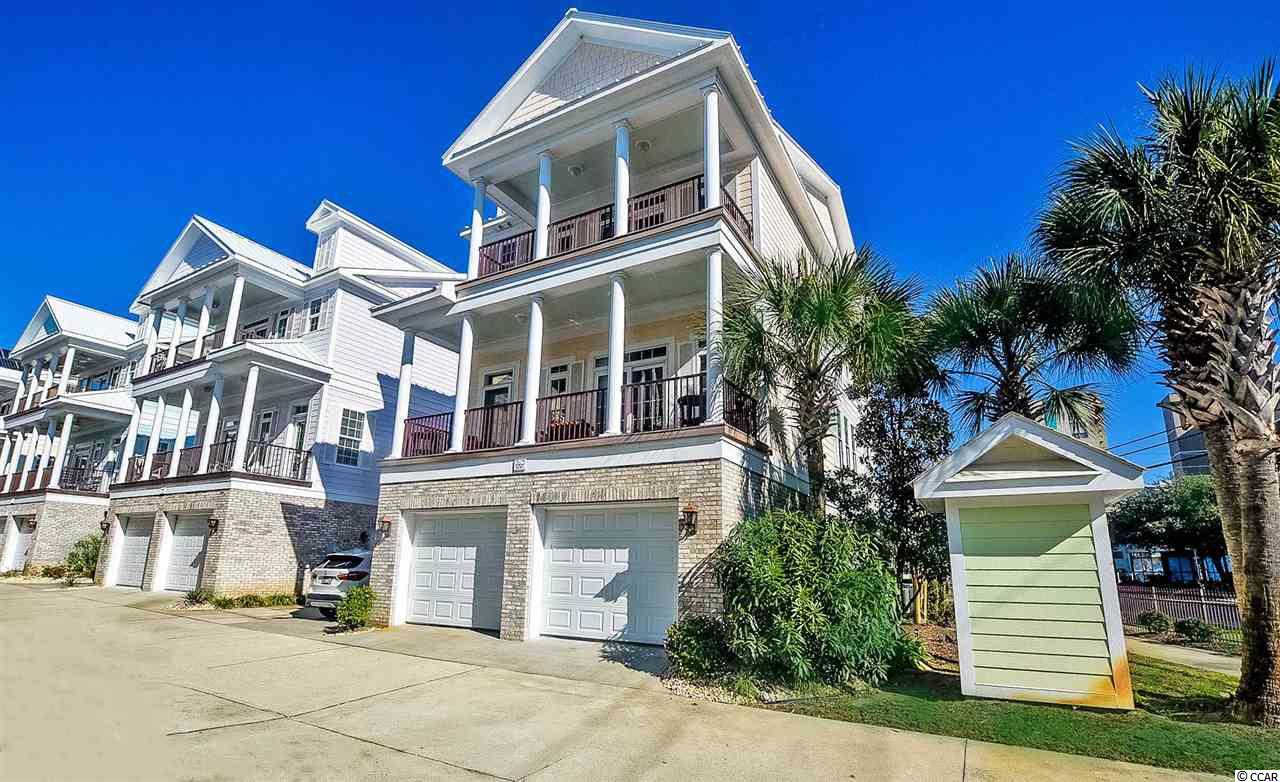
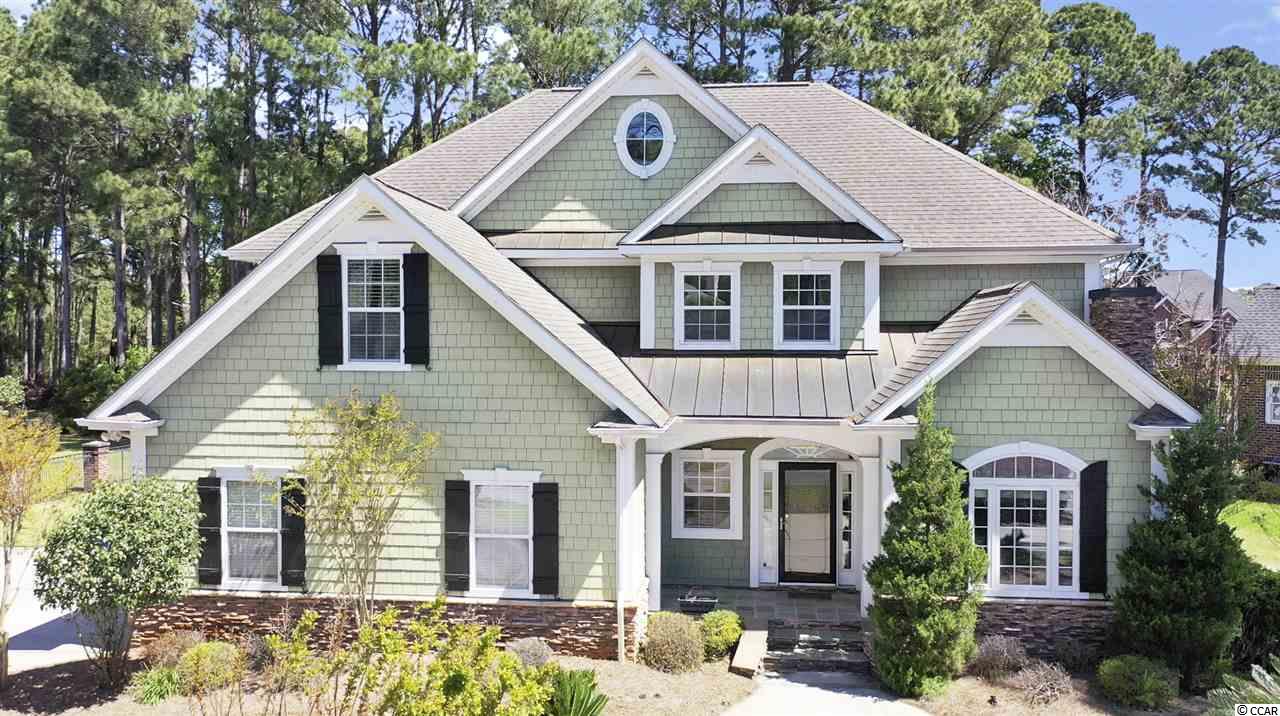
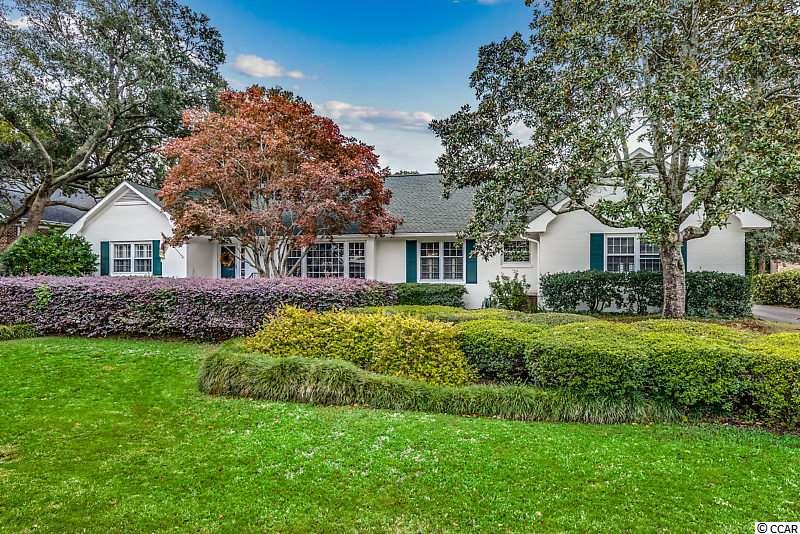
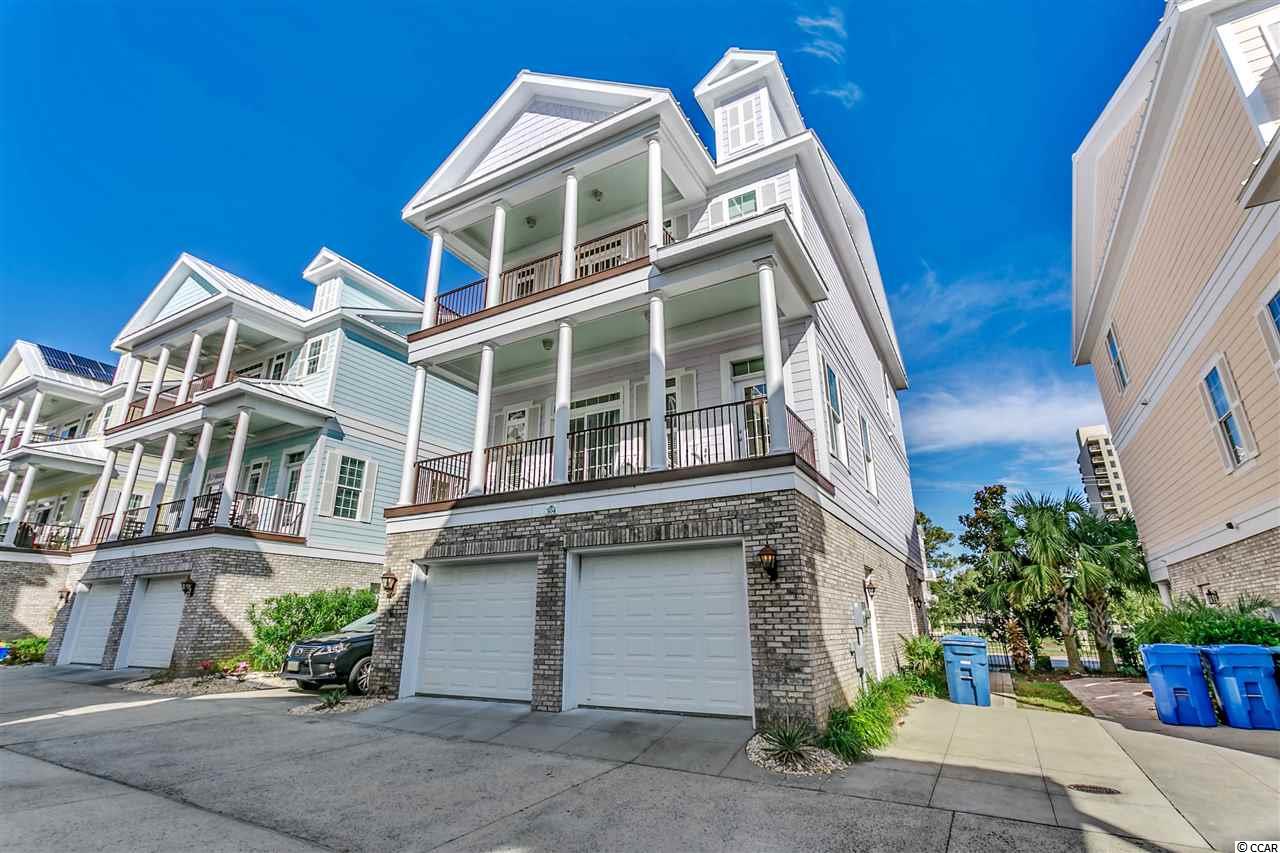
 Provided courtesy of © Copyright 2024 Coastal Carolinas Multiple Listing Service, Inc.®. Information Deemed Reliable but Not Guaranteed. © Copyright 2024 Coastal Carolinas Multiple Listing Service, Inc.® MLS. All rights reserved. Information is provided exclusively for consumers’ personal, non-commercial use,
that it may not be used for any purpose other than to identify prospective properties consumers may be interested in purchasing.
Images related to data from the MLS is the sole property of the MLS and not the responsibility of the owner of this website.
Provided courtesy of © Copyright 2024 Coastal Carolinas Multiple Listing Service, Inc.®. Information Deemed Reliable but Not Guaranteed. © Copyright 2024 Coastal Carolinas Multiple Listing Service, Inc.® MLS. All rights reserved. Information is provided exclusively for consumers’ personal, non-commercial use,
that it may not be used for any purpose other than to identify prospective properties consumers may be interested in purchasing.
Images related to data from the MLS is the sole property of the MLS and not the responsibility of the owner of this website.