Call Luke Anderson
Conway, SC 29526
- 4Beds
- 2Full Baths
- N/AHalf Baths
- 1,774SqFt
- 2017Year Built
- 0.00Acres
- MLS# 1712317
- Residential
- Detached
- Sold
- Approx Time on Market1 month, 9 days
- AreaConway Central Between Long Ave & 905 / North of 501
- CountyHorry
- Subdivision Midtown Village
Overview
Midtown Village is a LOW MAINTENACE COMMUNITY"" and features Express Homes, by D.R. Horton which is one of the nation's leading home builders for affordable homes. Take comfort in one of our newly constructed homes that has a reputation for quality and value. This Cali floor plan is a single story home with an open layout that features 1774 heated square ft. of living space and offers a 4th bedroom or flex room. Luxury Vinyl Wood Plank floors throughout the living area, separate laundry room, 15' x 16'.5"" living room, large kitchen with plenty of cabinets and counter space, granite countertops, huge walk-in pantry and Gourmet kitchen counter height Island. Sliding doors lead off the dining room to covered porch and Pond View! The HOA maintains all the lawns, shrubbery,planting beds and irrigation system for every home. The HOA monthly fee also includes Cable TV, and our swimming pool/clubhouse facility with picnic and grilling area and common area maintenance. Midtown Village is centrally located in Conway and within minutes to Conway High School, Historic Downtown Conway and the River Walk with Dining and Shopping. Also just a short ride to Myrtle Beach with all the attractions the Grand Strand has to offer. Photos are of a previously built home for representation only. Ready to move in!!
Sale Info
Listing Date: 06-04-2017
Sold Date: 07-14-2017
Aprox Days on Market:
1 month(s), 9 day(s)
Listing Sold:
7 Year(s), 4 month(s), 1 day(s) ago
Asking Price: $175,980
Selling Price: $175,990
Price Difference:
Same as list price
Agriculture / Farm
Grazing Permits Blm: ,No,
Horse: No
Grazing Permits Forest Service: ,No,
Grazing Permits Private: ,No,
Irrigation Water Rights: ,No,
Farm Credit Service Incl: ,No,
Crops Included: ,No,
Association Fees / Info
Hoa Frequency: Monthly
Hoa Fees: 176
Hoa: 1
Community Features: Clubhouse, Pool, RecreationArea, LongTermRentalAllowed
Assoc Amenities: Clubhouse, OwnerAllowedMotorcycle, Pool, TenantAllowedMotorcycle
Bathroom Info
Total Baths: 2.00
Fullbaths: 2
Bedroom Info
Beds: 4
Building Info
New Construction: Yes
Levels: One
Year Built: 2017
Mobile Home Remains: ,No,
Zoning: Res
Style: Ranch
Development Status: NewConstruction
Construction Materials: VinylSiding
Buyer Compensation
Exterior Features
Spa: No
Patio and Porch Features: RearPorch, Patio
Pool Features: Association, Community
Foundation: Slab
Exterior Features: SprinklerIrrigation, Porch, Patio
Financial
Lease Renewal Option: ,No,
Garage / Parking
Parking Capacity: 4
Garage: Yes
Carport: No
Parking Type: Attached, Garage, TwoCarGarage, GarageDoorOpener
Open Parking: No
Attached Garage: Yes
Garage Spaces: 2
Green / Env Info
Green Energy Efficient: Doors, Windows
Interior Features
Floor Cover: Carpet, Vinyl
Door Features: InsulatedDoors
Fireplace: No
Laundry Features: WasherHookup
Furnished: Unfurnished
Interior Features: SplitBedrooms, BreakfastBar, BedroomonMainLevel, EntranceFoyer, SolidSurfaceCounters
Appliances: Dishwasher, Disposal, Microwave, Range
Lot Info
Lease Considered: ,No,
Lease Assignable: ,No,
Acres: 0.00
Land Lease: No
Lot Description: Rectangular
Misc
Pool Private: No
Offer Compensation
Other School Info
Property Info
County: Horry
View: No
Senior Community: No
Stipulation of Sale: None
Property Sub Type Additional: Detached
Property Attached: No
Disclosures: CovenantsRestrictionsDisclosure
Rent Control: No
Construction: NeverOccupied
Room Info
Basement: ,No,
Sold Info
Sold Date: 2017-07-14T00:00:00
Sqft Info
Building Sqft: 2296
Sqft: 1774
Tax Info
Tax Legal Description: Midtown Village Lot 118
Unit Info
Utilities / Hvac
Heating: Central, Electric, ForcedAir
Cooling: CentralAir
Electric On Property: No
Cooling: Yes
Utilities Available: CableAvailable, ElectricityAvailable, PhoneAvailable, SewerAvailable, UndergroundUtilities, WaterAvailable
Heating: Yes
Water Source: Public
Waterfront / Water
Waterfront: No
Schools
Elem: Homewood Elementary School
Middle: Whittemore Park Middle School
High: Conway High School
Directions
Take 501 toward Conway High School. Turn right on Medlen Parkway next to Pepsi Cola plant and across from Conway Jeep/Chrysler. Midtown Village will be mile on the left.Courtesy of Dr Horton
Call Luke Anderson


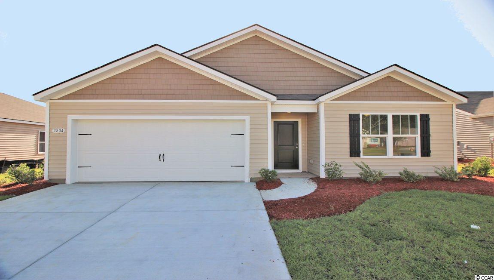
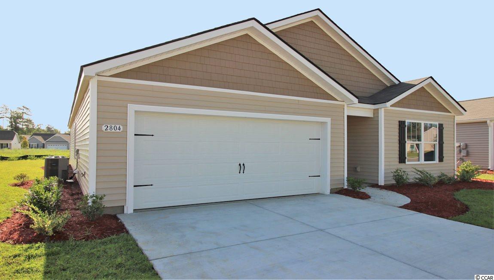
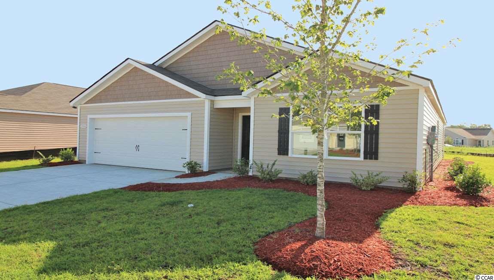
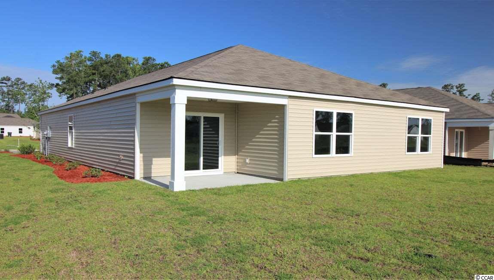
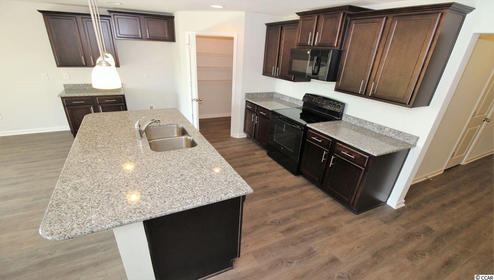
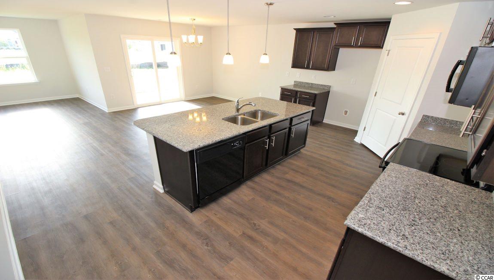
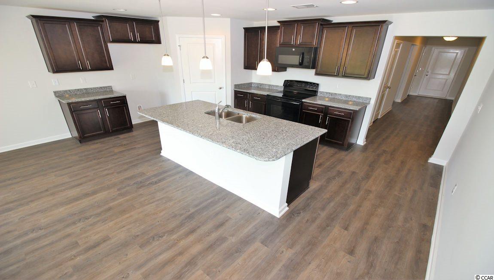
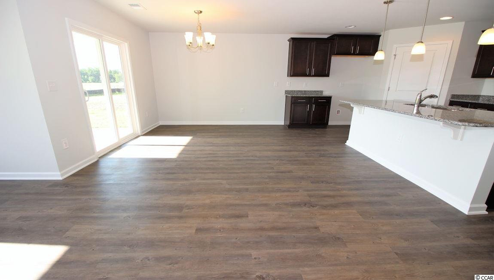
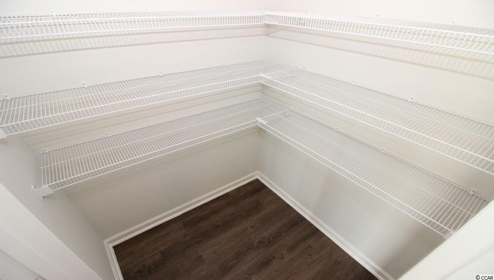
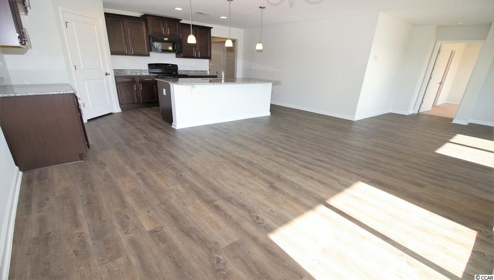
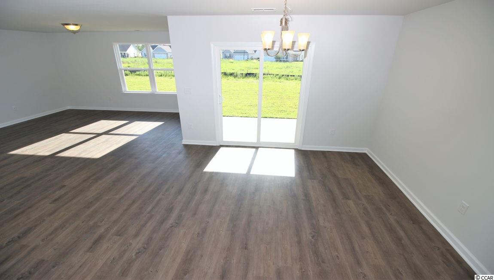
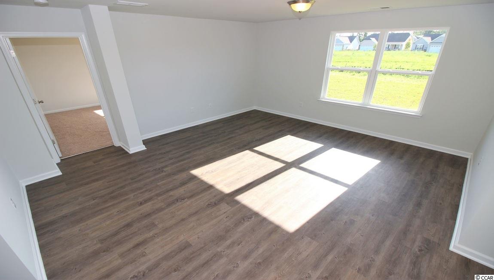
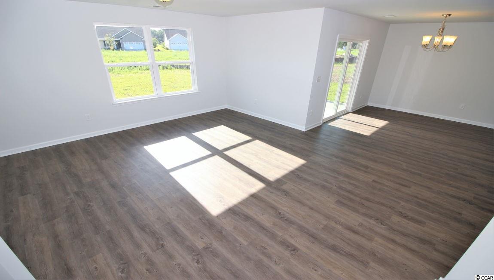
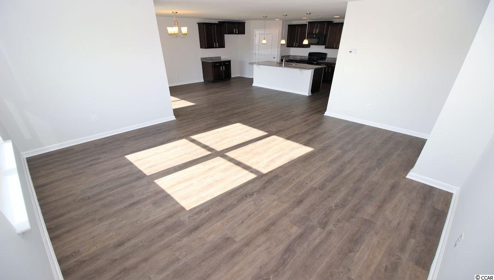
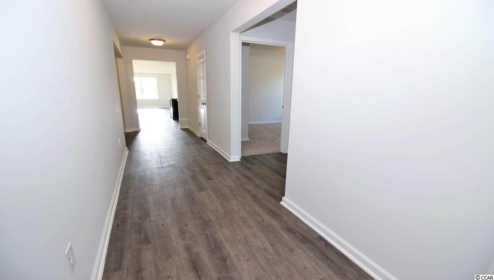
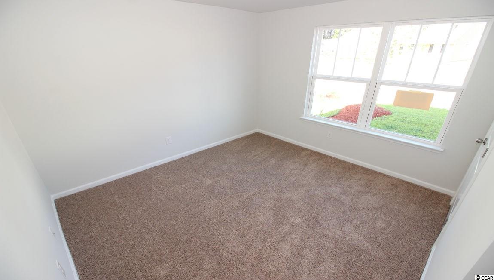
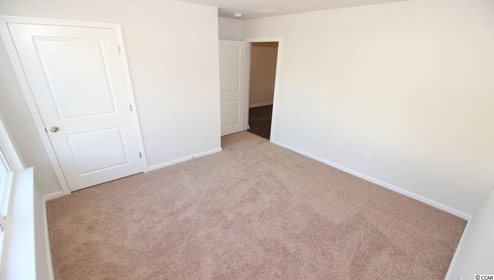
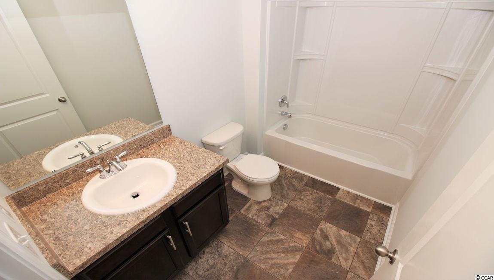
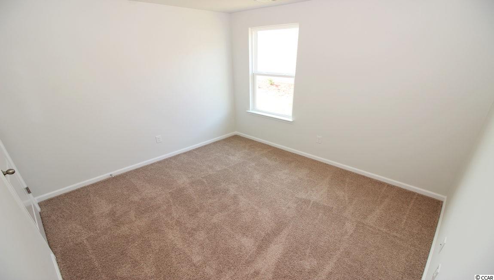
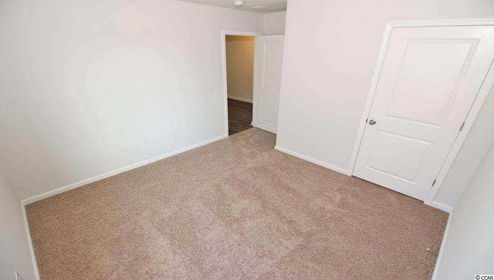
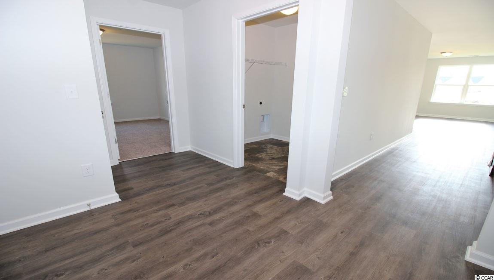
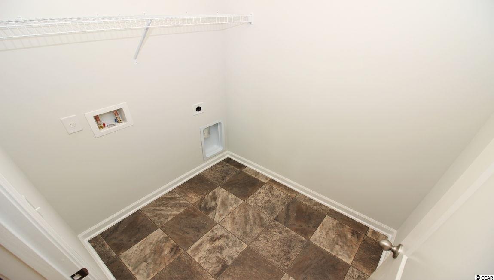
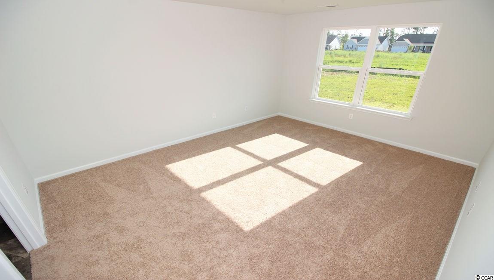
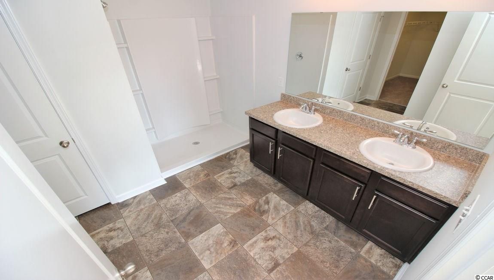
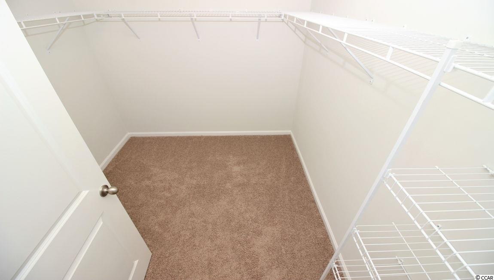
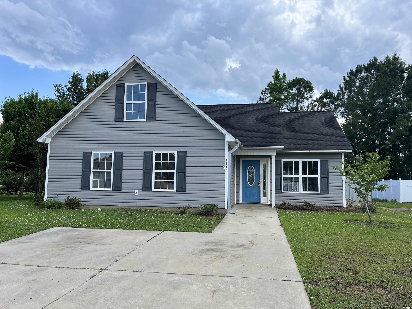
 MLS# 2412352
MLS# 2412352 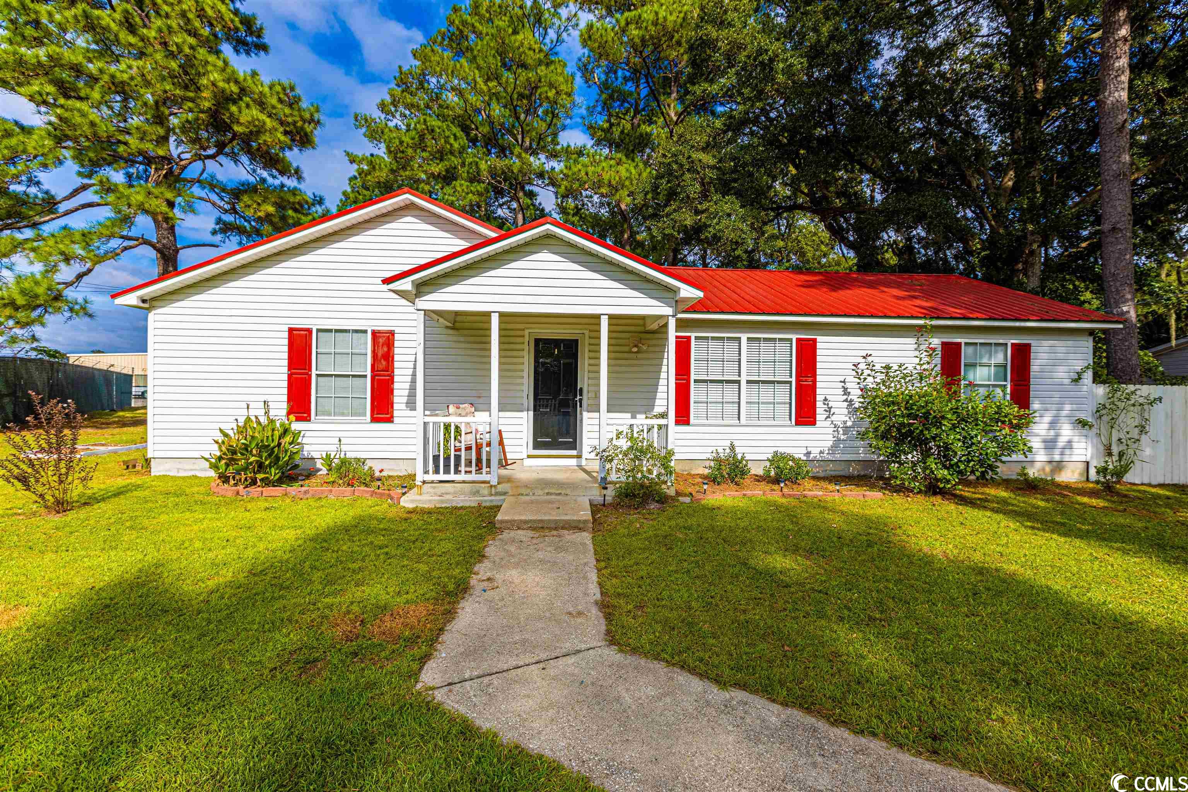
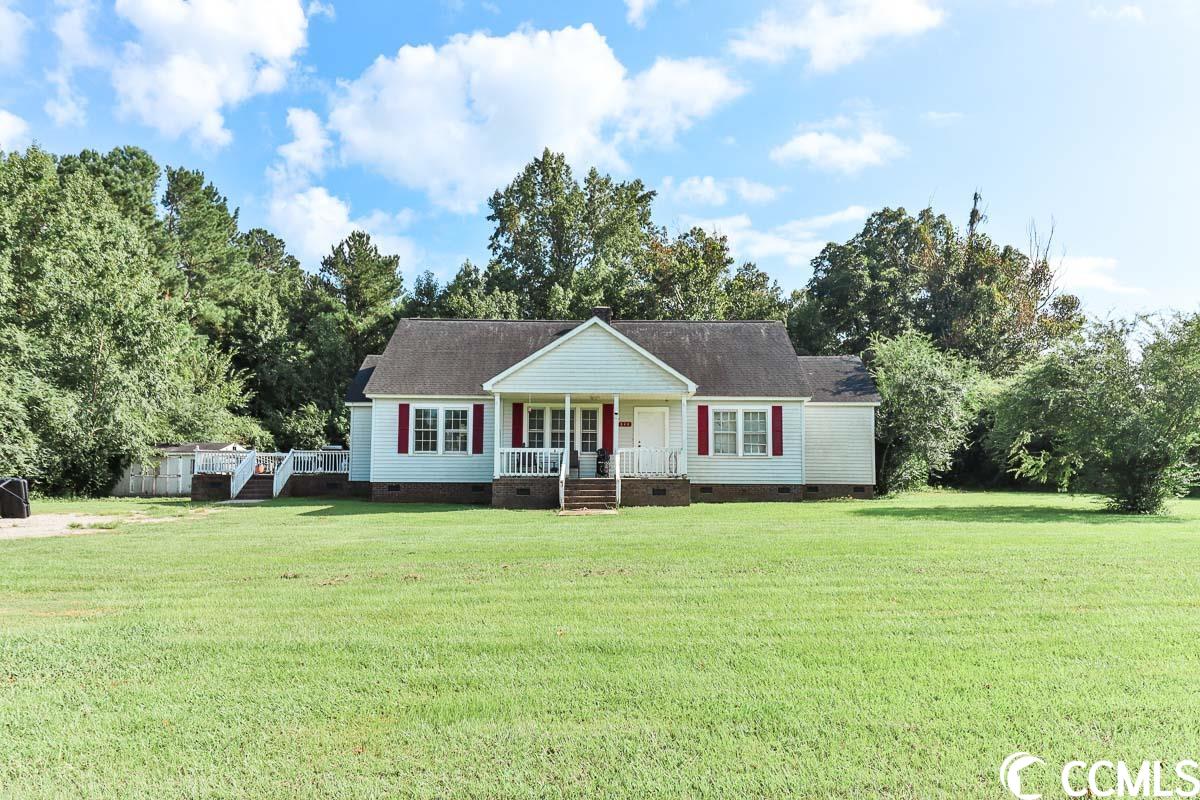
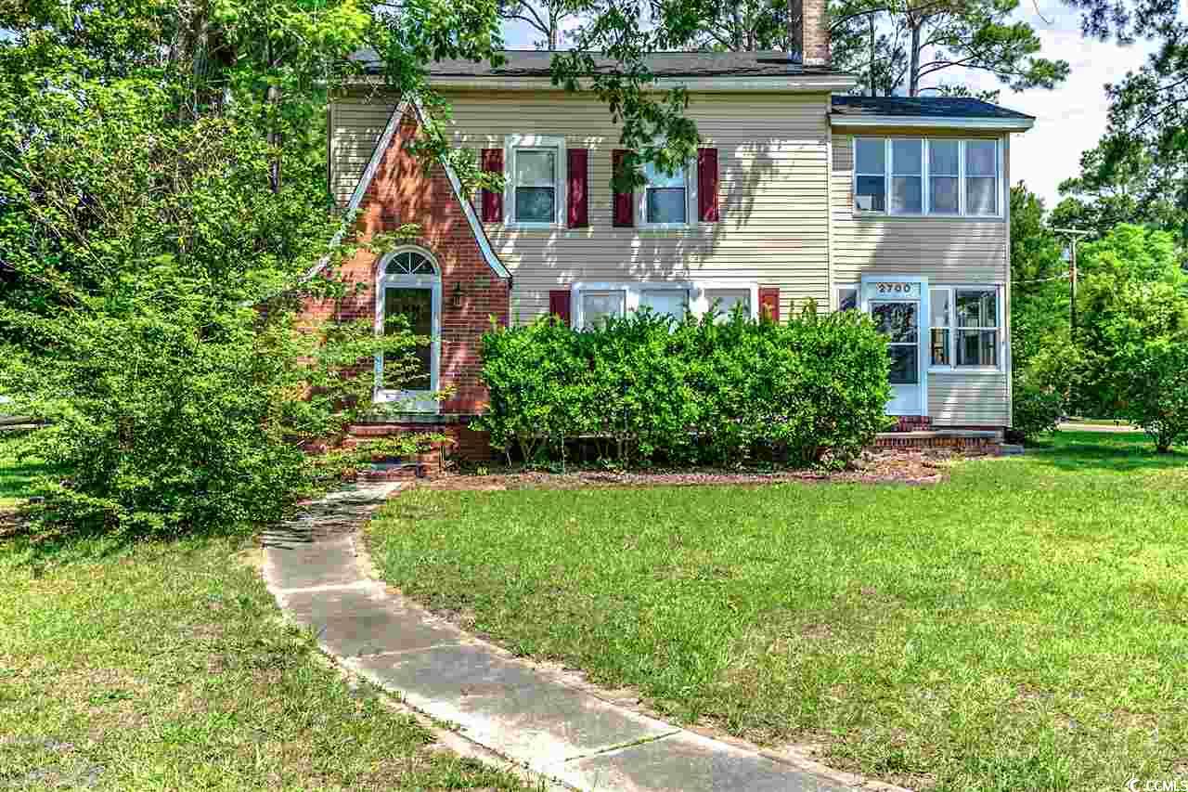
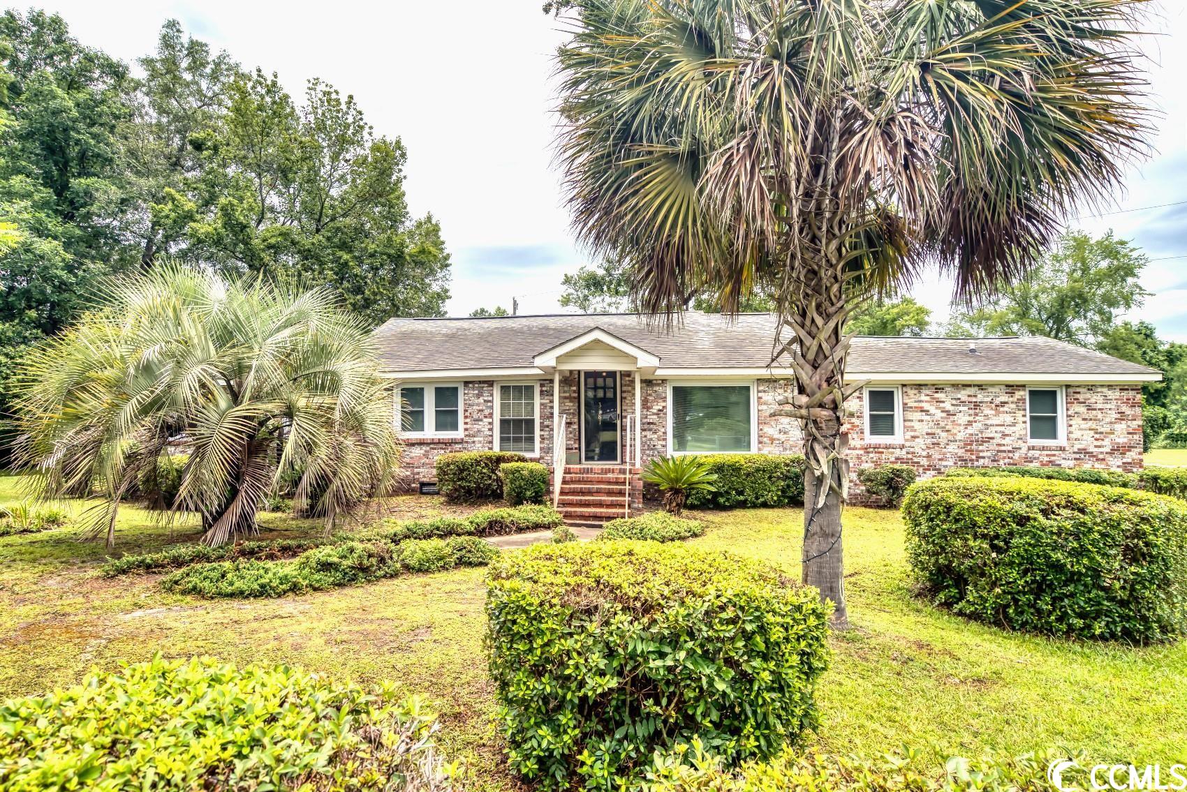
 Provided courtesy of © Copyright 2024 Coastal Carolinas Multiple Listing Service, Inc.®. Information Deemed Reliable but Not Guaranteed. © Copyright 2024 Coastal Carolinas Multiple Listing Service, Inc.® MLS. All rights reserved. Information is provided exclusively for consumers’ personal, non-commercial use,
that it may not be used for any purpose other than to identify prospective properties consumers may be interested in purchasing.
Images related to data from the MLS is the sole property of the MLS and not the responsibility of the owner of this website.
Provided courtesy of © Copyright 2024 Coastal Carolinas Multiple Listing Service, Inc.®. Information Deemed Reliable but Not Guaranteed. © Copyright 2024 Coastal Carolinas Multiple Listing Service, Inc.® MLS. All rights reserved. Information is provided exclusively for consumers’ personal, non-commercial use,
that it may not be used for any purpose other than to identify prospective properties consumers may be interested in purchasing.
Images related to data from the MLS is the sole property of the MLS and not the responsibility of the owner of this website.