Call Luke Anderson
Myrtle Beach, SC 29572
- 4Beds
- 3Full Baths
- 1Half Baths
- 2,980SqFt
- 2014Year Built
- 0.00Acres
- MLS# 1710873
- Residential
- Detached
- Sold
- Approx Time on Market3 months, 9 days
- AreaMyrtle Beach Area--Arcadian
- CountyHorry
- Subdivision The Preserve At Green Lakes
Overview
Nestled a short golf cart ride to the beach, this spacious home has gorgeous views of a spring-fed lake & the 7th hole of Arcadian Shores golf course beyond. In-law suite / guest suite on the first floor level includes its own W/D connection, a wet bar, and a sunny sitting room that leads to screened porch. An interior elevator takes you to the 2nd floor which has a roomy master BR, a whirlpool tub and a separate toilet room in the master bath. Enjoy fabulous nature views from both upper & lower decks plus a screened porch with tall sliders that open in both directions. Mature landscaping, fenced yard, in-ground LP tank, oversized driveway, tankless water heater, walk-in storage, 3'-wide doors, granite countertops, security system, lawn pump, stainless appliances and upgraded fixtures are just a few of the features you'll discover in this custom home. Seller is a SC licensed real estate agent.
Sale Info
Listing Date: 05-15-2017
Sold Date: 08-25-2017
Aprox Days on Market:
3 month(s), 9 day(s)
Listing Sold:
7 Year(s), 2 month(s), 20 day(s) ago
Asking Price: $458,500
Selling Price: $435,000
Price Difference:
Reduced By $9,500
Agriculture / Farm
Grazing Permits Blm: ,No,
Horse: No
Grazing Permits Forest Service: ,No,
Grazing Permits Private: ,No,
Irrigation Water Rights: ,No,
Farm Credit Service Incl: ,No,
Crops Included: ,No,
Association Fees / Info
Hoa Frequency: Annually
Hoa Fees: 50
Hoa: 1
Hoa Includes: AssociationManagement, CommonAreas, LegalAccounting
Community Features: GolfCartsOK, LongTermRentalAllowed, ShortTermRentalAllowed
Assoc Amenities: OwnerAllowedGolfCart, OwnerAllowedMotorcycle
Bathroom Info
Total Baths: 4.00
Halfbaths: 1
Fullbaths: 3
Bedroom Info
Beds: 4
Building Info
New Construction: No
Year Built: 2014
Mobile Home Remains: ,No,
Zoning: Res
Style: Contemporary
Construction Materials: BrickVeneer, HardiPlankType
Buyer Compensation
Exterior Features
Spa: Yes
Patio and Porch Features: Balcony, RearPorch, Deck, FrontPorch, Patio, Porch, Screened
Foundation: Slab
Exterior Features: Balcony, Deck, Fence, SprinklerIrrigation, Porch, Patio
Financial
Lease Renewal Option: ,No,
Garage / Parking
Parking Capacity: 6
Garage: Yes
Carport: No
Parking Type: Attached, Garage, TwoCarGarage, GarageDoorOpener
Open Parking: No
Attached Garage: Yes
Garage Spaces: 2
Green / Env Info
Green Energy Efficient: Doors, Windows
Interior Features
Floor Cover: Carpet, Tile, Wood
Door Features: InsulatedDoors
Fireplace: No
Interior Features: Elevator, HandicapAccess, HotTubSpa, SplitBedrooms, BreakfastBar, BedroomonMainLevel, InLawFloorplan, SolidSurfaceCounters
Appliances: Dishwasher, Disposal, Range, Refrigerator, RangeHood
Lot Info
Lease Considered: ,No,
Lease Assignable: ,No,
Acres: 0.00
Land Lease: No
Lot Description: LakeFront, OutsideCityLimits, Pond, Rectangular
Misc
Pool Private: No
Offer Compensation
Other School Info
Property Info
County: Horry
View: No
Senior Community: No
Stipulation of Sale: None
Property Sub Type Additional: Detached
Property Attached: No
Security Features: SecuritySystem, SmokeDetectors
Disclosures: SellerDisclosure
Rent Control: No
Construction: Resale
Room Info
Basement: ,No,
Sold Info
Sold Date: 2017-08-25T00:00:00
Sqft Info
Building Sqft: 4450
Sqft: 2980
Tax Info
Tax Legal Description: lot # 11
Unit Info
Utilities / Hvac
Cooling: AtticFan
Electric On Property: No
Cooling: No
Utilities Available: CableAvailable, ElectricityAvailable, UndergroundUtilities, WaterAvailable
Heating: No
Water Source: Public
Waterfront / Water
Waterfront: Yes
Waterfront Features: LakeFront
Schools
Elem: Myrtle Beach Elementary School
Middle: Myrtle Beach Intermediate
High: Myrtle Beach High School
Directions
From Hwy 17 in the Restaurant Row area, turn onto Wagon Wheel Road. Left into the Preserve. House on left. Sign in yard.Courtesy of Associated Realty
Call Luke Anderson


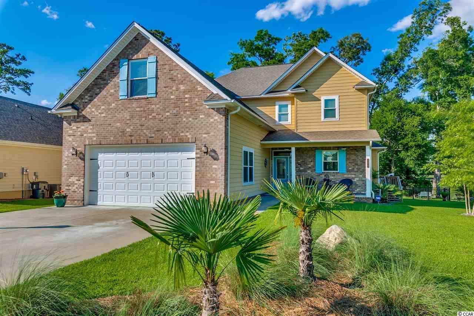
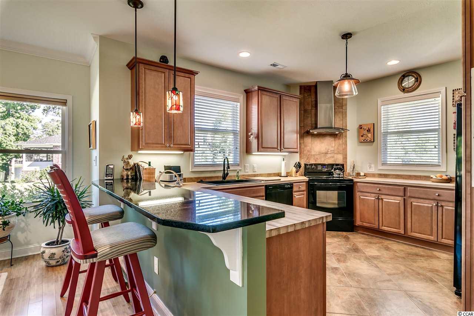
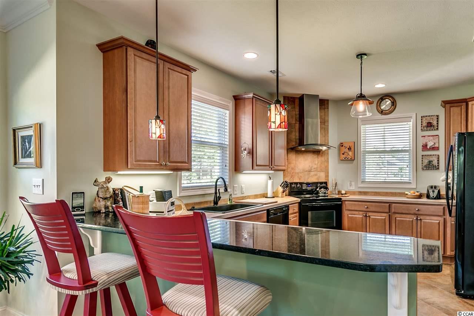
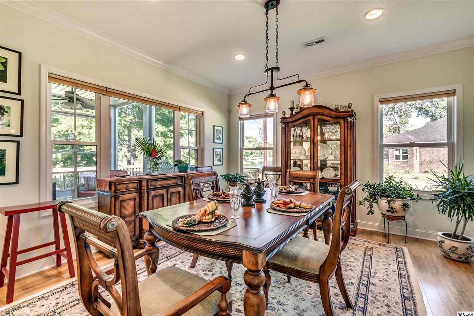
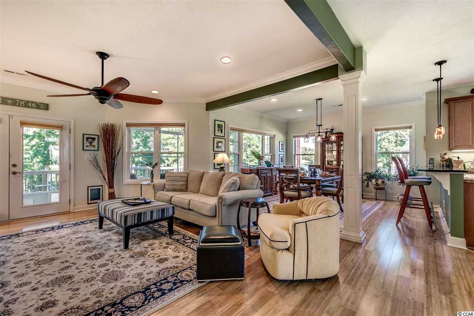
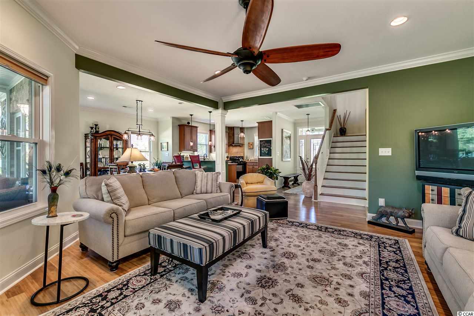
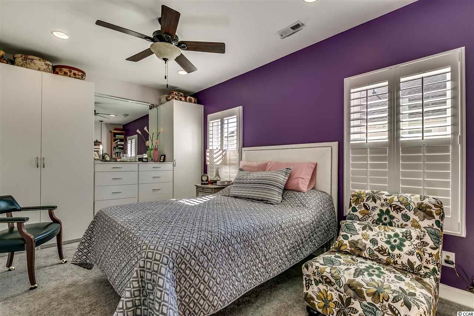
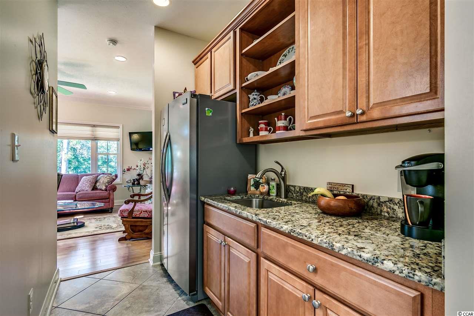
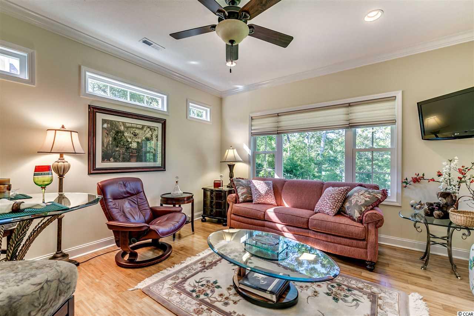
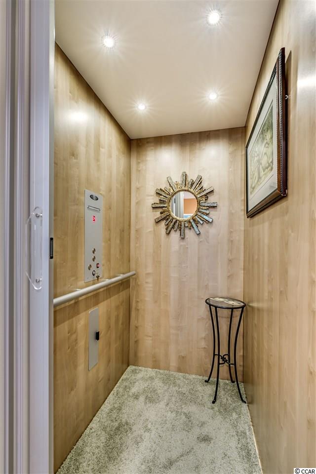
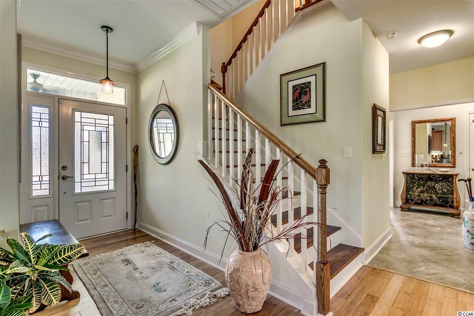
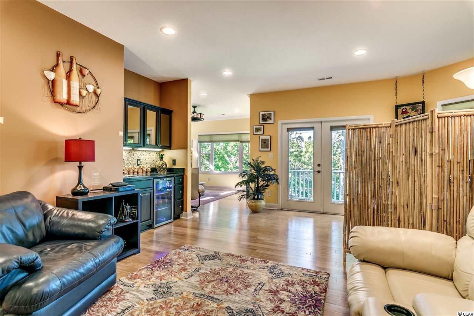
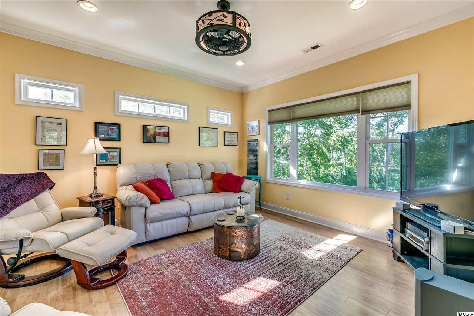
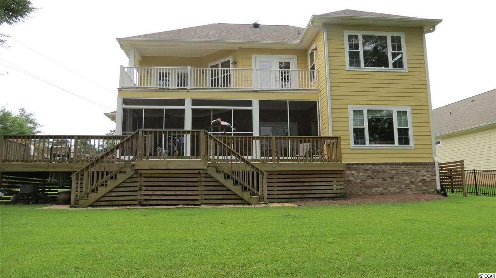
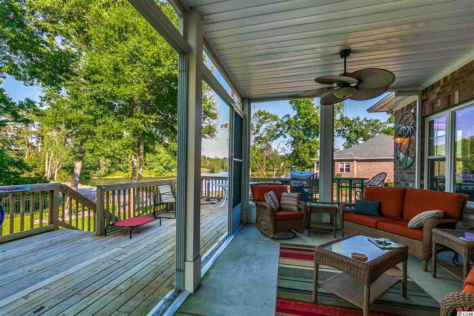
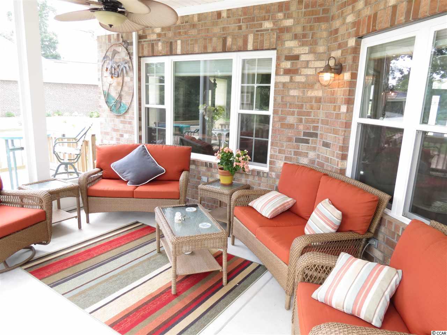
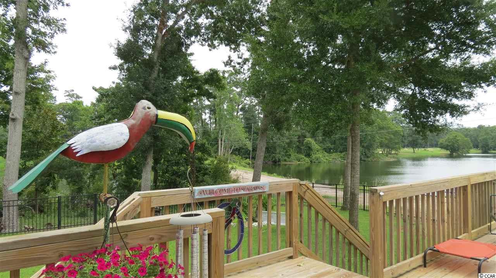
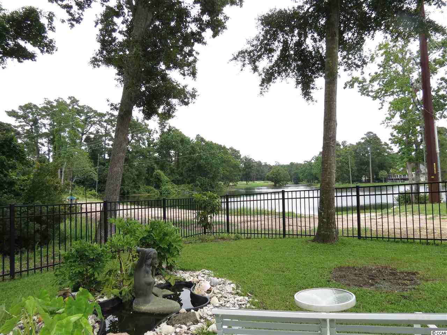
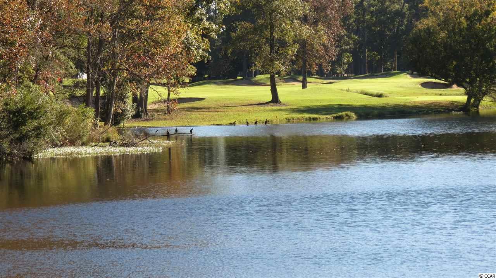

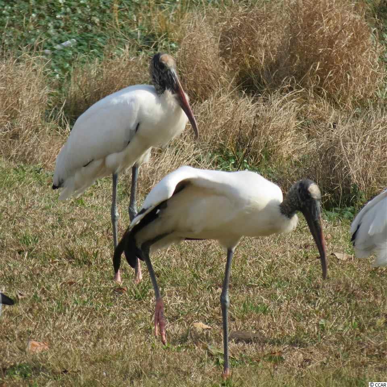
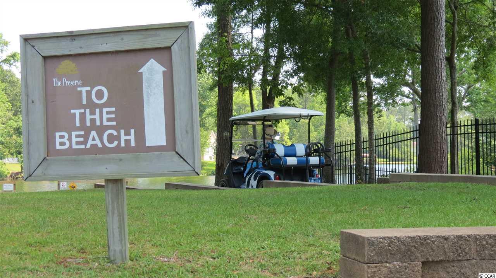
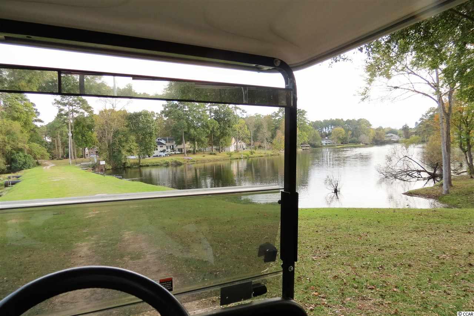
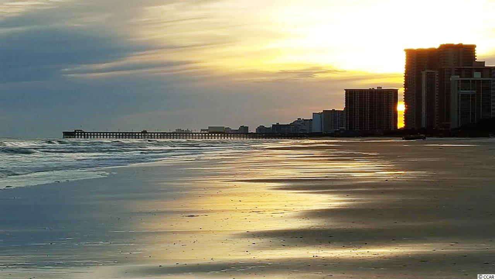
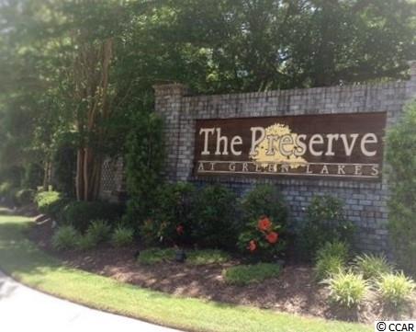
 MLS# 922424
MLS# 922424 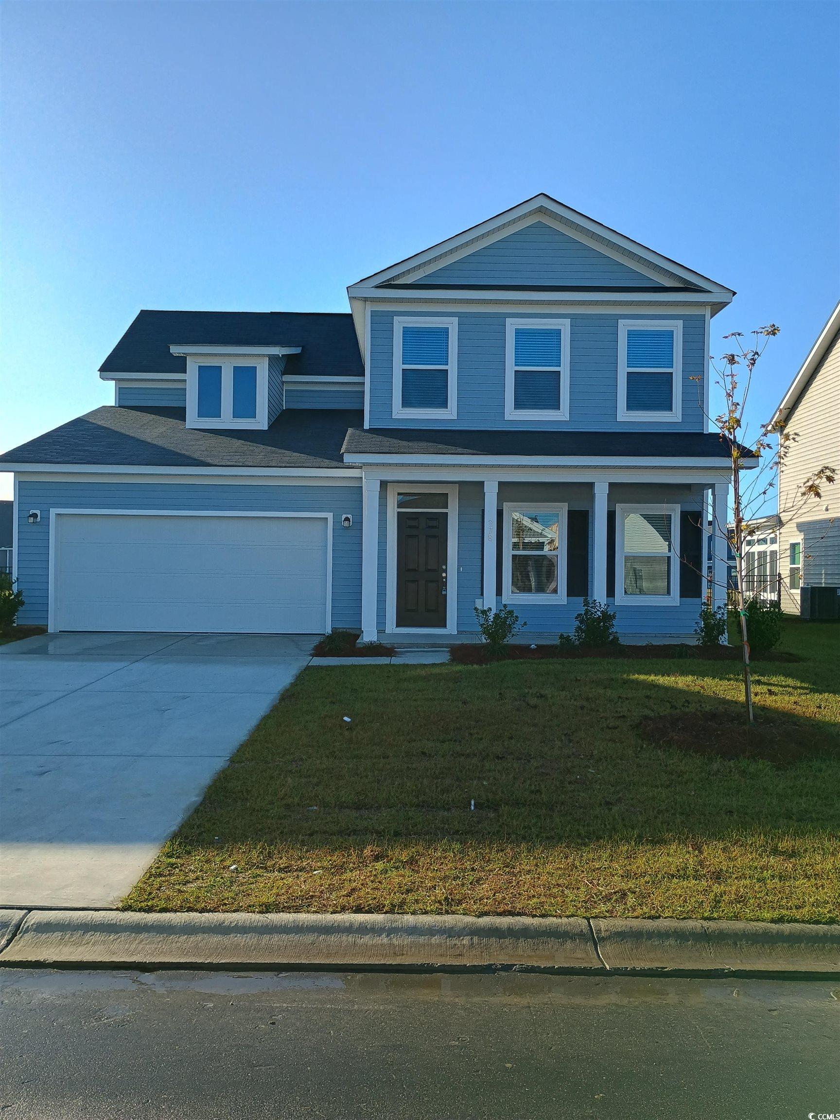
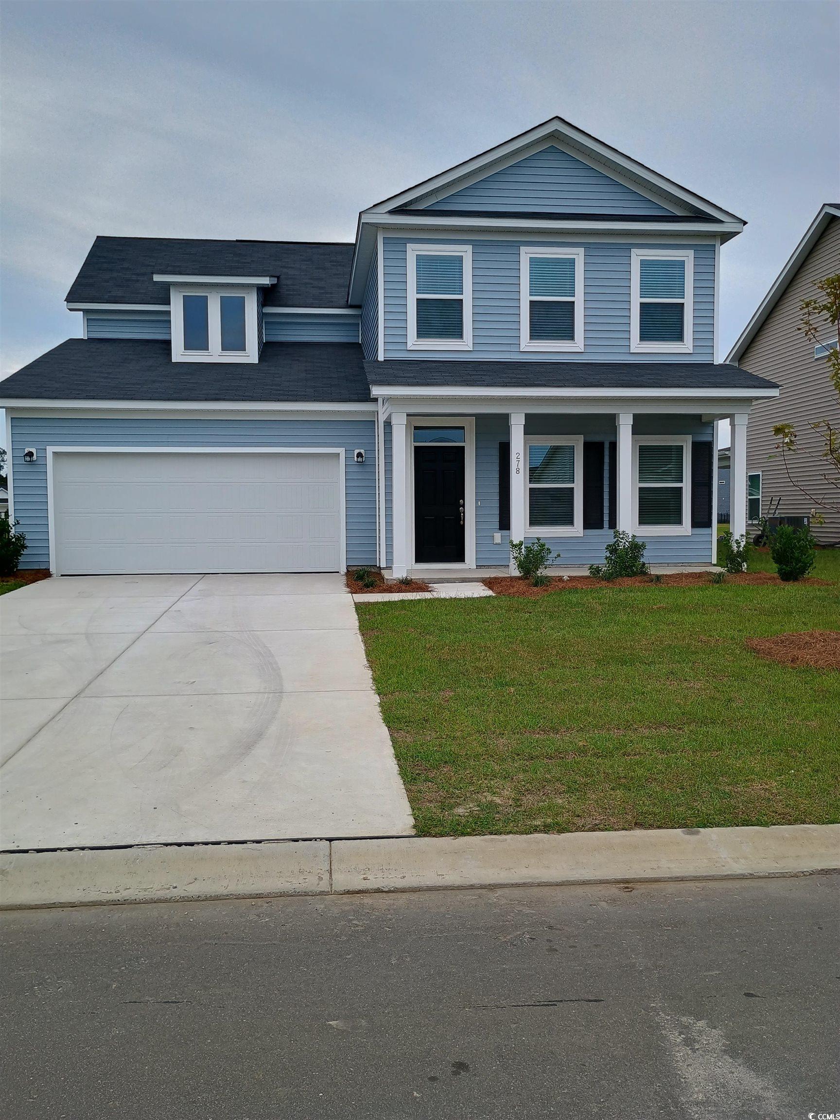
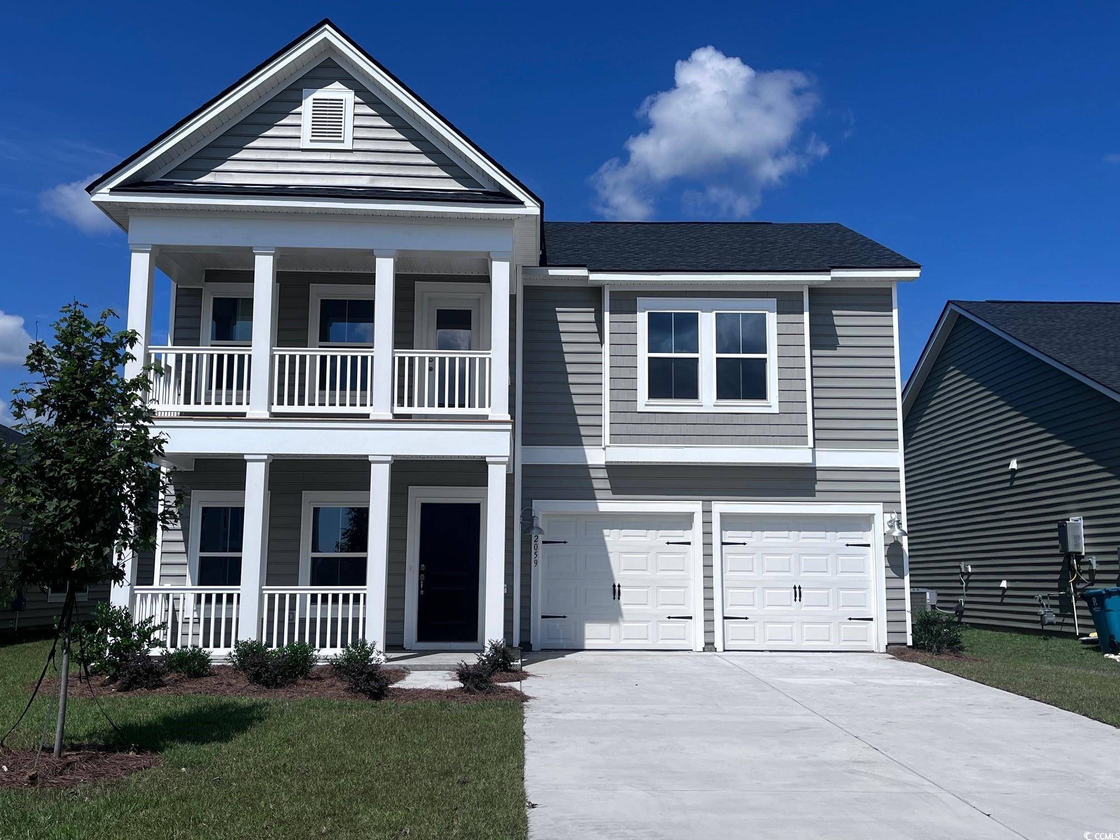
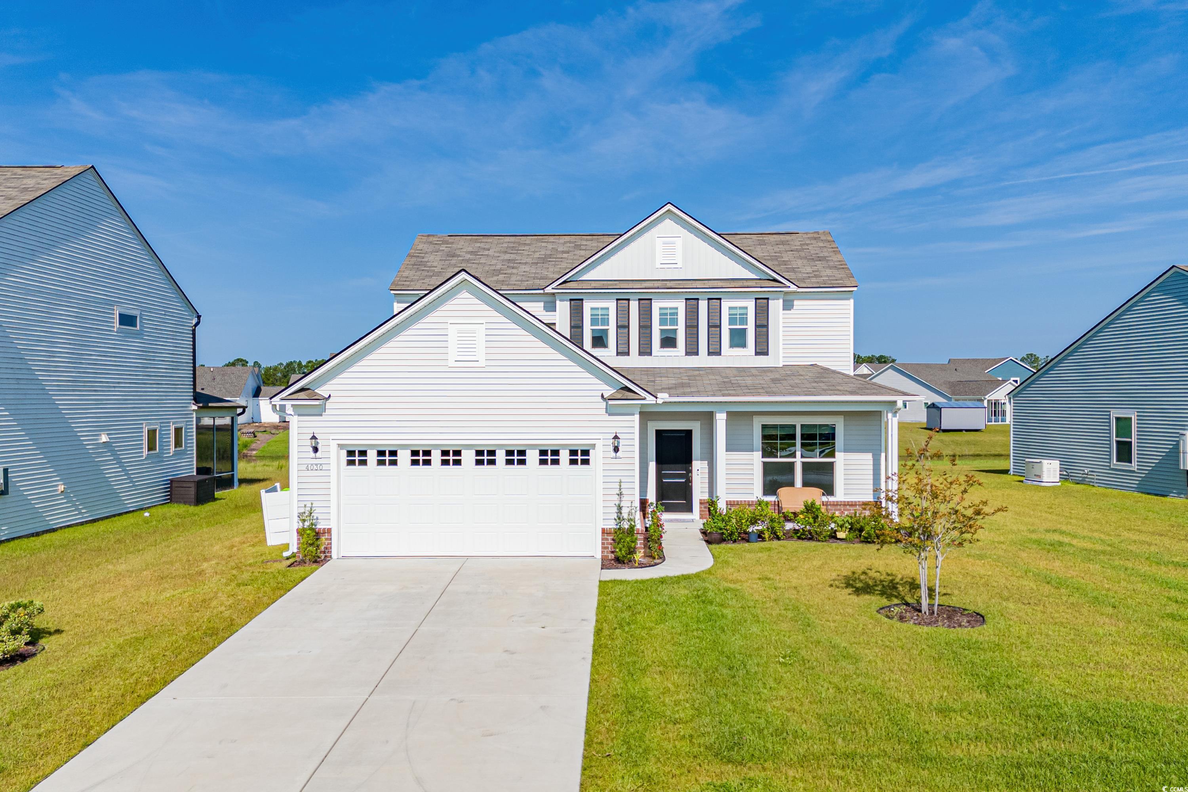
 Provided courtesy of © Copyright 2024 Coastal Carolinas Multiple Listing Service, Inc.®. Information Deemed Reliable but Not Guaranteed. © Copyright 2024 Coastal Carolinas Multiple Listing Service, Inc.® MLS. All rights reserved. Information is provided exclusively for consumers’ personal, non-commercial use,
that it may not be used for any purpose other than to identify prospective properties consumers may be interested in purchasing.
Images related to data from the MLS is the sole property of the MLS and not the responsibility of the owner of this website.
Provided courtesy of © Copyright 2024 Coastal Carolinas Multiple Listing Service, Inc.®. Information Deemed Reliable but Not Guaranteed. © Copyright 2024 Coastal Carolinas Multiple Listing Service, Inc.® MLS. All rights reserved. Information is provided exclusively for consumers’ personal, non-commercial use,
that it may not be used for any purpose other than to identify prospective properties consumers may be interested in purchasing.
Images related to data from the MLS is the sole property of the MLS and not the responsibility of the owner of this website.