Call Luke Anderson
Georgetown, SC 29440
- 4Beds
- 5Full Baths
- 1Half Baths
- 6,224SqFt
- 2008Year Built
- 0.73Acres
- MLS# 1710096
- Residential
- Detached
- Sold
- Approx Time on Market3 years,
- AreaGeorgetown Area--Maryville/south of Gtown & East of 17
- CountyGeorgetown
- Subdivision Harmony Township
Overview
HUGE PRICE REDUCTION !!!! There comes a time in your life when your hard work pays off; the day you realize that you've earned a home like this. Shackleford Park Loop is an exclusive community within Harmony Township and offers not only beautiful views of the marsh, but also of the winding Sampit River. A unique bonus with the property sale is that it includes three lots across from the home, the adjoining ""playground"" lot and a 30' boat slip in the community marina. The home was constructed on 2 lots. The residence consist of 4 spacious bedrooms, along with 4.5 baths. The master bath can be described in one word; ""Elegant"". A combination of tile, marble and thoughtful design. For couples that enjoy a professional status, the home provides ""His and Her"" office areas; both having views of the river. The heart of any home is the kitchen and yours will skip a beat when you see the features of this gourmet setting. It starts with the granite counter tops and exquisite cabinetry. You then add in a generous portion of chef quality appliances. These include a Subzero Refrigerator/Freezer, a Wolf Oven, an icemaker, a gas range and something new for you... A Gaggenau Steam Oven. The cherry on top would be the pop-up Kitchenaid mixer cabinet. Just another indicator of the thought that went into this home. Above the garage you'll find an area for the Mother-In-law or an Au Pair. This apartment type setting includes a large bedroom, a full bath, a furnished kitchen, and a massive living area that is currently used as a 14x30 game/theater room. When it's time to relax, take a dip in your saltwater pool or just lounge in the spa while admiring one of the best views in the county. Additional items include a Mist-away Mosquito system, a gas fireplace, a home sound system, a Rinnai hot water system, a SMART lighting system and a traditional fountain in the courtyard. After viewing everything that 136 Shackleford Park Loop has to offer, you still have one question to ask... ""Have I earned a home like this?"" See additional photos at https://goo.gl/RFDHlm For the 3-D view please click https://my.matterport.com/show/?m=rwViWL2kzay&brand=0
Sale Info
Listing Date: 05-04-2017
Sold Date: 05-05-2020
Aprox Days on Market:
3 Year(s), 0 day(s)
Listing Sold:
4 Year(s), 6 month(s), 9 day(s) ago
Asking Price: $1,689,000
Selling Price: $695,000
Price Difference:
Reduced By $65,000
Agriculture / Farm
Grazing Permits Blm: ,No,
Horse: No
Grazing Permits Forest Service: ,No,
Grazing Permits Private: ,No,
Irrigation Water Rights: ,No,
Farm Credit Service Incl: ,No,
Crops Included: ,No,
Association Fees / Info
Hoa Frequency: Annually
Hoa Fees: 51
Hoa: 1
Hoa Includes: CommonAreas
Community Features: GolfCartsOK, LongTermRentalAllowed
Assoc Amenities: OwnerAllowedGolfCart, OwnerAllowedMotorcycle
Bathroom Info
Total Baths: 6.00
Halfbaths: 1
Fullbaths: 5
Bedroom Info
Beds: 4
Building Info
New Construction: No
Levels: Two
Year Built: 2008
Mobile Home Remains: ,No,
Zoning: RES
Building Features: Elevators
Construction Materials: Brick, WoodFrame
Buyer Compensation
Exterior Features
Spa: Yes
Patio and Porch Features: Balcony, RearPorch, FrontPorch, Patio
Spa Features: HotTub
Pool Features: OutdoorPool
Foundation: Slab
Exterior Features: Balcony, Elevator, Fence, HotTubSpa, SprinklerIrrigation, Pool, Porch, Patio
Financial
Lease Renewal Option: ,No,
Garage / Parking
Parking Capacity: 6
Garage: Yes
Carport: No
Parking Type: Attached, ThreeCarGarage, Garage, GarageDoorOpener
Open Parking: No
Attached Garage: Yes
Garage Spaces: 3
Green / Env Info
Green Energy Efficient: Doors, Windows
Interior Features
Floor Cover: Carpet, Tile, Wood
Door Features: InsulatedDoors
Fireplace: Yes
Laundry Features: WasherHookup
Furnished: Unfurnished
Interior Features: Elevator, Fireplace, SplitBedrooms, WindowTreatments, BreakfastBar, BreakfastArea, EntranceFoyer, InLawFloorplan, KitchenIsland, StainlessSteelAppliances, SolidSurfaceCounters, Workshop
Appliances: Dishwasher, Disposal, Microwave, Range, Refrigerator, WaterPurifier
Lot Info
Lease Considered: ,No,
Lease Assignable: ,No,
Acres: 0.73
Land Lease: No
Lot Description: FloodZone, OutsideCityLimits, Other, Rectangular
Misc
Pool Private: No
Offer Compensation
Other School Info
Property Info
County: Georgetown
View: Yes
Senior Community: No
View: MarshView
Property Sub Type Additional: Detached
Property Attached: No
Security Features: SecuritySystem, SmokeDetectors
Disclosures: CovenantsRestrictionsDisclosure,PotentialShortSale,SellerDisclosure
Rent Control: No
Construction: Resale
Room Info
Basement: ,No,
Sold Info
Sold Date: 2020-05-05T00:00:00
Sqft Info
Building Sqft: 9054
Living Area Source: PublicRecords
Sqft: 6224
Tax Info
Tax Legal Description: LOT 17,16,15,8,7,6 Harm
Unit Info
Utilities / Hvac
Heating: Central, Electric
Cooling: CentralAir
Electric On Property: No
Cooling: Yes
Utilities Available: CableAvailable, ElectricityAvailable, Other, PhoneAvailable
Heating: Yes
Waterfront / Water
Waterfront: No
Waterfront Features: RiverAccess
Schools
Elem: Maryville Elementary School
Middle: Georgetown Middle School
High: Georgetown High School
Directions
From Hwy 17 South turn right onto Pennyroyal Road. Turn right into the Harmony community. Turn left onto Madison. Go to Shackleford Park Loop and home will be to the right.Courtesy of The Litchfield Co-lachicotte
Call Luke Anderson


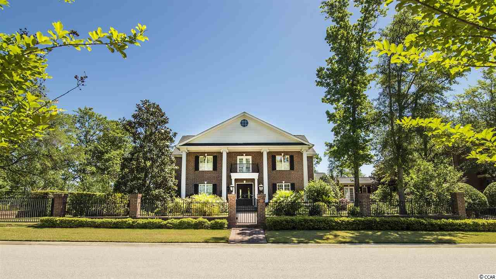
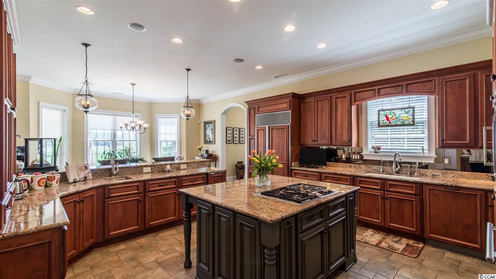
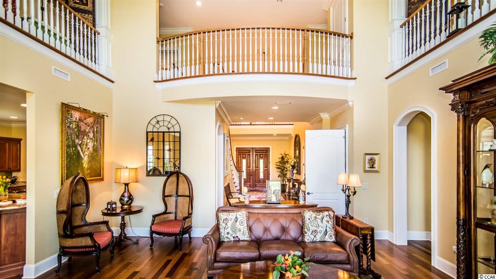
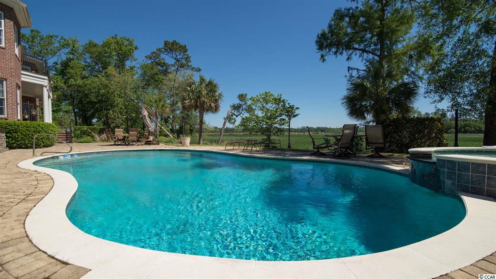
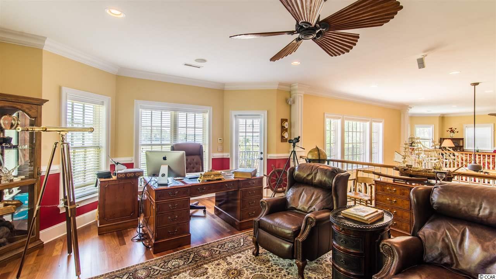
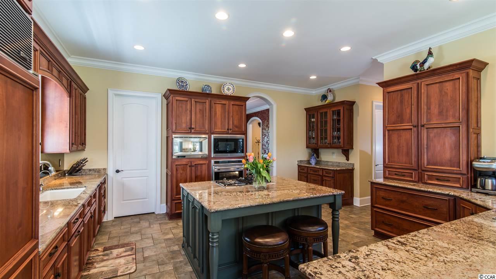
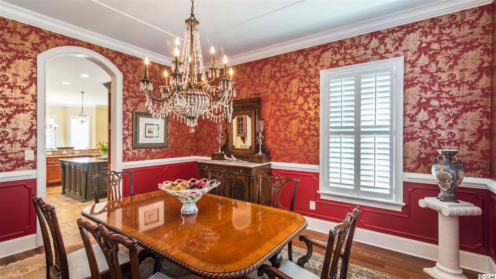
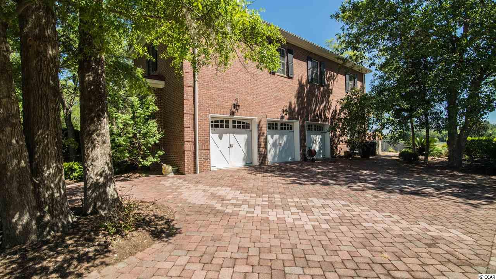
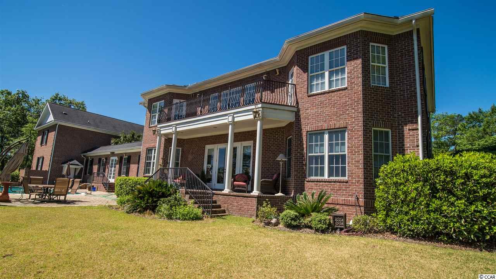
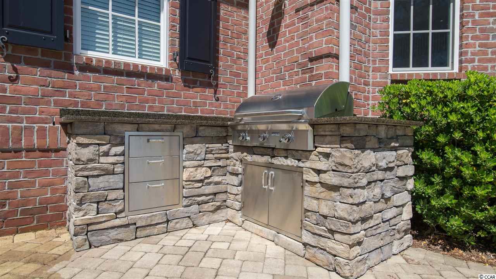
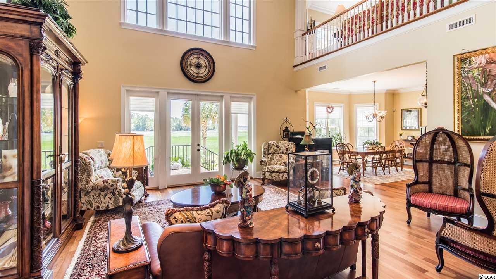
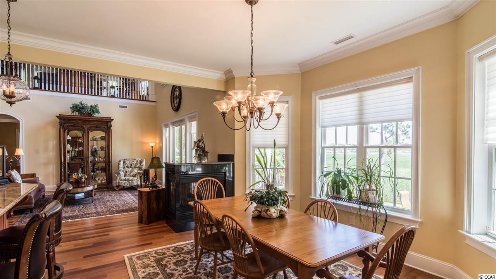
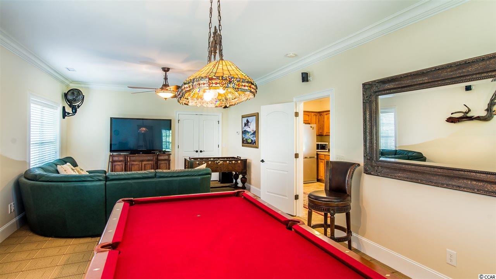
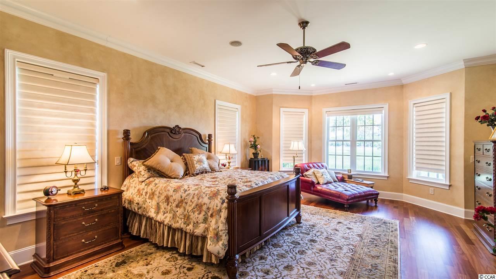
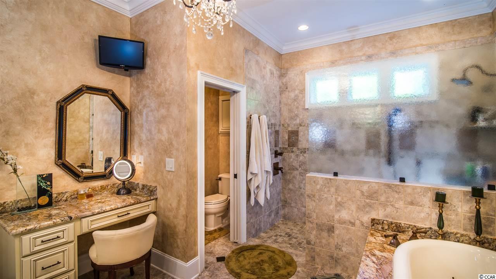
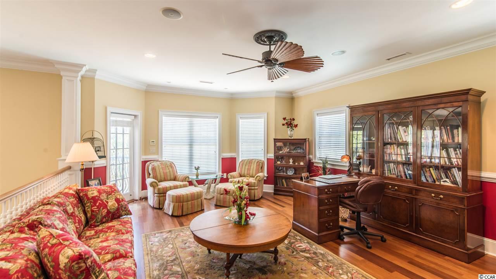
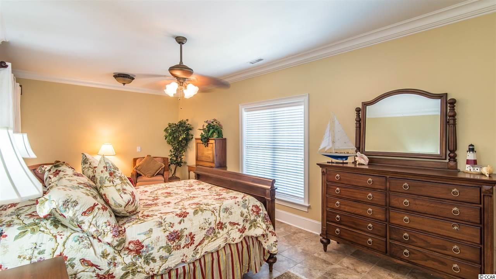
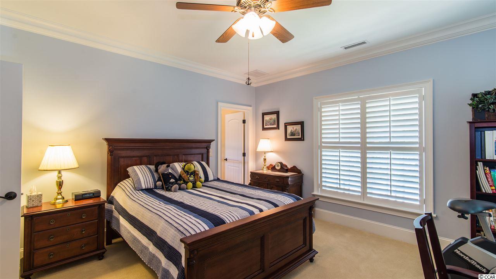
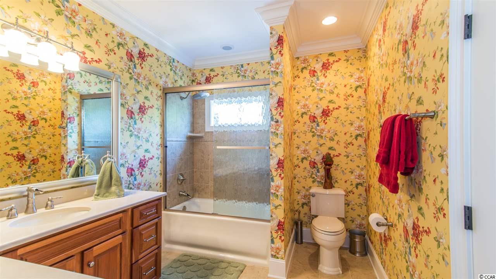
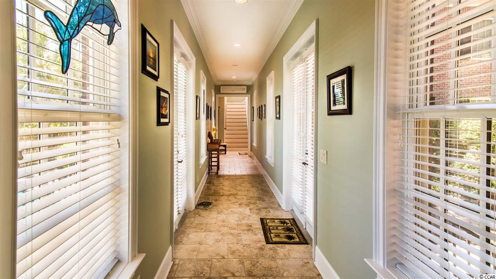
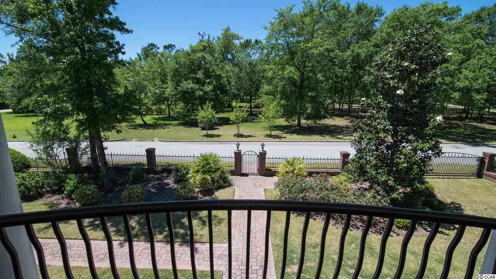
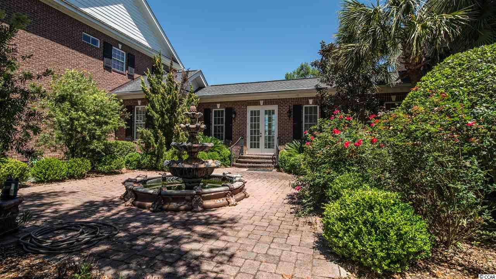
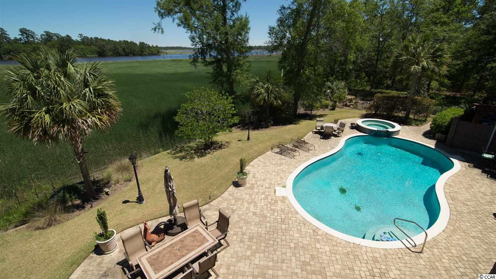
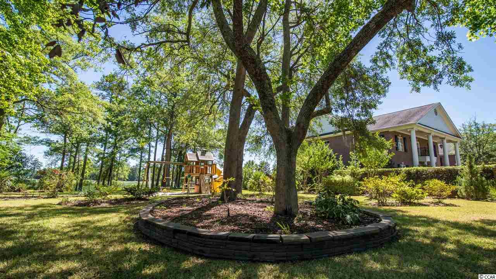
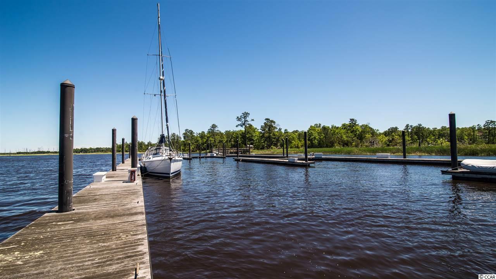
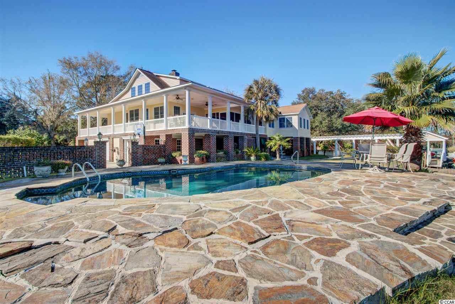
 MLS# 2101462
MLS# 2101462 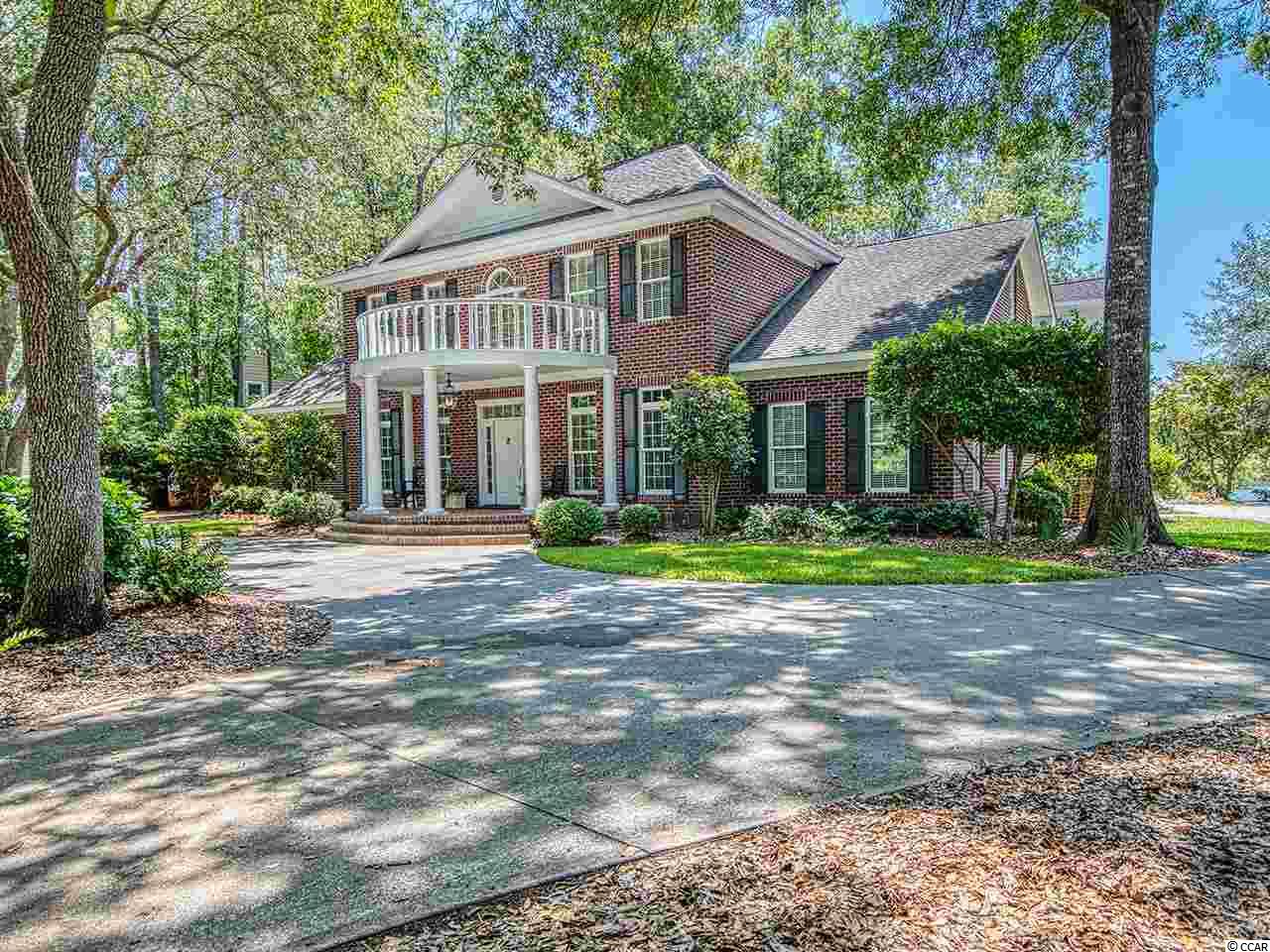
 Provided courtesy of © Copyright 2024 Coastal Carolinas Multiple Listing Service, Inc.®. Information Deemed Reliable but Not Guaranteed. © Copyright 2024 Coastal Carolinas Multiple Listing Service, Inc.® MLS. All rights reserved. Information is provided exclusively for consumers’ personal, non-commercial use,
that it may not be used for any purpose other than to identify prospective properties consumers may be interested in purchasing.
Images related to data from the MLS is the sole property of the MLS and not the responsibility of the owner of this website.
Provided courtesy of © Copyright 2024 Coastal Carolinas Multiple Listing Service, Inc.®. Information Deemed Reliable but Not Guaranteed. © Copyright 2024 Coastal Carolinas Multiple Listing Service, Inc.® MLS. All rights reserved. Information is provided exclusively for consumers’ personal, non-commercial use,
that it may not be used for any purpose other than to identify prospective properties consumers may be interested in purchasing.
Images related to data from the MLS is the sole property of the MLS and not the responsibility of the owner of this website.