Call Luke Anderson
Conway, SC 29527
- 3Beds
- 2Full Baths
- N/AHalf Baths
- 1,576SqFt
- 2014Year Built
- 0.20Acres
- MLS# 1708175
- Residential
- Detached
- Sold
- Approx Time on Market3 months, 4 days
- AreaConway Central Between 501& 9th Ave / South of 501
- CountyHorry
- Subdivision Rosedale
Overview
This 3 bedroom, 2 bath home is a show stopper! The outdoor space is amazing with the large patio and in-ground pool! The home is the only one in the community with this floor plan. Owners had the builder add extra heated square footage to the plan to allow for larger bedrooms. You will notice many upgrades and extras as soon as you step inside. The open floor plan features a living room, dining area, spacious kitchen, breakfast nook and two sets of sliding doors that overlook the pool. The vaulted ceilings accentuate the open plan. All finishes are upgraded. The kitchen includes stainless steel appliances, a durable double bowl black granite sink, plenty of gorgeous granite countertops and cabinetry. Just off of the kitchen is the laundry room and large pantry. All flooring in the main living area and laundry room are a high quality vinyl planking. Flooring not only looks beautiful but is extremely durable, scratch resistant and poses no worries from dripping bathing suits when coming in from the pool. The master suite includes a large walk in closet and a full bath and features vaulted ceiling and ceiling fan. Master bath has a walk in shower, a double sink and vanity with mirrored medicine cabinets above each sink. The additional bedrooms are a nice size and each has a ceiling fan. The guest bathroom has a tub/shower combo, large vanity and a beautiful mosaic mirror. This home offers plenty of storage above the 2 car garage and above the bedrooms (accessed through the master walk in). Perhaps, the best feature of this stunning home is the outdoor living space. The screened porch offers plenty of seating, a ceiling fan, is cable ready and offers a perfect view of the beautiful Carolina sunsets! Step out onto the patio which extends the entire perimeter of the pool! The pool is a Viking fiberglass jetted salt water pool which is perfectly maintained. A waterfall feature adds to the beauty of this space. Pool has a heater and cooler which allows temperature control for year round enjoyment. The shed and pool equipment convey with the property. Vinyl fencing provides plenty of privacy for you to enjoy your outdoor space! This home will not disappoint. Do not miss this one! Schedule a showing with your realtor today!
Sale Info
Listing Date: 04-09-2017
Sold Date: 07-14-2017
Aprox Days on Market:
3 month(s), 4 day(s)
Listing Sold:
7 Year(s), 3 month(s), 24 day(s) ago
Asking Price: $199,900
Selling Price: $199,900
Price Difference:
Same as list price
Agriculture / Farm
Grazing Permits Blm: ,No,
Horse: No
Grazing Permits Forest Service: ,No,
Grazing Permits Private: ,No,
Irrigation Water Rights: ,No,
Farm Credit Service Incl: ,No,
Crops Included: ,No,
Association Fees / Info
Hoa Frequency: Monthly
Hoa Fees: 25
Hoa: 1
Community Features: LongTermRentalAllowed
Bathroom Info
Total Baths: 2.00
Fullbaths: 2
Bedroom Info
Beds: 3
Building Info
New Construction: No
Levels: One
Year Built: 2014
Mobile Home Remains: ,No,
Zoning: SF8.5
Style: Traditional
Construction Materials: VinylSiding
Buyer Compensation
Exterior Features
Spa: No
Patio and Porch Features: Patio, Porch, Screened
Pool Features: OutdoorPool
Foundation: Slab
Exterior Features: Fence, Pool, Patio, Storage
Financial
Lease Renewal Option: ,No,
Garage / Parking
Parking Capacity: 4
Garage: Yes
Carport: No
Parking Type: Attached, Garage, TwoCarGarage, GarageDoorOpener
Open Parking: No
Attached Garage: Yes
Garage Spaces: 2
Green / Env Info
Interior Features
Floor Cover: Carpet, Other, Tile
Fireplace: No
Laundry Features: WasherHookup
Furnished: Unfurnished
Interior Features: WindowTreatments, BreakfastArea, StainlessSteelAppliances, SolidSurfaceCounters
Appliances: Dishwasher, Microwave, Range, Refrigerator
Lot Info
Lease Considered: ,No,
Lease Assignable: ,No,
Acres: 0.20
Land Lease: No
Lot Description: Rectangular
Misc
Pool Private: No
Offer Compensation
Other School Info
Property Info
County: Horry
View: No
Senior Community: No
Stipulation of Sale: None
Property Sub Type Additional: Detached
Property Attached: No
Disclosures: CovenantsRestrictionsDisclosure,SellerDisclosure
Rent Control: No
Construction: Resale
Room Info
Basement: ,No,
Sold Info
Sold Date: 2017-07-14T00:00:00
Sqft Info
Building Sqft: 2100
Sqft: 1576
Tax Info
Tax Legal Description: Lot 60
Unit Info
Utilities / Hvac
Heating: Central, Electric
Cooling: CentralAir
Electric On Property: No
Cooling: Yes
Utilities Available: CableAvailable, ElectricityAvailable, SewerAvailable, UndergroundUtilities, WaterAvailable
Heating: Yes
Water Source: Public
Waterfront / Water
Waterfront: No
Schools
Elem: Pee Dee Elementary School
Middle: Whittemore Park Middle School
High: Conway High School
Directions
From Myrtle Beach, follow 501 N to Conway. At first traffic light, turn left onto 378 to El Bethel Rd. Make a right onto El Bethel Rd. In a short distance, turn left onto Dunn Shortcut Rd. Rosedale subdivision will be on your left. Enter the community by turning onto Emily Springs Drive. Home is on the right.Courtesy of Exit Coastal Real Estate Pros
Call Luke Anderson


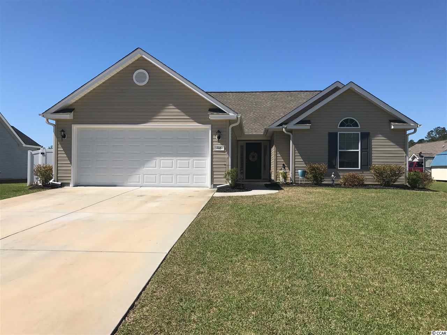
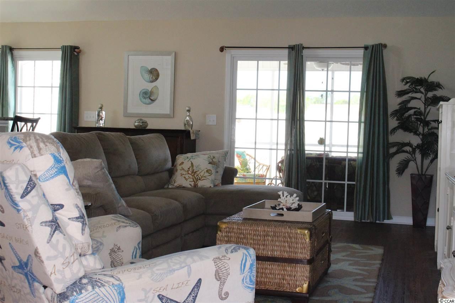
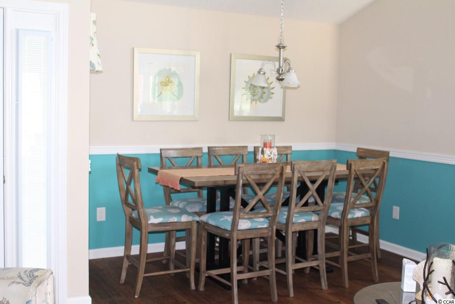
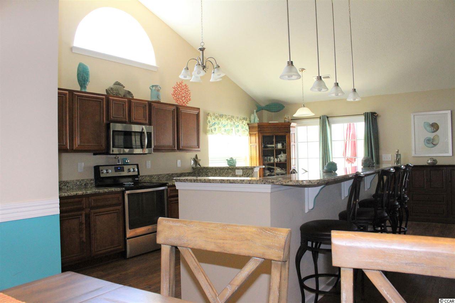
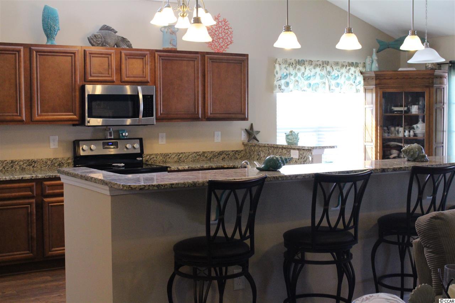
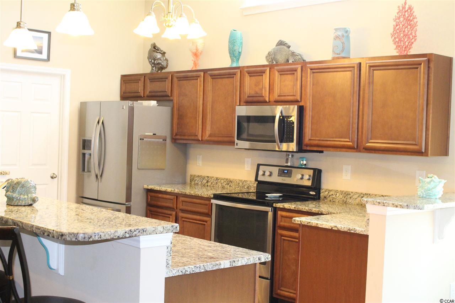
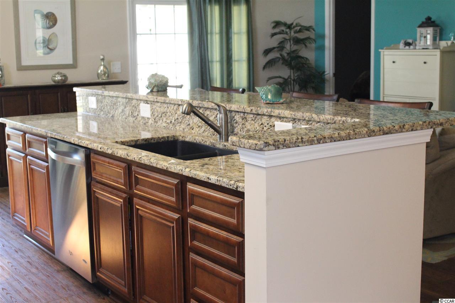
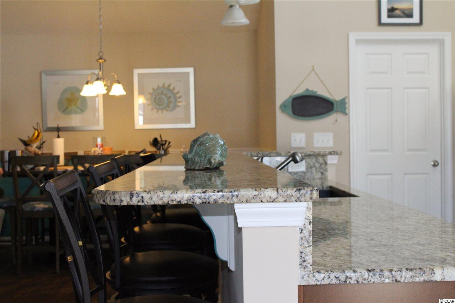
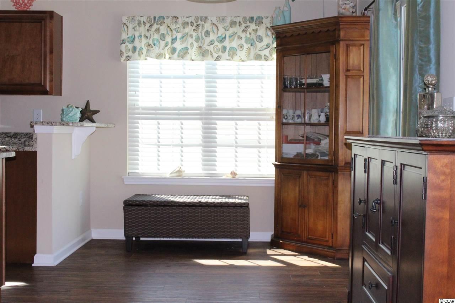
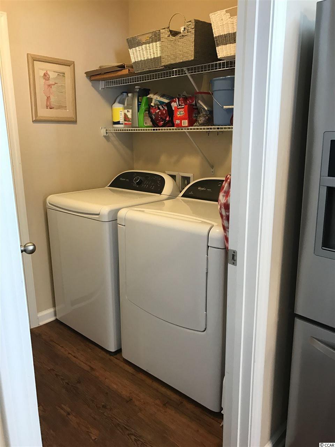
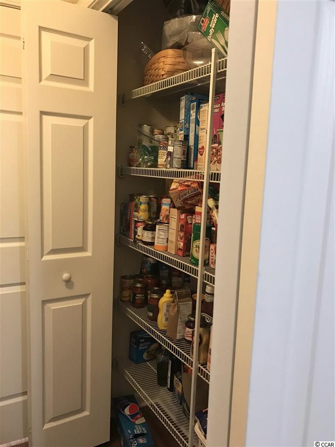
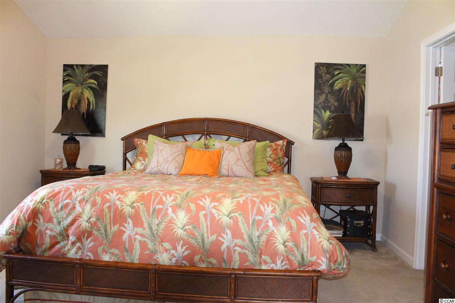
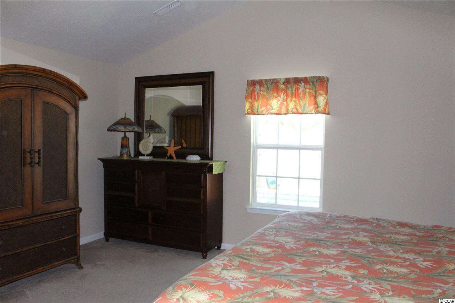
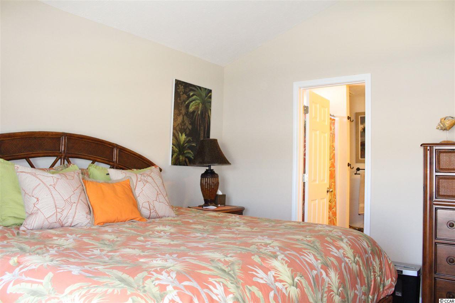
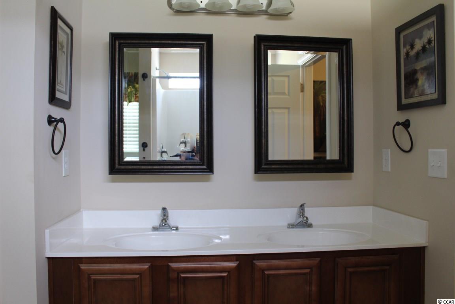
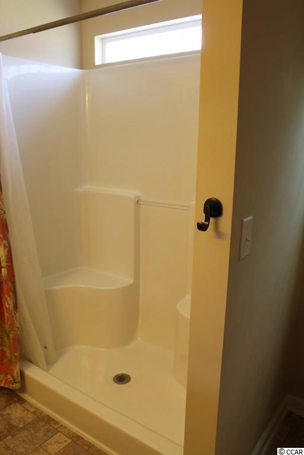
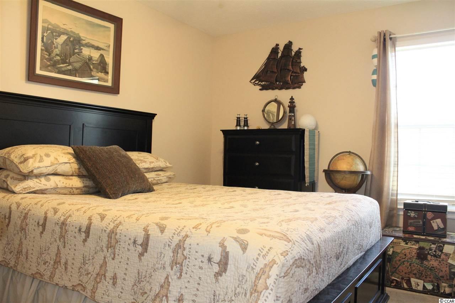
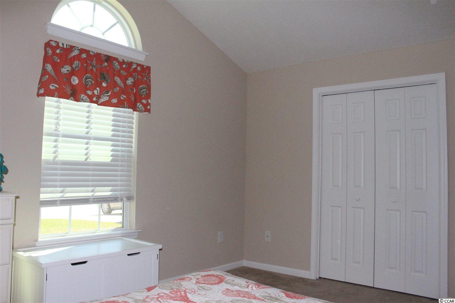
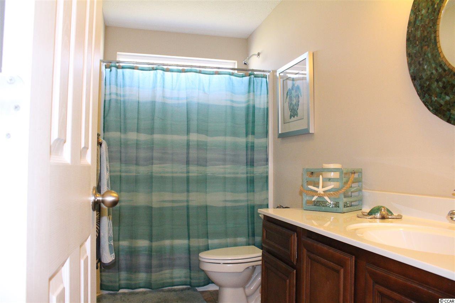
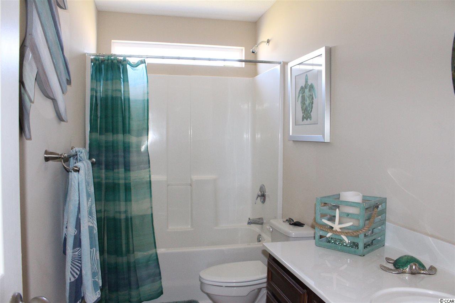
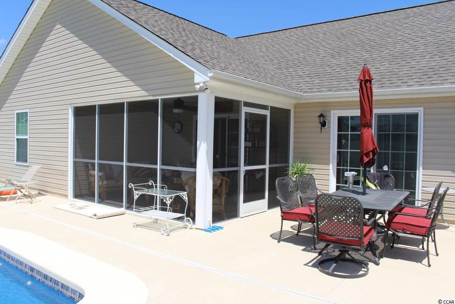
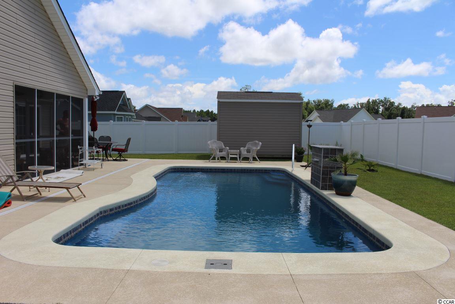
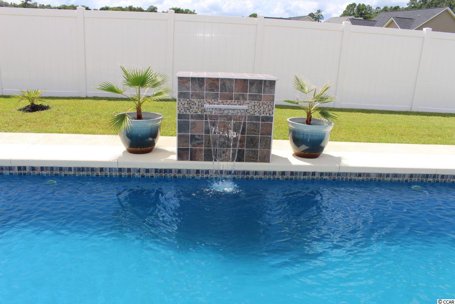
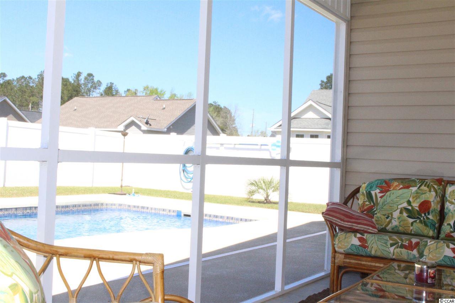
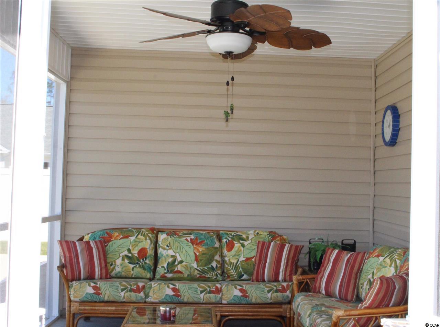
 MLS# 911124
MLS# 911124 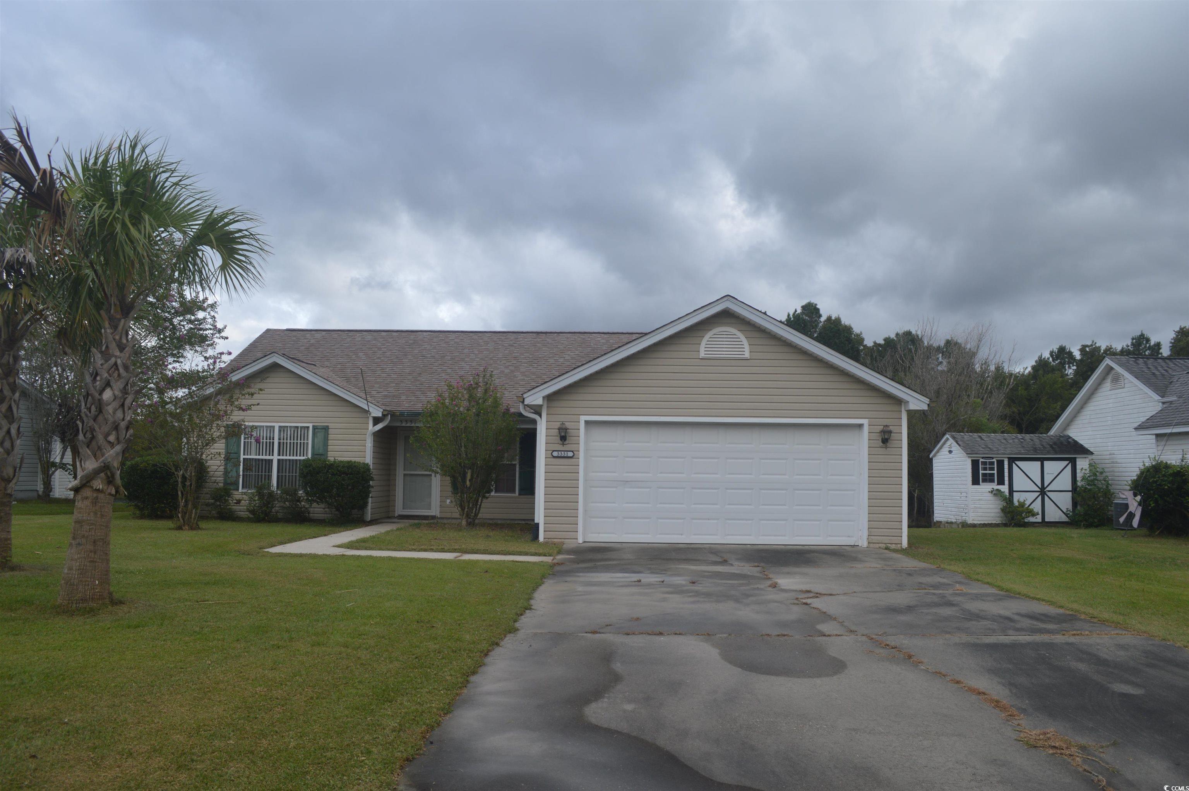
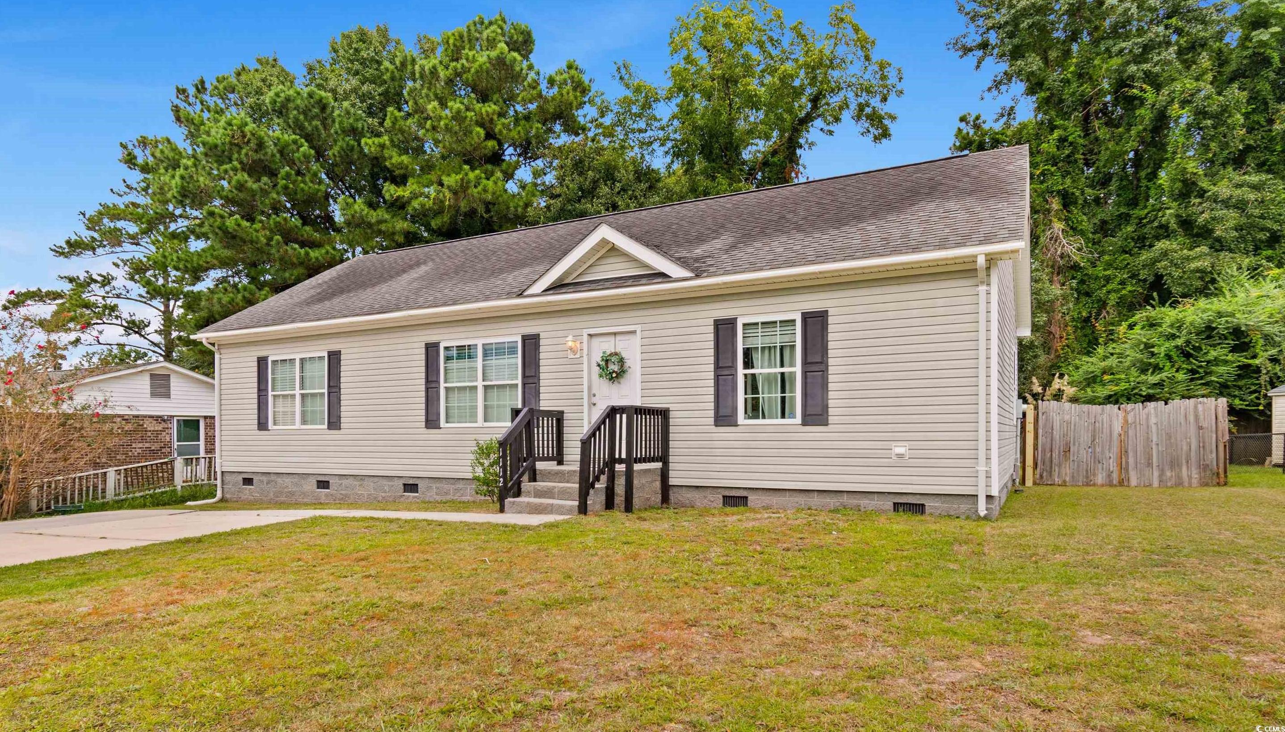
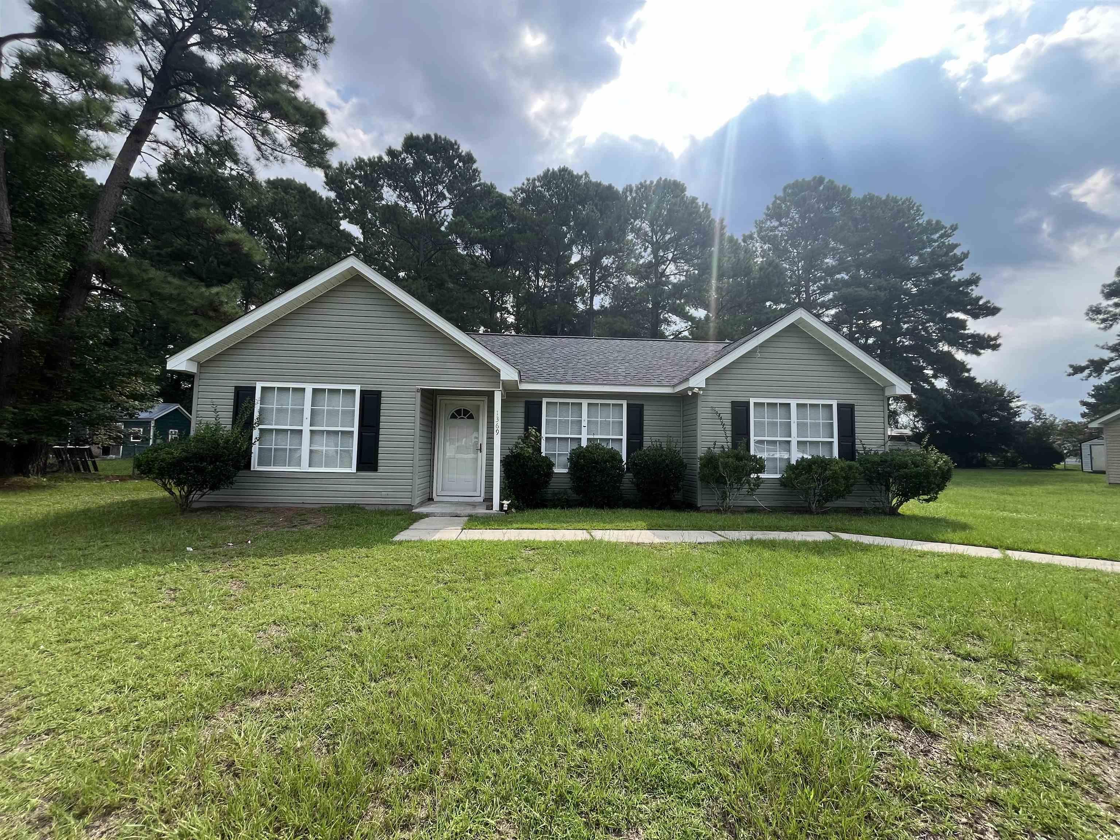
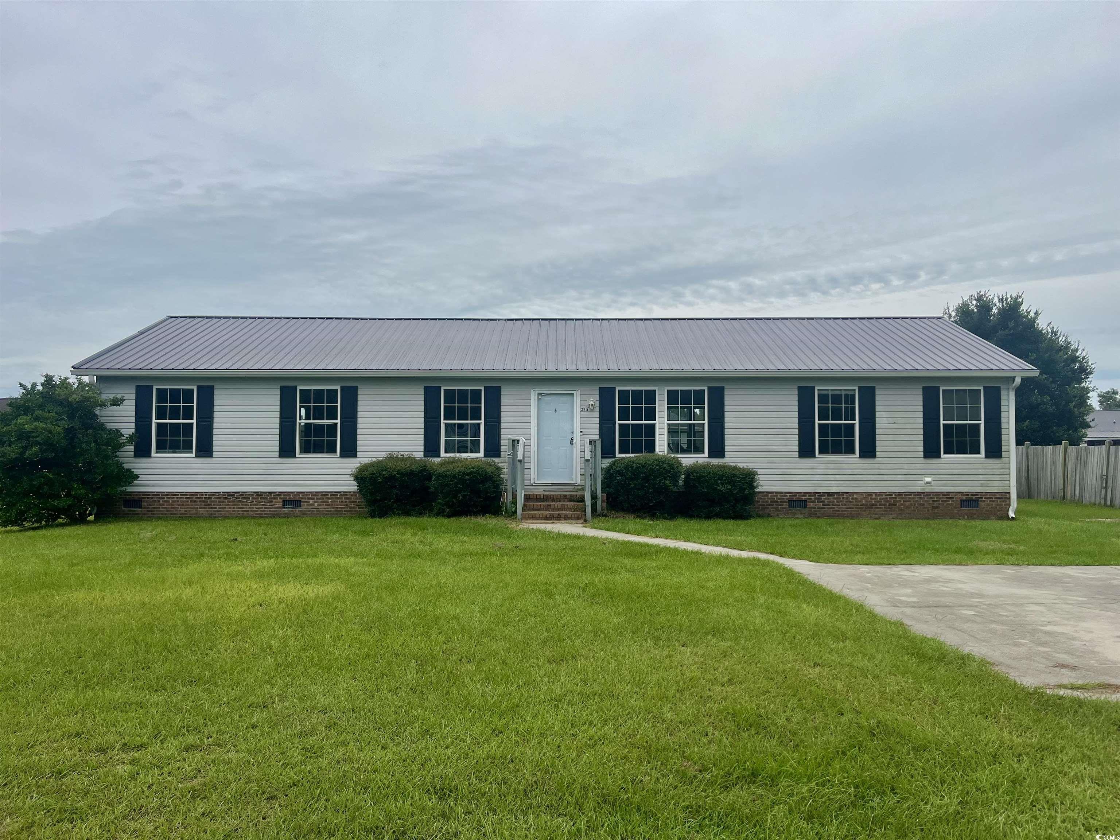
 Provided courtesy of © Copyright 2024 Coastal Carolinas Multiple Listing Service, Inc.®. Information Deemed Reliable but Not Guaranteed. © Copyright 2024 Coastal Carolinas Multiple Listing Service, Inc.® MLS. All rights reserved. Information is provided exclusively for consumers’ personal, non-commercial use,
that it may not be used for any purpose other than to identify prospective properties consumers may be interested in purchasing.
Images related to data from the MLS is the sole property of the MLS and not the responsibility of the owner of this website.
Provided courtesy of © Copyright 2024 Coastal Carolinas Multiple Listing Service, Inc.®. Information Deemed Reliable but Not Guaranteed. © Copyright 2024 Coastal Carolinas Multiple Listing Service, Inc.® MLS. All rights reserved. Information is provided exclusively for consumers’ personal, non-commercial use,
that it may not be used for any purpose other than to identify prospective properties consumers may be interested in purchasing.
Images related to data from the MLS is the sole property of the MLS and not the responsibility of the owner of this website.