Call Luke Anderson
Conway, SC 29526
- 4Beds
- 2Full Baths
- 1Half Baths
- 2,151SqFt
- 1993Year Built
- 0.00Acres
- MLS# 1706986
- Residential
- Detached
- Sold
- Approx Time on Market2 months, 14 days
- AreaConway Area--South of Conway Between 501 & Wacc. River
- CountyHorry
- Subdivision Myrtle Trace
Overview
Beautiful and spacious lakeside home in Myrtle Trace golf course community, which is a 55 plus Homeowners Association. As you drive to 212 Butternut Circle you will appreciate the separation between homes that this home located on the cul-de-sac provides. The well-maintained landscaping is highlighted with seasonal colors including rows of shrubs, trees and plants. Lawn has a programmable sprinkler system. This custom-built home offers a spacious floor plan that flows from room to room. Listed as a 4-bedroom home, but the room on the second level with half bath, which is used as a fourth bedroom can also serve as a media room or office. The photographs and video show just how spacious this home really is plus the extended attached 2 car garage is finished and has a work area. The Grand room has high ceilings and a lovely gas fireplace. The fireplace is ideal for cooler evenings to relax in the open and spacious Grand room. Lighting fixtures and ceiling fans throughout this gorgeous home gives that added welcoming touch of ambience. Spacious Master Suite has walk-in closets with shelving and hangers. The large Master bathroom has double sinks and vanity, separate tub and shower. Home offers 3 bedrooms and 2 bathrooms on first level and is loaded with lots of storage space. Grand room, formal dining room, owner's suite and sun room overlook the lake providing picturesque sunrises and sunsets. The air-conditioned enclosed rear porch opens to a patio area. The patio is ideal for a BBQ grill and outdoor furniture. There is so much more to see and appreciate throughout this house. Kitchen has a large pantry, granite-top work island, updated stainless steel appliances, breakfast nook and computer work table. Kitchen has lots of counter-top space and cabinets with a window over the sink, which is tastefully decorated with vibrant plants. Kitchen opens to the enclosed porch that offers picturesque lake views. View natural treed area that surrounds the lake often visited by Blue Herons, Egrets and occasional Wood-storks. The other two first level bedrooms offer large closets and another full bathroom between the bedrooms. This home offers multiple dining venues that includes an elegant formal dining room, breakfast nook, enclosed rear porch (sun room that is air-conditioned) and large patio. The formal dining room is accented with a mirrored alcove display and large wall closet. The laundry room is convenient to bedrooms and offers cabinets and space to sort and store laundry and detergents. This home has a long lists of updated and upgraded features. Enjoy entertaining family and friends in your beautiful home or take them to the impressive Amenities Center, which includes a large swimming pool, clubhouse with meeting rooms and kitchen. Almost daily activities include garden club, golf, choir, Bocce Ball, Shuffle Board, entertainment venues, breakfast, dinner gatherings with neighbors and so much more to see and do. If you want to live where you would vacation? Your search is over; This is the community and house to call home. There is easy access to Myrtle Trace from Highway 544 or Highway 510. There are five different entrances and exits to access Myrtle Trace. Home on Butternut Circle is in close proximity to rear gated entrance and exit The gated access is limited to homeowners. This home is conveniently located to ocean beaches, Intra-coastal Waterway and public boat ramp, parks, top rated hospitals, medical facilities and specialist, many different entertainment venues, nationally acclaimed public and private schools, top rated golf courses, tennis, bowling, Bingo, dozens of exciting and challenging miniature golf courses, thousands of restaurants from fast food to fine-dining, shopping malls and outlet stores, many different grocery stores, Myrtle Beach International Airport, top rated colleges and Coastal Carolina University that offers Osher Life Long Learning Institute classes. Theres so much more. Must see to appreciate
Sale Info
Listing Date: 03-24-2017
Sold Date: 06-08-2017
Aprox Days on Market:
2 month(s), 14 day(s)
Listing Sold:
7 Year(s), 5 month(s), 5 day(s) ago
Asking Price: $229,000
Selling Price: $217,000
Price Difference:
Reduced By $12,000
Agriculture / Farm
Grazing Permits Blm: ,No,
Horse: No
Grazing Permits Forest Service: ,No,
Grazing Permits Private: ,No,
Irrigation Water Rights: ,No,
Farm Credit Service Incl: ,No,
Crops Included: ,No,
Association Fees / Info
Hoa Frequency: Monthly
Hoa Fees: 83
Hoa: 1
Hoa Includes: CommonAreas, Pools, RecreationFacilities
Community Features: Clubhouse, GolfCartsOK, Pool, RecreationArea, LongTermRentalAllowed
Assoc Amenities: Clubhouse, OwnerAllowedGolfCart, OwnerAllowedMotorcycle, Pool, TenantAllowedGolfCart, TenantAllowedMotorcycle
Bathroom Info
Total Baths: 3.00
Halfbaths: 1
Fullbaths: 2
Bedroom Info
Beds: 4
Building Info
New Construction: No
Levels: OneandOneHalf
Year Built: 1993
Mobile Home Remains: ,No,
Zoning: Residental
Style: Traditional
Construction Materials: VinylSiding, WoodFrame
Buyer Compensation
Exterior Features
Spa: No
Patio and Porch Features: RearPorch, Patio, Porch, Screened
Window Features: Skylights, StormWindows
Pool Features: Association, Community
Foundation: Slab
Exterior Features: SprinklerIrrigation, Porch, Patio
Financial
Lease Renewal Option: ,No,
Garage / Parking
Parking Capacity: 8
Garage: Yes
Carport: No
Parking Type: Attached, Garage, TwoCarGarage, GarageDoorOpener
Open Parking: No
Attached Garage: Yes
Garage Spaces: 2
Green / Env Info
Interior Features
Floor Cover: Carpet, Laminate, Tile, Vinyl
Door Features: StormDoors
Fireplace: Yes
Laundry Features: WasherHookup
Furnished: Unfurnished
Interior Features: Attic, Fireplace, PermanentAtticStairs, Skylights, WindowTreatments, BedroomonMainLevel, BreakfastArea, EntranceFoyer, KitchenIsland, StainlessSteelAppliances, Workshop
Appliances: Dishwasher, Disposal, Microwave, Range, Refrigerator
Lot Info
Lease Considered: ,No,
Lease Assignable: ,No,
Acres: 0.00
Land Lease: No
Lot Description: CulDeSac, LakeFront, OutsideCityLimits, Pond
Misc
Pool Private: No
Offer Compensation
Other School Info
Property Info
County: Horry
View: No
Senior Community: No
Stipulation of Sale: None
Property Sub Type Additional: Detached
Property Attached: No
Security Features: SmokeDetectors
Disclosures: CovenantsRestrictionsDisclosure,SellerDisclosure
Rent Control: No
Construction: Resale
Room Info
Basement: ,No,
Sold Info
Sold Date: 2017-06-08T00:00:00
Sqft Info
Building Sqft: 2780
Sqft: 2151
Tax Info
Tax Legal Description: Lot 54 Phase VII
Unit Info
Utilities / Hvac
Heating: Central
Cooling: CentralAir
Electric On Property: No
Cooling: Yes
Utilities Available: CableAvailable, ElectricityAvailable, PhoneAvailable, SewerAvailable, UndergroundUtilities, WaterAvailable
Heating: Yes
Water Source: Public
Waterfront / Water
Waterfront: Yes
Waterfront Features: LakeFront
Directions
From Highway 501 turn onto Burning Ridge Road. Continue to intersection at stop signs and turn left onto Myrtle Trace Drive. Continue past two stop signs to third stop sign and turn right onto Cedar Ridge Lane. Continue on Cedar Ridge Lane and turn left onto Butternut Circle. 212 Butternut Circle is in the cul-de-sac on the right side of Butternut Circle. From Highway 544 take Singleton Ridge Road. Turn Right off Singleton Ridge Road to Myrtle Trace Road. Continue on Myrtle Trace Road to Cedar Ridge Lane. Turn Right on Cedar Ridge Lane and turn left onto Butternut Circle. 212 is off the Cul-de-sac on the right side. Please note that the entrance off Gardner-Lacey Road - Myrtle Ridge Road is gated and requires homeowners decal.Courtesy of Realty One Group Dockside
Call Luke Anderson


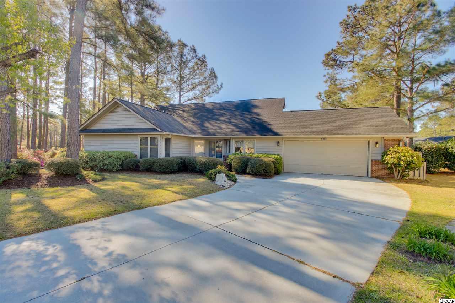
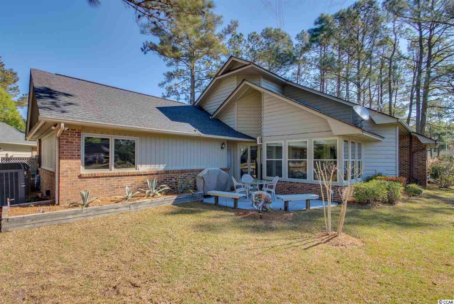
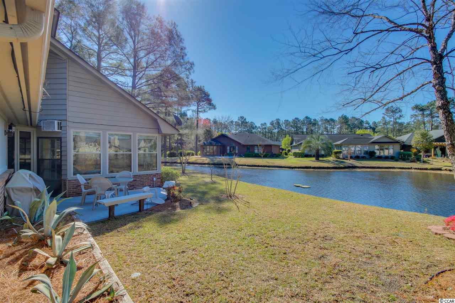
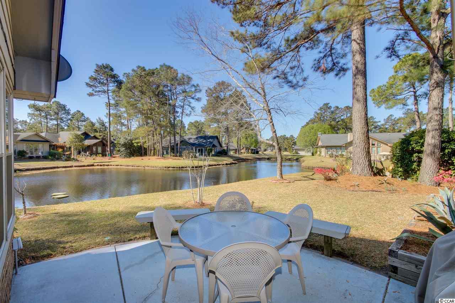
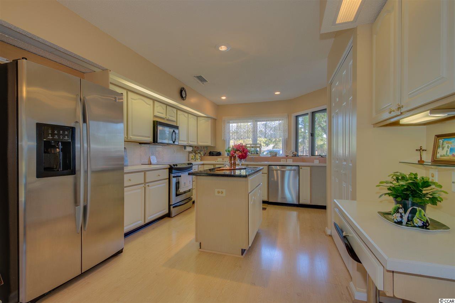
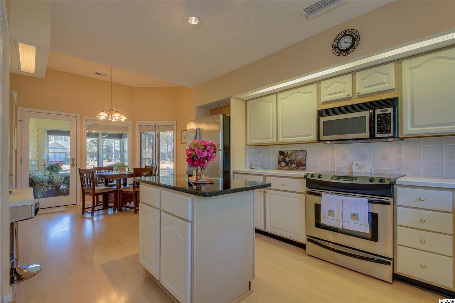
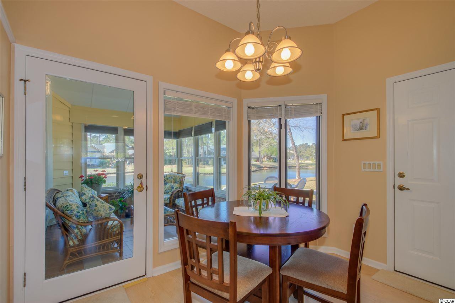
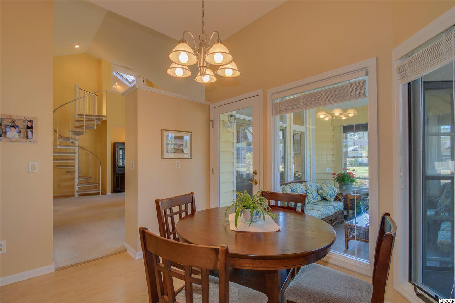
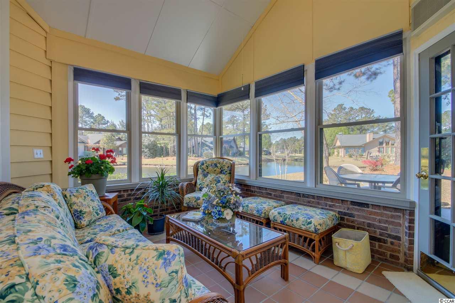
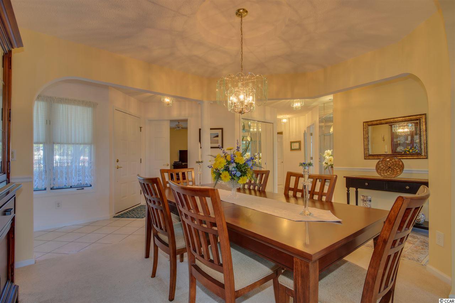
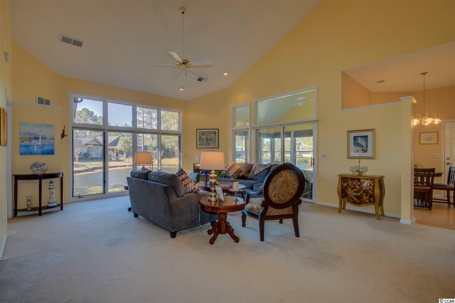
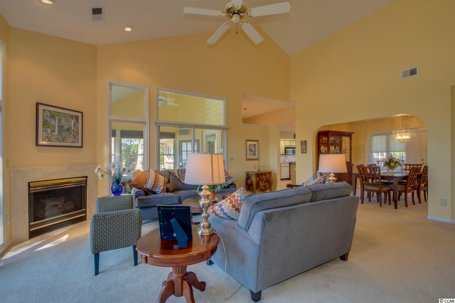
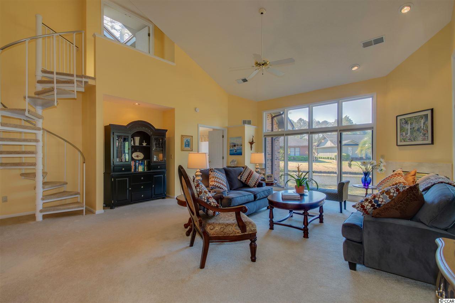
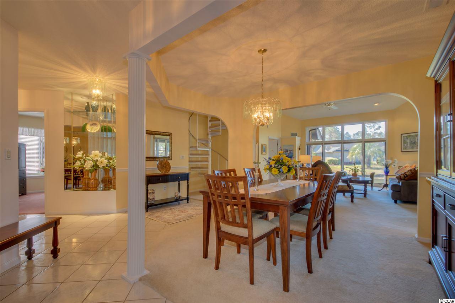
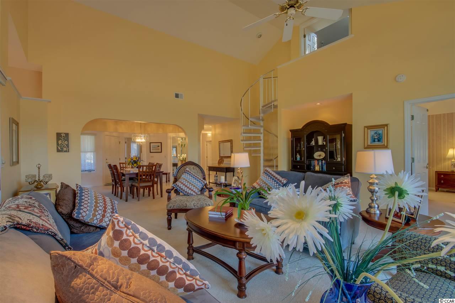
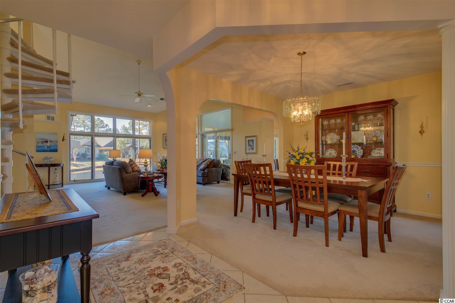
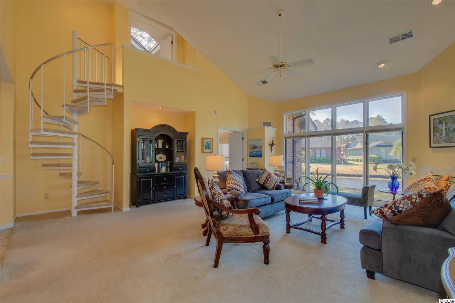
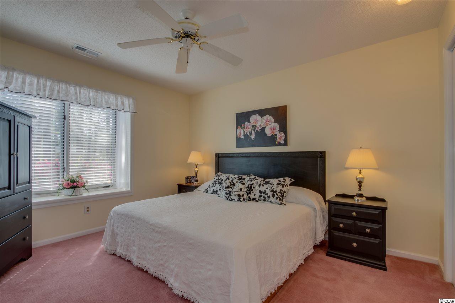
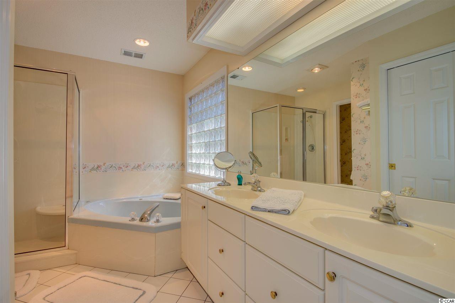
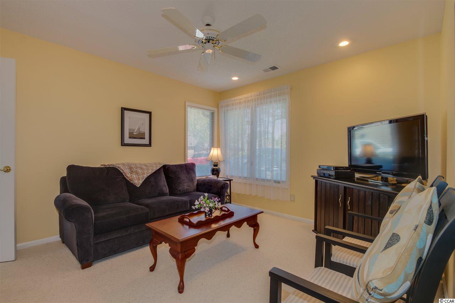
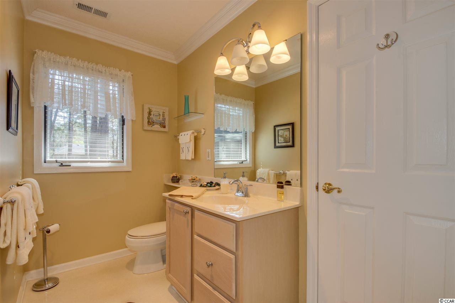
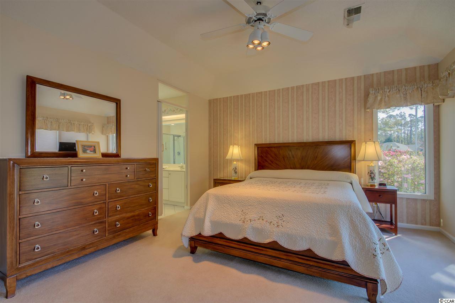
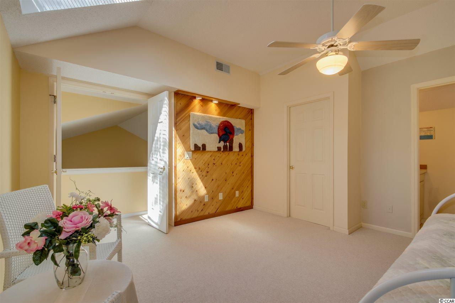
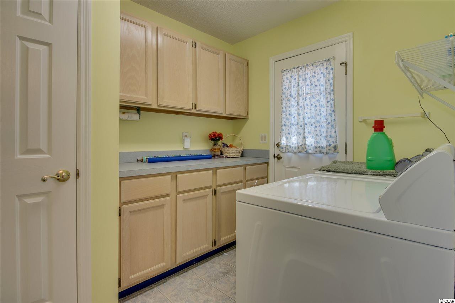
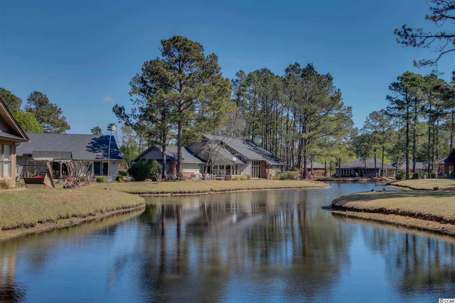
 MLS# 911124
MLS# 911124 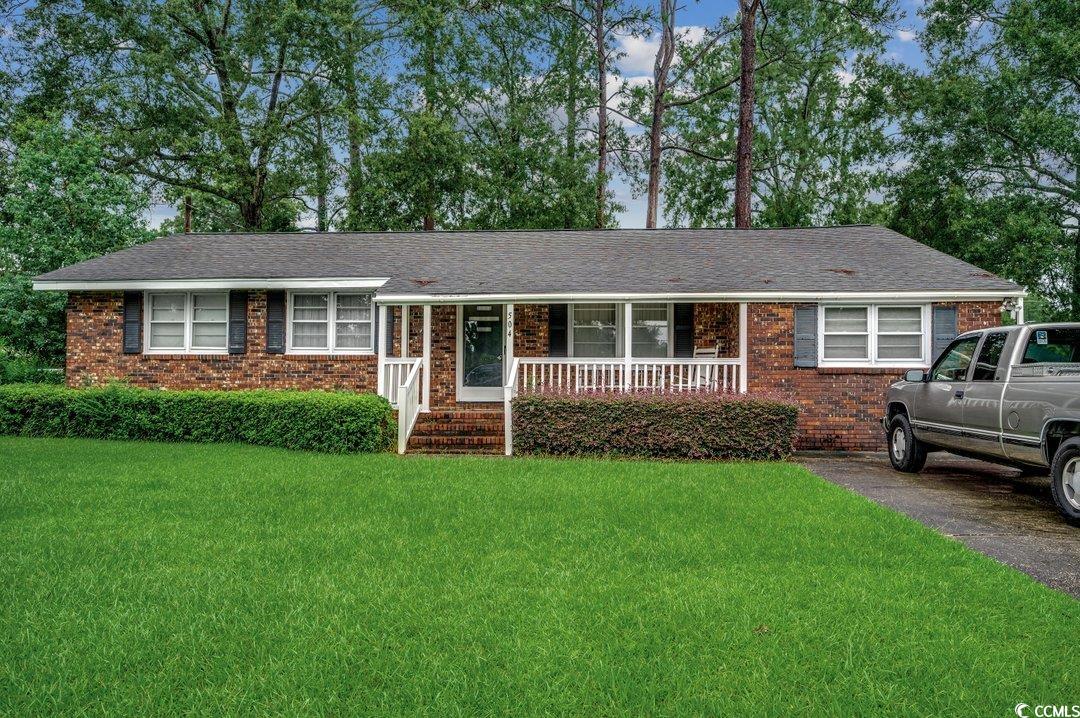
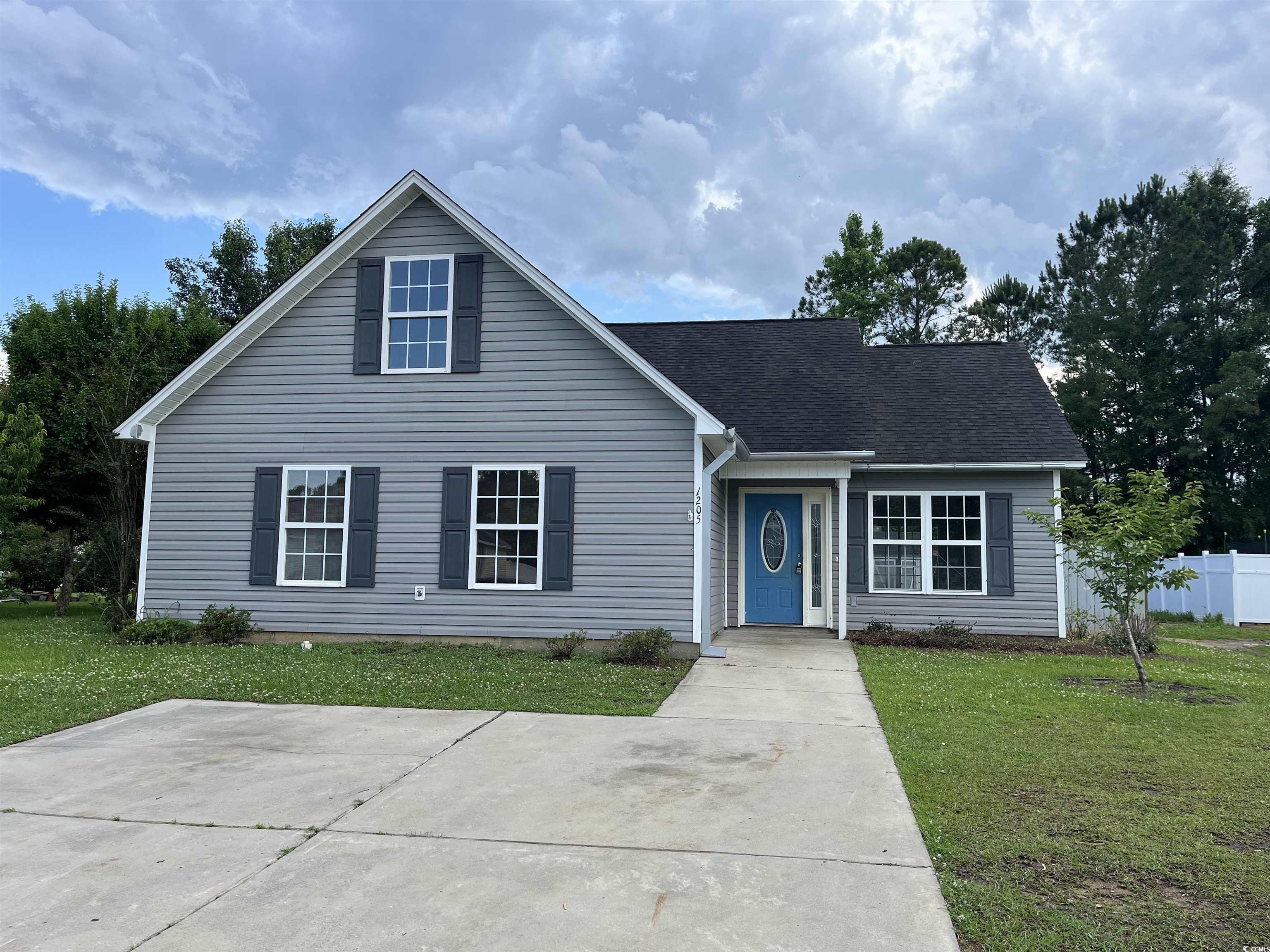
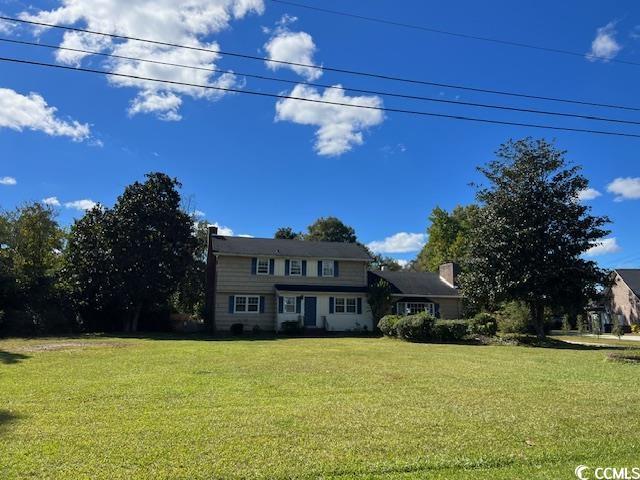
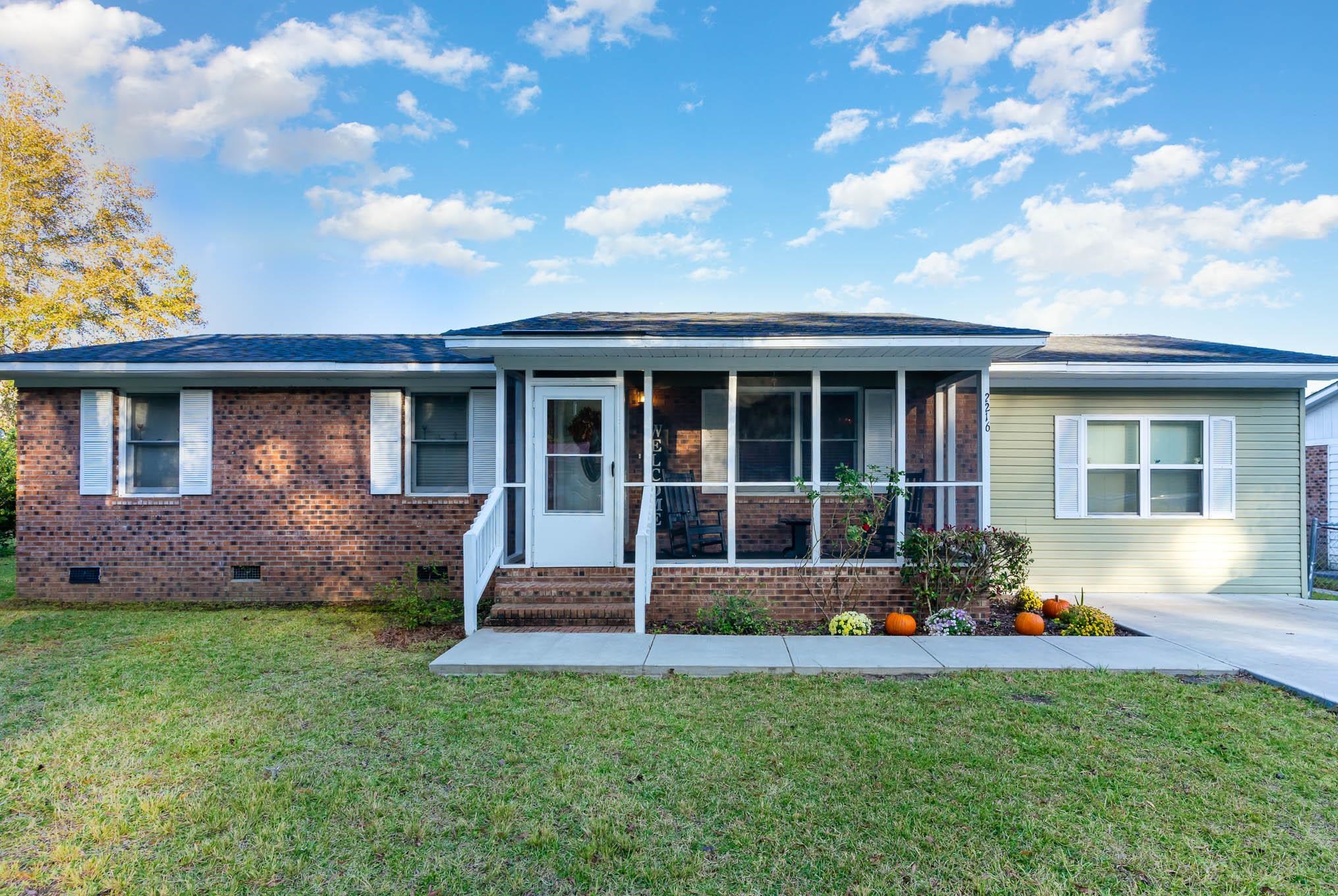
 Provided courtesy of © Copyright 2024 Coastal Carolinas Multiple Listing Service, Inc.®. Information Deemed Reliable but Not Guaranteed. © Copyright 2024 Coastal Carolinas Multiple Listing Service, Inc.® MLS. All rights reserved. Information is provided exclusively for consumers’ personal, non-commercial use,
that it may not be used for any purpose other than to identify prospective properties consumers may be interested in purchasing.
Images related to data from the MLS is the sole property of the MLS and not the responsibility of the owner of this website.
Provided courtesy of © Copyright 2024 Coastal Carolinas Multiple Listing Service, Inc.®. Information Deemed Reliable but Not Guaranteed. © Copyright 2024 Coastal Carolinas Multiple Listing Service, Inc.® MLS. All rights reserved. Information is provided exclusively for consumers’ personal, non-commercial use,
that it may not be used for any purpose other than to identify prospective properties consumers may be interested in purchasing.
Images related to data from the MLS is the sole property of the MLS and not the responsibility of the owner of this website.