Call Luke Anderson
Conway, SC 29526
- 3Beds
- 2Full Baths
- N/AHalf Baths
- 2,401SqFt
- 1993Year Built
- 0.28Acres
- MLS# 1706722
- Residential
- Detached
- Sold
- Approx Time on Market3 months, 28 days
- AreaConway Area--South of Conway Between 501 & Wacc. River
- CountyHorry
- Subdivision Myrtle Trace
Overview
Beautiful all brick home in a 55+ community. Picturesque rear yard overlooks the 15th green and fairway. From the moment you walk into this open and spacious home you begin to appreciate the customized woodwork with side railings and mirrored wall-to-wall bookcase. This home is listed as having 3 bedrooms and 2 bathrooms. The second living room and Carolina room can be used as guest rooms, media, office or den. The impressively finished 2 car attached garage was designed with added width and depth providing an ideal work area that can be used for extra storage. The floor plan flows from room to room, which is evident when entering the foyer with impressive millwork and wainscoting. The great room offers tranquil views of the treed rear yard and golf course. As you proceed to the family room you will appreciate the decorative cabinets. The family room vista overlooks Burning Ridge Golf Course with a rear entrance to the porch where you can enjoy barbeques and sunsets. Re-enter to the Carolina room and experience this extra benefit available with this home. There is access to the Carolina room from the rear porch, the great room, and the Master suite. The Master Suite is spacious and has double walk-in closets with customized shelving and hangers. Master bathroom has double sinks and vanity, with a separate tub and shower area. There is so much to see and appreciate throughout this house. All kitchen appliances and window blinds convey. The interior woodwork and improvements combined with the larger square footage separates this home from all the others. This home has updated utilities including the HVAC. The all brick exterior accents the character of this home. The exterior includes rain gutters, exterior lighting, in ground programmable sprinkler system, and a double garage door opener. Enjoy entertaining friends and family in this beautiful home or take advantage of the amazing Amenities Center, which includes a swimming pool, recently renovated clubhouse with a meeting room and kitchen. Daily activities include, garden club, exercise group, golf, chorus, bocce ball, shuffle board, entertainment venues, dining out, breakfast, and much more. This home is conveniently centrally located to ocean beaches, public boat ramps, Intra-Coastal Waterway, parks, medical facilities and specialists. There are many different entertainment venues, national acclaimed public & private schools, top rated golf courses, tennis, bowling, Bingo, miniature golf, restaurants, shopping malls and outlet stores, Myrtle Beach International Airport, HGTC and Coastal Carolina University and so much more. Must see to appreciate all this home and area has to offer. Living here is much more than a place to live. It is a life style of living where you would vacation.
Sale Info
Listing Date: 03-22-2017
Sold Date: 07-21-2017
Aprox Days on Market:
3 month(s), 28 day(s)
Listing Sold:
7 Year(s), 3 month(s), 22 day(s) ago
Asking Price: $234,500
Selling Price: $210,000
Price Difference:
Reduced By $14,500
Agriculture / Farm
Grazing Permits Blm: ,No,
Horse: No
Grazing Permits Forest Service: ,No,
Grazing Permits Private: ,No,
Irrigation Water Rights: ,No,
Farm Credit Service Incl: ,No,
Crops Included: ,No,
Association Fees / Info
Hoa Frequency: Monthly
Hoa Fees: 83
Hoa: 1
Community Features: Clubhouse, Pool, RecreationArea
Assoc Amenities: Clubhouse, Pool
Bathroom Info
Total Baths: 2.00
Fullbaths: 2
Bedroom Info
Beds: 3
Building Info
New Construction: No
Levels: One
Year Built: 1993
Mobile Home Remains: ,No,
Zoning: RES
Style: Ranch
Construction Materials: Brick
Buyer Compensation
Exterior Features
Spa: No
Patio and Porch Features: Deck
Pool Features: Association, Community
Foundation: Slab
Exterior Features: Deck, SprinklerIrrigation
Financial
Lease Renewal Option: ,No,
Garage / Parking
Parking Capacity: 6
Garage: Yes
Carport: No
Parking Type: Attached, Garage, TwoCarGarage, GarageDoorOpener
Open Parking: No
Attached Garage: Yes
Garage Spaces: 2
Green / Env Info
Interior Features
Floor Cover: Laminate, Tile, Vinyl
Fireplace: No
Laundry Features: WasherHookup
Furnished: Unfurnished
Interior Features: Attic, PermanentAtticStairs, WindowTreatments, BedroomonMainLevel, BreakfastArea, EntranceFoyer
Appliances: Dishwasher, Disposal, Range, Refrigerator
Lot Info
Lease Considered: ,No,
Lease Assignable: ,No,
Acres: 0.28
Lot Size: 70x150x70x150
Land Lease: No
Lot Description: OnGolfCourse, Rectangular
Misc
Pool Private: No
Offer Compensation
Other School Info
Property Info
County: Horry
View: No
Senior Community: Yes
Stipulation of Sale: None
Property Sub Type Additional: Detached
Property Attached: No
Security Features: SmokeDetectors
Disclosures: CovenantsRestrictionsDisclosure
Rent Control: No
Construction: Resale
Room Info
Basement: ,No,
Sold Info
Sold Date: 2017-07-21T00:00:00
Sqft Info
Building Sqft: 3000
Sqft: 2401
Tax Info
Tax Legal Description: Lot 14 Phase 7
Unit Info
Utilities / Hvac
Heating: Central, Electric
Cooling: AtticFan, CentralAir
Electric On Property: No
Cooling: Yes
Utilities Available: CableAvailable, ElectricityAvailable, PhoneAvailable, SewerAvailable, UndergroundUtilities, WaterAvailable
Heating: Yes
Water Source: Public
Waterfront / Water
Waterfront: No
Directions
From Highway 501 turn onto Burning Ridge Road. Continue to intersection at stop signs and turn onto Myrtle Trace Drive. Continue past two stop signs to third stop sign and turn right onto Cedar Ridge Lane. Continue to end of Cedar Ridge Lane and turn left onto Wedgewood Lane. 220 Wedgewood Lane is on the right side of Wedgewood Lane. From Highway 544 take Singleton Ridge Road. Turn Right off Singleton Ridge Road to Myrtle Trace Road. Continue on Myrtle Trace Road to Cedar Ridge Lane. Continue to end of Cedar Ridge Lane and turn left onto Wedgewood Lane. 220 Wedgewood Lane is on the right side of Wedgewood Lane.Courtesy of Isave Realty
Call Luke Anderson


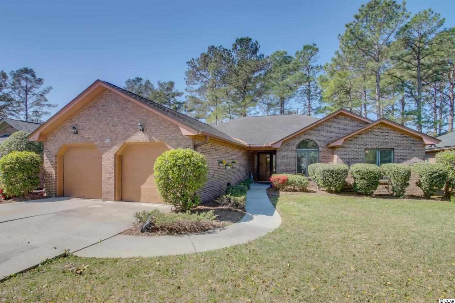
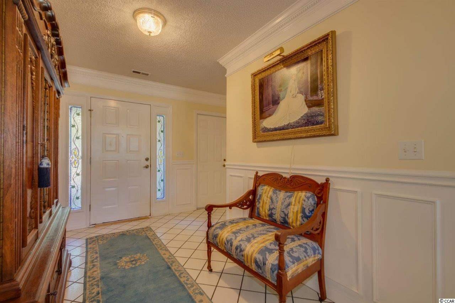
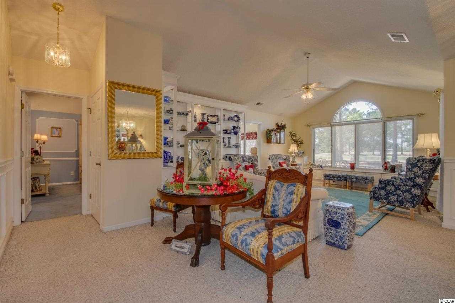
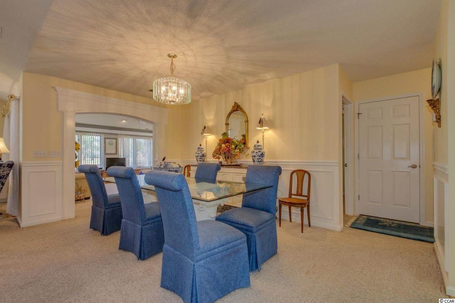
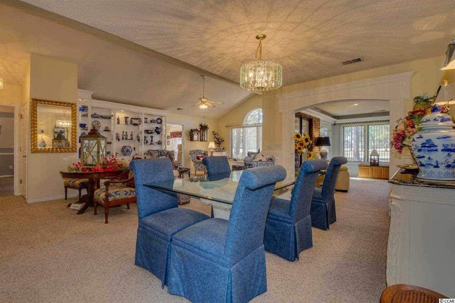
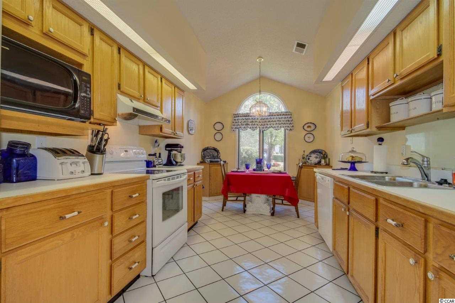
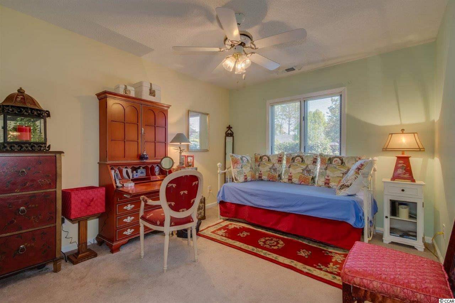
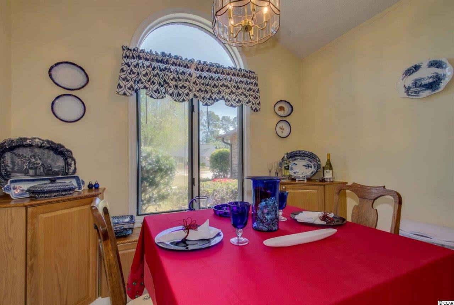
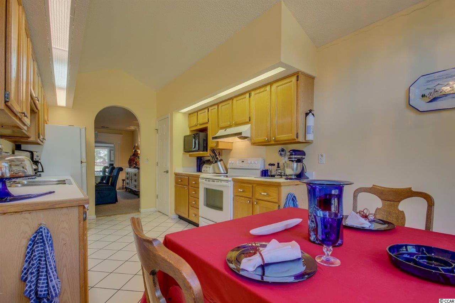
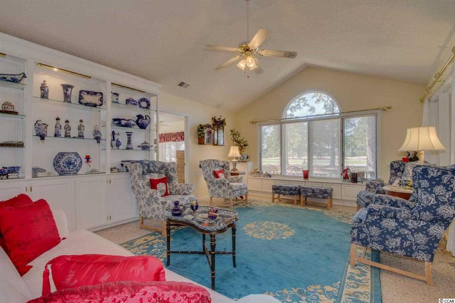
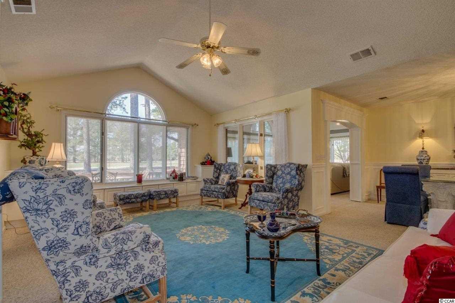
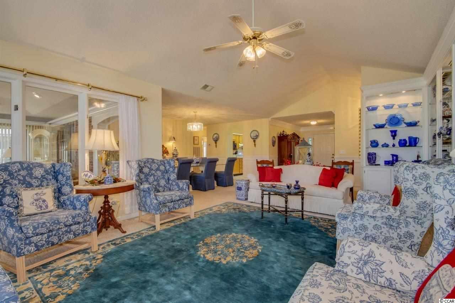
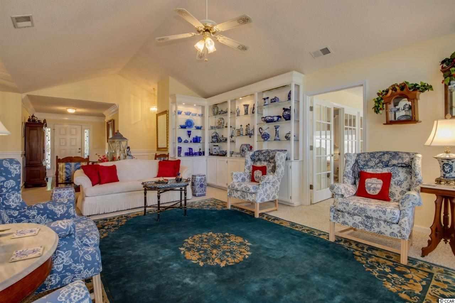
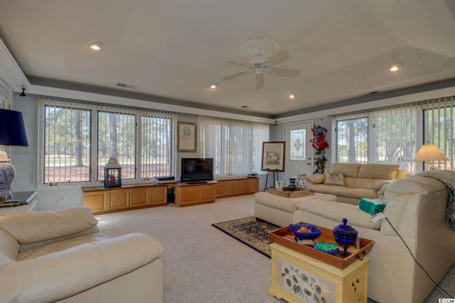
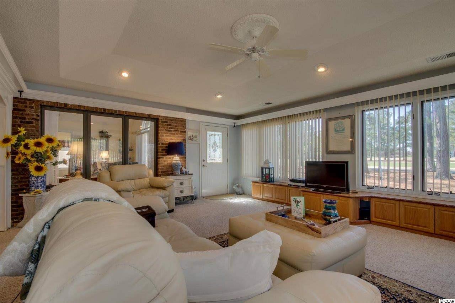
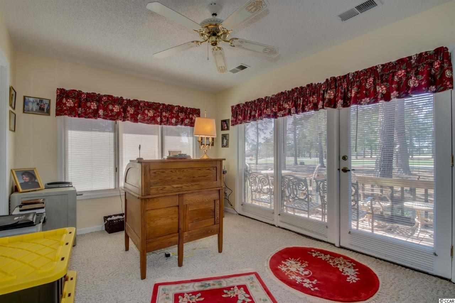
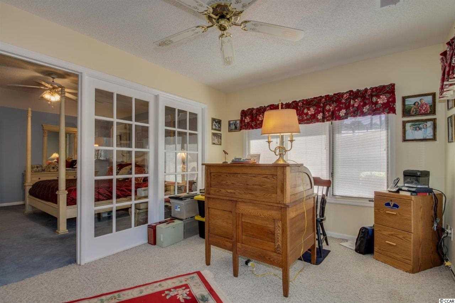
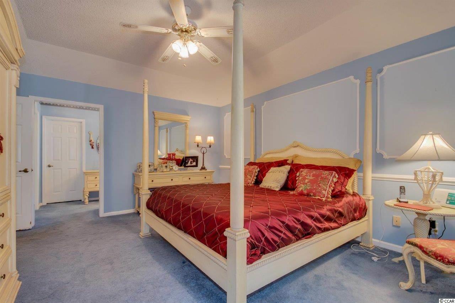
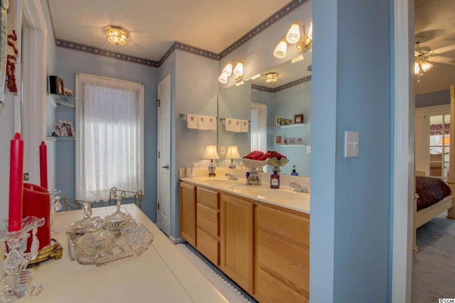
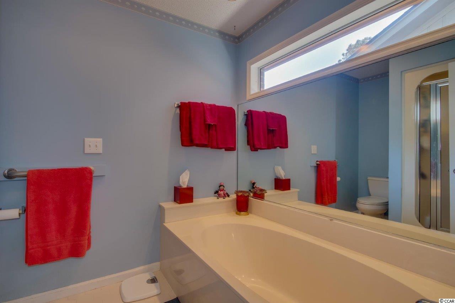
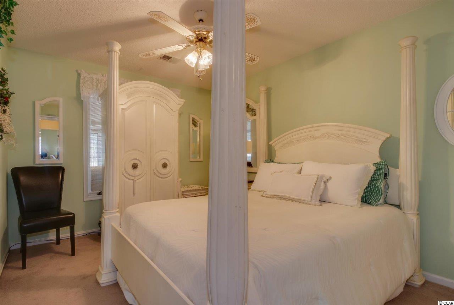
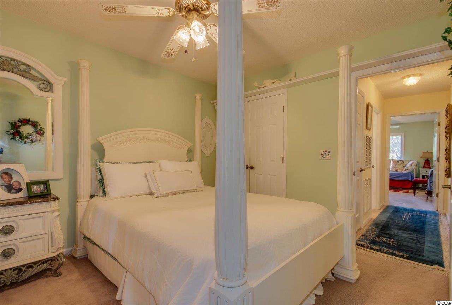
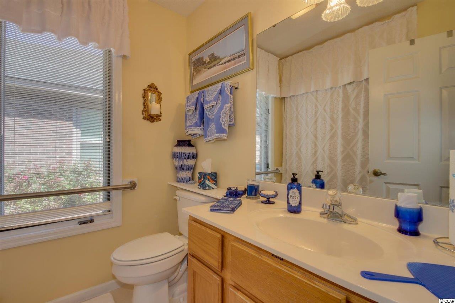
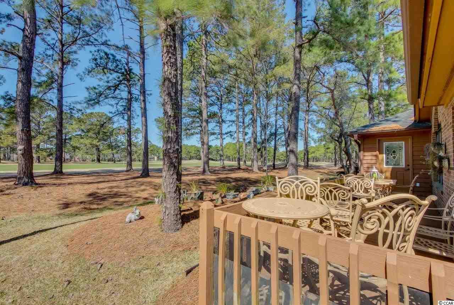
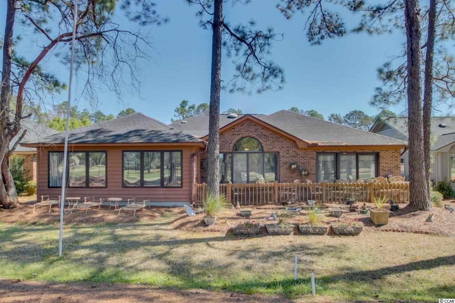
 MLS# 911124
MLS# 911124 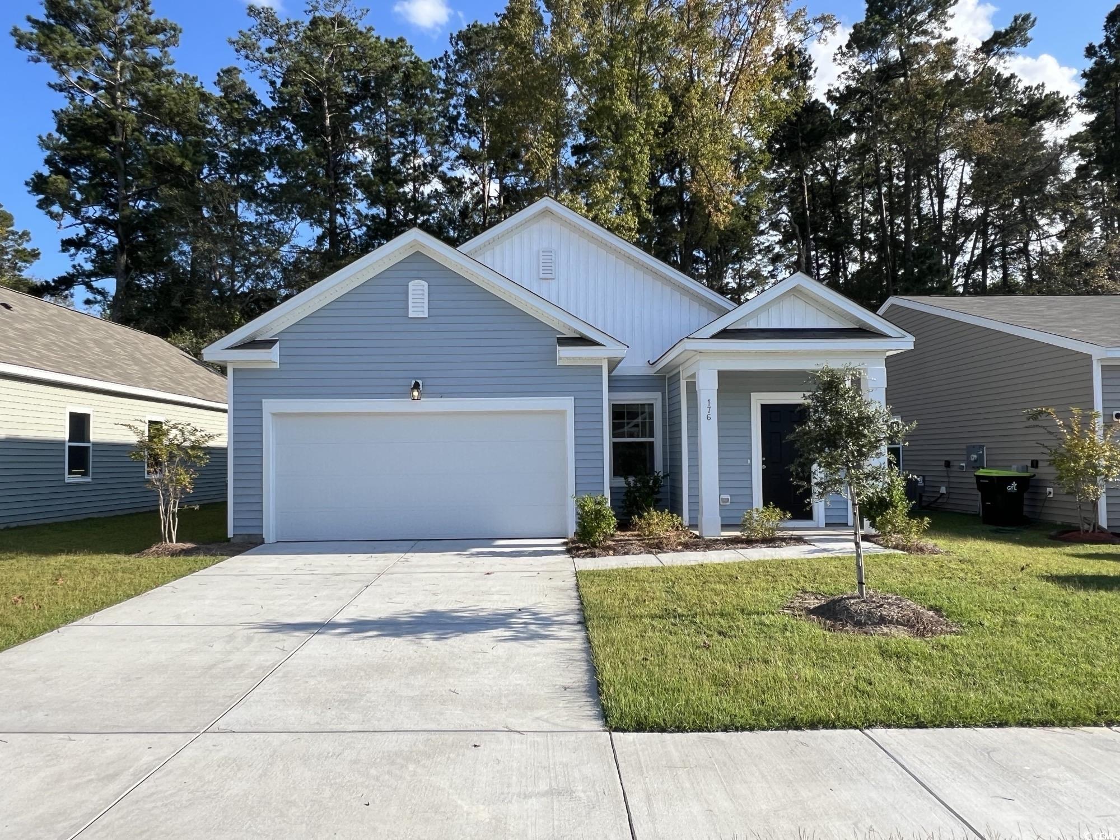
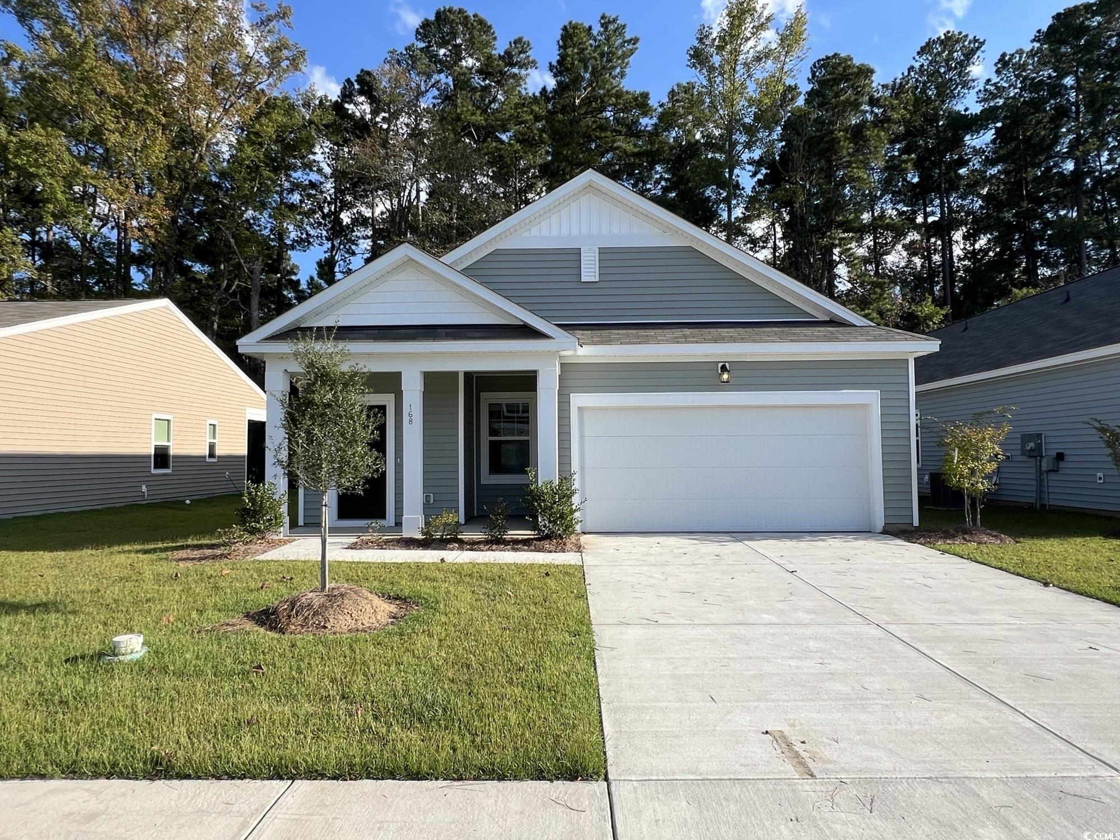
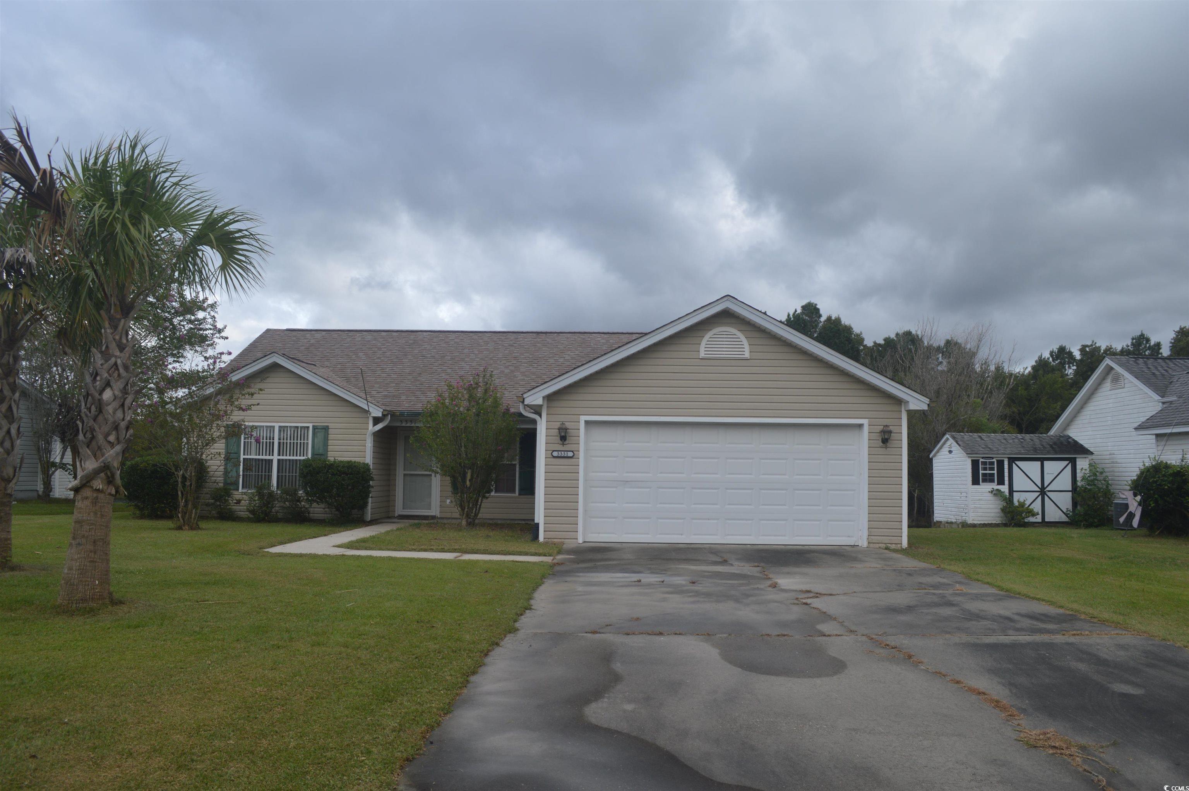
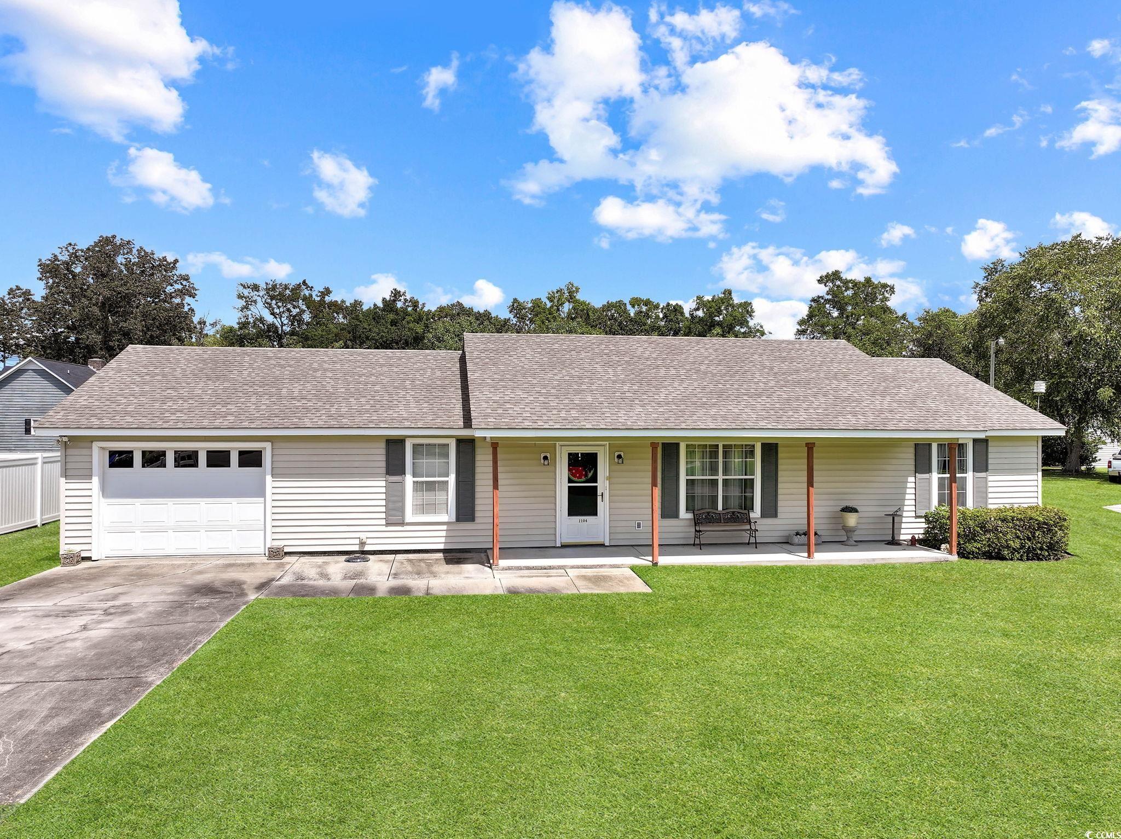
 Provided courtesy of © Copyright 2024 Coastal Carolinas Multiple Listing Service, Inc.®. Information Deemed Reliable but Not Guaranteed. © Copyright 2024 Coastal Carolinas Multiple Listing Service, Inc.® MLS. All rights reserved. Information is provided exclusively for consumers’ personal, non-commercial use,
that it may not be used for any purpose other than to identify prospective properties consumers may be interested in purchasing.
Images related to data from the MLS is the sole property of the MLS and not the responsibility of the owner of this website.
Provided courtesy of © Copyright 2024 Coastal Carolinas Multiple Listing Service, Inc.®. Information Deemed Reliable but Not Guaranteed. © Copyright 2024 Coastal Carolinas Multiple Listing Service, Inc.® MLS. All rights reserved. Information is provided exclusively for consumers’ personal, non-commercial use,
that it may not be used for any purpose other than to identify prospective properties consumers may be interested in purchasing.
Images related to data from the MLS is the sole property of the MLS and not the responsibility of the owner of this website.