Call Luke Anderson
Myrtle Beach, SC 29572
- 3Beds
- 3Full Baths
- 1Half Baths
- 3,200SqFt
- 2008Year Built
- 303Unit #
- MLS# 1706642
- Residential
- Condominium
- Sold
- Approx Time on Market10 months, 1 day
- AreaMyrtle Beach Area--Arcadian
- CountyHorry
- Subdivision The Pointe - Mb
Overview
WOW !! That's it...just ""WOW"" !! Yes, I promise you that will be the first word out of your mouth when you enter in to the residence at # 303 The Pointe. If you TRULY want a luxurious condominium for a primary residence or a 2nd home (no short-term rentals allowed in this building), then # 303 The Pointe is the one for you. We have no other building of this type anywhere in this area. The Pointe is a 10-story, 51-unit gated condominium building located in the ever-popular Arcadian section on the north end of Myrtle Beach. Built in 2008, it is one of the newest buildings built in this area, and is only 2 short blocks to the ocean. # 303 The Pointe is unique because it is one of only five 2-story condos built within the building and features its own PRIVATE ELEVATOR inside the condo! How cool is that! # 303 The Pointe was built to be architecturally pleasing as well as 100% functional - there is no wasted space in this 3,250 heated square foot condo. From the moment you enter into the foyer, you will notice the sweeping views of the entire first floor - with the view through the floor-to-ceiling glass wall in the living room instantly occupying all of your attention. The views of the tidal creek, marsh, and the Dunes Club golf course are simply unmatched by any other property in this area. # 303 The Pointe features a litany of luxury appointments including: Designer 18"" x 18"" tile in the kitchen and baths; designer carpeting in living and BR areas; solid wood doors; granite counter tops in kitchen and all baths; gas fireplace; wet bar; tiled breakfast bar fronts; Viking refrigerator, Viking 6-burner gas range, Viking hood and oven, Asko dishwasher; wine cooler; washer/dryer; designer oiled bronze kitchen and bath fixtures; media room upstairs wired for surround sound; decorative lighting; wireless internet; and 2 large balconies - both running the full width of the condo with 1 downstairs off of the living room and another upstairs between the dual master suites. As soon as you enter into # 303 The Pointe, there is a half-bath to the right of the foyer along with a coat closet. The private elevator is also to the right. The kitchen is the new modern open concept with a center island. The dining area has its own distinguished area, with the main great room just beyond. There is a gas fireplace in the living room and the BLINDS in the living room ARE REMOTE-CONTROLLED so you can lower/raise them with one click of a button. Again, very nice feature! There is a wet bar next to the dining area and next to the circular staircase leading to the 2nd floor. At the 2nd floor landing, there is another wet bar and storage cabinets as well. There are 2 owner's suites side-by-side with the fantastic views of the golf course, marsh, and inlet (what a view to wake up to !!). The media room upstairs is a great multi-purpose room for just about any of your needs. The guest bedroom is in the rear of the condo on the 2nd floor. The laundry room is also on the 2nd floor and has it's own separate entrance on to the 4th floor. So, your guests could basically use this 2nd floor entry door like a ""lock-out"" feature if they, say, wanted to leave early in the morning for a round of golf and not disturb anyone else. With almost 450 square feet of balcony space, # 303 The Pointe has a total living area of just under 3,700 square feet. THE POINTE building is as impressive as # 303 with the building featuring: Gated entry; Huge indoor pool; room to park 2 cars per condo plus additional guest parking; golf cart parking; attached storage closest for each condo located off of the parking garage; homeowner's room featuring a fully-equipped kitchen, billiards table, game table and lounging area with large TV, and conference area. AND the ROOFTOP TERRACE is the perfect place to TRULY feel like you're ON TOP OF THE WORLD !!!
Sale Info
Listing Date: 03-21-2017
Sold Date: 01-23-2018
Aprox Days on Market:
10 month(s), 1 day(s)
Listing Sold:
6 Year(s), 9 month(s), 19 day(s) ago
Asking Price: $659,575
Selling Price: $624,000
Price Difference:
Reduced By $15,000
Agriculture / Farm
Grazing Permits Blm: ,No,
Horse: No
Grazing Permits Forest Service: ,No,
Grazing Permits Private: ,No,
Irrigation Water Rights: ,No,
Farm Credit Service Incl: ,No,
Crops Included: ,No,
Association Fees / Info
Hoa Frequency: Monthly
Hoa Fees: 916
Hoa: 1
Hoa Includes: AssociationManagement, CommonAreas, CableTV, Insurance, Internet, LegalAccounting, MaintenanceGrounds, PestControl, Pools, RecreationFacilities, Sewer, Trash, Water
Community Features: Clubhouse, CableTV, Gated, InternetAccess, RecreationArea, LongTermRentalAllowed, Pool
Assoc Amenities: Clubhouse, Gated, OwnerAllowedMotorcycle, PetRestrictions, Trash, CableTV, Elevators, MaintenanceGrounds
Bathroom Info
Total Baths: 4.00
Halfbaths: 1
Fullbaths: 3
Bedroom Info
Beds: 3
Building Info
New Construction: No
Levels: Two
Year Built: 2008
Mobile Home Remains: ,No,
Zoning: MF
Style: HighRise
Building Features: Elevators
Construction Materials: Concrete, Steel
Entry Level: 3
Building Name: The Pointe
Buyer Compensation
Exterior Features
Spa: Yes
Patio and Porch Features: Balcony
Spa Features: HotTub
Window Features: StormWindows
Pool Features: Community, Indoor, Private
Exterior Features: Balcony, Elevator, HotTubSpa, Storage
Financial
Lease Renewal Option: ,No,
Garage / Parking
Garage: No
Carport: No
Parking Type: Deck
Open Parking: No
Attached Garage: No
Green / Env Info
Green Energy Efficient: Doors, Windows
Interior Features
Floor Cover: Carpet, Tile
Door Features: InsulatedDoors, StormDoors
Fireplace: Yes
Laundry Features: WasherHookup
Furnished: Unfurnished
Interior Features: Elevator, Fireplace, SplitBedrooms, WindowTreatments, EntranceFoyer, HighSpeedInternet
Appliances: Dryer, Washer
Lot Info
Lease Considered: ,No,
Lease Assignable: ,No,
Acres: 0.00
Land Lease: No
Lot Description: OutsideCityLimits, OnGolfCourse, StreamCreek, Wetlands
Misc
Pool Private: Yes
Pets Allowed: OwnerOnly, Yes
Offer Compensation
Other School Info
Property Info
County: Horry
View: Yes
Senior Community: No
Stipulation of Sale: None
View: GolfCourse, CreekStream
Property Sub Type Additional: Condominium
Property Attached: No
Security Features: FireSprinklerSystem, GatedCommunity, SmokeDetectors
Disclosures: CovenantsRestrictionsDisclosure,SellerDisclosure
Rent Control: No
Construction: Resale
Room Info
Basement: ,No,
Sold Info
Sold Date: 2018-01-23T00:00:00
Sqft Info
Building Sqft: 3600
Sqft: 3200
Tax Info
Unit Info
Unit: 303
Utilities / Hvac
Heating: Central, Electric
Cooling: CentralAir
Electric On Property: No
Cooling: Yes
Utilities Available: CableAvailable, ElectricityAvailable, PhoneAvailable, SewerAvailable, WaterAvailable, HighSpeedInternetAvailable, TrashCollection
Heating: Yes
Water Source: Public
Waterfront / Water
Waterfront: Yes
Waterfront Features: Creek
Schools
Elem: Myrtle Beach Elementary School
Middle: Myrtle Beach Middle School
High: Myrtle Beach High School
Directions
From Hwy 17 bypass heading north, turn right onto Lake Arrowhead Road. At next stop light, turn right onto Kings Road next to Finn McCools Pub. Then, turn left onto Maison Drive. Turn right onto Edgerton Drive after you go down and back up the hill. The Pointe will be on your right. Owners will have to let you in the gate and lobby. Pull straight ahead and park anywhere. Lobby will be to your left. Go to 3rd floor to see # 303.Courtesy of Brg Real Estate
Call Luke Anderson


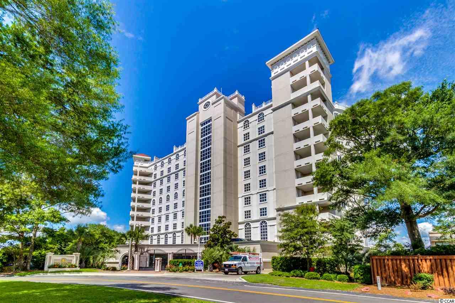
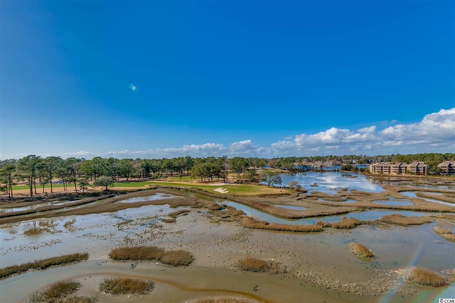
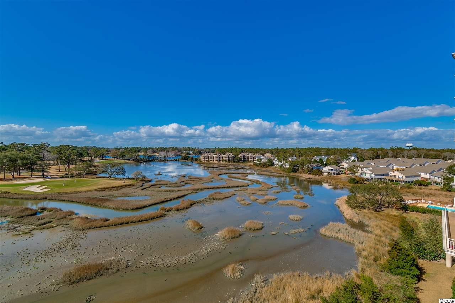
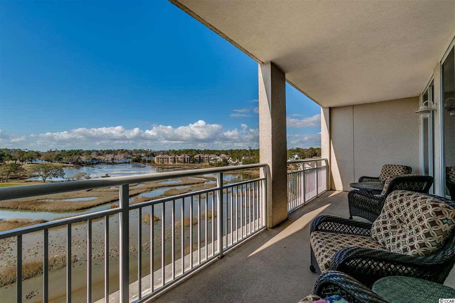
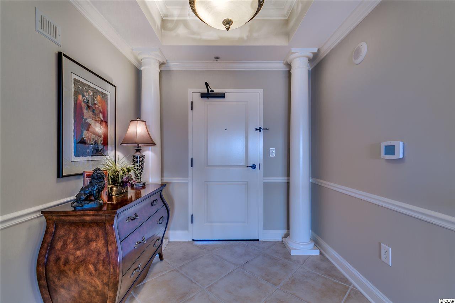
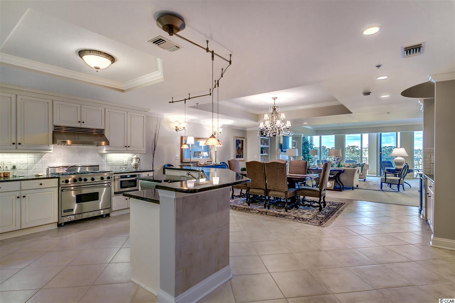
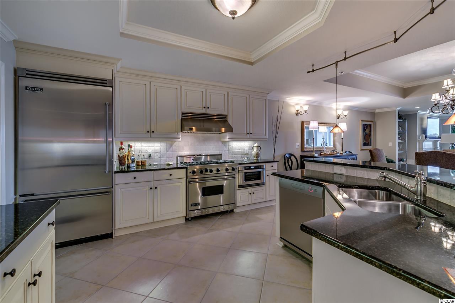
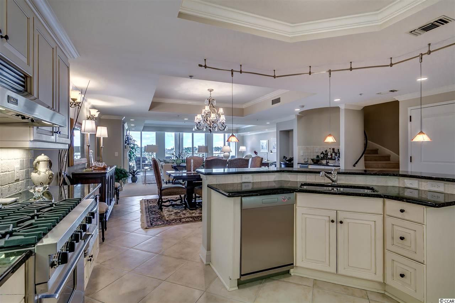
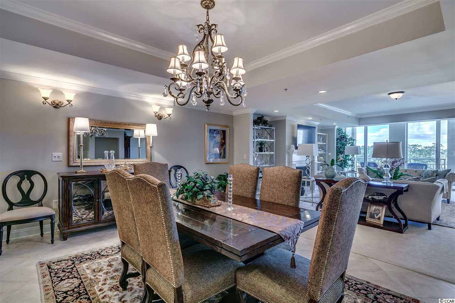
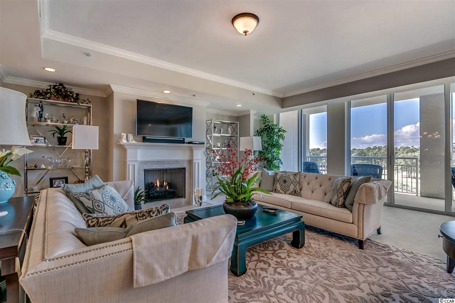
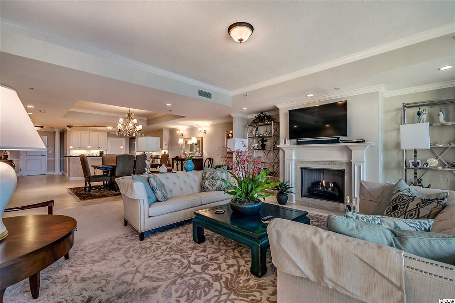
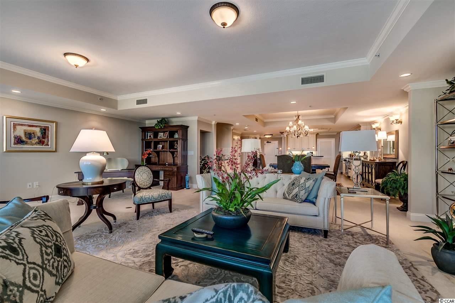
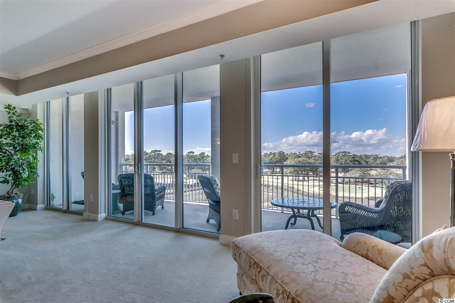
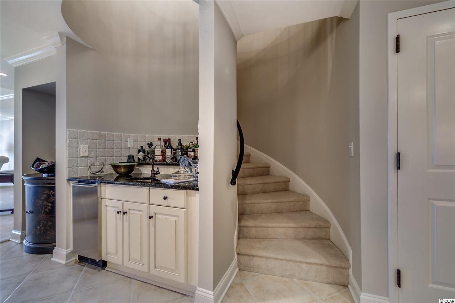
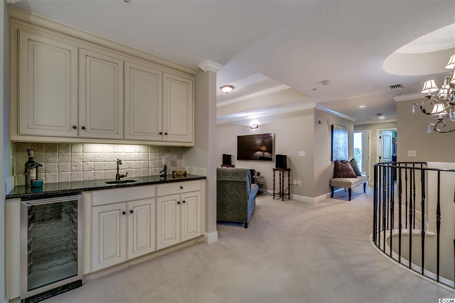
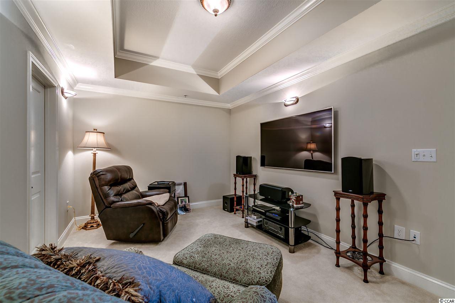
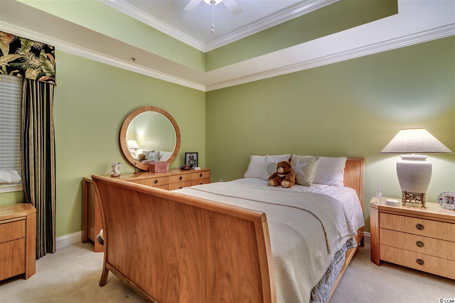
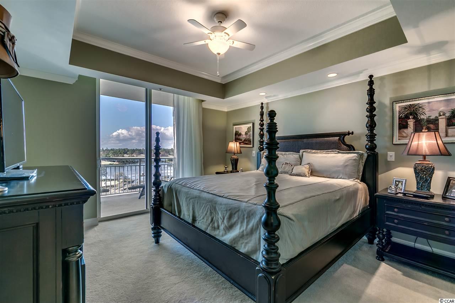
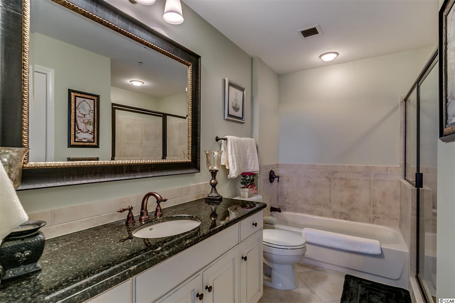
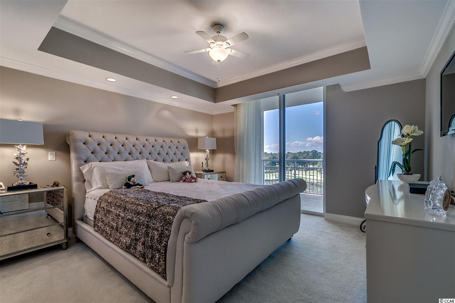
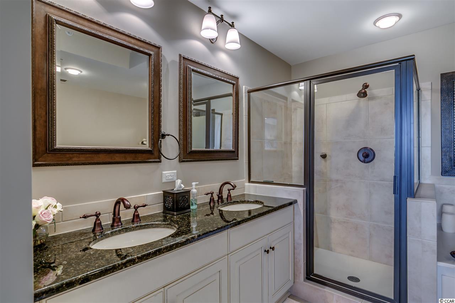
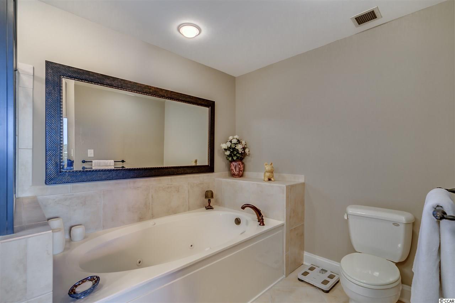
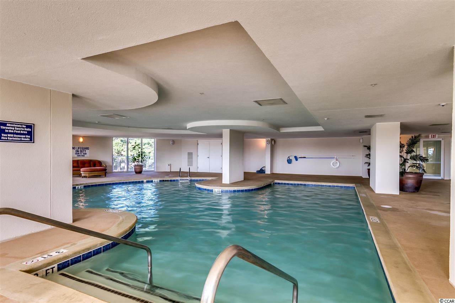
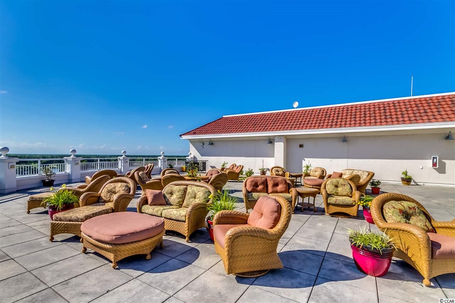
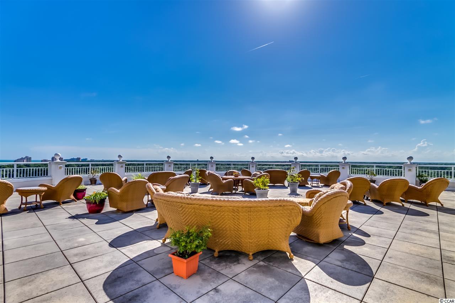
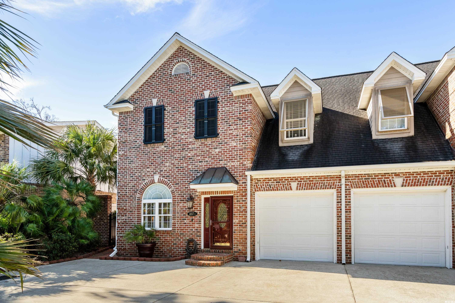
 MLS# 2403251
MLS# 2403251 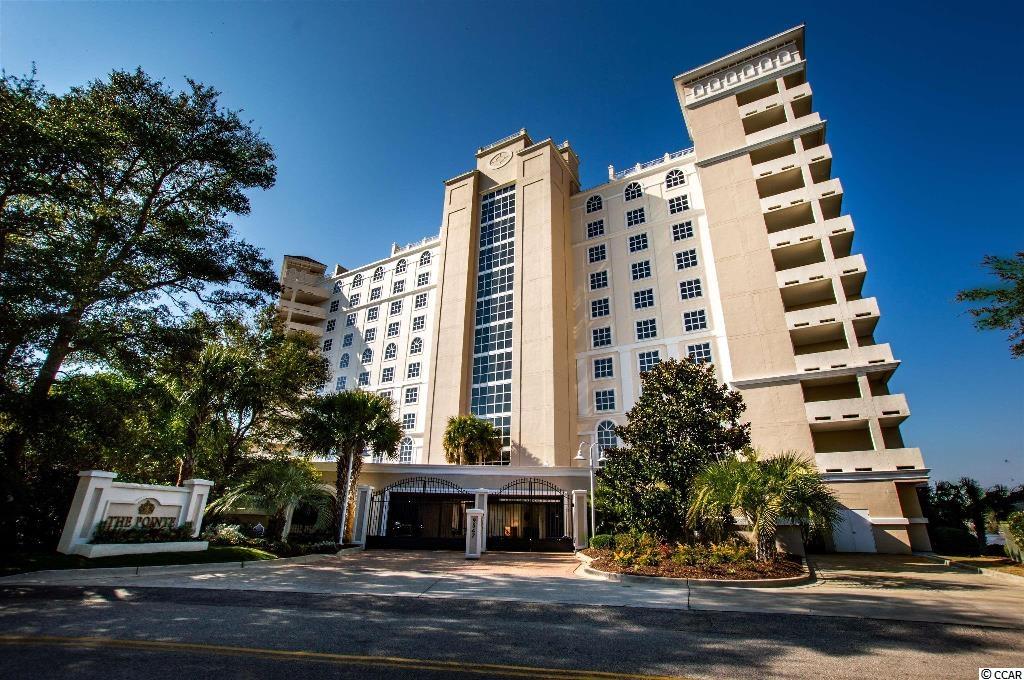
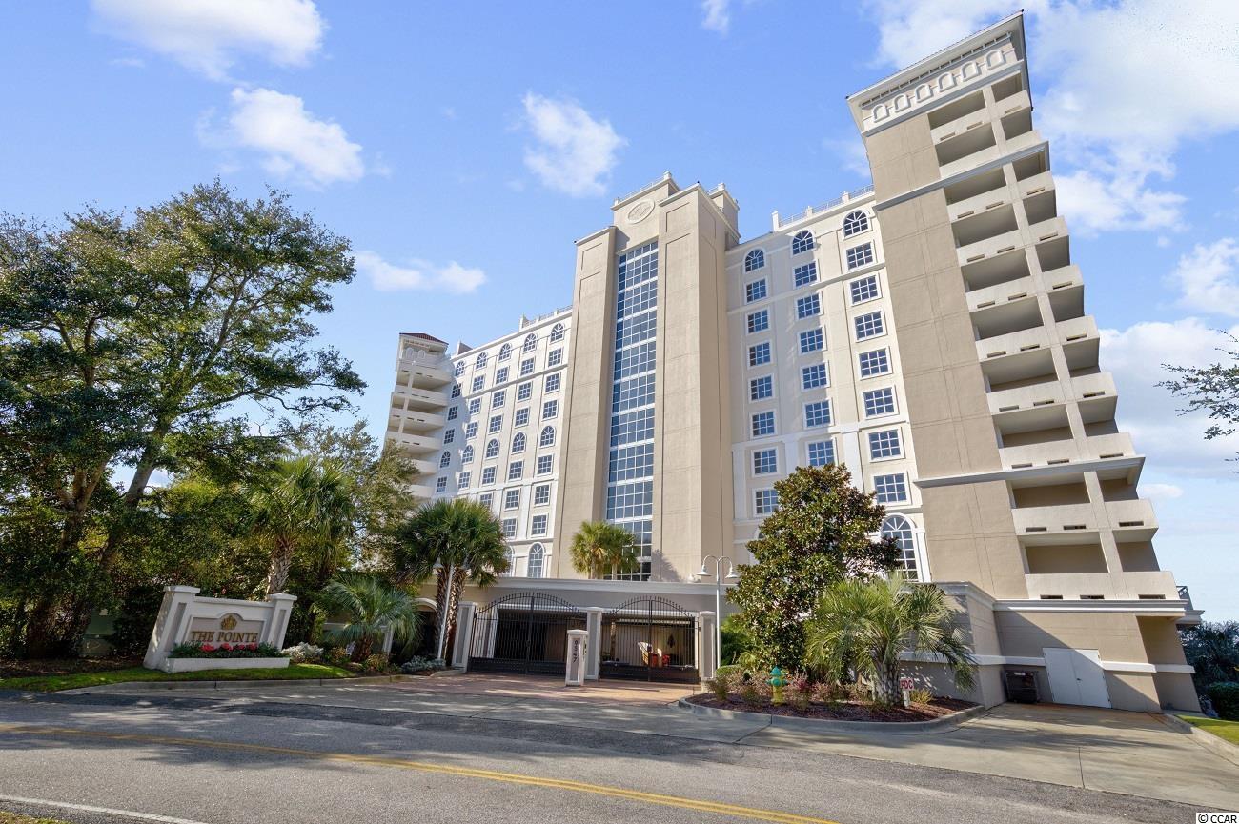
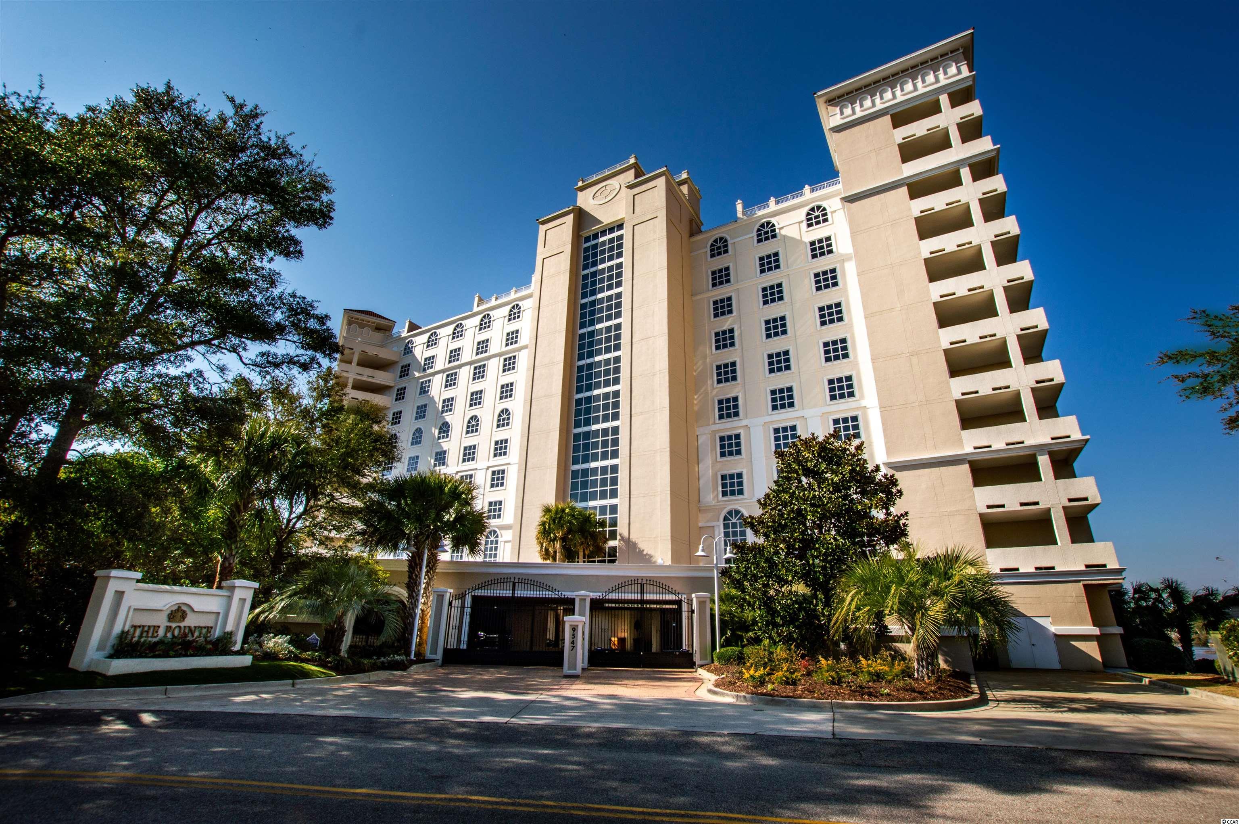
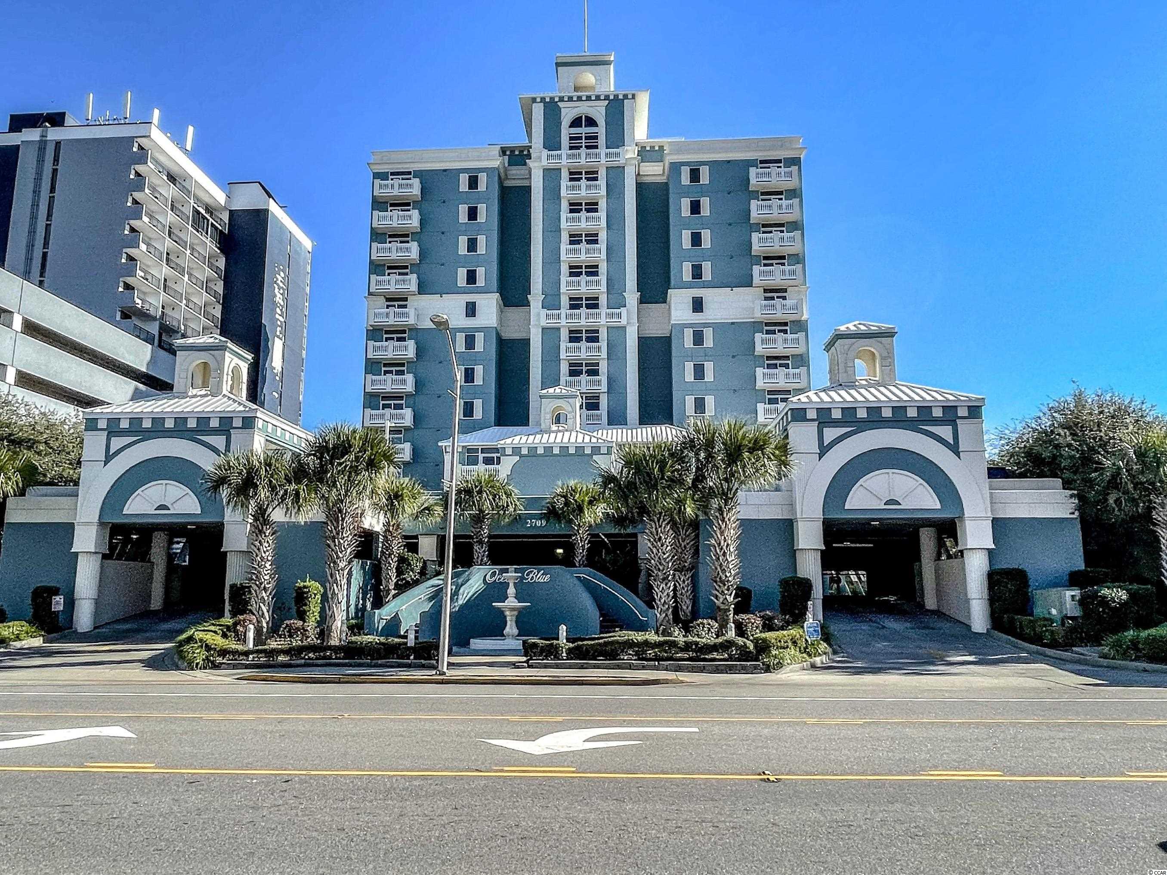
 Provided courtesy of © Copyright 2024 Coastal Carolinas Multiple Listing Service, Inc.®. Information Deemed Reliable but Not Guaranteed. © Copyright 2024 Coastal Carolinas Multiple Listing Service, Inc.® MLS. All rights reserved. Information is provided exclusively for consumers’ personal, non-commercial use,
that it may not be used for any purpose other than to identify prospective properties consumers may be interested in purchasing.
Images related to data from the MLS is the sole property of the MLS and not the responsibility of the owner of this website.
Provided courtesy of © Copyright 2024 Coastal Carolinas Multiple Listing Service, Inc.®. Information Deemed Reliable but Not Guaranteed. © Copyright 2024 Coastal Carolinas Multiple Listing Service, Inc.® MLS. All rights reserved. Information is provided exclusively for consumers’ personal, non-commercial use,
that it may not be used for any purpose other than to identify prospective properties consumers may be interested in purchasing.
Images related to data from the MLS is the sole property of the MLS and not the responsibility of the owner of this website.