Call Luke Anderson
Myrtle Beach, SC 29579
- 4Beds
- 3Full Baths
- 1Half Baths
- 3,600SqFt
- 2007Year Built
- 0.45Acres
- MLS# 1705977
- Residential
- Detached
- Sold
- Approx Time on Market4 months, 18 days
- AreaConway Area--South of Conway Between 501 & Wacc. River
- CountyHorry
- Subdivision Legends
Overview
Beautiful executive custom home sits on a private .45 acre lot in Legends Golf Resort. Homes features 4 bedrooms, 25 x 11 bonus room (5th BD), 3.5 baths, office, formal dining room with fireplace, and a gourmet kitchen. The open layout is ideal for entertaining, and upon entering the foyer flows into an office area - which could also serve as a dining area, sitting area, or piano room. Warm and inviting Living area will make all your friends feel at home with beautiful Bruce hardwood maple flooring, a double tray ceiling, large crown molding, and a fireplace -living area opens up to a large screened lanai. This gourmet kitchen with professional appliances will surely bring out the ""chef"" in everyone. Efficient layout with center island, Sub Zero refrigerator, Thermador 6 burner gas range with griddle, pot filler, filtered hot/cold water dispenser, and a walk-in pantry. Beautiful custom maple wood cabinetry with pull-out drawers and a custom wine bar buffet and storage cabinet make storage and organization simple. Kitchen offers a variety of seating options from the bar to the breakfast nook. Beautiful formal dining room with a double tray ceiling and chair railing offers space for all of your guests, and the ambiance of the fireplace will make every meal special -this room is also large enough to serve as an additional sitting/living room. The private split bedroom plan on the main level and the extended 2nd bedroom is the ideal layout for a mother-in-law suite. The luxurious master suite opens to the unique outdoor enclosed paradise where you can watch the beautiful sunset or unwind in the hot tub. Master retreat offers a large walk-in closet with a custom shelving system, linen or an electronics closet, double tray ceiling, dual vanities & dressing areas, a 6 foot jacuzzi, & tile shower/bench with a relaxing spa shower. The 2nd floor bonus room (5th bedroom) is perfect for a home theater, gym, office or hobby room. There is also a private bedroom and full bath upstairs along with a generous walk- in storage area. Rinnai tankless hot water heater offers continuous hot water & energy efficiency. Exclusive features include 2x6 construction, 2 HVAC units (serviced twice annually), solid core interior doors, 8 inch baseboards, security system, water filtration system, irrigation system, surround sound wiring throughout w/speakers outdoors & in most rooms, and top down bottom up shades. Who would not enjoy waking up to coffee on the outdoor covered porch that extends into the spacious lanai screen enclosed area - here the outdoor kitchen grilling area, sitting areas and hot tub will be accessible and beautiful all year long. Large backyard is enclosed with a decorative metal fence. The oversized 27x23 garage is spacious enough for 2 vehicles and all of your gardening tools and is equipped with shelving and a utility sink. If you are looking for a private backyard oasis and a luxurious home you are comfortable both entertaining and living in, then this beautiful well-maintained custom home of the original owner nestled in the ""Parkland"" section in the gated community of Legends Resort is for you.
Sale Info
Listing Date: 03-13-2017
Sold Date: 08-01-2017
Aprox Days on Market:
4 month(s), 18 day(s)
Listing Sold:
7 Year(s), 3 month(s), 9 day(s) ago
Asking Price: $585,000
Selling Price: $520,000
Price Difference:
Reduced By $29,000
Agriculture / Farm
Grazing Permits Blm: ,No,
Horse: No
Grazing Permits Forest Service: ,No,
Grazing Permits Private: ,No,
Irrigation Water Rights: ,No,
Farm Credit Service Incl: ,No,
Crops Included: ,No,
Association Fees / Info
Hoa Frequency: Quarterly
Hoa Fees: 125
Hoa: 1
Hoa Includes: AssociationManagement, CommonAreas, LegalAccounting, Pools, Security
Community Features: Clubhouse, Gated, Pool, RecreationArea, TennisCourts
Assoc Amenities: Clubhouse, Gated, Pool, Security, TennisCourts
Bathroom Info
Total Baths: 4.00
Halfbaths: 1
Fullbaths: 3
Bedroom Info
Beds: 4
Building Info
New Construction: No
Levels: Two
Year Built: 2007
Mobile Home Remains: ,No,
Zoning: RES
Style: Traditional
Construction Materials: Brick, BrickVeneer
Buyer Compensation
Exterior Features
Spa: Yes
Patio and Porch Features: RearPorch, FrontPorch, Patio, Porch, Screened
Spa Features: HotTub
Window Features: StormWindows
Pool Features: Association, Community
Foundation: Slab
Exterior Features: BuiltinBarbecue, Barbecue, Fence, HotTubSpa, SprinklerIrrigation, Porch, Patio
Financial
Lease Renewal Option: ,No,
Garage / Parking
Parking Capacity: 4
Garage: Yes
Carport: No
Parking Type: Attached, Garage, TwoCarGarage
Open Parking: No
Attached Garage: Yes
Garage Spaces: 2
Green / Env Info
Green Energy Efficient: Doors, Windows
Interior Features
Floor Cover: Carpet, Tile, Wood
Door Features: InsulatedDoors, StormDoors
Fireplace: Yes
Laundry Features: WasherHookup
Furnished: Unfurnished
Interior Features: Fireplace, SplitBedrooms, BreakfastBar, BedroomonMainLevel, BreakfastArea, EntranceFoyer, KitchenIsland, StainlessSteelAppliances, SolidSurfaceCounters
Appliances: Dishwasher, Disposal, Microwave, Range, Refrigerator, RangeHood, WaterPurifier
Lot Info
Lease Considered: ,No,
Lease Assignable: ,No,
Acres: 0.45
Lot Size: 90x233x60x39x197
Land Lease: No
Lot Description: OutsideCityLimits, Rectangular
Misc
Pool Private: No
Offer Compensation
Other School Info
Property Info
County: Horry
View: No
Senior Community: No
Stipulation of Sale: None
Property Sub Type Additional: Detached
Property Attached: No
Security Features: SecuritySystem, GatedCommunity, SmokeDetectors, SecurityService
Disclosures: CovenantsRestrictionsDisclosure,SellerDisclosure
Rent Control: No
Construction: Resale
Room Info
Basement: ,No,
Sold Info
Sold Date: 2017-08-01T00:00:00
Sqft Info
Building Sqft: 4800
Sqft: 3600
Tax Info
Tax Legal Description: PH19 LOT 29
Unit Info
Utilities / Hvac
Heating: Central, Electric, Propane
Cooling: CentralAir
Electric On Property: No
Cooling: Yes
Utilities Available: CableAvailable, ElectricityAvailable, PhoneAvailable, SewerAvailable, UndergroundUtilities, WaterAvailable
Heating: Yes
Water Source: Public
Waterfront / Water
Waterfront: No
Courtesy of Re/max Southern Shores - Cell: 843-997-6664
Call Luke Anderson


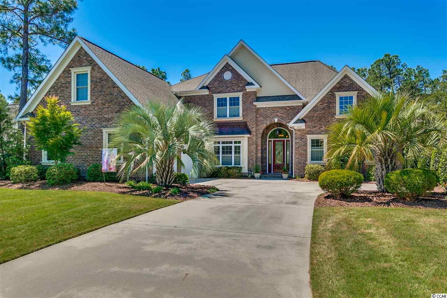
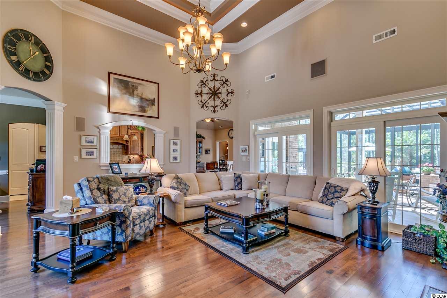
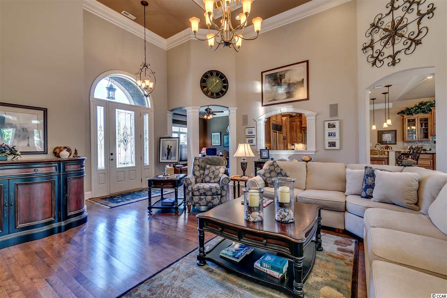
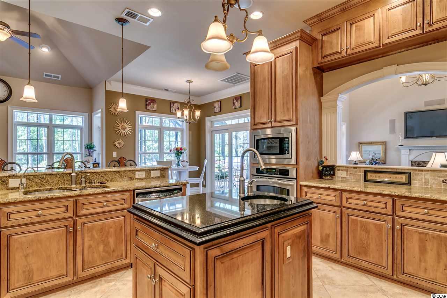
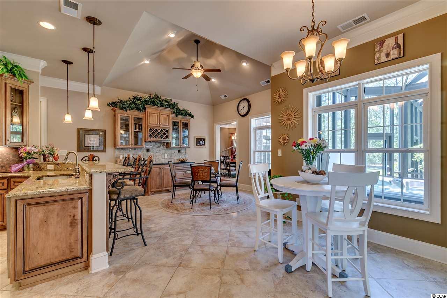
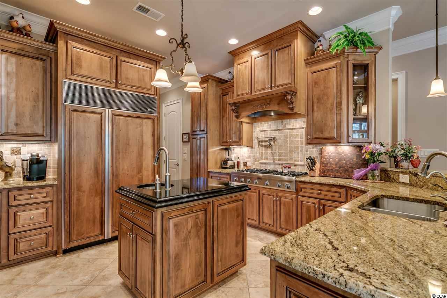
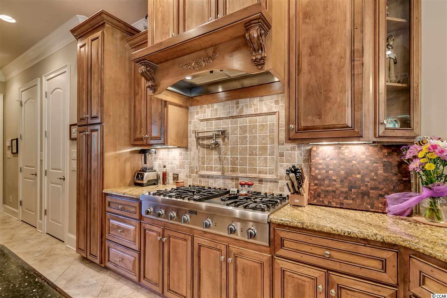
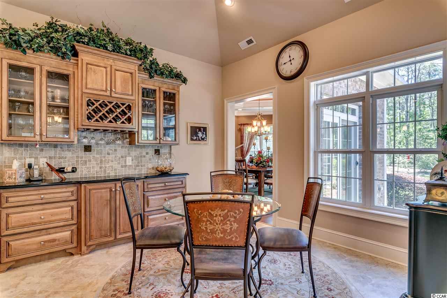
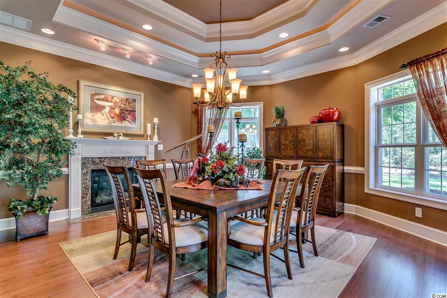
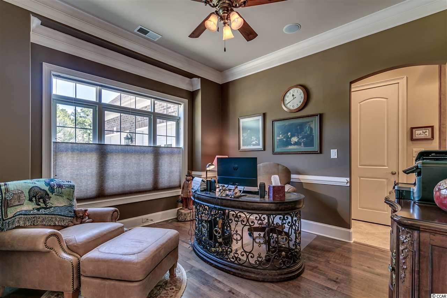
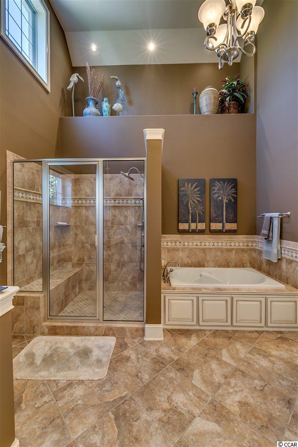
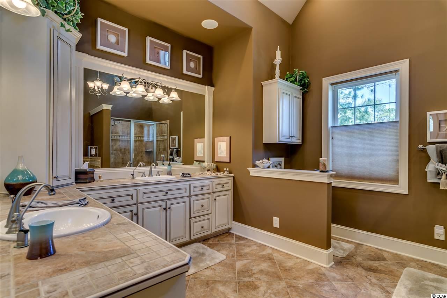
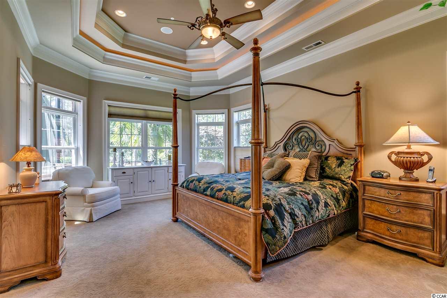
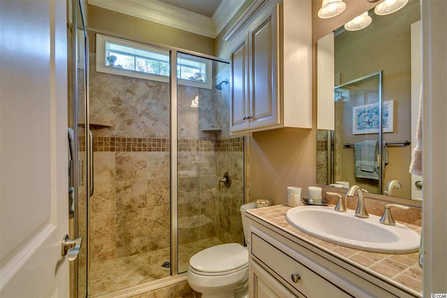
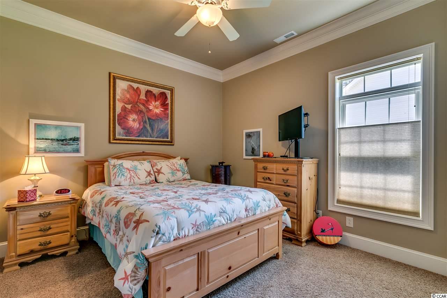
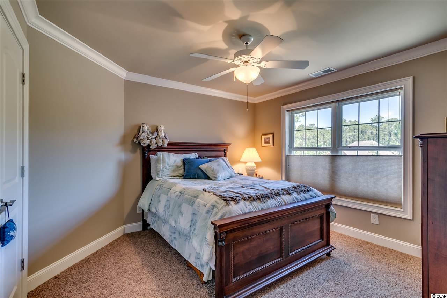
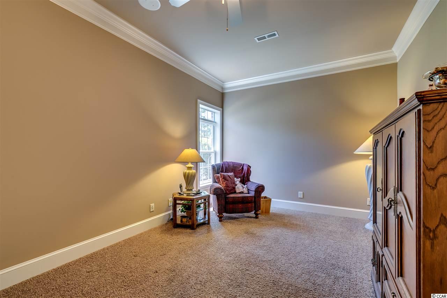
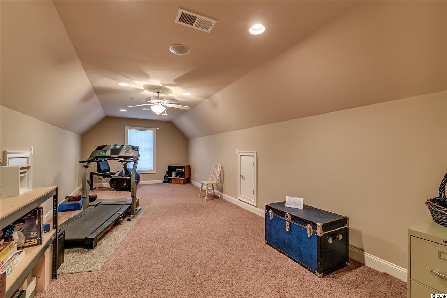
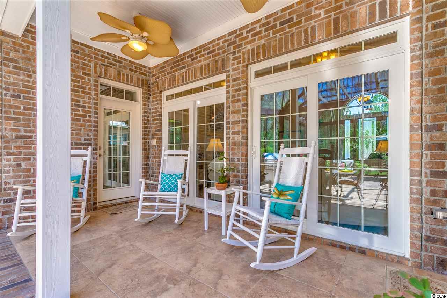
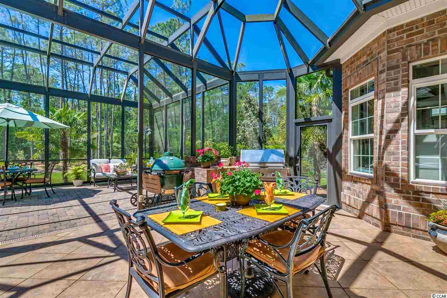
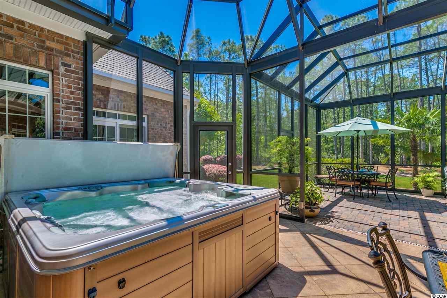
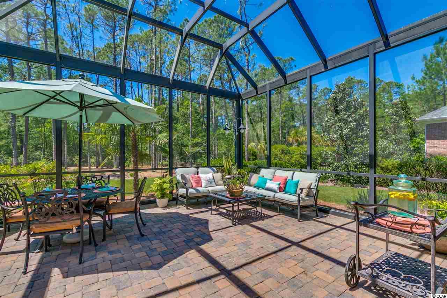
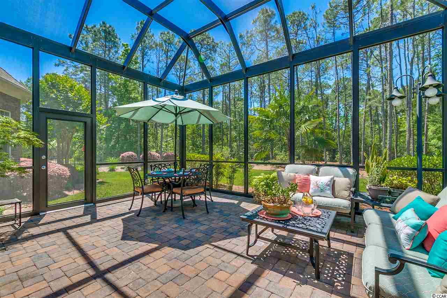
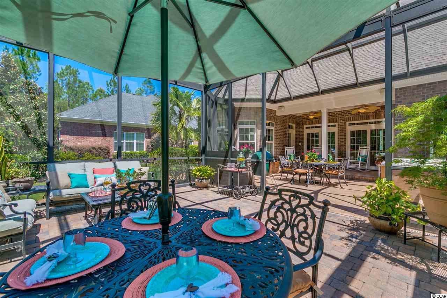
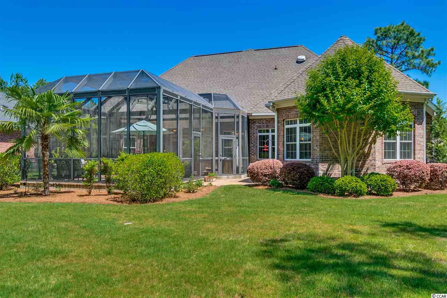
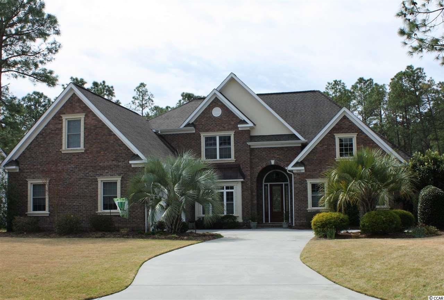
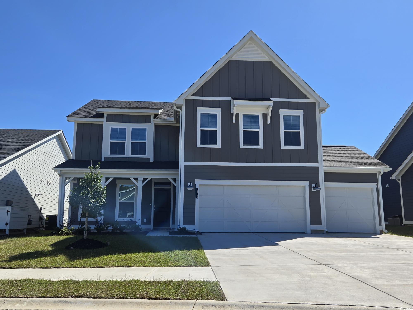
 MLS# 2423717
MLS# 2423717 
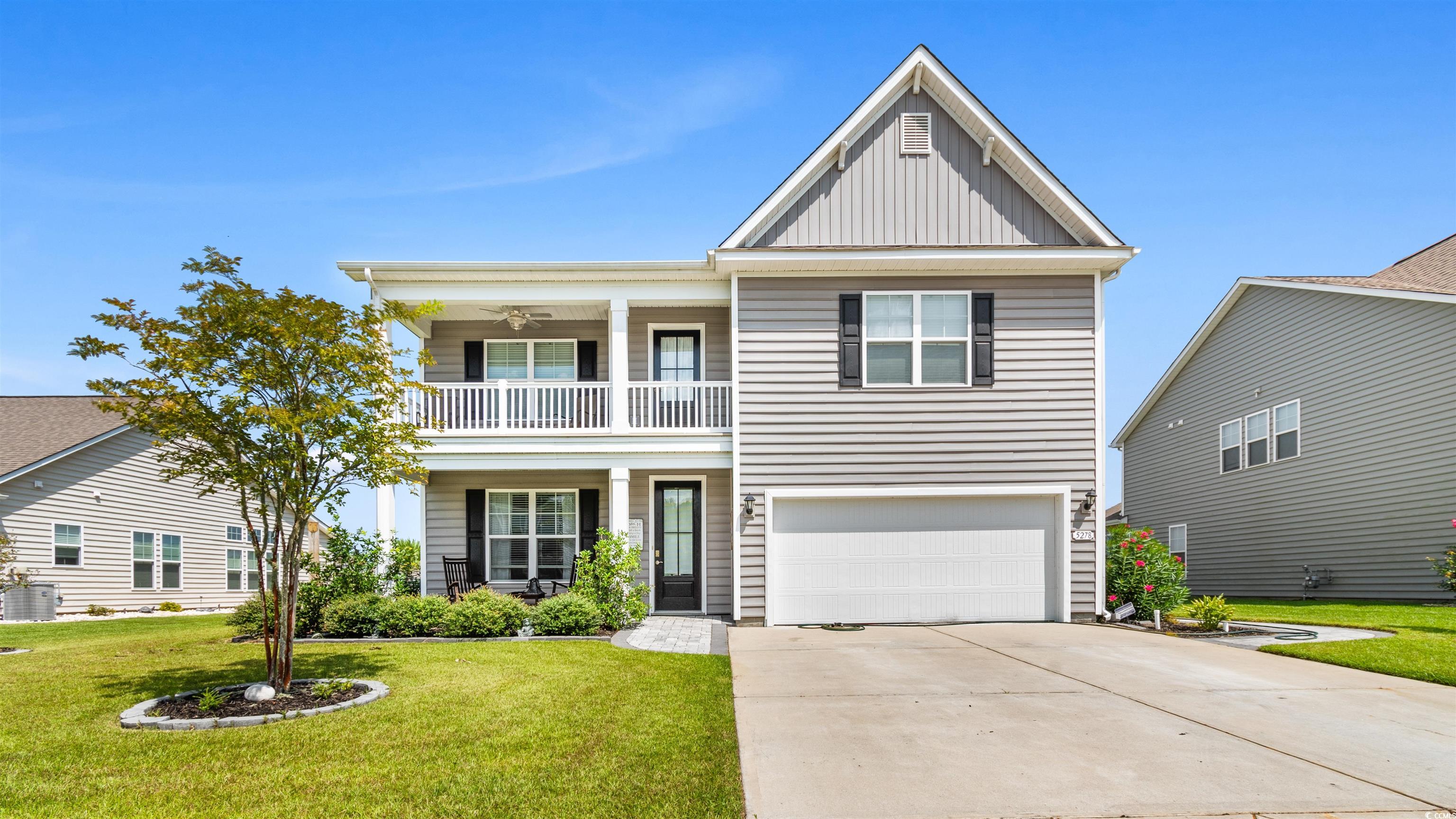
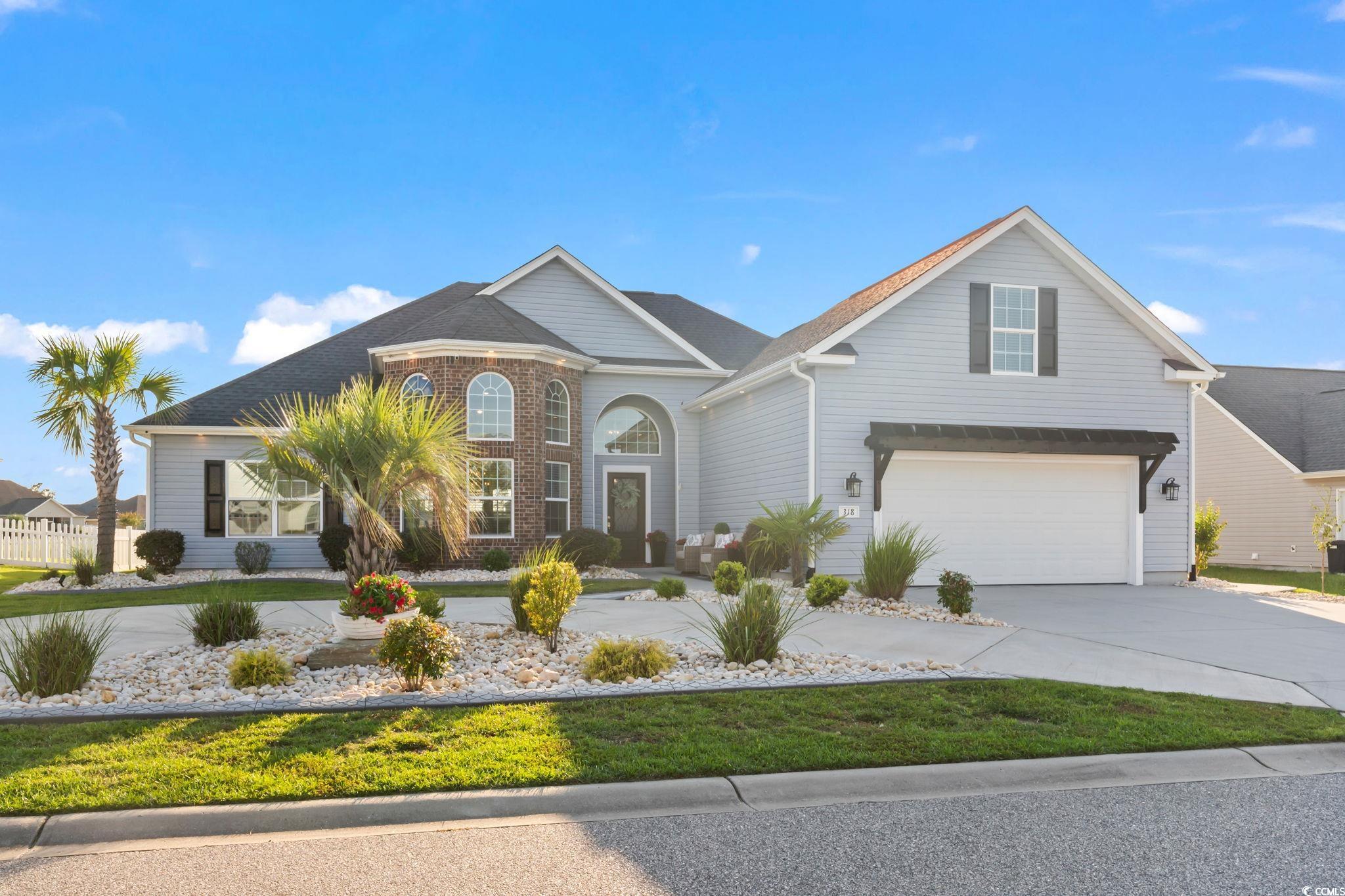
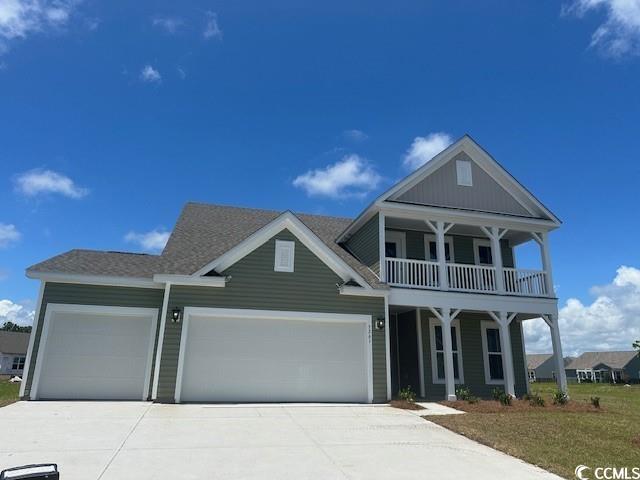
 Provided courtesy of © Copyright 2024 Coastal Carolinas Multiple Listing Service, Inc.®. Information Deemed Reliable but Not Guaranteed. © Copyright 2024 Coastal Carolinas Multiple Listing Service, Inc.® MLS. All rights reserved. Information is provided exclusively for consumers’ personal, non-commercial use,
that it may not be used for any purpose other than to identify prospective properties consumers may be interested in purchasing.
Images related to data from the MLS is the sole property of the MLS and not the responsibility of the owner of this website.
Provided courtesy of © Copyright 2024 Coastal Carolinas Multiple Listing Service, Inc.®. Information Deemed Reliable but Not Guaranteed. © Copyright 2024 Coastal Carolinas Multiple Listing Service, Inc.® MLS. All rights reserved. Information is provided exclusively for consumers’ personal, non-commercial use,
that it may not be used for any purpose other than to identify prospective properties consumers may be interested in purchasing.
Images related to data from the MLS is the sole property of the MLS and not the responsibility of the owner of this website.