Call Luke Anderson
Conway, SC 29526
- 3Beds
- 2Full Baths
- N/AHalf Baths
- 1,601SqFt
- 1994Year Built
- 0.00Acres
- MLS# 1705676
- Residential
- Detached
- Sold
- Approx Time on Market1 month, 14 days
- AreaConway Area--South of Conway Between 501 & Wacc. River
- CountyHorry
- Subdivision Myrtle Trace
Overview
An amazing find in Myrtle Trace one of the Grand Strands most desirable 55+ active retirement communities. Rarely is a home available in this fine condition. You may simply move in, grab the golf clubs and head to the links, or to the pool, for some retirement fun. From curb appeal to quality interior features this home has no detail left undone. Fresh, subtle interior colors, open easy-flowing floor plan and cathedral ceilings, this home provides a ready space for entertaining or just enjoying every- day life. Upon entering through the new and inviting glass front door a spacious foyer opens to an impressive living room/dining room area where the eye immediately spies the lovely bamboo floors and the dramatic dining room windows rising to the cathedral ceiling, perfectly placed to allow only a sliver of direct sunlight in the late evening of summer. Immediately off the living room the eye is drawn to the architecturally significant glass doors leading to an inviting Carolina Room sure to impress with its built-in shelves and inviting fireplace. The master suite contains a large, custom walk-in closet, trey ceiling, sliding door to a screened-in porch, and a private on-suite bath which features a large, corner jetted tub and a new, tiled, high-end shower with glass door. The imaginative split floorplan has wisely separated the two guest bedrooms and guest bath from the rest of the house for added privacy. In the kitchen, your inner-chef will be pleased to find granite countertops, custom finished cabinets, new appliances, dramatic recessed lighting and a breakfast nook that features a wonderful view to the out-of-doors.The garage features plenty of storage in the new cabinets and has the added convenience of a utility sink. A private backyard offers a low maintenance oasis with a screen porch, deck and brick paver patio. Mature trees supplemented with new plantings provide plenty of privacy. The home has a newer roof (2012), HVAC (2014), and water heater (2016). Since 2015 the current owners have been busy making the following upgrades: new base boards throughout, new glass front door, new door from house to garage, refaced kitchen cabinets with new cabinet doors, drawer faces and shelves, all new kitchen appliances, new shower in master bath, new shelves in master closet, all new landscaping, new paver patio, new brick retaining walls around tree and along the back of the yard. The entire house has a fresh coat of paint inside and out. And, added to all of this is the charm of the Myrtle Trace Retirement Community with its park-like setting, shady trees and placid waterways, natural home colors and fantastic amenities including a community pool, clubhouse, bocce ball court, basketball court, clubs, activities and security. Enjoy the nearby Burning Ridge golf course. Take a short drive to the beach or state park. Myrtle Trace is close to Conway Hospital, Coastal Carolina University, Walmart, CVS, grocery stores, Tanger outlet mall, and more. Don't miss the opportunity to own this home!
Sale Info
Listing Date: 03-09-2017
Sold Date: 04-24-2017
Aprox Days on Market:
1 month(s), 14 day(s)
Listing Sold:
7 Year(s), 6 month(s), 21 day(s) ago
Asking Price: $194,500
Selling Price: $190,000
Price Difference:
Reduced By $4,500
Agriculture / Farm
Grazing Permits Blm: ,No,
Horse: No
Grazing Permits Forest Service: ,No,
Grazing Permits Private: ,No,
Irrigation Water Rights: ,No,
Farm Credit Service Incl: ,No,
Crops Included: ,No,
Association Fees / Info
Hoa Frequency: Monthly
Hoa Fees: 83
Hoa: 1
Hoa Includes: AssociationManagement, CommonAreas, Pools, Security
Community Features: Clubhouse, Gated, Pool, RecreationArea, Golf, LongTermRentalAllowed
Assoc Amenities: Clubhouse, Gated, Pool, Security
Bathroom Info
Total Baths: 2.00
Fullbaths: 2
Bedroom Info
Beds: 3
Building Info
New Construction: No
Levels: One
Year Built: 1994
Mobile Home Remains: ,No,
Zoning: Res
Style: Ranch
Construction Materials: BrickVeneer, WoodFrame
Buyer Compensation
Exterior Features
Spa: No
Patio and Porch Features: Deck, Patio, Porch, Screened
Pool Features: Association, Community
Foundation: Slab
Exterior Features: Deck, SprinklerIrrigation, Patio
Financial
Lease Renewal Option: ,No,
Garage / Parking
Parking Capacity: 4
Garage: Yes
Carport: No
Parking Type: Attached, Garage, OneSpace, GarageDoorOpener
Open Parking: No
Attached Garage: No
Garage Spaces: 1
Green / Env Info
Green Energy Efficient: Doors, Windows
Interior Features
Floor Cover: Tile, Wood
Door Features: InsulatedDoors
Fireplace: Yes
Laundry Features: WasherHookup
Interior Features: Fireplace, SplitBedrooms, WindowTreatments, BedroomonMainLevel, BreakfastArea, EntranceFoyer, StainlessSteelAppliances, SolidSurfaceCounters
Appliances: Dishwasher, Disposal, Microwave, Range, Refrigerator
Lot Info
Lease Considered: ,No,
Lease Assignable: ,No,
Acres: 0.00
Land Lease: No
Lot Description: NearGolfCourse, OutsideCityLimits, Rectangular
Misc
Pool Private: No
Offer Compensation
Other School Info
Property Info
County: Horry
View: No
Senior Community: Yes
Stipulation of Sale: None
Property Sub Type Additional: Detached
Property Attached: No
Security Features: GatedCommunity, SmokeDetectors, SecurityService
Disclosures: CovenantsRestrictionsDisclosure,SellerDisclosure
Rent Control: No
Construction: Resale
Room Info
Basement: ,No,
Sold Info
Sold Date: 2017-04-24T00:00:00
Sqft Info
Building Sqft: 2201
Sqft: 1601
Tax Info
Tax Legal Description: Lot 5 Phase IV
Unit Info
Utilities / Hvac
Heating: Central, Electric
Cooling: CentralAir
Electric On Property: No
Cooling: Yes
Utilities Available: CableAvailable, ElectricityAvailable, PhoneAvailable, SewerAvailable, UndergroundUtilities, WaterAvailable
Heating: Yes
Water Source: Public
Waterfront / Water
Waterfront: No
Directions
From Hwy 501 Burning Ridge Drive. Then Left on Myrtle Trace Drive. House is on left.Courtesy of Century 21 The Harrelson Group
Call Luke Anderson


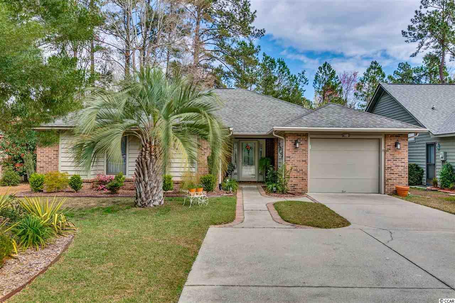
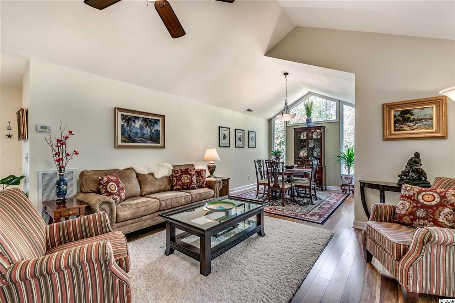
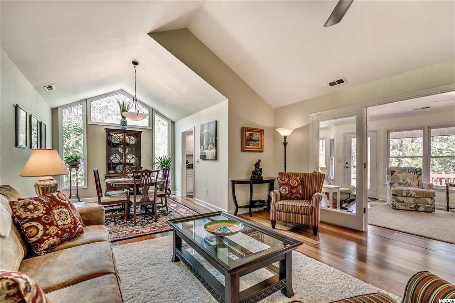
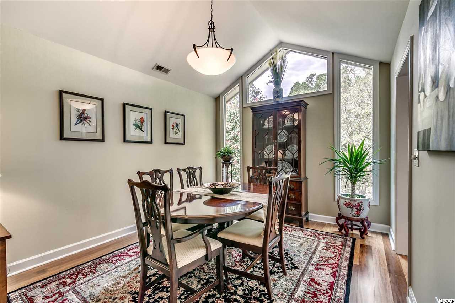
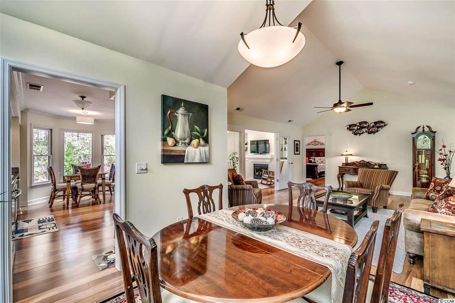
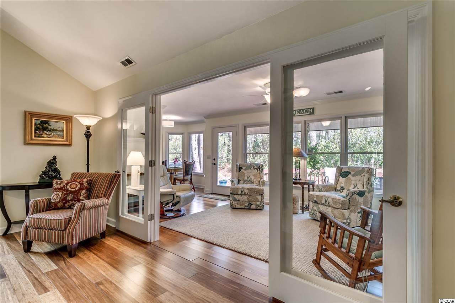
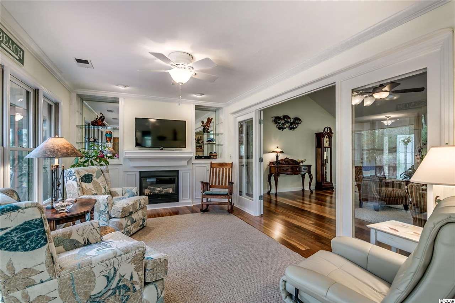
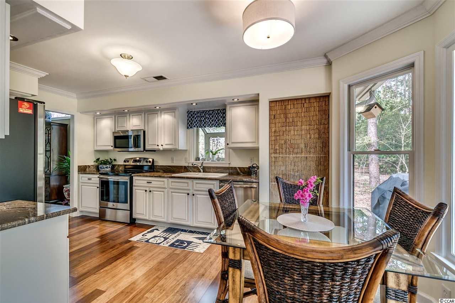
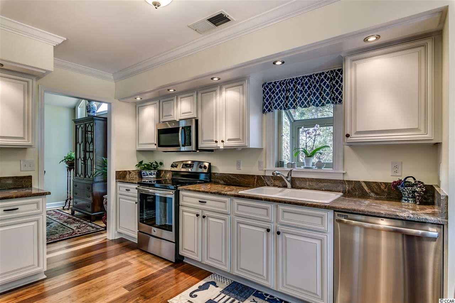
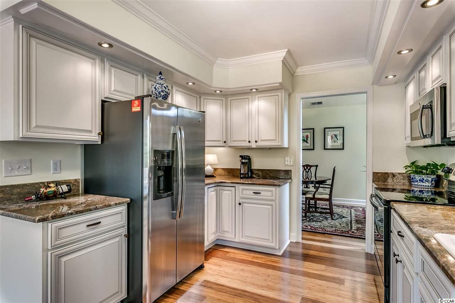
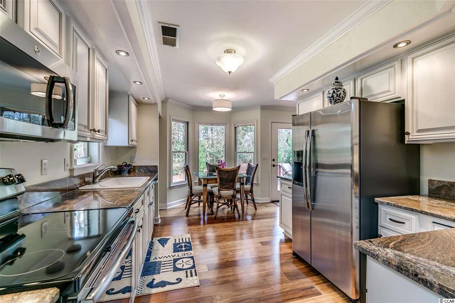
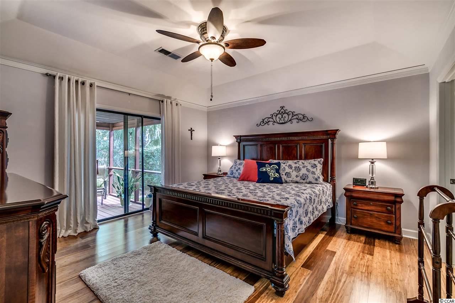
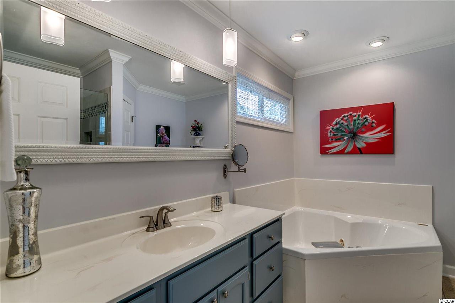
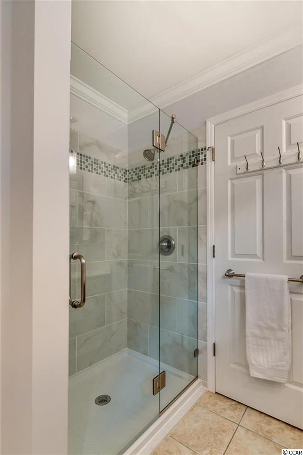
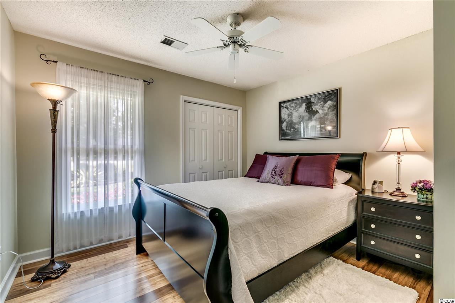
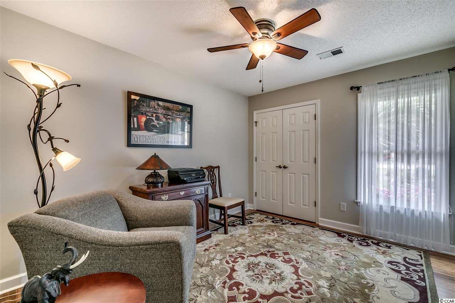
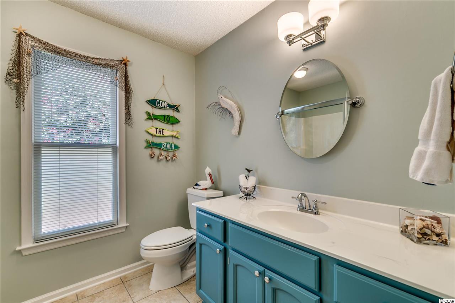
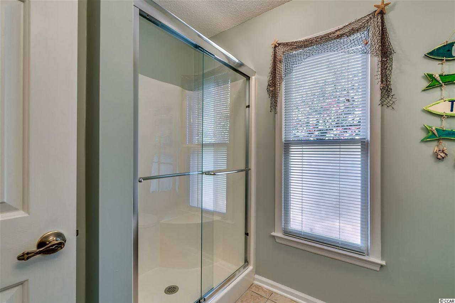
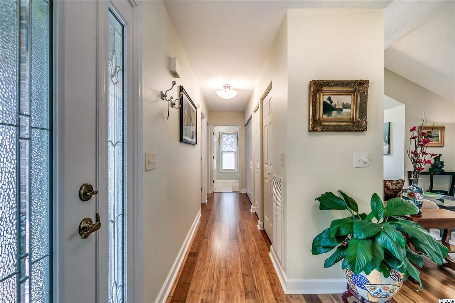
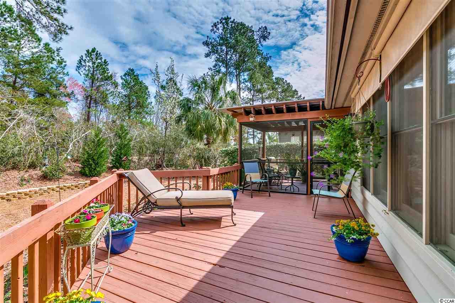
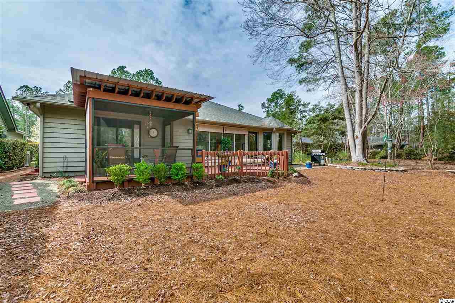
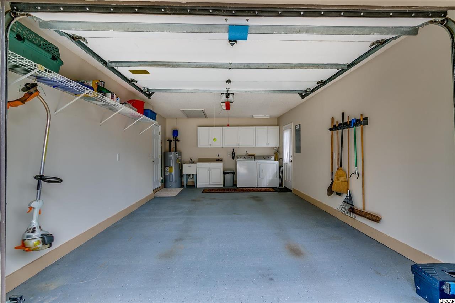
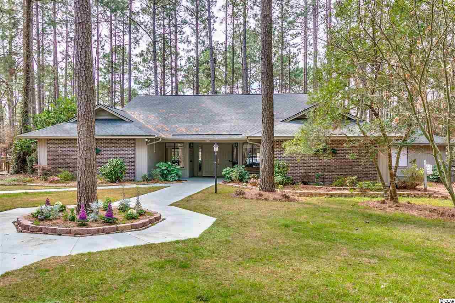
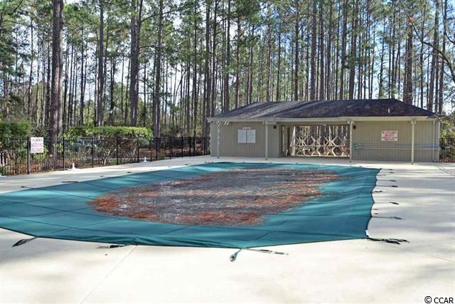
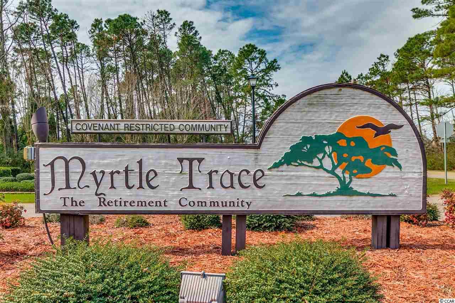
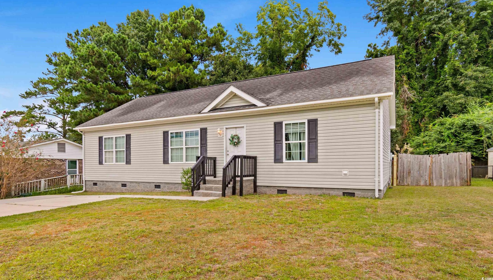
 MLS# 2421027
MLS# 2421027 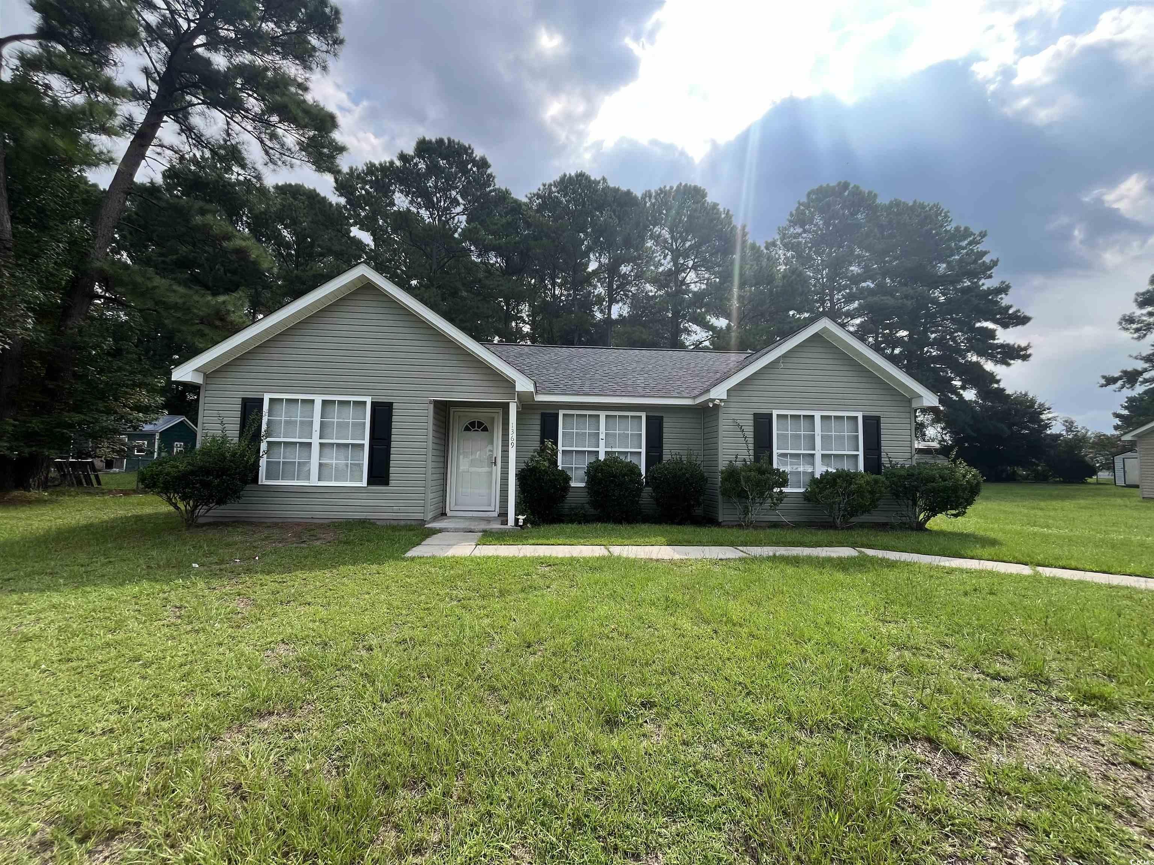
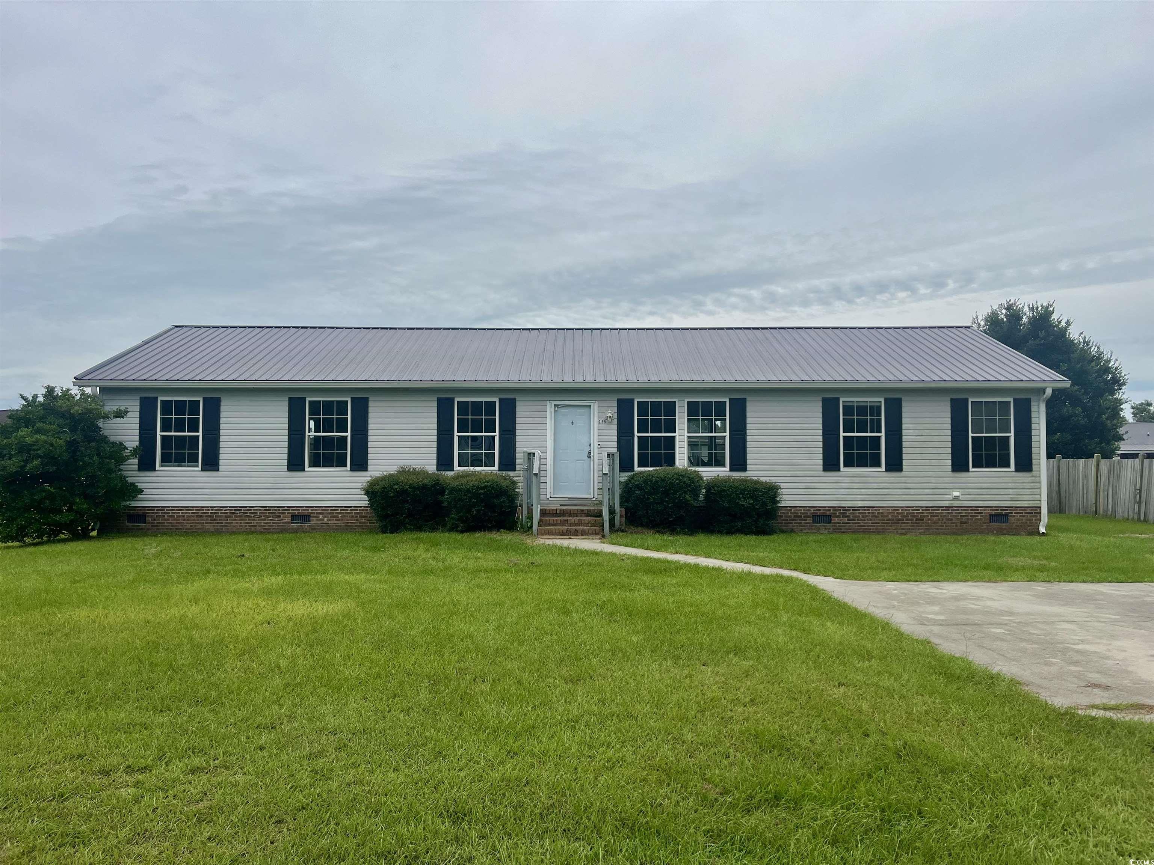
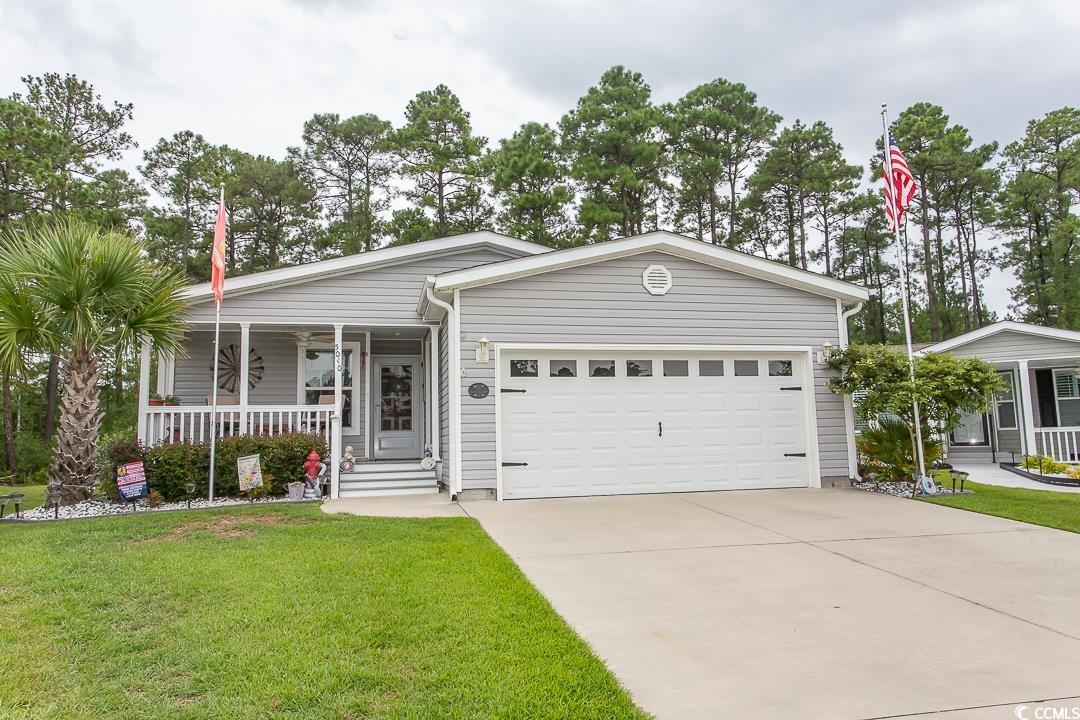
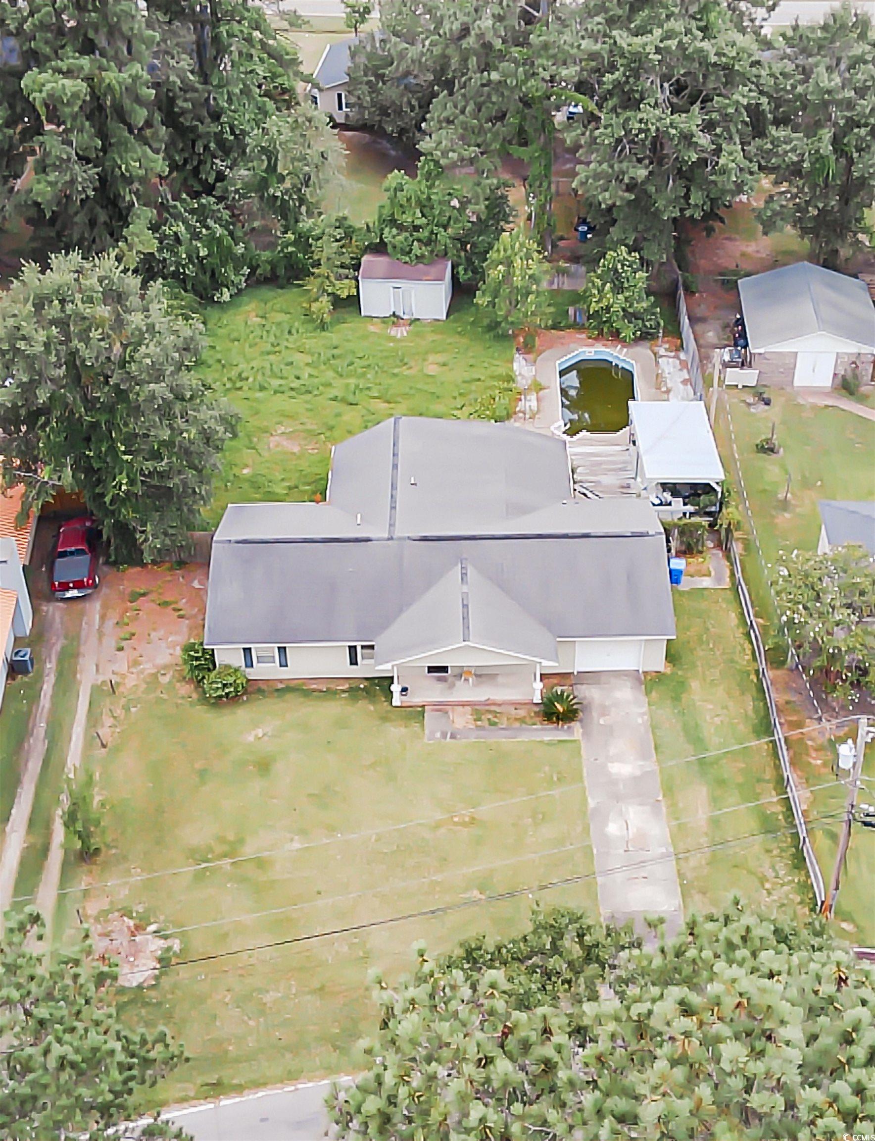
 Provided courtesy of © Copyright 2024 Coastal Carolinas Multiple Listing Service, Inc.®. Information Deemed Reliable but Not Guaranteed. © Copyright 2024 Coastal Carolinas Multiple Listing Service, Inc.® MLS. All rights reserved. Information is provided exclusively for consumers’ personal, non-commercial use,
that it may not be used for any purpose other than to identify prospective properties consumers may be interested in purchasing.
Images related to data from the MLS is the sole property of the MLS and not the responsibility of the owner of this website.
Provided courtesy of © Copyright 2024 Coastal Carolinas Multiple Listing Service, Inc.®. Information Deemed Reliable but Not Guaranteed. © Copyright 2024 Coastal Carolinas Multiple Listing Service, Inc.® MLS. All rights reserved. Information is provided exclusively for consumers’ personal, non-commercial use,
that it may not be used for any purpose other than to identify prospective properties consumers may be interested in purchasing.
Images related to data from the MLS is the sole property of the MLS and not the responsibility of the owner of this website.