Call Luke Anderson
Surfside Beach, SC 29575
- 3Beds
- 2Full Baths
- N/AHalf Baths
- 1,351SqFt
- 2006Year Built
- 104Unit #
- MLS# 1701423
- Residential
- Condominium
- Sold
- Approx Time on Market1 month, 26 days
- AreaSurfside Area--Surfside Triangle 544 To Glenns Bay
- CountyHorry
- Subdivision Maddington Place
Overview
WHAT A CREAM PUFF! If you are looking for a truly special condo that is in perfect move-in condition, look no more- you have found it! Beautiful and large first floor end unit sits in the very desirable and quiet complex of Maddington Place. Every thing you could want or need is close by. If you are a beach lover, you will be thrilled to know that the blue Atlantic is just a short 10 minute drive away! The floor plan is truly exceptional and NOT the usual one that you see here at the beach. Split bedroom plan is so perfect for everyday living and so nice when guests arrive. The way this particular building is angled gives this condo an amazing and unobstructed view of the community pool and covered outdoor picnic area. When relaxing on the inviting screened-in porch you will love the peaceful and tranquil view of beautiful birds that gather to enjoy the creek that backs up to this green area- how perfect is that! This special condo has never been rented and has been used only as a second home for the past several years. This beauty has been treated with lots of tender loving care and it certainly shows. Being an end unit the amount of sunshine and natural light that enters into this condo really gives you that great feeling you love to have in your home. As you enter the foyer you are greeted by a very open and spacious floor plan with offers plenty of room for living and dining room furniture with room to spare. Master bedroom is very large and will accommodate the largest of bedroom sets with ease. Walk in closet , another plus. Master bath has large glassed walk-in shower w/seat. Kitchen has a window which gives you wonderful natural light therefore making it bright and cheery. Lots of pretty cabinets and counter space afford great storage. Smooth top range, microwave and pantry makes this kitchen truly a chef's delight! There is an out cove off the living area which has bi-fold doors that hold the washer and dryer. On this other side of this wall is a nook that now is being used for storage of cookware but will certainly come in handy for other uses if desired. All new vinyl screening on porch and screen door which is another nice extra! Seller is providing a one year home warranty for new owners- now that is sweet! So, if you have been searching for a truly special condo to use as a second or full-time home- here it is- just waiting for you!
Sale Info
Listing Date: 01-18-2017
Sold Date: 03-17-2017
Aprox Days on Market:
1 month(s), 26 day(s)
Listing Sold:
7 Year(s), 7 month(s), 25 day(s) ago
Asking Price: $119,921
Selling Price: $118,000
Price Difference:
Reduced By $1,921
Agriculture / Farm
Grazing Permits Blm: ,No,
Horse: No
Grazing Permits Forest Service: ,No,
Grazing Permits Private: ,No,
Irrigation Water Rights: ,No,
Farm Credit Service Incl: ,No,
Crops Included: ,No,
Association Fees / Info
Hoa Frequency: Monthly
Hoa Fees: 284
Hoa: 1
Hoa Includes: AssociationManagement, CommonAreas, CableTV, Insurance, MaintenanceGrounds, Pools, Sewer, Trash, Water
Community Features: Pool, LongTermRentalAllowed
Assoc Amenities: Pool, PetRestrictions, Trash
Bathroom Info
Total Baths: 2.00
Fullbaths: 2
Bedroom Info
Beds: 3
Building Info
New Construction: No
Levels: One
Year Built: 2006
Mobile Home Remains: ,No,
Zoning: MF
Style: LowRise
Common Walls: EndUnit
Construction Materials: VinylSiding
Entry Level: 1
Building Name: Maddington Place
Buyer Compensation
Exterior Features
Spa: No
Patio and Porch Features: Porch, Screened
Pool Features: Community, OutdoorPool
Foundation: Slab
Exterior Features: Pool, Storage
Financial
Lease Renewal Option: ,No,
Garage / Parking
Garage: No
Carport: No
Parking Type: TwoSpaces
Open Parking: No
Attached Garage: No
Green / Env Info
Green Energy Efficient: Doors, Windows
Interior Features
Floor Cover: Carpet, Tile, Vinyl
Door Features: InsulatedDoors
Fireplace: No
Laundry Features: WasherHookup
Furnished: Unfurnished
Interior Features: SplitBedrooms, WindowTreatments, EntranceFoyer
Lot Info
Lease Considered: ,No,
Lease Assignable: ,No,
Acres: 0.00
Land Lease: No
Lot Description: OutsideCityLimits
Misc
Pool Private: Yes
Pets Allowed: OwnerOnly, Yes
Offer Compensation
Other School Info
Property Info
County: Horry
View: No
Senior Community: No
Stipulation of Sale: None
Property Sub Type Additional: Condominium
Property Attached: No
Security Features: FireSprinklerSystem, SmokeDetectors
Disclosures: CovenantsRestrictionsDisclosure,SellerDisclosure
Rent Control: No
Construction: Resale
Room Info
Basement: ,No,
Sold Info
Sold Date: 2017-03-17T00:00:00
Sqft Info
Building Sqft: 1451
Sqft: 1351
Tax Info
Unit Info
Unit: 104
Utilities / Hvac
Heating: Central, Electric
Cooling: CentralAir
Electric On Property: No
Cooling: Yes
Utilities Available: CableAvailable, ElectricityAvailable, PhoneAvailable, SewerAvailable, UndergroundUtilities, WaterAvailable
Heating: Yes
Water Source: Public
Waterfront / Water
Waterfront: No
Schools
Elem: Lakewood Elementary School
Middle: Forestbrook Middle School
High: Socastee High School
Directions
From Surfside beach, proceed north on 17 Bypass, turn right into Deerfield entrance, follow around to Cross Gate Blvd. Continue to building 2060, first floor end unit, #104Courtesy of Century 21 Broadhurst
Call Luke Anderson


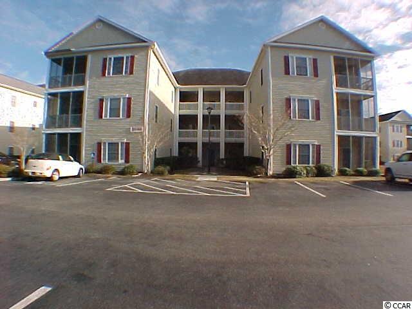
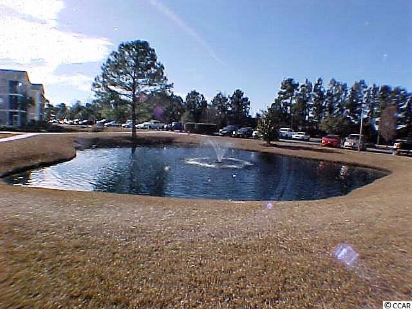
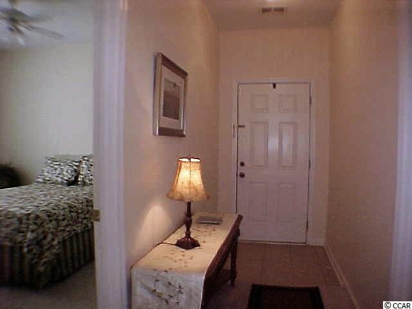
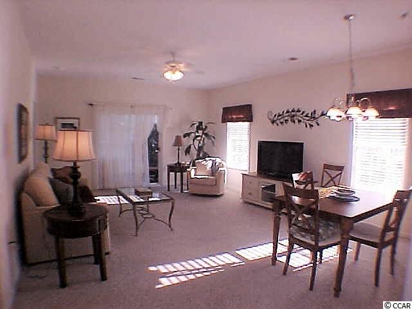
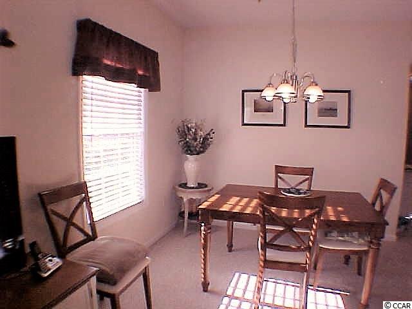
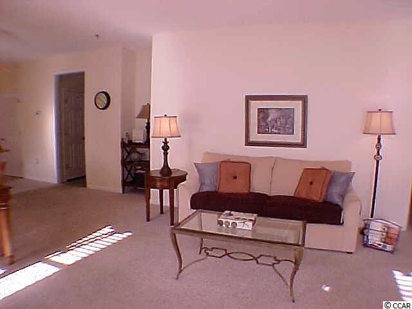
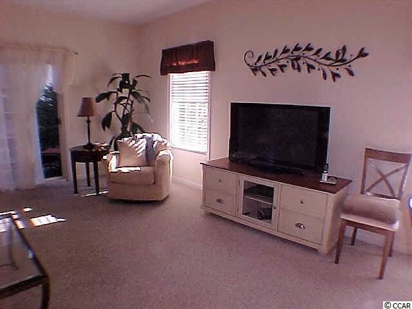
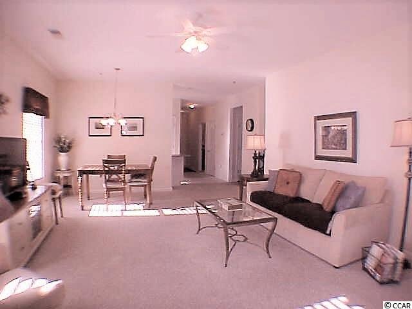
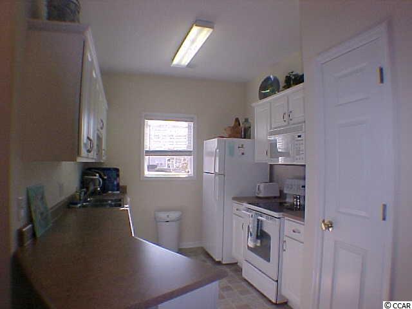
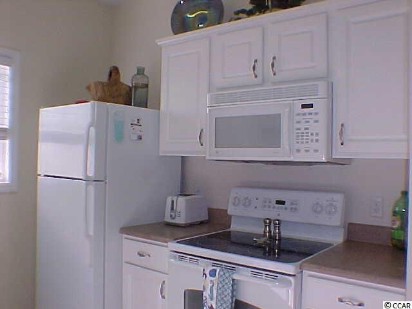
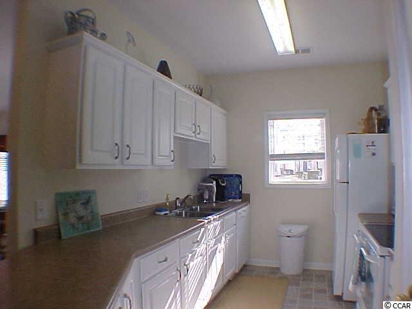
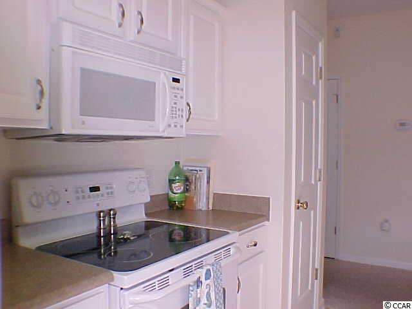
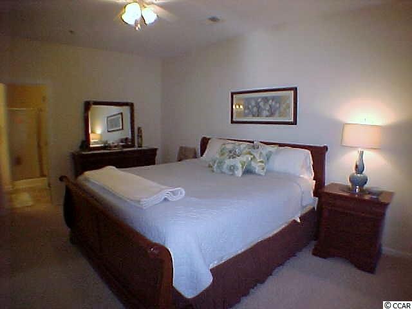
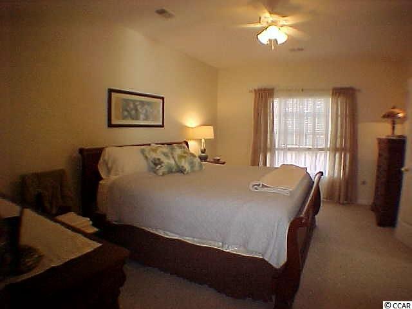
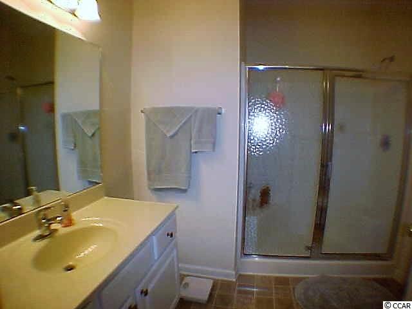
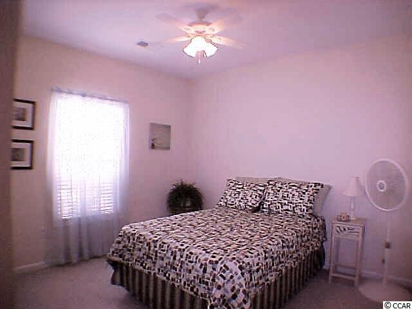
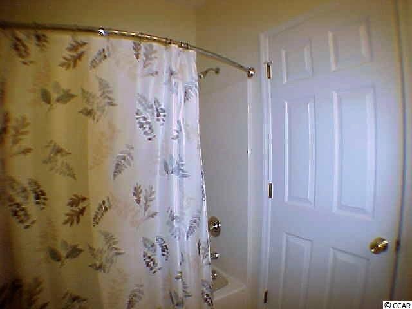
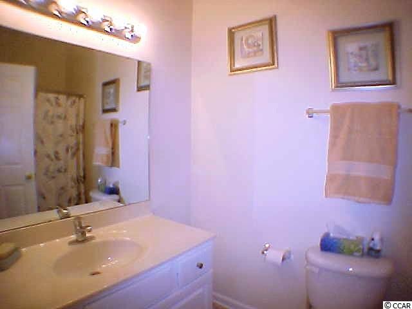
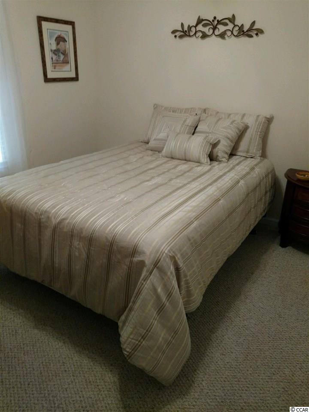
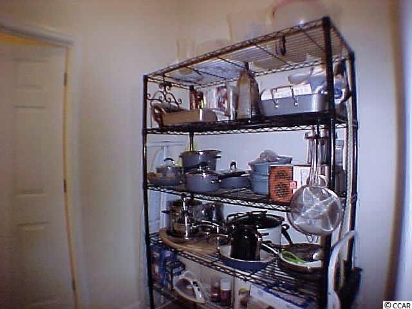
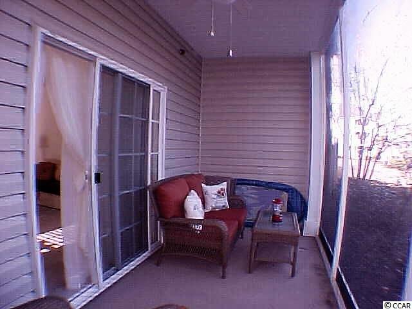
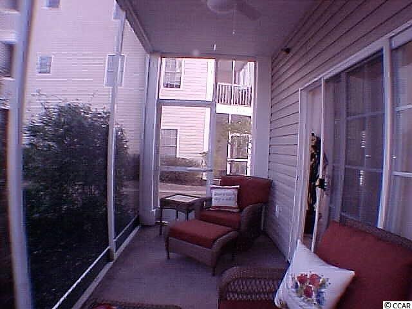
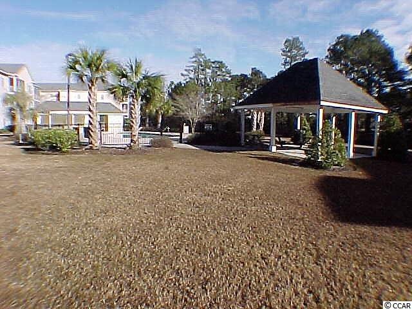
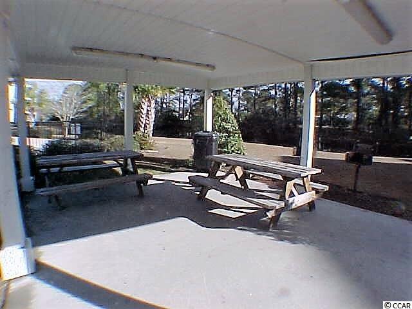
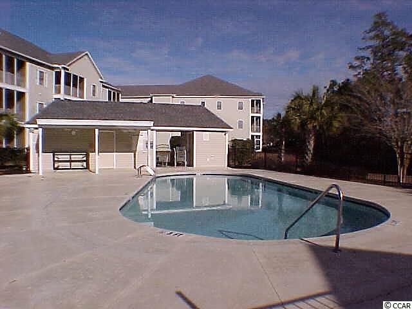
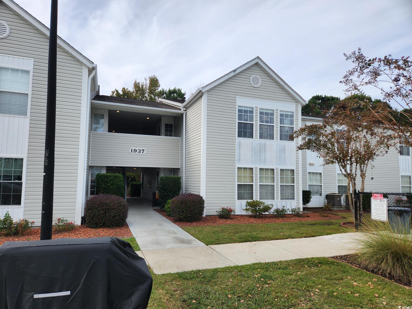
 MLS# 2323446
MLS# 2323446 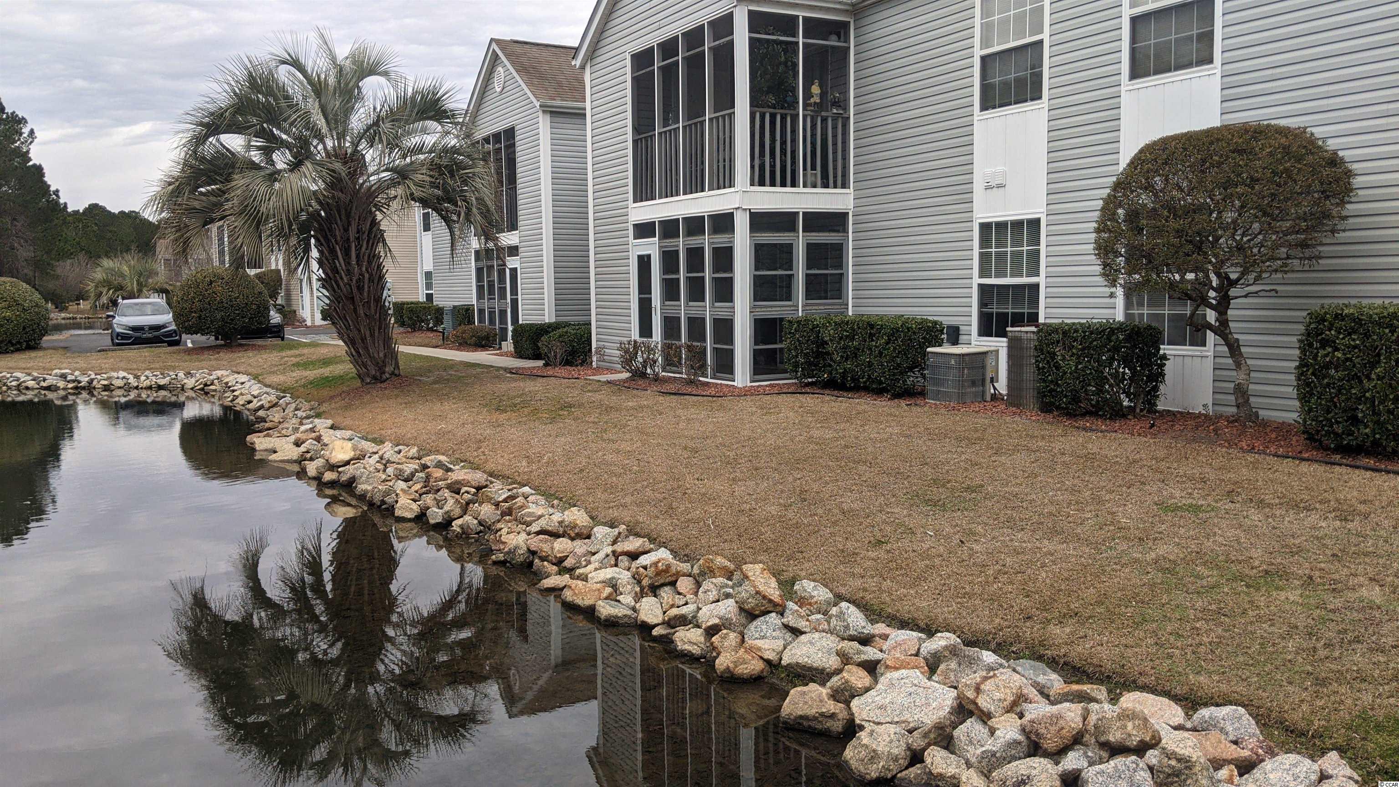
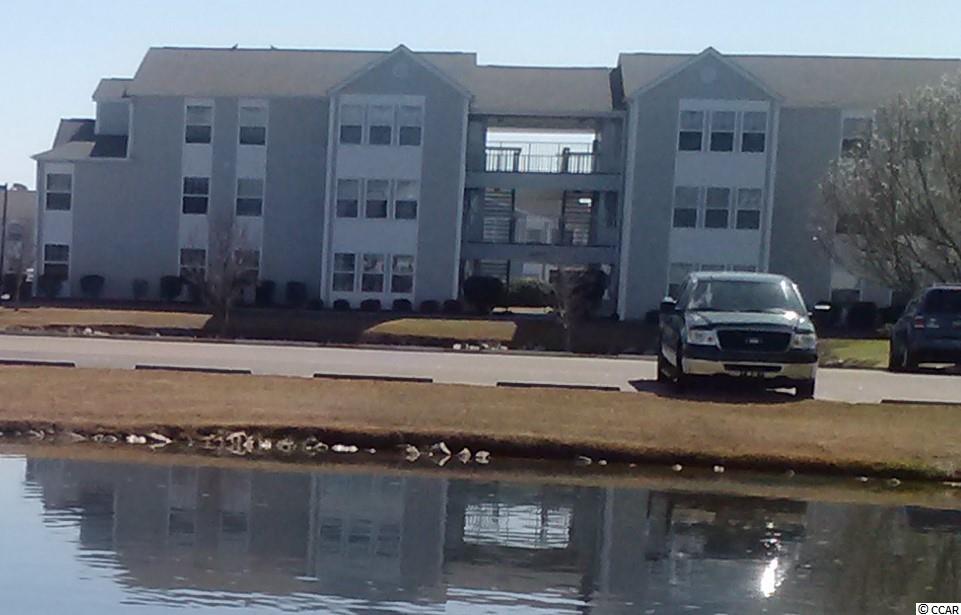
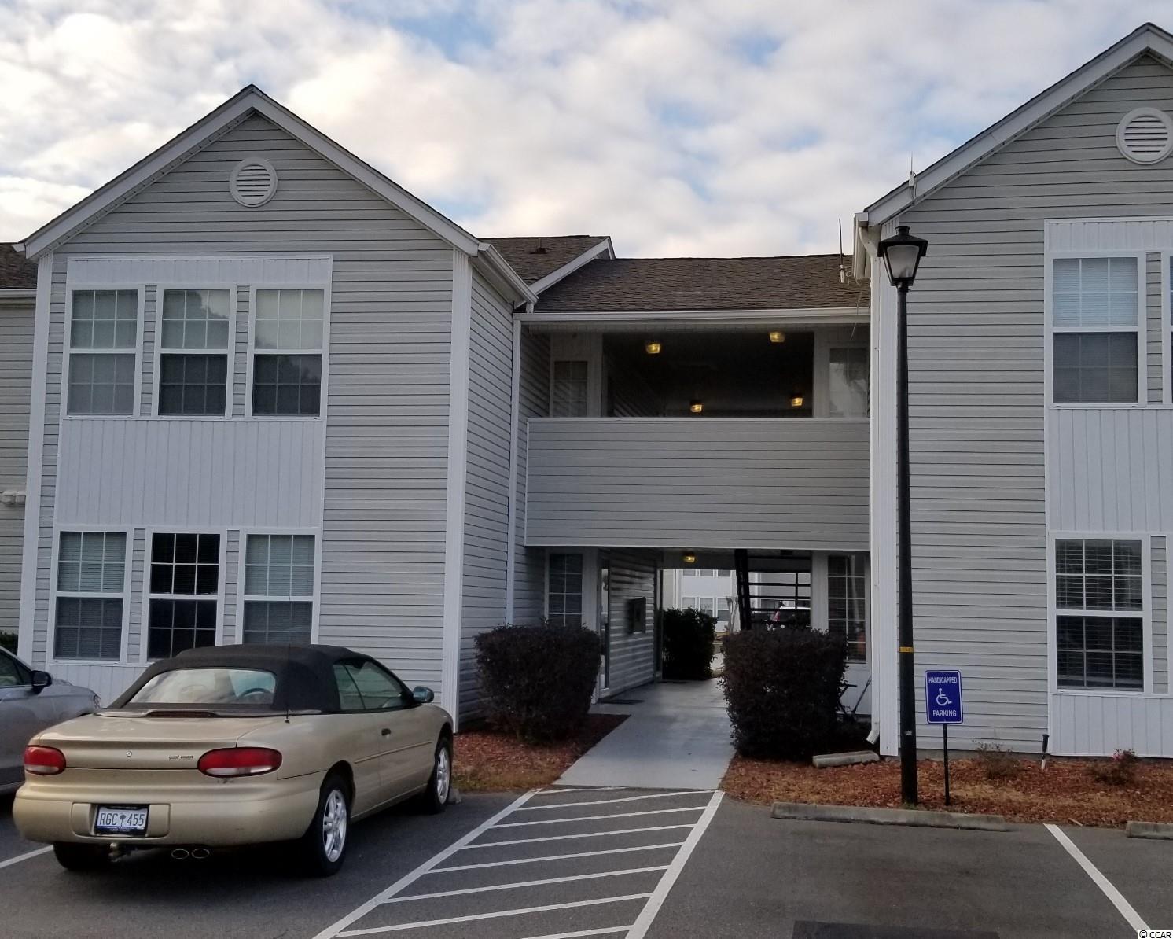
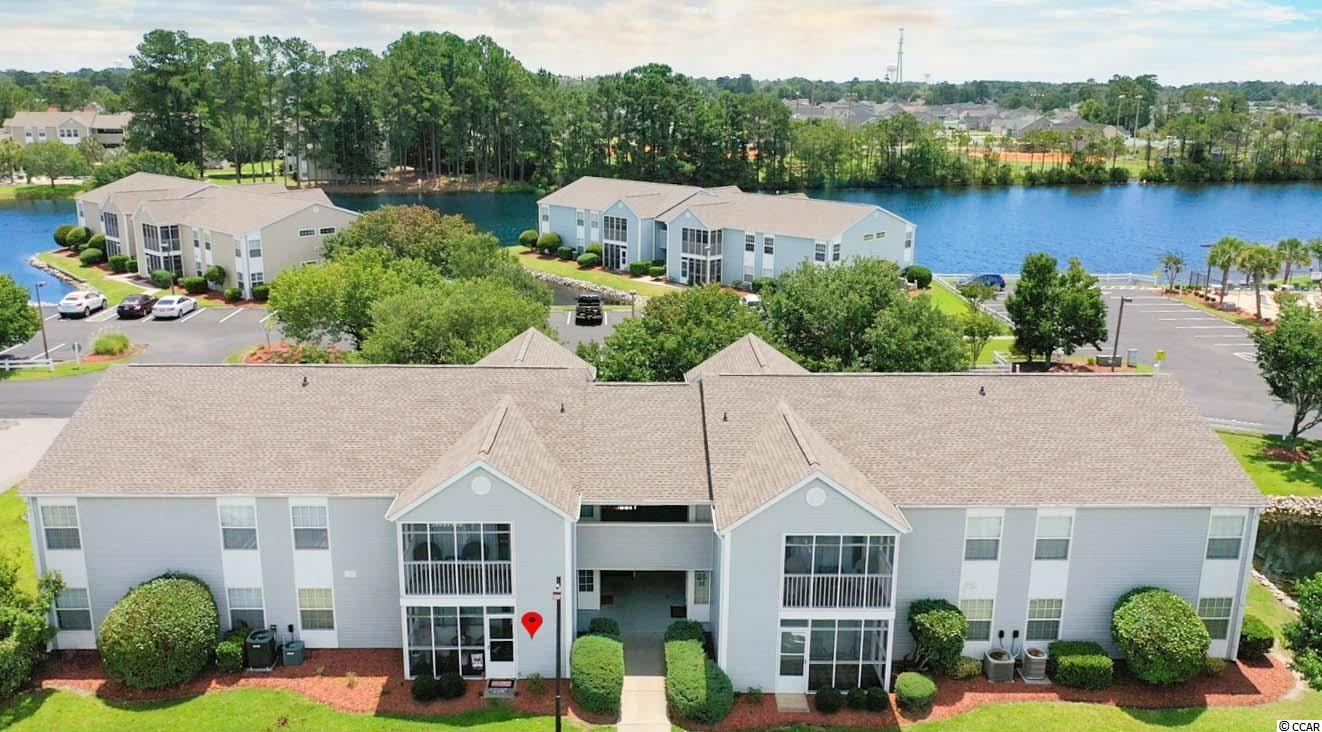
 Provided courtesy of © Copyright 2024 Coastal Carolinas Multiple Listing Service, Inc.®. Information Deemed Reliable but Not Guaranteed. © Copyright 2024 Coastal Carolinas Multiple Listing Service, Inc.® MLS. All rights reserved. Information is provided exclusively for consumers’ personal, non-commercial use,
that it may not be used for any purpose other than to identify prospective properties consumers may be interested in purchasing.
Images related to data from the MLS is the sole property of the MLS and not the responsibility of the owner of this website.
Provided courtesy of © Copyright 2024 Coastal Carolinas Multiple Listing Service, Inc.®. Information Deemed Reliable but Not Guaranteed. © Copyright 2024 Coastal Carolinas Multiple Listing Service, Inc.® MLS. All rights reserved. Information is provided exclusively for consumers’ personal, non-commercial use,
that it may not be used for any purpose other than to identify prospective properties consumers may be interested in purchasing.
Images related to data from the MLS is the sole property of the MLS and not the responsibility of the owner of this website.