Call Luke Anderson
Myrtle Beach, SC 29579
- 4Beds
- 2Full Baths
- 1Half Baths
- 3,045SqFt
- 2011Year Built
- 0.00Acres
- MLS# 1623917
- Residential
- Detached
- Sold
- Approx Time on Market3 months, 25 days
- AreaMyrtle Beach Area--Carolina Forest
- CountyHorry
- Subdivision The Bluffs On The Waterway
Overview
Located in the most desirable gated community in the Carolina Forest area known as The Bluffs on the Waterway, this 4 bedroom 2.5 bath with bonus room, all brick pool home is priced below appraisal. The curb appeal is stunning as this home sits on a corner lot with a side load garage as well as a circular driveway which gives you that extra room for parking. Upon entering through the glass etched front door you are taken back by the awesome open floor plan with hardwood floors throughout the great room, dining, study and Carolina room. The formal dining room outlined with beautiful columns has a tray ceiling with crown molding and to the right of the entrance way French doors lead you into a study/ office or a 4th bedroom. The great room with its 12 foot ceilings has built-in book cases on each side of the gas fireplace and an area above the fireplace for the TV. This home has an interior and exterior built in sound system. The large kitchen opens up to the great room and features a bay window with a breakfast nook, tiled flooring, granite countertops, tiled back splash with under cabinet lighting, all stainless steel Kenmore Elite appliances and a large kitchen island great for entertaining. The home has propane gas for the fireplace, a Rinnai tank less water heater and is equipped with a dual fuel system, which is a combination of a heat pump with a full-sized furnace which runs off gas. There is a separate laundry room with a large storage closet for all those extra items and all closets throughout home have lights built in. Off the kitchen hardwood stairs lead up to the bonus room, a walk-out attic off the bonus room practically covers half of the foot print of the house, no need to be concerned with not having enough storage space. Master bedroom has a double tray ceiling with a large master bath that features a tiled shower; separate double sinks with granite countertops and large whirlpool tub, his and her closets with built-ins in the large closet. This split floor plan has 2 other nice size bedrooms separated by a large second bath as well as a half bath off the great room. An archway leads you from the great room into Carolina room and enters through French doors onto the patio. As you step out on your lanai, a place of tranquility, with an in ground pool, built-in barbecue that features a sink with granite countertops, a Jenn-Air grill and a mini refrigerator and dont forget the TV so you can enjoy watching those ballgames. The back yard is fenced and is beautifully landscaped along with accent lighting in the flower beds. This home has sprayed insulation along with the dual fuel system makes it energy efferent. Amenities include clubhouse with in-ground pool, tennis courts, waterway access, boat storage and a boat ramp. Conveniently located to Shopping, Restaurants, Schools, Hospitals, Medical Offices, Highway 31 Access and approximately a 5 minute drive to the beautiful Beaches of the Grand Strand. Carolina Forest School District. Call today for your personal viewing!
Sale Info
Listing Date: 12-12-2016
Sold Date: 04-07-2017
Aprox Days on Market:
3 month(s), 25 day(s)
Listing Sold:
7 Year(s), 6 month(s), 25 day(s) ago
Asking Price: $469,900
Selling Price: $445,000
Price Difference:
Reduced By $9,900
Agriculture / Farm
Grazing Permits Blm: ,No,
Horse: No
Grazing Permits Forest Service: ,No,
Grazing Permits Private: ,No,
Irrigation Water Rights: ,No,
Farm Credit Service Incl: ,No,
Crops Included: ,No,
Association Fees / Info
Hoa Frequency: Monthly
Hoa Fees: 83
Hoa: 1
Hoa Includes: AssociationManagement, CommonAreas, LegalAccounting, RecreationFacilities, Trash
Community Features: Clubhouse, GolfCartsOK, Gated, Pool, RecreationArea, TennisCourts, LongTermRentalAllowed
Assoc Amenities: Clubhouse, Gated, OwnerAllowedGolfCart, OwnerAllowedMotorcycle, Pool, TenantAllowedGolfCart, TennisCourts, TenantAllowedMotorcycle
Bathroom Info
Total Baths: 3.00
Halfbaths: 1
Fullbaths: 2
Bedroom Info
Beds: 4
Building Info
New Construction: No
Levels: OneandOneHalf
Year Built: 2011
Mobile Home Remains: ,No,
Zoning: Res
Style: PatioHome
Construction Materials: Brick, Stucco
Buyer Compensation
Exterior Features
Spa: No
Patio and Porch Features: RearPorch, Patio
Pool Features: Association, Community, OutdoorPool
Foundation: Slab
Exterior Features: BuiltinBarbecue, Barbecue, Fence, SprinklerIrrigation, Pool, Porch, Patio
Financial
Lease Renewal Option: ,No,
Garage / Parking
Parking Capacity: 6
Garage: Yes
Carport: No
Parking Type: Attached, TwoCarGarage, Garage, GarageDoorOpener
Open Parking: No
Attached Garage: Yes
Garage Spaces: 2
Green / Env Info
Green Energy Efficient: Doors, Windows
Interior Features
Floor Cover: Carpet, Tile, Wood
Door Features: InsulatedDoors
Fireplace: Yes
Laundry Features: WasherHookup
Furnished: Unfurnished
Interior Features: Fireplace, SplitBedrooms, BreakfastBar, BedroomonMainLevel, BreakfastArea, EntranceFoyer, KitchenIsland, StainlessSteelAppliances, SolidSurfaceCounters
Appliances: Dishwasher, Disposal, Microwave, Range, Refrigerator
Lot Info
Lease Considered: ,No,
Lease Assignable: ,No,
Acres: 0.00
Lot Size: 55 x 145 x 66 x 146
Land Lease: No
Lot Description: CornerLot, OutsideCityLimits
Misc
Pool Private: No
Offer Compensation
Other School Info
Property Info
County: Horry
View: No
Senior Community: No
Stipulation of Sale: None
Property Sub Type Additional: Detached
Property Attached: No
Security Features: GatedCommunity, SmokeDetectors
Disclosures: CovenantsRestrictionsDisclosure,SellerDisclosure
Rent Control: No
Construction: Resale
Room Info
Basement: ,No,
Sold Info
Sold Date: 2017-04-07T00:00:00
Sqft Info
Building Sqft: 3900
Sqft: 3045
Tax Info
Tax Legal Description: Lot 220
Unit Info
Utilities / Hvac
Heating: Electric, ForcedAir, Gas, Propane
Cooling: CentralAir
Electric On Property: No
Cooling: Yes
Utilities Available: CableAvailable, ElectricityAvailable, PhoneAvailable, SewerAvailable, UndergroundUtilities, WaterAvailable
Heating: Yes
Water Source: Public
Waterfront / Water
Waterfront: No
Directions
From River Oaks Dr. Turn into the Bluffs Take Royal Bluffs to the SECOND entrance to Bluff View Dr., and make a left, then left onto Marsh Island Drive, home is down on the right at the corner.Courtesy of Beach & Forest Realty
Call Luke Anderson


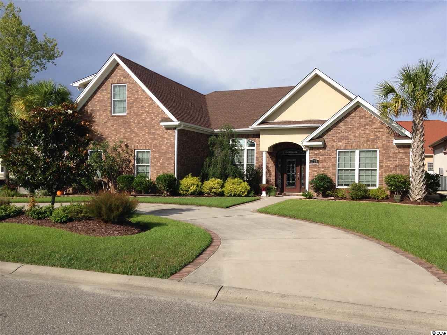
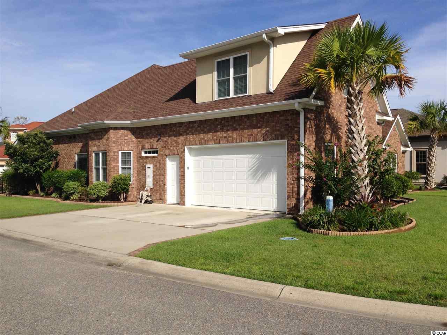
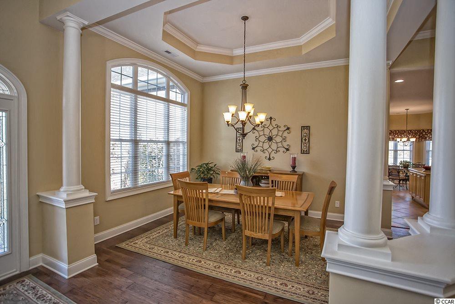
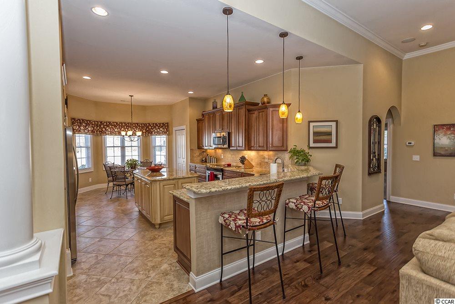
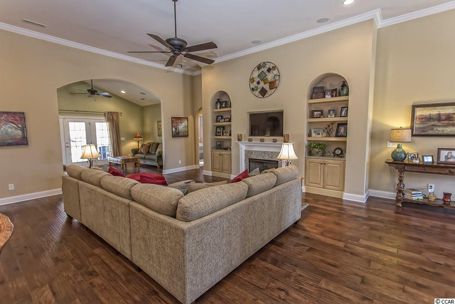
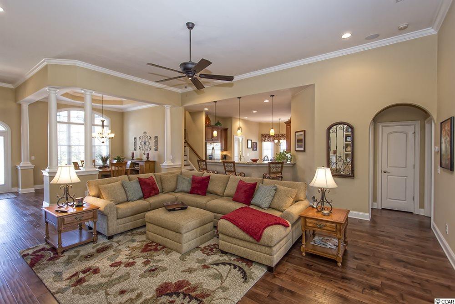
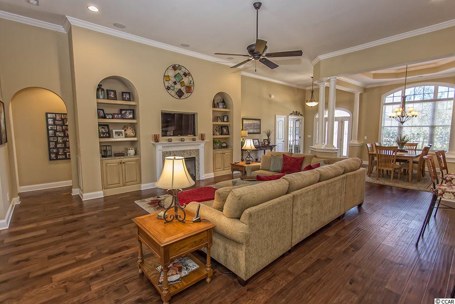
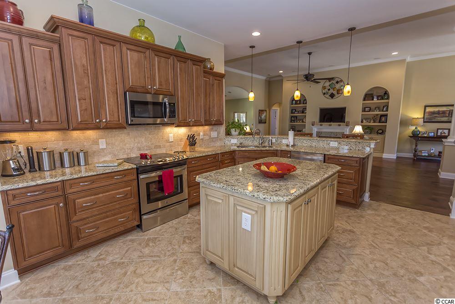
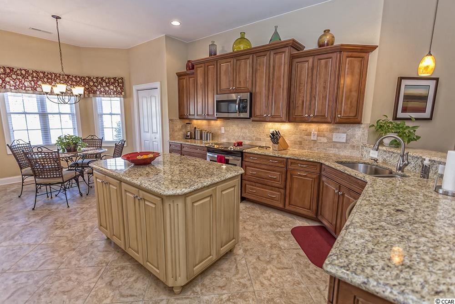
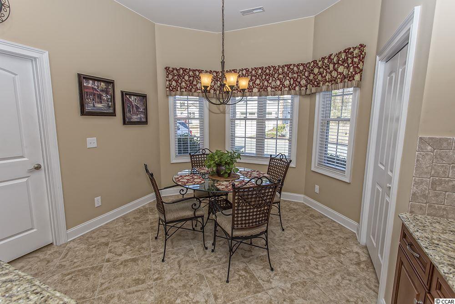
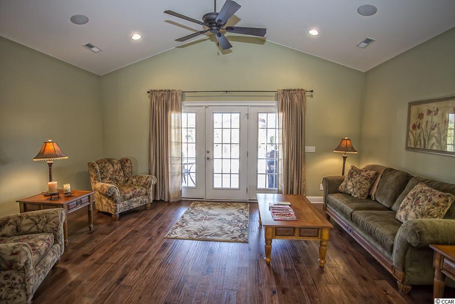
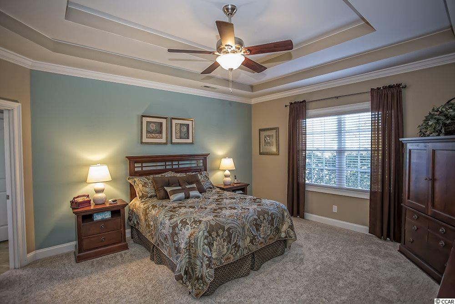
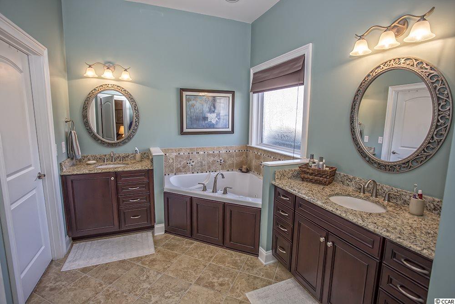
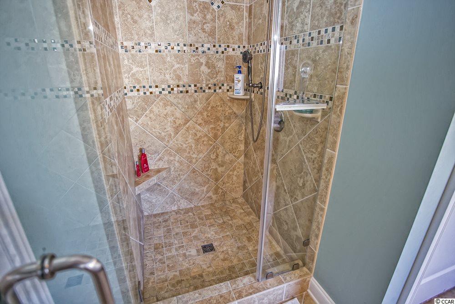
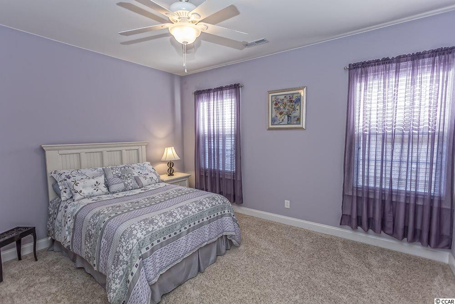
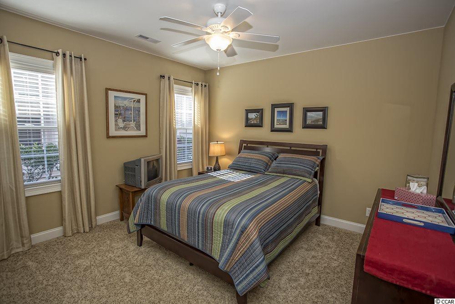
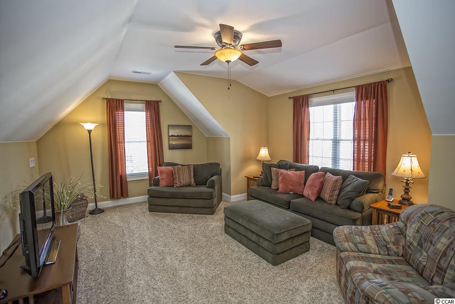
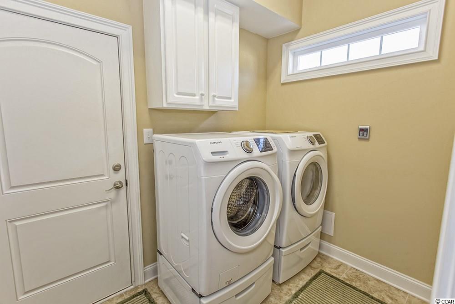
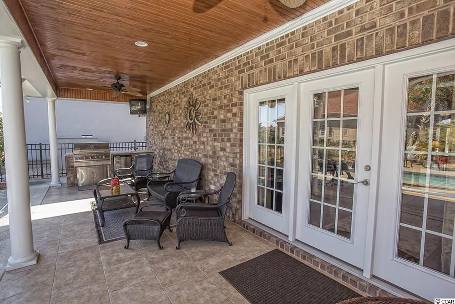
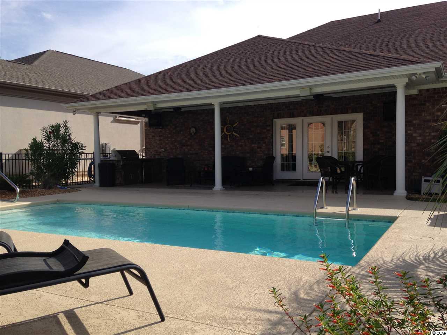
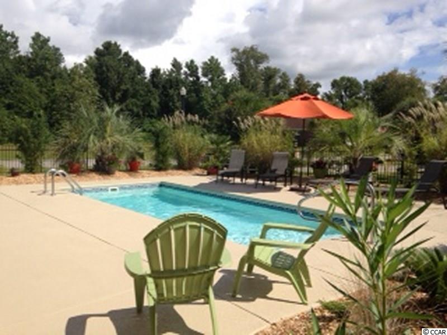
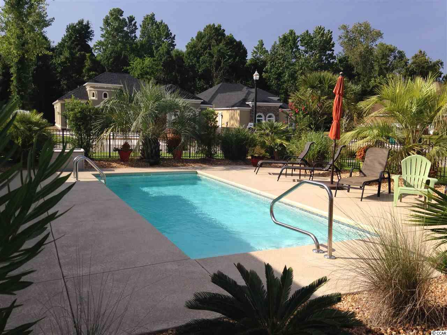
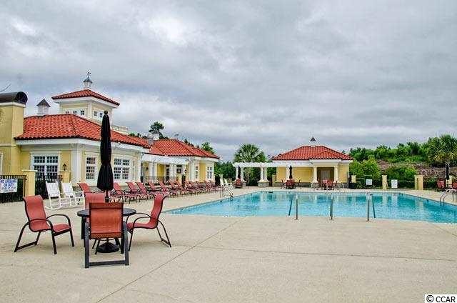
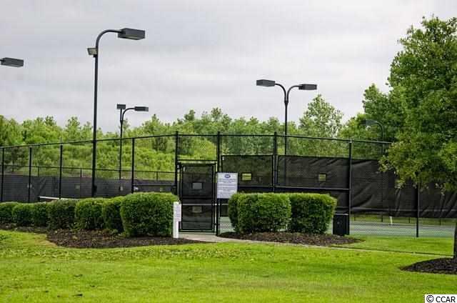
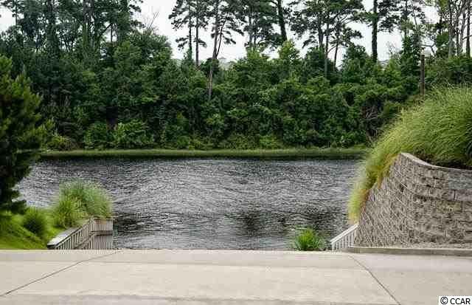
 MLS# 922424
MLS# 922424 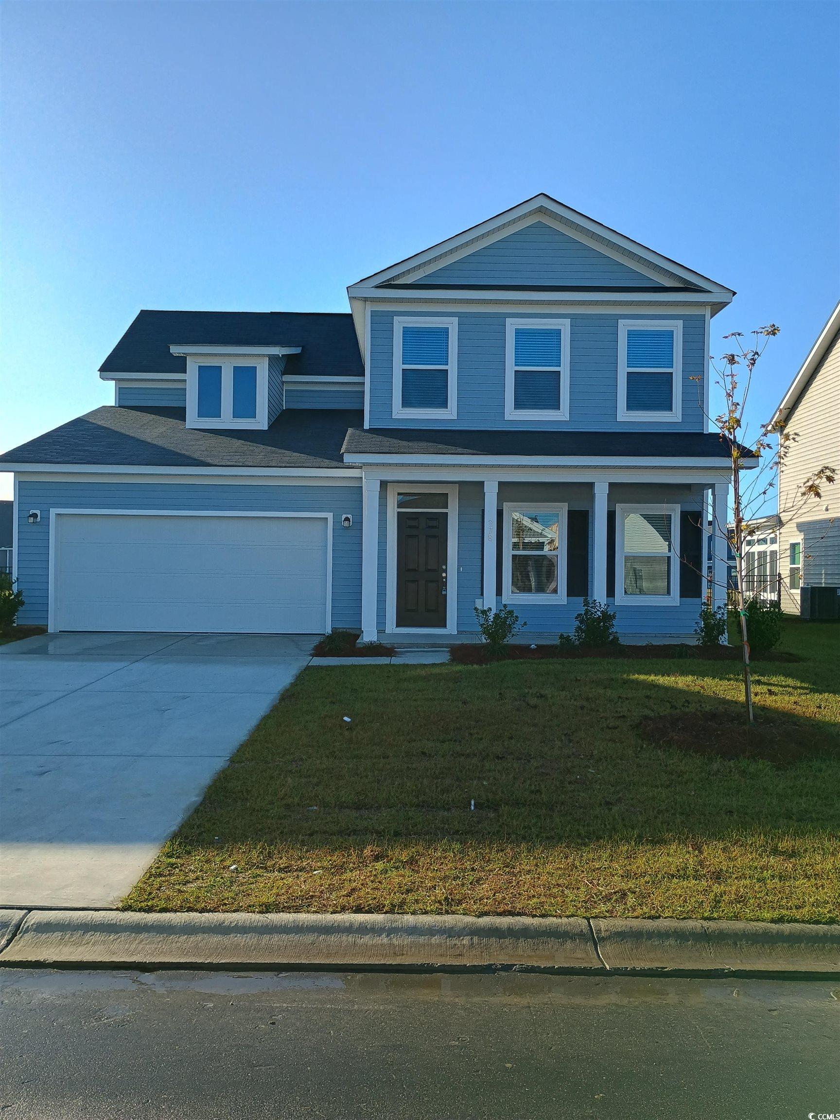
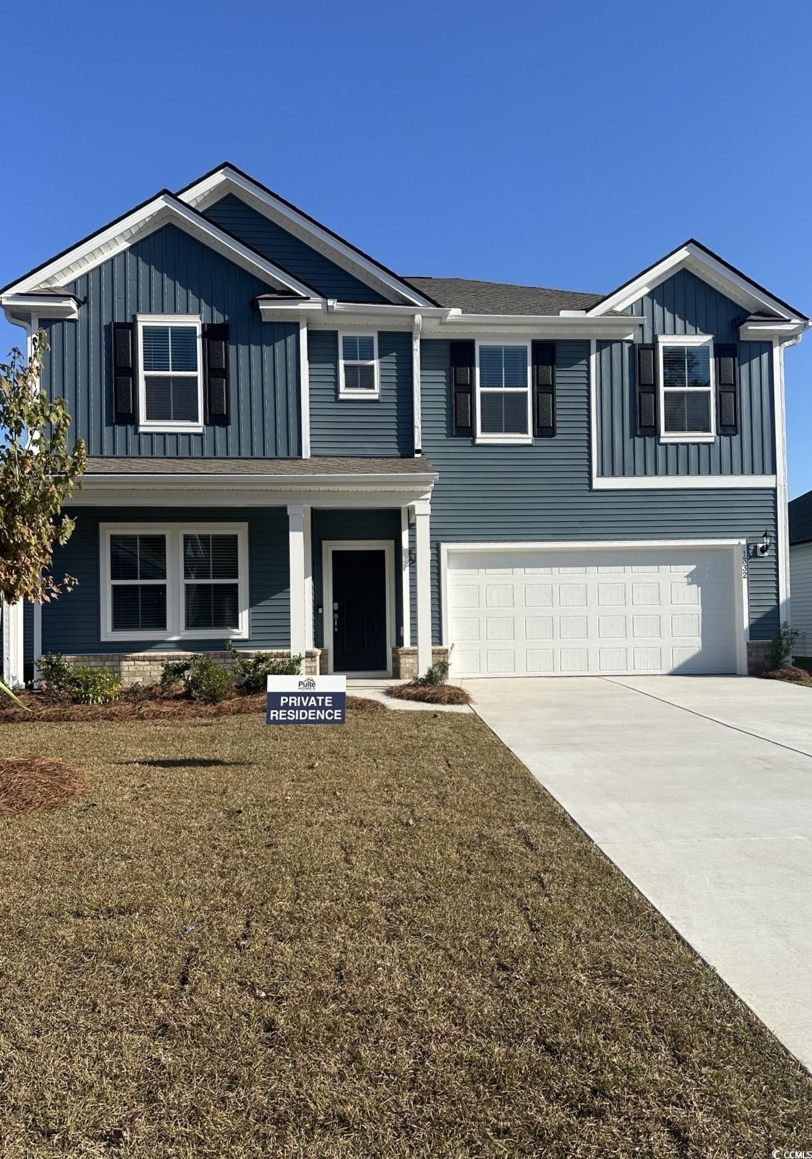
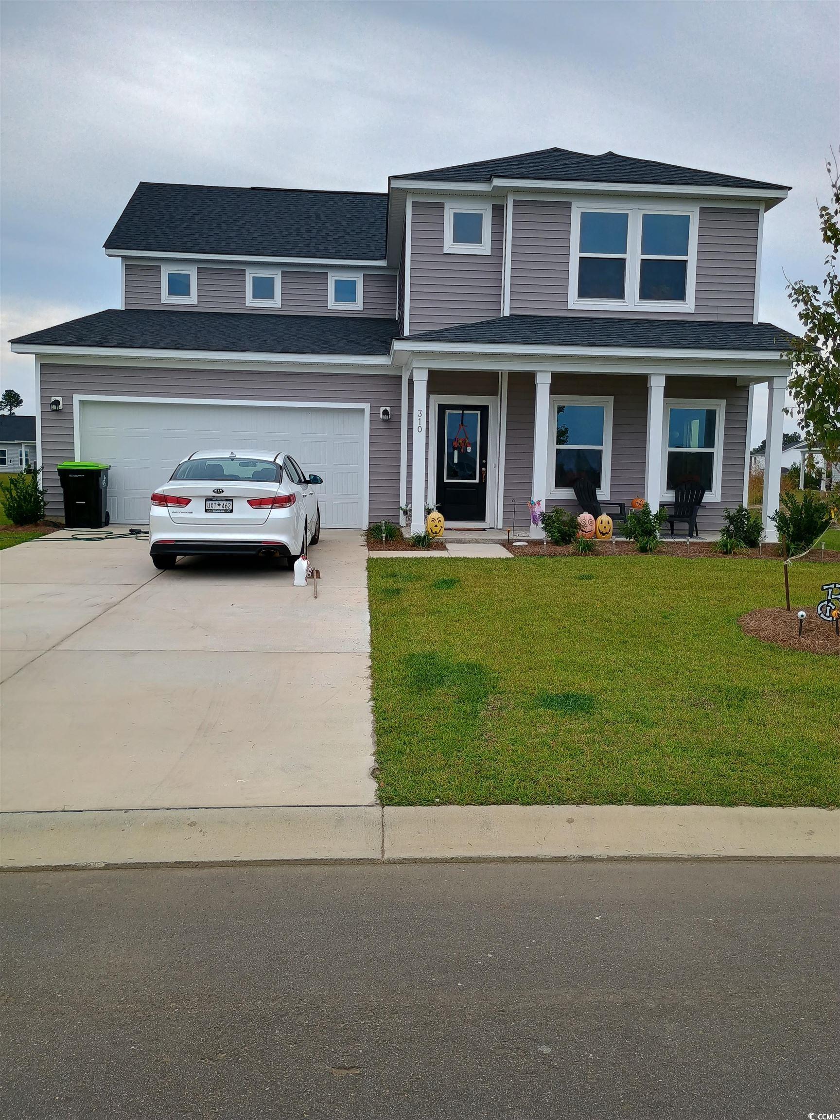
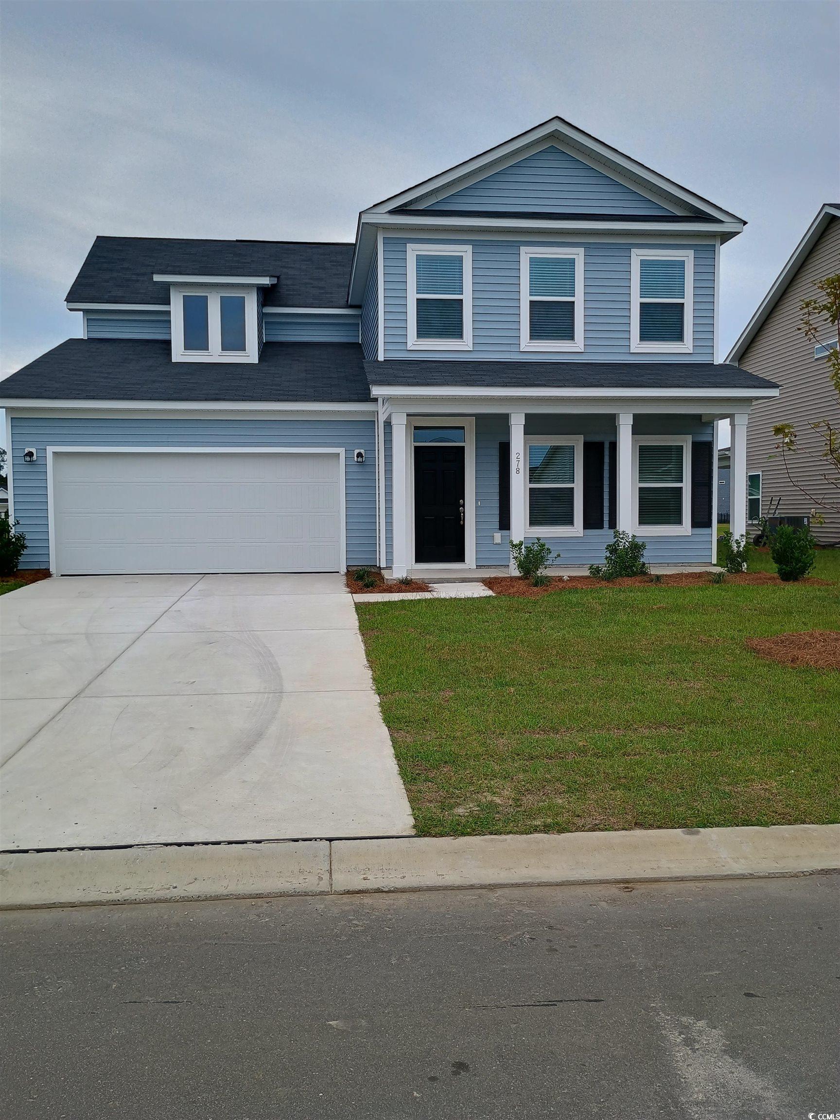
 Provided courtesy of © Copyright 2024 Coastal Carolinas Multiple Listing Service, Inc.®. Information Deemed Reliable but Not Guaranteed. © Copyright 2024 Coastal Carolinas Multiple Listing Service, Inc.® MLS. All rights reserved. Information is provided exclusively for consumers’ personal, non-commercial use,
that it may not be used for any purpose other than to identify prospective properties consumers may be interested in purchasing.
Images related to data from the MLS is the sole property of the MLS and not the responsibility of the owner of this website.
Provided courtesy of © Copyright 2024 Coastal Carolinas Multiple Listing Service, Inc.®. Information Deemed Reliable but Not Guaranteed. © Copyright 2024 Coastal Carolinas Multiple Listing Service, Inc.® MLS. All rights reserved. Information is provided exclusively for consumers’ personal, non-commercial use,
that it may not be used for any purpose other than to identify prospective properties consumers may be interested in purchasing.
Images related to data from the MLS is the sole property of the MLS and not the responsibility of the owner of this website.