Call Luke Anderson
Conway, SC 29526
- 3Beds
- 2Full Baths
- N/AHalf Baths
- 1,552SqFt
- 2017Year Built
- 0.21Acres
- MLS# 1618698
- Residential
- Detached
- Sold
- Approx Time on Market1 year, 6 months, 11 days
- AreaConway Central Between 501 & 701 / North of 501
- CountyHorry
- Subdivision Elmhurst
Overview
If you're looking for unparalleled quality and a custom home at tract-builder prices, look no further - this builder lives in the neighborhood and refuses to compromise on a single element of the construction. These gorgeous homes are on large lots, packed with features you won't find elsewhere and are truly custom - our floor plans are merely a starting point for your dream home! Open floor plans with kitchens that are stunning, featuring custom-built 3/4"" solid wood cabinetry, a huge breakfast bar/island and upgraded stainless appliances, including a five-burner gas range with a convection oven. Abundant recessed LED lighting, an elegant chandelier in the dining area and ceiling fans in the master suite and family room. Moen faucets and bath hardware are used throughout, and bathroom cabinetry is raised for convenience. A HERS (Home Energy Rating System) index is performed on each home - the nationally-recognized industry standard for energy efficiency, a professionally-designed and sized Trane gas HVAC system with a 95% energy efficiency rating is standard, and each home is specially tested for duct leakage. Buy now and customize your home in any way you wish. Elmhurst is located in central Conway, within minutes of the historic downtown area's fabulous restaurants, boutiques, live theater and River Walk. Myrtle Beach's pristine beaches, shopping and attractions are about a thirty minute drive away. Pictures are of a model home and may include upgrades.
Sale Info
Listing Date: 09-14-2016
Sold Date: 03-26-2018
Aprox Days on Market:
1 Year(s), 6 month(s), 11 day(s)
Listing Sold:
6 Year(s), 7 month(s), 20 day(s) ago
Asking Price: $139,900
Selling Price: $240,543
Price Difference:
Increase $15,287
Agriculture / Farm
Grazing Permits Blm: ,No,
Horse: No
Grazing Permits Forest Service: ,No,
Grazing Permits Private: ,No,
Irrigation Water Rights: ,No,
Farm Credit Service Incl: ,No,
Crops Included: ,No,
Association Fees / Info
Hoa Frequency: SemiAnnually
Hoa Fees: 20
Hoa: 1
Hoa Includes: AssociationManagement, CommonAreas, LegalAccounting
Community Features: GolfCartsOK, LongTermRentalAllowed
Assoc Amenities: OwnerAllowedGolfCart, OwnerAllowedMotorcycle, TenantAllowedGolfCart, TenantAllowedMotorcycle
Bathroom Info
Total Baths: 2.00
Fullbaths: 2
Bedroom Info
Beds: 3
Building Info
New Construction: Yes
Levels: One
Year Built: 2017
Mobile Home Remains: ,No,
Zoning: R1
Style: Ranch
Development Status: NewConstruction
Construction Materials: VinylSiding
Buyer Compensation
Exterior Features
Spa: No
Patio and Porch Features: FrontPorch
Foundation: Slab
Financial
Lease Renewal Option: ,No,
Garage / Parking
Parking Capacity: 4
Garage: Yes
Carport: No
Parking Type: Attached, Garage, TwoCarGarage, GarageDoorOpener
Open Parking: No
Attached Garage: Yes
Garage Spaces: 2
Green / Env Info
Green Energy Efficient: Doors, Windows
Interior Features
Floor Cover: Carpet, Vinyl
Door Features: InsulatedDoors
Fireplace: No
Laundry Features: WasherHookup
Furnished: Unfurnished
Interior Features: Attic, PermanentAtticStairs, SplitBedrooms, BreakfastBar, BedroomonMainLevel, EntranceFoyer, KitchenIsland, StainlessSteelAppliances
Appliances: Dishwasher, Disposal, Microwave, Range
Lot Info
Lease Considered: ,No,
Lease Assignable: ,No,
Acres: 0.21
Lot Size: 75x120
Land Lease: No
Lot Description: CityLot, Rectangular
Misc
Pool Private: No
Offer Compensation
Other School Info
Property Info
County: Horry
View: No
Senior Community: No
Stipulation of Sale: None
Property Sub Type Additional: Detached
Property Attached: No
Security Features: SmokeDetectors
Disclosures: CovenantsRestrictionsDisclosure
Rent Control: No
Construction: NeverOccupied
Room Info
Basement: ,No,
Sold Info
Sold Date: 2018-03-26T00:00:00
Sqft Info
Building Sqft: 2219
Sqft: 1552
Tax Info
Tax Legal Description: Elmhurst PH IV Lot 19
Unit Info
Utilities / Hvac
Heating: Central, Gas
Cooling: CentralAir
Electric On Property: No
Cooling: Yes
Utilities Available: CableAvailable, ElectricityAvailable, NaturalGasAvailable, PhoneAvailable, SewerAvailable, UndergroundUtilities, WaterAvailable
Heating: Yes
Water Source: Public
Waterfront / Water
Waterfront: No
Schools
Elem: Homewood Elementary School
Middle: Whittemore Park Middle School
High: Conway High School
Directions
Elmhurst is located in Conway off of 501 between Mill Pond Road and Medlen Parkway. From Mill Pond Road, turn left into Elmhurst on Lochwood Lane. Turn right on Shandwick Drive into the new phase of the subdivision and the home will be the second on your right - the teal home. From Medlen Parkway (at the Pepsi plant), turn right into Elmhurst on Shandwick Drive and the home will be the first on your left.Courtesy of Century 21 Broadhurst & Associ
Call Luke Anderson


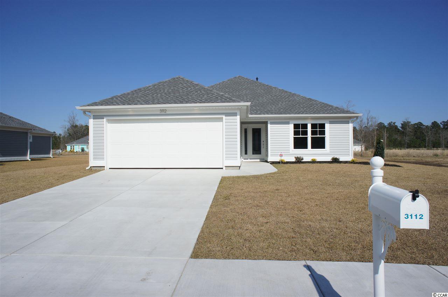
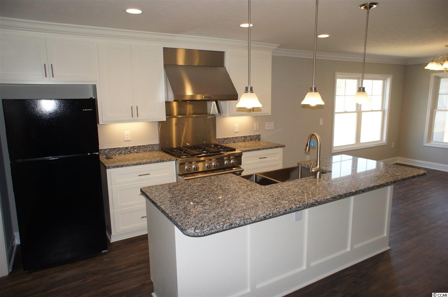
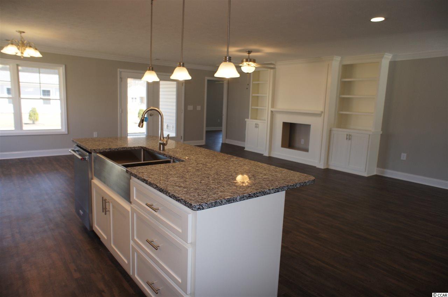
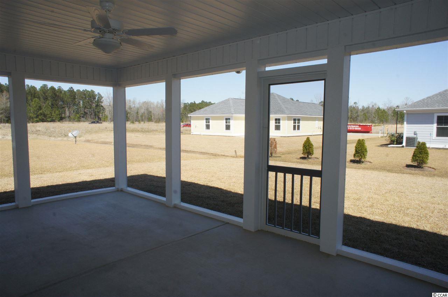
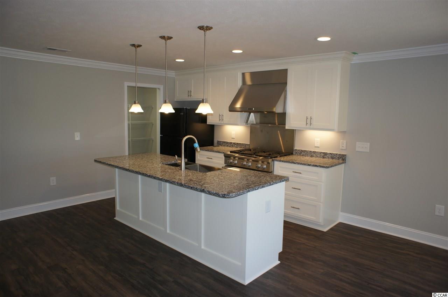
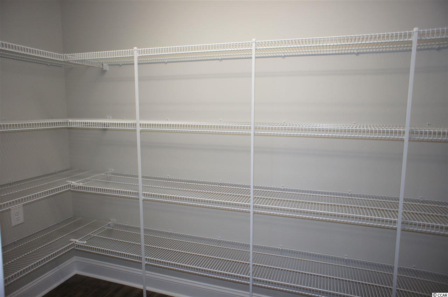
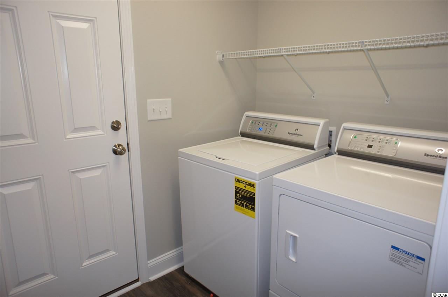
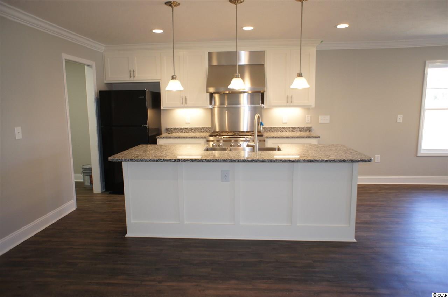
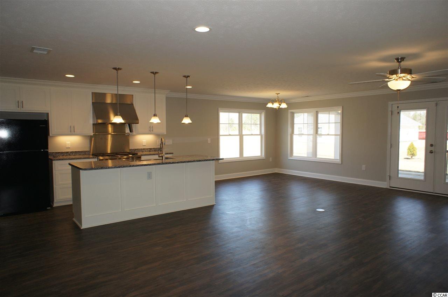
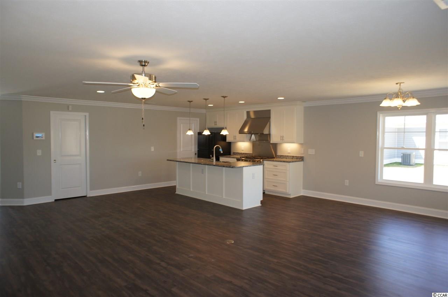
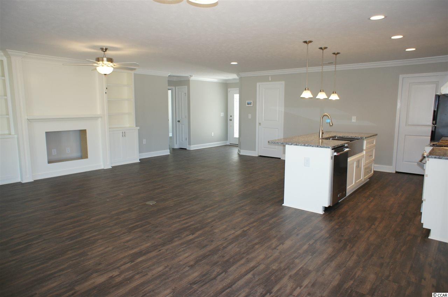
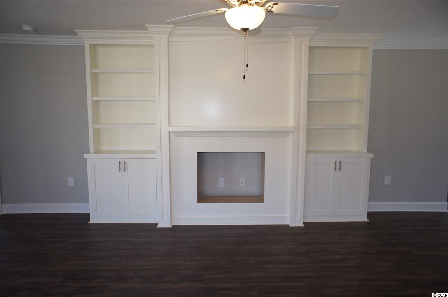
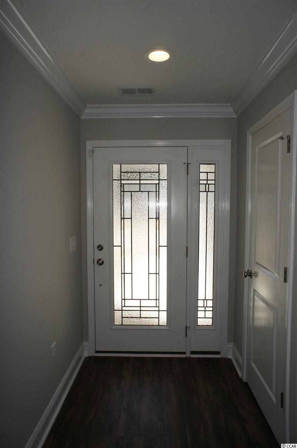
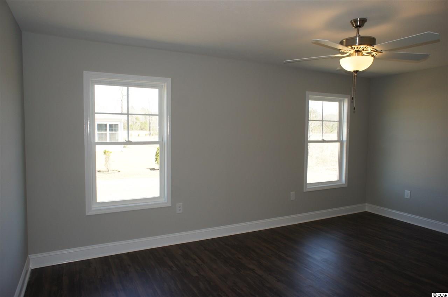
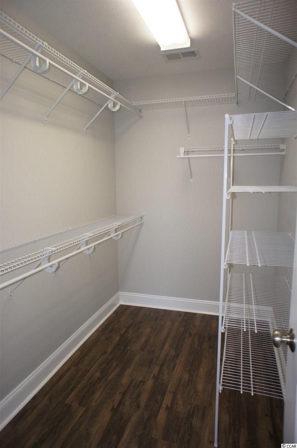
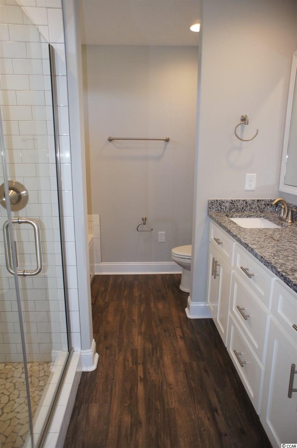
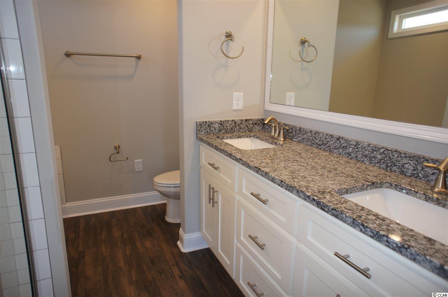
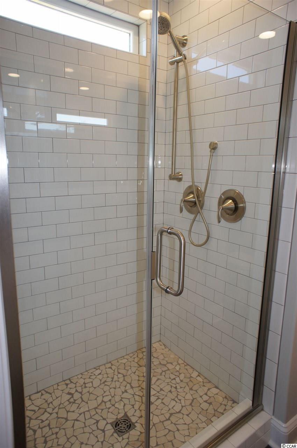
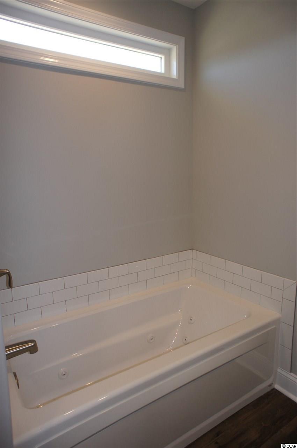
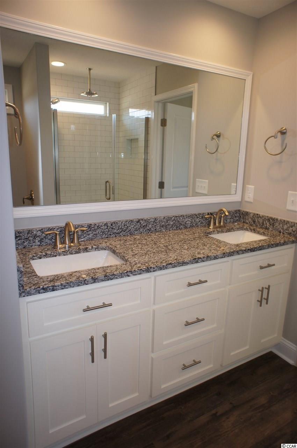
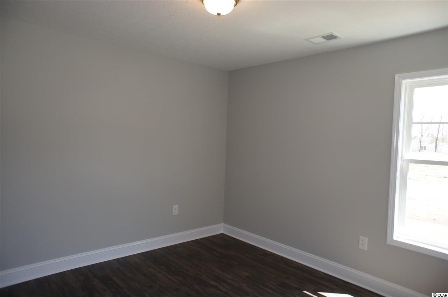
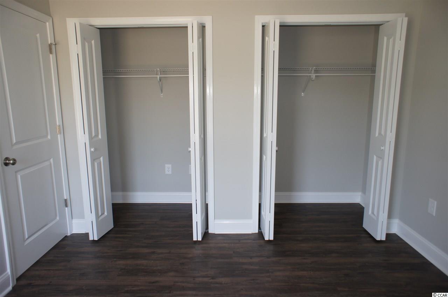
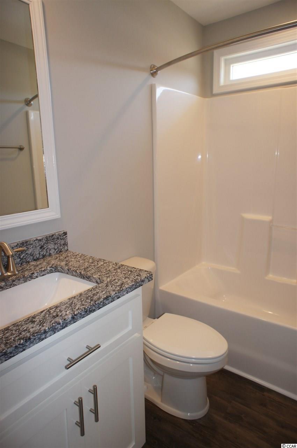
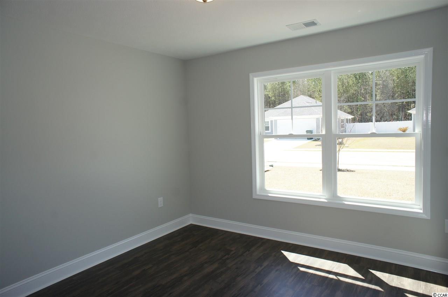
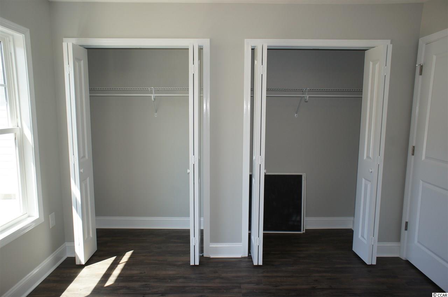
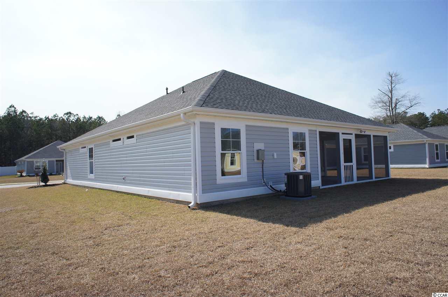
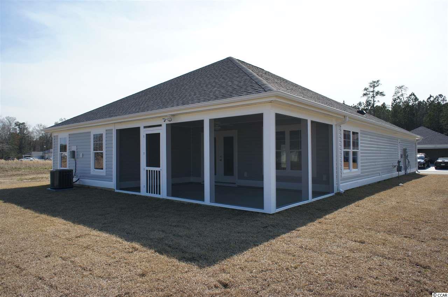
 MLS# 911124
MLS# 911124 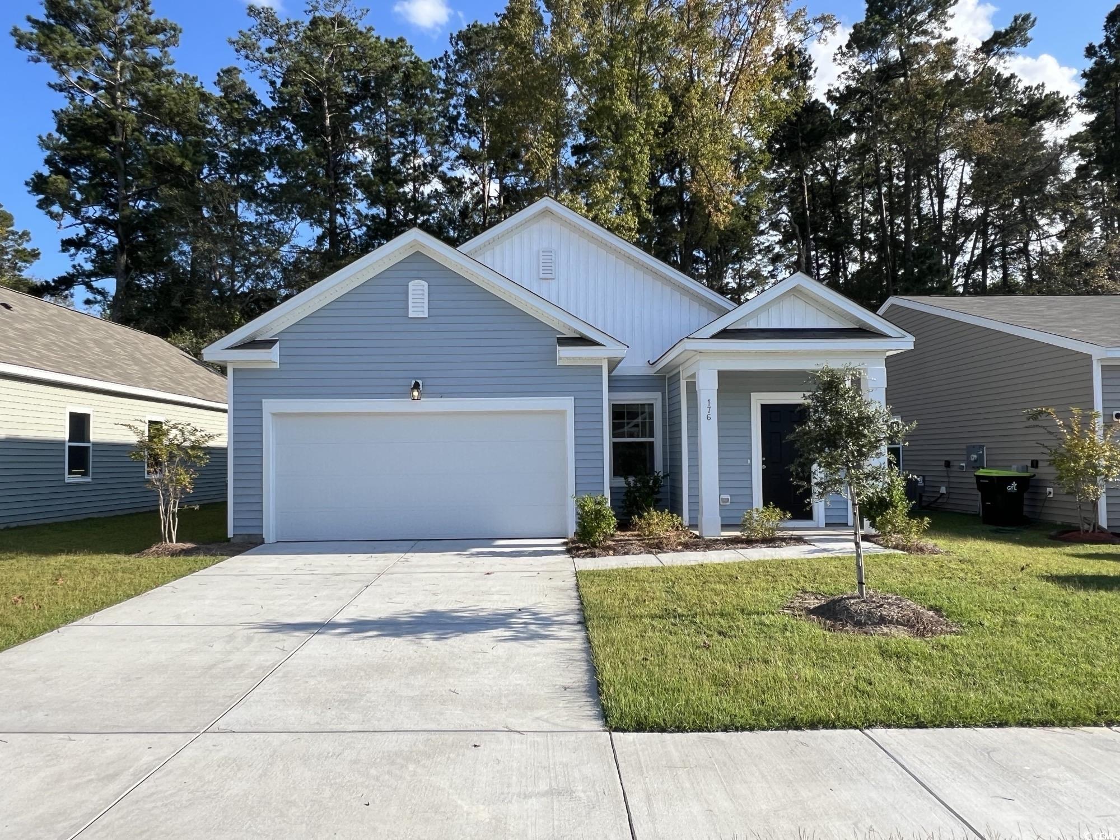
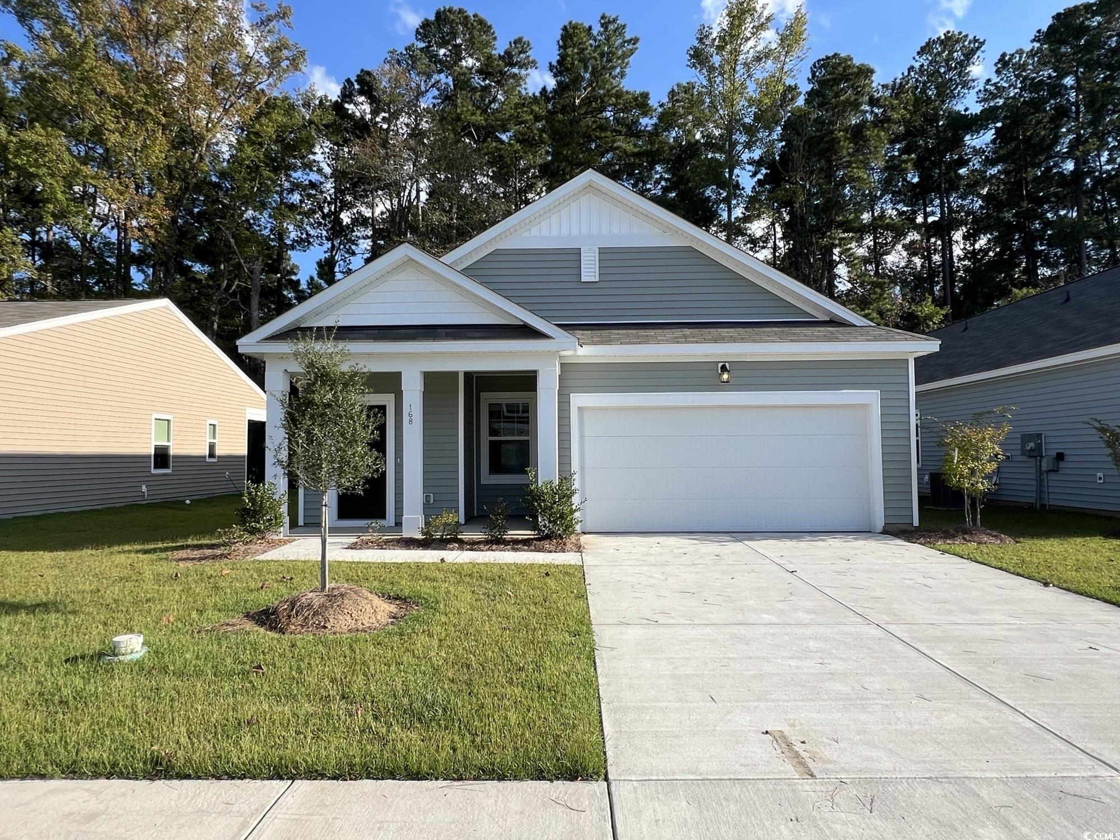
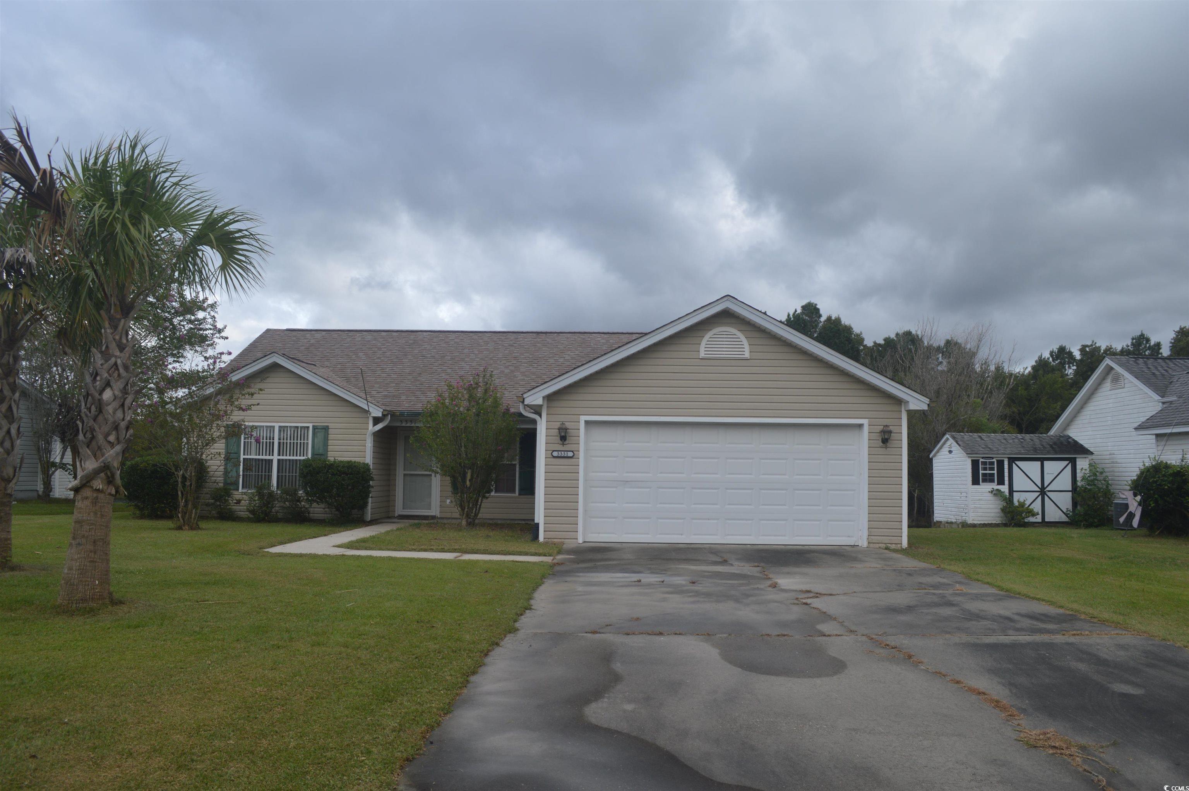
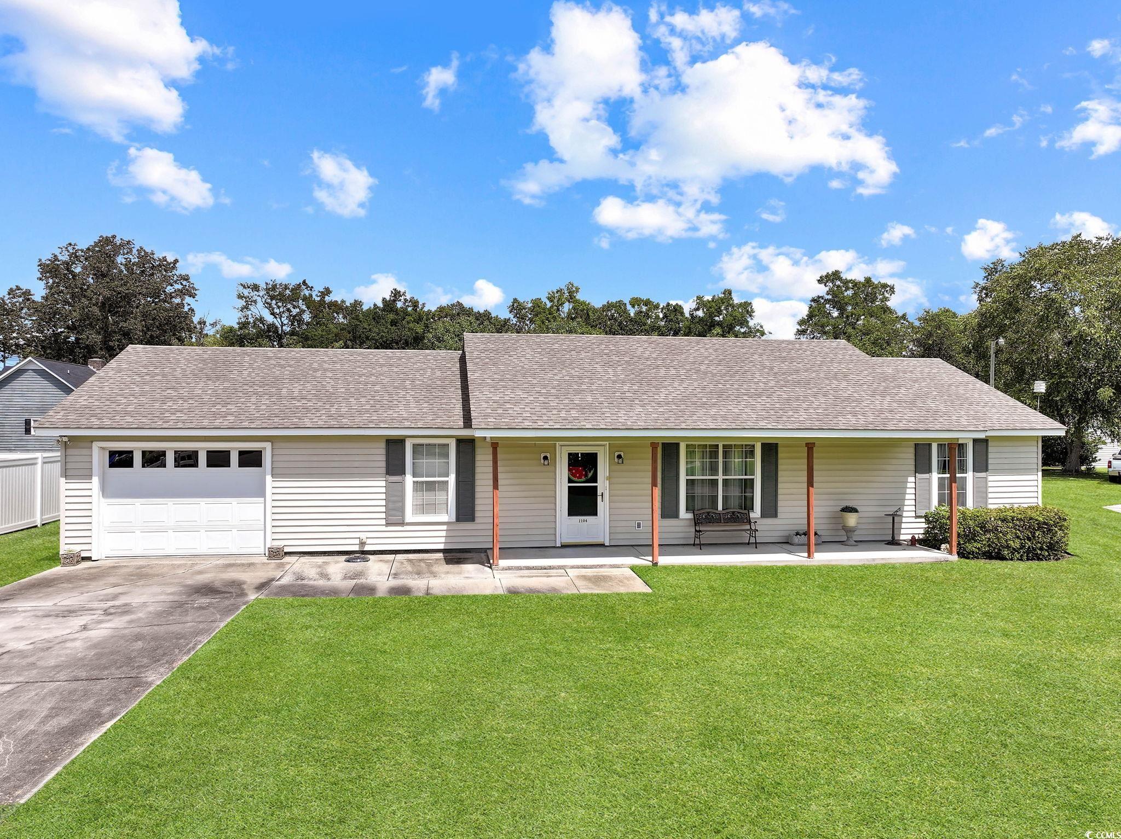
 Provided courtesy of © Copyright 2024 Coastal Carolinas Multiple Listing Service, Inc.®. Information Deemed Reliable but Not Guaranteed. © Copyright 2024 Coastal Carolinas Multiple Listing Service, Inc.® MLS. All rights reserved. Information is provided exclusively for consumers’ personal, non-commercial use,
that it may not be used for any purpose other than to identify prospective properties consumers may be interested in purchasing.
Images related to data from the MLS is the sole property of the MLS and not the responsibility of the owner of this website.
Provided courtesy of © Copyright 2024 Coastal Carolinas Multiple Listing Service, Inc.®. Information Deemed Reliable but Not Guaranteed. © Copyright 2024 Coastal Carolinas Multiple Listing Service, Inc.® MLS. All rights reserved. Information is provided exclusively for consumers’ personal, non-commercial use,
that it may not be used for any purpose other than to identify prospective properties consumers may be interested in purchasing.
Images related to data from the MLS is the sole property of the MLS and not the responsibility of the owner of this website.