Call Luke Anderson
Myrtle Beach, SC 29579
- 3Beds
- 2Full Baths
- N/AHalf Baths
- 1,388SqFt
- 1997Year Built
- 0.00Acres
- MLS# 1614740
- Residential
- Detached
- Sold
- Approx Time on Market8 months, 1 day
- AreaMyrtle Beach Area--South of 501 Between West Ferry & Burcale
- CountyHorry
- Subdivision Hunters Ridge
Overview
Look no further-this meticulously kept three bedroom/two bath home in the ""Village"" section of Hunters Ridge has it all. Located in a quiet-partial cul-de-sac, this home has hardwood floors in living room, dining room and hallway. Tiled floors in kitchen and breakfast nook area and bathrooms. Updated spacious kitchen comes with stainless steel appliances, Corian counters and breakfast bar. Formal dining room is spacious and includes sitting area. Relax by the brick-lined fireplace as the center focal piece of the living room with vaulted ceiling. Master bedroom has two walk-in closets. Laundry room in hallway. Completely new HVAC system in 2014. Living room and both patios are pre-wired with controls for a surround sound system. New roof in 2014. Take your pick of two patios to entertain your friends in the large backyard with full privacy fence. New 8' x 12' storage shed is wired with electric. Security system, ceiling fans throughout, irrigation system, community pool, low HOA, close to schools, the list goes on... Square footage is approximate and not guaranteed. Buyer is responsible for verification.
Sale Info
Listing Date: 07-18-2016
Sold Date: 03-20-2017
Aprox Days on Market:
8 month(s), 1 day(s)
Listing Sold:
7 Year(s), 7 month(s), 25 day(s) ago
Asking Price: $184,900
Selling Price: $160,000
Price Difference:
Reduced By $9,900
Agriculture / Farm
Grazing Permits Blm: ,No,
Horse: No
Grazing Permits Forest Service: ,No,
Grazing Permits Private: ,No,
Irrigation Water Rights: ,No,
Farm Credit Service Incl: ,No,
Crops Included: ,No,
Association Fees / Info
Hoa Frequency: Annually
Hoa Fees: 38
Hoa: 1
Hoa Includes: AssociationManagement, CommonAreas, LegalAccounting, Pools
Community Features: GolfCartsOK, LongTermRentalAllowed, Pool
Assoc Amenities: OwnerAllowedGolfCart, OwnerAllowedMotorcycle
Bathroom Info
Total Baths: 2.00
Fullbaths: 2
Bedroom Info
Beds: 3
Building Info
New Construction: No
Levels: One
Year Built: 1997
Mobile Home Remains: ,No,
Zoning: RE
Style: Ranch
Construction Materials: VinylSiding
Buyer Compensation
Exterior Features
Spa: No
Patio and Porch Features: FrontPorch, Patio
Pool Features: Community, OutdoorPool
Foundation: Slab
Exterior Features: Fence, SprinklerIrrigation, Patio, Storage
Financial
Lease Renewal Option: ,No,
Garage / Parking
Parking Capacity: 3
Garage: Yes
Carport: No
Parking Type: Attached, Garage, OneSpace, GarageDoorOpener
Open Parking: No
Attached Garage: No
Garage Spaces: 1
Green / Env Info
Green Energy Efficient: Doors, Windows
Interior Features
Floor Cover: Carpet, Tile, Wood
Door Features: InsulatedDoors, StormDoors
Fireplace: Yes
Laundry Features: WasherHookup
Furnished: Unfurnished
Interior Features: Attic, Fireplace, PermanentAtticStairs, WindowTreatments, BreakfastBar, BedroomonMainLevel, BreakfastArea, StainlessSteelAppliances
Appliances: Dishwasher, Microwave, Range, Refrigerator, RangeHood
Lot Info
Lease Considered: ,No,
Lease Assignable: ,No,
Acres: 0.00
Land Lease: No
Lot Description: IrregularLot, OutsideCityLimits
Misc
Pool Private: No
Offer Compensation
Other School Info
Property Info
County: Horry
View: No
Senior Community: No
Stipulation of Sale: None
Property Sub Type Additional: Detached
Property Attached: No
Security Features: SecuritySystem, SmokeDetectors
Disclosures: CovenantsRestrictionsDisclosure,SellerDisclosure
Rent Control: No
Construction: Resale
Room Info
Basement: ,No,
Sold Info
Sold Date: 2017-03-20T00:00:00
Sqft Info
Building Sqft: 1638
Sqft: 1388
Tax Info
Tax Legal Description: Lot 20 Ph 1
Unit Info
Utilities / Hvac
Heating: Central, Electric, ForcedAir, Propane
Cooling: CentralAir
Electric On Property: No
Cooling: Yes
Utilities Available: CableAvailable, ElectricityAvailable, PhoneAvailable, SewerAvailable, UndergroundUtilities, WaterAvailable
Heating: Yes
Water Source: Public
Waterfront / Water
Waterfront: No
Schools
Elem: Forestbrook Elementary School
Middle: Forestbrook Middle School
High: Socastee High School
Directions
Take either Hwy 544 to Dick Pond Rd to Forestbrook Rd OR Hwy 501 to Forestbrook Rd to Panther Pkwy, take Panther Pkwy and pass Forestbrook Elementary school on right, at stop sign make a left onto Hunters Trail, then left onto High Brass Trl, left onto Wild Game Trl, follow Wild Game Trail straight in, home is directly ahead into partial cul-de-sac.Courtesy of Cb Sea Coast Advantage Mi - Main Line: 843-650-0998
Call Luke Anderson


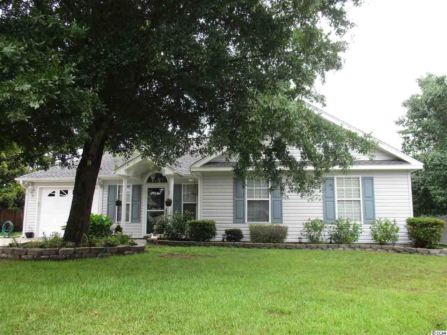
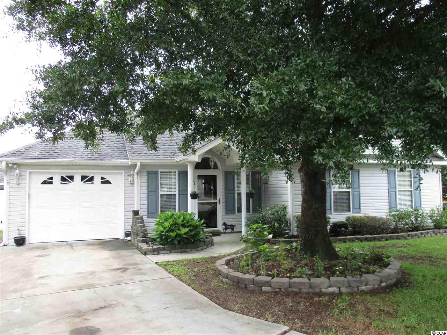
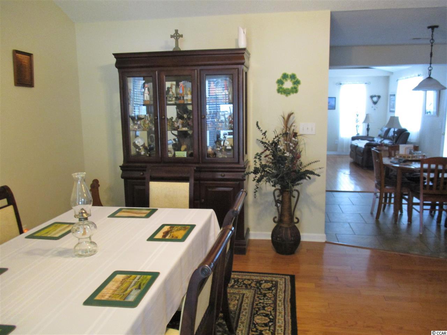
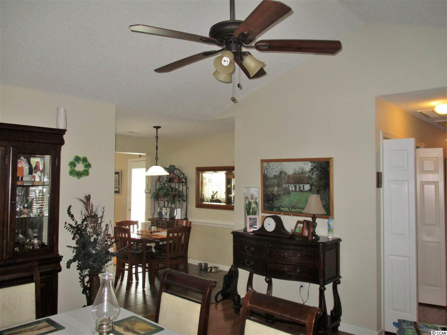
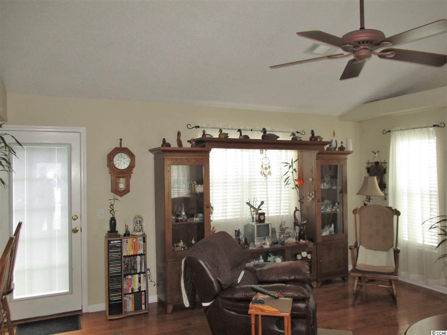
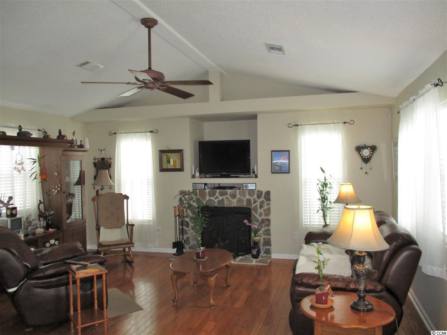
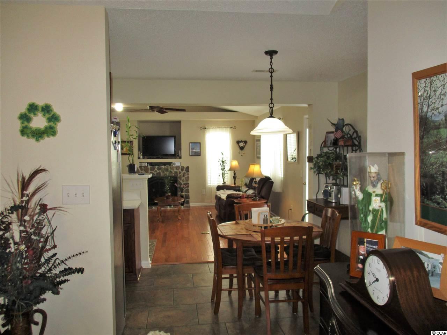
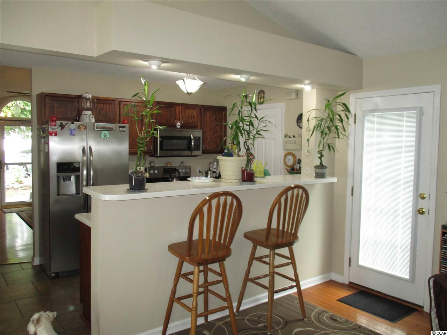
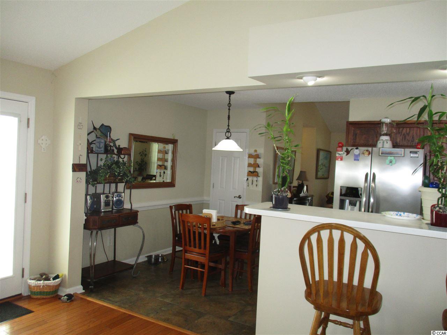
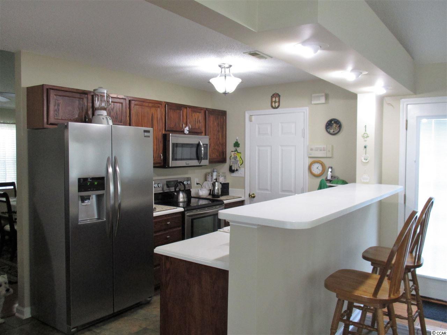
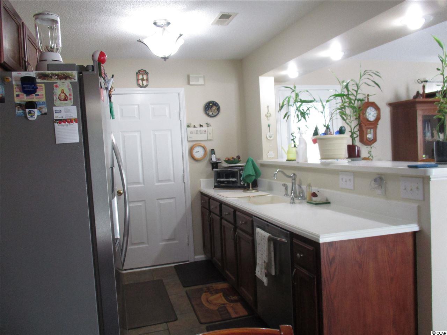
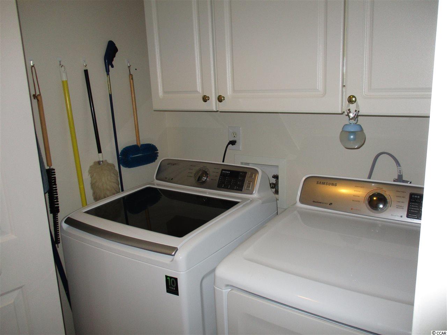
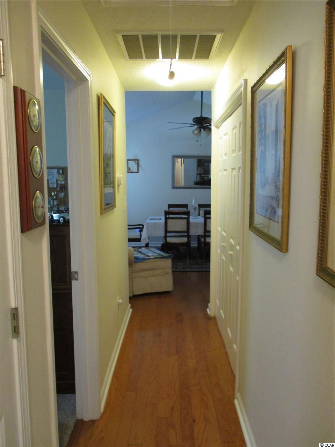
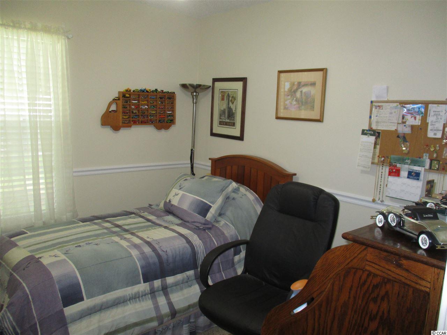
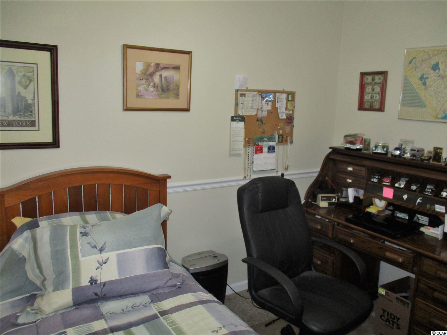
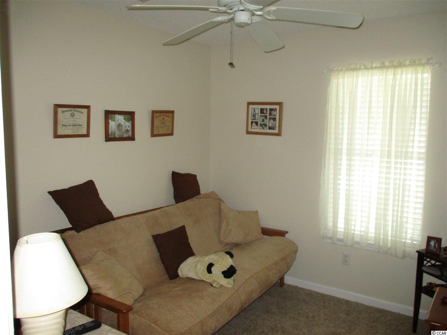
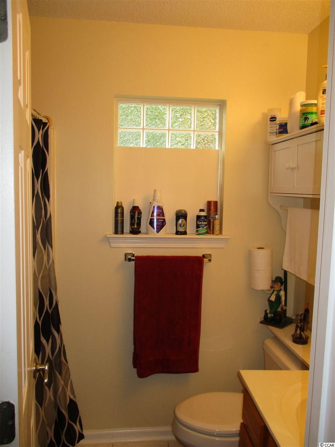
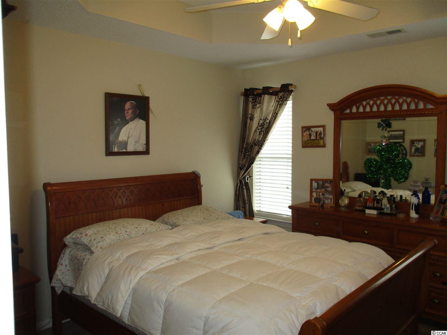
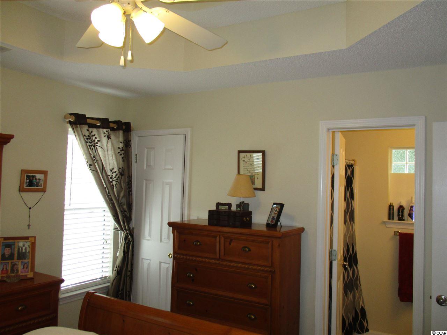
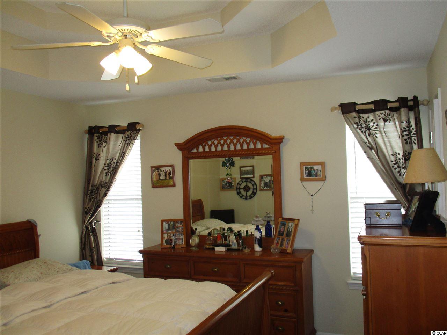
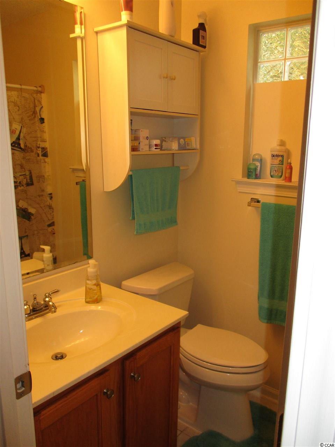
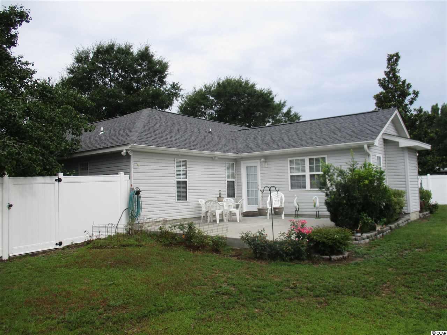
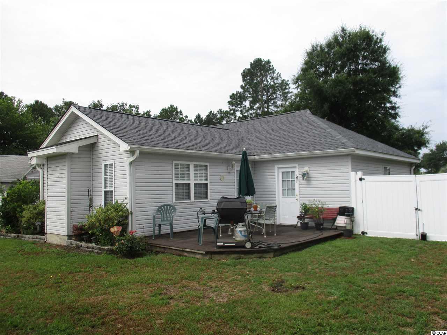
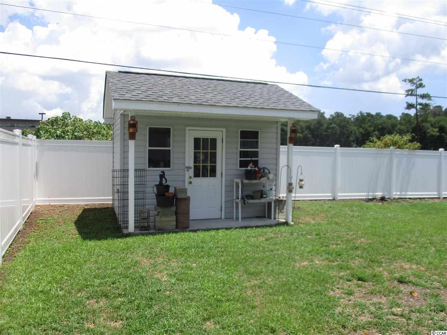
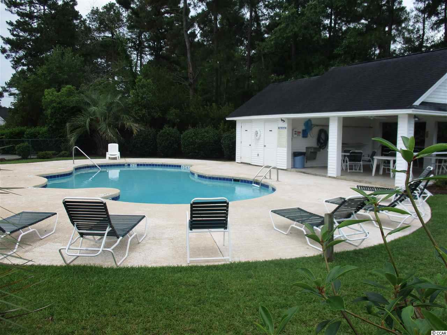
 MLS# 920744
MLS# 920744  Provided courtesy of © Copyright 2024 Coastal Carolinas Multiple Listing Service, Inc.®. Information Deemed Reliable but Not Guaranteed. © Copyright 2024 Coastal Carolinas Multiple Listing Service, Inc.® MLS. All rights reserved. Information is provided exclusively for consumers’ personal, non-commercial use,
that it may not be used for any purpose other than to identify prospective properties consumers may be interested in purchasing.
Images related to data from the MLS is the sole property of the MLS and not the responsibility of the owner of this website.
Provided courtesy of © Copyright 2024 Coastal Carolinas Multiple Listing Service, Inc.®. Information Deemed Reliable but Not Guaranteed. © Copyright 2024 Coastal Carolinas Multiple Listing Service, Inc.® MLS. All rights reserved. Information is provided exclusively for consumers’ personal, non-commercial use,
that it may not be used for any purpose other than to identify prospective properties consumers may be interested in purchasing.
Images related to data from the MLS is the sole property of the MLS and not the responsibility of the owner of this website.