Call Luke Anderson
Surfside Beach, SC 29575
- 4Beds
- 3Full Baths
- 1Half Baths
- 2,594SqFt
- 2006Year Built
- 0.00Acres
- MLS# 1613944
- Residential
- Detached
- Sold
- Approx Time on Market8 months, 12 days
- AreaSurfside Area--Surfside Triangle 544 To Glenns Bay
- CountyHorry
- Subdivision Surfside Beach Club - Lake Forest
Overview
901 Anson Court is a beautiful home situated on a large waterfront lot in the quiet community of Surfside Beach Club. The lush landscaping on this corner lot makes the home stand out even before entering. This home is a White Oak model and features an open floor plan with three bedrooms located on the first floor, and the 4th bedroom complete with full bath, upstairs. Upon entering this lovely home you are greeted by the expanse created by high ceilings and beautiful, wide crown moulding throughout. The main area includes a lovely formal dining room, huge family room, a large gourmet kitchen with stainless steel appliances and plenty of counterspace for entertaining, a den/study with gas fireplace, and a Carolina room overlooking the expanse of the backyard and lake. This spacious home has so many custom features, it is hard to list them all. Upgrades include but are not limited to: custom cabinet/entertainment center built into great room, plantation shutters throughout, extended patio with decorative stamped design accentuated by lovely pergola, stamped driveway and porch, double hung windows for easy cleaning, extra wide crown moulding throughout, wainscoting in the dining room, recessed lighting in great room and kitchen, mop sink in garage, gutters, marble walk-in showers, paneling added to refrigerator to match cabinets, self closing cabinets, pull out drawers in kitchen cabinets, under cabinet lighting, and flood lights. 901 Anson is a must see for anyone looking for luxury living, in a charming neighborhood, just 3 miles from the Atlantic! Square footage is approximate and not guaranteed. Buyer is responsible for verification.
Sale Info
Listing Date: 07-07-2016
Sold Date: 03-20-2017
Aprox Days on Market:
8 month(s), 12 day(s)
Listing Sold:
7 Year(s), 7 month(s), 23 day(s) ago
Asking Price: $459,900
Selling Price: $430,000
Price Difference:
Reduced By $9,900
Agriculture / Farm
Grazing Permits Blm: ,No,
Horse: No
Grazing Permits Forest Service: ,No,
Grazing Permits Private: ,No,
Irrigation Water Rights: ,No,
Farm Credit Service Incl: ,No,
Crops Included: ,No,
Association Fees / Info
Hoa Frequency: Monthly
Hoa Fees: 95
Hoa: 1
Hoa Includes: AssociationManagement, CommonAreas, Pools, Trash
Community Features: Clubhouse, GolfCartsOK, Gated, Pool, RecreationArea, LongTermRentalAllowed
Assoc Amenities: Clubhouse, Gated, OwnerAllowedGolfCart, OwnerAllowedMotorcycle, Pool, TenantAllowedGolfCart
Bathroom Info
Total Baths: 4.00
Halfbaths: 1
Fullbaths: 3
Bedroom Info
Beds: 4
Building Info
New Construction: No
Levels: MultiSplit
Year Built: 2006
Mobile Home Remains: ,No,
Zoning: RES
Style: Contemporary
Construction Materials: Stucco
Buyer Compensation
Exterior Features
Spa: No
Patio and Porch Features: FrontPorch, Patio
Pool Features: Association, Community
Foundation: Slab
Exterior Features: SprinklerIrrigation, Patio
Financial
Lease Renewal Option: ,No,
Garage / Parking
Parking Capacity: 4
Garage: Yes
Carport: No
Parking Type: Attached, TwoCarGarage, Garage, GarageDoorOpener
Open Parking: No
Attached Garage: Yes
Garage Spaces: 2
Green / Env Info
Green Energy Efficient: Doors, Windows
Interior Features
Floor Cover: Carpet, Tile, Wood
Door Features: InsulatedDoors
Fireplace: Yes
Laundry Features: WasherHookup
Furnished: Unfurnished
Interior Features: Fireplace, SplitBedrooms, WindowTreatments, BreakfastBar, BedroomonMainLevel, BreakfastArea, StainlessSteelAppliances
Appliances: DoubleOven, Dishwasher, Disposal, Microwave, Range, Refrigerator
Lot Info
Lease Considered: ,No,
Lease Assignable: ,No,
Acres: 0.00
Land Lease: No
Lot Description: CornerLot, CityLot, LakeFront, Pond, Rectangular
Misc
Pool Private: No
Offer Compensation
Other School Info
Property Info
County: Horry
View: No
Senior Community: No
Stipulation of Sale: None
Property Sub Type Additional: Detached
Property Attached: No
Security Features: SecuritySystem, GatedCommunity, SmokeDetectors
Disclosures: CovenantsRestrictionsDisclosure
Rent Control: No
Construction: Resale
Room Info
Basement: ,No,
Sold Info
Sold Date: 2017-03-20T00:00:00
Sqft Info
Building Sqft: 3196
Sqft: 2594
Tax Info
Tax Legal Description: LOT 100 PH 1
Unit Info
Utilities / Hvac
Heating: Central
Cooling: CentralAir
Electric On Property: No
Cooling: Yes
Utilities Available: CableAvailable, ElectricityAvailable, PhoneAvailable, SewerAvailable, UndergroundUtilities, WaterAvailable
Heating: Yes
Water Source: Public
Waterfront / Water
Waterfront: Yes
Waterfront Features: LakeFront
Schools
Elem: Seaside Elementary School
Middle: Saint James Middle School
High: Saint James High School
Directions
Hwy. 17 By-Pass South of Hwy. 544. Turn left into Surfside Beach Club. Turn right on Kessinger Dr. Turn right on Anson Court. (Corner lot) 1st house on the left. 901 Anson CourtCourtesy of Palmetto Coastal Homes
Call Luke Anderson


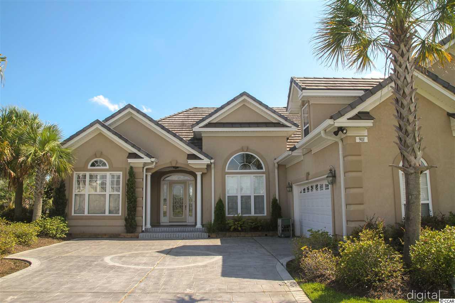
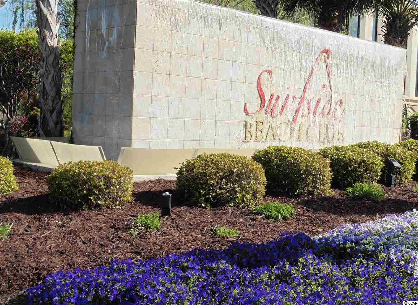
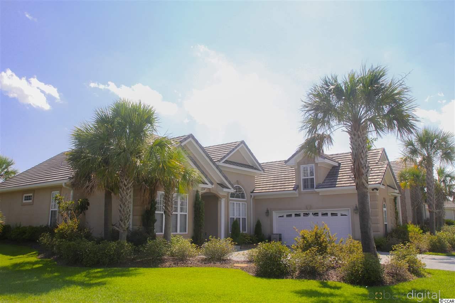
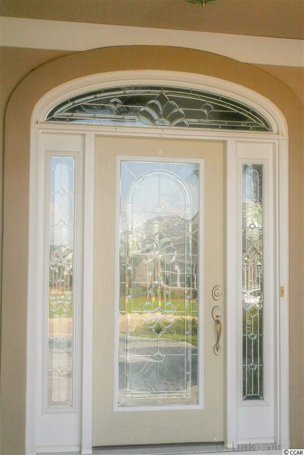
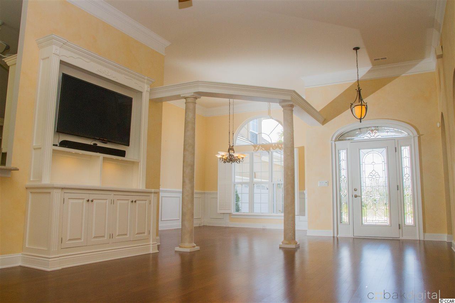
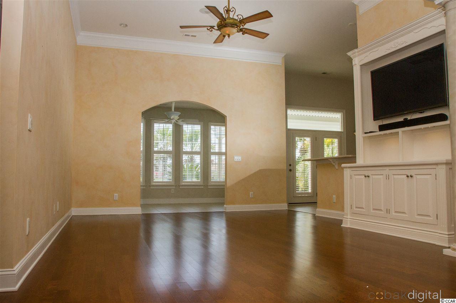
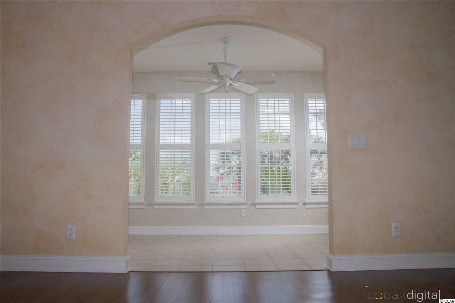
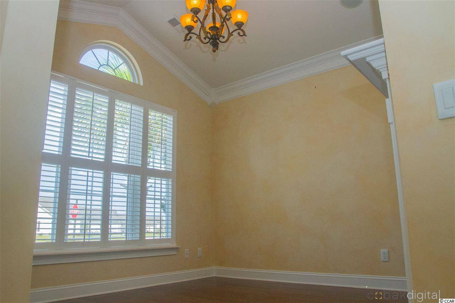
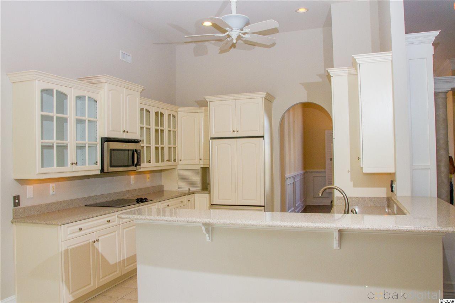
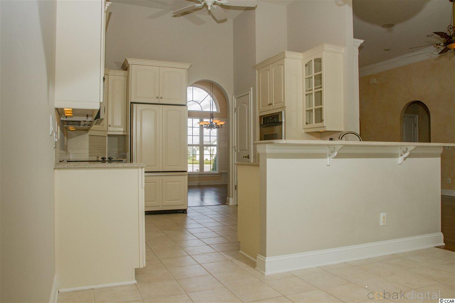
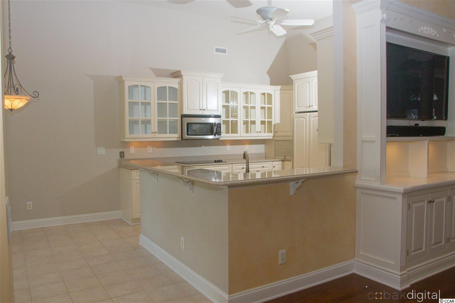
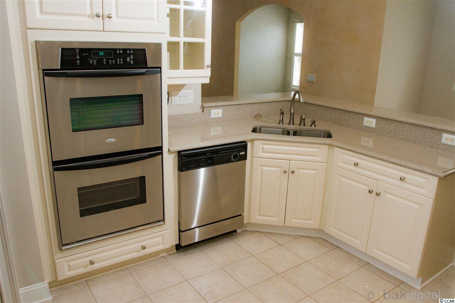
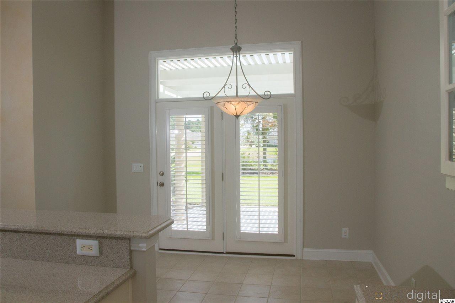
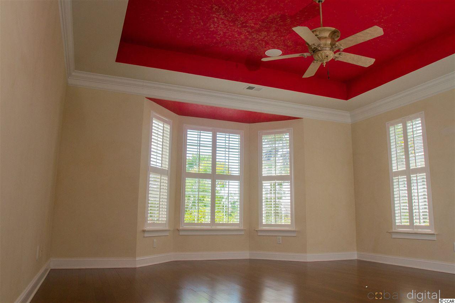
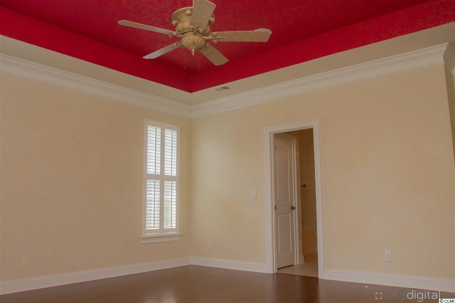
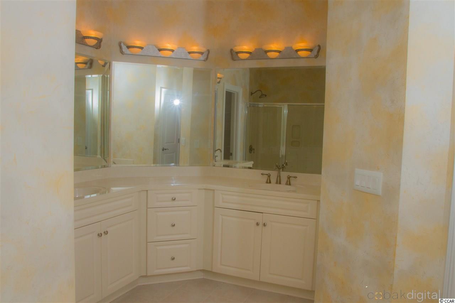
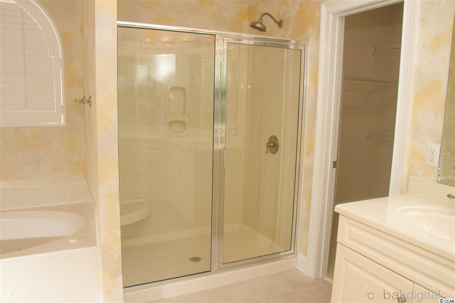
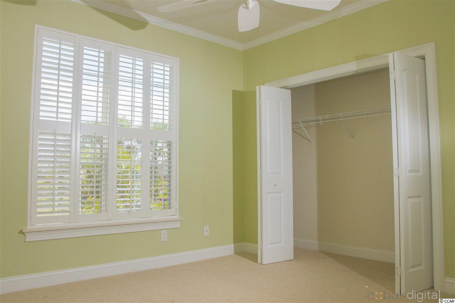
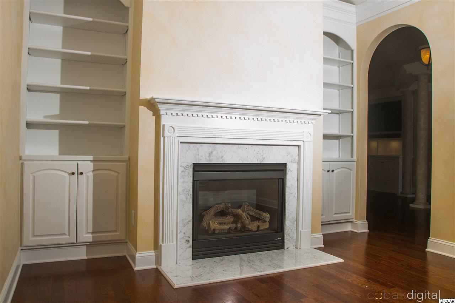
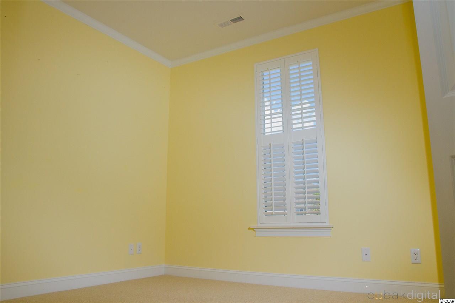
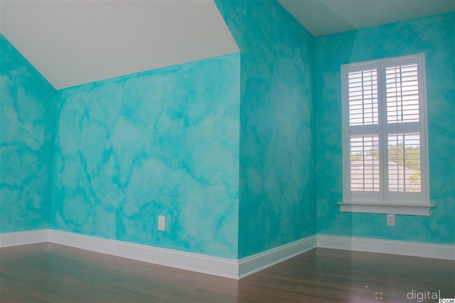
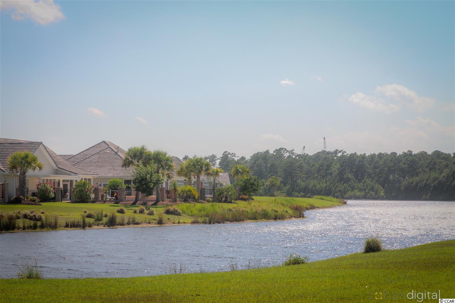
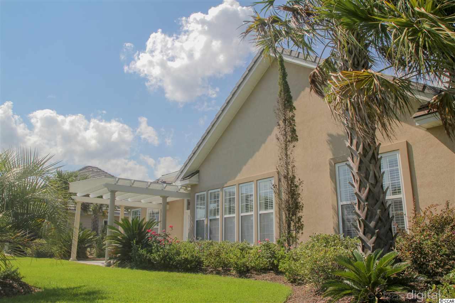
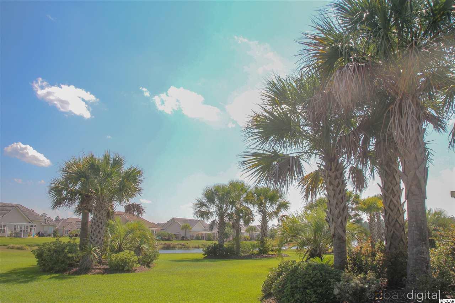
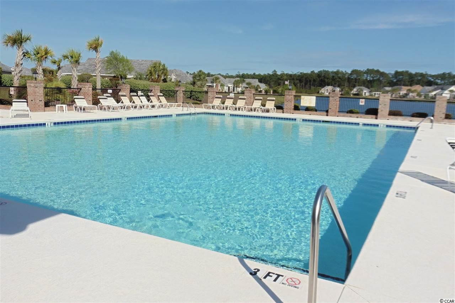
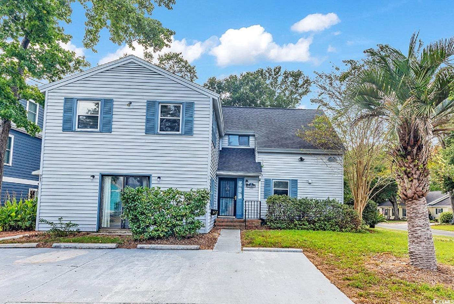
 MLS# 2324001
MLS# 2324001 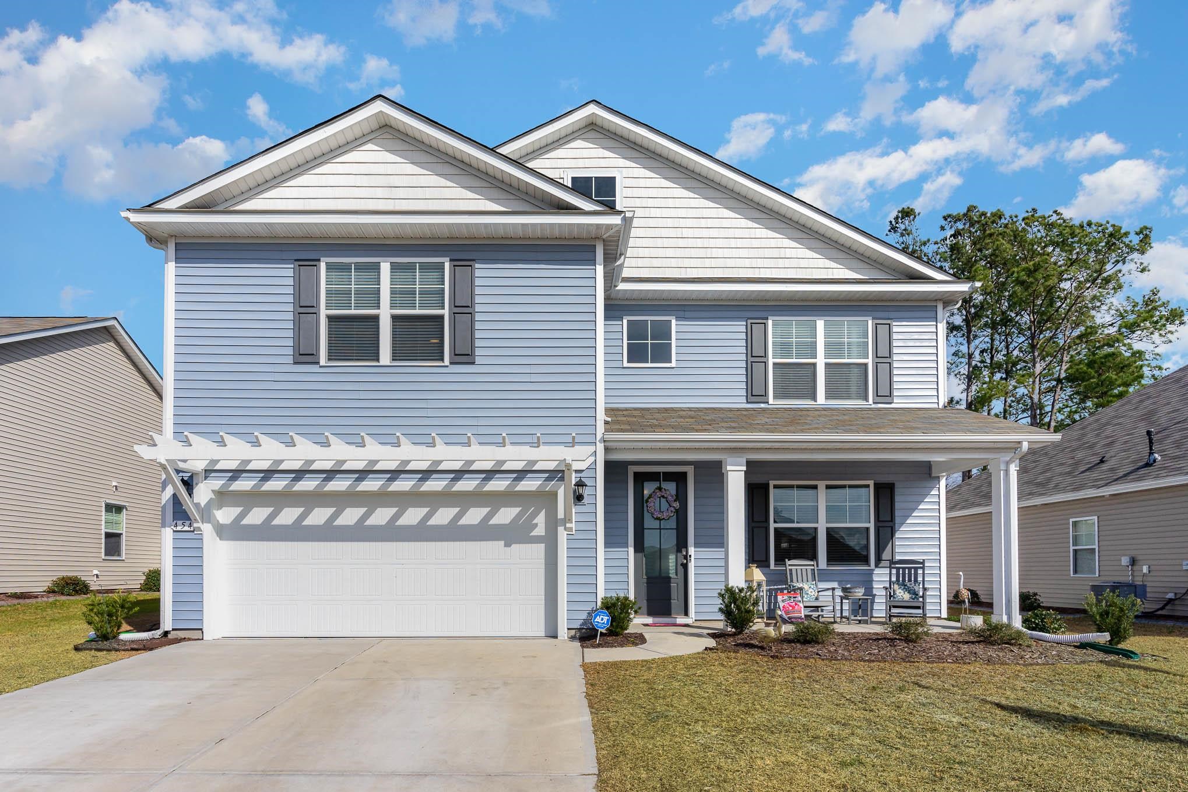
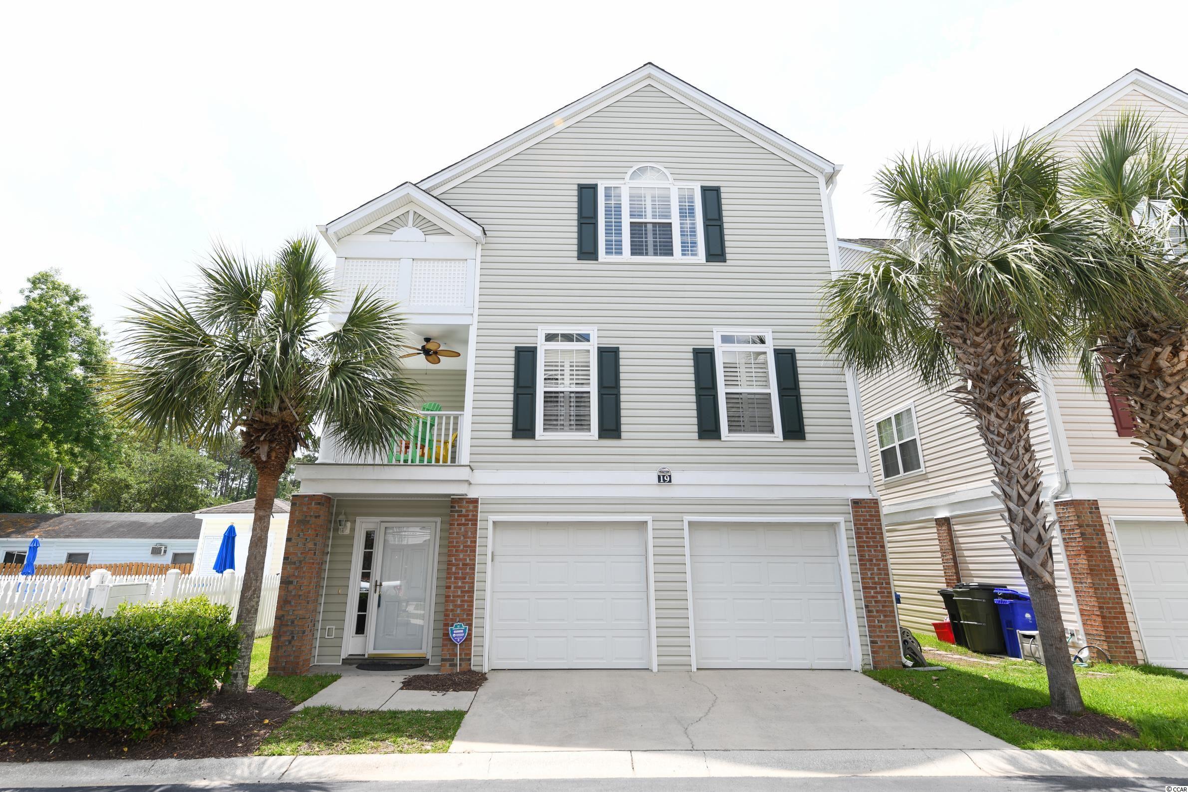
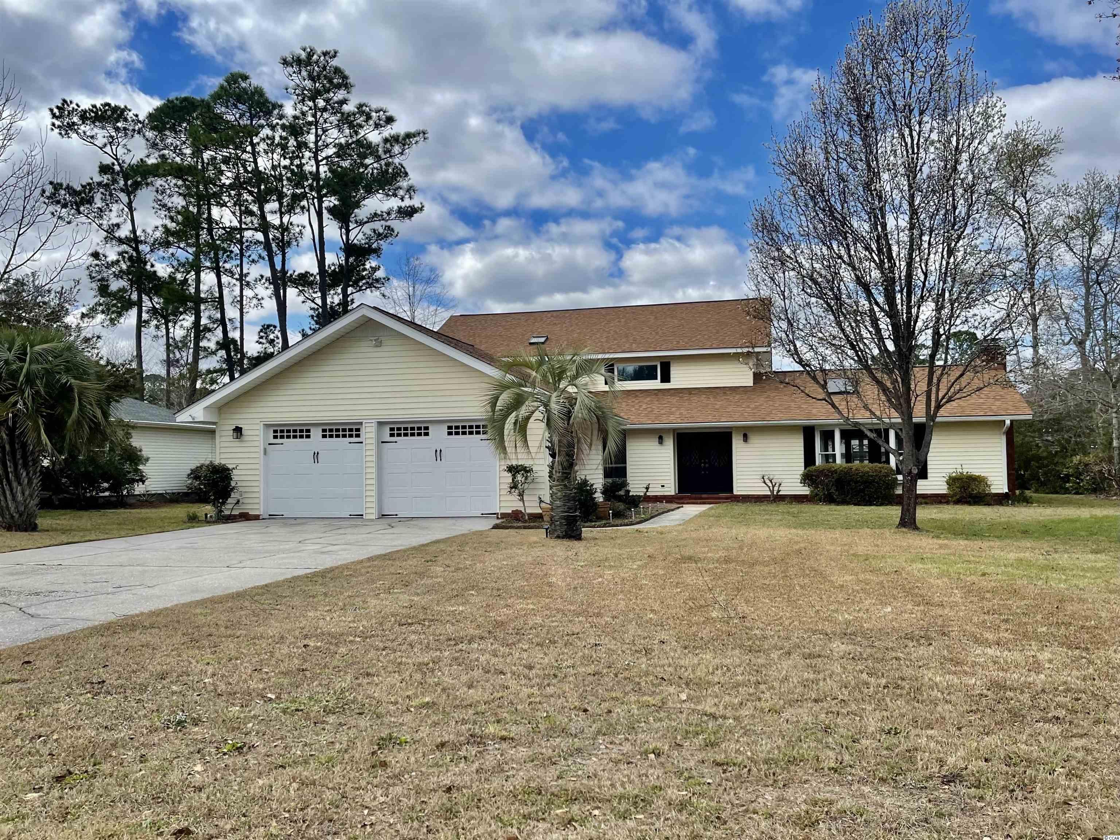
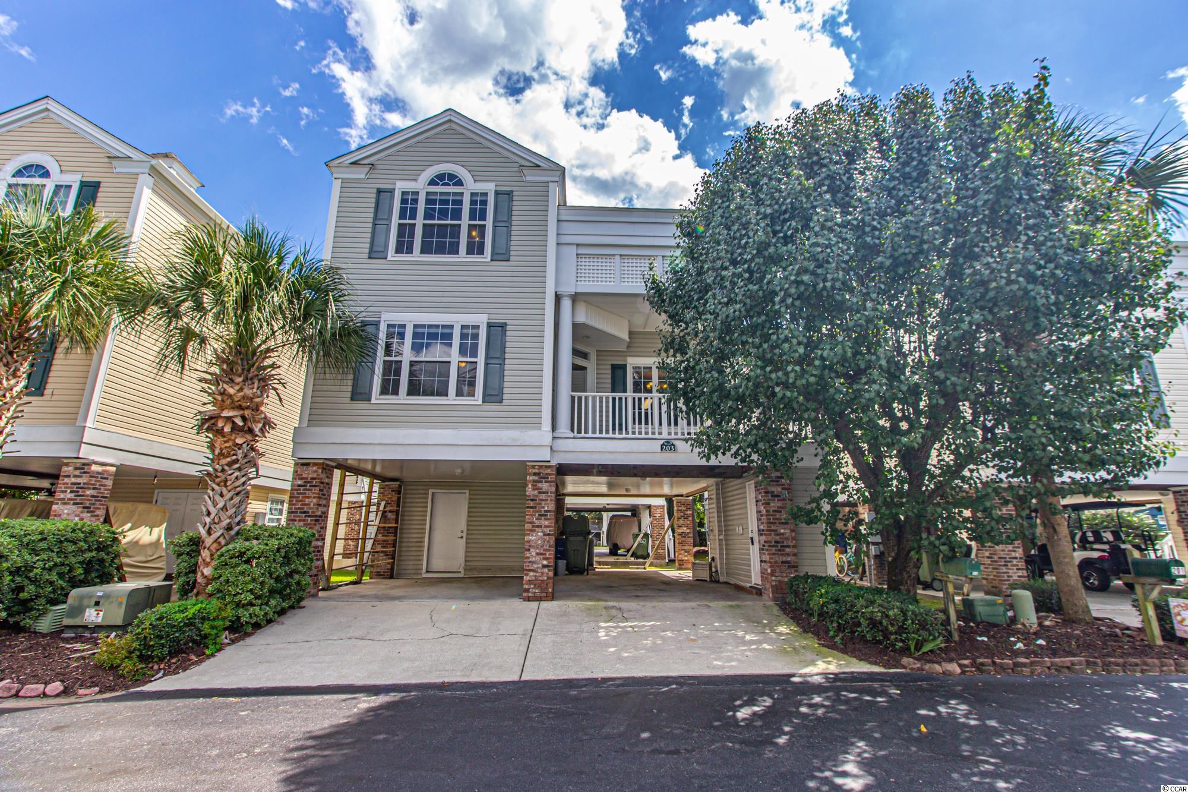
 Provided courtesy of © Copyright 2024 Coastal Carolinas Multiple Listing Service, Inc.®. Information Deemed Reliable but Not Guaranteed. © Copyright 2024 Coastal Carolinas Multiple Listing Service, Inc.® MLS. All rights reserved. Information is provided exclusively for consumers’ personal, non-commercial use,
that it may not be used for any purpose other than to identify prospective properties consumers may be interested in purchasing.
Images related to data from the MLS is the sole property of the MLS and not the responsibility of the owner of this website.
Provided courtesy of © Copyright 2024 Coastal Carolinas Multiple Listing Service, Inc.®. Information Deemed Reliable but Not Guaranteed. © Copyright 2024 Coastal Carolinas Multiple Listing Service, Inc.® MLS. All rights reserved. Information is provided exclusively for consumers’ personal, non-commercial use,
that it may not be used for any purpose other than to identify prospective properties consumers may be interested in purchasing.
Images related to data from the MLS is the sole property of the MLS and not the responsibility of the owner of this website.