Call Luke Anderson
North Myrtle Beach, SC 29582
- 4Beds
- 3Full Baths
- 1Half Baths
- 4,600SqFt
- 2013Year Built
- 0.31Acres
- MLS# 1611806
- Residential
- Detached
- Sold
- Approx Time on Market11 months, 10 days
- AreaNorth Myrtle Beach Area--Cherry Grove
- CountyHorry
- Subdivision Charleston Landing
Overview
Take advantage of the opportunity to own one of the most spectacular homes in North Myrtle Beach, overlooking the Cherry Grove Inlet in prestigious Charleston Landing. This magnificent marsh front home sits on two lots combined to create a rare opportunity for almost 200 of marsh frontage. The stately home features over 6,000 square feet of indoor and outdoor living space and has been designed to capture beautiful water views from every main living area and all four bedrooms. The exterior welcomes guests with magnificent brick staircases and a custom fountain spilling from a lions mouth into four cascading pools. Every attention to detail is apparent, and the home was designed to capture classic Charleston architecture from the Battery with a modern twist. Custom features adorn the home inside and out, including three handmade earthquake plates reminiscent of historic Charlestonian elegance. From the moment you walk through the main levels double stained-wood doors, you will feel youve stepped into your own private oasis. A gallery hallway featuring decorative columns, woodwork and chandeliers opens to all main floor living and dining areas. You will be captivated by the views and the beauty of the homes finishes, including imported eucalyptus hardwood floors. The great room features a coffered ceiling, gas fireplace, built-ins and sliding doors that open to a generous porch. The adjacent eating area opens to a large screened porch, and the open floor plan flows right into a dream kitchen filled with custom cabinetry, high-end appliances, and exquisite granite and tile appointments. A formal dining room features paneled walls lined with textured wall coverings and is the perfect spot for entertaining. French doors lead from the great room into your own home office. The master suite completes the main level and includes a generous bedroom and sitting area overlooking the marsh with access to the rear porches, large his-and-her walk-in closets, gorgeous master bath with jetted whirlpool tub, separate vanities, water closet, linen closet and walk-in shower beautifully lined in custom tile. Take the floating staircases or the handsome elevator to the other floors of this magnificent home, all of which are accessible to guests from well designed front entrances on the ground and main levels. Upstairs, three bedrooms surround another living room boasting a trey ceiling and sliding doors extending to an uncovered, third floor deck. This room is a perfect place to relax and take-in sights of the marsh and glimpse the ocean across Cherry Grove. The third floor living room also features an entertainment system complete with two wall-mounted televisions and other electronic devices, so you can watch multiple programs or play a gaming system while you watch TV. Each upstairs bedroom has its own large walk-in closet. Two large bathrooms and another storage closet complete this level. The ground level features a stylish entry, additional closets, a custom built-in center for coats and other storage, and a room perfect to house your precious pet(s). Glass doors lead to an outdoor living area with gas fireplace, beautiful brick walls and columns, and an outdoor kitchen complete with refrigerator, sink, gas grill and cooktop as well as storage compartments. Stairs connect the ground level and main level outdoor spaces to make this a stunning place to entertain large crowds or curl-up for some quiet outdoor relaxation. An oversized three-car garage, another enclosed storage room on the ground level, and three attic areas offer plenty of storage space in addition to the many interior closets. There are too many other features to list, so you must see this magnificent home to appreciate the fine details and craftsmanship. It is being offered at an unbelievable price and far below the cost to replicate such a quality home on a very unique property.
Sale Info
Listing Date: 06-06-2016
Sold Date: 05-17-2017
Aprox Days on Market:
11 month(s), 10 day(s)
Listing Sold:
7 Year(s), 5 month(s), 19 day(s) ago
Asking Price: $999,900
Selling Price: $912,000
Price Difference:
Reduced By $63,000
Agriculture / Farm
Grazing Permits Blm: ,No,
Horse: No
Grazing Permits Forest Service: ,No,
Grazing Permits Private: ,No,
Irrigation Water Rights: ,No,
Farm Credit Service Incl: ,No,
Crops Included: ,No,
Association Fees / Info
Hoa Frequency: Quarterly
Hoa Fees: 150
Hoa: 1
Hoa Includes: AssociationManagement, CommonAreas, Pools, Trash
Community Features: Pool, LongTermRentalAllowed
Assoc Amenities: Pool
Bathroom Info
Total Baths: 4.00
Halfbaths: 1
Fullbaths: 3
Bedroom Info
Beds: 4
Building Info
New Construction: No
Levels: ThreeOrMore
Year Built: 2013
Mobile Home Remains: ,No,
Zoning: RES
Style: Traditional
Building Features: Elevators
Construction Materials: Brick, HardiPlankType
Buyer Compensation
Exterior Features
Spa: No
Patio and Porch Features: RearPorch, Deck, FrontPorch, Patio, Porch, Screened
Pool Features: Association, Community
Foundation: BrickMortar
Exterior Features: Deck, Elevator, SprinklerIrrigation, Porch, Patio
Financial
Lease Renewal Option: ,No,
Garage / Parking
Parking Capacity: 6
Garage: Yes
Carport: No
Parking Type: Attached, ThreeCarGarage, Garage, GarageDoorOpener
Open Parking: No
Attached Garage: Yes
Garage Spaces: 3
Green / Env Info
Green Energy Efficient: Doors, Windows
Interior Features
Floor Cover: Tile, Wood
Door Features: InsulatedDoors
Fireplace: Yes
Laundry Features: WasherHookup
Furnished: Unfurnished
Interior Features: Elevator, Fireplace, SplitBedrooms, WindowTreatments, EntranceFoyer, KitchenIsland, StainlessSteelAppliances, SolidSurfaceCounters
Appliances: DoubleOven, Dishwasher, Disposal, Microwave, Range, Refrigerator
Lot Info
Lease Considered: ,No,
Lease Assignable: ,No,
Acres: 0.31
Land Lease: No
Lot Description: CulDeSac, CityLot, FloodZone
Misc
Pool Private: No
Offer Compensation
Other School Info
Property Info
County: Horry
View: Yes
Senior Community: No
Stipulation of Sale: None
View: MarshView
Property Sub Type Additional: Detached
Property Attached: No
Security Features: SecuritySystem, SmokeDetectors
Disclosures: CovenantsRestrictionsDisclosure,SellerDisclosure
Rent Control: No
Construction: Resale
Room Info
Basement: ,No,
Sold Info
Sold Date: 2017-05-17T00:00:00
Sqft Info
Building Sqft: 8300
Sqft: 4600
Tax Info
Tax Legal Description: New Lot 138
Unit Info
Utilities / Hvac
Heating: Central, Electric
Cooling: CentralAir
Electric On Property: No
Cooling: Yes
Utilities Available: CableAvailable, ElectricityAvailable, PhoneAvailable, SewerAvailable, WaterAvailable
Heating: Yes
Water Source: Public
Waterfront / Water
Waterfront: No
Directions
Turn on Little River Neck Rd fromSea Mountain Hwy in Cherry Grove (Hampton Inn is on corner). Follow Little River neck Road. Charleston Landing will be on right.Courtesy of Re/max Southern Shores Nmb - Cell: 843-602-7780
Call Luke Anderson


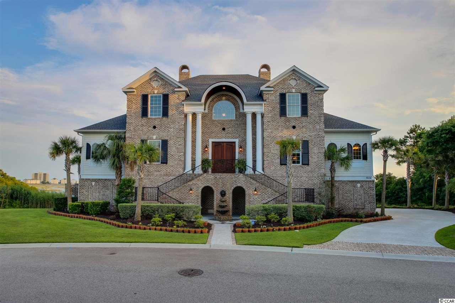
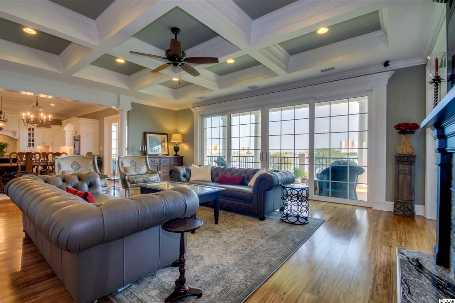
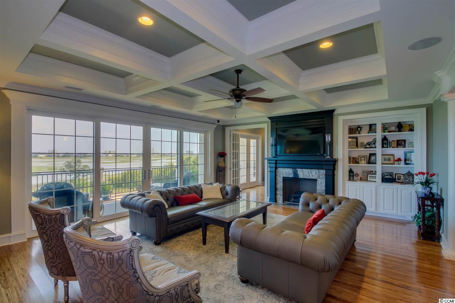
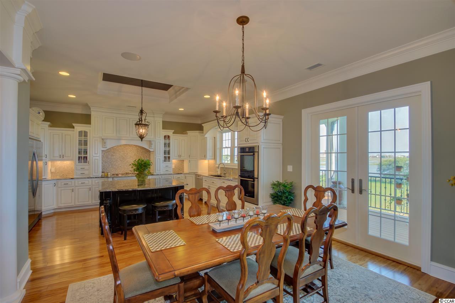
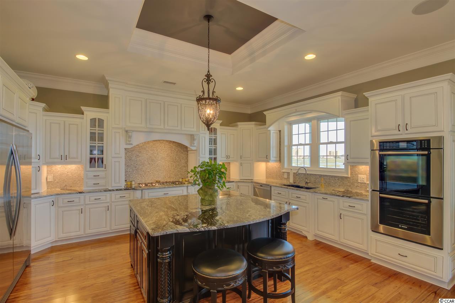
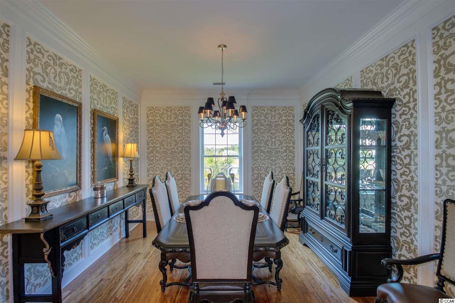
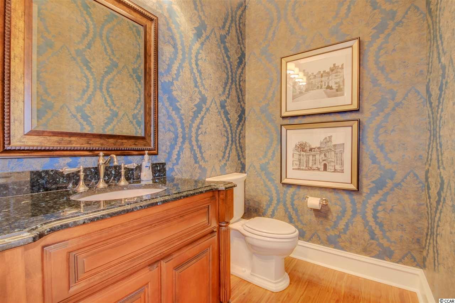
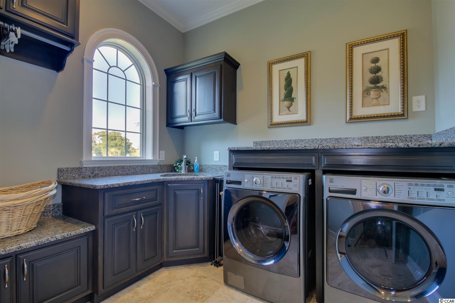
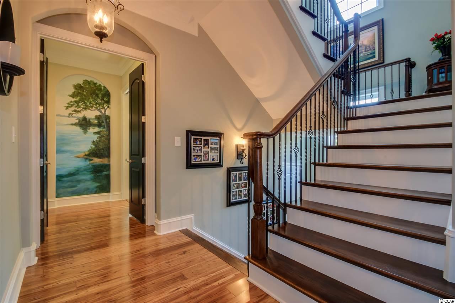
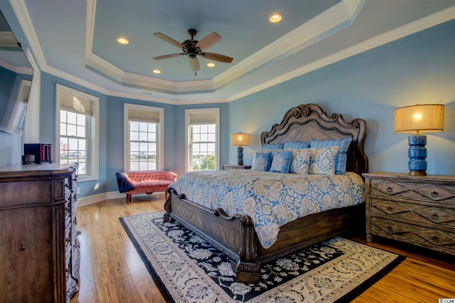
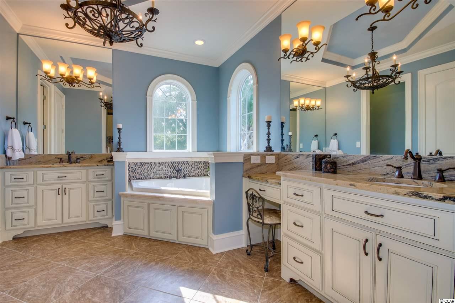
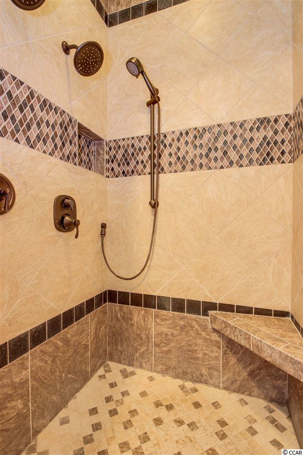
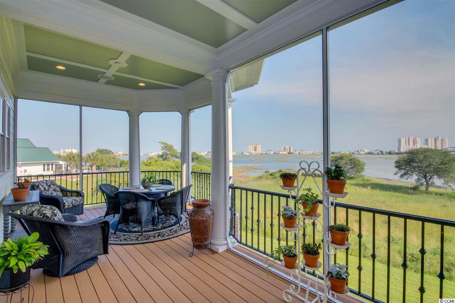
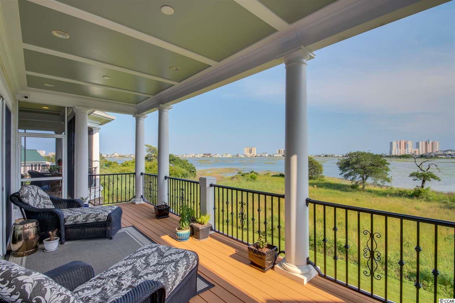
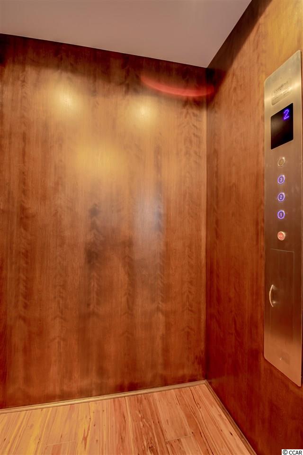
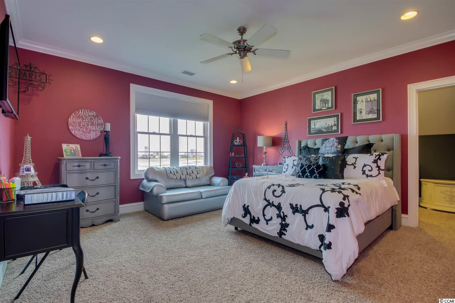
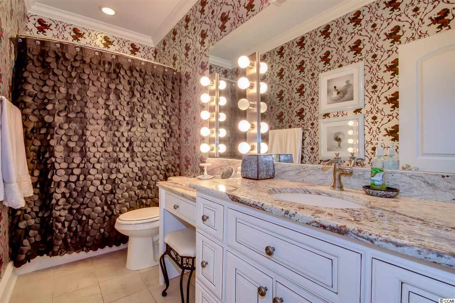
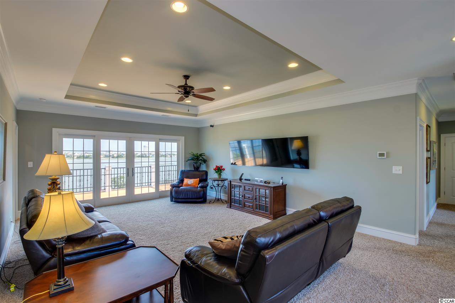
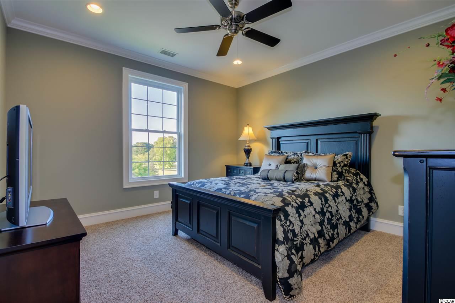
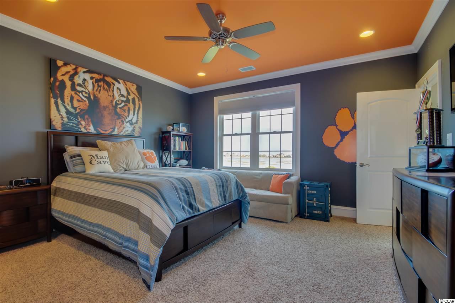
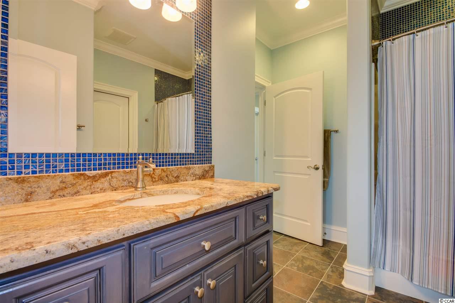
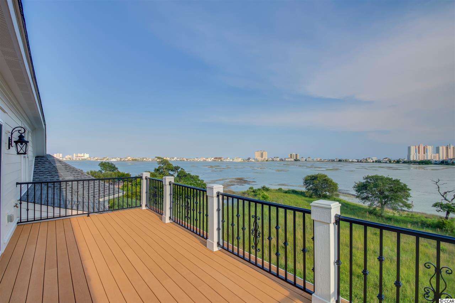
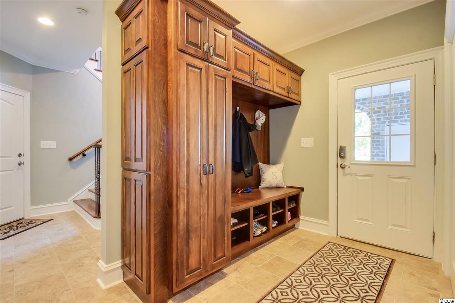
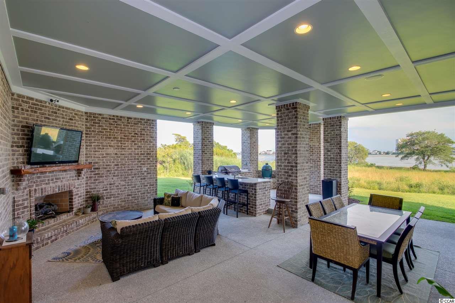
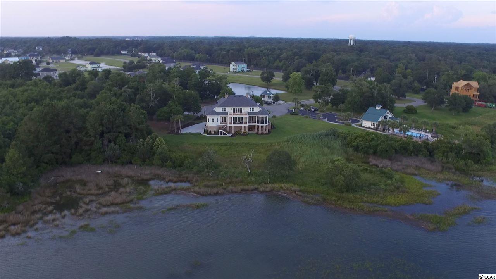
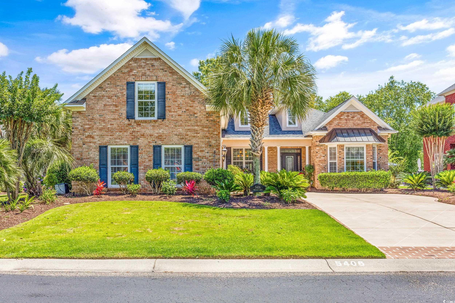
 MLS# 2416835
MLS# 2416835 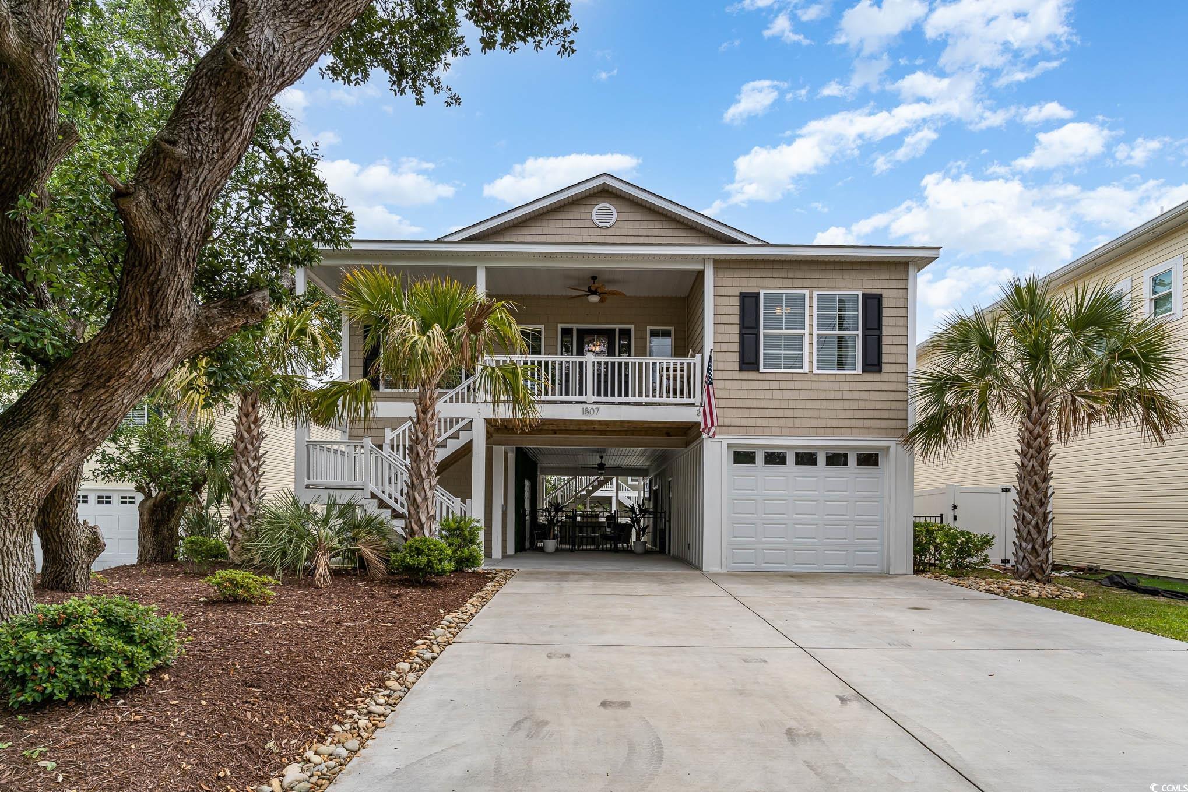
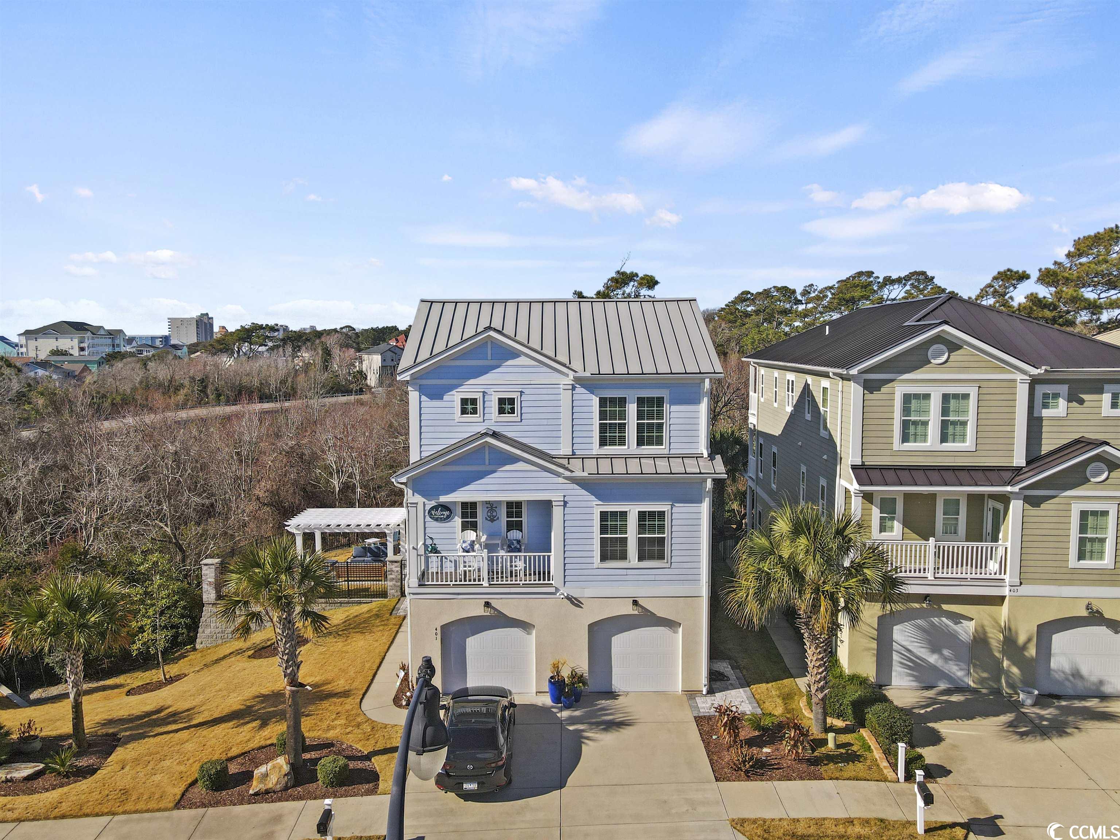
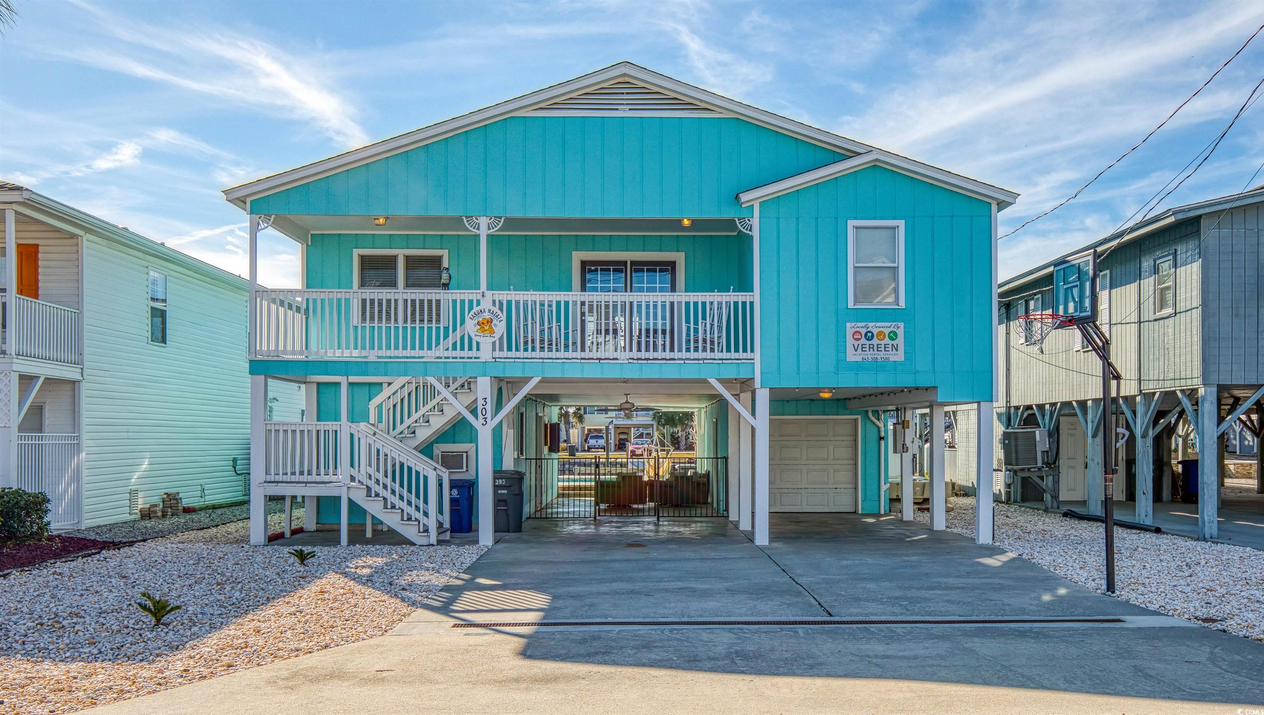
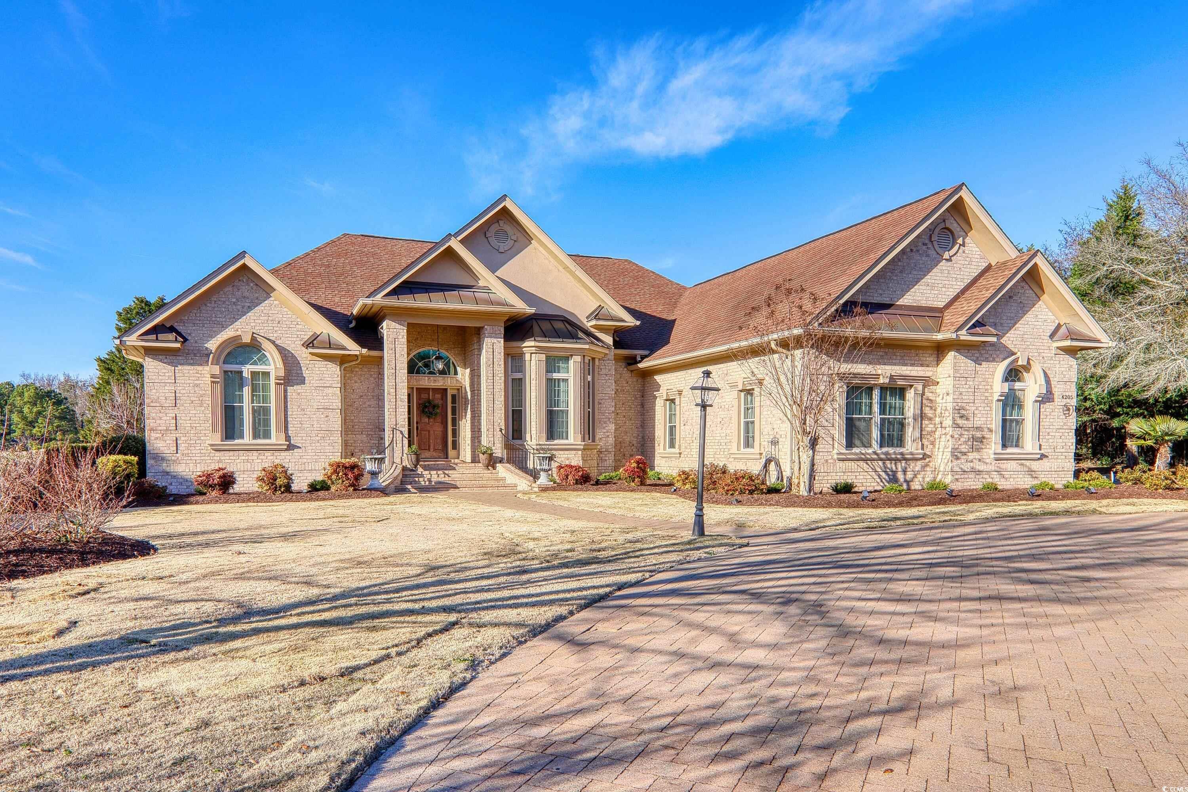
 Provided courtesy of © Copyright 2024 Coastal Carolinas Multiple Listing Service, Inc.®. Information Deemed Reliable but Not Guaranteed. © Copyright 2024 Coastal Carolinas Multiple Listing Service, Inc.® MLS. All rights reserved. Information is provided exclusively for consumers’ personal, non-commercial use,
that it may not be used for any purpose other than to identify prospective properties consumers may be interested in purchasing.
Images related to data from the MLS is the sole property of the MLS and not the responsibility of the owner of this website.
Provided courtesy of © Copyright 2024 Coastal Carolinas Multiple Listing Service, Inc.®. Information Deemed Reliable but Not Guaranteed. © Copyright 2024 Coastal Carolinas Multiple Listing Service, Inc.® MLS. All rights reserved. Information is provided exclusively for consumers’ personal, non-commercial use,
that it may not be used for any purpose other than to identify prospective properties consumers may be interested in purchasing.
Images related to data from the MLS is the sole property of the MLS and not the responsibility of the owner of this website.