Call Luke Anderson
Conway, SC 29527
- 4Beds
- 4Full Baths
- 2Half Baths
- 6,350SqFt
- 1965Year Built
- 0.00Acres
- MLS# 1610008
- Residential
- Detached
- Sold
- Approx Time on Market10 months, 28 days
- AreaConway Central Between 501& 9th Ave / South of 501
- CountyHorry
- Subdivision Buckwood
Overview
If you are looking for the ultimate place to call home this is simply it. There are 4 (5 if you use the bonus room) bedrooms, 4 baths (2 1/2 baths) in the MAIN HOUSE. There are 2 bedrooms an 2 bathrooms in the guest house with a nursery. Slate roof with copper gutters, Gourmet Kitchen with natural gas, 2 dishwashers 2 refrigerators, double granite bull-nosed counter tops with plenty of space,2 master bedroom suites, more storage space than you will ever need. The outdoor space with in-ground pool with a real ""deep end""is second to no other. Don't forget there is a guest ""pool"" house that is very impressive as well. This house is ""TRUE"" southern elegance, true to the era it was constructed. It has been updated for efficiency but has kept to the era style it is intended to display.
Sale Info
Listing Date: 05-02-2016
Sold Date: 03-31-2017
Aprox Days on Market:
10 month(s), 28 day(s)
Listing Sold:
7 Year(s), 7 month(s), 12 day(s) ago
Asking Price: $775,000
Selling Price: $525,000
Price Difference:
Reduced By $125,000
Agriculture / Farm
Grazing Permits Blm: ,No,
Horse: No
Grazing Permits Forest Service: ,No,
Grazing Permits Private: ,No,
Irrigation Water Rights: ,No,
Farm Credit Service Incl: ,No,
Crops Included: ,No,
Association Fees / Info
Hoa Frequency: NotApplicable
Hoa: No
Bathroom Info
Total Baths: 6.00
Halfbaths: 2
Fullbaths: 4
Bedroom Info
Beds: 4
Building Info
New Construction: No
Levels: OneandOneHalf
Year Built: 1965
Mobile Home Remains: ,No,
Zoning: Res.
Style: Traditional
Construction Materials: BrickVeneer
Buyer Compensation
Exterior Features
Spa: No
Patio and Porch Features: RearPorch, Deck, FrontPorch, Patio, Porch, Screened
Window Features: Skylights
Pool Features: OutdoorPool
Foundation: Crawlspace
Exterior Features: Deck, Fence, SprinklerIrrigation, Pool, Porch, Patio
Financial
Lease Renewal Option: ,No,
Garage / Parking
Parking Capacity: 10
Garage: No
Carport: No
Parking Type: Driveway
Open Parking: No
Attached Garage: No
Green / Env Info
Green Energy Efficient: Doors, Windows
Interior Features
Floor Cover: Carpet, Other, Tile, Wood
Door Features: InsulatedDoors
Fireplace: Yes
Laundry Features: WasherHookup
Furnished: Unfurnished
Interior Features: Attic, Fireplace, PermanentAtticStairs, SplitBedrooms, Skylights, BreakfastBar, BedroomonMainLevel, BreakfastArea, EntranceFoyer, KitchenIsland, StainlessSteelAppliances, SolidSurfaceCounters
Appliances: DoubleOven, Dishwasher, Freezer, Disposal, Microwave, Range, Refrigerator, RangeHood, Dryer, Washer
Lot Info
Lease Considered: ,No,
Lease Assignable: ,No,
Acres: 0.00
Lot Size: 310'x190'x258'x130'
Land Lease: No
Lot Description: CityLot, IrregularLot
Misc
Pool Private: No
Offer Compensation
Other School Info
Property Info
County: Horry
View: No
Senior Community: No
Stipulation of Sale: None
Property Sub Type Additional: Detached
Property Attached: No
Security Features: SecuritySystem, SmokeDetectors
Disclosures: LeadBasedPaintDisclosure
Rent Control: No
Construction: Resale
Room Info
Basement: ,No,
Basement: CrawlSpace
Sold Info
Sold Date: 2017-03-31T00:00:00
Sqft Info
Building Sqft: 6350
Sqft: 6350
Tax Info
Tax Legal Description: Lot 5 and 6, Block 3
Unit Info
Utilities / Hvac
Heating: Central, Electric
Cooling: CentralAir
Electric On Property: No
Cooling: Yes
Utilities Available: CableAvailable, ElectricityAvailable, PhoneAvailable, SewerAvailable, WaterAvailable
Heating: Yes
Water Source: Public
Waterfront / Water
Waterfront: No
Directions
Located off US 501 on Calhoun St.Courtesy of The Litchfield Company Re-mb
Call Luke Anderson


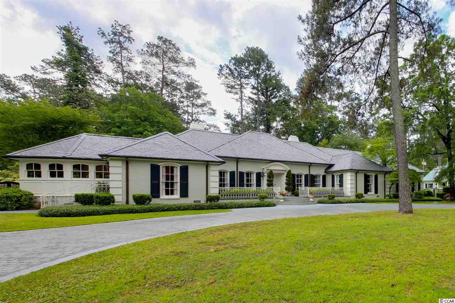
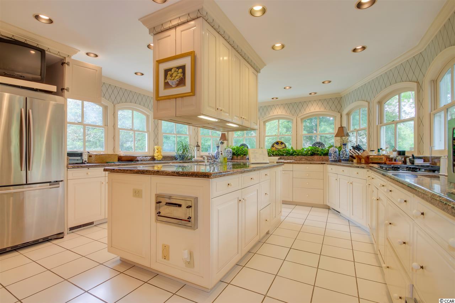
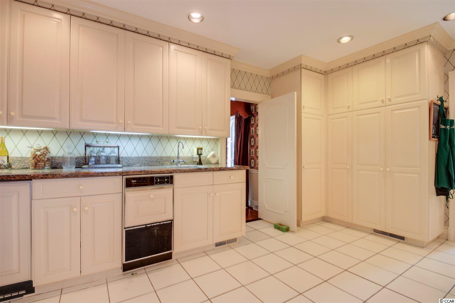
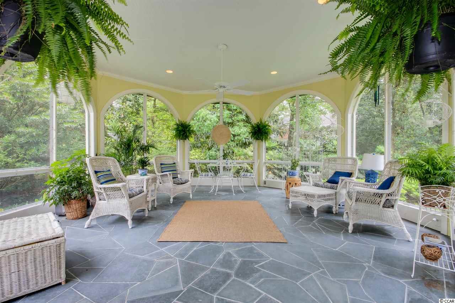
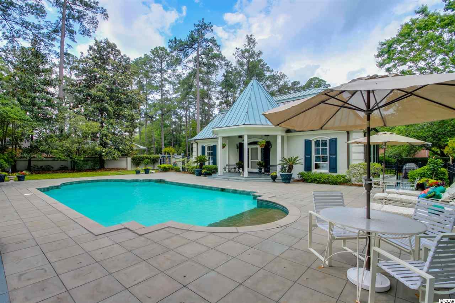
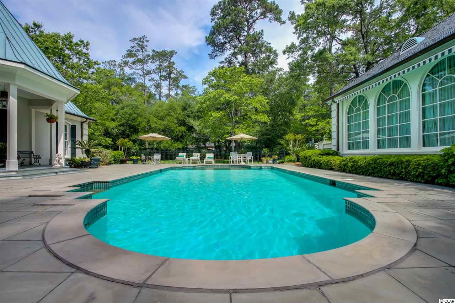
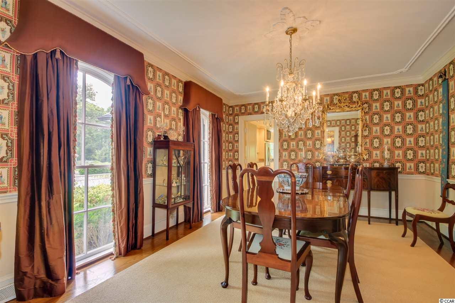
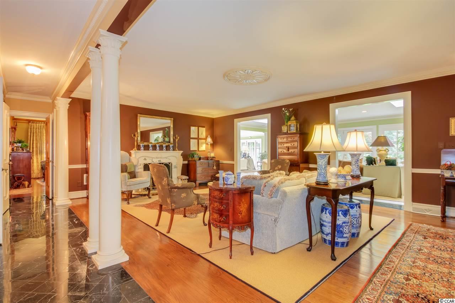
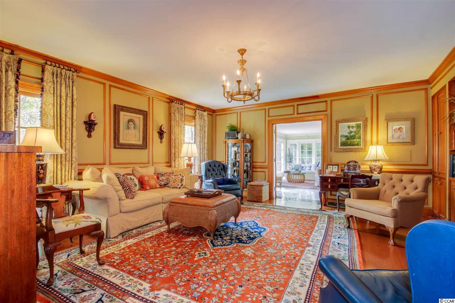
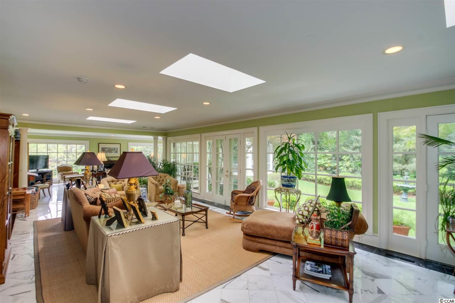
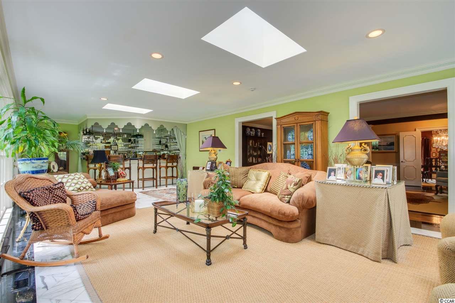
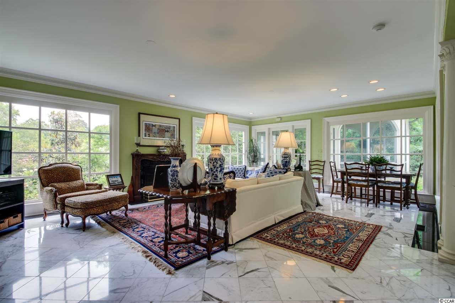
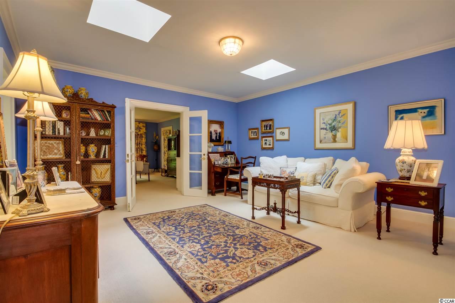
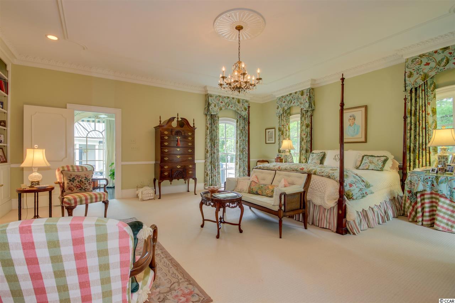
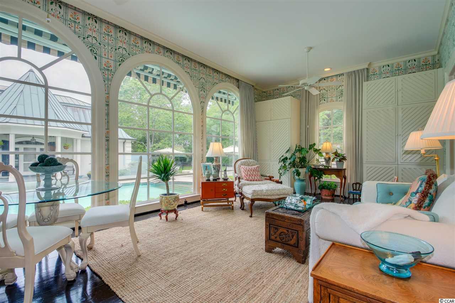
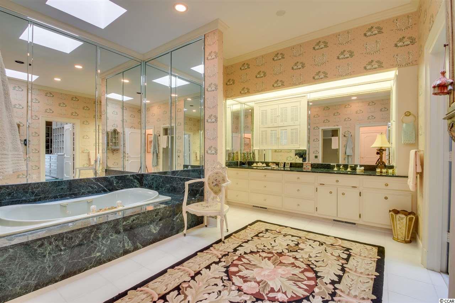
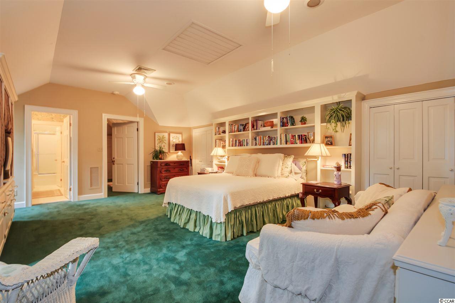
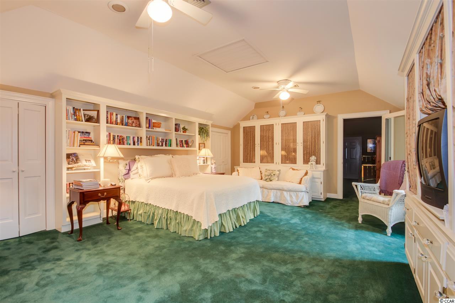
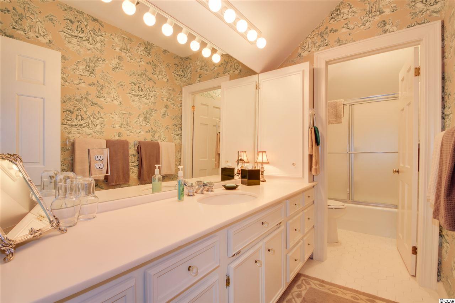
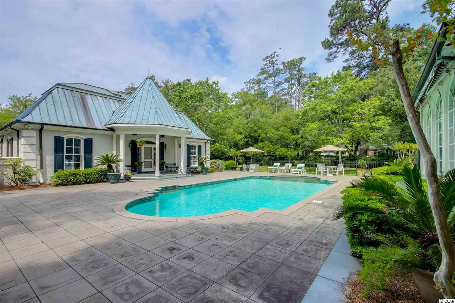
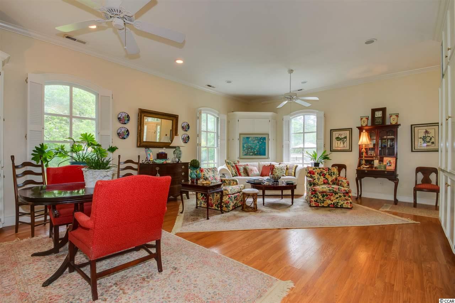
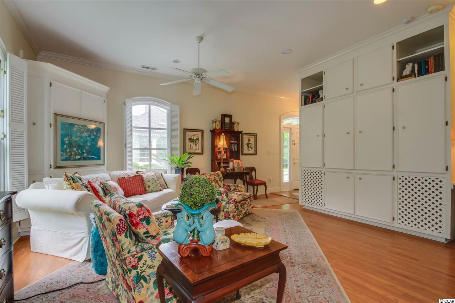
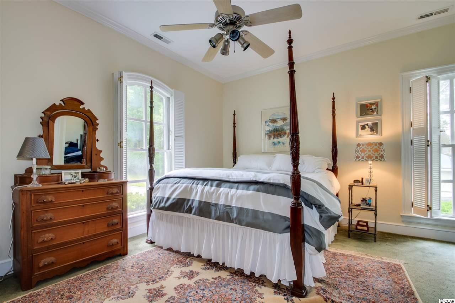
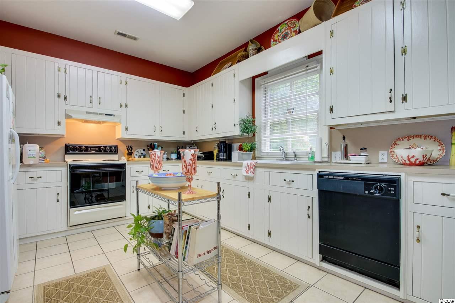
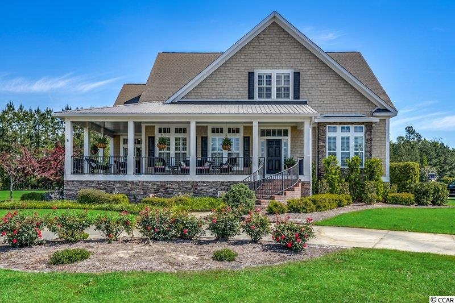
 MLS# 2109196
MLS# 2109196 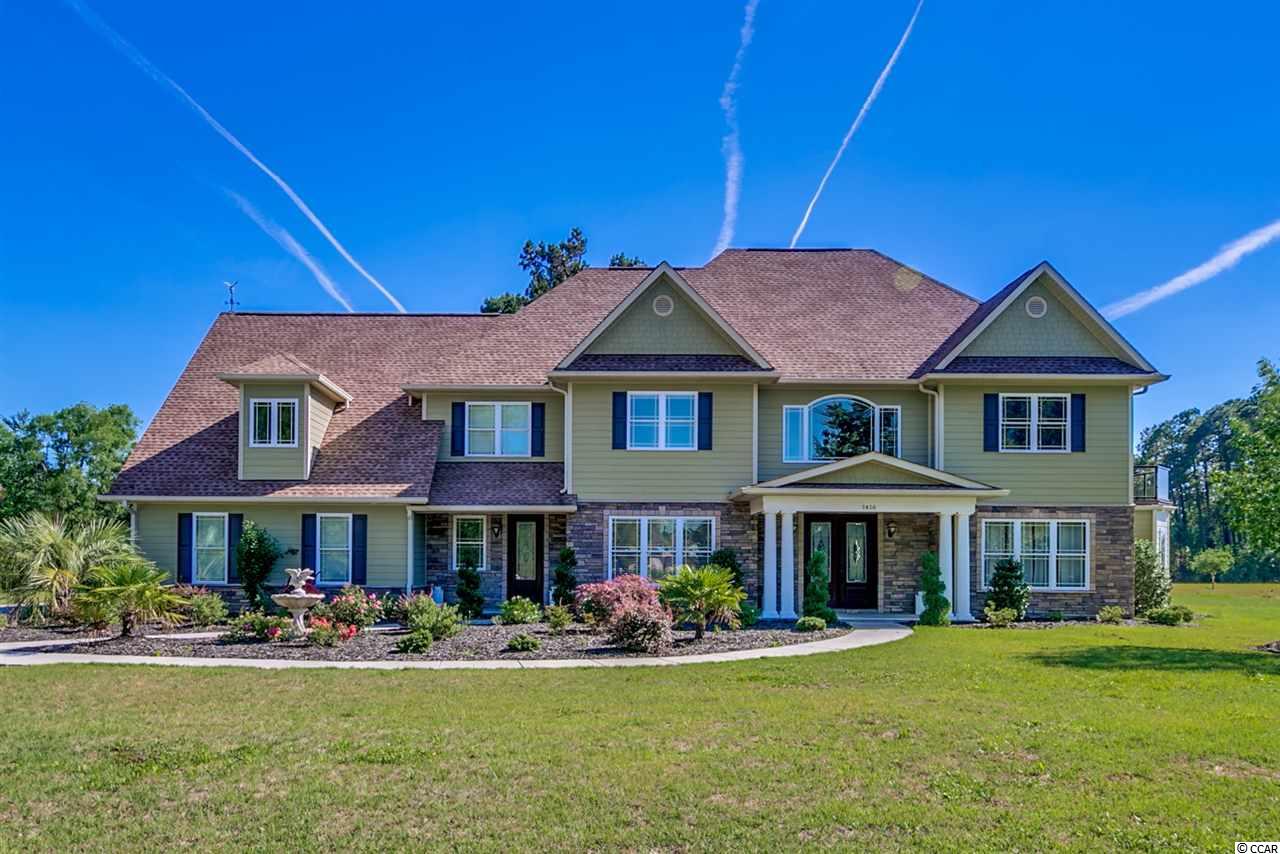
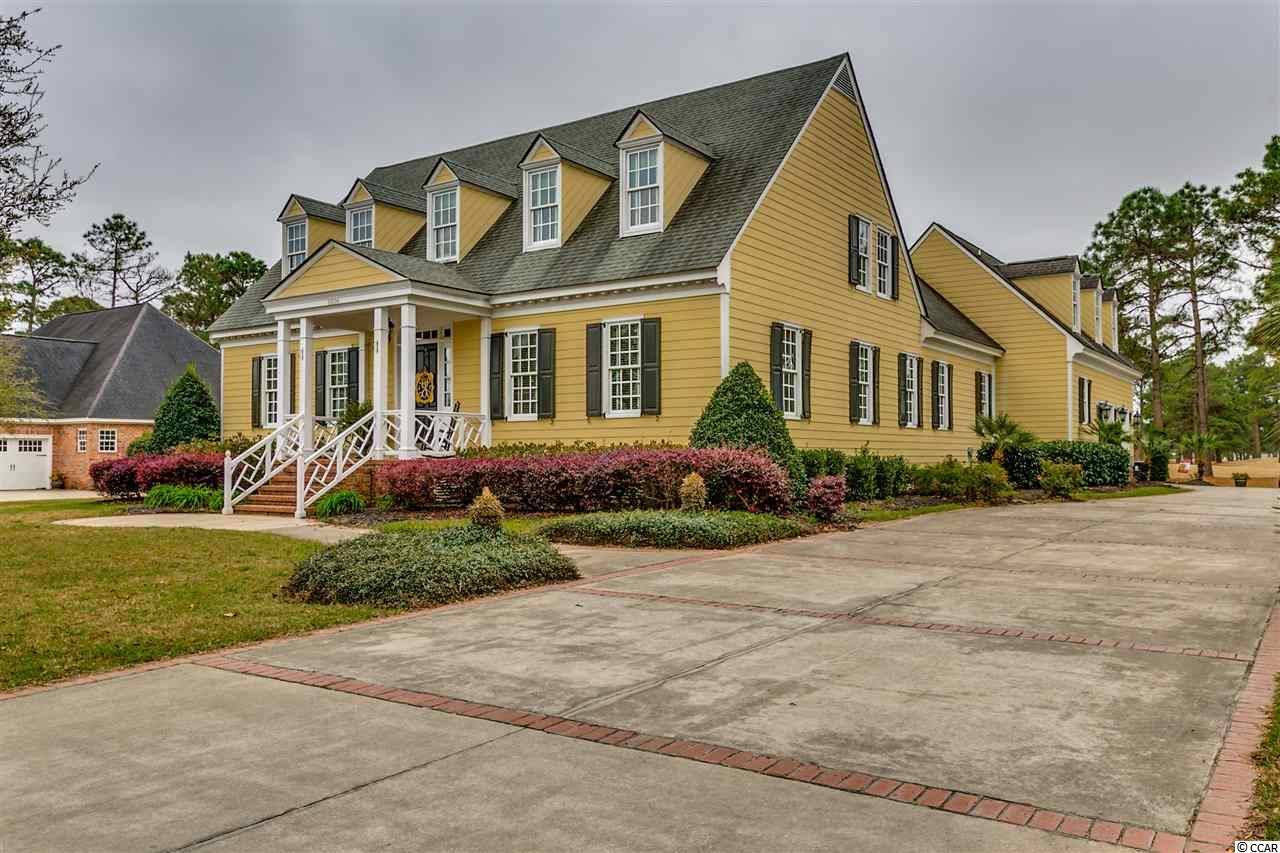
 Provided courtesy of © Copyright 2024 Coastal Carolinas Multiple Listing Service, Inc.®. Information Deemed Reliable but Not Guaranteed. © Copyright 2024 Coastal Carolinas Multiple Listing Service, Inc.® MLS. All rights reserved. Information is provided exclusively for consumers’ personal, non-commercial use,
that it may not be used for any purpose other than to identify prospective properties consumers may be interested in purchasing.
Images related to data from the MLS is the sole property of the MLS and not the responsibility of the owner of this website.
Provided courtesy of © Copyright 2024 Coastal Carolinas Multiple Listing Service, Inc.®. Information Deemed Reliable but Not Guaranteed. © Copyright 2024 Coastal Carolinas Multiple Listing Service, Inc.® MLS. All rights reserved. Information is provided exclusively for consumers’ personal, non-commercial use,
that it may not be used for any purpose other than to identify prospective properties consumers may be interested in purchasing.
Images related to data from the MLS is the sole property of the MLS and not the responsibility of the owner of this website.