Call Luke Anderson
Myrtle Beach, SC 29588
- 4Beds
- 2Full Baths
- N/AHalf Baths
- 2,379SqFt
- 2008Year Built
- 0.15Acres
- MLS# 1607929
- Residential
- Detached
- Sold
- Approx Time on Market3 months, 21 days
- AreaMyrtle Beach Area--South of 544 & West of 17 Bypass M.i. Horry County
- CountyHorry
- Subdivision Brighton Woods
Overview
Brighton Woods, South Myrtle Beach/Murrells Inlet area brick-front 4BR/2BA home, meticulously well-maintained and immaculate with lovely foyer, arched doorways, formal dining room with vaulted ceiling, great room with wood-burning fireplace, vaulted ceiling/fan, large open kitchen with tile floor, attractive Corian counters, tile back-splash, breakfast bar, stainless steel appliances, beautiful cabinetry & timeless hardware, breakfast nook with double windows looking out to the private backyard. The spacious Master bedroom has tray ceiling & fan, walk-in closet located in Master bathroom with double sinks/vanity, shower, garden tub and private commode. Two bedrooms located at the front of the home just off the foyer share the secondary bathroom also used for guests and the fourth bedroom/bonus room above the garage. There is a walk-in pantry/laundry-utility room that connects the kitchen to the two-car garage. The beautifully landscaped backyard provides a wonderful place to entertain with a privacy fence and patio with overhang providing shade. This lovely home sits on a .15 acre corner lot in a charming community located just minutes from shopping, dining, entertainment, fresh & saltwater boat landings, golf courses, Huntington Beach State Park & historic Atalaya Castle, famous Brookgreen Gardens, a 5.4 mile straight-shot drive to Surfside Beach Pier and the sparkling blue Atlantic Ocean! Let the laid-back lifestyle of the Low Country reel you in... Easy to see, call today!
Sale Info
Listing Date: 04-13-2016
Sold Date: 08-04-2016
Aprox Days on Market:
3 month(s), 21 day(s)
Listing Sold:
8 Year(s), 3 month(s), 11 day(s) ago
Asking Price: $200,000
Selling Price: $190,000
Price Difference:
Reduced By $10,000
Agriculture / Farm
Grazing Permits Blm: ,No,
Horse: No
Grazing Permits Forest Service: ,No,
Grazing Permits Private: ,No,
Irrigation Water Rights: ,No,
Farm Credit Service Incl: ,No,
Crops Included: ,No,
Association Fees / Info
Hoa Frequency: Monthly
Hoa Fees: 80
Hoa: 1
Hoa Includes: AssociationManagement, CommonAreas, CableTV, LegalAccounting, MaintenanceGrounds, Trash
Community Features: GolfCartsOK, LongTermRentalAllowed
Assoc Amenities: OwnerAllowedGolfCart, OwnerAllowedMotorcycle, TenantAllowedGolfCart, TenantAllowedMotorcycle
Bathroom Info
Total Baths: 2.00
Fullbaths: 2
Bedroom Info
Beds: 4
Building Info
New Construction: No
Levels: OneandOneHalf
Year Built: 2008
Mobile Home Remains: ,No,
Zoning: RES
Style: Traditional
Construction Materials: Brick, VinylSiding
Buyer Compensation
Exterior Features
Spa: No
Patio and Porch Features: Patio
Foundation: Slab
Exterior Features: Fence, Patio
Financial
Lease Renewal Option: ,No,
Garage / Parking
Parking Capacity: 6
Garage: Yes
Carport: No
Parking Type: Attached, Garage, TwoCarGarage, GarageDoorOpener
Open Parking: No
Attached Garage: Yes
Garage Spaces: 2
Green / Env Info
Green Energy Efficient: Doors, Windows
Interior Features
Floor Cover: Carpet, Tile, Wood
Door Features: InsulatedDoors
Fireplace: No
Laundry Features: WasherHookup
Furnished: Unfurnished
Interior Features: WindowTreatments, BreakfastBar, BedroomonMainLevel, BreakfastArea, EntranceFoyer, StainlessSteelAppliances
Appliances: Dishwasher, Disposal, Microwave, Range, Refrigerator, Dryer, Washer
Lot Info
Lease Considered: ,No,
Lease Assignable: ,No,
Acres: 0.15
Lot Size: 69x97x60x102
Land Lease: No
Lot Description: CornerLot, OutsideCityLimits, Rectangular
Misc
Pool Private: No
Offer Compensation
Other School Info
Property Info
County: Horry
View: No
Senior Community: No
Stipulation of Sale: None
Property Sub Type Additional: Detached
Property Attached: No
Security Features: SmokeDetectors
Disclosures: CovenantsRestrictionsDisclosure,SellerDisclosure
Rent Control: No
Construction: Resale
Room Info
Basement: ,No,
Sold Info
Sold Date: 2016-08-04T00:00:00
Sqft Info
Building Sqft: 3080
Sqft: 2379
Tax Info
Tax Legal Description: Lot 296 PH2
Unit Info
Utilities / Hvac
Heating: Central, Electric
Cooling: CentralAir
Electric On Property: No
Cooling: Yes
Utilities Available: CableAvailable, ElectricityAvailable, PhoneAvailable, SewerAvailable, WaterAvailable
Heating: Yes
Water Source: Public
Waterfront / Water
Waterfront: No
Schools
Elem: Saint James Elementary School
Middle: Saint James Middle School
High: Saint James High School
Directions
Hwy 17 Bypass west on Holmestown Road, right at second light onto 707. Brighton Woods is on the left, continue straight through community, 1393 is a corner lot on the left.Courtesy of Re/max Executive
Call Luke Anderson


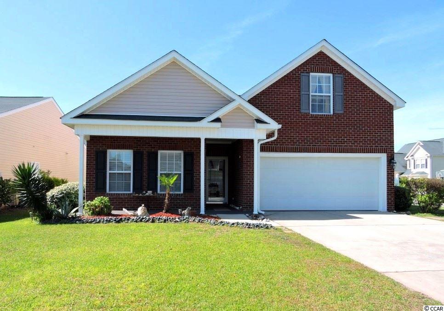
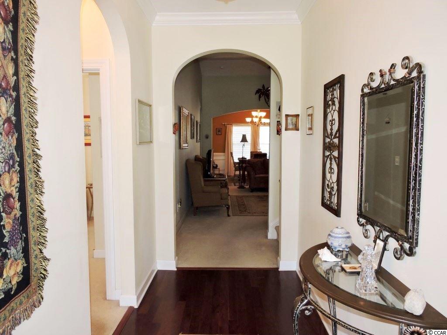
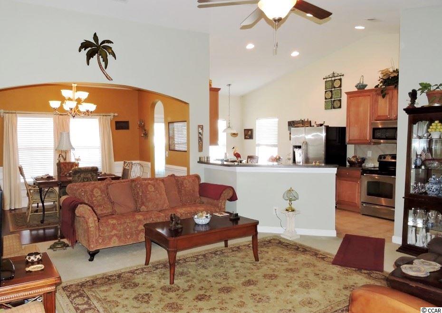
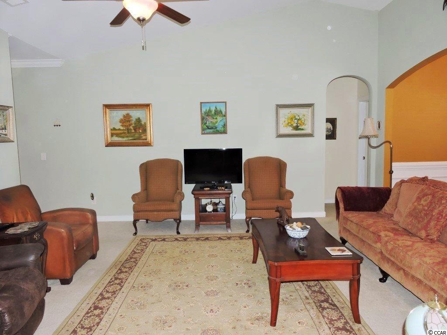
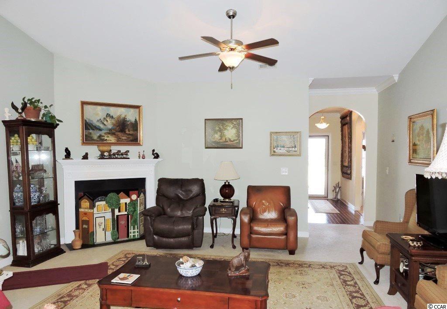
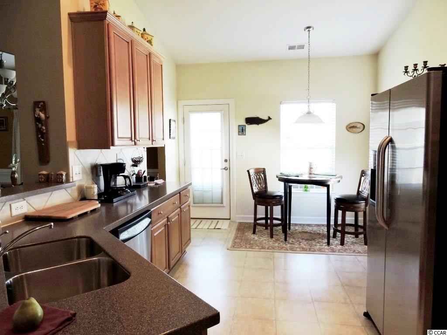
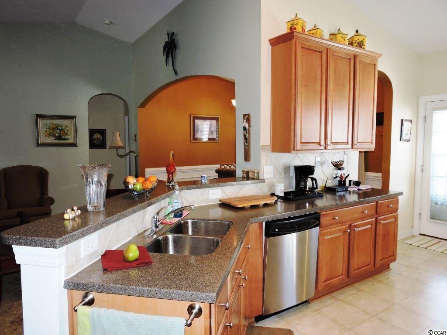
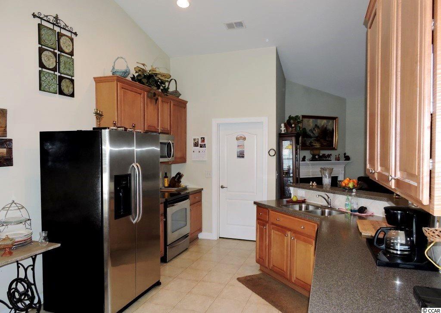
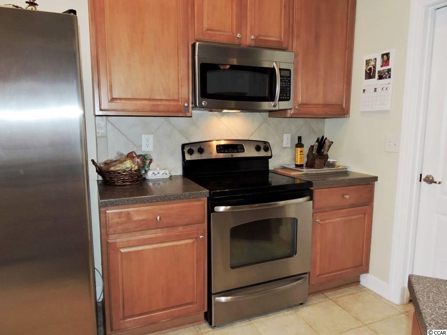
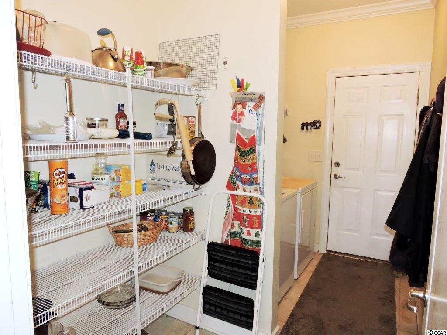
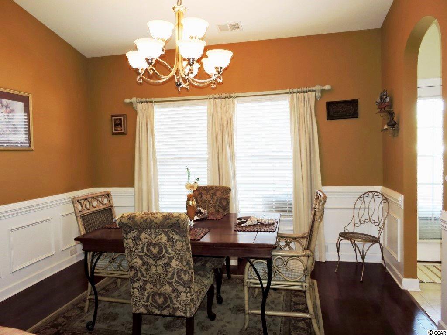
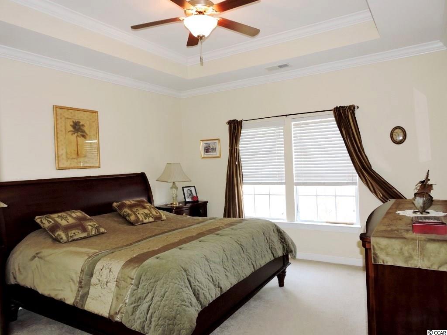
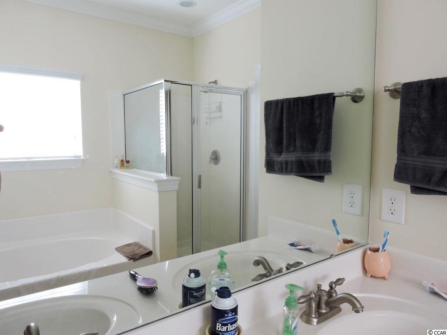
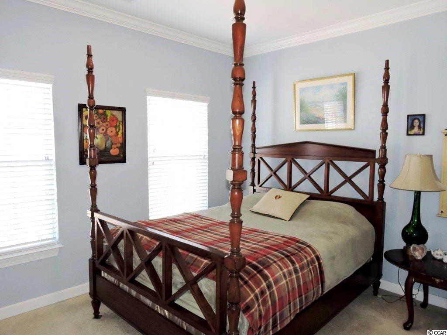
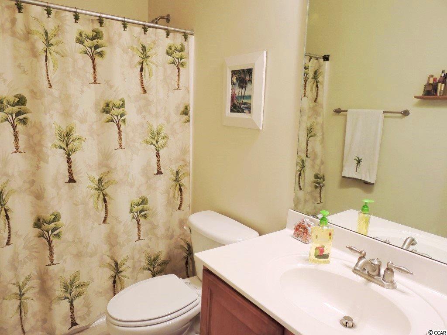
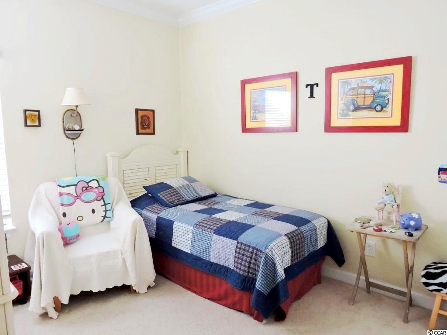
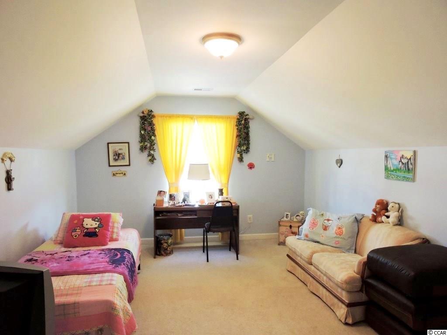
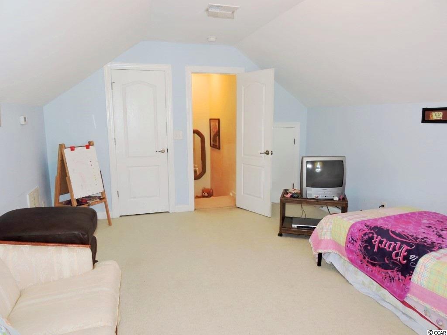
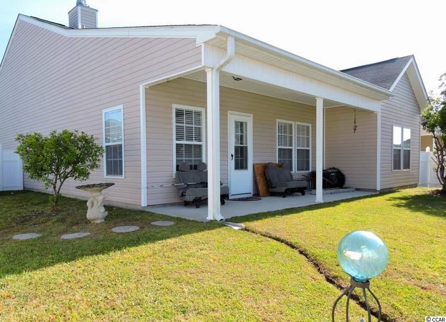
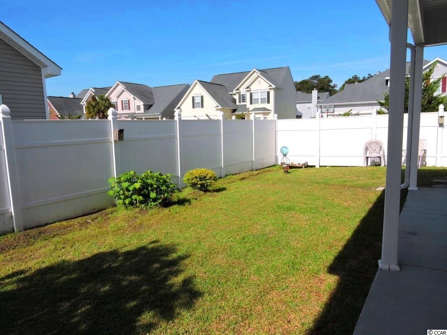
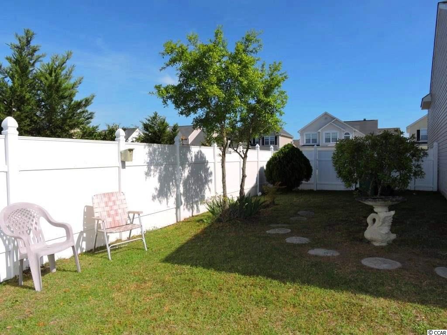
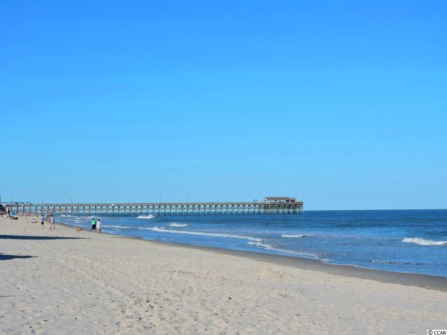
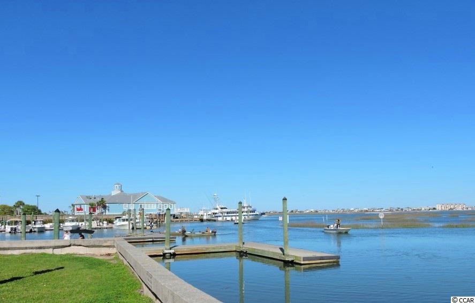
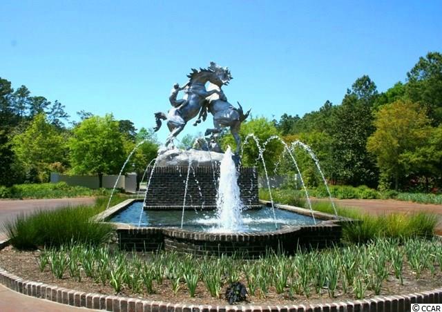
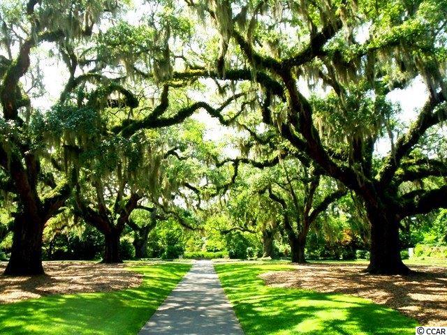
 MLS# 920744
MLS# 920744 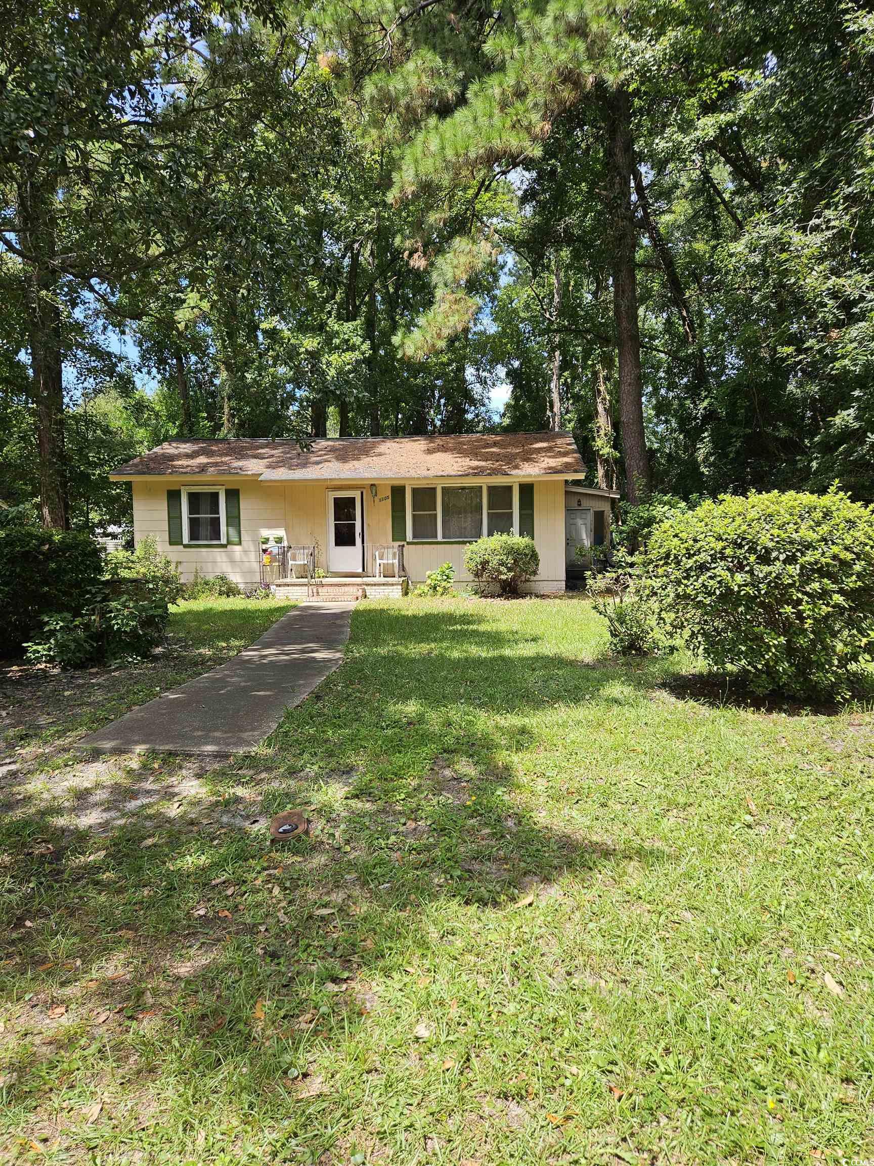
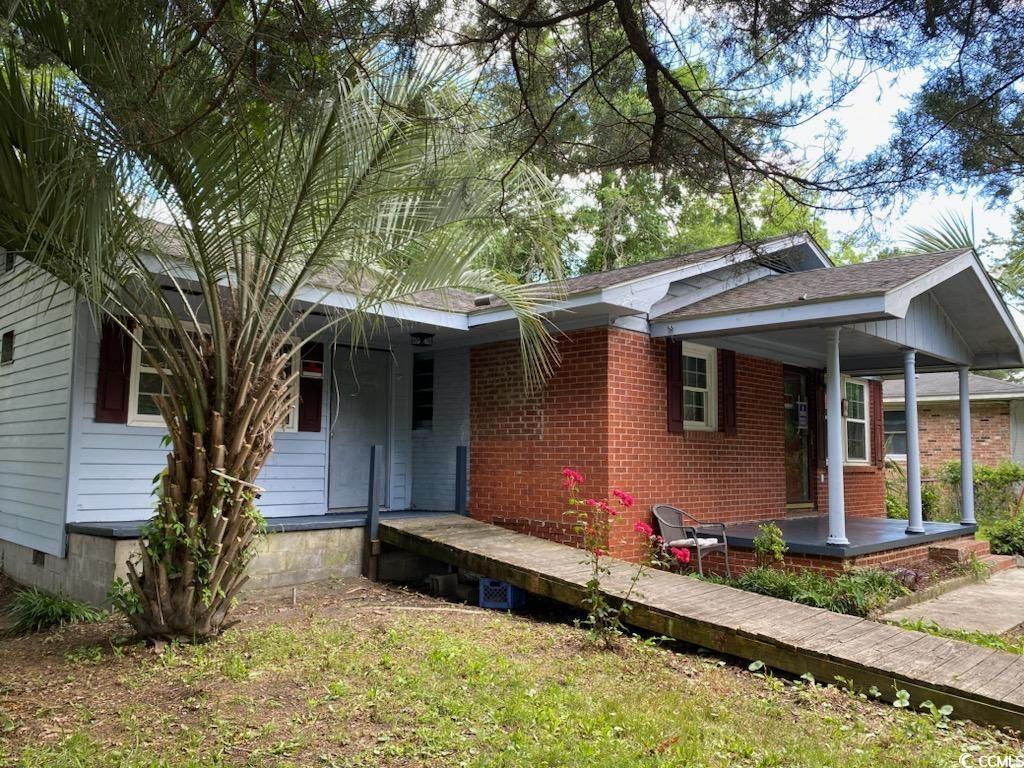
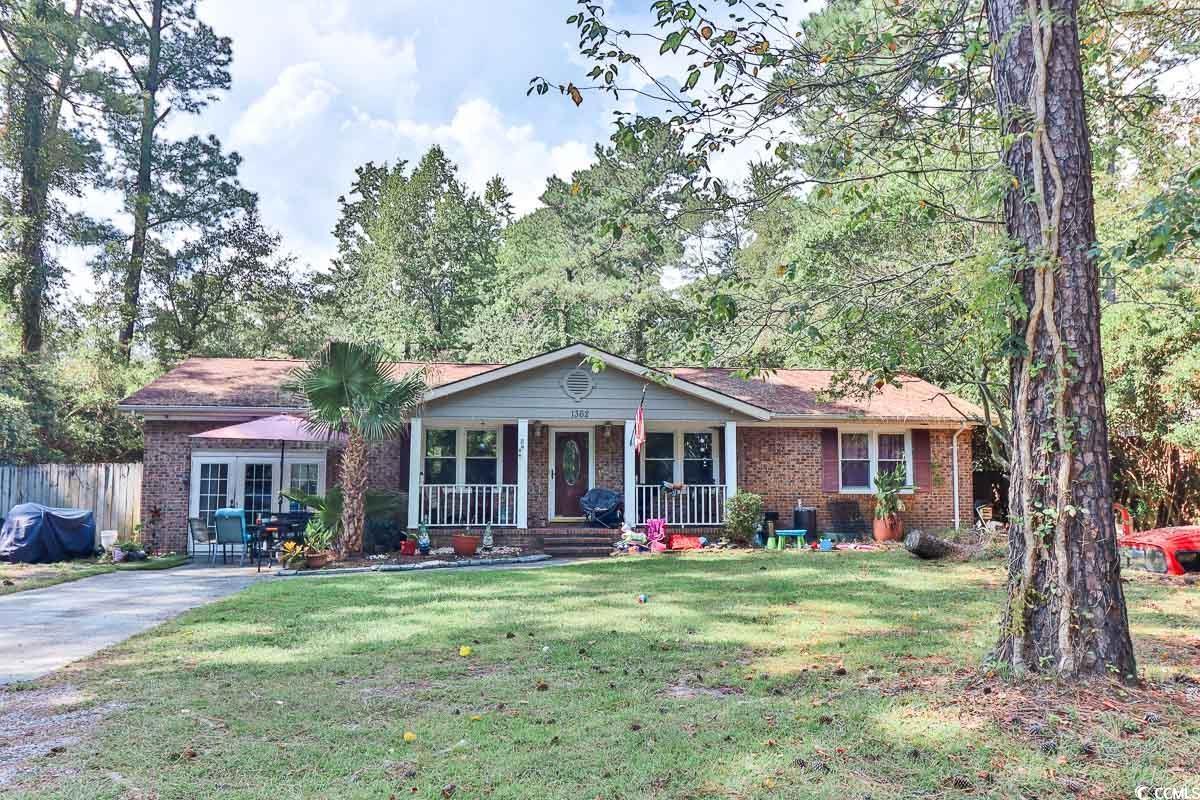
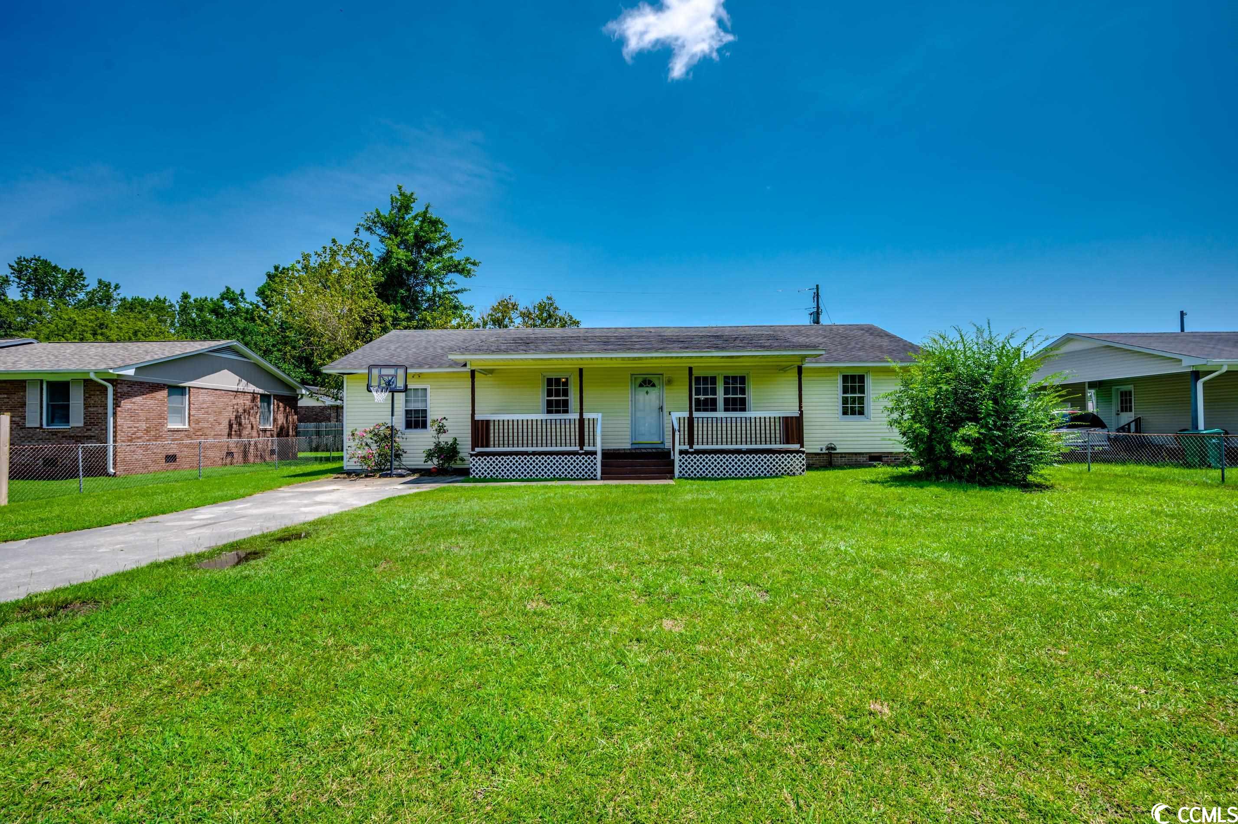
 Provided courtesy of © Copyright 2024 Coastal Carolinas Multiple Listing Service, Inc.®. Information Deemed Reliable but Not Guaranteed. © Copyright 2024 Coastal Carolinas Multiple Listing Service, Inc.® MLS. All rights reserved. Information is provided exclusively for consumers’ personal, non-commercial use,
that it may not be used for any purpose other than to identify prospective properties consumers may be interested in purchasing.
Images related to data from the MLS is the sole property of the MLS and not the responsibility of the owner of this website.
Provided courtesy of © Copyright 2024 Coastal Carolinas Multiple Listing Service, Inc.®. Information Deemed Reliable but Not Guaranteed. © Copyright 2024 Coastal Carolinas Multiple Listing Service, Inc.® MLS. All rights reserved. Information is provided exclusively for consumers’ personal, non-commercial use,
that it may not be used for any purpose other than to identify prospective properties consumers may be interested in purchasing.
Images related to data from the MLS is the sole property of the MLS and not the responsibility of the owner of this website.