Call Luke Anderson
Conway, SC 29526
- 3Beds
- 2Full Baths
- N/AHalf Baths
- 1,685SqFt
- 2004Year Built
- 0.00Acres
- MLS# 1607508
- Residential
- Detached
- Sold
- Approx Time on Market1 month, 12 days
- AreaConway Area--South of Conway Between 501 & Wacc. River
- CountyHorry
- Subdivision Myrtle Trace
Overview
This wonderful 3BR/2BA home is situated on a small lake in the amenity filled, 55+ active adult community of Myrtle Trace S/D located in Conway, SC. Home has never been smoked in or had any pets; very immaculate home in every respect and has only been enjoyed by one owner. Newly, custom built in 2004, w/ no detail being overlooked. A spacious 2 car garage features a painted floor, side entrance service door and decorated utility sink, which elaborates on the pride of ownership the seller had when constructing this home. As you enter the covered porch area @ the front door, a tiled foyer area greets you. To the left is a tiled kitchen/dining area w/ appliances that are in excellent condition. There are numerous cabinets for storage in addition to a pantry. Refrigerator, electric stove w/ hood and dishwasher are included and ready to use. Further through the kitchen is the tiled laundry room w/ an access door to the garage. The laundry room stores a washer and top quality dryer, along w/ an additional pantry. Proceeding through the foyer, you are struck by the openness of the home. A smaller bedroom to the right can serve as an office. Also to the right is the tiled guest room bathroom w/ stand up shower and a decent sized second bedroom w/ walk-in closet. The upgraded carpet throughout the home appears new to the eye and seems to never have been walked upon. To the left is the large living area which anyone would enjoy using the slider door to walk through and be greeted by a very large patio on the rear of the home. The quiet and lovely view of the small lake is perfect for any quiet meal outdoors or outdoor entertainment. To the right of the living room area is a wonderful Carolina room that can be accessed through its double french doors, which was a part of the original construction of the home. Large windows allow you to peer out to the small lake and provides a perfect setting for year round living. The window treatments in all rooms were custom made and convey with the sale of the home. In addition, all rooms adorn crown molding. The homeowner overlooked nothing when constructing this home. As you leave the living room, you enter the master bedroom w/ a tray ceiling and crown molding. Spacious and most inviting, once again a window provides a pristine view of the small lake. The master bath is tiled w/ dual, lighted walk in closets. The walk in shower is enclosed by a front glass door and the jacuzzi bath sets the tone for sheer relaxation. The condition and cleaniness of the home will amaze all. On the outside of the home is the bulkheaded lot on a small lake. Palm trees adorn the back patio area. The lawn care has been professionally sodded, landscaped and has a in-ground sprinkler system. As to the maintenance of the home, it was recently power washed and looks brand new. The outdoor heat pump was also newly replaced within the last few years and the garage door has recently been serviced. The home has been inspected on an annual basis for termite and pest issues and treated as needed. This service may be continued by new owner for a nominal fee.
Sale Info
Listing Date: 04-06-2016
Sold Date: 05-19-2016
Aprox Days on Market:
1 month(s), 12 day(s)
Listing Sold:
8 Year(s), 5 month(s), 26 day(s) ago
Asking Price: $187,500
Selling Price: $183,500
Price Difference:
Reduced By $4,000
Agriculture / Farm
Grazing Permits Blm: ,No,
Horse: No
Grazing Permits Forest Service: ,No,
Grazing Permits Private: ,No,
Irrigation Water Rights: ,No,
Farm Credit Service Incl: ,No,
Crops Included: ,No,
Association Fees / Info
Hoa Frequency: Monthly
Hoa Fees: 75
Hoa: 1
Hoa Includes: CommonAreas, Pools, RecreationFacilities
Community Features: Clubhouse, GolfCartsOK, RecreationArea, Golf, LongTermRentalAllowed, Pool
Assoc Amenities: Clubhouse, OwnerAllowedGolfCart, Security
Bathroom Info
Total Baths: 2.00
Fullbaths: 2
Bedroom Info
Beds: 3
Building Info
New Construction: No
Levels: One
Year Built: 2004
Mobile Home Remains: ,No,
Zoning: RE
Style: Traditional
Construction Materials: BrickVeneer, VinylSiding, WoodFrame
Buyer Compensation
Exterior Features
Spa: No
Patio and Porch Features: FrontPorch, Patio
Pool Features: Community, OutdoorPool
Foundation: Slab
Exterior Features: SprinklerIrrigation, Patio
Financial
Lease Renewal Option: ,No,
Garage / Parking
Parking Capacity: 6
Garage: Yes
Carport: No
Parking Type: Attached, Garage, TwoCarGarage, GarageDoorOpener
Open Parking: No
Attached Garage: Yes
Garage Spaces: 2
Green / Env Info
Green Energy Efficient: Doors, Windows
Interior Features
Floor Cover: Carpet, Tile
Door Features: InsulatedDoors
Fireplace: No
Laundry Features: WasherHookup
Furnished: Unfurnished
Interior Features: Attic, PermanentAtticStairs, SplitBedrooms, WindowTreatments, BedroomonMainLevel, EntranceFoyer
Appliances: Dishwasher, Disposal, Microwave, Refrigerator, RangeHood, Dryer, Washer
Lot Info
Lease Considered: ,No,
Lease Assignable: ,No,
Acres: 0.00
Land Lease: No
Lot Description: NearGolfCourse, LakeFront, OutsideCityLimits, Pond, Rectangular
Misc
Pool Private: No
Offer Compensation
Other School Info
Property Info
County: Horry
View: No
Senior Community: Yes
Stipulation of Sale: None
Property Sub Type Additional: Detached
Property Attached: No
Security Features: SmokeDetectors, SecurityService
Disclosures: CovenantsRestrictionsDisclosure
Rent Control: No
Construction: Resale
Room Info
Basement: ,No,
Sold Info
Sold Date: 2016-05-19T00:00:00
Sqft Info
Building Sqft: 2085
Sqft: 1685
Tax Info
Tax Legal Description: Lot 67, Ph VIII-A
Unit Info
Utilities / Hvac
Heating: Central, Electric
Cooling: AtticFan, CentralAir
Electric On Property: No
Cooling: Yes
Utilities Available: CableAvailable, ElectricityAvailable, PhoneAvailable, SewerAvailable, UndergroundUtilities, WaterAvailable
Heating: Yes
Water Source: Public
Waterfront / Water
Waterfront: Yes
Waterfront Features: Pond
Directions
From Murrells Inlet area: Turn right onto US-17 N / Ocean Hwy 7.8 mi Take ramp right for SC-544 toward Conway / Socastee 0.3 mi Turn left onto SC-544 / Dick Pond Rd (Pass Kangaroo Express in 3.9 mi) 9.6 mi Turn right onto Singleton Ridge Rd (BP on the corner) 1.2 mi Turn right onto Myrtle Trace Dr 0.4 mi Turn left onto Candlewood Dr, and then immediately turn right onto Glenwood Dr 0.1 mi Turn left onto Beechwood Ct 328 ft Arrive at Beechwood Ct The last intersection is Glenwood Dr From Aynor/Conway area: Depart US-501 toward 7th Ave 16.3 mi Bear right onto US-378 E / US-501 S 1.7 mi Keep straight onto US-501 S 2.0 mi Turn right onto Burning Ridge Dr 0.6 mi Turn right onto Myrtle Trace Dr 0.1 mi Turn right onto Candlewood Dr, and then immediately turn right onto Glenwood Dr 0.1 mi Turn left onto Beechwood Ct 328 ft Arrive at Beechwood Ct The last intersection is Glenwood DrCourtesy of Realty One Group Dockside
Call Luke Anderson


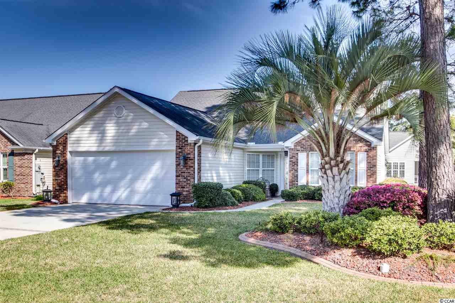
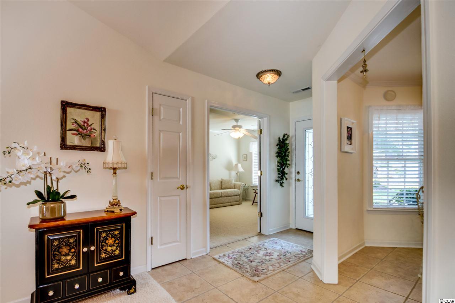
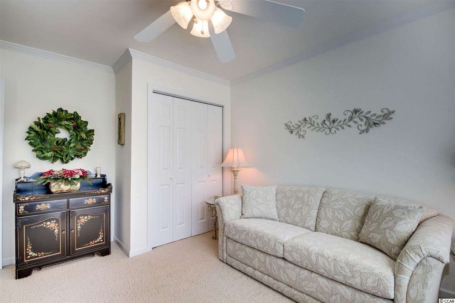
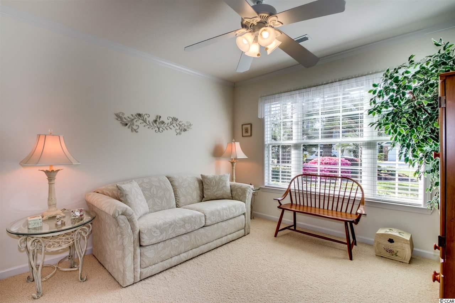
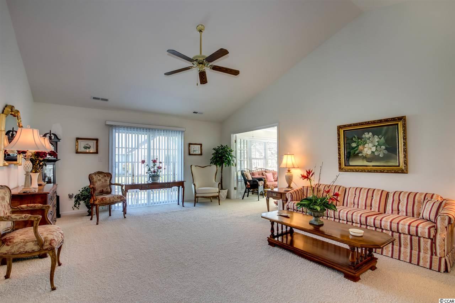
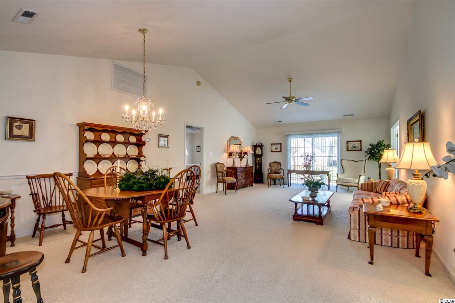
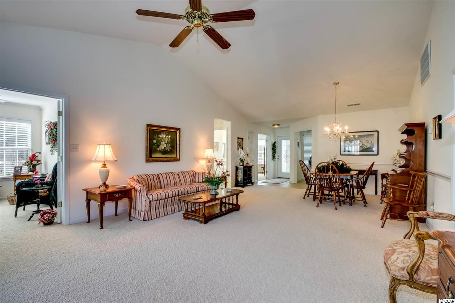
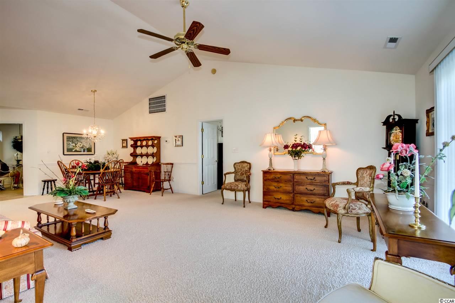
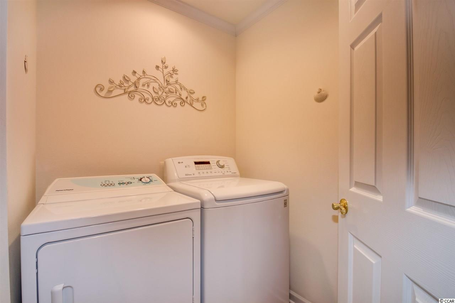
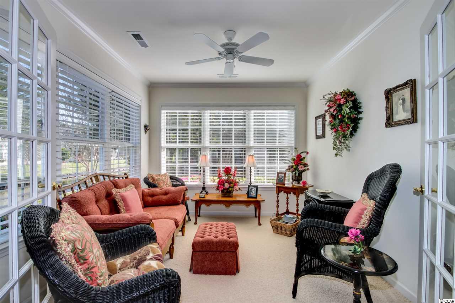
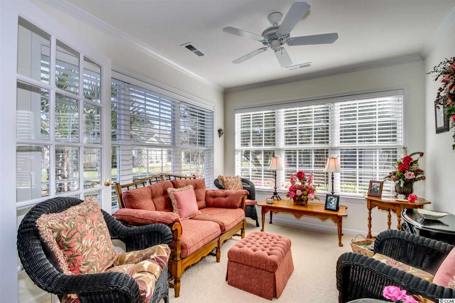
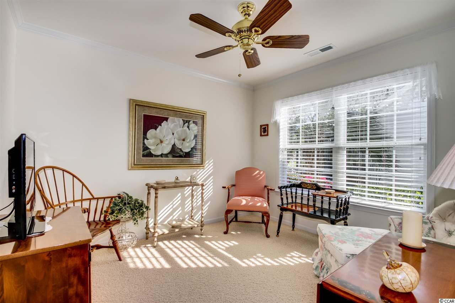
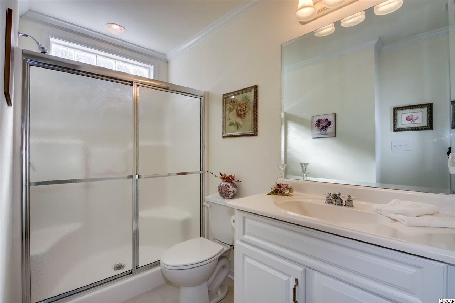
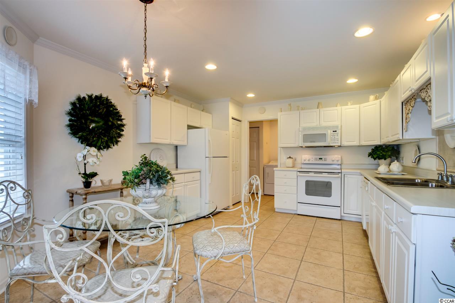
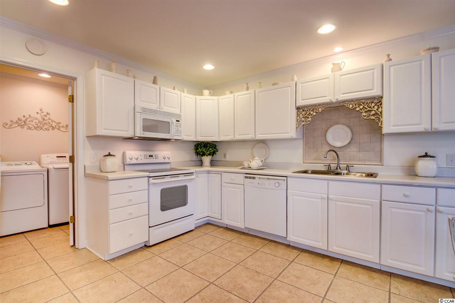
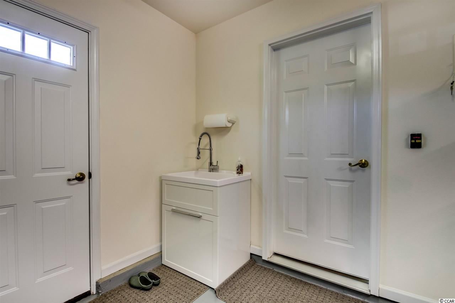
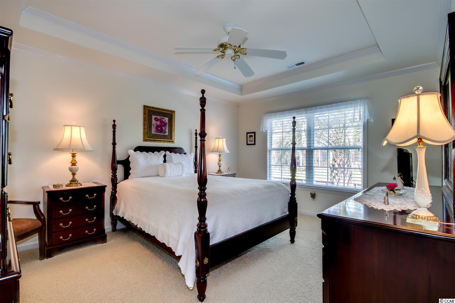
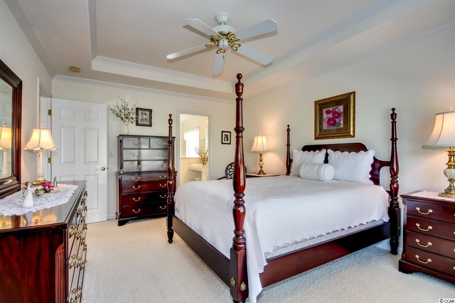
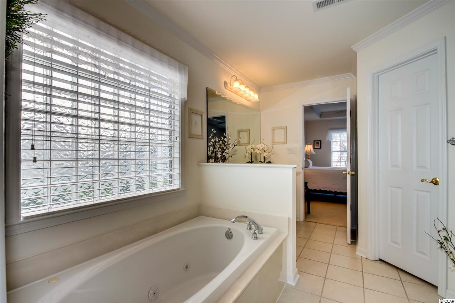
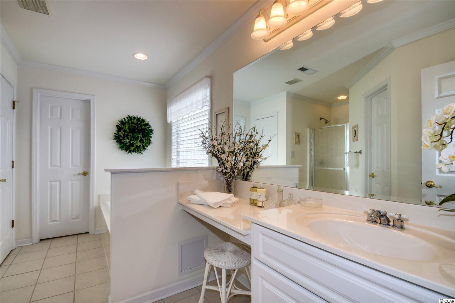
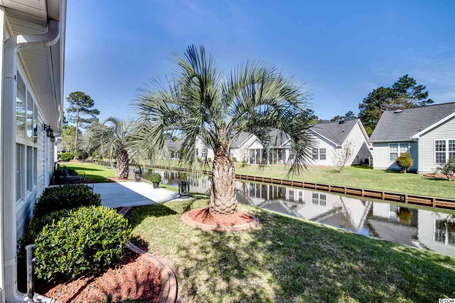
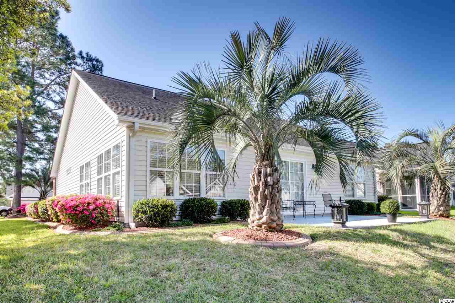
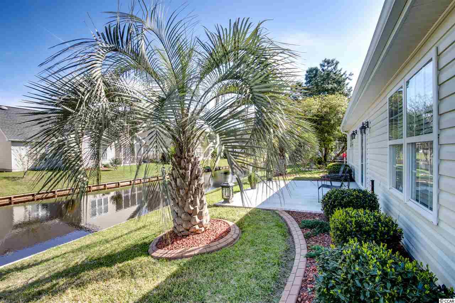
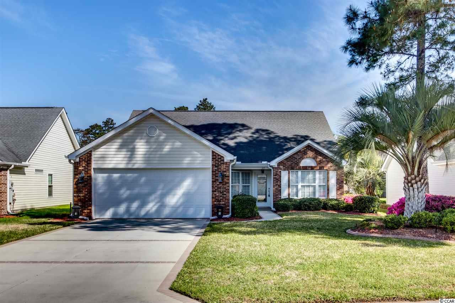
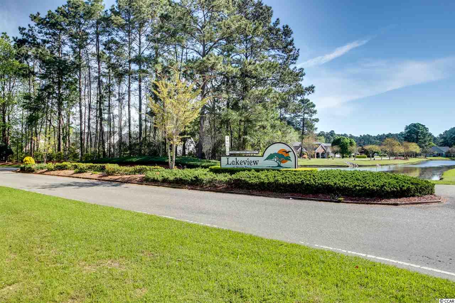
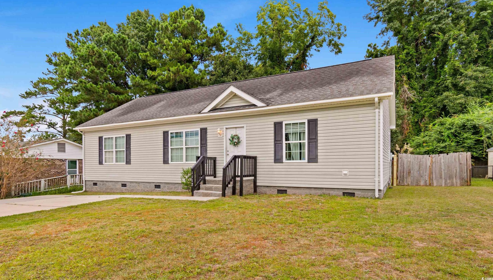
 MLS# 2421027
MLS# 2421027 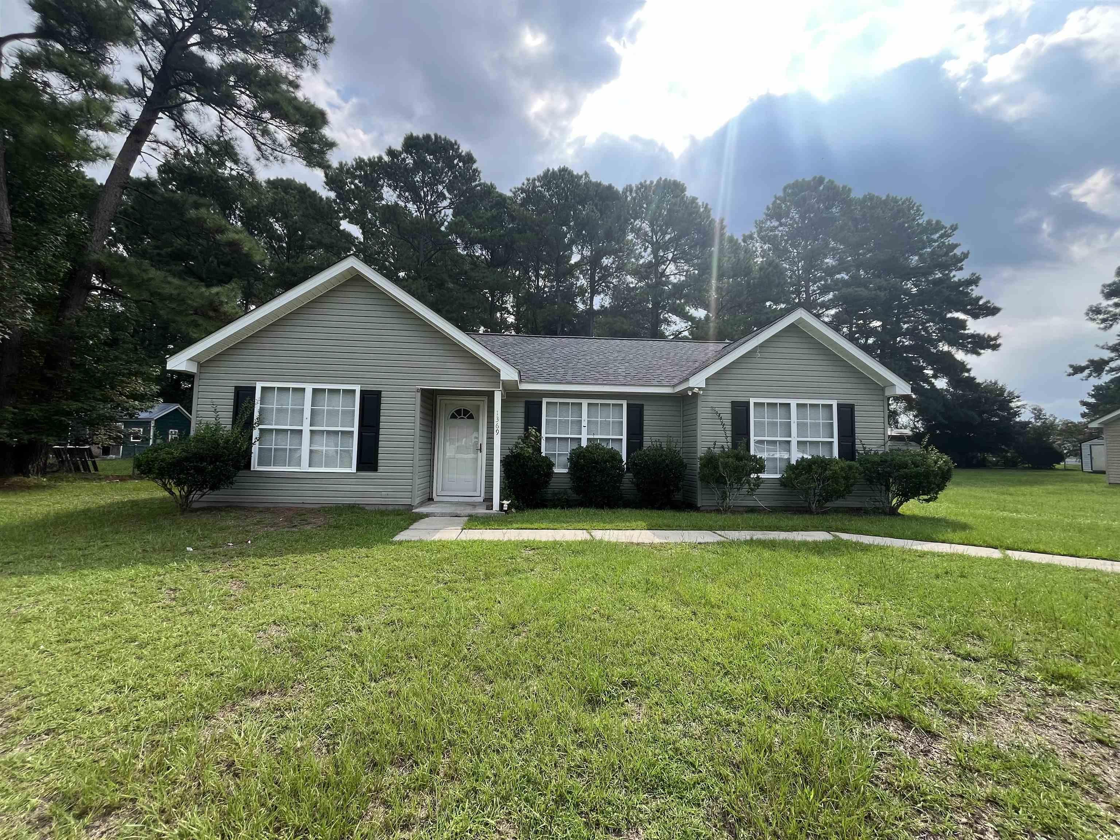
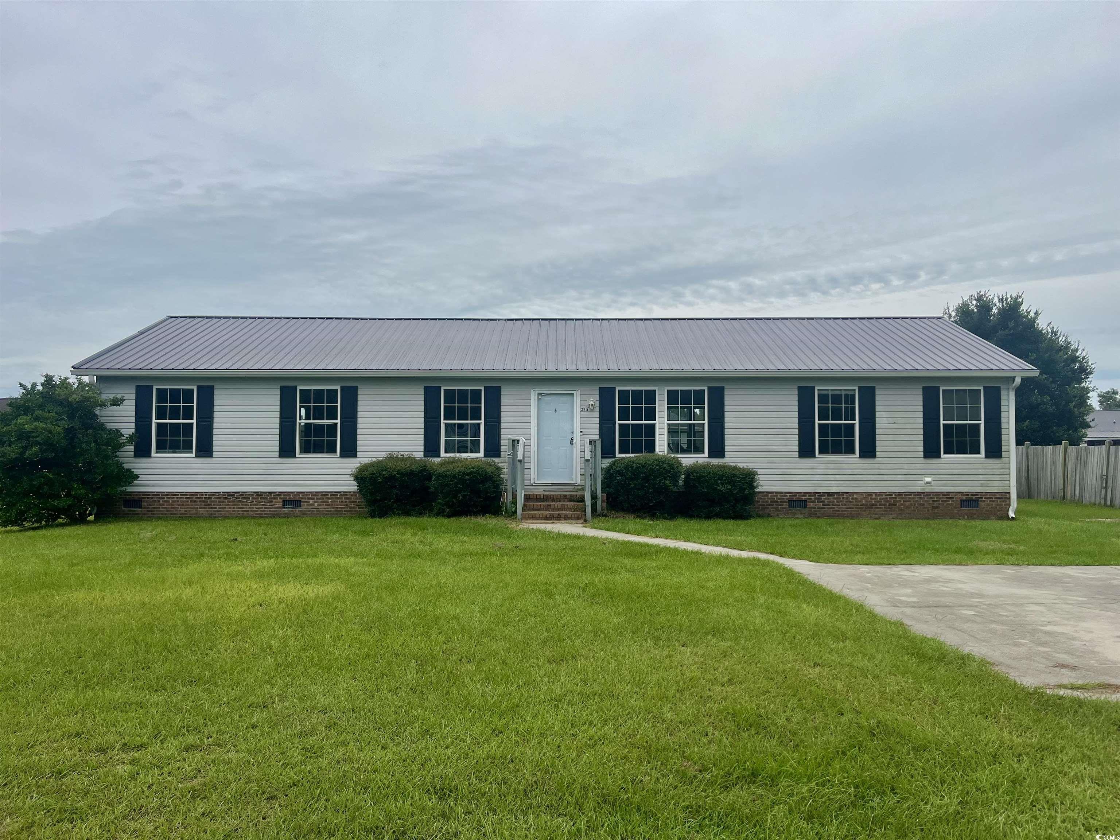
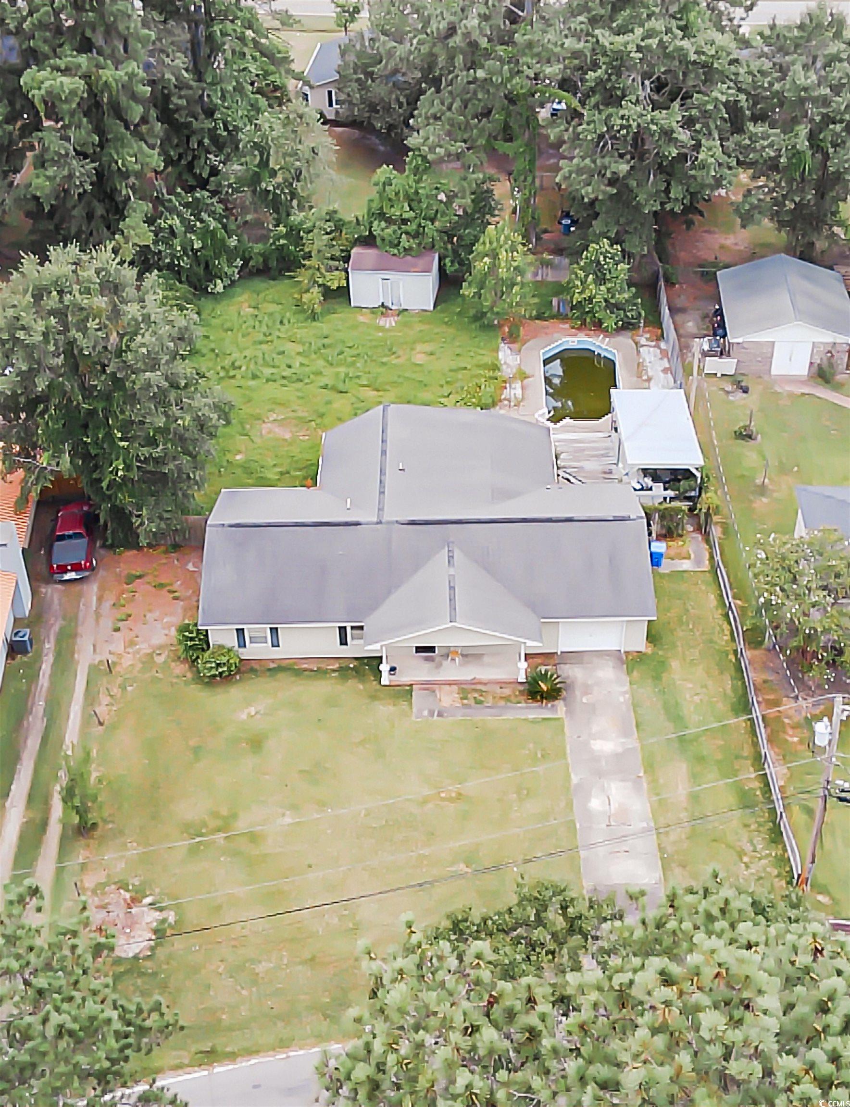
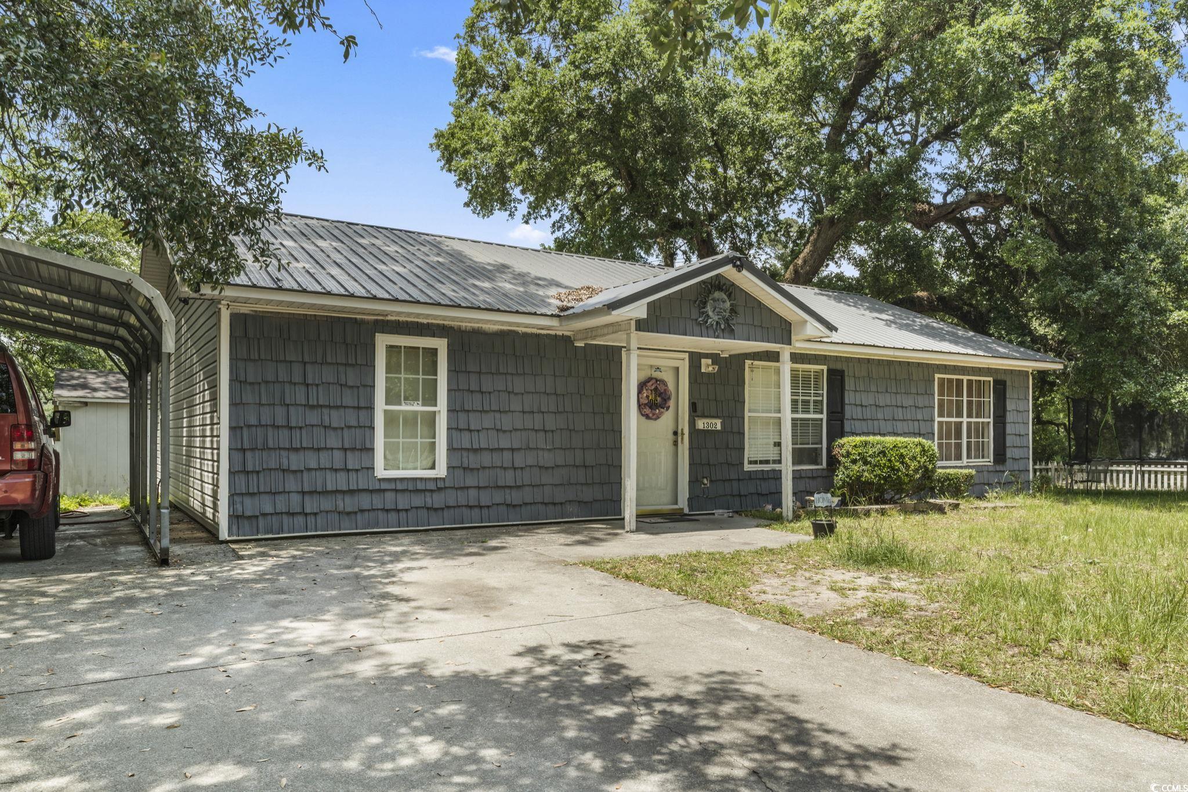
 Provided courtesy of © Copyright 2024 Coastal Carolinas Multiple Listing Service, Inc.®. Information Deemed Reliable but Not Guaranteed. © Copyright 2024 Coastal Carolinas Multiple Listing Service, Inc.® MLS. All rights reserved. Information is provided exclusively for consumers’ personal, non-commercial use,
that it may not be used for any purpose other than to identify prospective properties consumers may be interested in purchasing.
Images related to data from the MLS is the sole property of the MLS and not the responsibility of the owner of this website.
Provided courtesy of © Copyright 2024 Coastal Carolinas Multiple Listing Service, Inc.®. Information Deemed Reliable but Not Guaranteed. © Copyright 2024 Coastal Carolinas Multiple Listing Service, Inc.® MLS. All rights reserved. Information is provided exclusively for consumers’ personal, non-commercial use,
that it may not be used for any purpose other than to identify prospective properties consumers may be interested in purchasing.
Images related to data from the MLS is the sole property of the MLS and not the responsibility of the owner of this website.