Call Luke Anderson
Myrtle Beach, SC 29572
- 4Beds
- 4Full Baths
- 1Half Baths
- 3,301SqFt
- 2009Year Built
- 0.00Acres
- MLS# 1607180
- Residential
- Detached
- Sold
- Approx Time on Market10 months, 18 days
- AreaMyrtle Beach Area--79th Ave N To Dunes Cove
- CountyHorry
- Subdivision Grande Dunes - Calais
Overview
This Captivating, Mediterranean Style Home Offers Everything You Could Ask For And More! Located In The Prestigious Gated Grande Dunes Community Of Calais. Only A Quick Golf Cart Ride Or Walk To The Beautiful Atlantic! Tucked Away On Ocean Boulevard, The Best Kept Secret! This Custom Built Residence Is 4 Bedrooms, 4 1/2 Bathrooms Including A Spacious Guest Suite, Breathtaking Courtyard With Wood Ceiling, In- Ground Pool With A Lovely Fountain, Outdoor Kitchen And Private Patio With A Fireplace. There Is Surround Sound In Various Rooms Of The Home As Well As The Outdoor Living Area! The Outdoor Lighting Is All LED! The Attention To Detail And Features Of This Home Is Phenomenal. The Construction Is Unique Compared To Most Because Of The Insulated Concrete Form. The Immaculate Interior Features Multi- Stepped Tray Ceilings, Fabulous Window Treatments, Chandeliers Throughout, Granite Countertops, Custom Cabinetry, Porcelain Tile Floors, Arched Doorways And Top-Of-The-Line Appliances. Enjoy Your Afternoons In The Courtyard, Relaxing By The Pool While Enjoying The Tiled Summer Kitchen. The Private Outdoor Living Area Makes For Great Entertaining! As You Enter The Foyer You Are Greeted By True Elegance. Notice The Custom Stone Fireplace In The Family Room Which Overlooks And Opens To The Courtyard. The Master Bedroom Has Beautiful Views Of The Pool, Two Walk In Closets And Gorgeous Ceiling To Floor Draperies. The Huge Master Bath Offers A Double Sink, Tiled Shower And Marbled Garden Tub. The Gourmet Kitchen Includes Stainless Steel Appliances, Plenty Of Cabinet Space, Upgraded Granite Countertops And A Charming Breakfast Nook. Each Bedroom In This Home Has It's Own Full Bathroom! The Formal Dining Room Off Of the Kitchen Is Lovely With Windows Allowing Natural Light In. There Is A Separate Patio Off Of The Dining And Living Room With A Fireplace, Perfect For A Cool Spring Night! Don't Forget The Guest Suite Which Includes A Full Bath, Washer And Dryer Connection And Its Own 1- Car Garage! This Space Is Ideal For Family And Friends, Long Term Or Short Term Stay! The Ownership Of This Home Includes A Membership To The One Of A Kind, Grande Dunes Ocean Club! The Grande Dunes Lifestyle Also Offers World- Class Amenities Including Golf, Tennis, Fitness, A Private Marina, Superb Dining And Private Beach Access. This Home Is A True Masterpiece!
Sale Info
Listing Date: 04-04-2016
Sold Date: 02-23-2017
Aprox Days on Market:
10 month(s), 18 day(s)
Listing Sold:
7 Year(s), 8 month(s), 18 day(s) ago
Asking Price: $895,000
Selling Price: $832,000
Price Difference:
Reduced By $43,000
Agriculture / Farm
Grazing Permits Blm: ,No,
Horse: No
Grazing Permits Forest Service: ,No,
Grazing Permits Private: ,No,
Irrigation Water Rights: ,No,
Farm Credit Service Incl: ,No,
Crops Included: ,No,
Association Fees / Info
Hoa Frequency: Monthly
Hoa Fees: 398
Hoa: 1
Hoa Includes: CommonAreas, CableTV, Internet, RecreationFacilities, Security, Trash
Community Features: Clubhouse, GolfCartsOK, Gated, RecreationArea, TennisCourts, LongTermRentalAllowed, Pool
Assoc Amenities: Clubhouse, Gated, OwnerAllowedGolfCart, OwnerAllowedMotorcycle, Security, TennisCourts
Bathroom Info
Total Baths: 5.00
Halfbaths: 1
Fullbaths: 4
Bedroom Info
Beds: 4
Building Info
New Construction: No
Levels: One
Year Built: 2009
Mobile Home Remains: ,No,
Zoning: Res
Style: Mediterranean
Construction Materials: Stucco
Buyer Compensation
Exterior Features
Spa: No
Patio and Porch Features: FrontPorch, Patio
Window Features: StormWindows
Pool Features: Community, OutdoorPool, Private
Foundation: Slab
Exterior Features: BuiltinBarbecue, Barbecue, Fence, SprinklerIrrigation, Patio, Storage
Financial
Lease Renewal Option: ,No,
Garage / Parking
Parking Capacity: 7
Garage: Yes
Carport: No
Parking Type: Attached, Garage, ThreeCarGarage, GarageDoorOpener
Open Parking: No
Attached Garage: Yes
Garage Spaces: 3
Green / Env Info
Green Energy Efficient: Doors, Windows
Interior Features
Floor Cover: Carpet, Tile
Door Features: InsulatedDoors, StormDoors
Fireplace: Yes
Laundry Features: WasherHookup
Furnished: Unfurnished
Interior Features: CentralVacuum, Fireplace, SplitBedrooms, BreakfastBar, BedroomonMainLevel, BreakfastArea, EntranceFoyer, InLawFloorplan, KitchenIsland, StainlessSteelAppliances, SolidSurfaceCounters
Appliances: Dishwasher, Disposal, Microwave, Range, Refrigerator, RangeHood
Lot Info
Lease Considered: ,No,
Lease Assignable: ,No,
Acres: 0.00
Land Lease: No
Lot Description: CityLot, Rectangular
Misc
Pool Private: Yes
Offer Compensation
Other School Info
Property Info
County: Horry
View: No
Senior Community: No
Stipulation of Sale: None
Property Sub Type Additional: Detached
Property Attached: No
Security Features: SecuritySystem, GatedCommunity, SecurityService
Disclosures: CovenantsRestrictionsDisclosure,SellerDisclosure
Rent Control: No
Construction: Resale
Room Info
Basement: ,No,
Sold Info
Sold Date: 2017-02-23T00:00:00
Sqft Info
Building Sqft: 5300
Sqft: 3301
Tax Info
Tax Legal Description: Lot 11
Unit Info
Utilities / Hvac
Heating: Central, Electric
Cooling: CentralAir
Electric On Property: No
Cooling: Yes
Utilities Available: CableAvailable, ElectricityAvailable, PhoneAvailable, SewerAvailable, WaterAvailable
Heating: Yes
Water Source: Public
Waterfront / Water
Waterfront: No
Schools
Elem: Myrtle Beach Elementary School
Middle: Myrtle Beach Middle School
High: Myrtle Beach High School
Directions
From Business 17, Turn East at 82nd Avenue N, Upon Approaching Ocean Blvd Turn Left, You Will Then See The Gate To Calais On The Left Across The Street From The Dunes Club Entrance. Once You Have Entered The Gate You Will Be On Posada Dr. The Home Address is 426 Posada Dr.Courtesy of Century 21 Boling & Associates - Cell: 910-991-5528
Call Luke Anderson


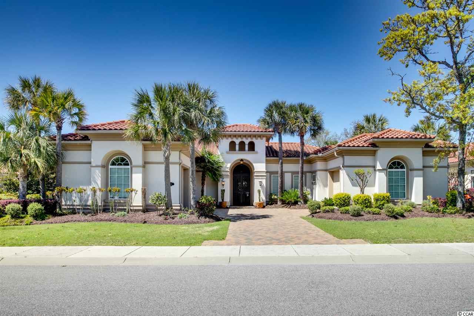
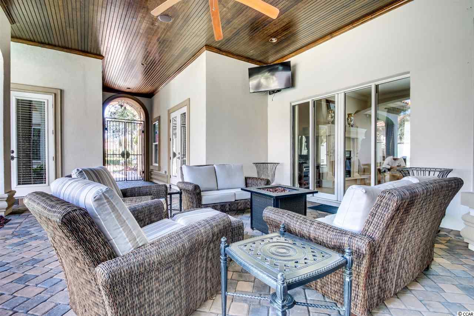
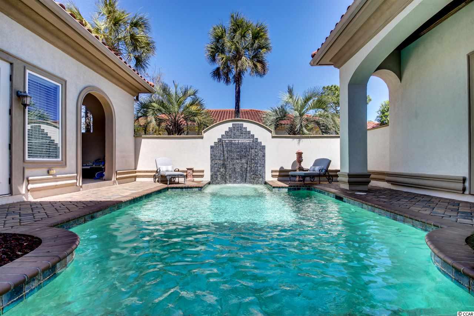
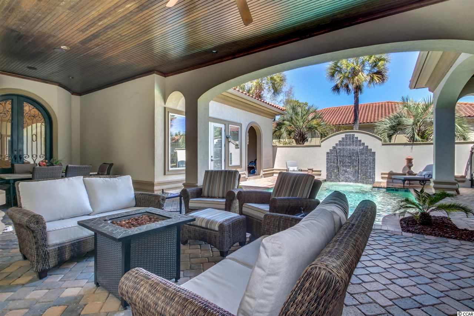
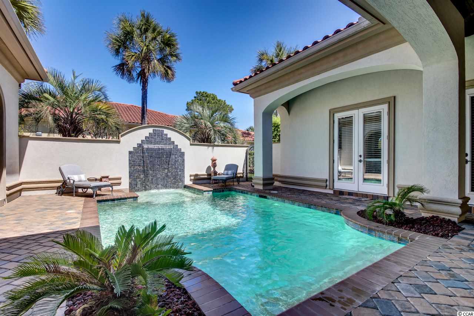
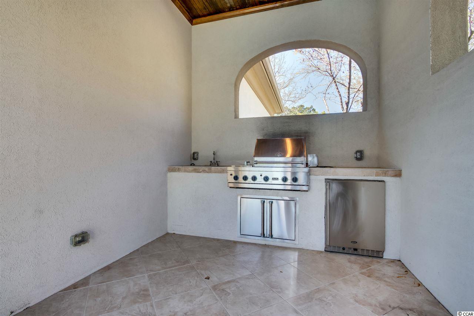

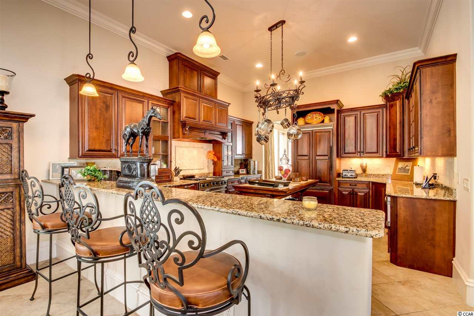
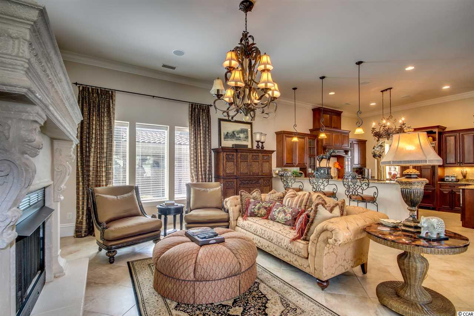
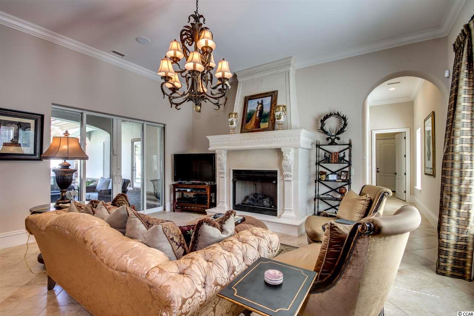
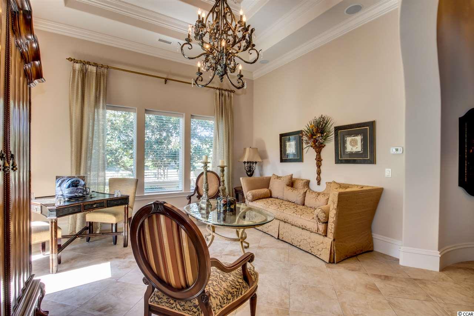
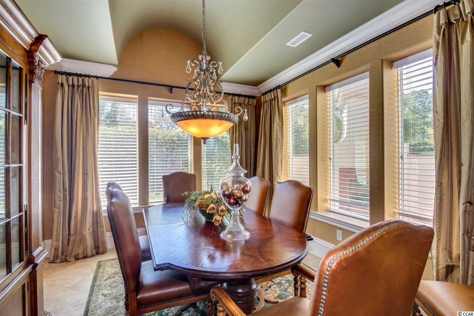
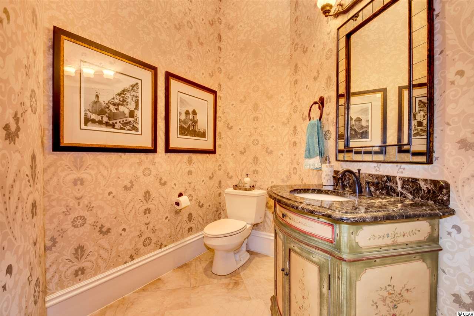
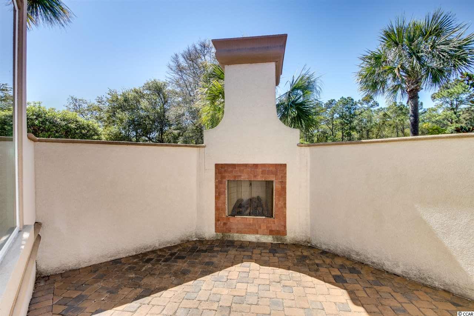
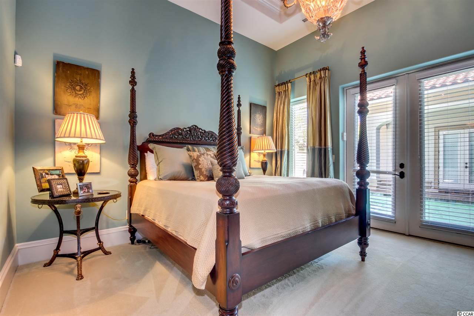
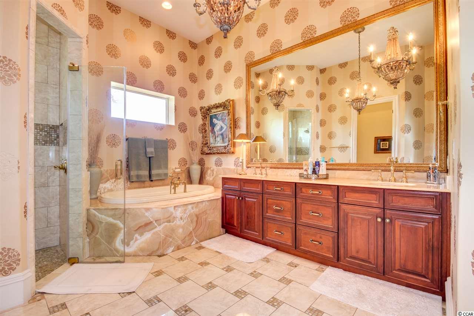
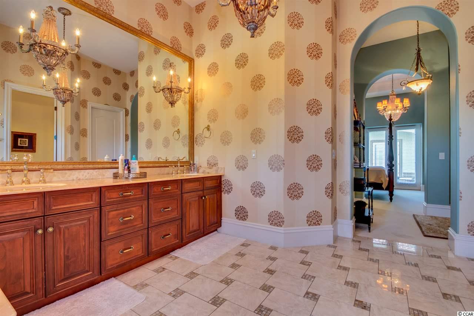
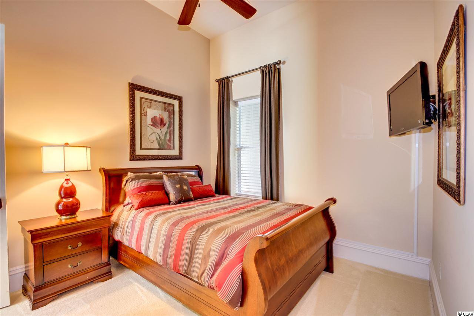
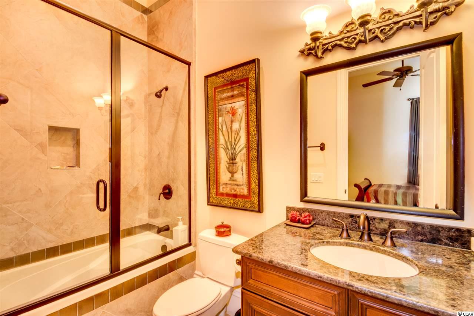
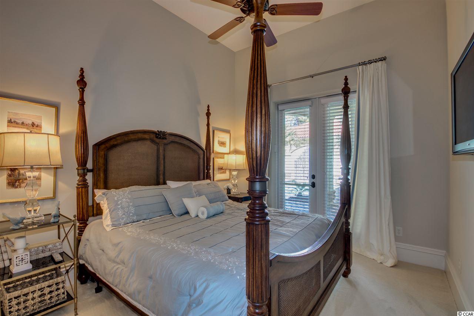
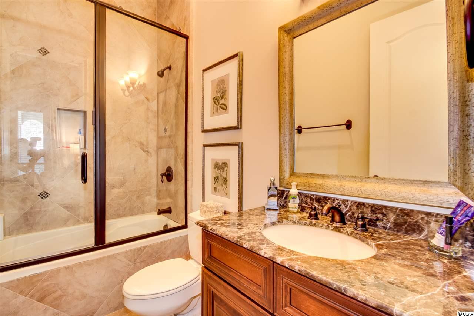
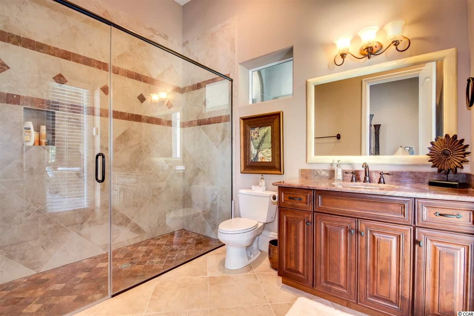
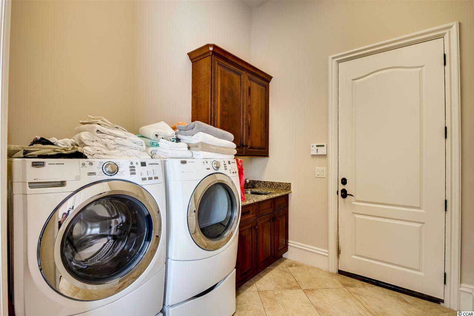
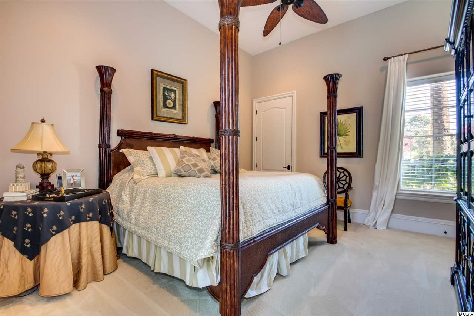
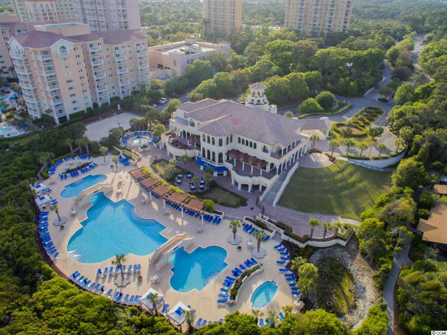
 MLS# 905711
MLS# 905711 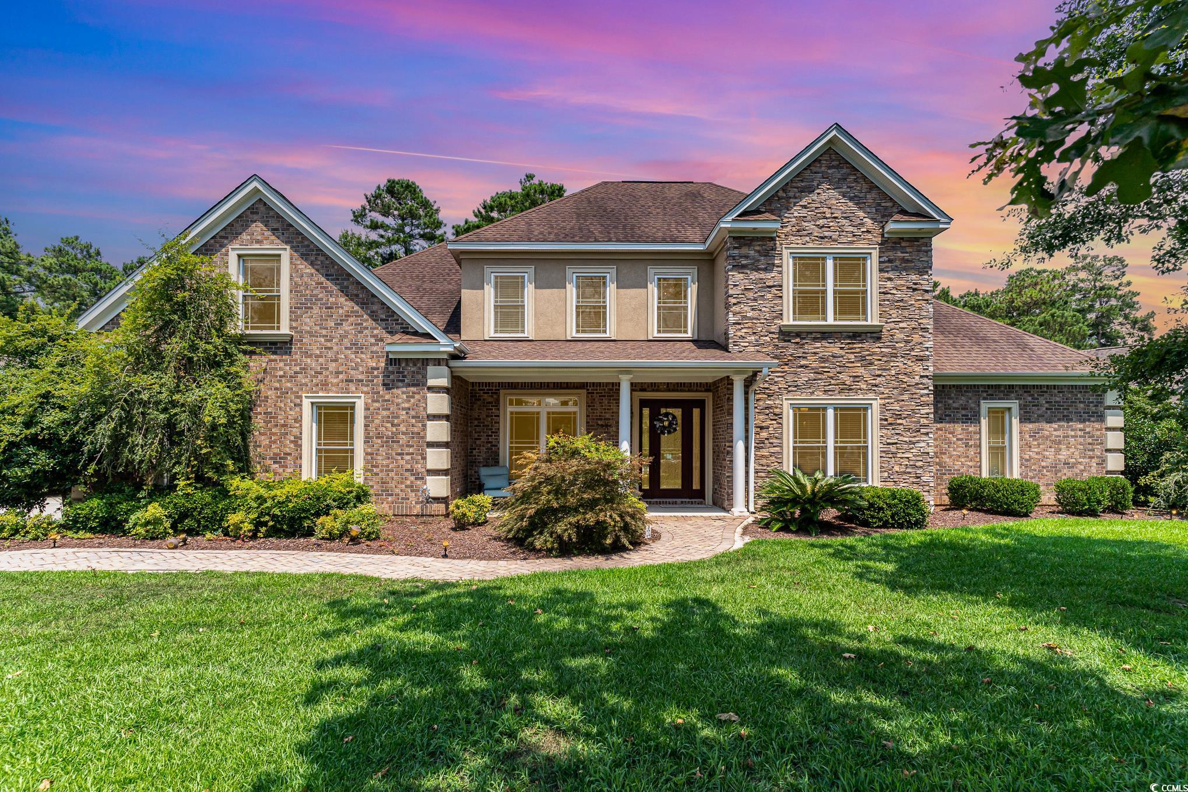
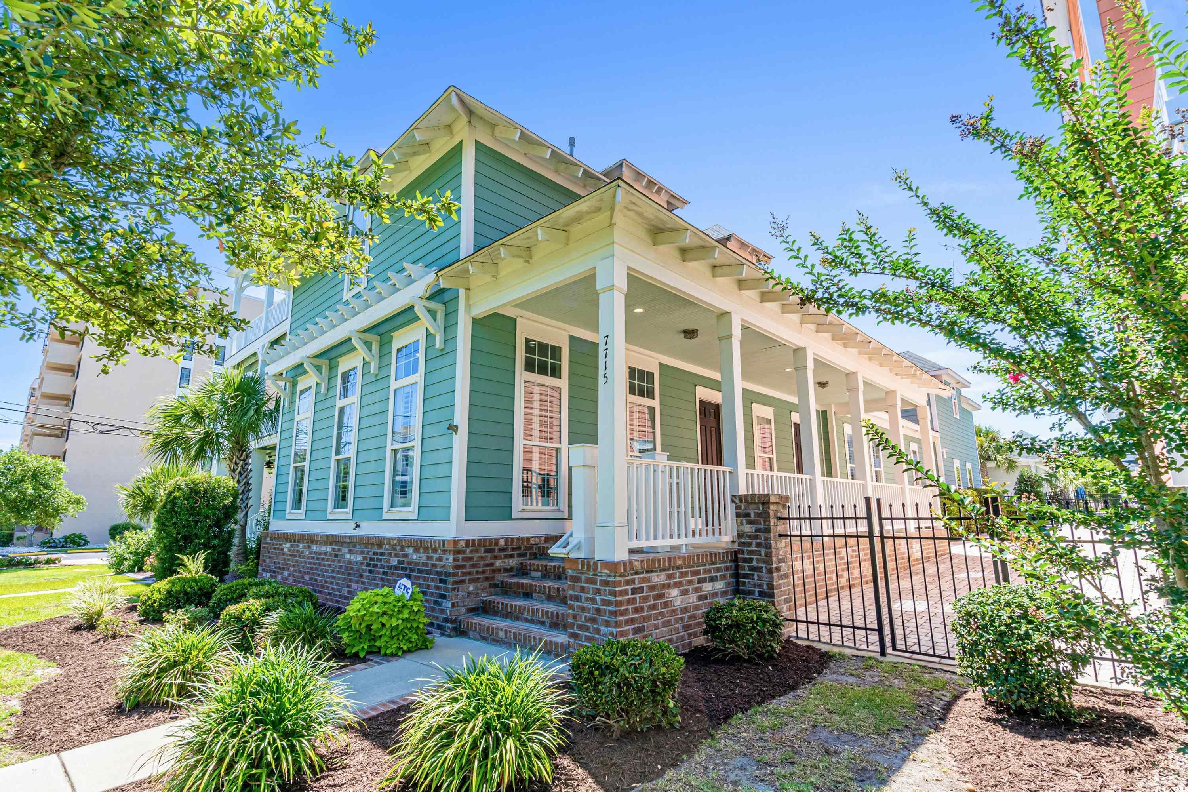
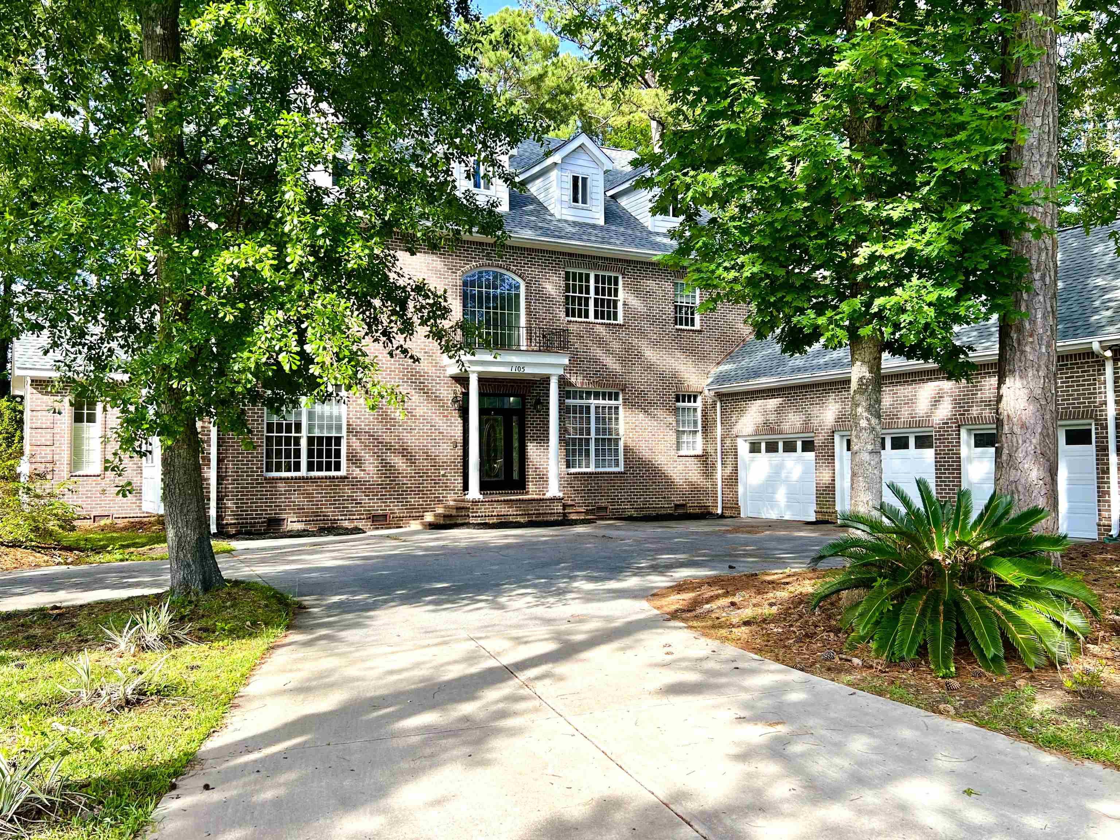
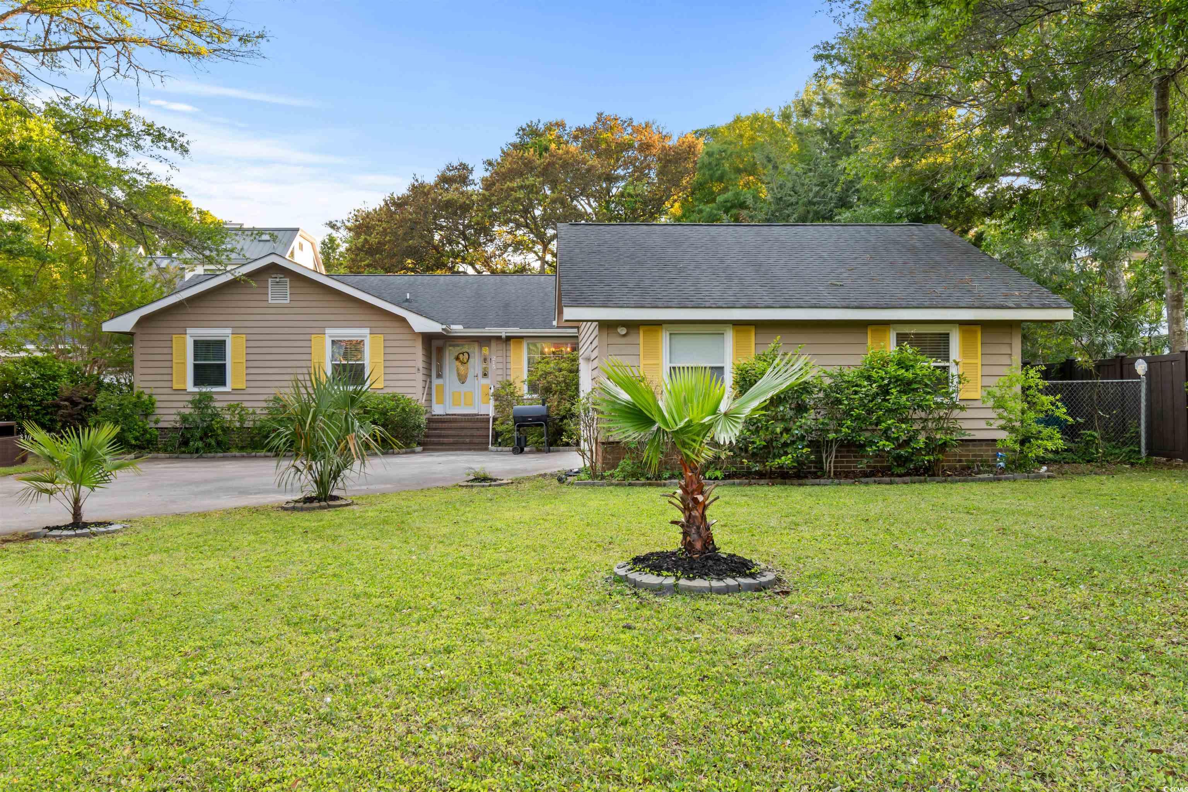
 Provided courtesy of © Copyright 2024 Coastal Carolinas Multiple Listing Service, Inc.®. Information Deemed Reliable but Not Guaranteed. © Copyright 2024 Coastal Carolinas Multiple Listing Service, Inc.® MLS. All rights reserved. Information is provided exclusively for consumers’ personal, non-commercial use,
that it may not be used for any purpose other than to identify prospective properties consumers may be interested in purchasing.
Images related to data from the MLS is the sole property of the MLS and not the responsibility of the owner of this website.
Provided courtesy of © Copyright 2024 Coastal Carolinas Multiple Listing Service, Inc.®. Information Deemed Reliable but Not Guaranteed. © Copyright 2024 Coastal Carolinas Multiple Listing Service, Inc.® MLS. All rights reserved. Information is provided exclusively for consumers’ personal, non-commercial use,
that it may not be used for any purpose other than to identify prospective properties consumers may be interested in purchasing.
Images related to data from the MLS is the sole property of the MLS and not the responsibility of the owner of this website.