Call Luke Anderson
Conway, SC 29526
- 4Beds
- 3Full Baths
- N/AHalf Baths
- 1,850SqFt
- 2012Year Built
- 0.32Acres
- MLS# 1602416
- Residential
- Detached
- Sold
- Approx Time on Market1 month, 28 days
- AreaConway Area--South of Conway Between 501 & Wacc. River
- CountyHorry
- Subdivision West Ridge
Overview
CONGRATULATIONS! YOU HAVE FOUND A TRUE DIAMOND! If you are looking for the PERFECT HOME, this is the one for you! Located in the SWEET SPOT of where Conway and Myrtle Beach (Carolina Forest) meet; Your new home sits beautifully in a CUL-DE-SAC with a personal WATER VIEW! The tranquil sound of the WATER FOUNTAIN will greet and relax you, as you enter your home. For a sense of peace and space, the foyer has been extended. With an open floor plan, you will see your living room with vaulted ceilings and sophisticated floor tiling. HUNGRY? Enter your custom modeled kitchen with a detailed and unique back splash, granite counter tops, tiled flooring, High End (GE Profile) stainless steel appliances, two pantries, bar stools, and a customized high window for more natural light! LIKE TO ENTERTAIN while preparing a meal? The KEEPING ROOM is perfect to comfortably seat guests while cooking and entertaining. The keeping room is a great place to decorate with interesting pieces for conversation starters. This space can also be used as a BREAKFAST NOOK, with plenty of space for a table of 4 to 6 friends. EXPECTING MORE GUESTS? Diagonal from the kitchen, the FORMAL DINING ROOM is included to the open concept layout, with added custom archways to define this area as its own. With an abundance of natural light, this can also be used as a CAROLINA ROOM for BRIGHT ENJOYMENT! Speaking of bright enjoyment, you now have a SPACIOUS PATIO, completely screened and with custom tiling. Outside Entertainment only gets better with this home! Ready to wind down for bed? Your MASTER BEDROOM AND SUITE will do the trick! There is a large shower with a custom, high, window for natural light. You'll relax in no time with a very large, high end shower head! There is plenty of closet space for all those plush towels and a DOUBLE SINK VANITY. Your KING SIZE bed will feel so comfortable as you lay under the natural moon light from your large windows and view of backyard privacy. Your family and/or guest(s) will relax and sleep comfortably as well. Two bedrooms are located near the front of the home with a spacious bathroom to share. One of the bedrooms had an additional 4 feet added, customizing this into a spacious room with a water view! BUT WAIT, THERE'S MORE! This home was customized with a bonus room that can be used as a 4th bedroom, with an elevated cul-de-sac- and water view, FULL BATHROOM, AND SPACIOUS WALK-IN CLOSET! (Furniture may be negotiable via bill of sale). The GARAGE was custom EXTENDED 5 FEET to accommodate two vehicles, a golf cart, and better storage! JUST ONE MORE THING...Within minutes, you have access to Walmart, Tanger Outlet, Grocery Store, Dining, and so much MORE! This home is CLASSY, CLASSIC, SOPHISTICATED, CUSTOMIZED WITH SMART, EFFICIENT, AND UNIQUE FEATURES, AND MOST IMPORTANTLY...IT IS YOUR NEW HOME! A DIAMOND of a HOME... This is RIGHT for you...WELCOME HOME!
Sale Info
Listing Date: 02-01-2016
Sold Date: 03-30-2016
Aprox Days on Market:
1 month(s), 28 day(s)
Listing Sold:
8 Year(s), 7 month(s), 15 day(s) ago
Asking Price: $223,900
Selling Price: $220,000
Price Difference:
Reduced By $3,900
Agriculture / Farm
Grazing Permits Blm: ,No,
Horse: No
Grazing Permits Forest Service: ,No,
Grazing Permits Private: ,No,
Irrigation Water Rights: ,No,
Farm Credit Service Incl: ,No,
Crops Included: ,No,
Association Fees / Info
Hoa Frequency: Monthly
Hoa Fees: 105
Hoa: 1
Community Features: Clubhouse, GolfCartsOK, Pool, RecreationArea, LongTermRentalAllowed
Assoc Amenities: Clubhouse, OwnerAllowedGolfCart, OwnerAllowedMotorcycle, Pool, TenantAllowedMotorcycle
Bathroom Info
Total Baths: 3.00
Fullbaths: 3
Bedroom Info
Beds: 4
Building Info
New Construction: No
Year Built: 2012
Mobile Home Remains: ,No,
Zoning: SF 10
Style: Ranch
Construction Materials: Other, VinylSiding
Buyer Compensation
Exterior Features
Spa: No
Patio and Porch Features: Patio, Porch, Screened
Window Features: StormWindows
Pool Features: Association, Community
Foundation: Slab
Exterior Features: Fence, Patio
Financial
Lease Renewal Option: ,No,
Garage / Parking
Parking Capacity: 6
Garage: Yes
Carport: No
Parking Type: Attached, Garage, TwoCarGarage, GarageDoorOpener
Open Parking: No
Attached Garage: Yes
Garage Spaces: 2
Green / Env Info
Green Energy Efficient: Doors, Windows
Interior Features
Floor Cover: Carpet, Tile
Door Features: InsulatedDoors, StormDoors
Fireplace: No
Laundry Features: WasherHookup
Furnished: Unfurnished
Interior Features: WindowTreatments, BreakfastBar, BedroomonMainLevel, BreakfastArea, StainlessSteelAppliances, SolidSurfaceCounters
Appliances: Dishwasher, Freezer, Disposal, Microwave, Range, Refrigerator, RangeHood
Lot Info
Lease Considered: ,No,
Lease Assignable: ,No,
Acres: 0.32
Land Lease: No
Lot Description: CulDeSac, LakeFront, Pond
Misc
Pool Private: No
Offer Compensation
Other School Info
Property Info
County: Horry
View: No
Senior Community: No
Stipulation of Sale: None
Property Sub Type Additional: Detached
Property Attached: No
Security Features: SmokeDetectors
Disclosures: CovenantsRestrictionsDisclosure,SellerDisclosure
Rent Control: No
Construction: Resale
Room Info
Basement: ,No,
Sold Info
Sold Date: 2016-03-30T00:00:00
Sqft Info
Building Sqft: 2450
Sqft: 1850
Tax Info
Tax Legal Description: WEST RIDGE PHASE 2;LOT 76
Unit Info
Utilities / Hvac
Heating: Central, Electric
Cooling: CentralAir
Electric On Property: No
Cooling: Yes
Utilities Available: CableAvailable, ElectricityAvailable, PhoneAvailable, SewerAvailable, UndergroundUtilities, WaterAvailable
Heating: Yes
Water Source: Public
Waterfront / Water
Waterfront: Yes
Waterfront Features: LakeFront
Directions
From 501, Turn into Burning Ridge Golf Community. Follow main road approximately 1 mile. Turn right into West Ridge and onto Westville Drive. Continue on Westville Drive into cul-de-sac. Your destination will be the beautiful Stone Front home with the BEST water view!Courtesy of Weichert Realtors Southern Coast - Main Line: 843-280-4445
Call Luke Anderson


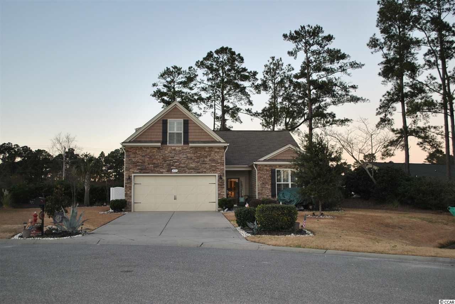
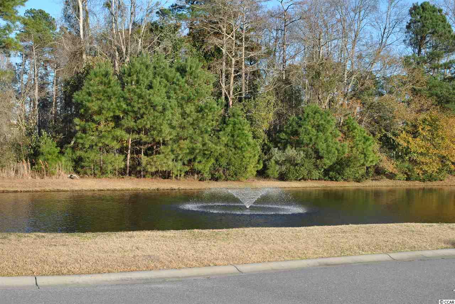
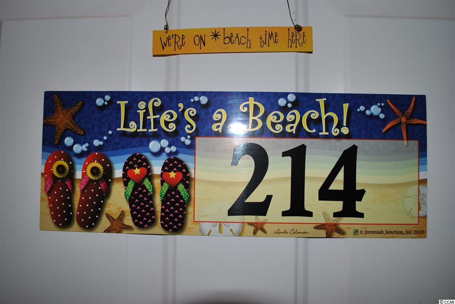
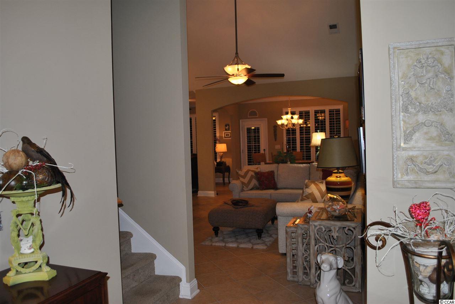
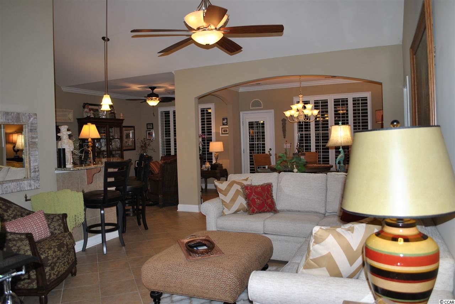
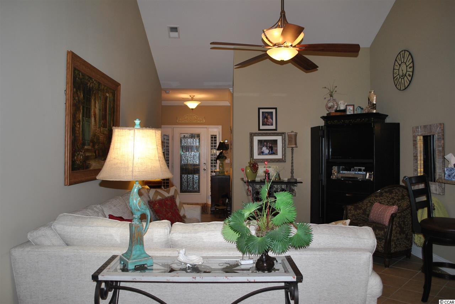
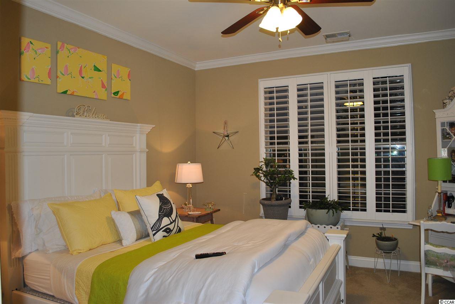
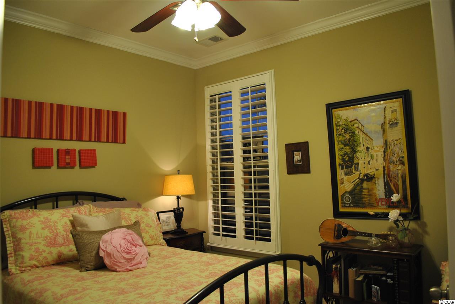
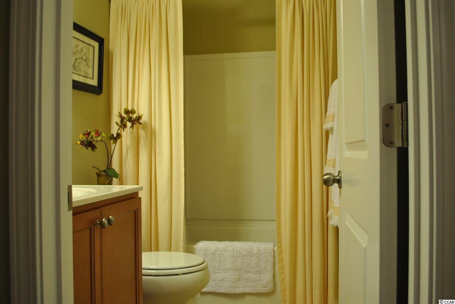
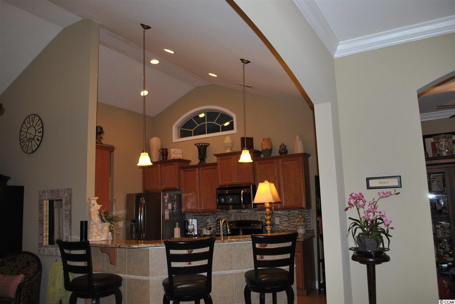
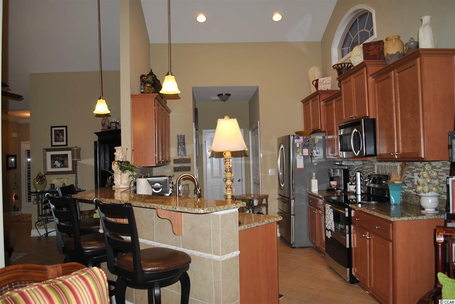
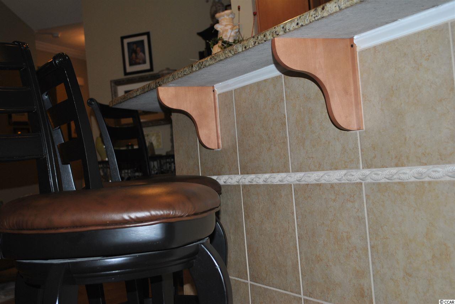
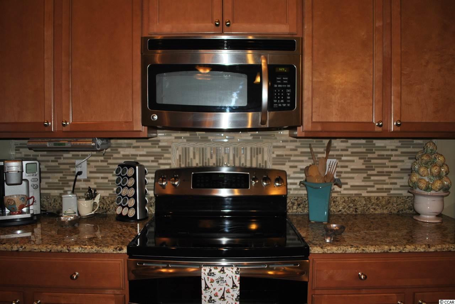
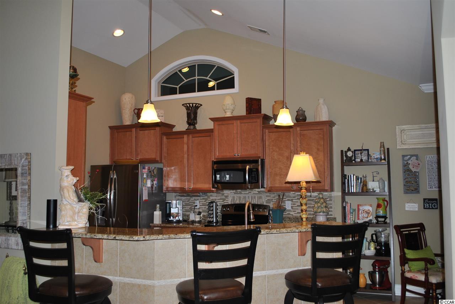
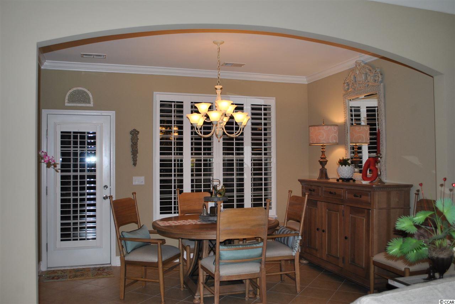
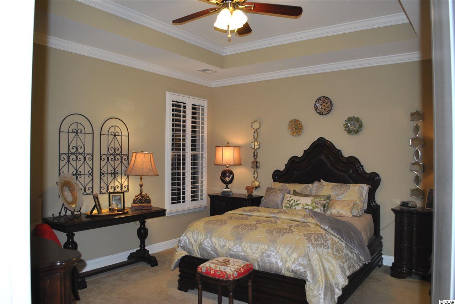
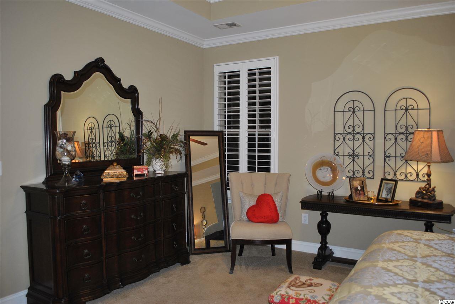
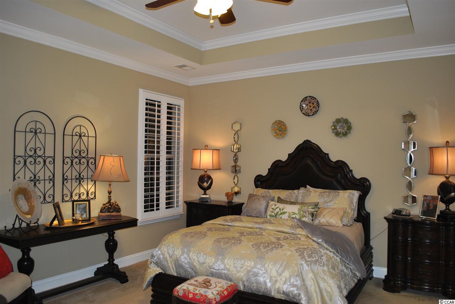
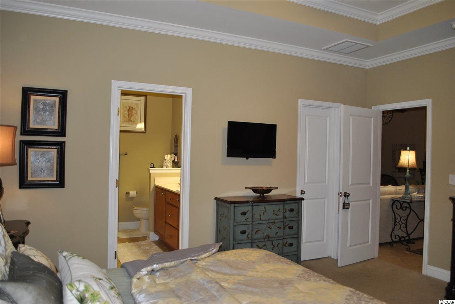
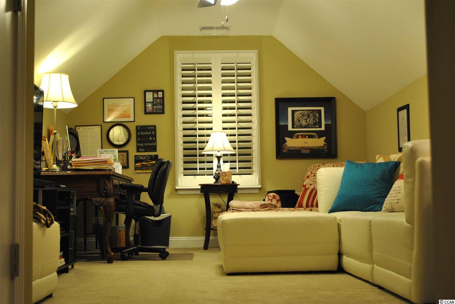
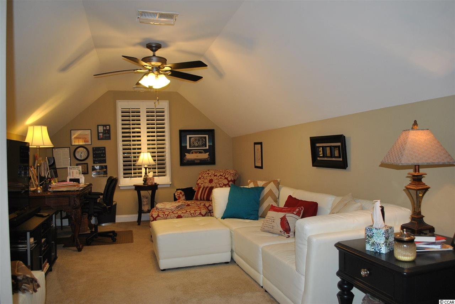
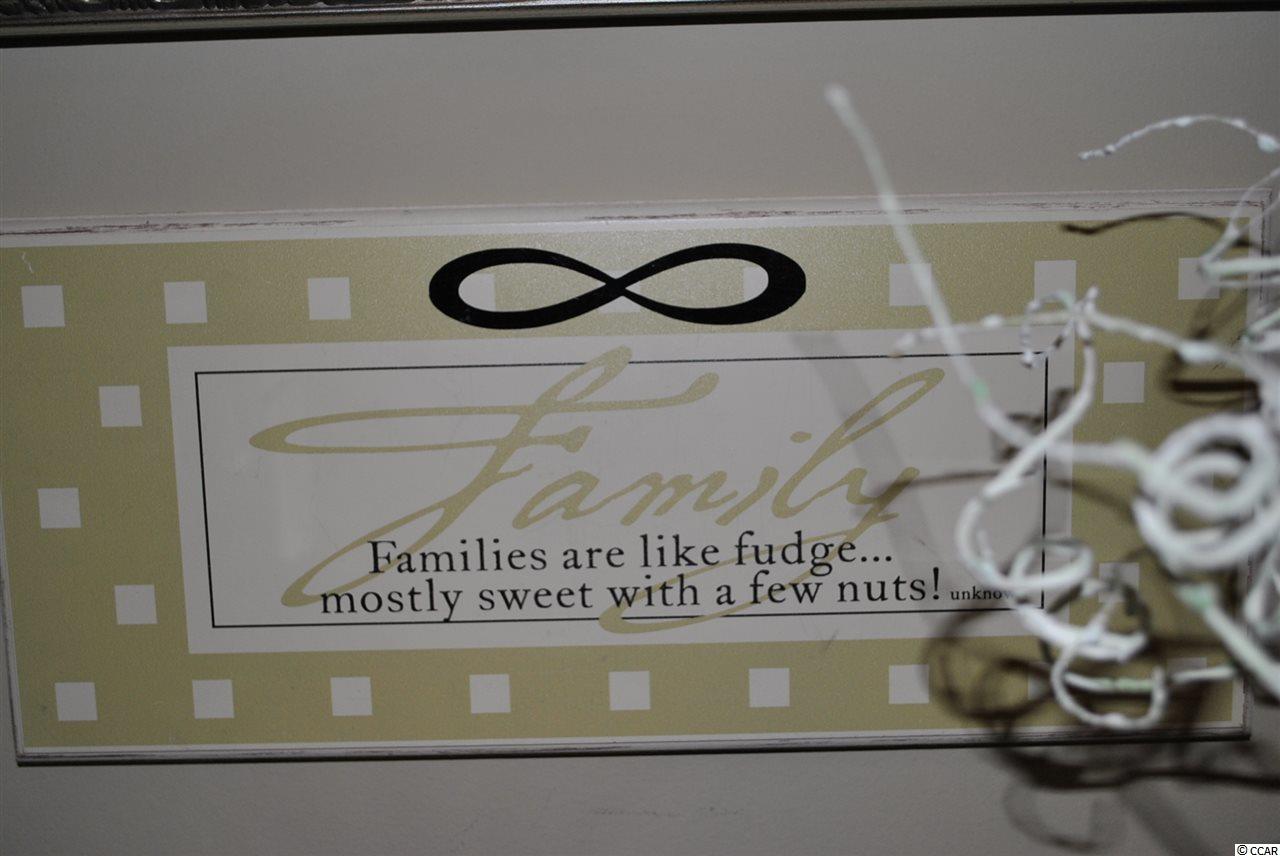
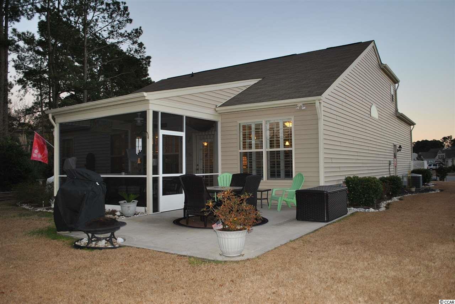
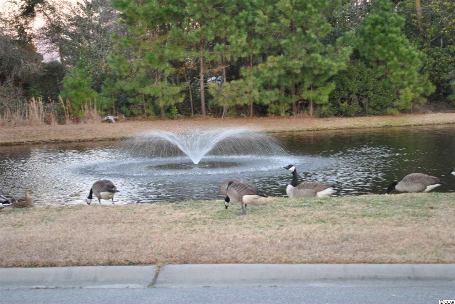
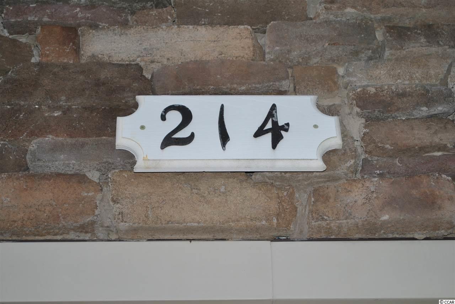
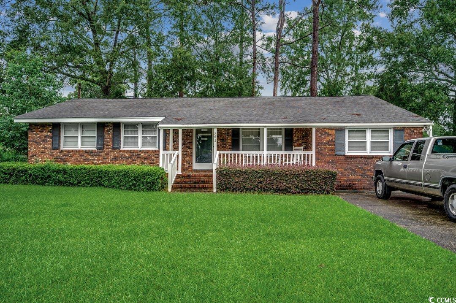
 MLS# 2418589
MLS# 2418589 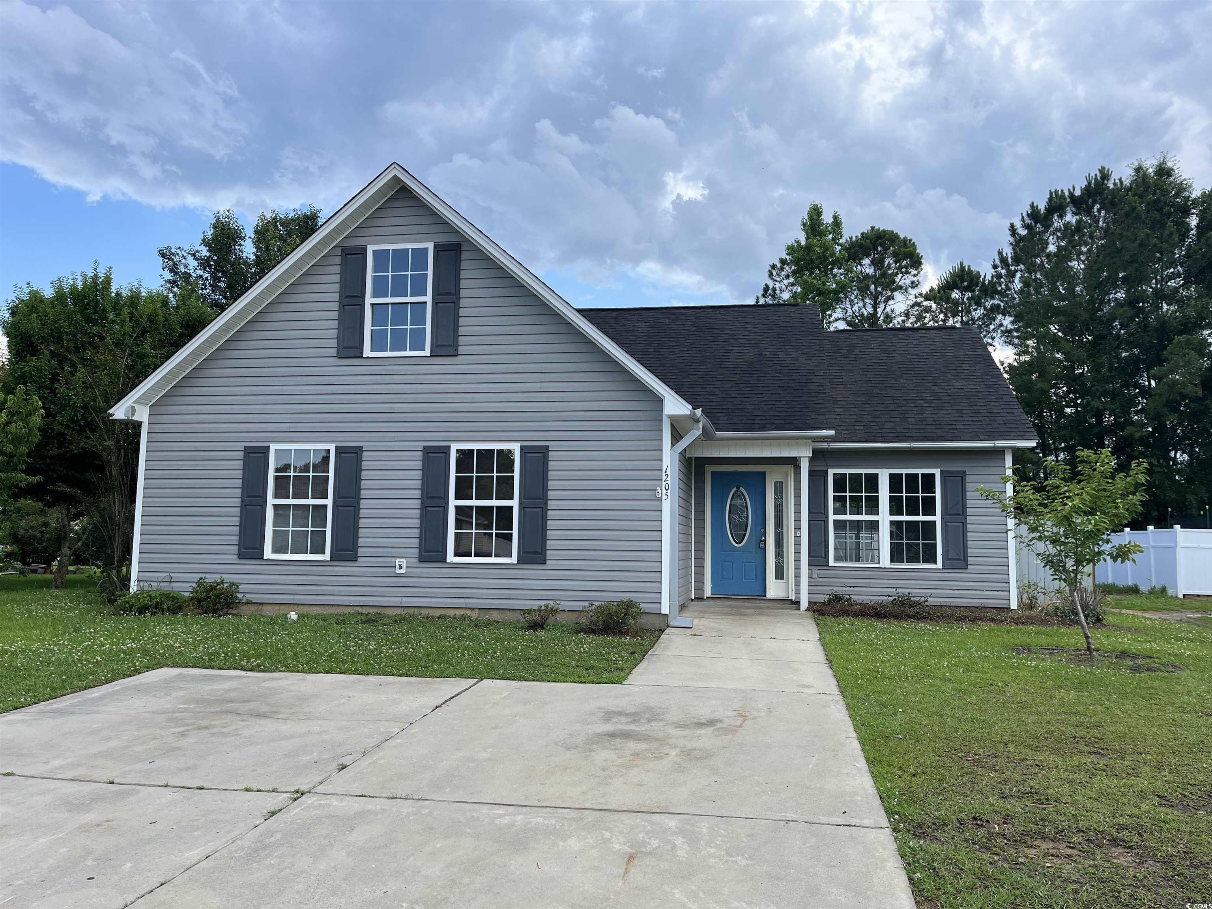
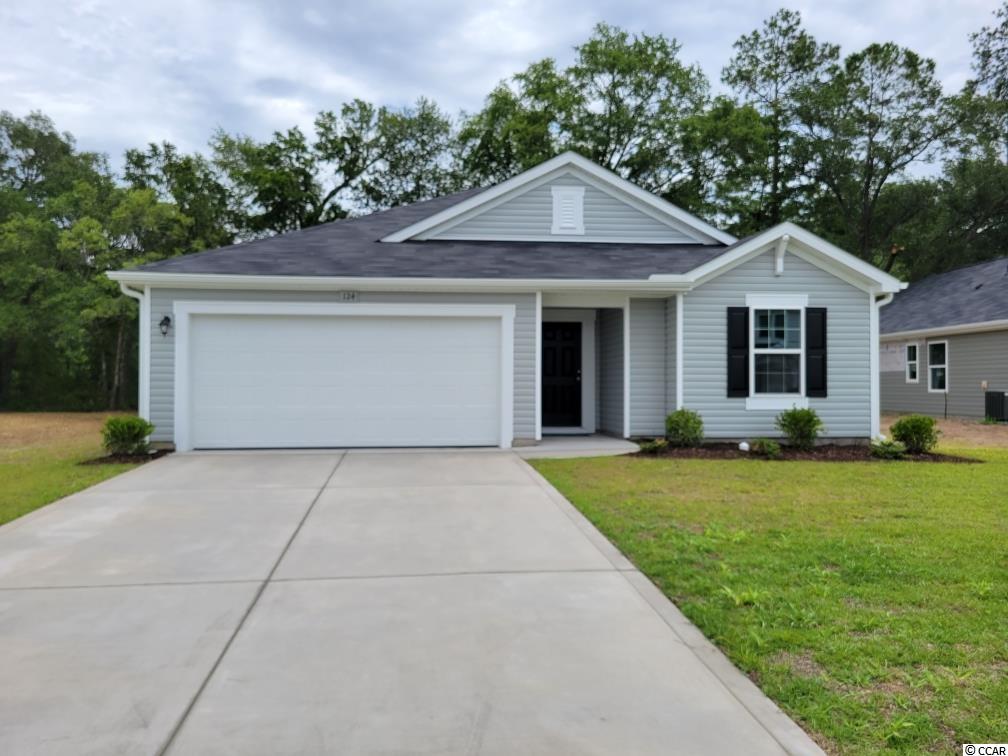
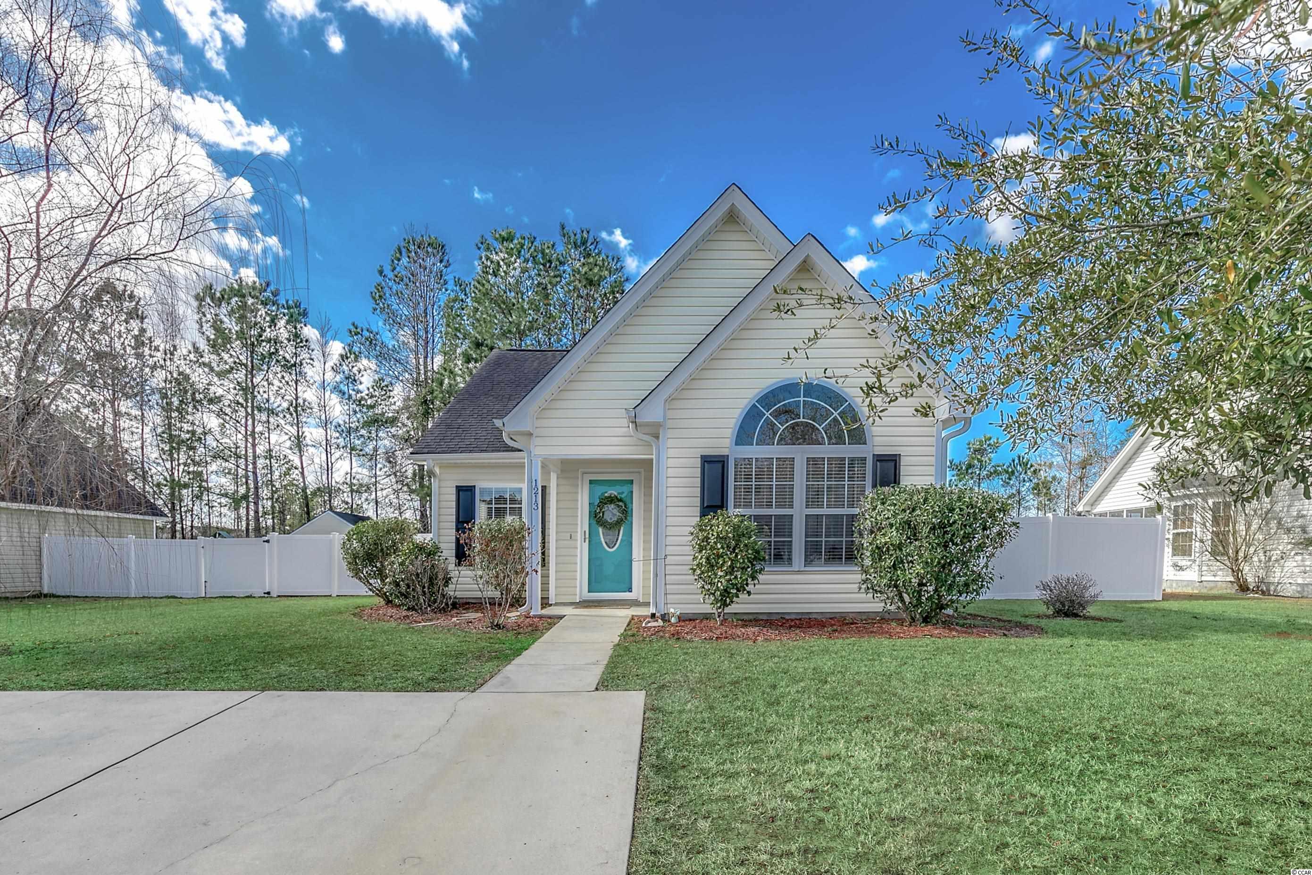
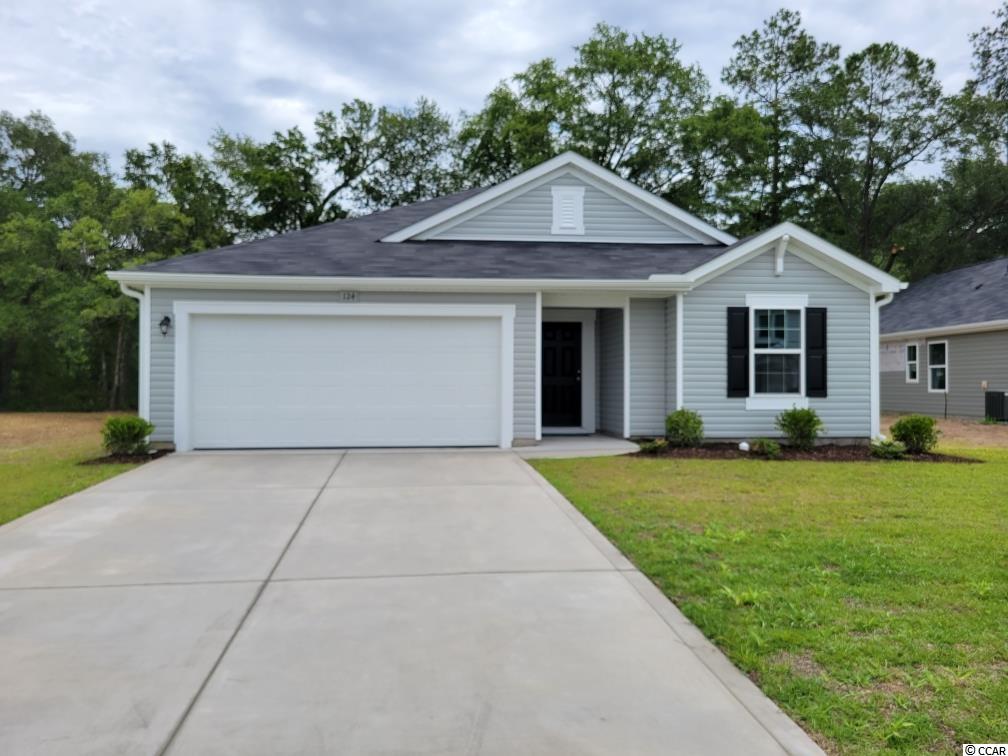
 Provided courtesy of © Copyright 2024 Coastal Carolinas Multiple Listing Service, Inc.®. Information Deemed Reliable but Not Guaranteed. © Copyright 2024 Coastal Carolinas Multiple Listing Service, Inc.® MLS. All rights reserved. Information is provided exclusively for consumers’ personal, non-commercial use,
that it may not be used for any purpose other than to identify prospective properties consumers may be interested in purchasing.
Images related to data from the MLS is the sole property of the MLS and not the responsibility of the owner of this website.
Provided courtesy of © Copyright 2024 Coastal Carolinas Multiple Listing Service, Inc.®. Information Deemed Reliable but Not Guaranteed. © Copyright 2024 Coastal Carolinas Multiple Listing Service, Inc.® MLS. All rights reserved. Information is provided exclusively for consumers’ personal, non-commercial use,
that it may not be used for any purpose other than to identify prospective properties consumers may be interested in purchasing.
Images related to data from the MLS is the sole property of the MLS and not the responsibility of the owner of this website.