Call Luke Anderson
Myrtle Beach, SC 29579
- 3Beds
- 2Full Baths
- N/AHalf Baths
- 1,918SqFt
- 1978Year Built
- 0.29Acres
- MLS# 1523678
- Residential
- Detached
- Sold
- Approx Time on Market3 months, 16 days
- AreaMyrtle Beach Area--South of 501 Between West Ferry & Burcale
- CountyHorry
- Subdivision Brookgate
Overview
This beautiful 3 bedroom/2 bathroom home is located in the Brookgate community off of Forestbrook Rd, located in the forestbrook school district. This home is located in one of the more established neighborhoods with trees and shade that give you that sought after neighborhood feel. The outside of this gem features 2 well maintained palm trees that outline the spacious front yard. A full covered front porch is perfect for a swing or some rocking chairs. A separate, detached single car garage with a full floored attic accessed with pull down stairs allows for additional storage. Wood siding all around. The giant combined dining and living room features hard wood floors, wood burning fireplace, built in book shelves, ceiling fans, and high vaulted ceiling with beam decor. You will be amazed at the storage space in the kitchen, from the cupboards that line three walls to the deep pantry. The stacked, front loading Frigidaire Affinity washer and dryer set convey to the new owners. Walking down the hallway past the two spacious spare rooms and the deep full bathroom, you will find another pull down staircase to the colossal, partially floored storage attic. The attic also has an attic fan that when turned on, will move massive amounts of air throughout the home. The master bedroom is at the end of the hallway, has 2 separate closets. A large linen closet is located in the master bathroom. Brand new carpet throughout all bedrooms and hallway. A large, Carolina room with a vaulted, beamed ceiling is a perfect airy room that can be utilized for a variety of uses. Security system including cameras, monitor, DVR included. The irrigation system has separate special sprinklers for the flower beds. Upgraded, custom Hurricane Shutters are included.
Sale Info
Listing Date: 12-11-2015
Sold Date: 03-28-2016
Aprox Days on Market:
3 month(s), 16 day(s)
Listing Sold:
8 Year(s), 7 month(s), 17 day(s) ago
Asking Price: $168,900
Selling Price: $158,000
Price Difference:
Reduced By $10,900
Agriculture / Farm
Grazing Permits Blm: ,No,
Horse: No
Grazing Permits Forest Service: ,No,
Grazing Permits Private: ,No,
Irrigation Water Rights: ,No,
Farm Credit Service Incl: ,No,
Crops Included: ,No,
Association Fees / Info
Hoa Frequency: Annually
Hoa Fees: 22
Hoa: 1
Hoa Includes: AssociationManagement, CommonAreas
Community Features: Clubhouse, GolfCartsOK, Pool, RecreationArea, TennisCourts, LongTermRentalAllowed
Assoc Amenities: Clubhouse, OwnerAllowedGolfCart, OwnerAllowedMotorcycle, Pool, TenantAllowedGolfCart, TennisCourts, TenantAllowedMotorcycle
Bathroom Info
Total Baths: 2.00
Fullbaths: 2
Bedroom Info
Beds: 3
Building Info
New Construction: No
Levels: One
Year Built: 1978
Mobile Home Remains: ,No,
Zoning: x
Style: Ranch
Buyer Compensation
Exterior Features
Spa: No
Patio and Porch Features: FrontPorch, Patio
Pool Features: Association, Community
Foundation: Crawlspace
Exterior Features: SprinklerIrrigation, Patio
Financial
Lease Renewal Option: ,No,
Garage / Parking
Parking Capacity: 6
Garage: Yes
Carport: No
Parking Type: Detached, Garage, OneCarGarage, Boat, GarageDoorOpener
Open Parking: No
Attached Garage: No
Garage Spaces: 1
Green / Env Info
Interior Features
Floor Cover: Carpet, Tile, Vinyl, Wood
Fireplace: Yes
Laundry Features: WasherHookup
Furnished: Unfurnished
Interior Features: Attic, Fireplace, PermanentAtticStairs, WindowTreatments, BedroomonMainLevel
Appliances: Dishwasher, Disposal, Range, Refrigerator, RangeHood, Dryer, WaterPurifier, Washer
Lot Info
Lease Considered: ,No,
Lease Assignable: ,No,
Acres: 0.29
Lot Size: 101x126x102x127
Land Lease: No
Lot Description: OutsideCityLimits, Rectangular
Misc
Pool Private: No
Offer Compensation
Other School Info
Property Info
County: Horry
View: No
Senior Community: No
Stipulation of Sale: None
Property Sub Type Additional: Detached
Property Attached: No
Security Features: SecuritySystem
Disclosures: CovenantsRestrictionsDisclosure,SellerDisclosure
Rent Control: No
Construction: Resale
Room Info
Basement: ,No,
Basement: CrawlSpace
Sold Info
Sold Date: 2016-03-28T00:00:00
Sqft Info
Building Sqft: 2507
Sqft: 1918
Tax Info
Tax Legal Description: 445 Forestbrook Dr
Unit Info
Utilities / Hvac
Heating: Central
Cooling: AtticFan, CentralAir
Electric On Property: No
Cooling: Yes
Utilities Available: CableAvailable, ElectricityAvailable, PhoneAvailable, SewerAvailable, UndergroundUtilities, WaterAvailable
Heating: Yes
Water Source: Public
Waterfront / Water
Waterfront: No
Schools
Elem: Forestbrook Elementary School
Middle: Forestbrook Middle School
High: Socastee High School
Directions
From 501 take Forestbrook Road make left onto Forestbrook Drive. The home will be on your left.Courtesy of Exit Coastal Real Estate Pros
Call Luke Anderson


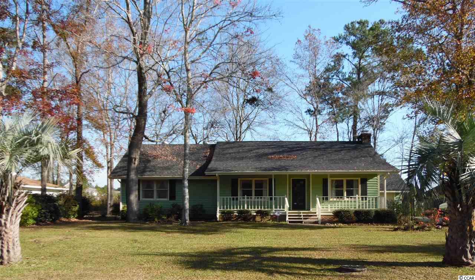
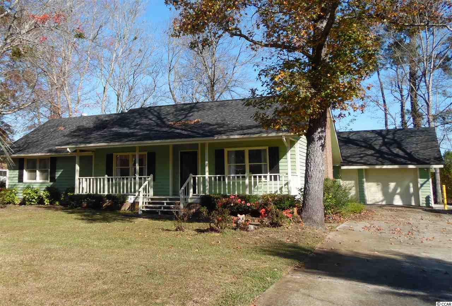
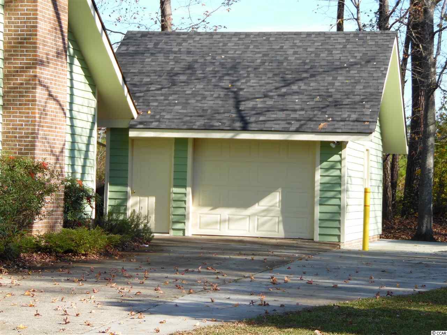
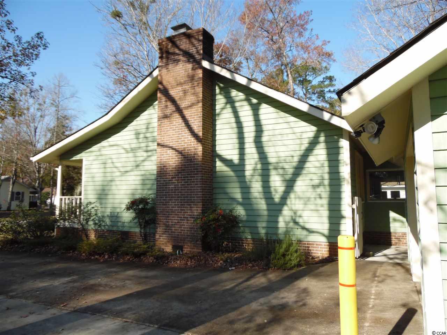
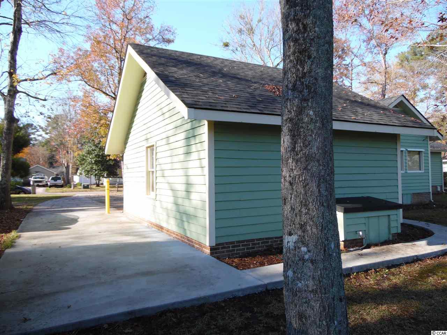
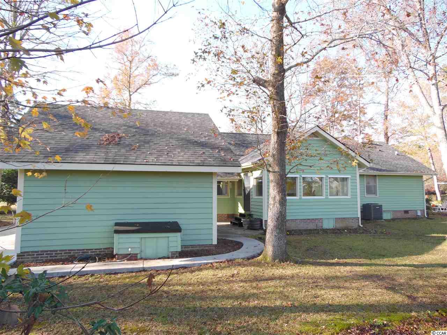
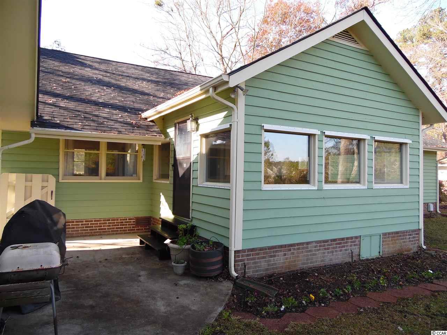
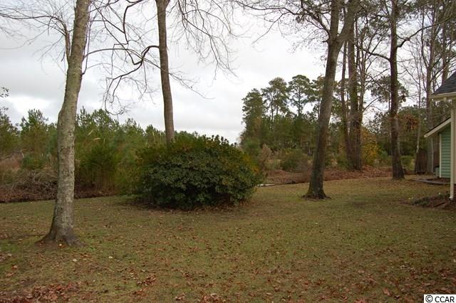
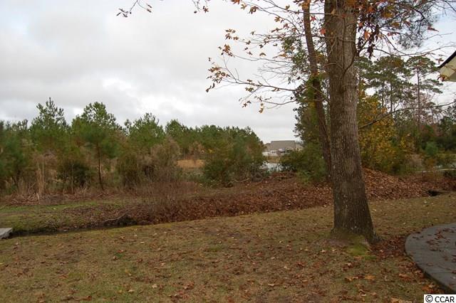
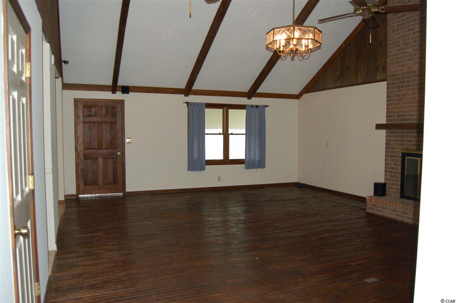
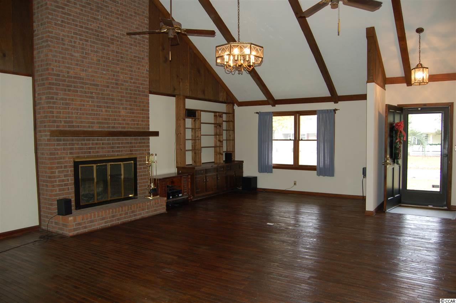
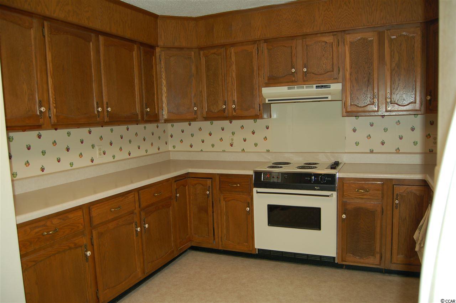
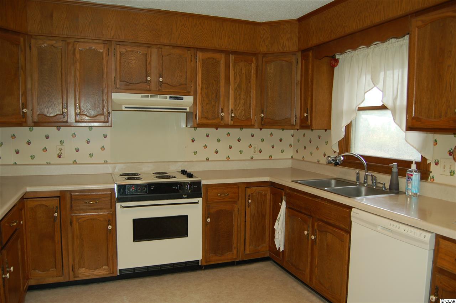
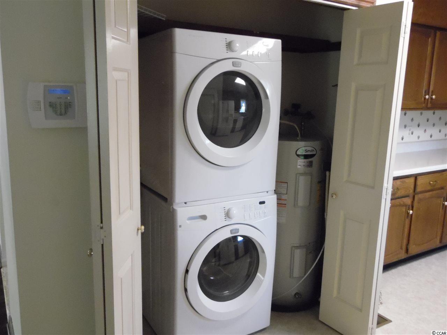
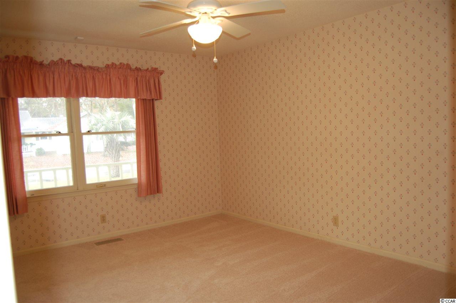
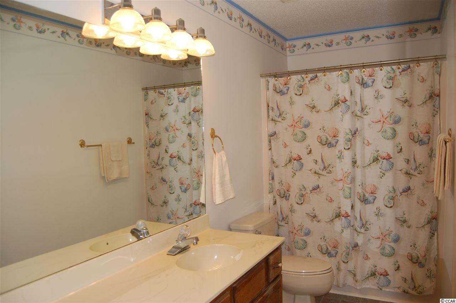
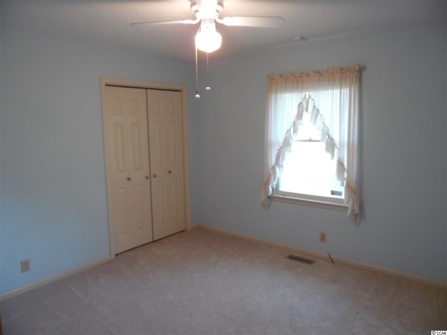
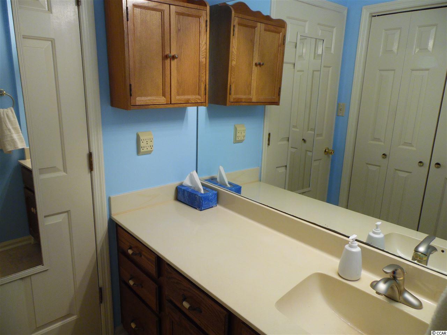
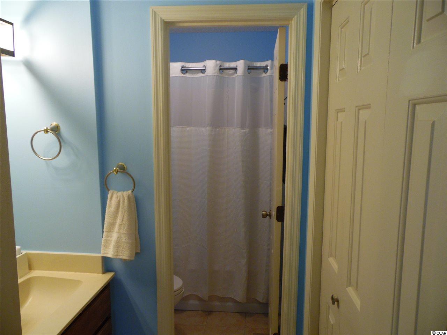
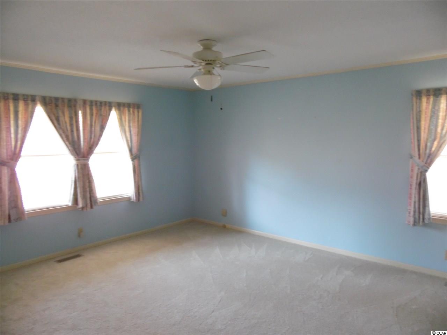
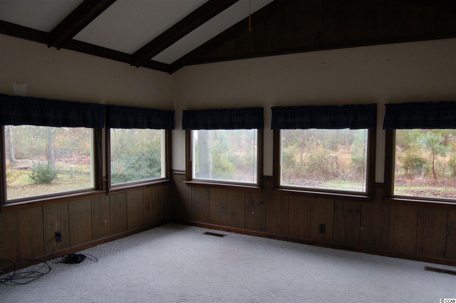
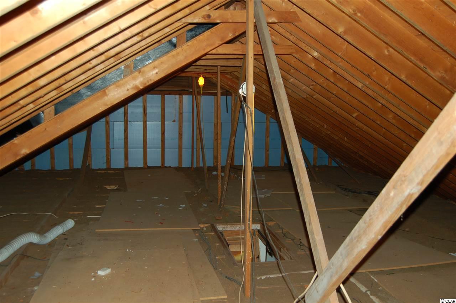
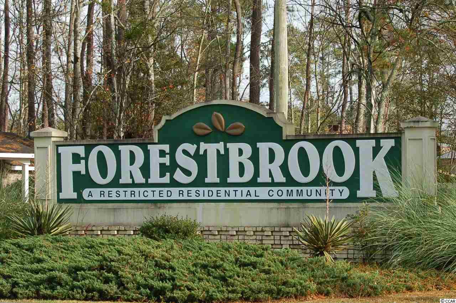
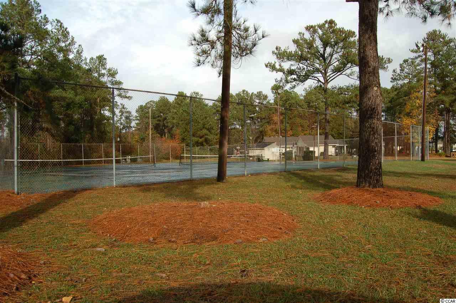
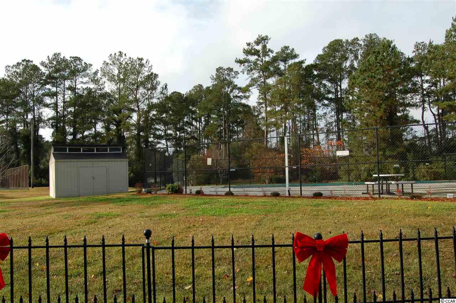
 MLS# 920744
MLS# 920744  Provided courtesy of © Copyright 2024 Coastal Carolinas Multiple Listing Service, Inc.®. Information Deemed Reliable but Not Guaranteed. © Copyright 2024 Coastal Carolinas Multiple Listing Service, Inc.® MLS. All rights reserved. Information is provided exclusively for consumers’ personal, non-commercial use,
that it may not be used for any purpose other than to identify prospective properties consumers may be interested in purchasing.
Images related to data from the MLS is the sole property of the MLS and not the responsibility of the owner of this website.
Provided courtesy of © Copyright 2024 Coastal Carolinas Multiple Listing Service, Inc.®. Information Deemed Reliable but Not Guaranteed. © Copyright 2024 Coastal Carolinas Multiple Listing Service, Inc.® MLS. All rights reserved. Information is provided exclusively for consumers’ personal, non-commercial use,
that it may not be used for any purpose other than to identify prospective properties consumers may be interested in purchasing.
Images related to data from the MLS is the sole property of the MLS and not the responsibility of the owner of this website.