Call Luke Anderson
Myrtle Beach, SC 29579
- 4Beds
- 3Full Baths
- 1Half Baths
- 1,762SqFt
- 2010Year Built
- 0.00Acres
- MLS# 1520919
- Residential
- Townhouse
- Sold
- Approx Time on Market2 months, 4 days
- AreaMyrtle Beach Area--Carolina Forest
- CountyHorry
- Subdivision Tuscany - Carolina Forest Area - 31jj21
Overview
This home is gorgeous! Offering over 1700 SF of living space with a double wide parking pad! 4BD/3.5BA 1st Floor Master Bedroom Suite and Master Bath, Hardwood floors, open floor plan, a gorgeous kitchen with food prep area, plentiful counter space, and professional grade appliances. Private balcony off 2nd MBR Suite and 2 additional bedrooms upstairs! Features Natural Gas, high-efficiency HVAC, End Unit. This townhouse is located in the picturesque Resort Style neighborhood of Tuscany! Residents enjoy Tuscany's beautiful club house, relaxation and breathtaking sunsets from the terrace overlooking the over-sized swimming pool (Lazy pool is permitted). Imagine your summer nights grilling in this beautiful oasis, enjoying family and friends after a retreat day on the beach, or a game of golf, a premier location conveniently situated and close to all shopping, entertainment, dining, medical facilities, recreation, and only a 5-7 mile drive to the beach! A dream home! Maintenance free living (NO LAWN WORK) allows for time to make use of the 10 miles of winding trails through 40 acres of lakes and conservation area, the 2000 sqft state of the art Fitness Center with 24-hour key access, Movie Theater, enjoy a game of pool or darts in our game/tv room, join social gatherings, and sporting two (2) new tennis courts. Resort Style Living at its best @ Tuscany! All information is deemed reliable but not guaranteed. Buyer is responsible for verification.
Sale Info
Listing Date: 10-26-2015
Sold Date: 12-31-2015
Aprox Days on Market:
2 month(s), 4 day(s)
Listing Sold:
8 Year(s), 10 month(s), 10 day(s) ago
Asking Price: $158,500
Selling Price: $145,000
Price Difference:
Reduced By $9,500
Agriculture / Farm
Grazing Permits Blm: ,No,
Horse: No
Grazing Permits Forest Service: ,No,
Grazing Permits Private: ,No,
Irrigation Water Rights: ,No,
Farm Credit Service Incl: ,No,
Crops Included: ,No,
Association Fees / Info
Hoa Frequency: Monthly
Hoa Fees: 183
Hoa: 1
Hoa Includes: AssociationManagement, CommonAreas, MaintenanceGrounds, Other, Pools, RecreationFacilities, Security, Trash
Community Features: Clubhouse, CableTV, GolfCartsOK, InternetAccess, Pool, RecreationArea, TennisCourts, LongTermRentalAllowed
Assoc Amenities: Clubhouse, OwnerAllowedGolfCart, Pool, PetRestrictions, TennisCourts, Trash, CableTV, MaintenanceGrounds
Bathroom Info
Total Baths: 4.00
Halfbaths: 1
Fullbaths: 3
Bedroom Info
Beds: 4
Building Info
New Construction: No
Levels: MultiSplit
Year Built: 2010
Structure Type: Townhouse
Mobile Home Remains: ,No,
Zoning: RES
Common Walls: EndUnit
Construction Materials: VinylSiding
Entry Level: 2
Buyer Compensation
Exterior Features
Spa: No
Patio and Porch Features: Balcony, RearPorch, FrontPorch, Patio
Pool Features: Community
Foundation: Slab
Exterior Features: Balcony, SprinklerIrrigation, Porch, Patio
Financial
Lease Renewal Option: ,No,
Garage / Parking
Garage: Yes
Carport: No
Parking Type: Deck, GarageDoorOpener
Open Parking: No
Attached Garage: No
Green / Env Info
Green Energy Efficient: Doors, Windows
Interior Features
Floor Cover: Tile, Vinyl, Wood
Door Features: InsulatedDoors
Fireplace: No
Furnished: Unfurnished
Interior Features: BedroomonMainLevel, EntranceFoyer, HighSpeedInternet
Appliances: Dryer, Washer
Lot Info
Lease Considered: ,No,
Lease Assignable: ,No,
Acres: 0.00
Land Lease: No
Lot Description: OutsideCityLimits, Rectangular
Misc
Pool Private: No
Pets Allowed: OwnerOnly, Yes
Offer Compensation
Other School Info
Property Info
County: Horry
View: No
Senior Community: No
Stipulation of Sale: None
Property Sub Type Additional: Townhouse
Property Attached: No
Security Features: SecuritySystem, SmokeDetectors
Disclosures: CovenantsRestrictionsDisclosure,SellerDisclosure
Rent Control: No
Construction: Resale
Room Info
Basement: ,No,
Sold Info
Sold Date: 2015-12-31T00:00:00
Sqft Info
Building Sqft: 1850
Sqft: 1762
Tax Info
Unit Info
Utilities / Hvac
Heating: Central
Cooling: CentralAir
Electric On Property: No
Cooling: Yes
Utilities Available: CableAvailable, ElectricityAvailable, NaturalGasAvailable, Other, PhoneAvailable, SewerAvailable, UndergroundUtilities, WaterAvailable, HighSpeedInternetAvailable
Heating: Yes
Water Source: Public
Waterfront / Water
Waterfront: No
Directions
Hwy. 501 to Forestbrook Rd. Turn on Belle Terre Blvd. by the Food Lion Shopping Center. Turn Left into Tuscany. Stay on Tuscany Blvd, drive around two roundabouts, then make a right onto Livorn Loop. Do not park on the street. There is parking space directly in front of the town home across the street.Courtesy of New Homes In Myrtle Beach, Inc
Call Luke Anderson


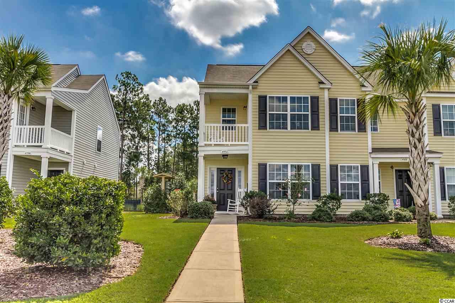
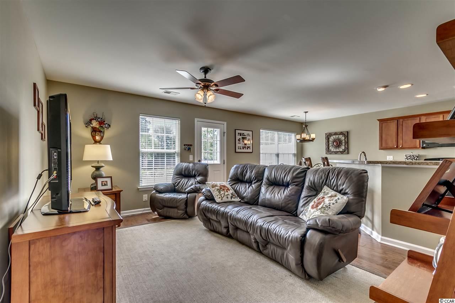
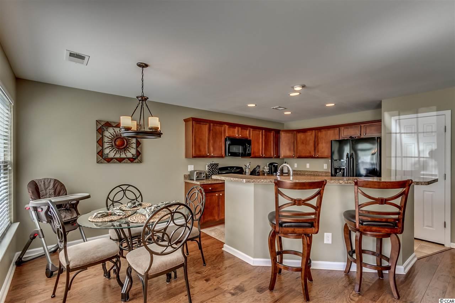
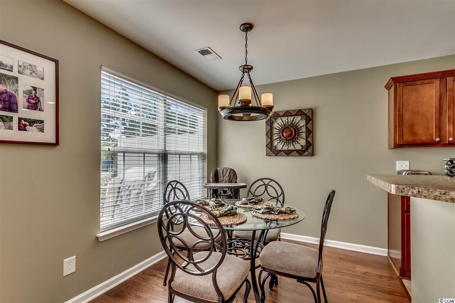
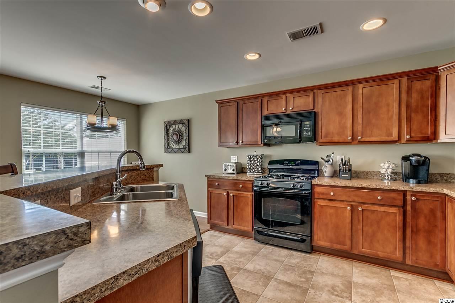
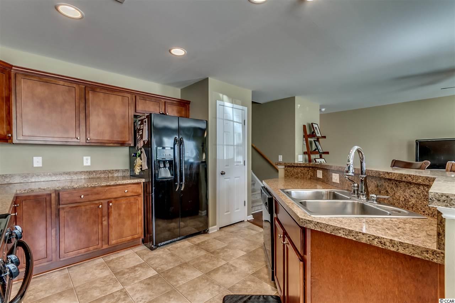
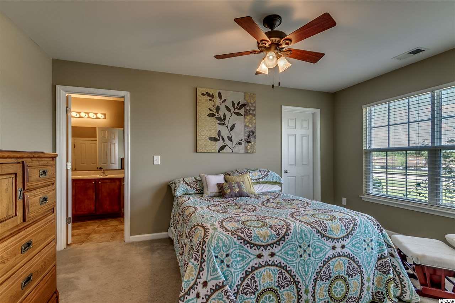
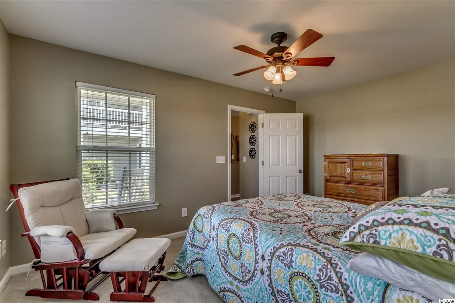
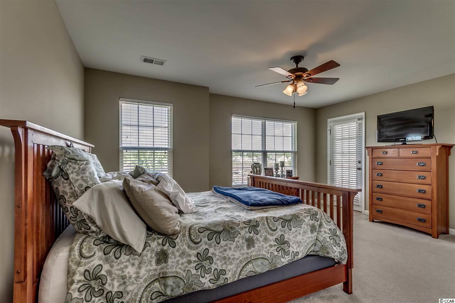
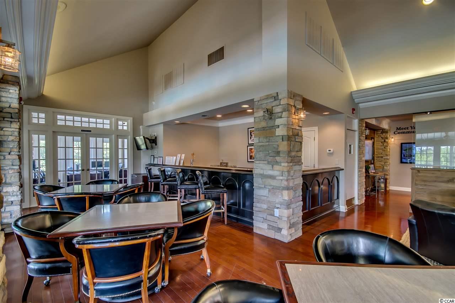
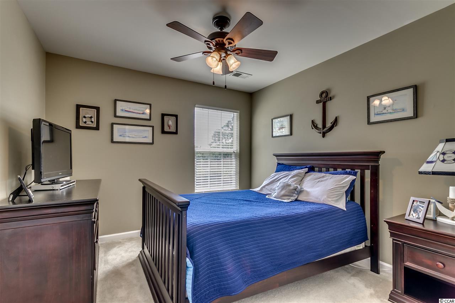
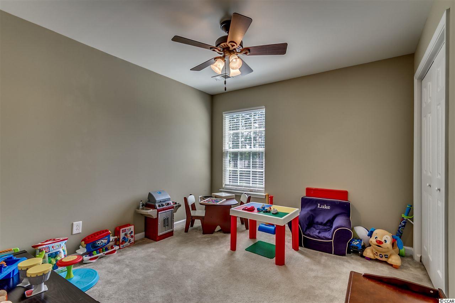
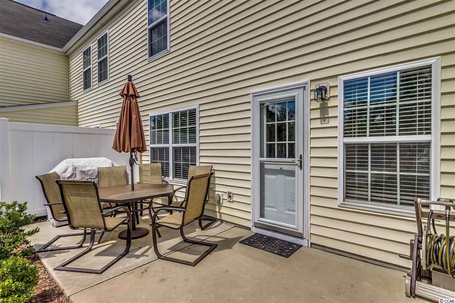
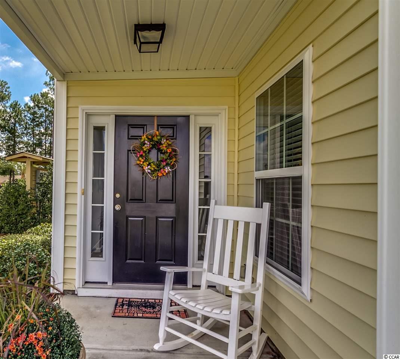
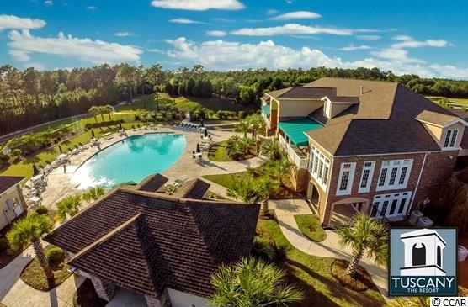
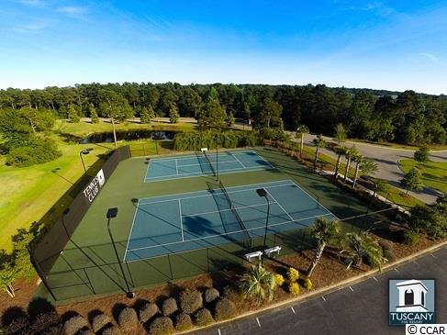
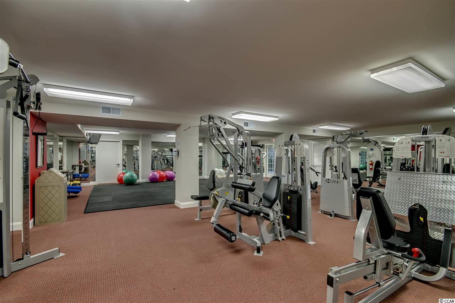
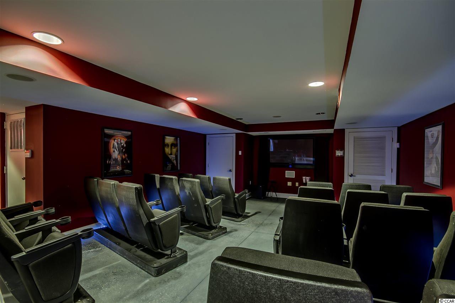
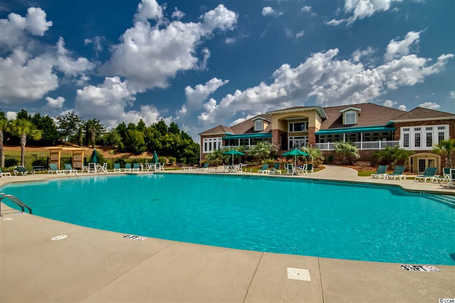
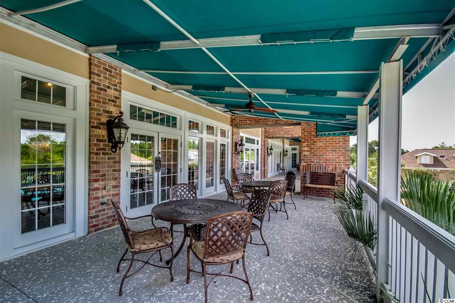
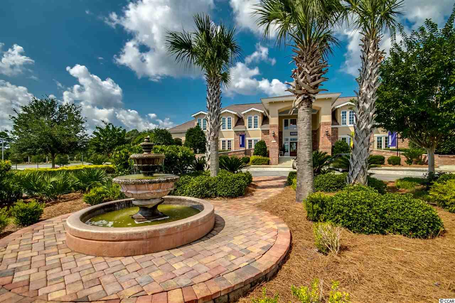
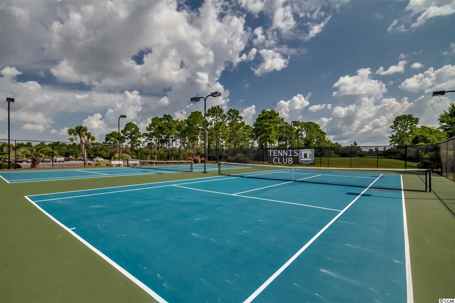
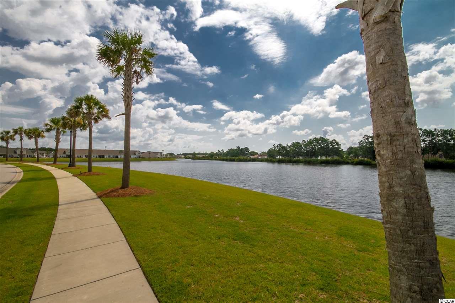
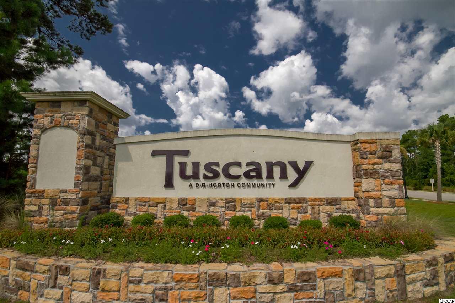
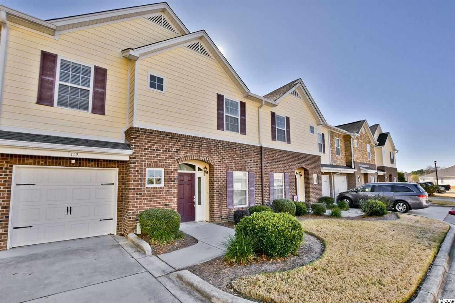
 MLS# 2000087
MLS# 2000087 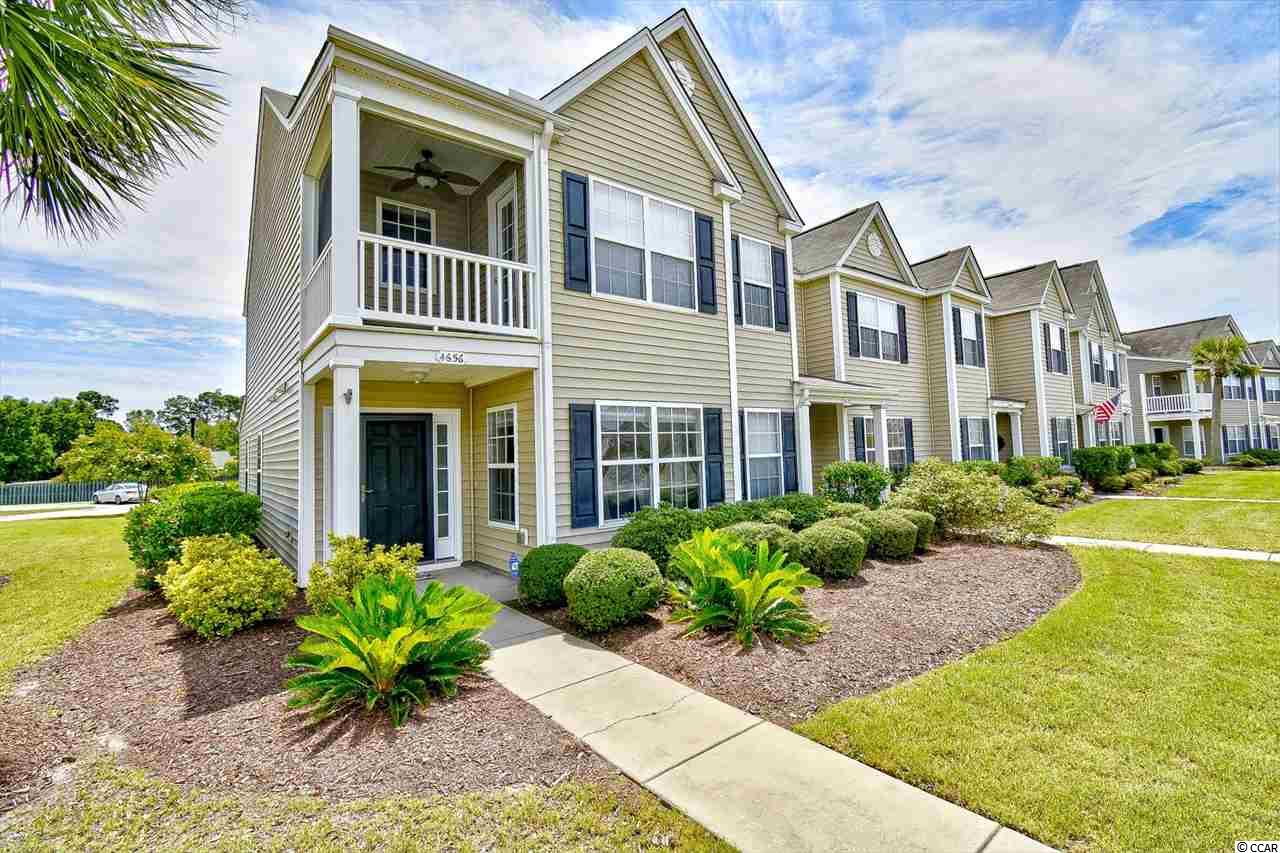
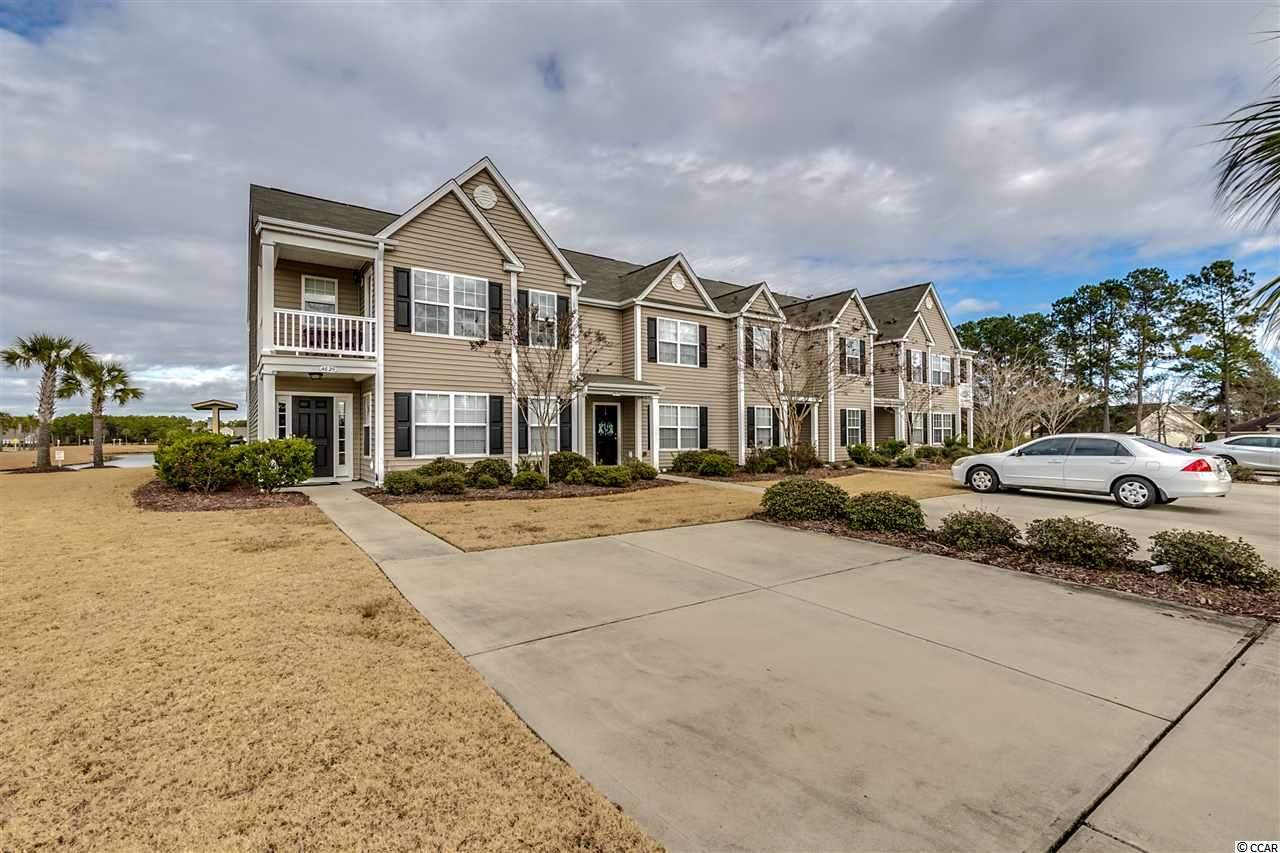
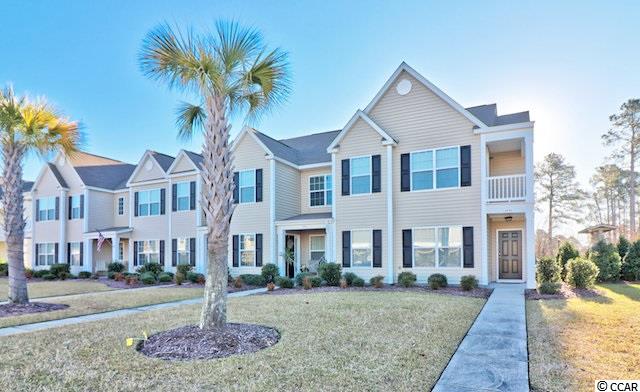
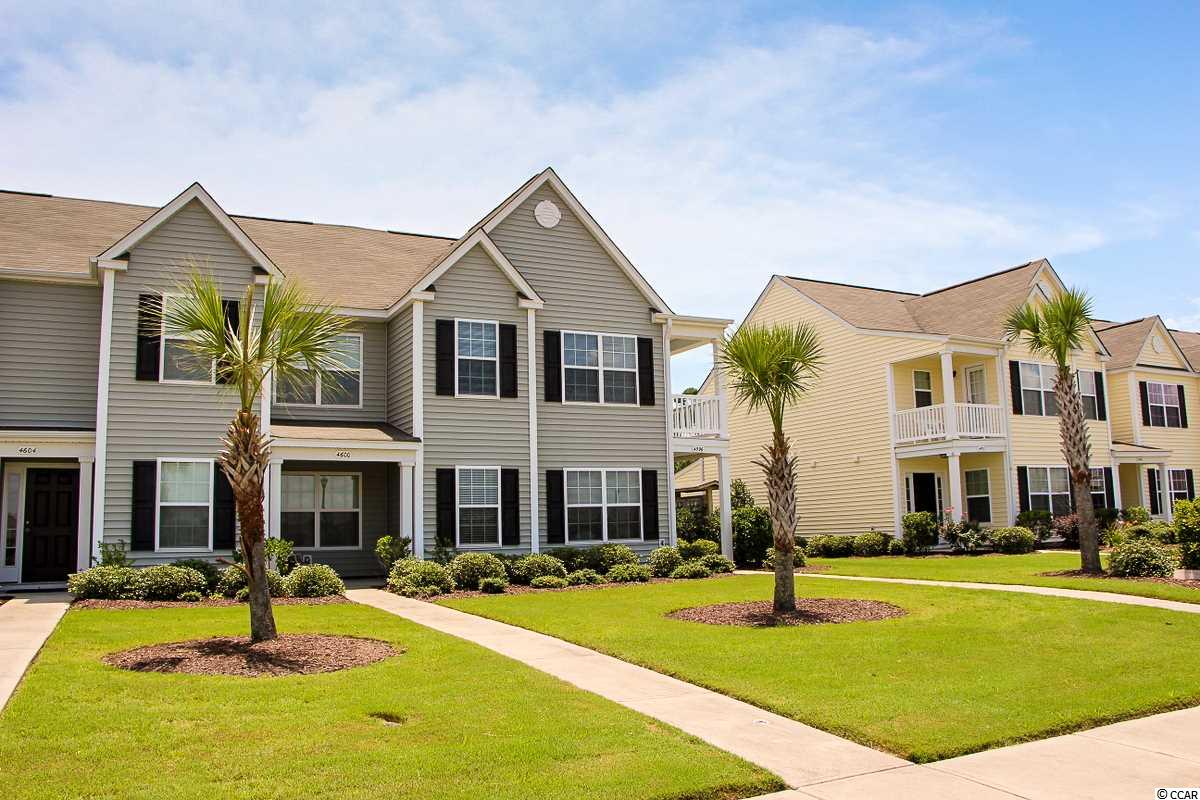
 Provided courtesy of © Copyright 2024 Coastal Carolinas Multiple Listing Service, Inc.®. Information Deemed Reliable but Not Guaranteed. © Copyright 2024 Coastal Carolinas Multiple Listing Service, Inc.® MLS. All rights reserved. Information is provided exclusively for consumers’ personal, non-commercial use,
that it may not be used for any purpose other than to identify prospective properties consumers may be interested in purchasing.
Images related to data from the MLS is the sole property of the MLS and not the responsibility of the owner of this website.
Provided courtesy of © Copyright 2024 Coastal Carolinas Multiple Listing Service, Inc.®. Information Deemed Reliable but Not Guaranteed. © Copyright 2024 Coastal Carolinas Multiple Listing Service, Inc.® MLS. All rights reserved. Information is provided exclusively for consumers’ personal, non-commercial use,
that it may not be used for any purpose other than to identify prospective properties consumers may be interested in purchasing.
Images related to data from the MLS is the sole property of the MLS and not the responsibility of the owner of this website.