Call Luke Anderson
Myrtle Beach, SC 29572
- 4Beds
- 3Full Baths
- 1Half Baths
- 2,863SqFt
- 1997Year Built
- 0.75Acres
- MLS# 1520568
- Residential
- Detached
- Sold
- Approx Time on Market5 months, 10 days
- AreaMyrtle Beach Area--Arcadian
- CountyHorry
- Subdivision Arcadia Ridge
Overview
A beautiful brick home with great features in a perfect location. This well maintained and updated home offers 4 bedrooms, 3.5 baths, a 3 car garage, 3/4 acres on a private cul de sac close to the beach and overlooking the 13th fairway of Arcadian Shores golf course. This home has an entry foyer, dining room with high ceilings and windows to let the light in, living room has a vaulted ceiling with skylights, ceiling fan, gas fireplace with blower. The kitchen features granite countertops, custom cabinets with hardware, under cabinet lighting, rope lighting, ceiling fan, Frigidaire stainless steel stove and microwave, a wine cooler, breakfast counter, breakfast room, vertical laid tile flooring. The laundry room has built in cabinets above the washer/dryer, opposite the butlers pantry with granite countertop . Family room/sunroom has lots of windows and glass doors leading to and overlooking the expansive deck, golf course, lake and wooded rear yard. Private 18 x 12 Master bedroom suite has 2 walk in closets, vaulted ceiling with ceiling fan, electric fireplace, corner whirlpool tub, shower with glass enclosure, double sinks, granite countertop, and stairs to an open 11 x 11 Loft/ office (or storage) area. Two spacious guest bedrooms each with walk in closets and glass doors leading to the rear deck . Upstairs is the 4th bedroom which is a 2nd master suite with walk huge in closet, private bath, and 17 x 5'4"" sitting room. The garage is 35 x 25, has it's own heat pump for heat/AC, ceiling fans, many additional electric outlets (workshop setup) including 50 amp service for motor home, real stairs leading to attic storage. Large driveway, parking for at least 9 cars. Security system, music/intercom system, irrigation system. 2,863 heated sq ft of living area. 3707 total sq ft under roof. Community pool, clubhouse, oceanfront cabana with parking and beach access. Close to shopping and dining. Square footage is approximate and not guaranteed. Buyer is responsible for verification.
Sale Info
Listing Date: 10-19-2015
Sold Date: 03-30-2016
Aprox Days on Market:
5 month(s), 10 day(s)
Listing Sold:
8 Year(s), 7 month(s), 15 day(s) ago
Asking Price: $429,000
Selling Price: $410,000
Price Difference:
Reduced By $14,995
Agriculture / Farm
Grazing Permits Blm: ,No,
Horse: No
Grazing Permits Forest Service: ,No,
Grazing Permits Private: ,No,
Irrigation Water Rights: ,No,
Farm Credit Service Incl: ,No,
Other Equipment: Intercom
Crops Included: ,No,
Association Fees / Info
Hoa Frequency: Quarterly
Hoa Fees: 145
Hoa: 1
Hoa Includes: AssociationManagement, CommonAreas, CableTV, Internet, LegalAccounting, Pools, Recycling, RecreationFacilities, Trash
Community Features: Clubhouse, GolfCartsOK, Pool, RecreationArea, LongTermRentalAllowed
Assoc Amenities: Clubhouse, OwnerAllowedGolfCart, OwnerAllowedMotorcycle, Pool, TenantAllowedGolfCart, TenantAllowedMotorcycle
Bathroom Info
Total Baths: 4.00
Halfbaths: 1
Fullbaths: 3
Bedroom Info
Beds: 4
Building Info
New Construction: No
Levels: OneandOneHalf
Year Built: 1997
Mobile Home Remains: ,No,
Zoning: Res
Style: Traditional
Construction Materials: Brick
Buyer Compensation
Exterior Features
Spa: No
Patio and Porch Features: Deck
Window Features: Skylights
Pool Features: Association, Community
Foundation: Slab
Exterior Features: Deck, SprinklerIrrigation
Financial
Lease Renewal Option: ,No,
Garage / Parking
Parking Capacity: 9
Garage: Yes
Carport: No
Parking Type: Attached, ThreeCarGarage, Garage, GarageDoorOpener
Open Parking: No
Attached Garage: Yes
Garage Spaces: 3
Green / Env Info
Green Energy Efficient: Doors, Windows
Interior Features
Floor Cover: Carpet, Laminate, Tile
Door Features: InsulatedDoors
Fireplace: Yes
Laundry Features: WasherHookup
Furnished: Unfurnished
Interior Features: Attic, Fireplace, PermanentAtticStairs, SplitBedrooms, Skylights, WindowTreatments, BreakfastBar, BedroomonMainLevel, BreakfastArea, EntranceFoyer, Loft, StainlessSteelAppliances, SolidSurfaceCounters
Appliances: Dishwasher, Disposal, Microwave, Range, Refrigerator, Dryer, Washer
Lot Info
Lease Considered: ,No,
Lease Assignable: ,No,
Acres: 0.75
Lot Size: 70x256x214x199
Land Lease: No
Lot Description: CulDeSac, IrregularLot, LakeFront, OutsideCityLimits, OnGolfCourse, Pond
Misc
Pool Private: No
Offer Compensation
Other School Info
Property Info
County: Horry
View: No
Senior Community: No
Stipulation of Sale: None
Property Sub Type Additional: Detached
Property Attached: No
Security Features: SecuritySystem, SmokeDetectors
Disclosures: CovenantsRestrictionsDisclosure,SellerDisclosure
Rent Control: No
Construction: Resale
Room Info
Basement: ,No,
Sold Info
Sold Date: 2016-03-30T00:00:00
Sqft Info
Building Sqft: 3709
Sqft: 2863
Tax Info
Tax Legal Description: Lot 81
Unit Info
Utilities / Hvac
Heating: Central
Cooling: CentralAir
Electric On Property: No
Cooling: Yes
Utilities Available: CableAvailable, ElectricityAvailable, PhoneAvailable, SewerAvailable, UndergroundUtilities, WaterAvailable
Heating: Yes
Water Source: Public
Waterfront / Water
Waterfront: Yes
Waterfront Features: LakeFront
Schools
Elem: Myrtle Beach Elementary School
Middle: Myrtle Beach Middle School
High: Myrtle Beach High School
Directions
Hwy 17 to Chestnut Road. Enter Arcadia Ridge, continue straight on Chestnut Ridge Dr, then turn right on Sand Fiddler Court to end, sign on property.Courtesy of Cb Sea Coast Advantage Briar
Call Luke Anderson


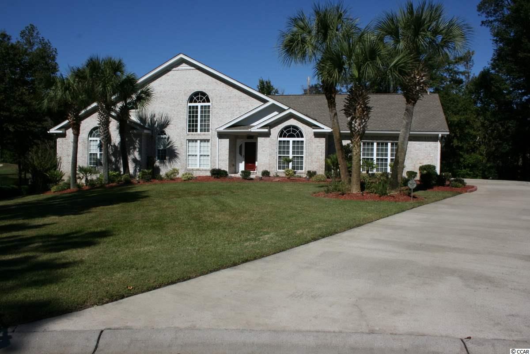
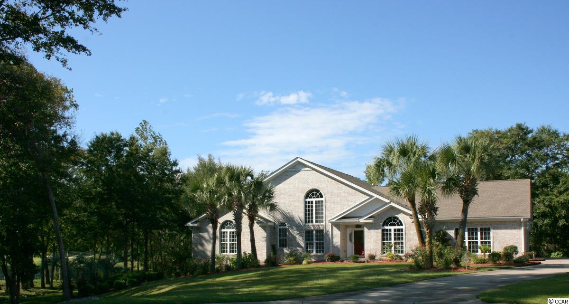
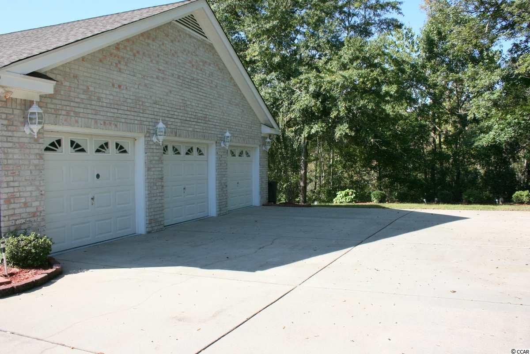
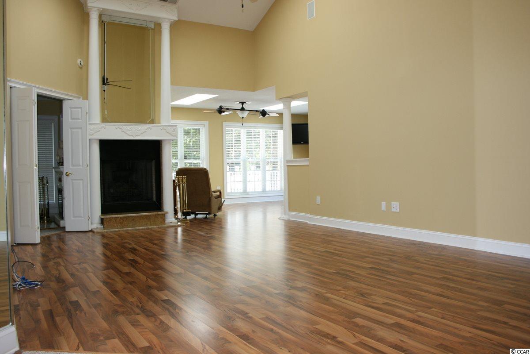

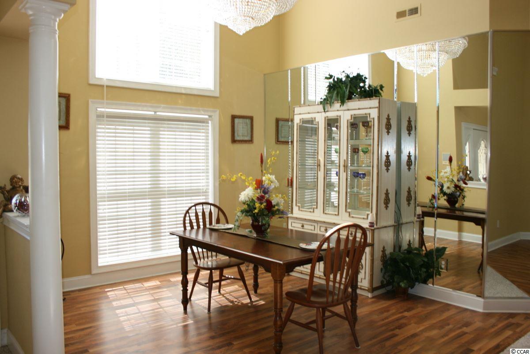
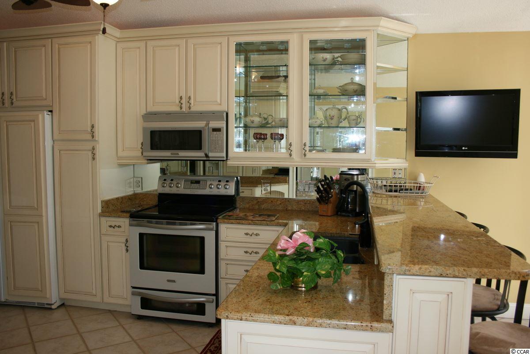


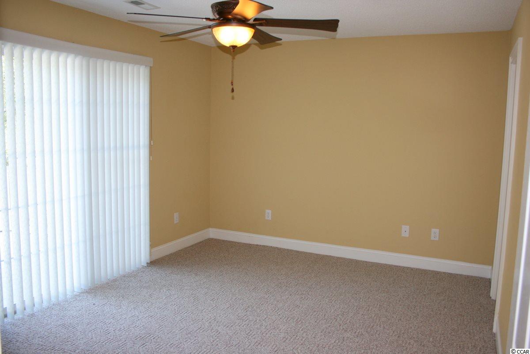
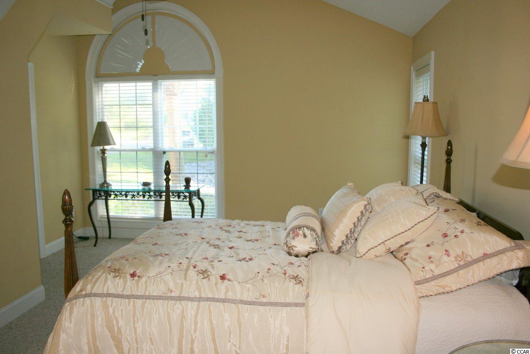
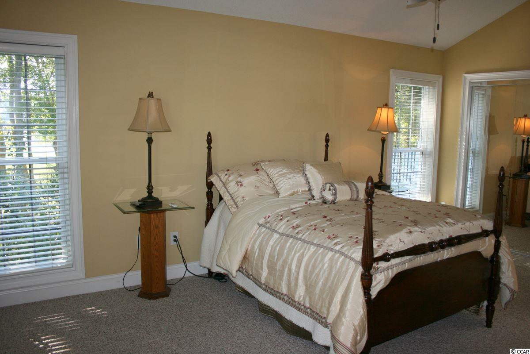
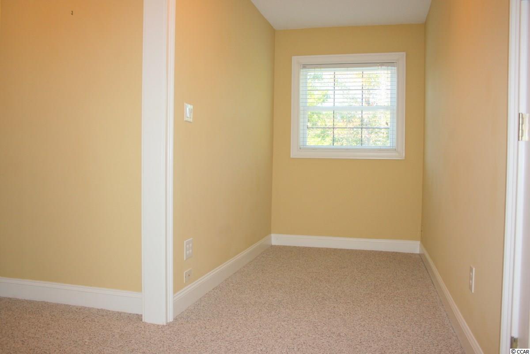
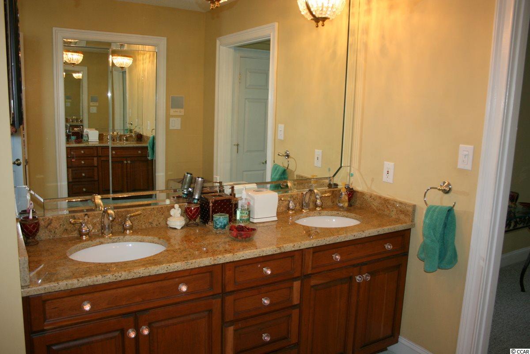
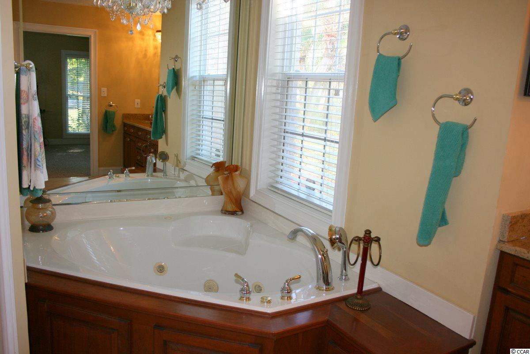

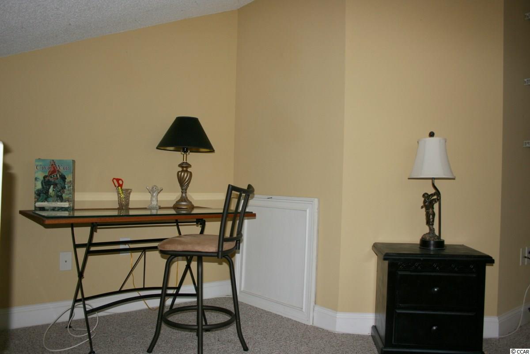
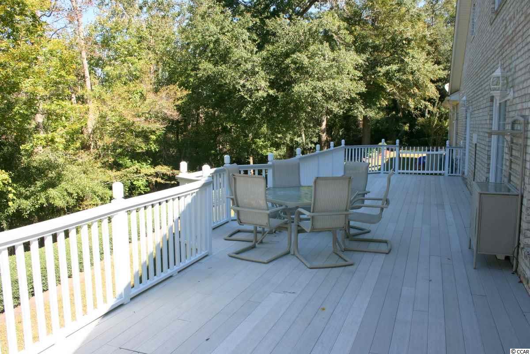
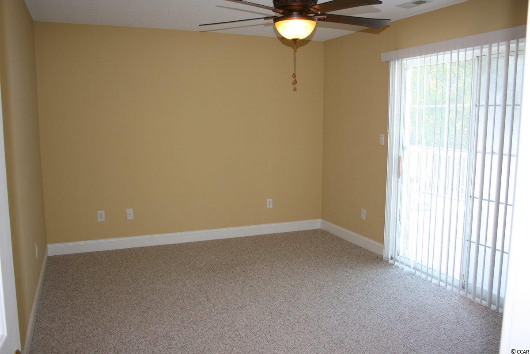
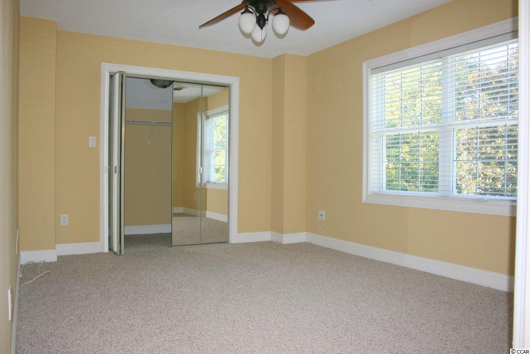
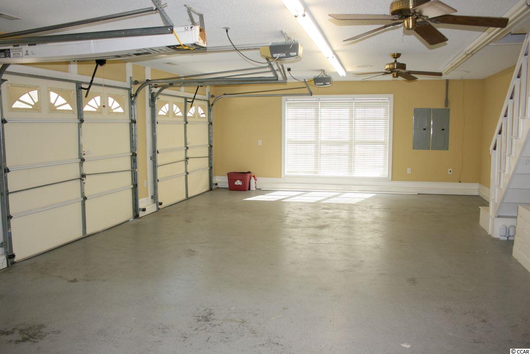
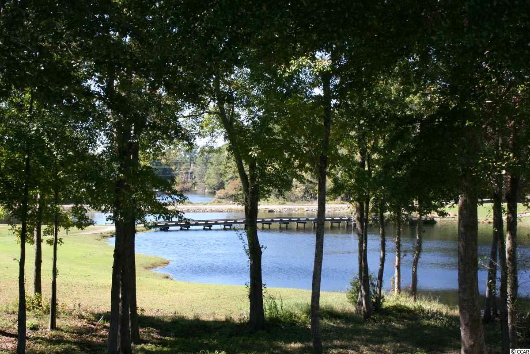
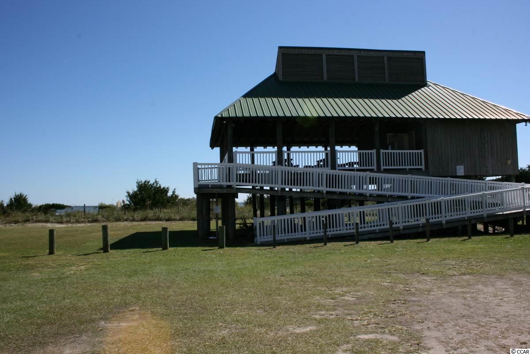
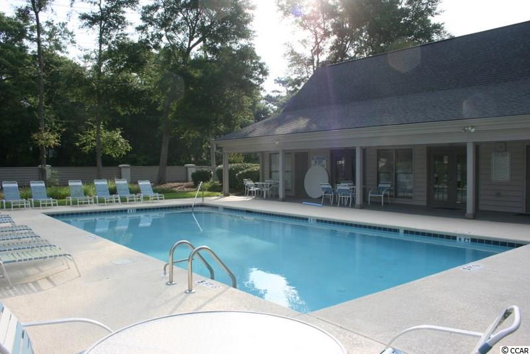
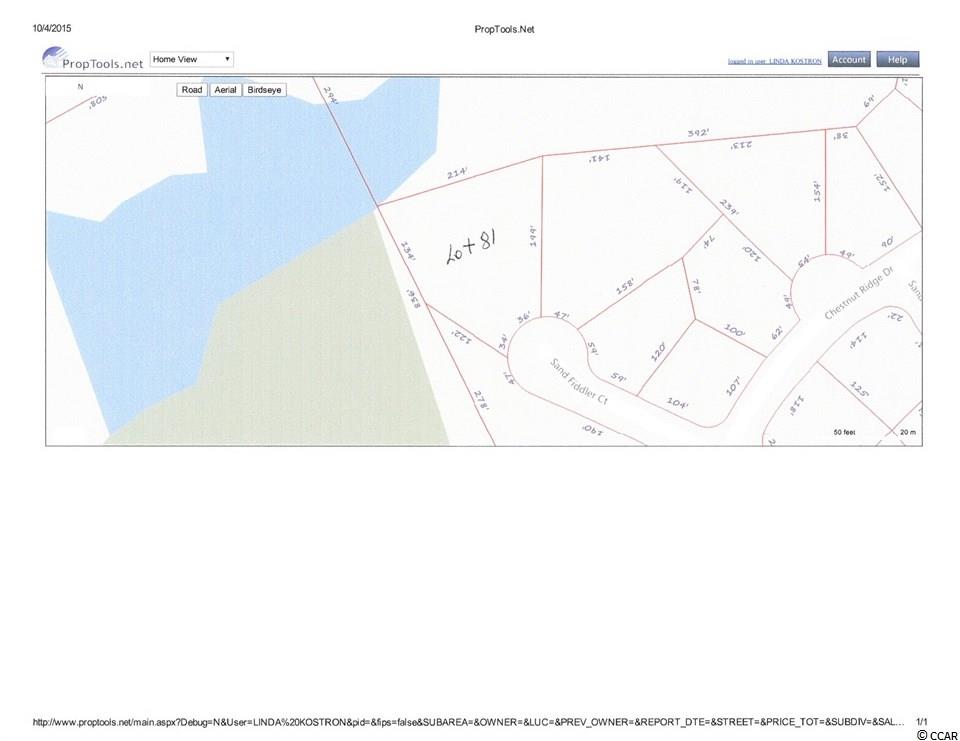
 MLS# 922424
MLS# 922424 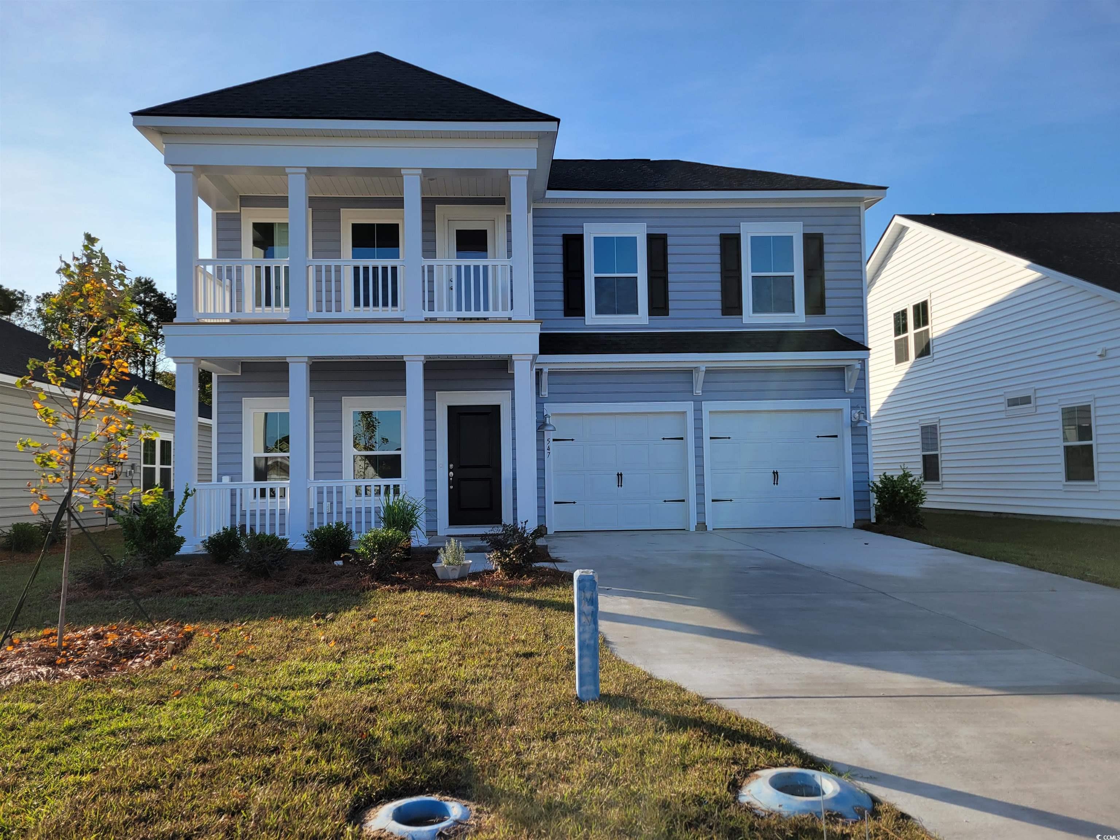
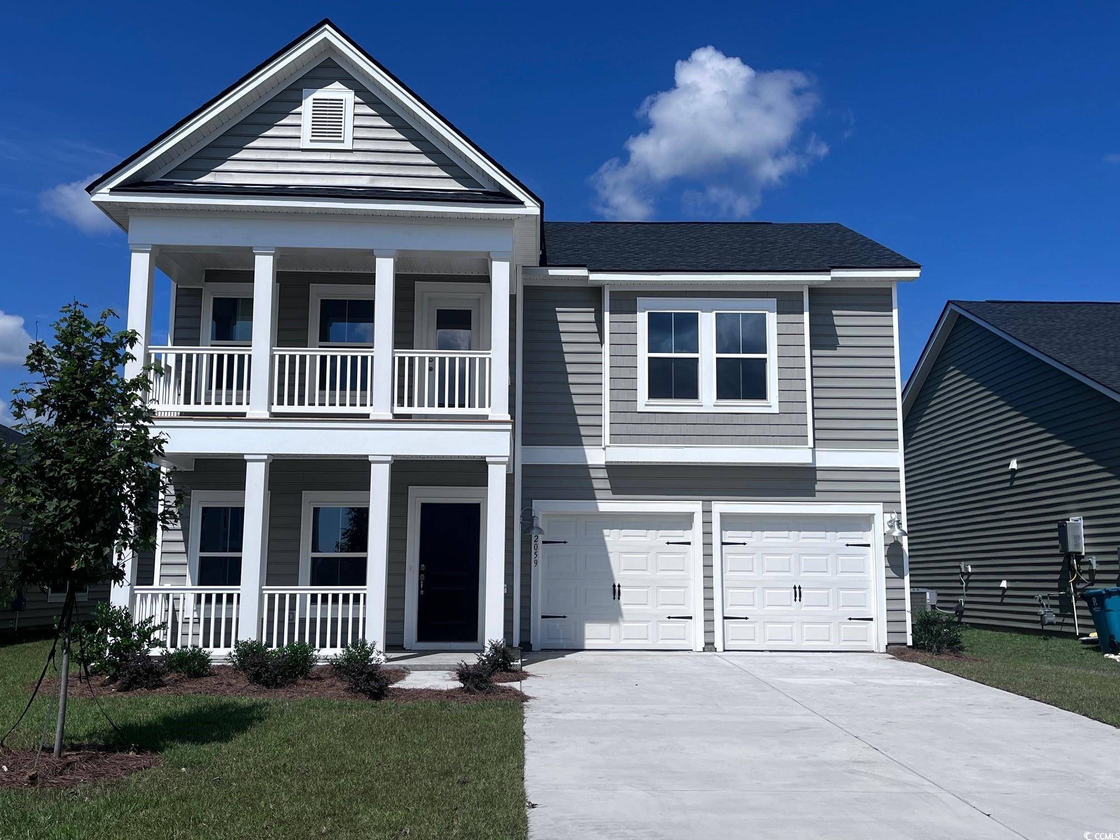
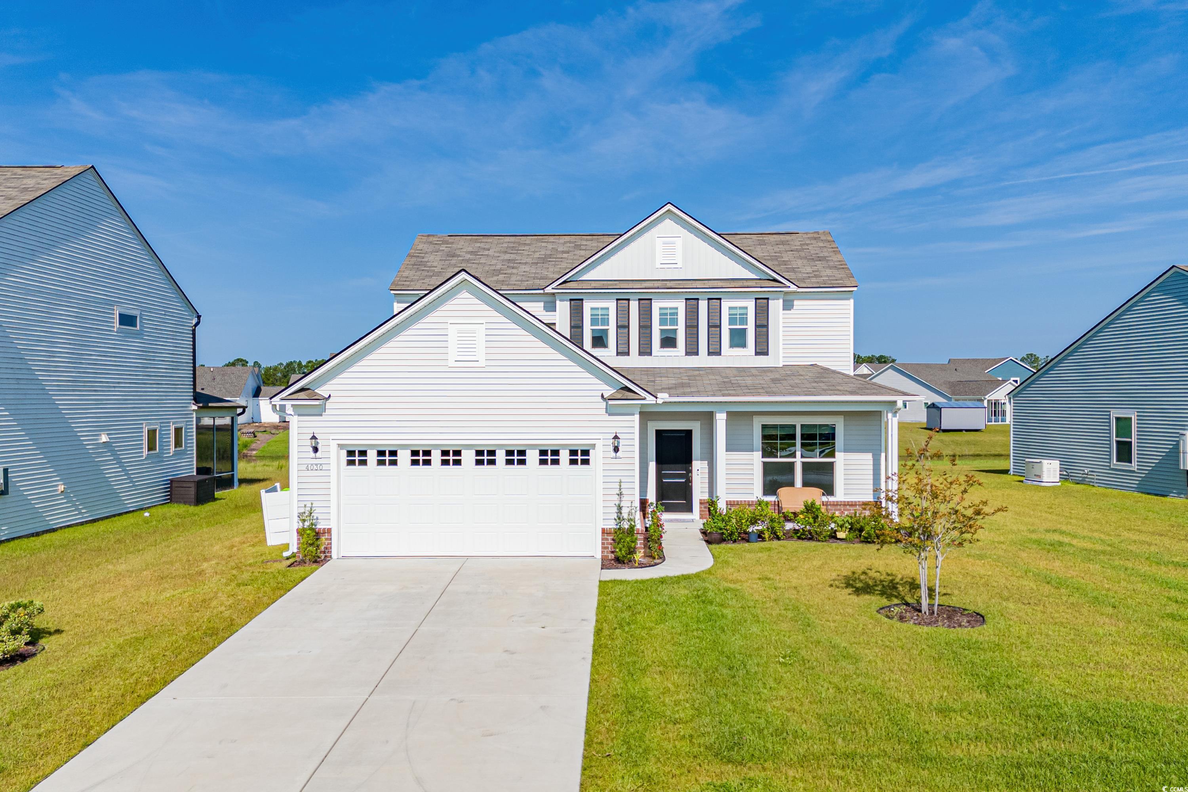
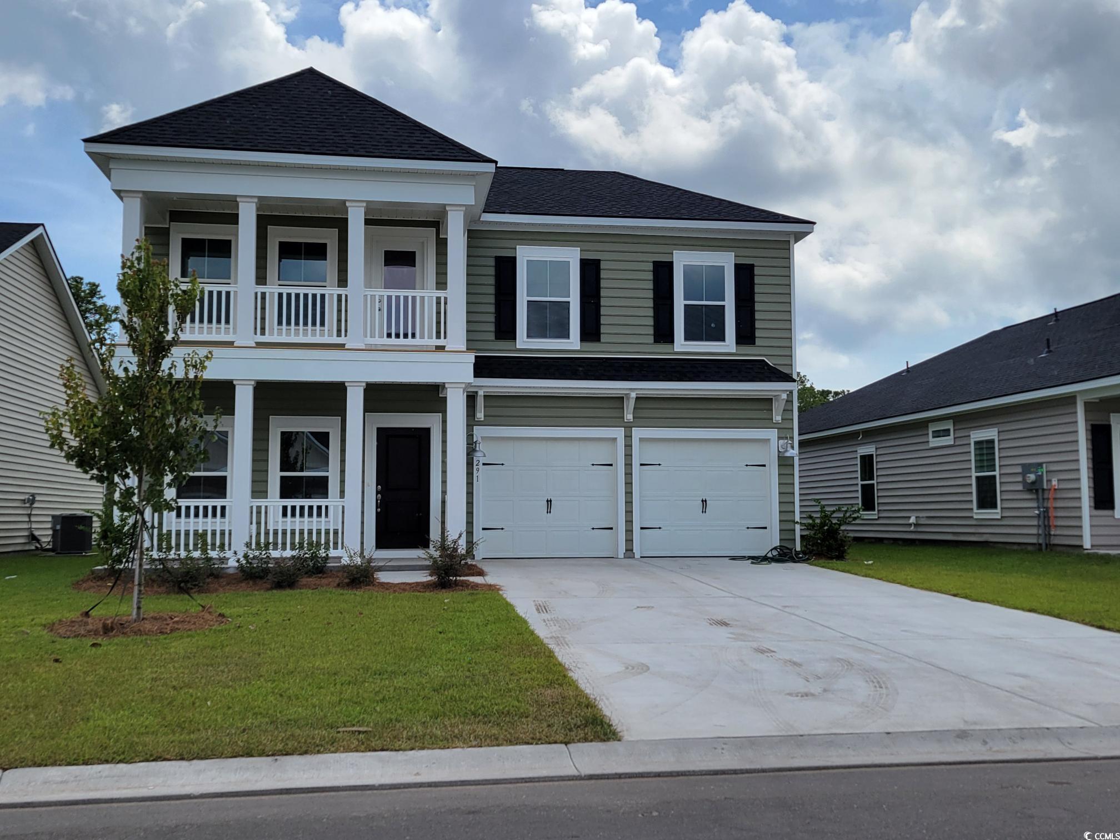
 Provided courtesy of © Copyright 2024 Coastal Carolinas Multiple Listing Service, Inc.®. Information Deemed Reliable but Not Guaranteed. © Copyright 2024 Coastal Carolinas Multiple Listing Service, Inc.® MLS. All rights reserved. Information is provided exclusively for consumers’ personal, non-commercial use,
that it may not be used for any purpose other than to identify prospective properties consumers may be interested in purchasing.
Images related to data from the MLS is the sole property of the MLS and not the responsibility of the owner of this website.
Provided courtesy of © Copyright 2024 Coastal Carolinas Multiple Listing Service, Inc.®. Information Deemed Reliable but Not Guaranteed. © Copyright 2024 Coastal Carolinas Multiple Listing Service, Inc.® MLS. All rights reserved. Information is provided exclusively for consumers’ personal, non-commercial use,
that it may not be used for any purpose other than to identify prospective properties consumers may be interested in purchasing.
Images related to data from the MLS is the sole property of the MLS and not the responsibility of the owner of this website.