Call Luke Anderson
Little River, SC 29566
- 3Beds
- 2Full Baths
- N/AHalf Baths
- 1,550SqFt
- 2004Year Built
- 0.00Acres
- MLS# 1520109
- Residential
- Detached
- Sold
- Approx Time on Market1 month, 25 days
- AreaLittle River Area--South of Hwy 9
- CountyHorry
- Subdivision Bellacroft
Overview
This is not your typical Bellacroft home. Light and bright custom built in 2004 with a split floor plan. New hardwood floors in living area and dining room, gas fire place in living area, newer carpet in bedrooms, granite counter tops, upgraded cabinets, newer appliances and tile floors in the kitchen. The master suite boasts an extra large ceramic tile shower, garden tub and a walk in closet. There is an unfinished attic/bonus room that can easily be finished, or leave as is and have more storage space than you will know what to do with! Walls are in place, sheet rock and flooring are all you need to complete it. Heating and air ducts are in place, ready to be connected. The screened porch overlooks the large, nicely landscaped backyard that backs up to woods, creating a very private space. Bellacroft is conveniently located to everything in N. Myrtle Beach, and to Hwy 31 to Myrtle Beach. HOA dues are low and include a pool and clubhouse. This home has been meticulously maintained and is move in ready. Don't miss this seeing this one!
Sale Info
Listing Date: 10-13-2015
Sold Date: 12-09-2015
Aprox Days on Market:
1 month(s), 25 day(s)
Listing Sold:
8 Year(s), 11 month(s), 5 day(s) ago
Asking Price: $187,900
Selling Price: $188,000
Price Difference:
Increase $100
Agriculture / Farm
Grazing Permits Blm: ,No,
Horse: No
Grazing Permits Forest Service: ,No,
Grazing Permits Private: ,No,
Irrigation Water Rights: ,No,
Farm Credit Service Incl: ,No,
Crops Included: ,No,
Association Fees / Info
Hoa Frequency: Annually
Hoa Fees: 26
Hoa: 1
Hoa Includes: Pools
Community Features: Clubhouse, Pool, RecreationArea, LongTermRentalAllowed
Assoc Amenities: Clubhouse, Pool
Bathroom Info
Total Baths: 2.00
Fullbaths: 2
Bedroom Info
Beds: 3
Building Info
New Construction: No
Levels: One
Year Built: 2004
Mobile Home Remains: ,No,
Zoning: Residentia
Style: Ranch
Construction Materials: BrickVeneer, HardiPlankType
Buyer Compensation
Exterior Features
Spa: No
Patio and Porch Features: RearPorch, FrontPorch, Patio, Porch, Screened
Pool Features: Association, Community
Foundation: Slab
Exterior Features: Porch, Patio
Financial
Lease Renewal Option: ,No,
Garage / Parking
Parking Capacity: 6
Garage: Yes
Carport: No
Parking Type: Attached, Garage, TwoCarGarage, GarageDoorOpener
Open Parking: No
Attached Garage: Yes
Garage Spaces: 2
Green / Env Info
Interior Features
Floor Cover: Carpet, Tile, Wood
Door Features: StormDoors
Fireplace: Yes
Laundry Features: WasherHookup
Furnished: Unfurnished
Interior Features: Attic, Fireplace, PermanentAtticStairs, SplitBedrooms, WindowTreatments, BreakfastBar, BedroomonMainLevel, SolidSurfaceCounters
Appliances: Dishwasher, Disposal, Microwave, Range, Refrigerator, RangeHood, Dryer, Washer
Lot Info
Lease Considered: ,No,
Lease Assignable: ,No,
Acres: 0.00
Lot Size: 75x171x75x171
Land Lease: No
Lot Description: Rectangular
Misc
Pool Private: No
Offer Compensation
Other School Info
Property Info
County: Horry
View: No
Senior Community: No
Stipulation of Sale: None
Property Sub Type Additional: Detached
Property Attached: No
Security Features: SmokeDetectors
Disclosures: CovenantsRestrictionsDisclosure
Rent Control: No
Construction: Resale
Room Info
Basement: ,No,
Sold Info
Sold Date: 2015-12-09T00:00:00
Sqft Info
Building Sqft: 2550
Sqft: 1550
Tax Info
Tax Legal Description: Lot 15
Unit Info
Utilities / Hvac
Heating: Central
Cooling: CentralAir
Electric On Property: No
Cooling: Yes
Utilities Available: CableAvailable, ElectricityAvailable, PhoneAvailable, SewerAvailable, WaterAvailable
Heating: Yes
Water Source: Public
Waterfront / Water
Waterfront: No
Directions
Hwy 17 to NMB Connector. Right on Hwy 90. Left on Hwy 1008. Left on Blythewood Walk, Left on Arabella Way, Right on Ashworth, Right on Edgefield. 4214 is on the left.Courtesy of Century 21 Thomas
Call Luke Anderson


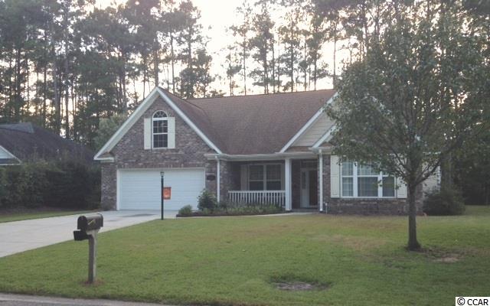
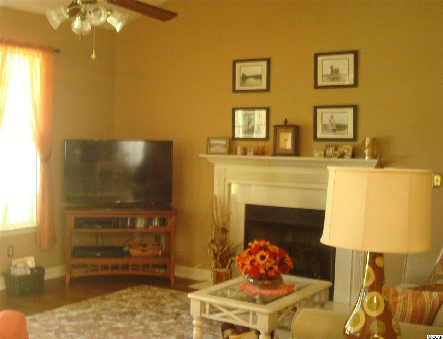
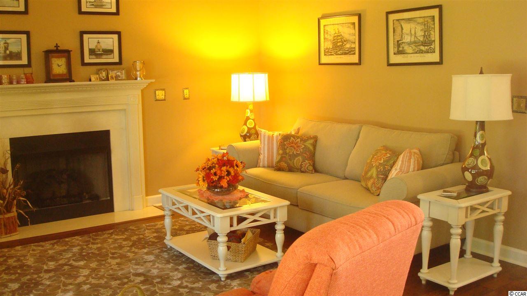
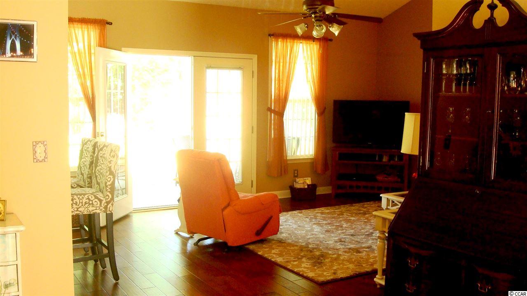
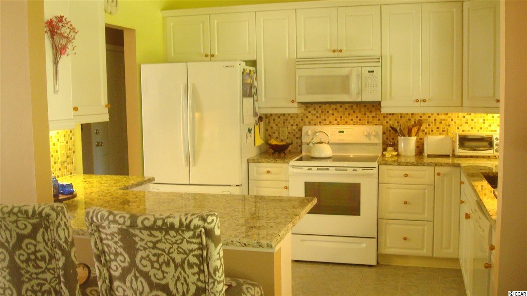
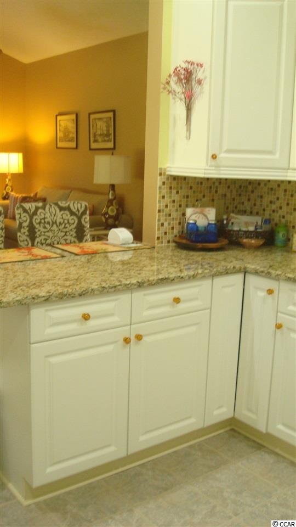
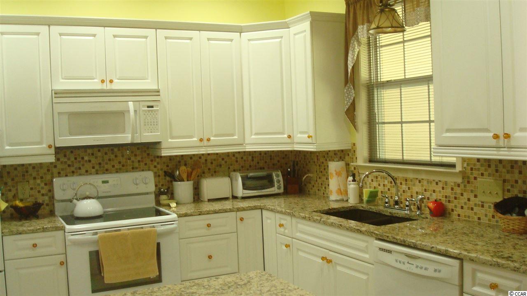
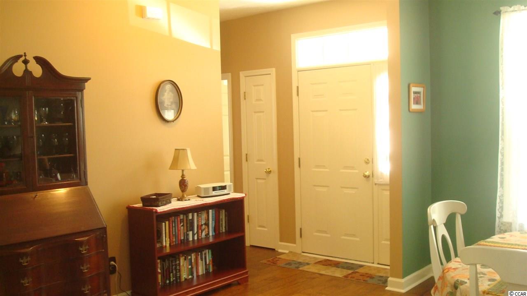
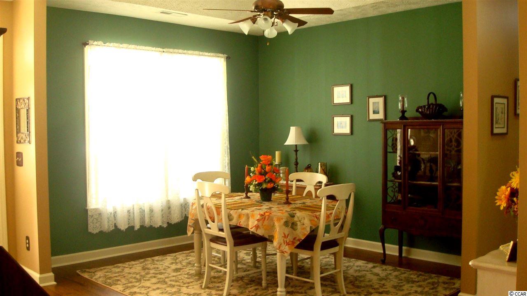
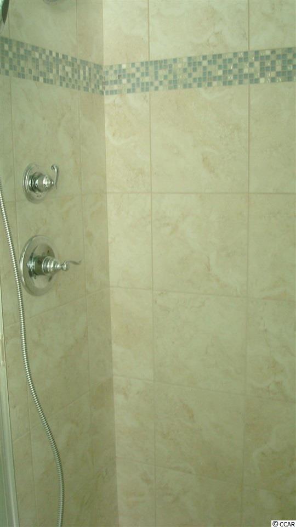
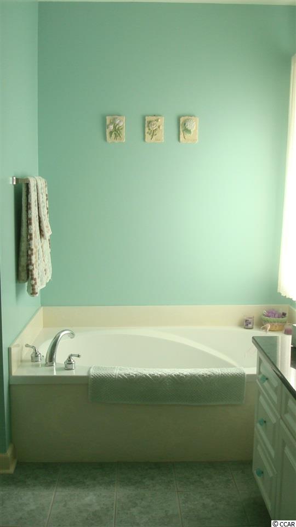
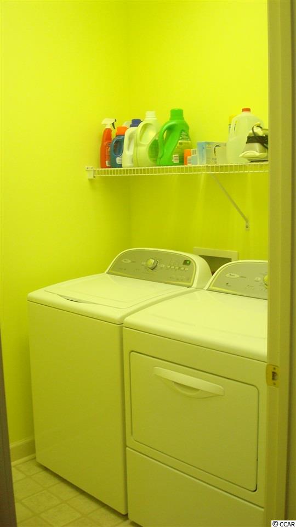
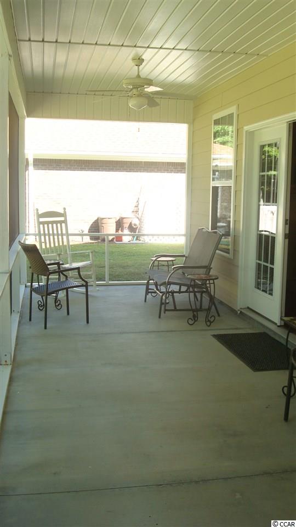
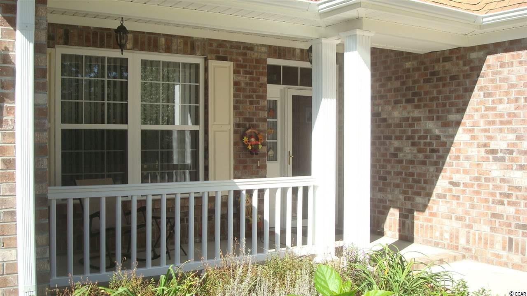
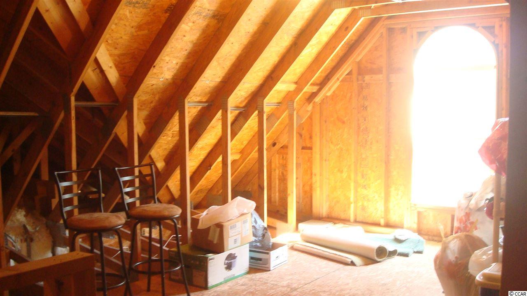
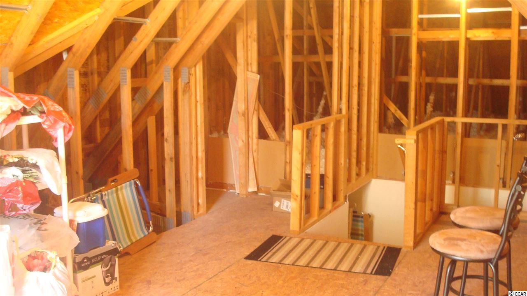
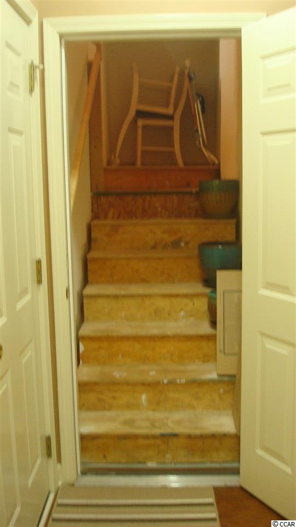
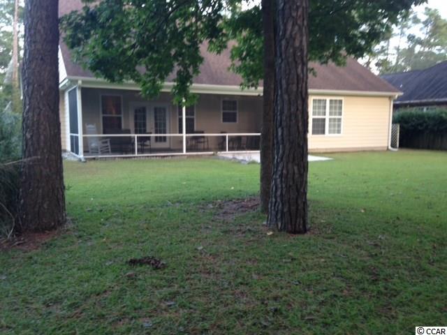
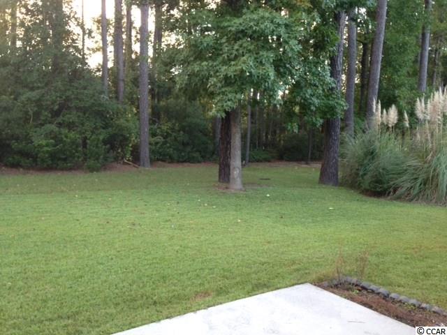
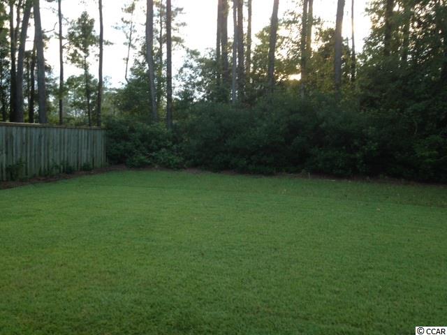
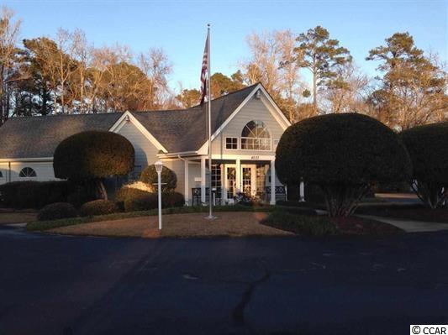
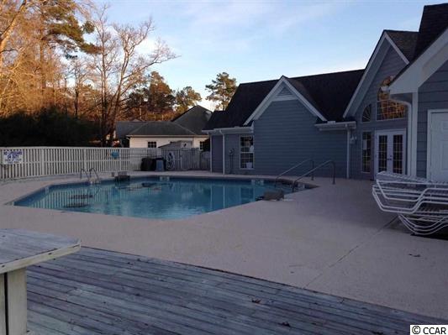
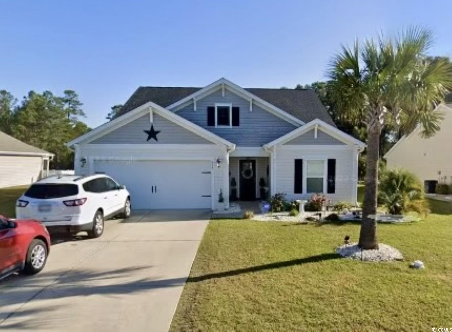
 MLS# 2426044
MLS# 2426044 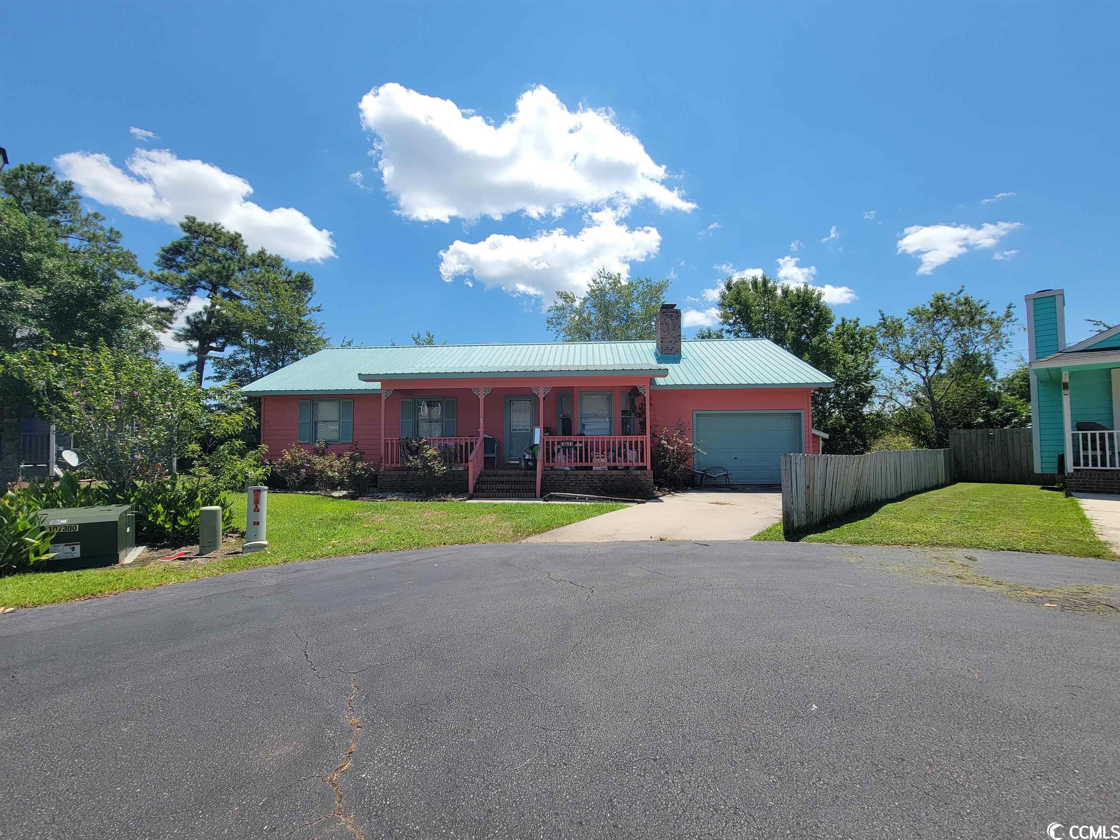
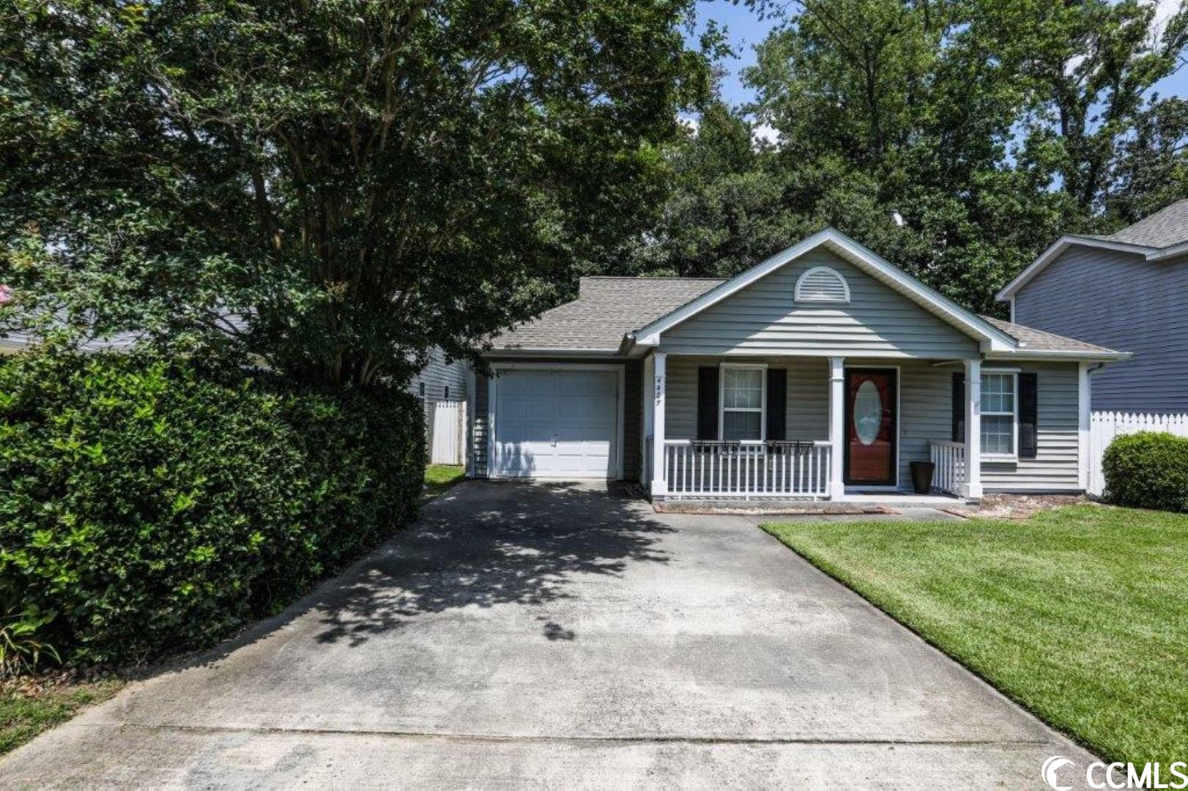
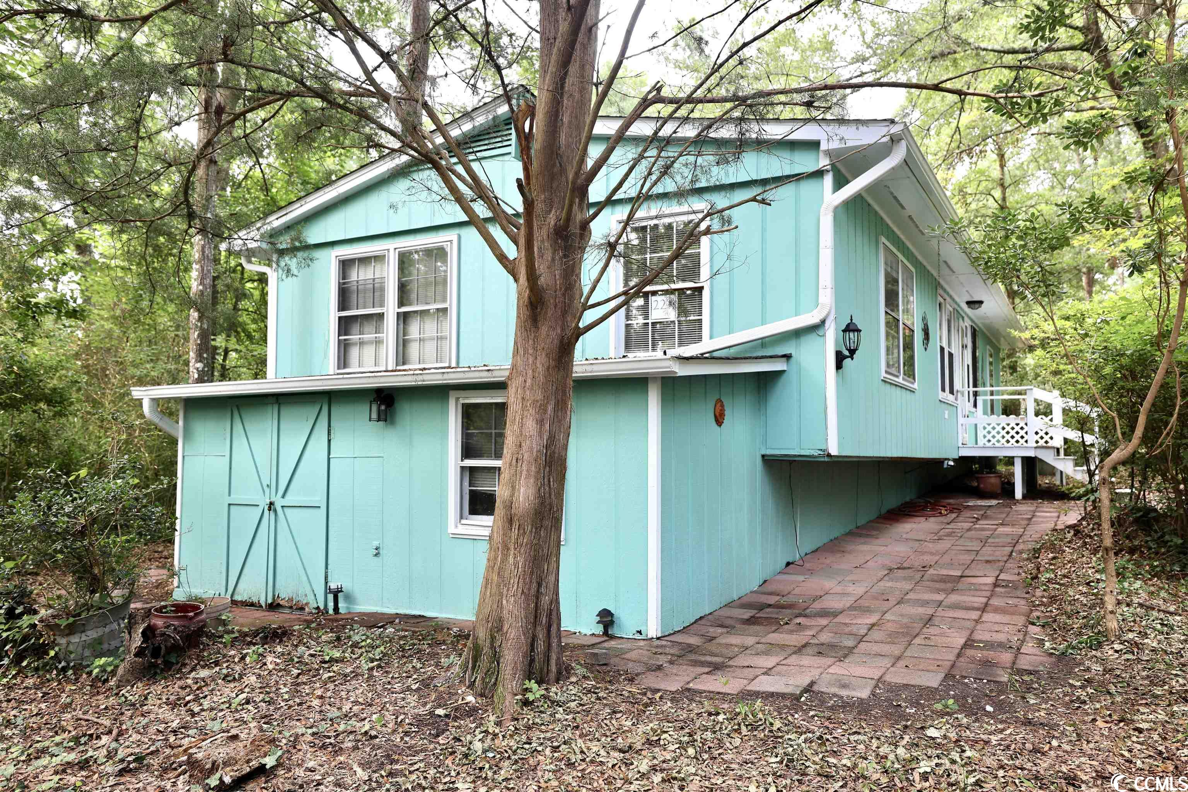
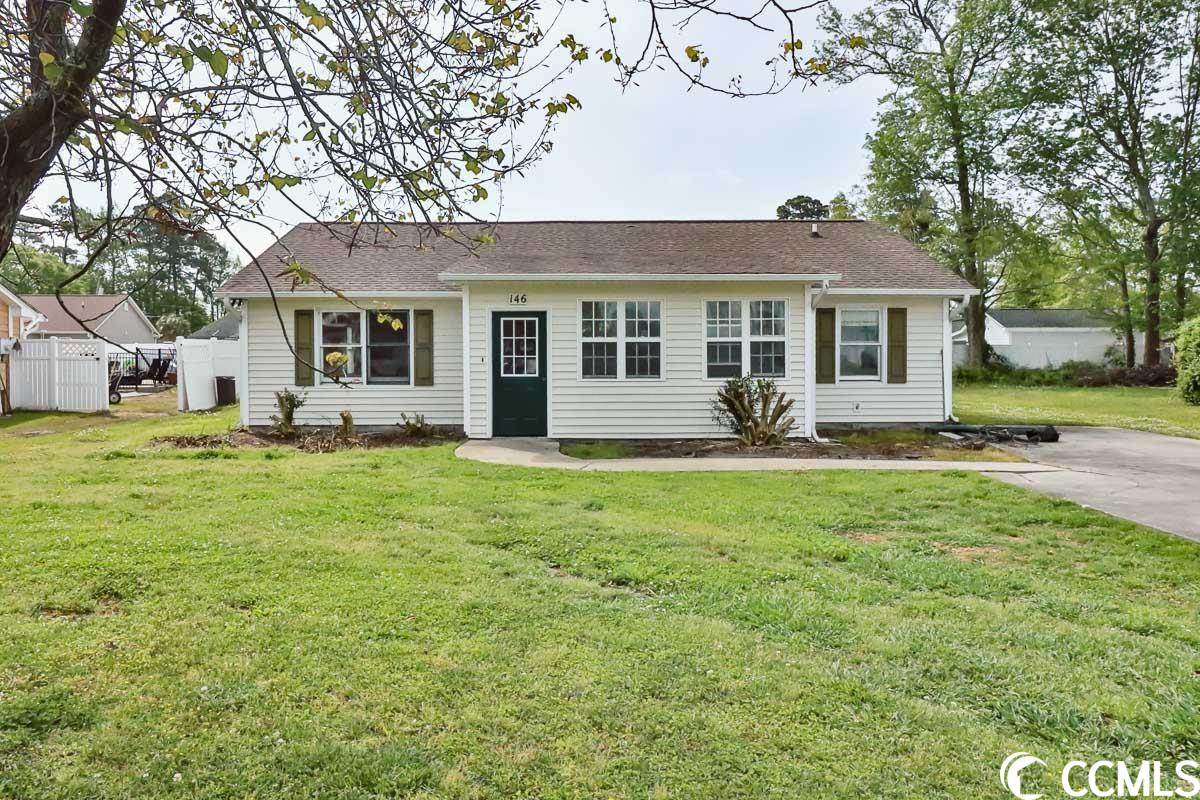
 Provided courtesy of © Copyright 2024 Coastal Carolinas Multiple Listing Service, Inc.®. Information Deemed Reliable but Not Guaranteed. © Copyright 2024 Coastal Carolinas Multiple Listing Service, Inc.® MLS. All rights reserved. Information is provided exclusively for consumers’ personal, non-commercial use,
that it may not be used for any purpose other than to identify prospective properties consumers may be interested in purchasing.
Images related to data from the MLS is the sole property of the MLS and not the responsibility of the owner of this website.
Provided courtesy of © Copyright 2024 Coastal Carolinas Multiple Listing Service, Inc.®. Information Deemed Reliable but Not Guaranteed. © Copyright 2024 Coastal Carolinas Multiple Listing Service, Inc.® MLS. All rights reserved. Information is provided exclusively for consumers’ personal, non-commercial use,
that it may not be used for any purpose other than to identify prospective properties consumers may be interested in purchasing.
Images related to data from the MLS is the sole property of the MLS and not the responsibility of the owner of this website.