Call Luke Anderson
Conway, SC 29526
- 3Beds
- 2Full Baths
- 1Half Baths
- 2,601SqFt
- 2007Year Built
- 0.00Acres
- MLS# 1519570
- Residential
- Detached
- Sold
- Approx Time on Market1 year, 1 month, 15 days
- AreaConway Area--South of Conway Between 501 & Wacc. River
- CountyHorry
- Subdivision West Ridge
Overview
A Wonderful, Family Neighborhood. An immaculate home with brick accents and crown throughout the interior. This home is the definition of OWNER PRIDE. You will appreciate the wood floors and upgraded carpeting and tile throughout the home. 3.5 Inch Plantation Shutters compliment the front and dining room windows of the home. The gourmet kitchen features stainless steel appliances and Corian Counters. The kitchen opens to a family breakfast area with views of the family room with fireplace or the manicured lush green yard. The garage is customized with storage racks. Upstairs, a generous sized master with vaulted ceiling and two spacious additional bedrooms. In addition is a LARGE BONUS room that could be a man cave, second den, children's area, or 4th bedroom. This home has it all: great features, fantastic, privacy fenced back yard, screened in porch and many upgrades. Make it your HOME today!
Sale Info
Listing Date: 10-01-2015
Sold Date: 11-17-2016
Aprox Days on Market:
1 Year(s), 1 month(s), 15 day(s)
Listing Sold:
7 Year(s), 11 month(s), 28 day(s) ago
Asking Price: $239,900
Selling Price: $204,000
Price Difference:
Reduced By $14,000
Agriculture / Farm
Grazing Permits Blm: ,No,
Horse: No
Grazing Permits Forest Service: ,No,
Grazing Permits Private: ,No,
Irrigation Water Rights: ,No,
Farm Credit Service Incl: ,No,
Crops Included: ,No,
Association Fees / Info
Hoa Frequency: Monthly
Hoa Fees: 105
Hoa: 1
Hoa Includes: AssociationManagement, LegalAccounting, Pools, Trash
Community Features: GolfCartsOK, Pool, LongTermRentalAllowed
Assoc Amenities: OwnerAllowedGolfCart, OwnerAllowedMotorcycle, Pool, TenantAllowedGolfCart, TenantAllowedMotorcycle
Bathroom Info
Total Baths: 3.00
Halfbaths: 1
Fullbaths: 2
Bedroom Info
Beds: 3
Building Info
New Construction: No
Levels: Two
Year Built: 2007
Mobile Home Remains: ,No,
Zoning: Res
Style: Traditional
Construction Materials: Masonry, VinylSiding
Buyer Compensation
Exterior Features
Spa: No
Patio and Porch Features: Patio, Porch, Screened
Pool Features: Association, Community
Foundation: Slab
Exterior Features: Fence, SprinklerIrrigation, Patio
Financial
Lease Renewal Option: ,No,
Garage / Parking
Parking Capacity: 2
Garage: Yes
Carport: No
Parking Type: Attached, Garage, TwoCarGarage, GarageDoorOpener
Open Parking: No
Attached Garage: Yes
Garage Spaces: 2
Green / Env Info
Green Energy Efficient: Doors, Windows
Interior Features
Floor Cover: Carpet, Tile, Wood
Door Features: InsulatedDoors
Fireplace: Yes
Laundry Features: WasherHookup
Furnished: Unfurnished
Interior Features: Fireplace, WindowTreatments, BreakfastBar, BreakfastArea, KitchenIsland, StainlessSteelAppliances
Appliances: Dishwasher, Disposal, Microwave, Range, Refrigerator, RangeHood, Dryer, Washer
Lot Info
Lease Considered: ,No,
Lease Assignable: ,No,
Acres: 0.00
Land Lease: No
Lot Description: OutsideCityLimits, Rectangular
Misc
Pool Private: No
Offer Compensation
Other School Info
Property Info
County: Horry
View: No
Senior Community: No
Stipulation of Sale: None
Property Sub Type Additional: Detached
Property Attached: No
Security Features: SmokeDetectors
Disclosures: CovenantsRestrictionsDisclosure,SellerDisclosure
Rent Control: No
Construction: Resale
Room Info
Basement: ,No,
Sold Info
Sold Date: 2016-11-17T00:00:00
Sqft Info
Building Sqft: 3001
Sqft: 2601
Tax Info
Tax Legal Description: Lot 96 Ph 1A
Unit Info
Utilities / Hvac
Heating: Central
Cooling: CentralAir
Electric On Property: No
Cooling: Yes
Utilities Available: CableAvailable, ElectricityAvailable, PhoneAvailable, SewerAvailable, UndergroundUtilities, WaterAvailable
Heating: Yes
Water Source: Public
Waterfront / Water
Waterfront: No
Directions
501 N. Toward Conway. Turn Left onto Burning Ridge Road. In .7 miles turn Right onto Westville Drive. In .2 miles Turn Left onto Woodman Drive. Home is on Right.Courtesy of Re/max Ocean Forest
Call Luke Anderson


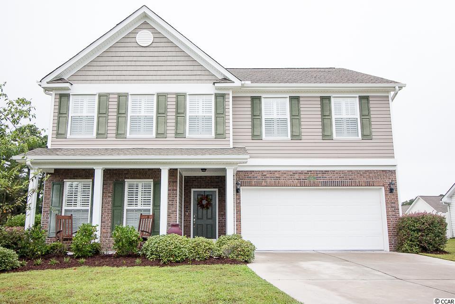
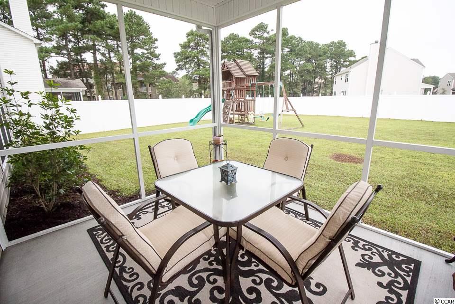
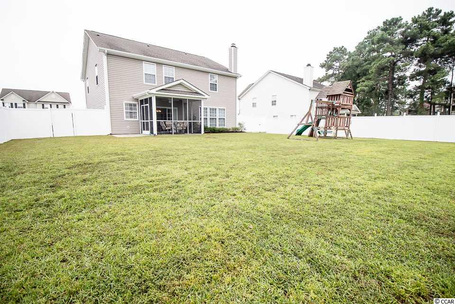
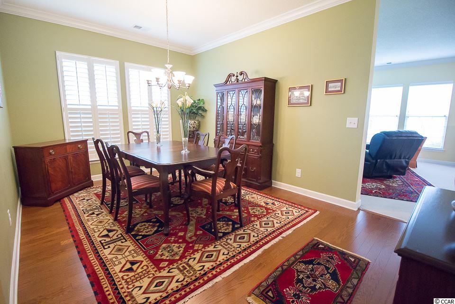
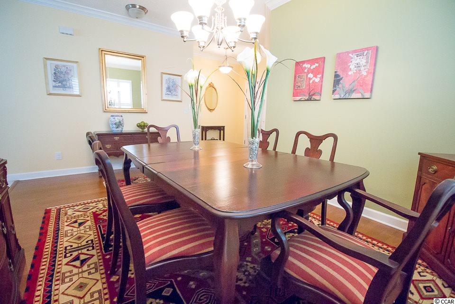
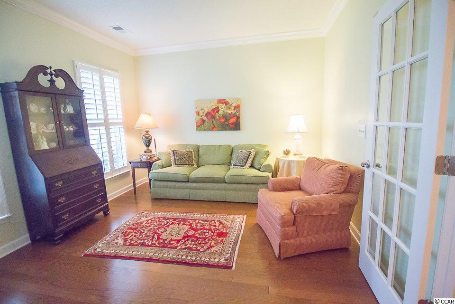
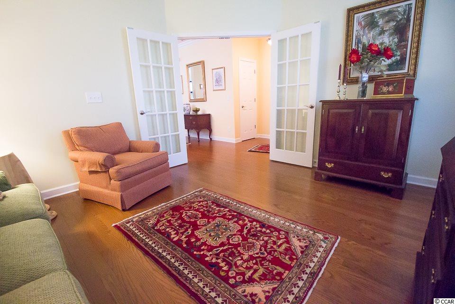
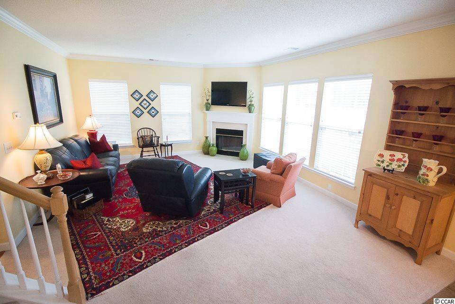
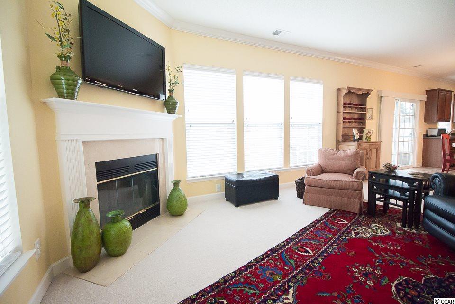
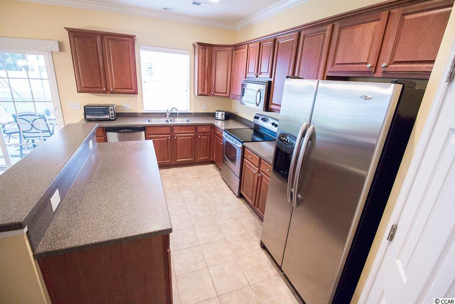
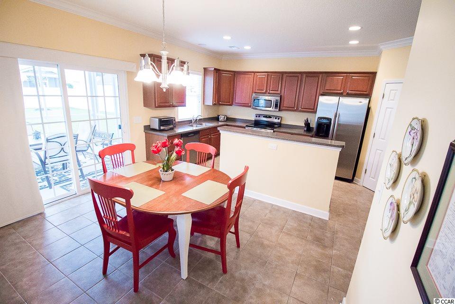
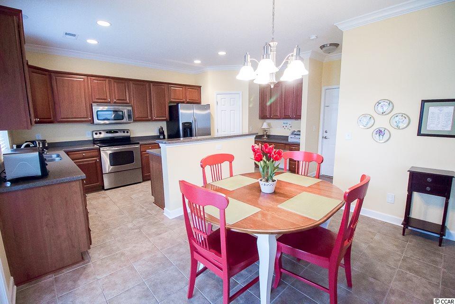
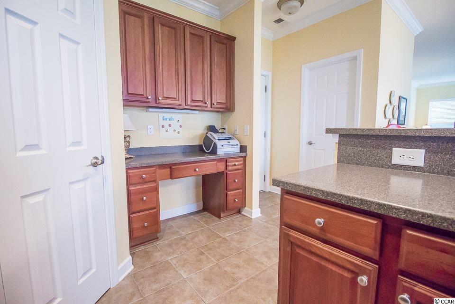
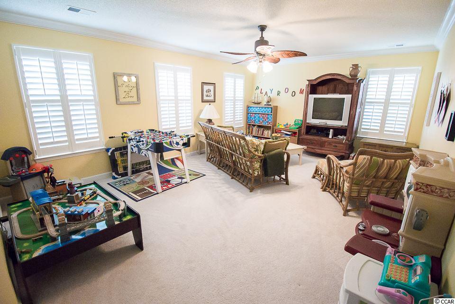
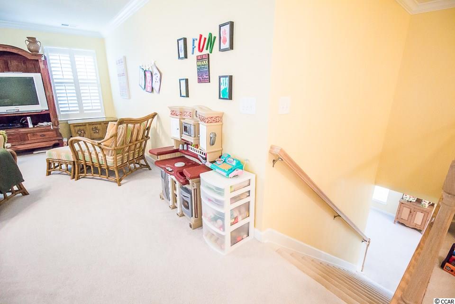
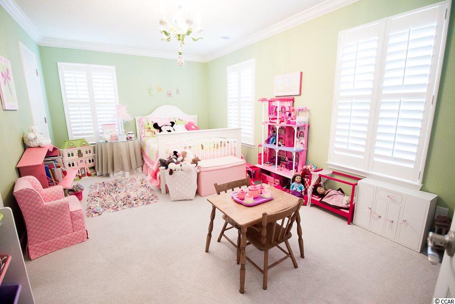
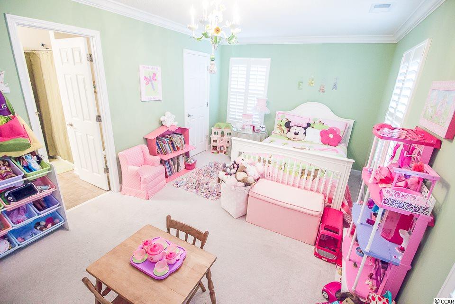
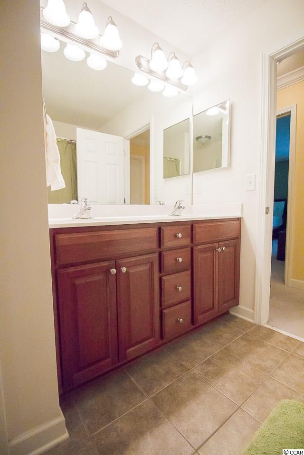
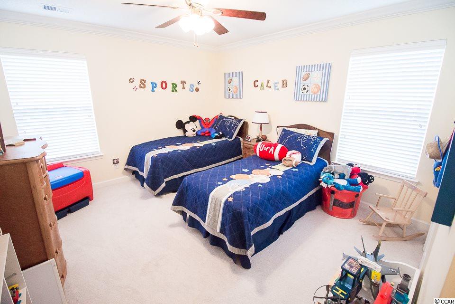
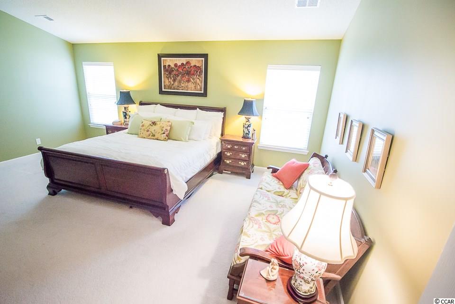
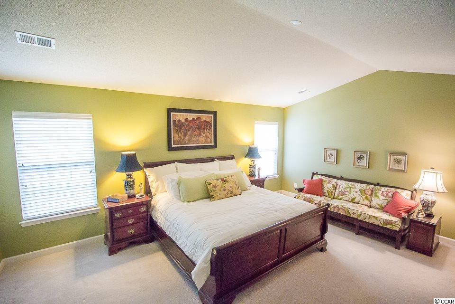
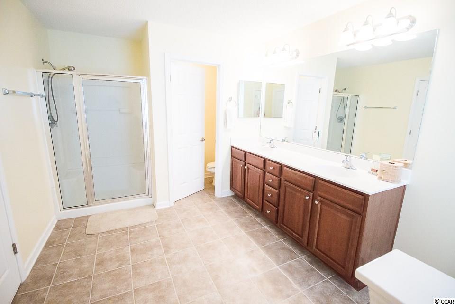
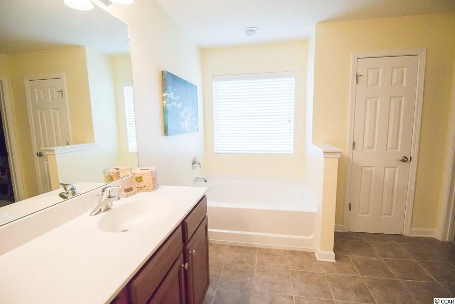
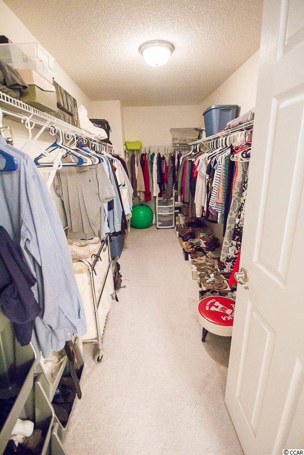
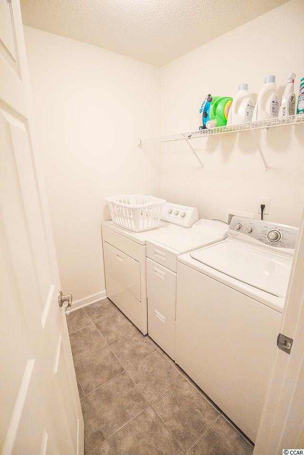
 MLS# 911124
MLS# 911124 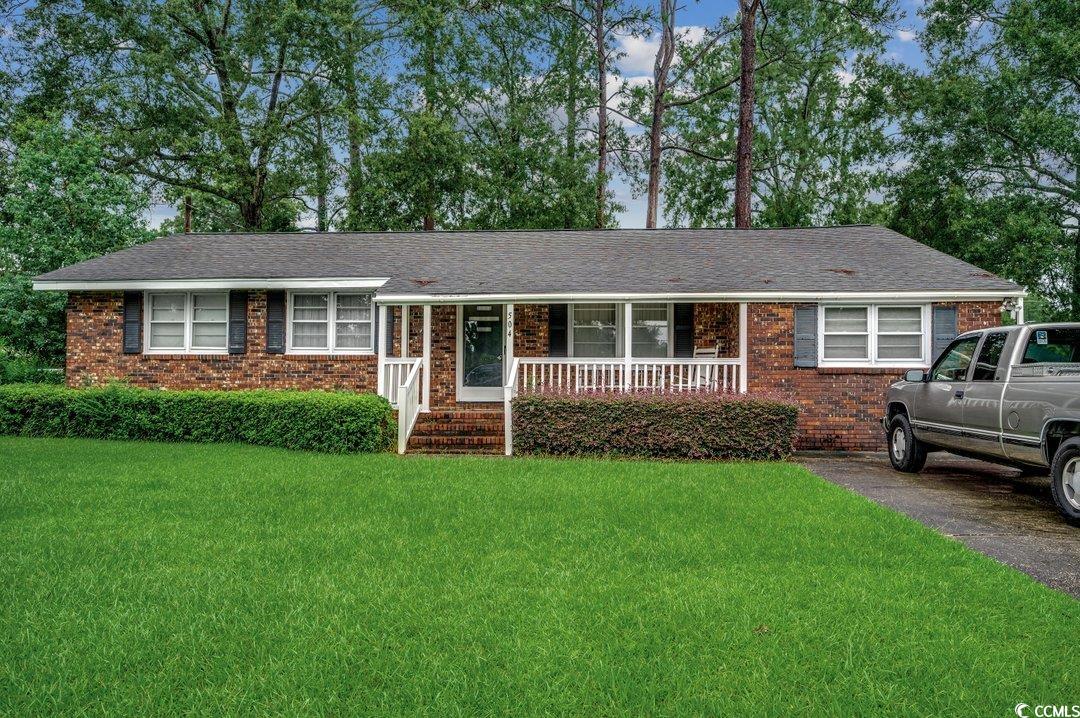
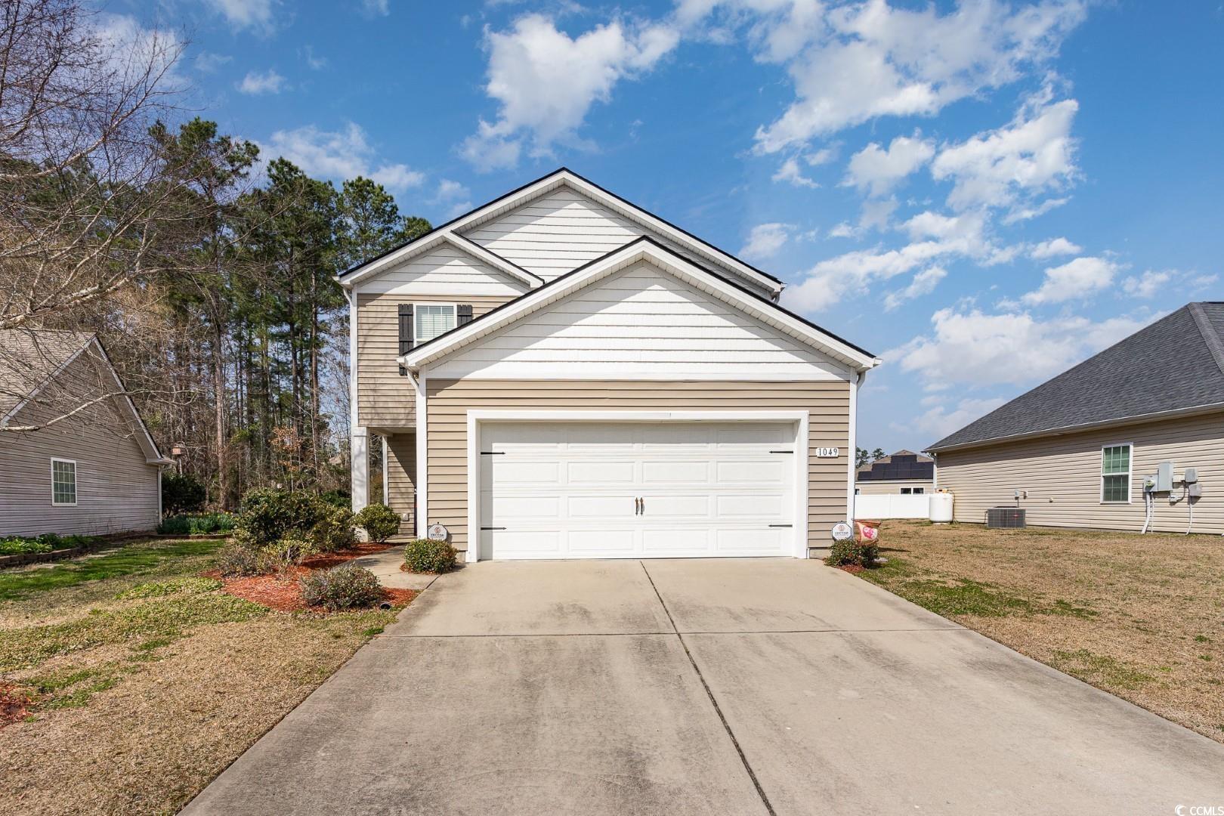
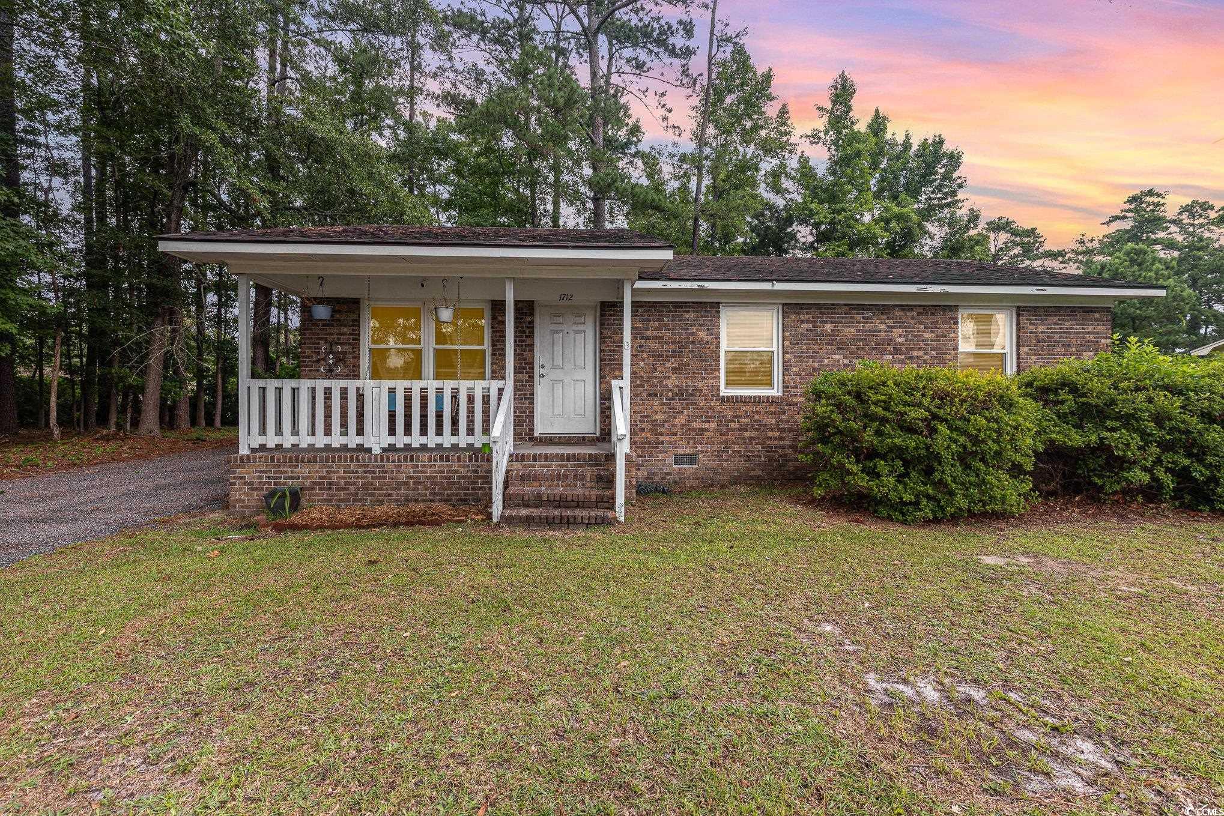
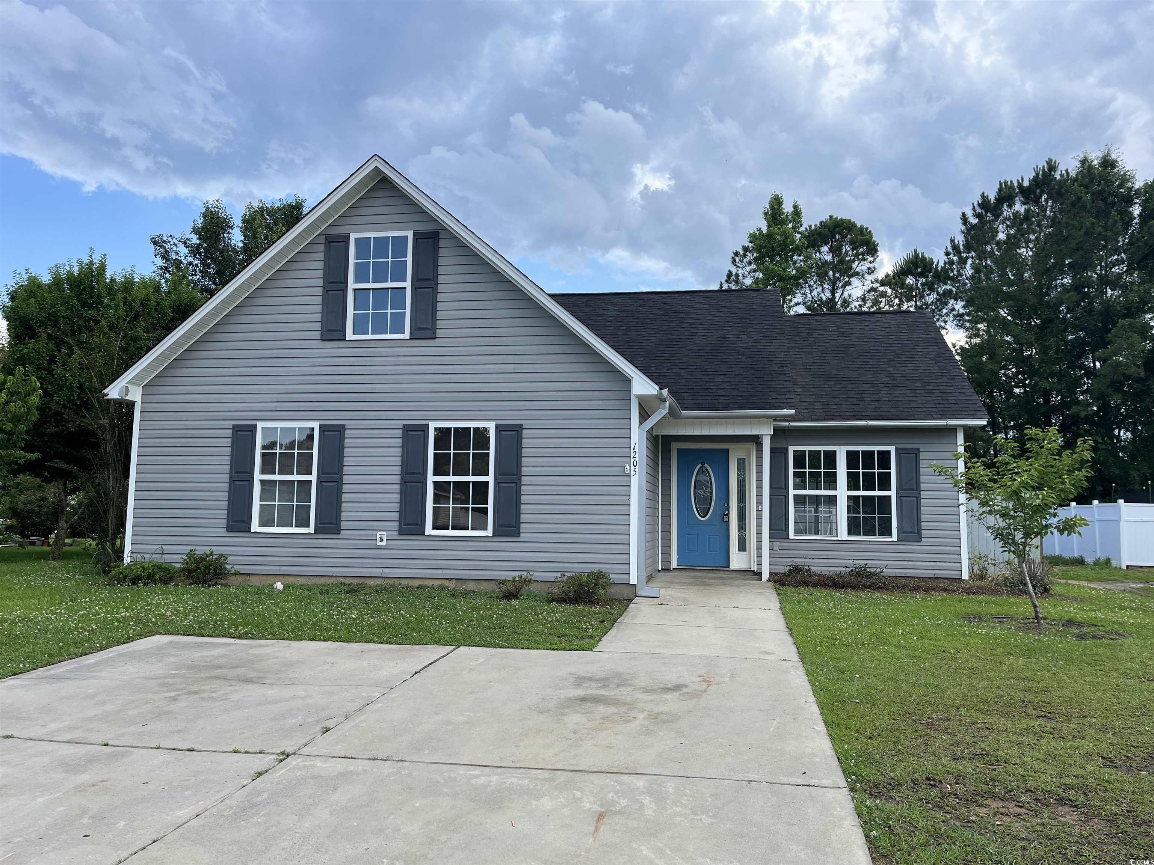
 Provided courtesy of © Copyright 2024 Coastal Carolinas Multiple Listing Service, Inc.®. Information Deemed Reliable but Not Guaranteed. © Copyright 2024 Coastal Carolinas Multiple Listing Service, Inc.® MLS. All rights reserved. Information is provided exclusively for consumers’ personal, non-commercial use,
that it may not be used for any purpose other than to identify prospective properties consumers may be interested in purchasing.
Images related to data from the MLS is the sole property of the MLS and not the responsibility of the owner of this website.
Provided courtesy of © Copyright 2024 Coastal Carolinas Multiple Listing Service, Inc.®. Information Deemed Reliable but Not Guaranteed. © Copyright 2024 Coastal Carolinas Multiple Listing Service, Inc.® MLS. All rights reserved. Information is provided exclusively for consumers’ personal, non-commercial use,
that it may not be used for any purpose other than to identify prospective properties consumers may be interested in purchasing.
Images related to data from the MLS is the sole property of the MLS and not the responsibility of the owner of this website.