Call Luke Anderson
Surfside Beach, SC 29575
- 2Beds
- 2Full Baths
- N/AHalf Baths
- 1,001SqFt
- 1985Year Built
- D-2Unit #
- MLS# 1516378
- Residential
- Condominium
- Sold
- Approx Time on Market2 months, 27 days
- AreaSurfside Area--Surfside Triangle 544 To Glenns Bay
- CountyHorry
- Subdivision Plant Resort
Overview
If you are looking for that perfect beach getaway then look no further. This condo has just been updated with new carpet, new engineered flooring, light fixtures and paint throughout. The unit is painted a neutral coastal Sea Salt and the warm tones of the floor really make it pop against the white trim. When you live a mile from the beach you need a dcor that reflects the lifestyle. Both bedrooms are extremely large and will accommodate any side bedroom suit. Each bedroom features an extra large walk-in closet. This complex's brick exterior is timeless and the grounds are so well maintained and landscaped, you truly feel like you are on vacation. If a quality home at an affordable price point is what you are looking for, then look no further. You will not find a condo any closer to the beach for less money that compares to this jewel. This would be the perfect property to buy for a weekly rental and separate resort amenity package can be bought for owners and renters to use as much as they like. This also includes the shuttle service to the beach. This is the lowest priced condo in the complex. QUALITY QUALITY QUALITY!!! LOCATION LOCATION LOCATION Make an appointment to view it today.
Sale Info
Listing Date: 08-15-2015
Sold Date: 11-12-2015
Aprox Days on Market:
2 month(s), 27 day(s)
Listing Sold:
9 Year(s), 2 day(s) ago
Asking Price: $74,999
Selling Price: $61,500
Price Difference:
Reduced By $13,390
Agriculture / Farm
Grazing Permits Blm: ,No,
Horse: No
Grazing Permits Forest Service: ,No,
Grazing Permits Private: ,No,
Irrigation Water Rights: ,No,
Farm Credit Service Incl: ,No,
Crops Included: ,No,
Association Fees / Info
Hoa Frequency: Monthly
Hoa Fees: 255
Hoa: 1
Hoa Includes: AssociationManagement, CommonAreas, CableTV, Insurance, LegalAccounting, MaintenanceGrounds, Trash
Community Features: CableTV, InternetAccess, LongTermRentalAllowed, ShortTermRentalAllowed
Assoc Amenities: PetRestrictions, PetsAllowed, Trash, CableTV, MaintenanceGrounds
Bathroom Info
Total Baths: 2.00
Fullbaths: 2
Bedroom Info
Beds: 2
Building Info
New Construction: No
Levels: One
Year Built: 1985
Mobile Home Remains: ,No,
Zoning: MF
Style: LowRise
Construction Materials: BrickVeneer
Entry Level: 2
Buyer Compensation
Exterior Features
Spa: No
Patio and Porch Features: Balcony
Foundation: Slab
Exterior Features: Balcony
Financial
Lease Renewal Option: ,No,
Garage / Parking
Garage: No
Carport: No
Parking Type: AdditionalParking, OneSpace
Open Parking: No
Attached Garage: No
Green / Env Info
Interior Features
Floor Cover: Carpet, Laminate, Vinyl
Fireplace: No
Laundry Features: WasherHookup
Furnished: Unfurnished
Interior Features: HighSpeedInternet
Appliances: Dryer, Washer
Lot Info
Lease Considered: ,No,
Lease Assignable: ,No,
Acres: 0.00
Land Lease: No
Lot Description: LakeFront, Other, Pond
Misc
Pool Private: No
Pets Allowed: OwnerOnly, Yes
Offer Compensation
Other School Info
Property Info
County: Horry
View: Yes
Senior Community: No
Stipulation of Sale: None
View: Lake, Pond
Property Sub Type Additional: Condominium
Property Attached: No
Disclosures: CovenantsRestrictionsDisclosure,SellerDisclosure
Rent Control: No
Construction: Resale
Room Info
Basement: ,No,
Sold Info
Sold Date: 2015-11-12T00:00:00
Sqft Info
Building Sqft: 1050
Sqft: 1001
Tax Info
Unit Info
Unit: D-2
Utilities / Hvac
Heating: Central, Electric, ForcedAir
Cooling: CentralAir
Electric On Property: No
Cooling: Yes
Utilities Available: CableAvailable, ElectricityAvailable, Other, PhoneAvailable, SewerAvailable, UndergroundUtilities, WaterAvailable, HighSpeedInternetAvailable
Heating: Yes
Water Source: Public
Waterfront / Water
Waterfront: Yes
Waterfront Features: LakeFront
Schools
Elem: Lakewood Elementary School
Middle: Forestbrook Middle School
High: Socastee High School
Directions
From Business 17 , turn into Deerfield Plantation via Platt Blvd. Go to first round about and go half way around and continue on Platt Blvd. At Second Round about go 3/4 of the way around and make right on Fairway Ridge Drive and then approx. 1 block turn left on Double Eagle. The building will be the first building on right after stop sign.Courtesy of Century 21 Stopper &associates
Call Luke Anderson


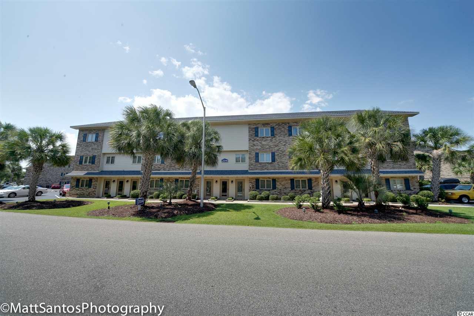
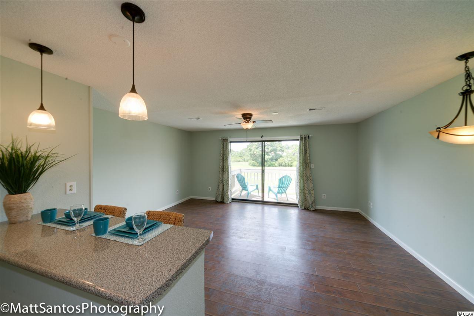
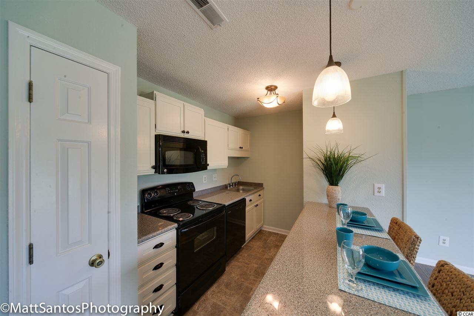
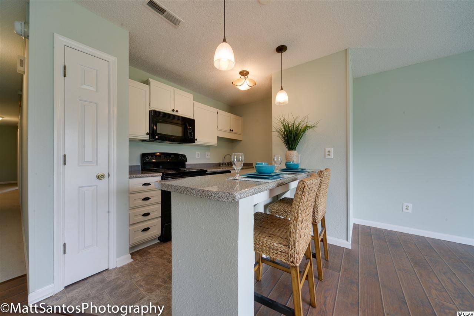
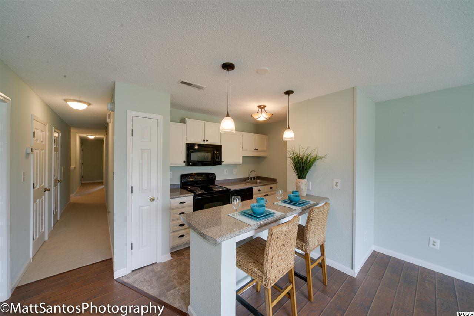
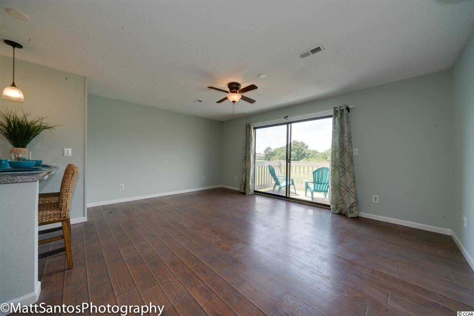
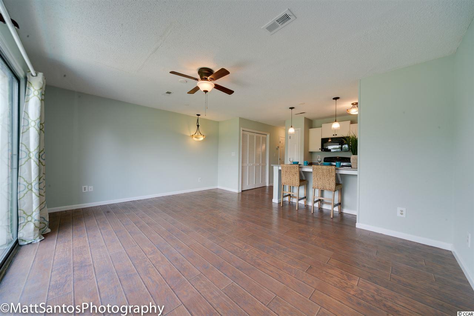
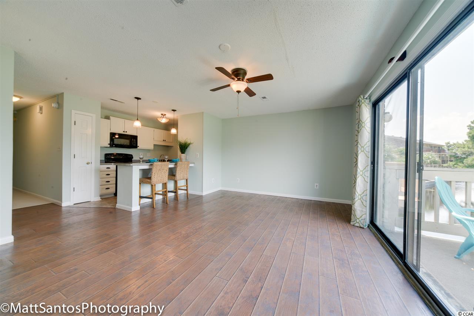
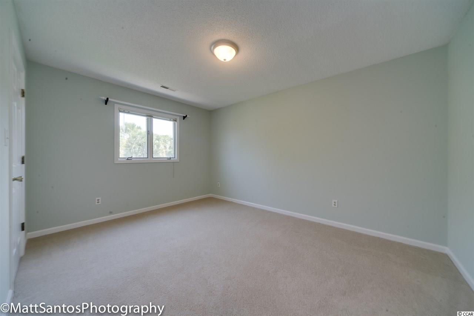
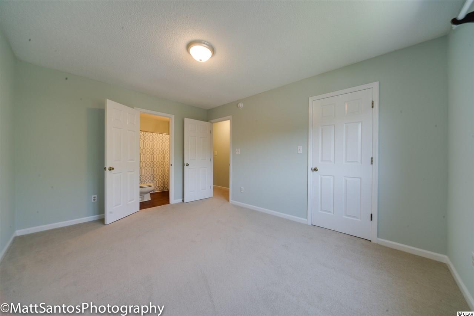

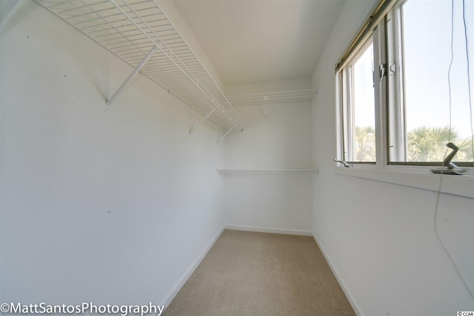
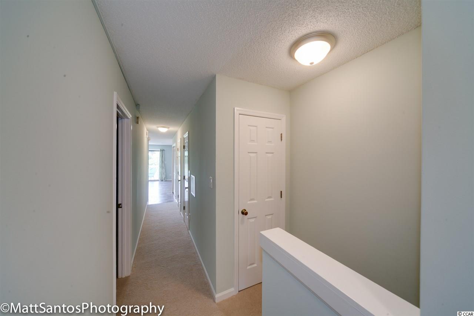
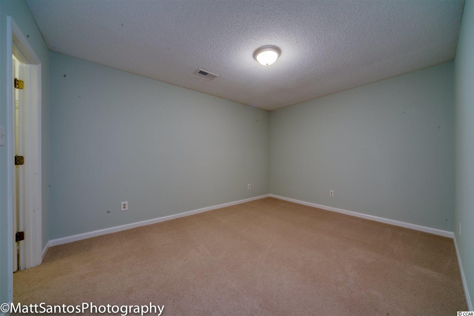
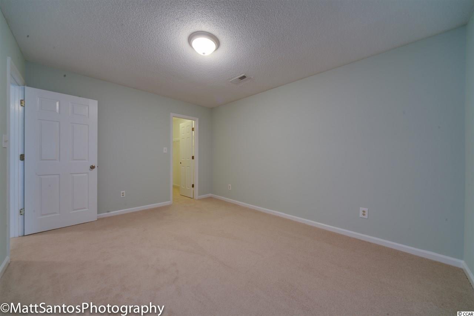
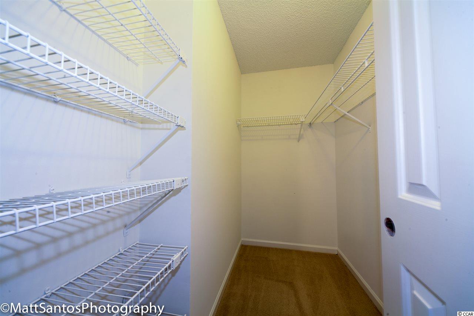
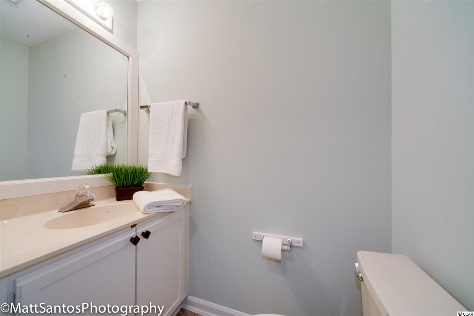
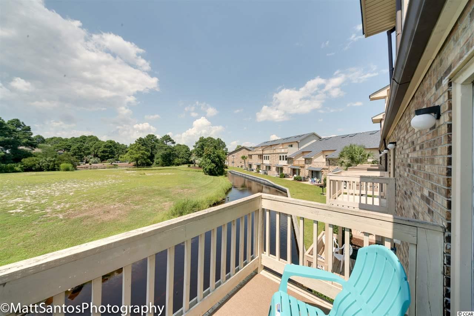
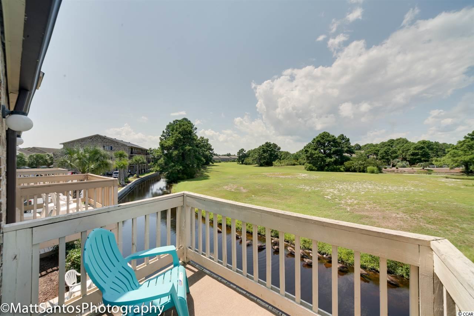
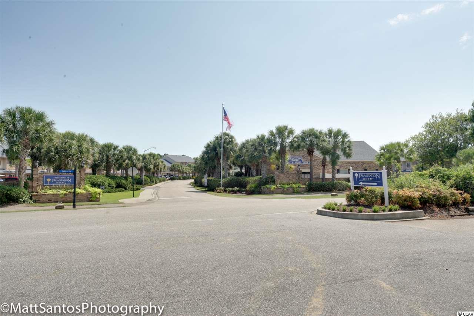
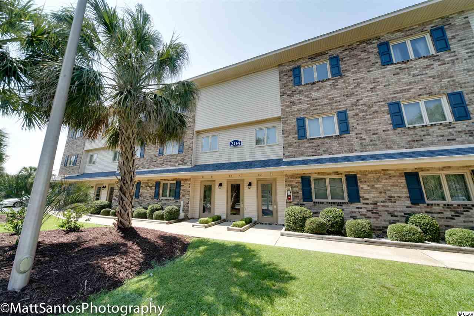
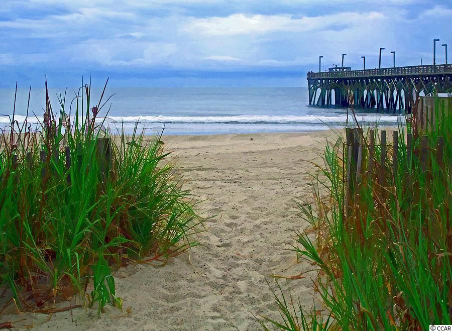
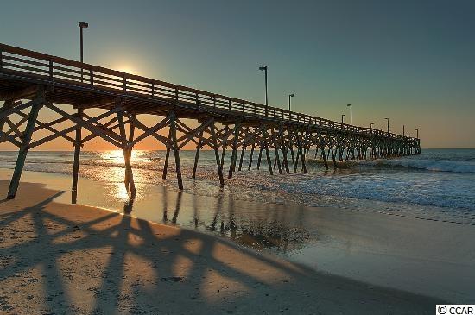
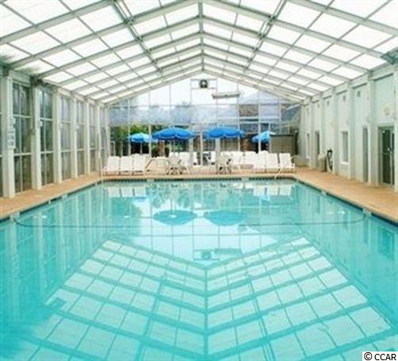
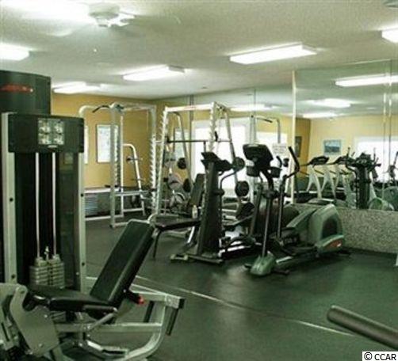
 MLS# 920559
MLS# 920559 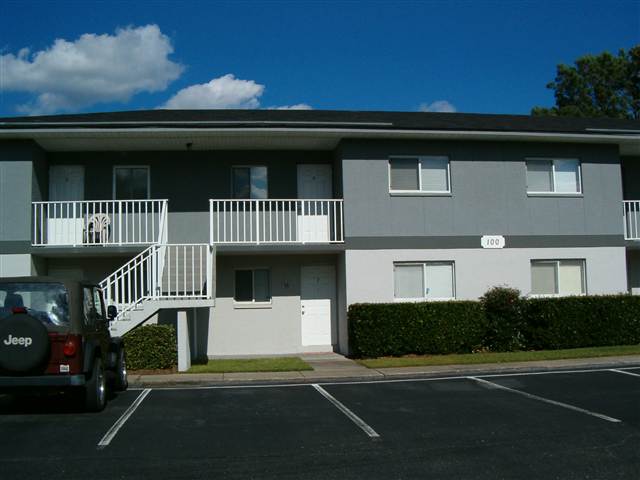
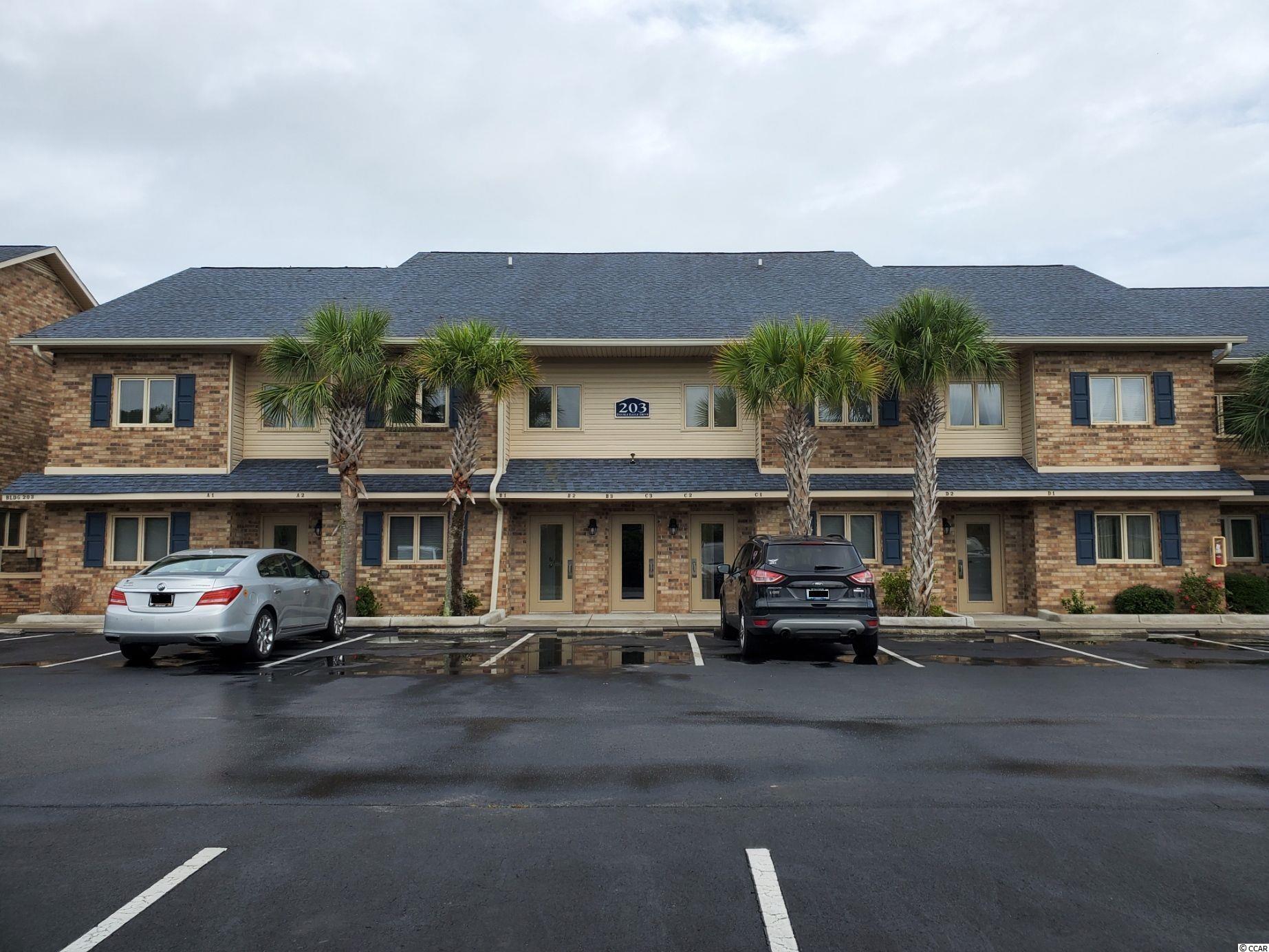
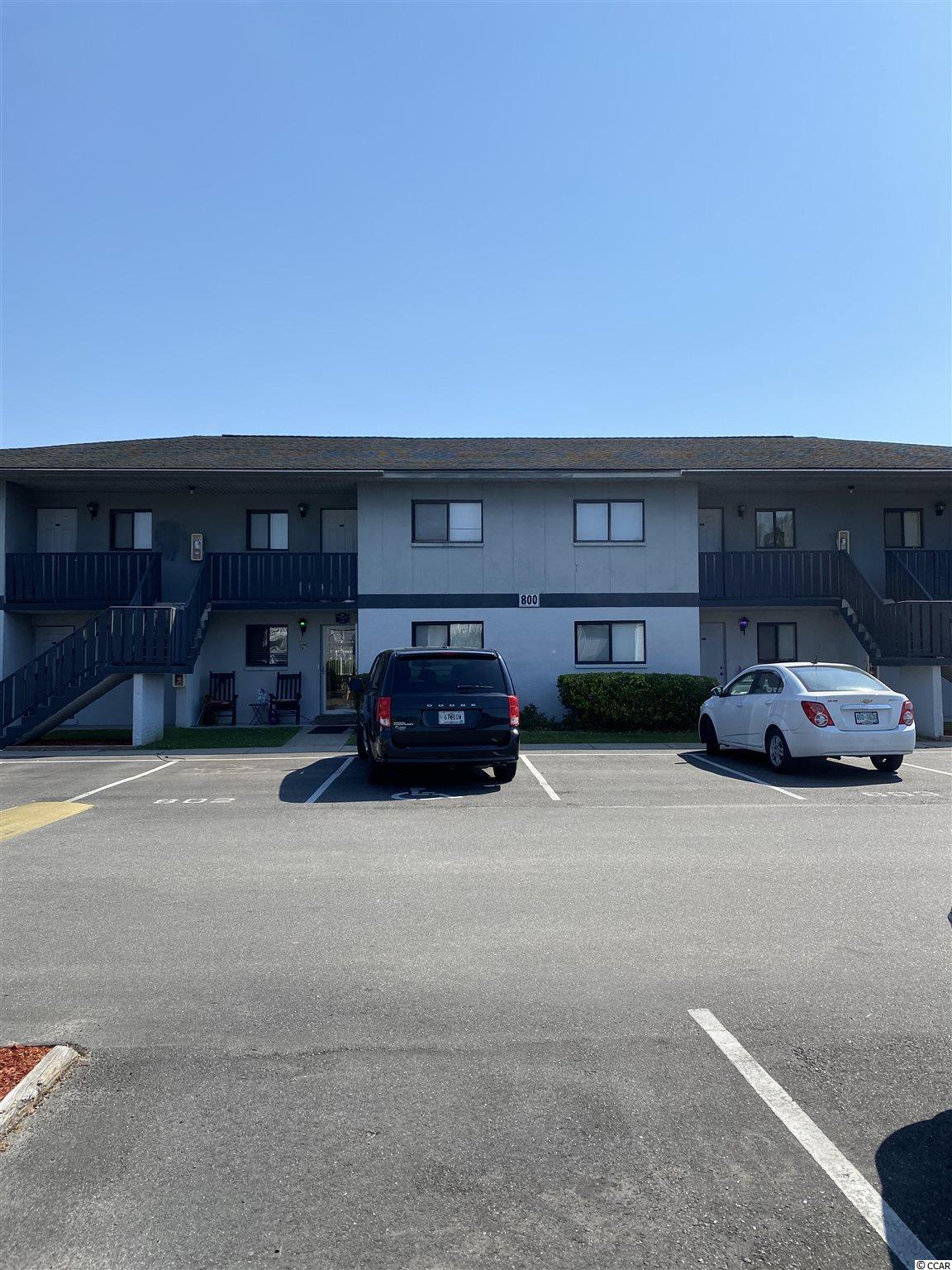
 Provided courtesy of © Copyright 2024 Coastal Carolinas Multiple Listing Service, Inc.®. Information Deemed Reliable but Not Guaranteed. © Copyright 2024 Coastal Carolinas Multiple Listing Service, Inc.® MLS. All rights reserved. Information is provided exclusively for consumers’ personal, non-commercial use,
that it may not be used for any purpose other than to identify prospective properties consumers may be interested in purchasing.
Images related to data from the MLS is the sole property of the MLS and not the responsibility of the owner of this website.
Provided courtesy of © Copyright 2024 Coastal Carolinas Multiple Listing Service, Inc.®. Information Deemed Reliable but Not Guaranteed. © Copyright 2024 Coastal Carolinas Multiple Listing Service, Inc.® MLS. All rights reserved. Information is provided exclusively for consumers’ personal, non-commercial use,
that it may not be used for any purpose other than to identify prospective properties consumers may be interested in purchasing.
Images related to data from the MLS is the sole property of the MLS and not the responsibility of the owner of this website.