Call Luke Anderson
Conway, SC 29526
- 3Beds
- 2Full Baths
- N/AHalf Baths
- 1,901SqFt
- 2010Year Built
- 0.00Acres
- MLS# 1513533
- Residential
- Detached
- Sold
- Approx Time on Market2 months, 2 days
- AreaConway Area--East Edge of Conway South of Old Reaves Ferry Rd.
- CountyHorry
- Subdivision Rivers Edge Plantation
Overview
Here is a rare opportunity to have everything you want in a home and the lifestyle that you deserve. This Sullivan floor plan (3BR/2 BA with Bonus Room was recently used as a model home by DR Horton and was packed with builder upgrade. Then the current owners made it their dream home, and you will love their appointments. The low country elevation with side loading garage with hardy plank siding offers a spectacular curb appeal. The stacked stone wall exterior along the front porch and behind the flower bed in front of the garage, as well as the shake siding accenting the bonus room above the garage are all builder upgrades. The home also has gutters an irrigation system, deep cut mulched flower beds and it gets much better. Make sure you look at the breathtaking lake views that this home offers. This can be enjoyed in the hot tub off the back patio under the pergola, or relaxing in your 10 X 20 enclosed screened lanai. This enclosure is amazing with high vaulted ceilings with ceiling fans and 4 panel sliding vinyl window enclosures. When you enter the home you really appreciate how well the sellers have kept this place, and have upgraded almost everything. The entire home has a custom paint job and chair rail has been added in the breakfast area and dining room. The kitchen has corian counter tops as well as 42"" maple cabinets, tile back splash, a solar tube for extra natural light and a stacked stone knee wall in front of where your bar stools will go. The great room is spacious and open to the kitchen with a custom shelf built in for extra photos or decorative items. Both bath rooms have been beautifully decorated and painted with comfort height toilets.The home offers a storm door at the front entrance and the entrance to the enclosed lenai, both of which are Larson screen doors with sliding glass/screens inserts. The front door has also been customized with a transformation glass that really looks nice. The community itself is one of the best features of this home. Not only is the home on a large lake, the community is also a Waccamaw River community. There is a floating day dock as well as a private boat ramp for residents of Rivers Edge. Also you will enjoy the clubhouse and pool area of the much desired gated community. All information is deemed reliable but not guaranteed. Buyer is responsible for verification.
Sale Info
Listing Date: 07-06-2015
Sold Date: 09-09-2015
Aprox Days on Market:
2 month(s), 2 day(s)
Listing Sold:
9 Year(s), 2 month(s), 5 day(s) ago
Asking Price: $222,999
Selling Price: $215,000
Price Difference:
Reduced By $7,999
Agriculture / Farm
Grazing Permits Blm: ,No,
Horse: No
Grazing Permits Forest Service: ,No,
Grazing Permits Private: ,No,
Irrigation Water Rights: ,No,
Farm Credit Service Incl: ,No,
Crops Included: ,No,
Association Fees / Info
Hoa Frequency: Quarterly
Hoa Fees: 97
Hoa: 1
Community Features: Clubhouse, Gated, RecreationArea, LongTermRentalAllowed, Pool
Assoc Amenities: Clubhouse, Gated
Bathroom Info
Total Baths: 2.00
Fullbaths: 2
Bedroom Info
Beds: 3
Building Info
New Construction: No
Levels: OneandOneHalf
Year Built: 2010
Mobile Home Remains: ,No,
Zoning: Res
Construction Materials: HardiPlankType
Buyer Compensation
Exterior Features
Spa: No
Patio and Porch Features: RearPorch, FrontPorch, Patio
Pool Features: Community, OutdoorPool
Foundation: Slab
Exterior Features: SprinklerIrrigation, Porch, Patio
Financial
Lease Renewal Option: ,No,
Garage / Parking
Parking Capacity: 4
Garage: Yes
Carport: No
Parking Type: Attached, Garage, TwoCarGarage, GarageDoorOpener
Open Parking: No
Attached Garage: Yes
Garage Spaces: 2
Green / Env Info
Interior Features
Floor Cover: Carpet, Vinyl, Wood
Door Features: StormDoors
Fireplace: No
Laundry Features: WasherHookup
Furnished: Unfurnished
Interior Features: WindowTreatments, BedroomonMainLevel, EntranceFoyer
Appliances: Dishwasher, Disposal, Microwave, Range, Refrigerator
Lot Info
Lease Considered: ,No,
Lease Assignable: ,No,
Acres: 0.00
Lot Size: 70 X 125 X 70 X 125
Land Lease: No
Lot Description: LakeFront, OutsideCityLimits, Pond
Misc
Pool Private: No
Offer Compensation
Other School Info
Property Info
County: Horry
View: No
Senior Community: No
Stipulation of Sale: None
Property Sub Type Additional: Detached
Property Attached: No
Security Features: GatedCommunity, SmokeDetectors
Disclosures: CovenantsRestrictionsDisclosure,SellerDisclosure
Rent Control: No
Construction: Resale
Room Info
Basement: ,No,
Sold Info
Sold Date: 2015-09-09T00:00:00
Sqft Info
Building Sqft: 2501
Sqft: 1901
Tax Info
Tax Legal Description: Lot 132
Unit Info
Utilities / Hvac
Heating: Central
Cooling: CentralAir
Electric On Property: No
Cooling: Yes
Utilities Available: CableAvailable, ElectricityAvailable, NaturalGasAvailable, PhoneAvailable, SewerAvailable, UndergroundUtilities, WaterAvailable
Heating: Yes
Water Source: Public
Waterfront / Water
Waterfront: Yes
Waterfront Features: Pond
Directions
Highway 544/Main Street to Highway 90 in Conway. Take a left into Rivers Edge Plantation. Take a right onto Beaver Pond Road and home is second on the left.Courtesy of Brg Real Estate
Call Luke Anderson


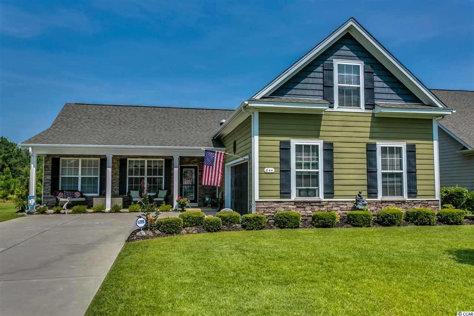
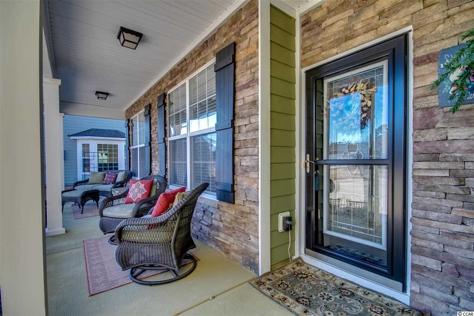
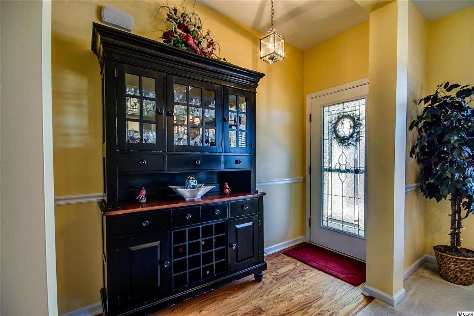
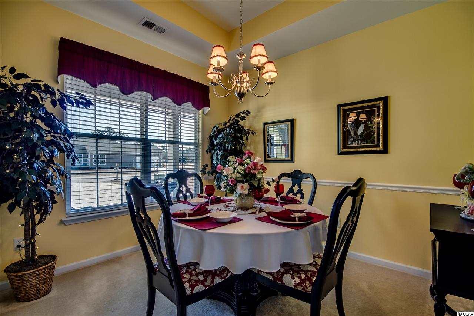
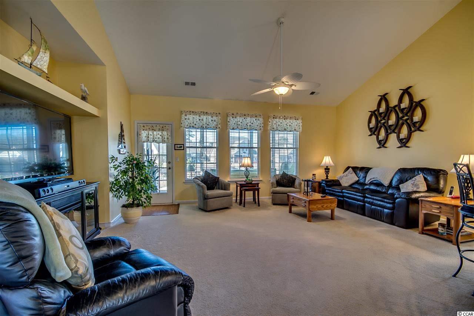
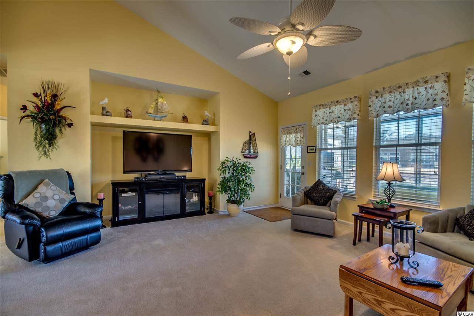
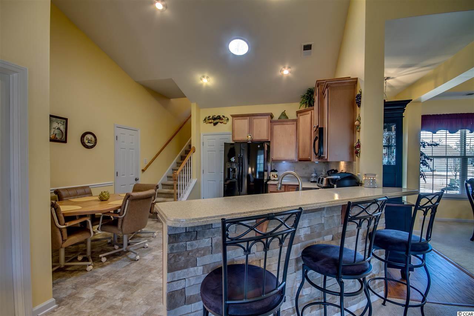
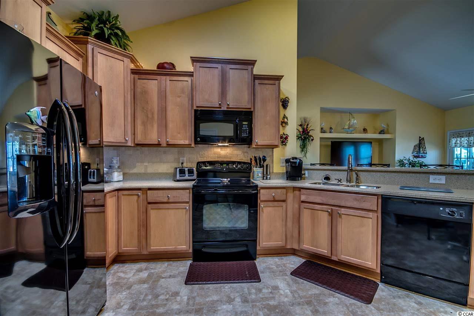
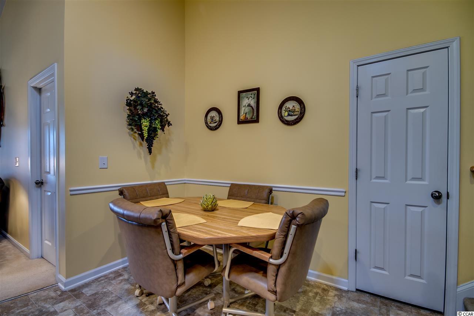
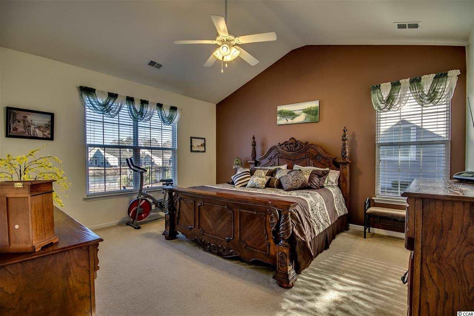
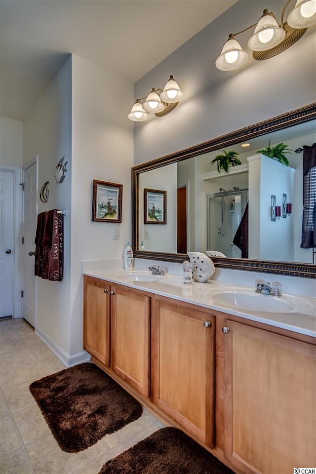
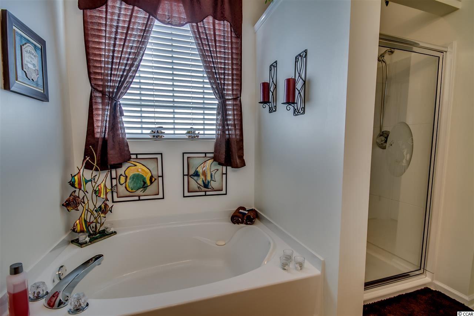
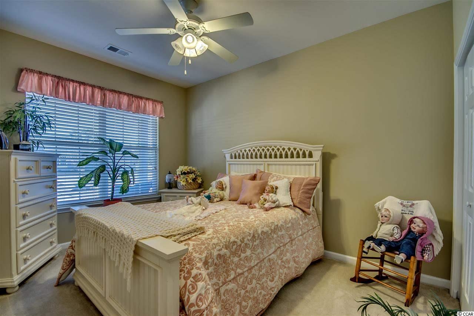
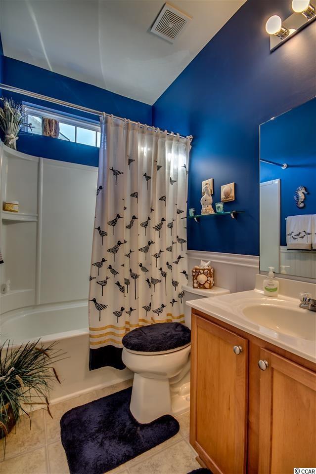
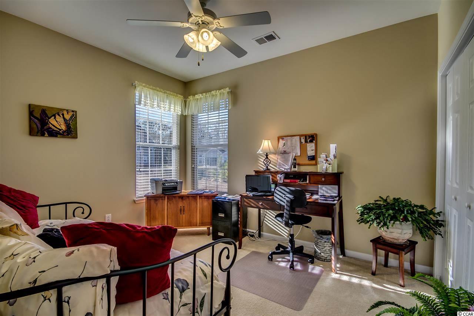
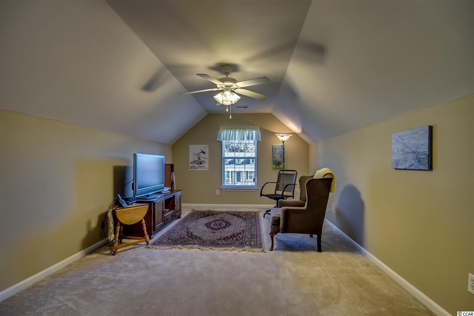
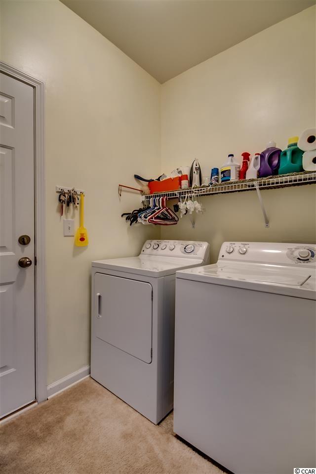
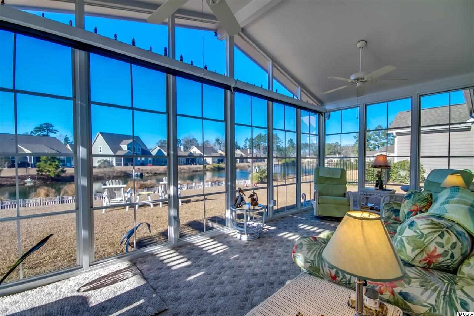
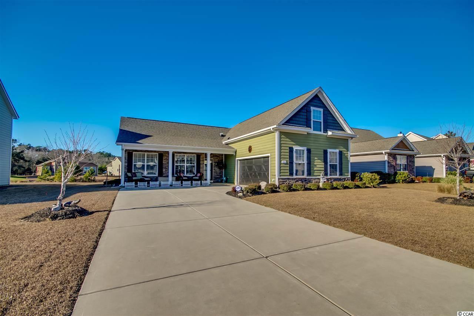
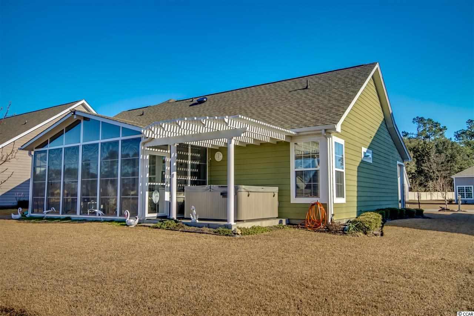
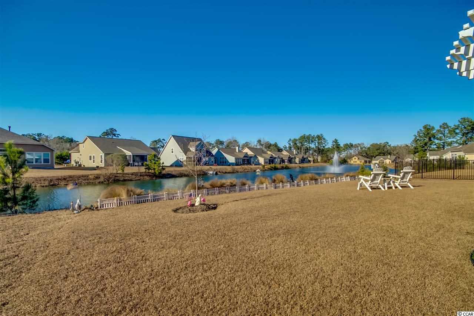
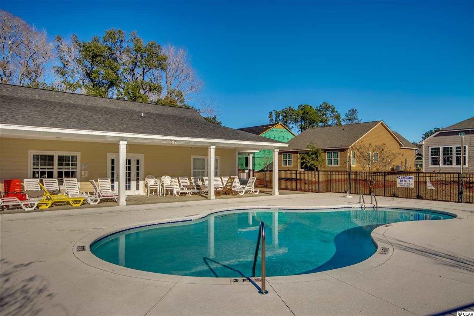
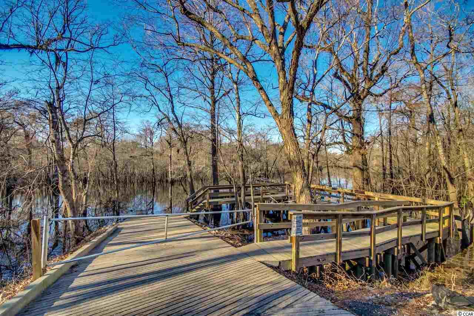
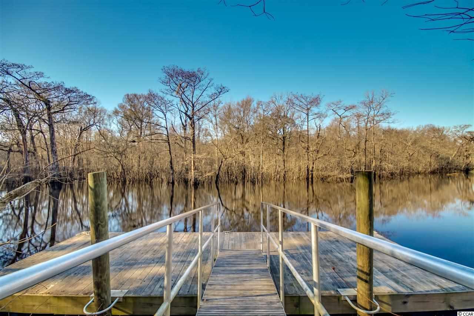
 MLS# 911124
MLS# 911124 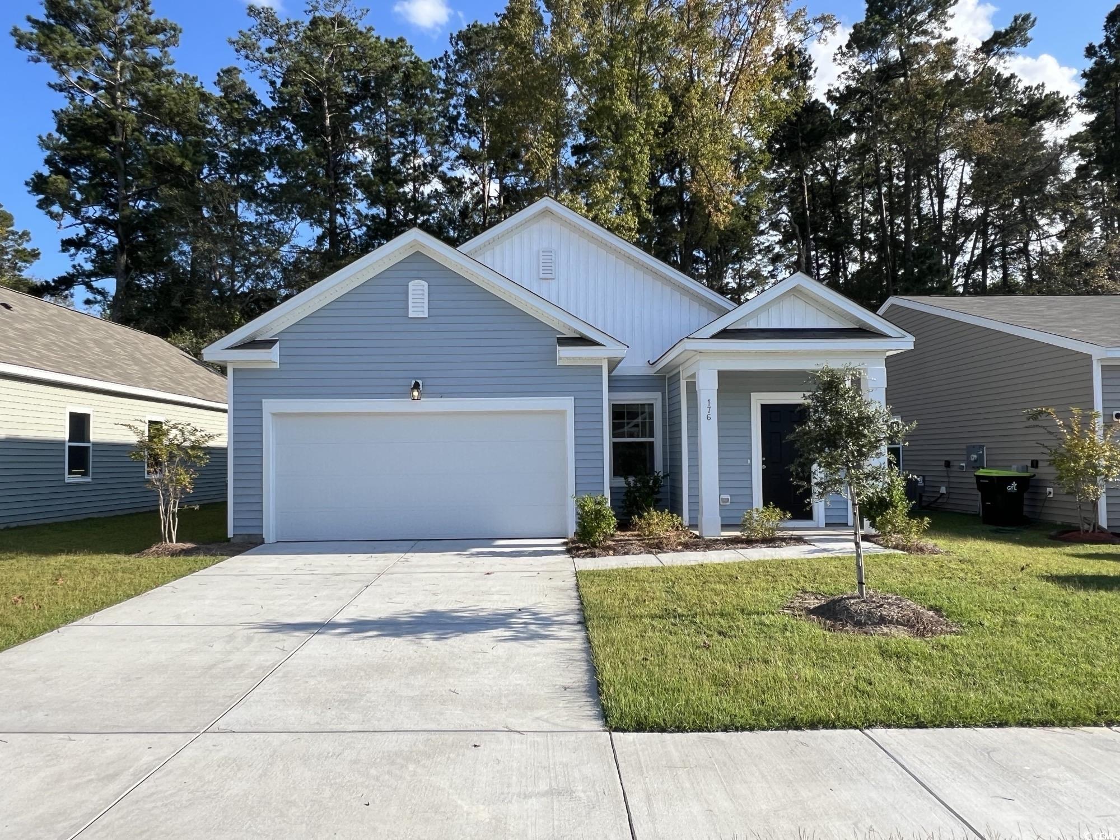
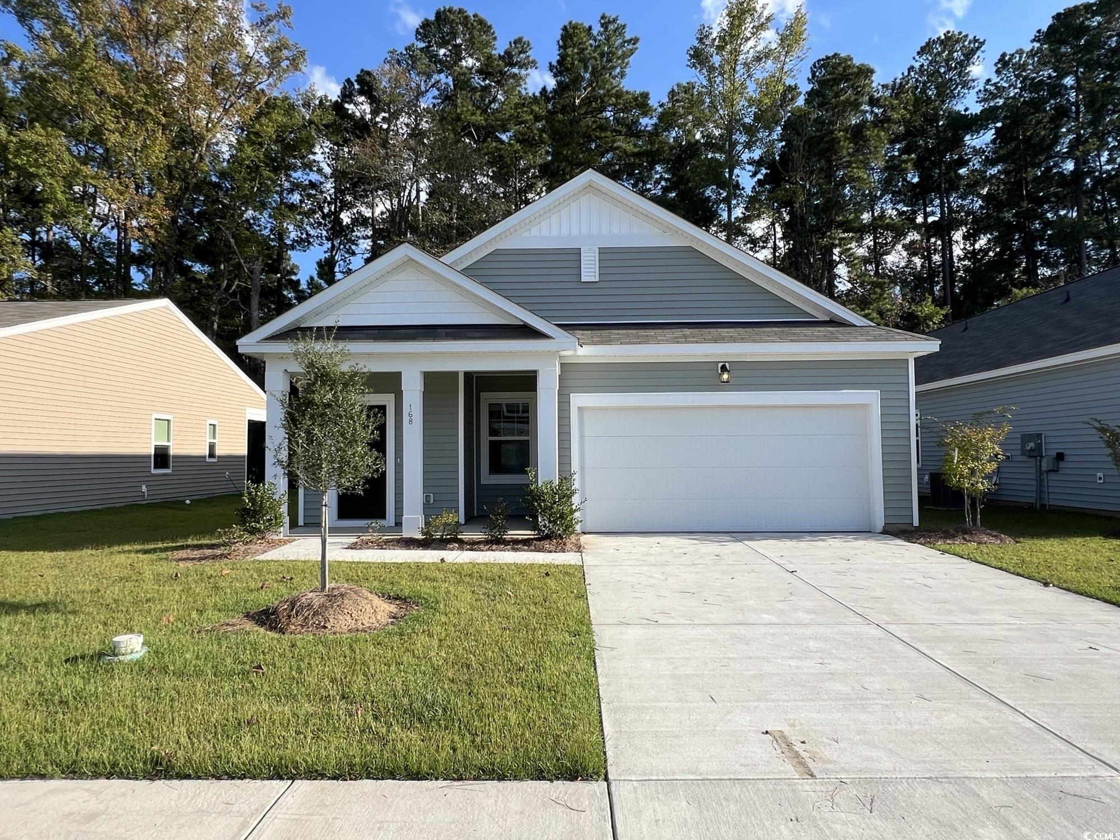
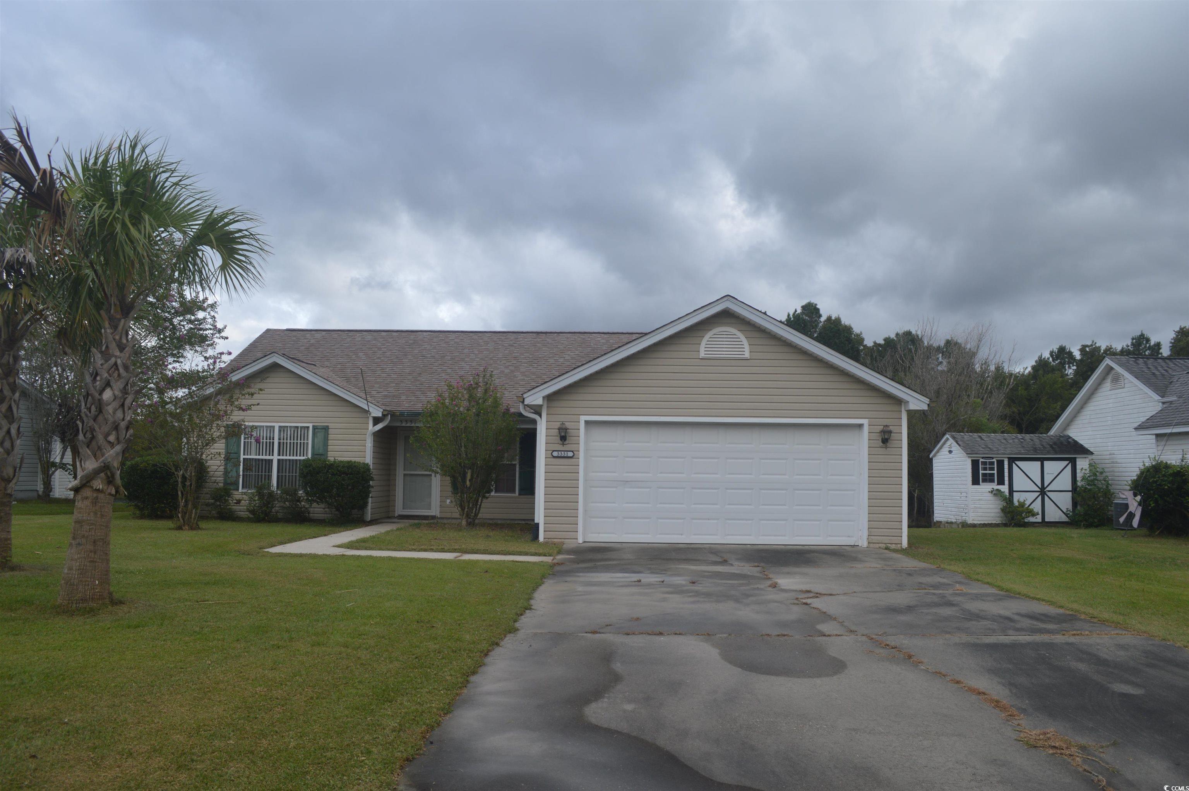
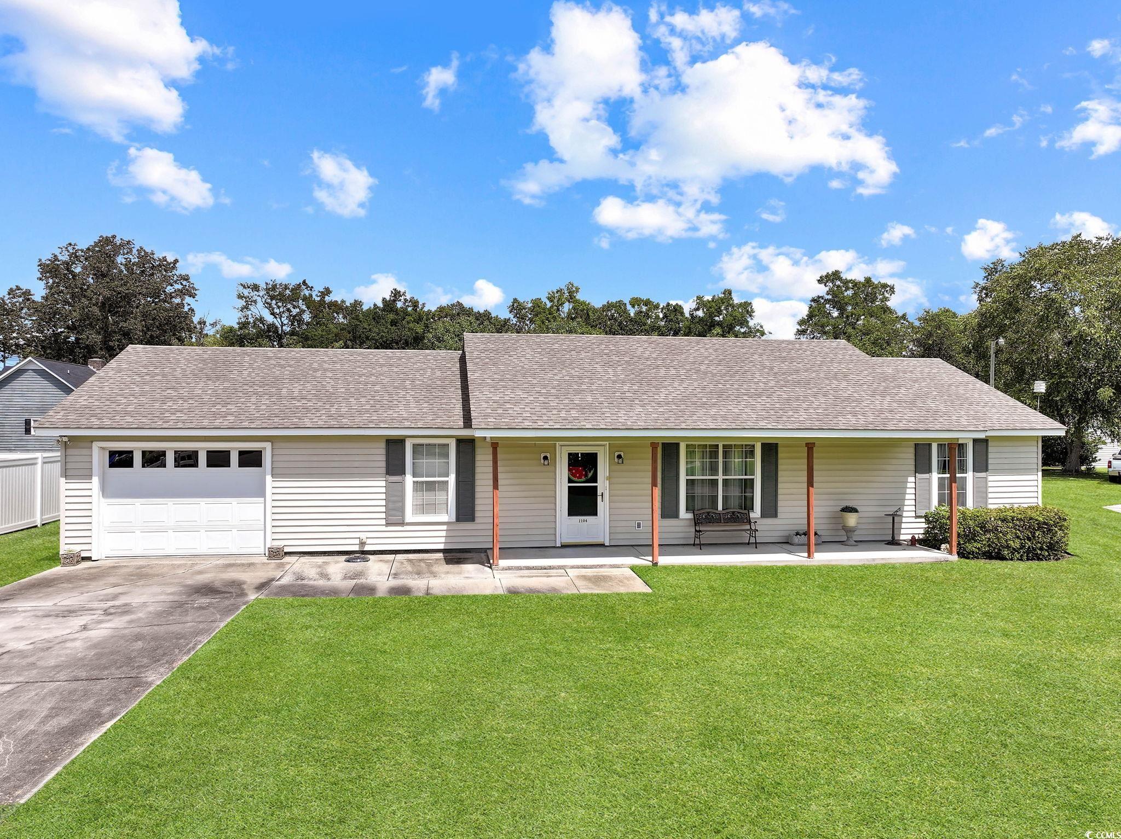
 Provided courtesy of © Copyright 2024 Coastal Carolinas Multiple Listing Service, Inc.®. Information Deemed Reliable but Not Guaranteed. © Copyright 2024 Coastal Carolinas Multiple Listing Service, Inc.® MLS. All rights reserved. Information is provided exclusively for consumers’ personal, non-commercial use,
that it may not be used for any purpose other than to identify prospective properties consumers may be interested in purchasing.
Images related to data from the MLS is the sole property of the MLS and not the responsibility of the owner of this website.
Provided courtesy of © Copyright 2024 Coastal Carolinas Multiple Listing Service, Inc.®. Information Deemed Reliable but Not Guaranteed. © Copyright 2024 Coastal Carolinas Multiple Listing Service, Inc.® MLS. All rights reserved. Information is provided exclusively for consumers’ personal, non-commercial use,
that it may not be used for any purpose other than to identify prospective properties consumers may be interested in purchasing.
Images related to data from the MLS is the sole property of the MLS and not the responsibility of the owner of this website.