Call Luke Anderson
Myrtle Beach, SC 29588
- 3Beds
- 2Full Baths
- N/AHalf Baths
- 1,701SqFt
- 1986Year Built
- 0.00Acres
- MLS# 1512171
- Residential
- Detached
- Sold
- Approx Time on Market1 month, 8 days
- AreaMyrtle Beach Area--Socastee
- CountyHorry
- Subdivision Stonebridge
Overview
This was the most popular floorplan at Stonebridge. Everyone loved this plan because of the size of the rooms and the oversized garage. When you enter through the foyer you will be in the spacious 15 X 20 great room. The vaulted ceiling and the stone fireplace sets a very warm feeling for this room. The dining room which is 12 X 11 is slightly separated from the great room by its dropped ceiling. The double windows in the dining area give this room a light and airy feeling. Off from the great room is an enclosed Carolina room with 290 sq ft for your added pleasures. The 12 X 11 square foot kitchen with a breakfast area is conveniently located between the great room and the dining room. Its easy access to both of these rooms will make the kitchen a favorite room when entertaining quests and family. The 13 X 17 square foot master bedroom has a large walk in closet, private master bath and dressing and vanity area. Across from the master suite are the 2 guest bedrooms with an adjoining bath. The over sized single car garage is roomy enough for the handy man to add a work bench and shelves. The laundry area with washer and dryer hook-ups is located off of the garage area. Some of the key facts about this home are the following: There is laminate in the kitchen. The stove and sink were replaced in 2012. The windows were replaced with double pane. There is a reverse osmosis water purifier. Vinyl siding was installed in 2007. The owners had a French drain to prevent and standing water. There is a shallow well for your irrigation. The backyard is fenced. There is also a shed in the backyard for your outdoor needs. The roof was replaced in 2005. All the woodwork in the home was sealed. The guest bath has a cultured marble enclosure. The HVAC was replaced in 2008 along with the water heater. The lot size is 75 X 105. This is an ideal location near hospitals, doctors, shopping, restaurants, golf, schools and only a few miles to the beach. Our wonderful Market Common is very close for all of your needs. Stonebridge offers an affordable means of owning a home in a friendly secluded community.
Sale Info
Listing Date: 06-15-2015
Sold Date: 07-24-2015
Aprox Days on Market:
1 month(s), 8 day(s)
Listing Sold:
9 Year(s), 3 month(s), 21 day(s) ago
Asking Price: $139,900
Selling Price: $145,000
Price Difference:
Increase $5,100
Agriculture / Farm
Grazing Permits Blm: ,No,
Horse: No
Grazing Permits Forest Service: ,No,
Grazing Permits Private: ,No,
Irrigation Water Rights: ,No,
Farm Credit Service Incl: ,No,
Crops Included: ,No,
Association Fees / Info
Hoa Frequency: NotApplicable
Hoa: No
Community Features: LongTermRentalAllowed
Assoc Amenities: OwnerAllowedMotorcycle
Bathroom Info
Total Baths: 2.00
Fullbaths: 2
Bedroom Info
Beds: 3
Building Info
New Construction: No
Levels: One
Year Built: 1986
Mobile Home Remains: ,No,
Zoning: RES
Style: Ranch
Construction Materials: VinylSiding
Buyer Compensation
Exterior Features
Spa: No
Patio and Porch Features: FrontPorch
Foundation: Slab
Exterior Features: SprinklerIrrigation, Storage
Financial
Lease Renewal Option: ,No,
Garage / Parking
Parking Capacity: 3
Garage: Yes
Carport: No
Parking Type: Attached, Garage, OneSpace, GarageDoorOpener
Open Parking: No
Attached Garage: No
Garage Spaces: 1
Green / Env Info
Green Energy Efficient: Doors, Windows
Interior Features
Floor Cover: Carpet, Laminate, Tile
Door Features: InsulatedDoors
Fireplace: Yes
Laundry Features: WasherHookup
Furnished: Unfurnished
Interior Features: Attic, Fireplace, PermanentAtticStairs, WindowTreatments, BedroomonMainLevel, BreakfastArea, EntranceFoyer, StainlessSteelAppliances
Appliances: Dishwasher, Disposal, Microwave, Range, Refrigerator, WaterPurifier
Lot Info
Lease Considered: ,No,
Lease Assignable: ,No,
Acres: 0.00
Land Lease: No
Lot Description: OutsideCityLimits
Misc
Pool Private: No
Offer Compensation
Other School Info
Property Info
County: Horry
View: No
Senior Community: No
Stipulation of Sale: None
Property Sub Type Additional: Detached
Property Attached: No
Security Features: SmokeDetectors
Disclosures: SellerDisclosure
Rent Control: No
Construction: Resale
Room Info
Basement: ,No,
Sold Info
Sold Date: 2015-07-24T00:00:00
Sqft Info
Building Sqft: 2101
Sqft: 1701
Tax Info
Tax Legal Description: Lot 93 Stonebridge
Unit Info
Utilities / Hvac
Heating: Central
Cooling: CentralAir
Electric On Property: No
Cooling: Yes
Utilities Available: CableAvailable, ElectricityAvailable, PhoneAvailable, SewerAvailable, UndergroundUtilities, WaterAvailable
Heating: Yes
Water Source: Public
Waterfront / Water
Waterfront: No
Schools
Elem: Lakewood Elementary School
Middle: Forestbrook Middle School
High: Socastee High School
Courtesy of Bhhs Myrtle Beach Real Estate - Cell: 843-602-8882
Call Luke Anderson


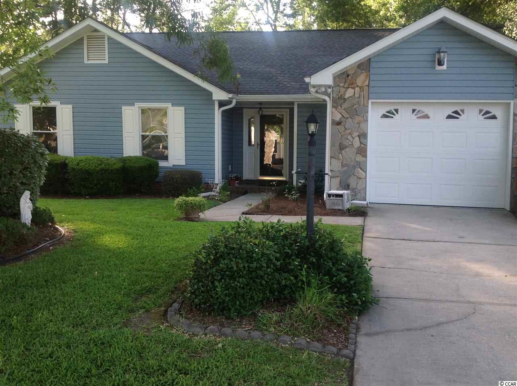
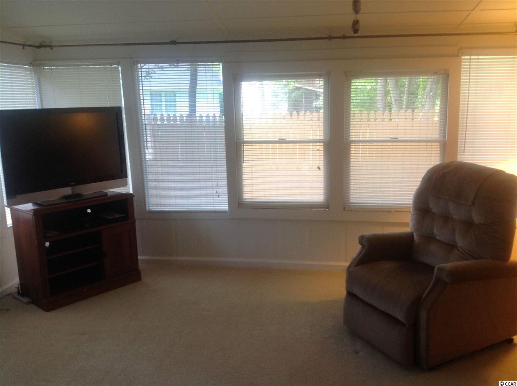
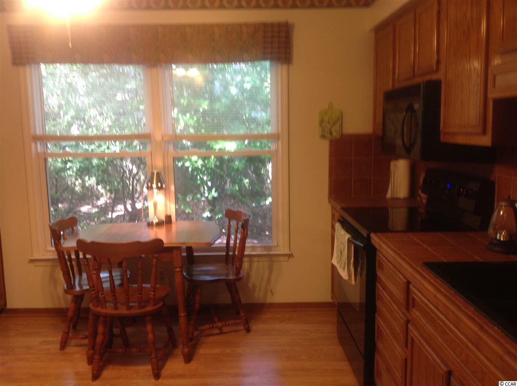
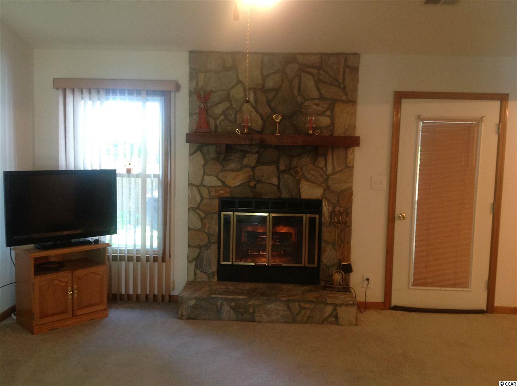
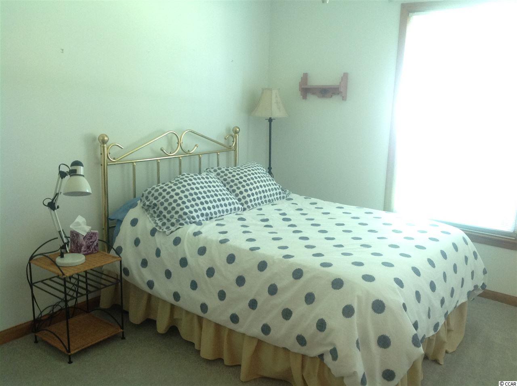
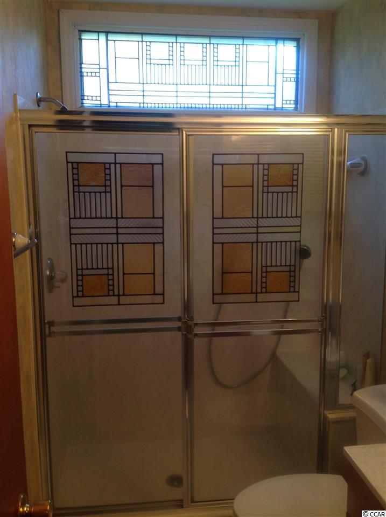
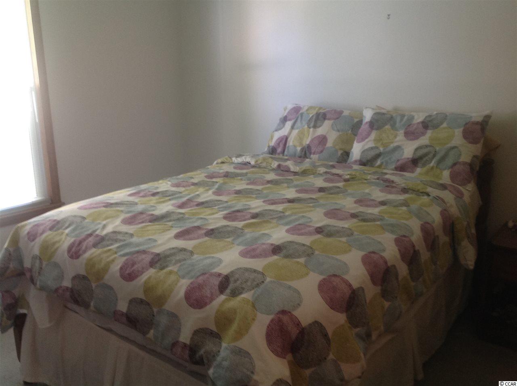
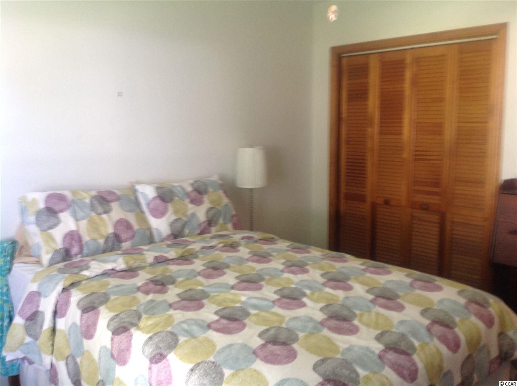
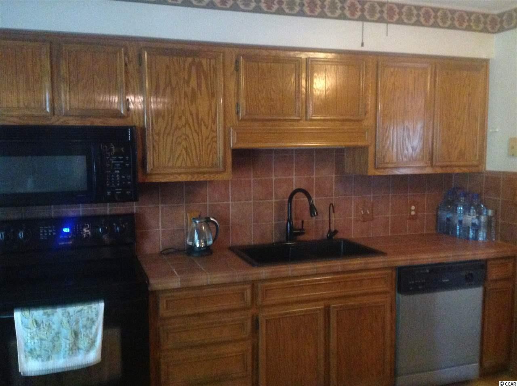
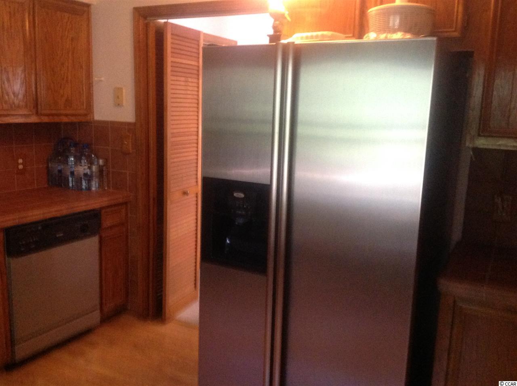
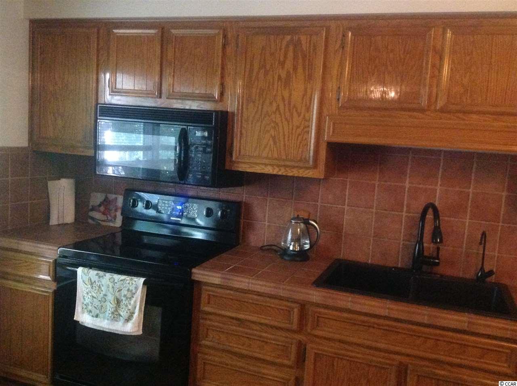
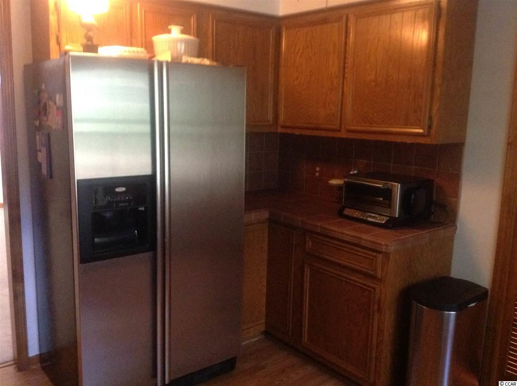
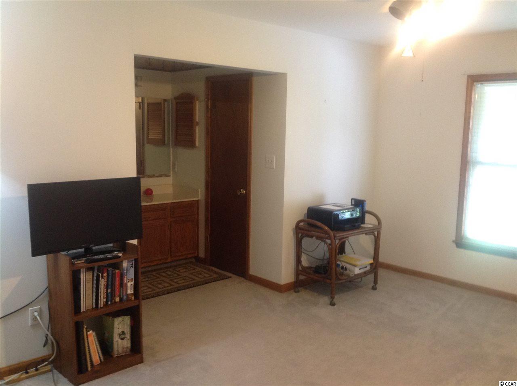
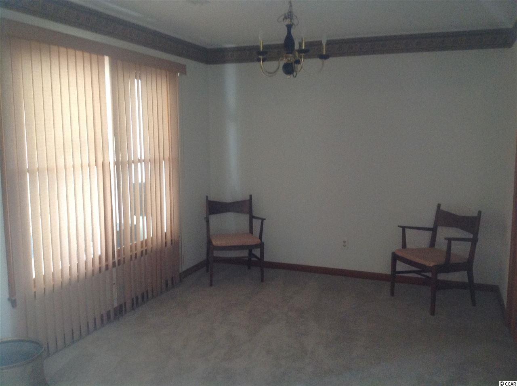
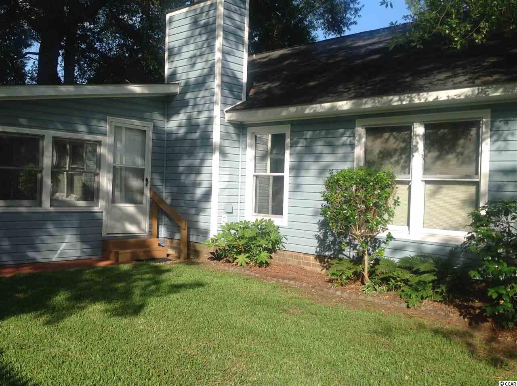
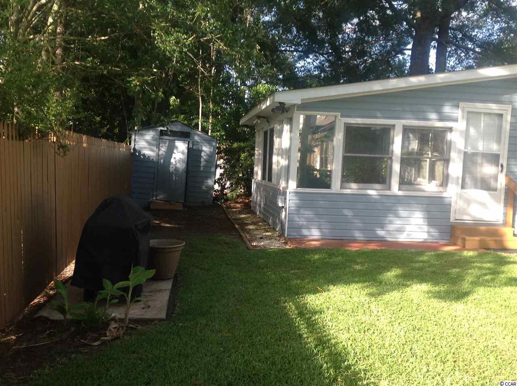
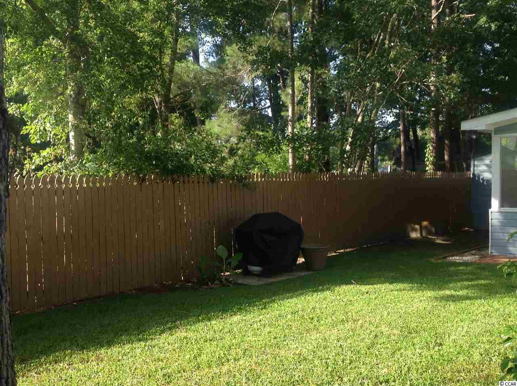
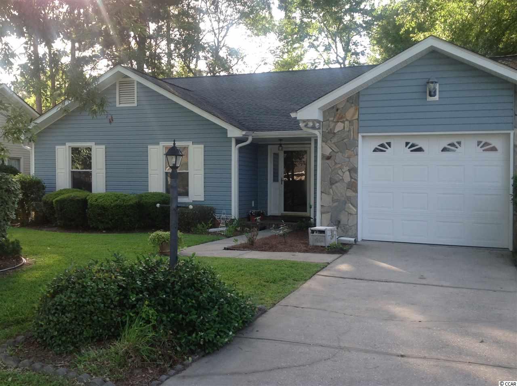
 MLS# 909859
MLS# 909859 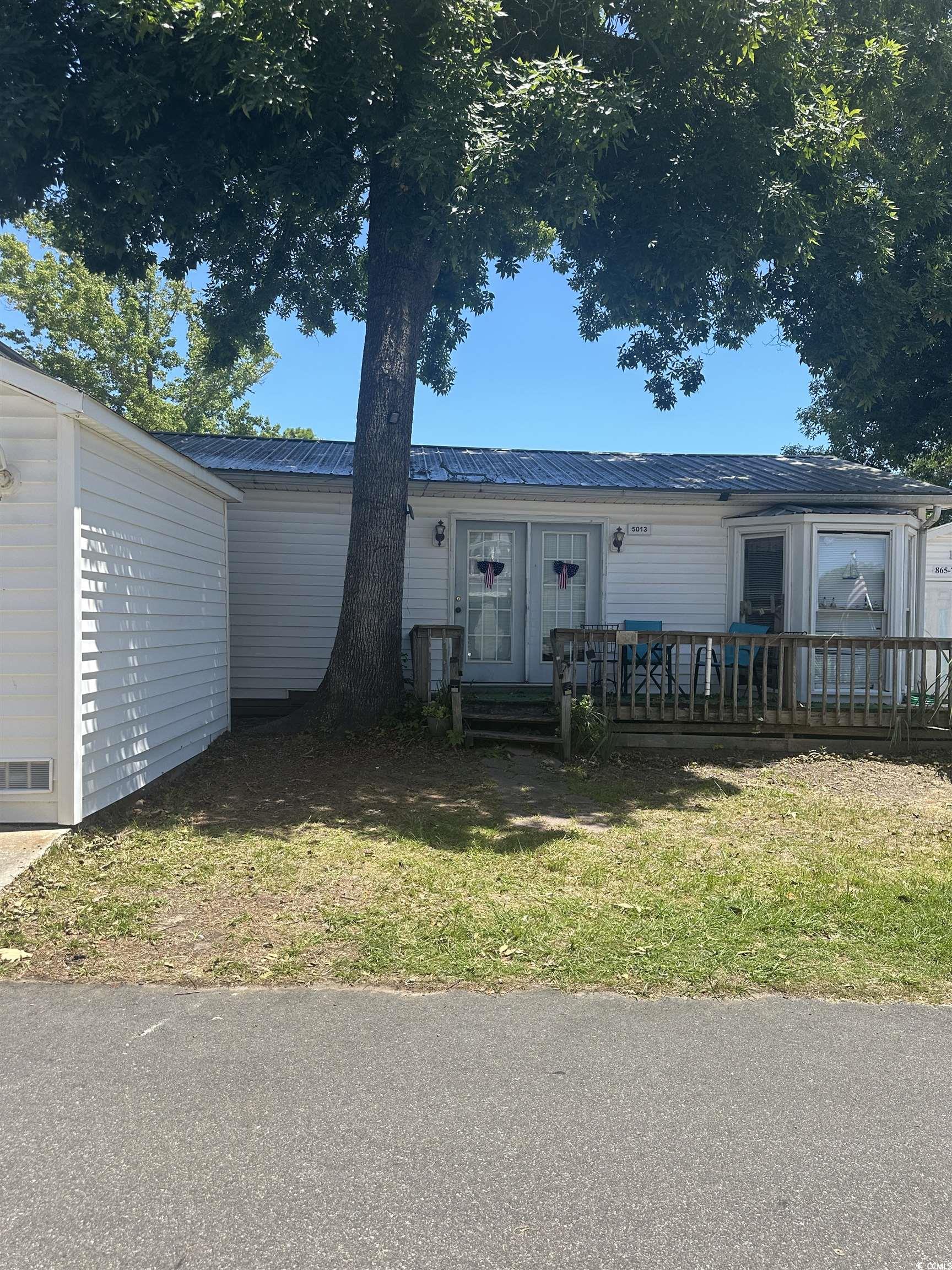
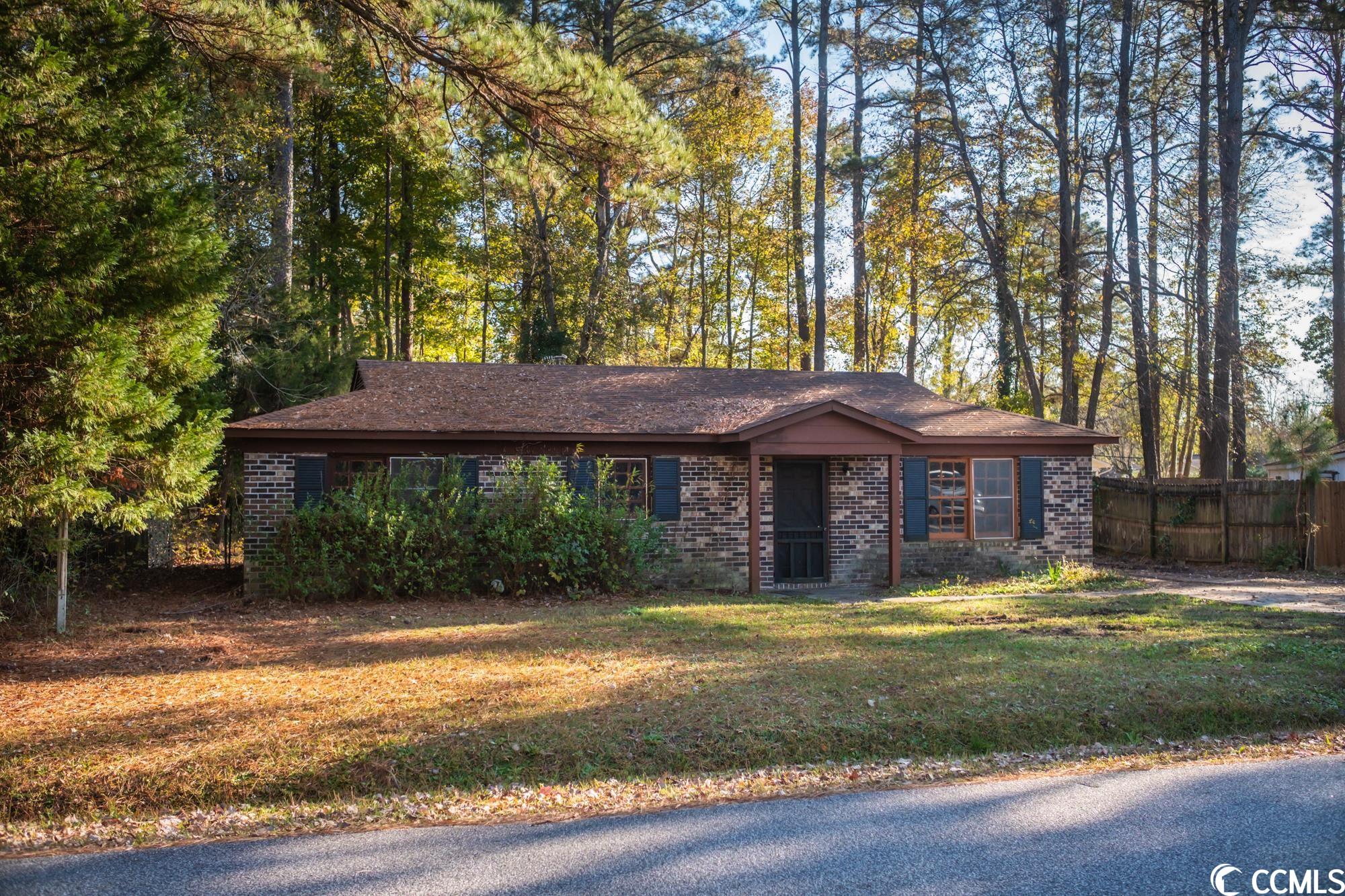
 Provided courtesy of © Copyright 2024 Coastal Carolinas Multiple Listing Service, Inc.®. Information Deemed Reliable but Not Guaranteed. © Copyright 2024 Coastal Carolinas Multiple Listing Service, Inc.® MLS. All rights reserved. Information is provided exclusively for consumers’ personal, non-commercial use,
that it may not be used for any purpose other than to identify prospective properties consumers may be interested in purchasing.
Images related to data from the MLS is the sole property of the MLS and not the responsibility of the owner of this website.
Provided courtesy of © Copyright 2024 Coastal Carolinas Multiple Listing Service, Inc.®. Information Deemed Reliable but Not Guaranteed. © Copyright 2024 Coastal Carolinas Multiple Listing Service, Inc.® MLS. All rights reserved. Information is provided exclusively for consumers’ personal, non-commercial use,
that it may not be used for any purpose other than to identify prospective properties consumers may be interested in purchasing.
Images related to data from the MLS is the sole property of the MLS and not the responsibility of the owner of this website.