Call Luke Anderson
Pawleys Island, SC 29585
- 5Beds
- 5Full Baths
- 2Half Baths
- 8,800SqFt
- 2006Year Built
- 1.13Acres
- MLS# 1509941
- Residential
- Detached
- Sold
- Approx Time on Market1 year, 5 months, 27 days
- AreaPawleys Island Area
- CountyGeorgetown
- Subdivision Allston River Bluffs
Overview
PRICE REDUCED. Elegance, indoor and outdoor entertaining, professional appliances and space galore within a gated community. If these are the qualities you are looking for, then consider 48 Susannah Lane in Allston River Bluffs. This home is one of the largest available in the Pawleys Island area. It consist of approximately 8800 heated sq ft and over 10,000 total sq ft. The home offers 5 bedrooms, 5 full and 2 half baths. (The 5th bedroom is currently used as a fully equipped exercise room.) The game and exercise area comprise over 1800 sq ft. including a Wet Bar with minifridge, icemaker and Bosch dishwasher. The Game room has space for a Pool Table, Foosball Table, Ping Pong Table, Shuffleboard Table, Dart game, flat screen TV and XBox ... And they all come with the home !!! There is a Home Theater that offers a 100"" screen and a Panasonic Projector along with a Klipsch sound system. Your guest will also enjoy the snack bar, complete with a popcorn maker. Is there a chef in the family? If so, here's what they get; *Subzero Refridgerator/Freezer * Wolf Gas Range with griddle/grill and 2 ovens * 3 Bosch Dishwashers (kitchen, bar and Butler pantry) * Jenn Air oven and microwave * Subzero Wine cooler * Granite counter tops * Huge work island * Walnut cabinetry. The professional of the home will be overwhelmed with the hand made Oak paneling that covers the office, from floor to ceiling. The spacious Living Room has a gas fireplace and overlooks a half-circle patio to the rear. A unique feature of the home is the climate controlled workshop / garage area. This area is perfect for the artist, woodworker or mechanic. A portion of this area would be ideal for parking a classic car. A half bath is also included in this area. There's even a smaller garage that is perfect for your golf cart. A home like this would not be complete without a place to dock your boat. This residence offers a deeded boat slip on the Waccamaw River / Intracoastal Waterway, equipped with power and water. The Owner will even consider the sale of his 2004 32' Cruisers Yacht, that can be seen at the slip. Additionally, this is an all-brick home with spray foam insulation and an encapsulated crawl space. If you need more in a home, just ask... It probably has it. Make plans for a private viewing today, but set aside enough time. This could take a while.
Sale Info
Listing Date: 05-13-2015
Sold Date: 11-10-2016
Aprox Days on Market:
1 Year(s), 5 month(s), 27 day(s)
Listing Sold:
7 Year(s), 11 month(s), 23 day(s) ago
Asking Price: $1,490,000
Selling Price: $1,075,000
Price Difference:
Reduced By $175,000
Agriculture / Farm
Grazing Permits Blm: ,No,
Horse: No
Grazing Permits Forest Service: ,No,
Grazing Permits Private: ,No,
Irrigation Water Rights: ,No,
Farm Credit Service Incl: ,No,
Crops Included: ,No,
Association Fees / Info
Hoa Frequency: Annually
Hoa Fees: 200
Hoa: 1
Hoa Includes: CommonAreas
Community Features: GolfCartsOK, Gated, LongTermRentalAllowed
Assoc Amenities: Gated, OwnerAllowedGolfCart
Bathroom Info
Total Baths: 7.00
Halfbaths: 2
Fullbaths: 5
Bedroom Info
Beds: 5
Building Info
New Construction: No
Levels: Two
Year Built: 2006
Mobile Home Remains: ,No,
Zoning: Res
Style: Traditional
Construction Materials: Brick, WoodFrame
Buyer Compensation
Exterior Features
Spa: No
Patio and Porch Features: RearPorch, Patio
Foundation: Crawlspace
Exterior Features: Dock, SprinklerIrrigation, Porch, Patio, Storage
Financial
Lease Renewal Option: ,No,
Garage / Parking
Parking Capacity: 6
Garage: Yes
Carport: No
Parking Type: Attached, TwoCarGarage, Garage, GarageDoorOpener
Open Parking: No
Attached Garage: Yes
Garage Spaces: 2
Green / Env Info
Green Energy Efficient: Doors, Windows
Interior Features
Floor Cover: Carpet, Tile, Wood
Door Features: InsulatedDoors
Fireplace: Yes
Laundry Features: WasherHookup
Furnished: Unfurnished
Interior Features: Fireplace, SplitBedrooms, WindowTreatments, BreakfastBar, BedroomonMainLevel, EntranceFoyer, InLawFloorplan, KitchenIsland, StainlessSteelAppliances, SolidSurfaceCounters, Workshop
Appliances: DoubleOven, Dishwasher, Disposal, Microwave, Range, Refrigerator, RangeHood
Lot Info
Lease Considered: ,No,
Lease Assignable: ,No,
Acres: 1.13
Lot Size: 253'Fx348'Lx363'R (pie)
Land Lease: No
Lot Description: Item1orMoreAcres, IrregularLot, OutsideCityLimits
Misc
Pool Private: No
Offer Compensation
Other School Info
Property Info
County: Georgetown
View: No
Senior Community: No
Stipulation of Sale: None
Property Sub Type Additional: Detached
Property Attached: No
Security Features: SecuritySystem, GatedCommunity, SmokeDetectors
Disclosures: CovenantsRestrictionsDisclosure,SellerDisclosure
Rent Control: No
Construction: Resale
Room Info
Basement: ,No,
Basement: CrawlSpace
Sold Info
Sold Date: 2016-11-10T00:00:00
Sqft Info
Building Sqft: 10000
Sqft: 8800
Tax Info
Tax Legal Description: Lot 13 Allston Bluffs @ A
Unit Info
Utilities / Hvac
Heating: Central, Electric
Cooling: CentralAir
Electric On Property: No
Cooling: Yes
Utilities Available: CableAvailable, ElectricityAvailable, PhoneAvailable, SewerAvailable, UndergroundUtilities, WaterAvailable
Heating: Yes
Water Source: Public
Waterfront / Water
Waterfront: No
Directions
From Hwy 17 S turn onto Old Plantation Drive. Drive to end and you will see a sign and gate for Allston River Bluffs on your left. Home will be first on the right, inside of gate.Courtesy of The Litchfield Co-lachicotte
Call Luke Anderson


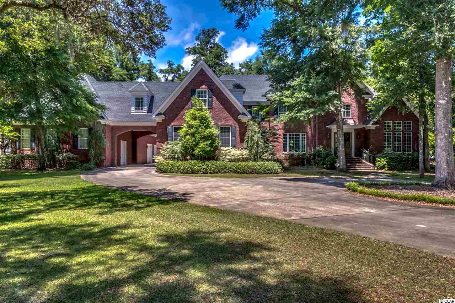
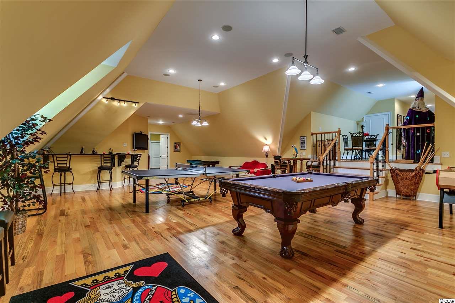
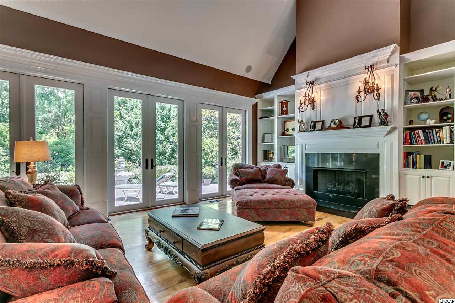
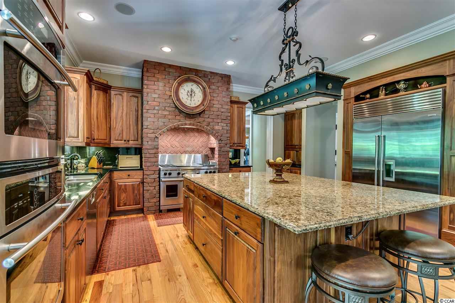
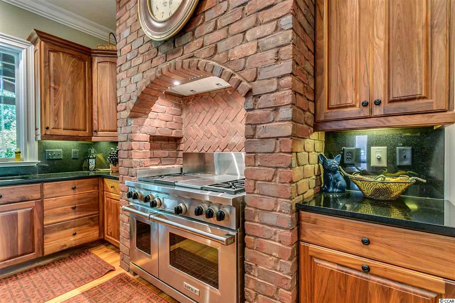
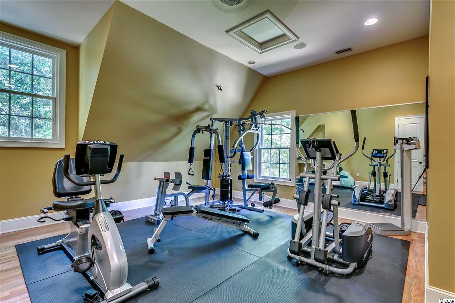
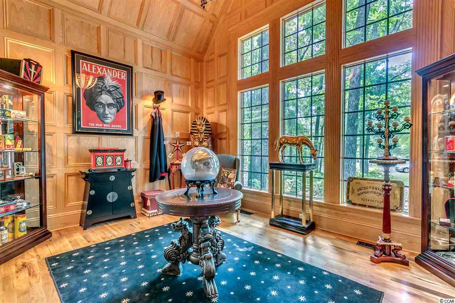
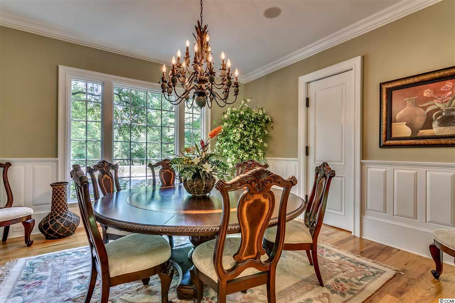
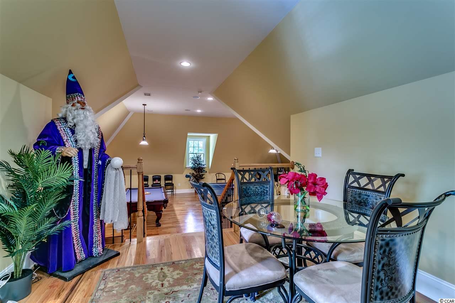
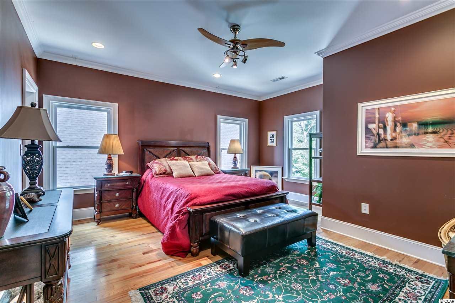
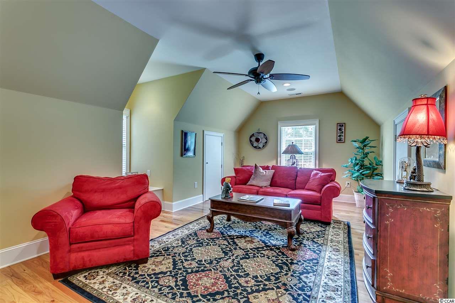
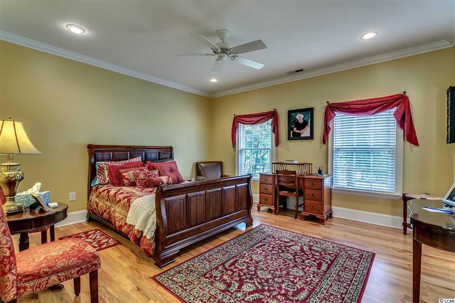
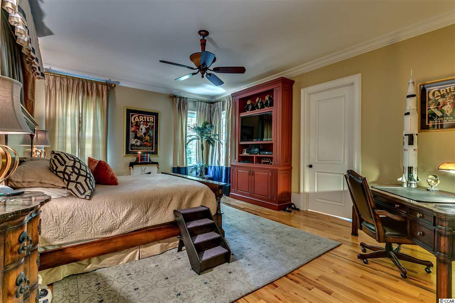
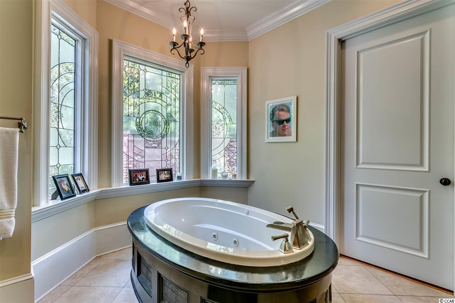
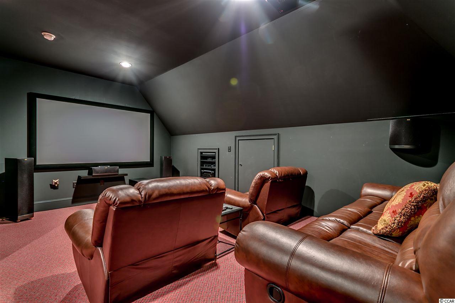
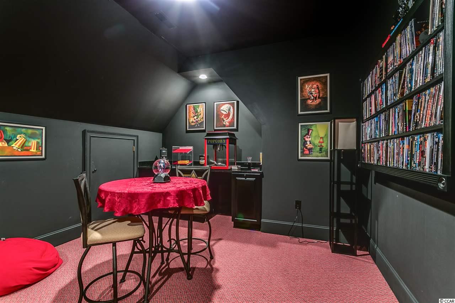
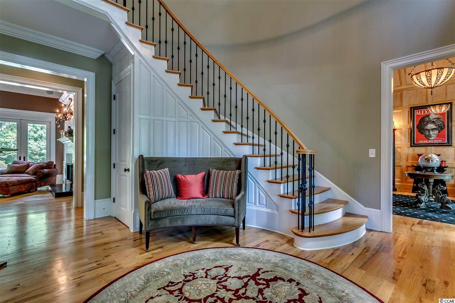
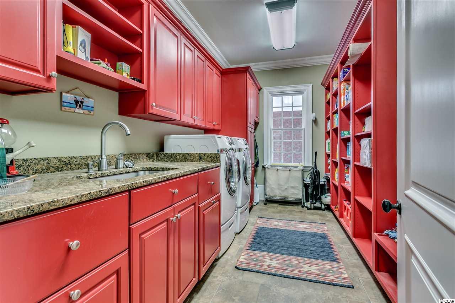
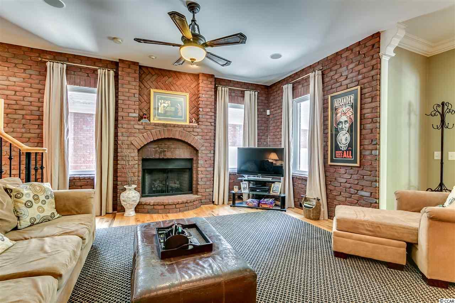
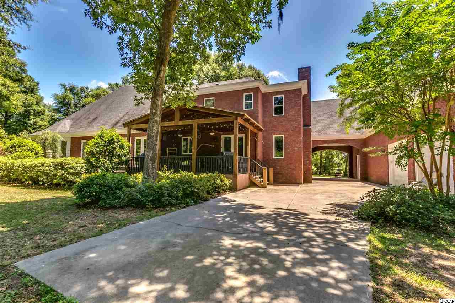
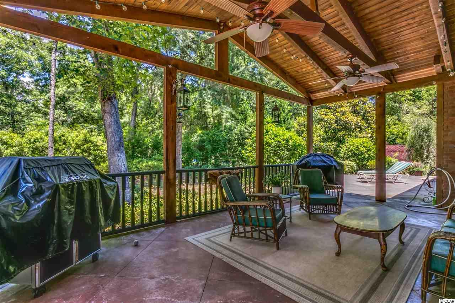
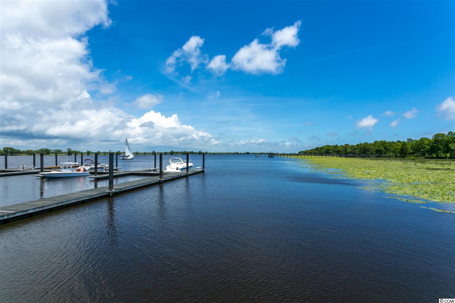
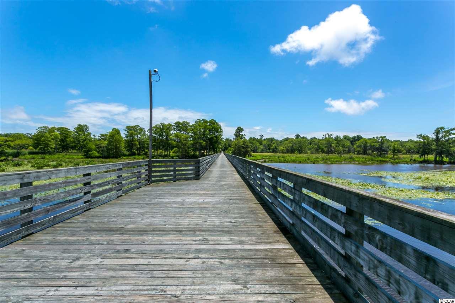
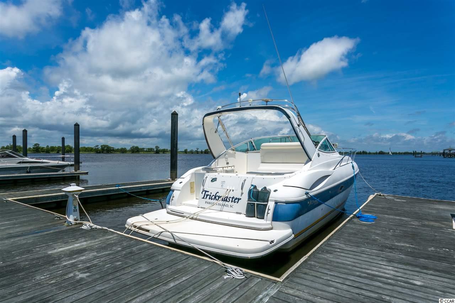
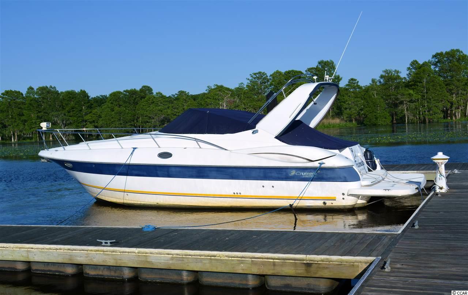
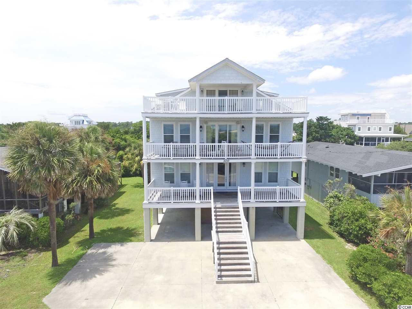
 MLS# 1815672
MLS# 1815672  Provided courtesy of © Copyright 2024 Coastal Carolinas Multiple Listing Service, Inc.®. Information Deemed Reliable but Not Guaranteed. © Copyright 2024 Coastal Carolinas Multiple Listing Service, Inc.® MLS. All rights reserved. Information is provided exclusively for consumers’ personal, non-commercial use,
that it may not be used for any purpose other than to identify prospective properties consumers may be interested in purchasing.
Images related to data from the MLS is the sole property of the MLS and not the responsibility of the owner of this website.
Provided courtesy of © Copyright 2024 Coastal Carolinas Multiple Listing Service, Inc.®. Information Deemed Reliable but Not Guaranteed. © Copyright 2024 Coastal Carolinas Multiple Listing Service, Inc.® MLS. All rights reserved. Information is provided exclusively for consumers’ personal, non-commercial use,
that it may not be used for any purpose other than to identify prospective properties consumers may be interested in purchasing.
Images related to data from the MLS is the sole property of the MLS and not the responsibility of the owner of this website.