Call Luke Anderson
Conway, SC 29526
- 3Beds
- 2Full Baths
- N/AHalf Baths
- 1,950SqFt
- 1988Year Built
- 0.00Acres
- MLS# 1509482
- Residential
- Detached
- Sold
- Approx Time on Market4 months, 14 days
- AreaConway Area--South of Conway Between 501 & Wacc. River
- CountyHorry
- Subdivision Myrtle Trace
Overview
New kitchen, new baths with raised counter tops & commodes, complete new HVAC system including ductwork and all new energy efficient windows and doors. Interior completely renovated. All new exterior driveway, sidewalks & patio. NEW Kitchen has high definition laminate counters, Stainless steel Samsung smooth top range, refrig, diswasher, mircowave, & Hickory cabinets. Bathrooms have new hickory cabinets and faucets. Master bath has two sinks. Newer heating system, vinyl clad Anderson windows, front insulated door with retractable screens, Pella sliding glass doors with interior screens, sprinkler system, driveway, sidewalk, water heater, cement patio, tile & Pergo flooring. Laundry room between MBR & over sized 2 car HEATED garage which includes new garage door, opener, metal attic folding stairway, large attic floor for ample storage. Updated sprinkling system in landscaped corner lot. Myrtle Trace is an active age 55+ adult community conveniently located near Krogers, Food Lion, Walmart, Conway Medical Center, Lowes Home Improvement and many places to eat. The community features a large clubhouse with outdoor pool. Activities include potluck dinners, dominos, movie nite, Poker ,Scrabble, Canasta , Garden Club, Bridge , Game Night , Line Dancing , Bingo , Chorus, movie nite, mah jongg. The sports complex features bocce ball, shuffleboard, basketball and horseshoes.
Sale Info
Listing Date: 05-07-2015
Sold Date: 09-22-2015
Aprox Days on Market:
4 month(s), 14 day(s)
Listing Sold:
9 Year(s), 2 day(s) ago
Asking Price: $225,000
Selling Price: $220,000
Price Difference:
Reduced By $3,900
Agriculture / Farm
Grazing Permits Blm: ,No,
Horse: No
Grazing Permits Forest Service: ,No,
Grazing Permits Private: ,No,
Irrigation Water Rights: ,No,
Farm Credit Service Incl: ,No,
Crops Included: ,No,
Association Fees / Info
Hoa Frequency: Monthly
Hoa Fees: 70
Hoa: 1
Hoa Includes: Pools, RecreationFacilities
Community Features: Clubhouse, Pool, RecreationArea, LongTermRentalAllowed
Assoc Amenities: Clubhouse, Pool
Bathroom Info
Total Baths: 2.00
Fullbaths: 2
Bedroom Info
Beds: 3
Building Info
New Construction: No
Levels: One
Year Built: 1988
Mobile Home Remains: ,No,
Zoning: RE
Style: Ranch
Construction Materials: BrickVeneer, WoodFrame
Buyer Compensation
Exterior Features
Spa: No
Patio and Porch Features: FrontPorch, Patio
Pool Features: Association, Community
Foundation: Slab
Exterior Features: SprinklerIrrigation, Patio
Financial
Lease Renewal Option: ,No,
Garage / Parking
Parking Capacity: 4
Garage: Yes
Carport: No
Parking Type: Attached, Garage, TwoCarGarage, GarageDoorOpener
Open Parking: No
Attached Garage: Yes
Garage Spaces: 2
Green / Env Info
Green Energy Efficient: Doors, Windows
Interior Features
Floor Cover: Laminate, Tile
Door Features: InsulatedDoors
Fireplace: No
Laundry Features: WasherHookup
Furnished: Unfurnished
Interior Features: Attic, PermanentAtticStairs, SplitBedrooms, WindowTreatments, BedroomonMainLevel, BreakfastArea, EntranceFoyer, StainlessSteelAppliances, Workshop
Appliances: Dishwasher, Disposal, Microwave, Range, Refrigerator, RangeHood, Dryer, Washer
Lot Info
Lease Considered: ,No,
Lease Assignable: ,No,
Acres: 0.00
Lot Size: 71X93X28X62X119
Land Lease: No
Lot Description: CornerLot, OutsideCityLimits, Rectangular
Misc
Pool Private: No
Offer Compensation
Other School Info
Property Info
County: Horry
View: No
Senior Community: Yes
Stipulation of Sale: None
Property Sub Type Additional: Detached
Property Attached: No
Security Features: SmokeDetectors
Disclosures: CovenantsRestrictionsDisclosure,SellerDisclosure
Rent Control: No
Construction: Resale
Room Info
Basement: ,No,
Sold Info
Sold Date: 2015-09-22T00:00:00
Sqft Info
Building Sqft: 2450
Sqft: 1950
Tax Info
Tax Legal Description: LOT 41, PHASE 5
Unit Info
Utilities / Hvac
Heating: Central, Electric
Cooling: AtticFan, CentralAir
Electric On Property: No
Cooling: Yes
Utilities Available: CableAvailable, ElectricityAvailable, PhoneAvailable, SewerAvailable, UndergroundUtilities, WaterAvailable
Heating: Yes
Water Source: Public
Waterfront / Water
Waterfront: No
Directions
On Corner of Myrtle Trace & Laurelwood. Hwy 501, BURNING RIDGE , Left on Myrtle Trace Dr. Left on Laurelwood. Do not turn on Myrtle Ridge. That entrance is gated. Hwy 544, MYRTLE RIDGE, Left on Sand Ridge, Left on Timber Ridge, Right on Burning Ridge, Right on Myrtle Trace, Right on Laurelwood.Courtesy of Realty One Group Dockside
Call Luke Anderson


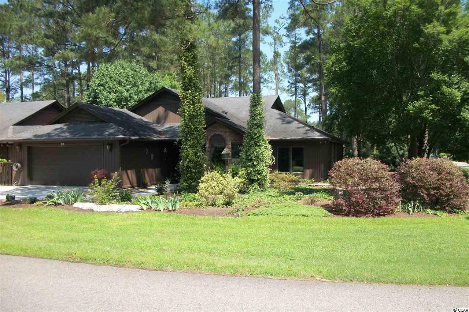
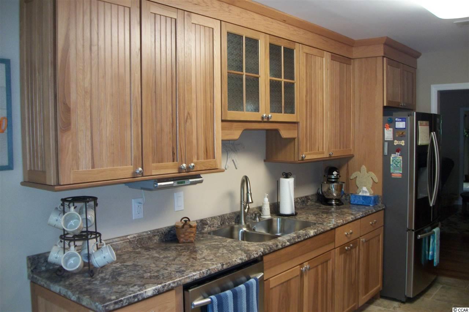
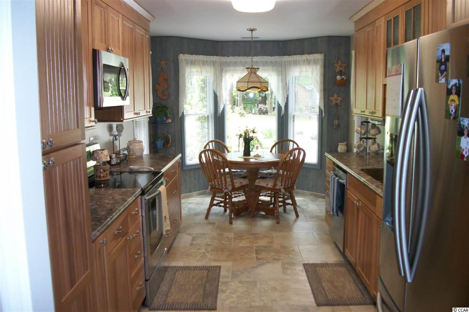
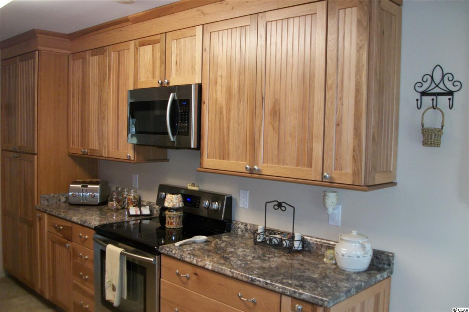
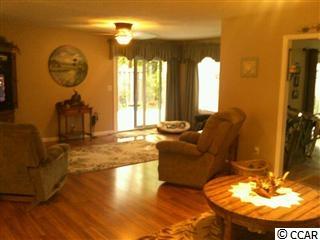
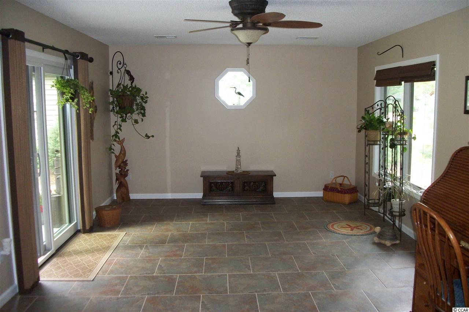
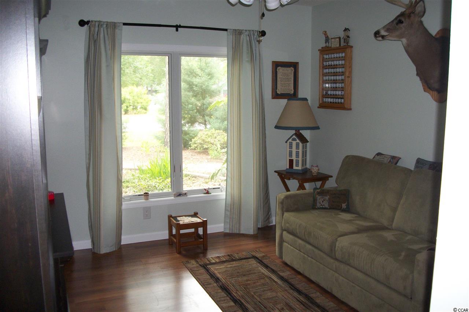
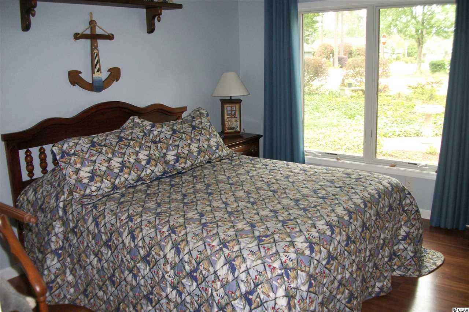
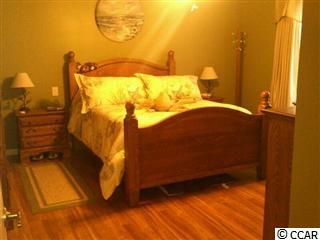
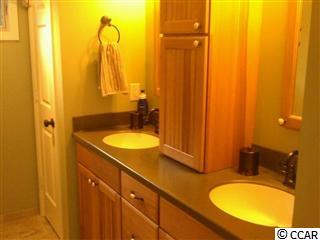
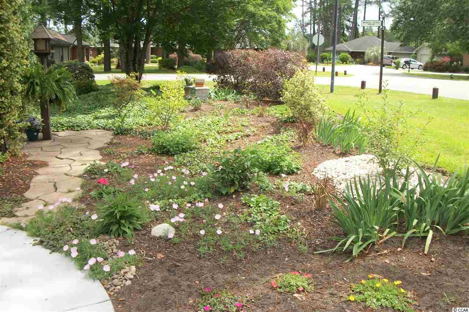
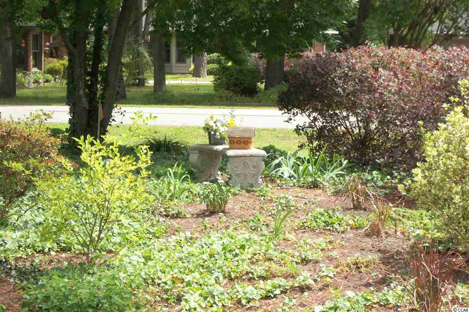
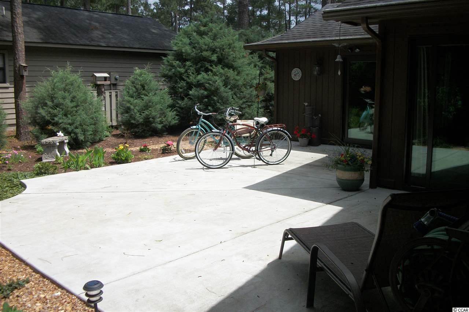
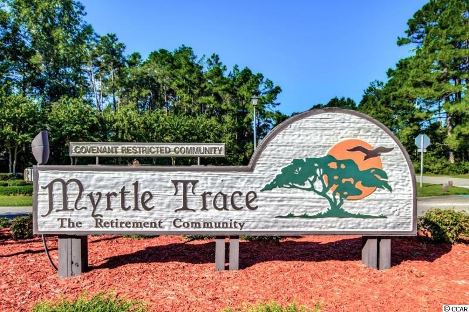
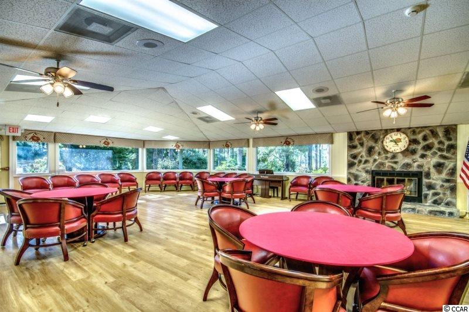
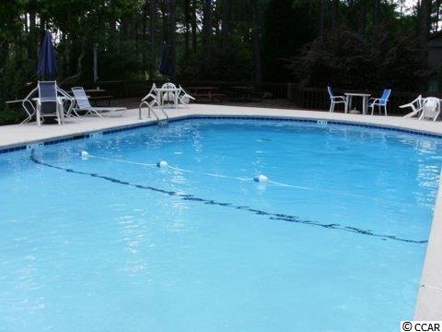
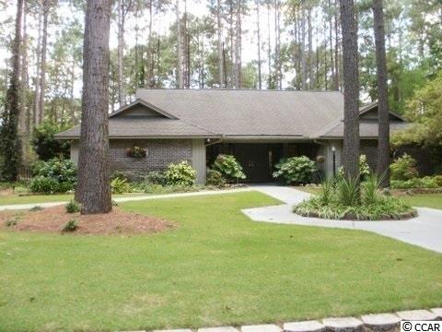
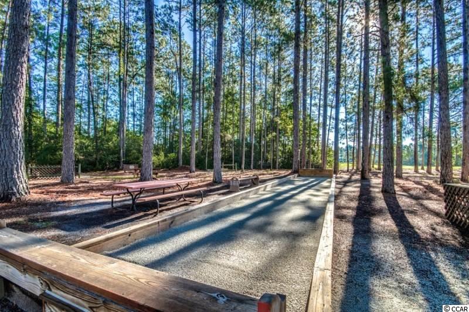
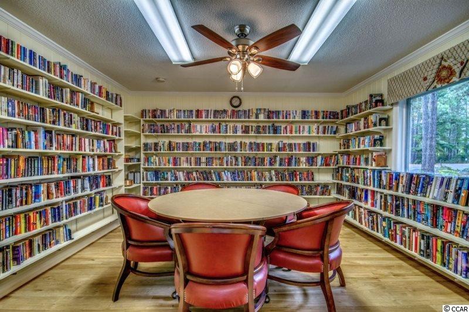
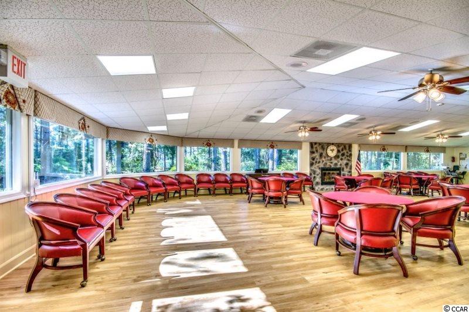
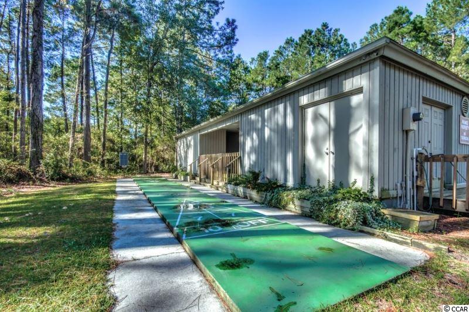
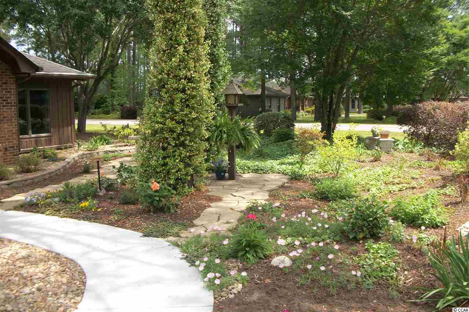
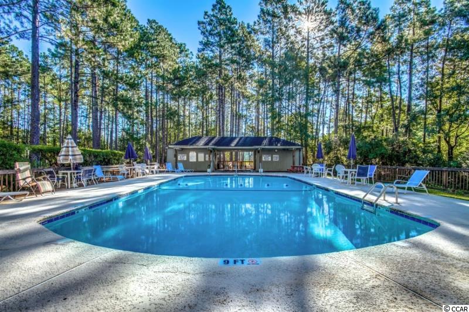
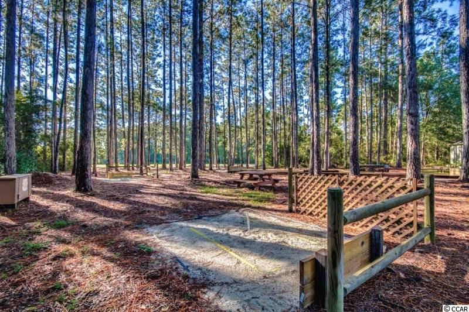
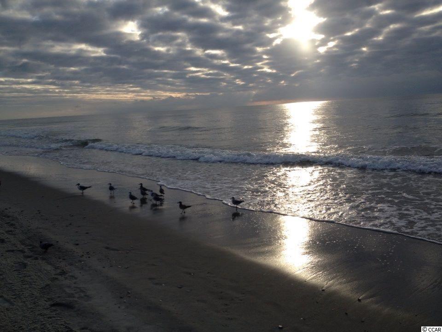
 MLS# 911124
MLS# 911124 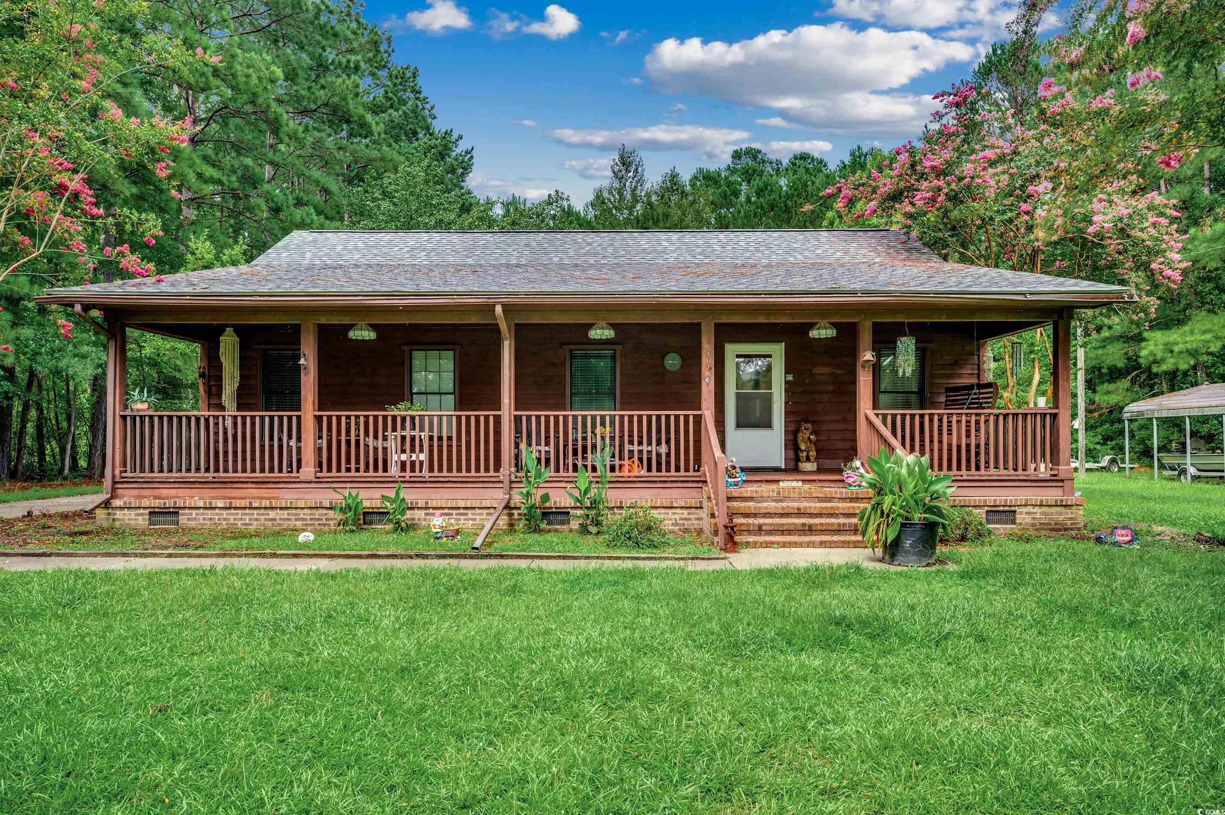
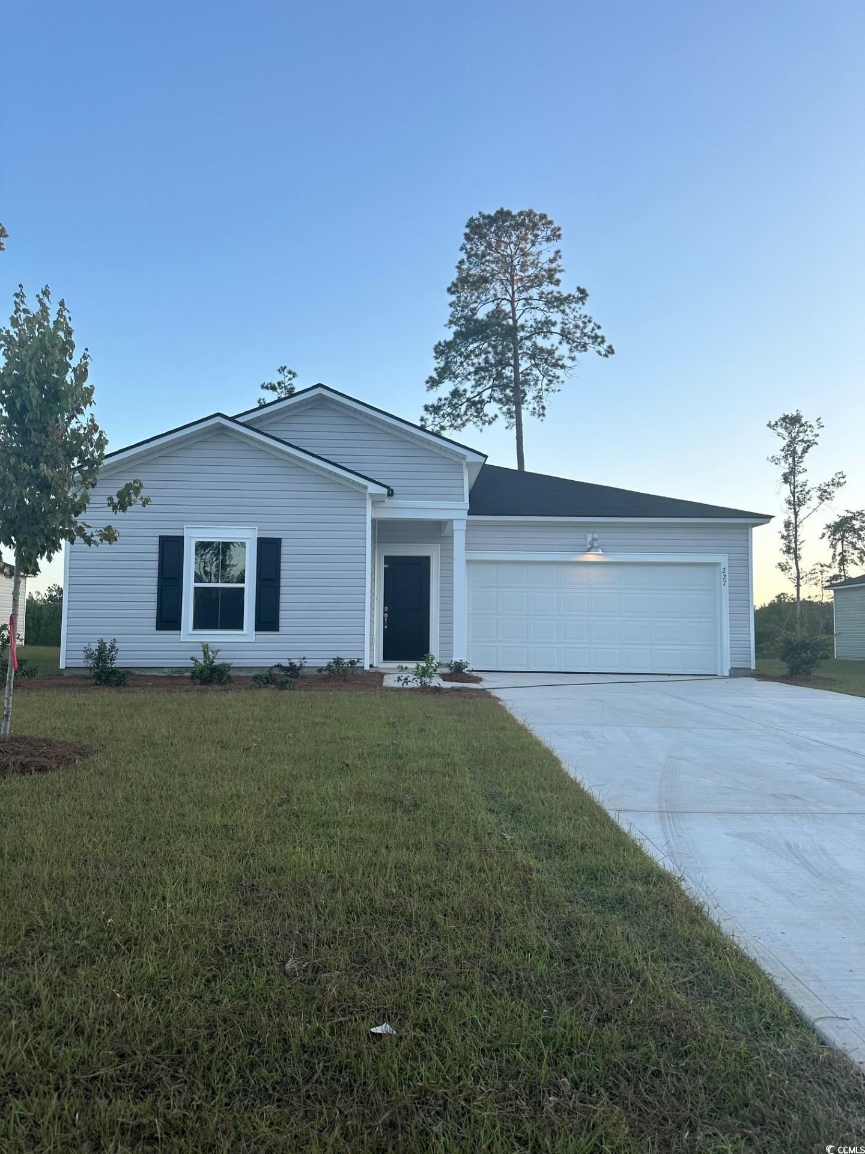
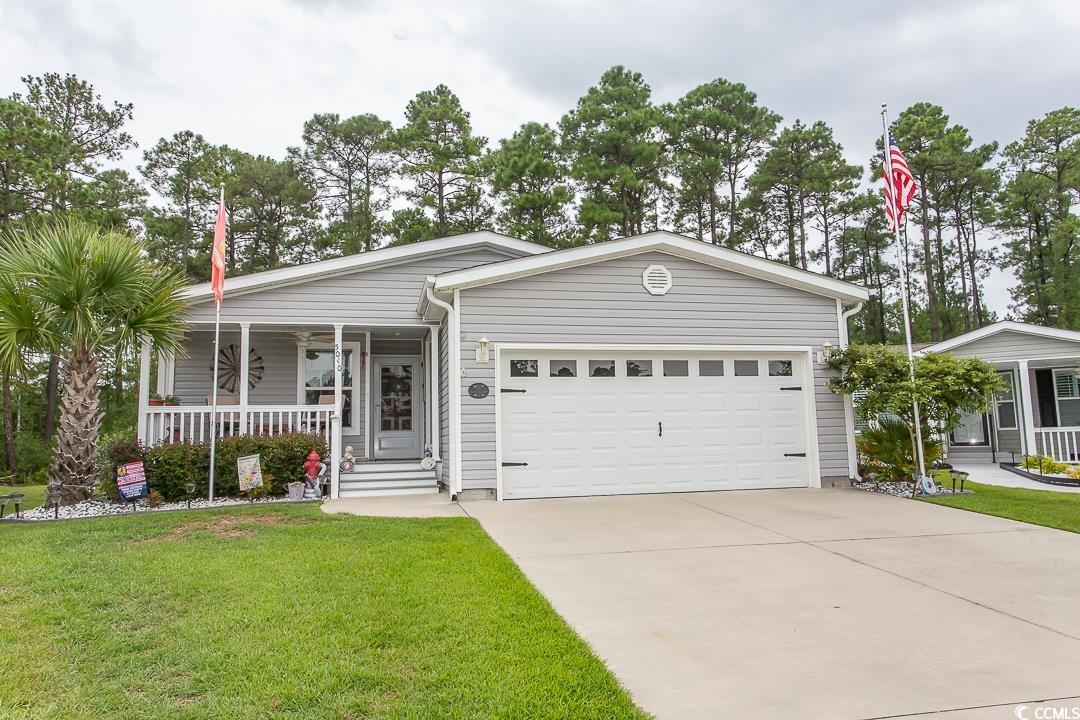
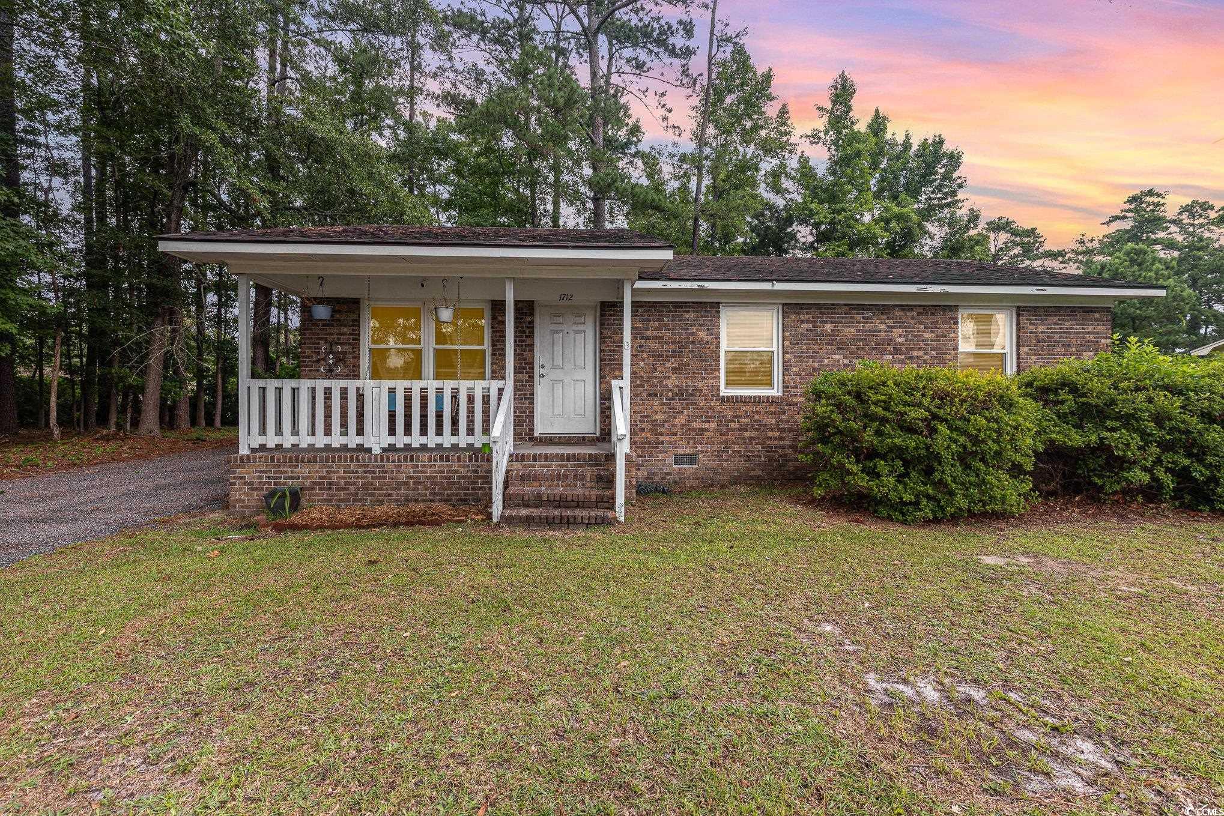
 Provided courtesy of © Copyright 2024 Coastal Carolinas Multiple Listing Service, Inc.®. Information Deemed Reliable but Not Guaranteed. © Copyright 2024 Coastal Carolinas Multiple Listing Service, Inc.® MLS. All rights reserved. Information is provided exclusively for consumers’ personal, non-commercial use,
that it may not be used for any purpose other than to identify prospective properties consumers may be interested in purchasing.
Images related to data from the MLS is the sole property of the MLS and not the responsibility of the owner of this website.
Provided courtesy of © Copyright 2024 Coastal Carolinas Multiple Listing Service, Inc.®. Information Deemed Reliable but Not Guaranteed. © Copyright 2024 Coastal Carolinas Multiple Listing Service, Inc.® MLS. All rights reserved. Information is provided exclusively for consumers’ personal, non-commercial use,
that it may not be used for any purpose other than to identify prospective properties consumers may be interested in purchasing.
Images related to data from the MLS is the sole property of the MLS and not the responsibility of the owner of this website.