Call Luke Anderson
Surfside Beach, SC 29575
- 3Beds
- 2Full Baths
- 1Half Baths
- 1,500SqFt
- 1973Year Built
- C-1Unit #
- MLS# 1507962
- Residential
- Condominium
- Sold
- Approx Time on Market2 months, 7 days
- AreaSurfside Area--Surfside Triangle 544 To Glenns Bay
- CountyHorry
- Subdivision Deer Track
Overview
Deer Track Villas is a hidden secret and tucked away in the Deerfield Development. Enjoy the tranquil and quiet area. Also, walk a few feet to a well maintained pool and clubhouse for your enjoyment (completely renovated). HOA includes insurance on the exterior of the building, lawn care, and pool. This townhome has a great location and access with three exits out of complex. Minutes to Surfside Beach, Garden City Beach, and shopping and restaurants. Enjoy this 3 bedroom 2 and half baths and balcony looking at over natures beauty. Also, grill out on your front patio. Perfect for your beach dream get-away, full time residence, or investment property. Easy to see so put on your list today at this great value price, before they go up by summertime.
Sale Info
Listing Date: 04-18-2015
Sold Date: 06-26-2015
Aprox Days on Market:
2 month(s), 7 day(s)
Listing Sold:
9 Year(s), 4 month(s), 19 day(s) ago
Asking Price: $79,999
Selling Price: $76,900
Price Difference:
Reduced By $3,099
Agriculture / Farm
Grazing Permits Blm: ,No,
Horse: No
Grazing Permits Forest Service: ,No,
Grazing Permits Private: ,No,
Irrigation Water Rights: ,No,
Farm Credit Service Incl: ,No,
Crops Included: ,No,
Association Fees / Info
Hoa Frequency: Monthly
Hoa Fees: 297
Hoa: 1
Hoa Includes: CommonAreas, Insurance, LegalAccounting, MaintenanceGrounds, Pools, RecreationFacilities, Security, Trash
Community Features: Clubhouse, CableTV, GolfCartsOK, RecreationArea, LongTermRentalAllowed, Pool, ShortTermRentalAllowed
Assoc Amenities: Clubhouse, OwnerAllowedGolfCart, OwnerAllowedMotorcycle, PetRestrictions, Security, Trash, CableTV, MaintenanceGrounds
Bathroom Info
Total Baths: 3.00
Halfbaths: 1
Fullbaths: 2
Bedroom Info
Beds: 3
Building Info
New Construction: No
Levels: Two
Year Built: 1973
Structure Type: Townhouse
Mobile Home Remains: ,No,
Zoning: MF
Common Walls: EndUnit
Construction Materials: WoodFrame
Entry Level: 1
Building Name: Deer Track Villas
Buyer Compensation
Exterior Features
Spa: No
Patio and Porch Features: Balcony
Pool Features: Community, OutdoorPool
Foundation: Crawlspace
Exterior Features: Balcony
Financial
Lease Renewal Option: ,No,
Garage / Parking
Garage: No
Carport: No
Parking Type: AdditionalParking, OneSpace
Open Parking: No
Attached Garage: No
Green / Env Info
Interior Features
Floor Cover: Carpet, Vinyl
Fireplace: No
Laundry Features: WasherHookup
Furnished: Unfurnished
Interior Features: WindowTreatments, EntranceFoyer
Lot Info
Lease Considered: ,No,
Lease Assignable: ,No,
Acres: 0.00
Land Lease: No
Lot Description: CornerLot, OutsideCityLimits
Misc
Pool Private: No
Pets Allowed: OwnerOnly, Yes
Offer Compensation
Other School Info
Property Info
County: Horry
View: No
Senior Community: No
Stipulation of Sale: None
Property Sub Type Additional: Condominium,Townhouse
Property Attached: No
Security Features: SmokeDetectors, SecurityService
Disclosures: CovenantsRestrictionsDisclosure,LeadBasedPaintDisclosure,SellerDisclosure
Rent Control: No
Construction: Resale
Room Info
Basement: ,No,
Basement: CrawlSpace
Sold Info
Sold Date: 2015-06-26T00:00:00
Sqft Info
Building Sqft: 1550
Sqft: 1500
Tax Info
Unit Info
Unit: C-1
Utilities / Hvac
Heating: Central, Electric, ForcedAir
Cooling: CentralAir
Electric On Property: No
Cooling: Yes
Utilities Available: CableAvailable, ElectricityAvailable, PhoneAvailable, SewerAvailable, WaterAvailable, TrashCollection
Heating: Yes
Water Source: Public
Waterfront / Water
Waterfront: No
Schools
Elem: Lakewood Elementary School
Middle: Forestbrook Middle School
High: Socastee High School
Directions
Located in Deerfield from business 17 follow to the circle. Take the first right on Crooked Pine and follow to the end, follow around next circle and go left and condos/townhome will be on your right. This is the end unit and numbers on the building.Courtesy of Garden City Realty, Inc - lhewitt@gardencityrealty.com
Call Luke Anderson


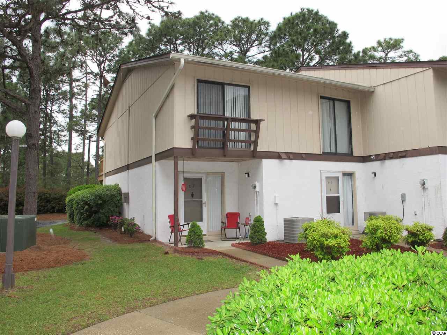
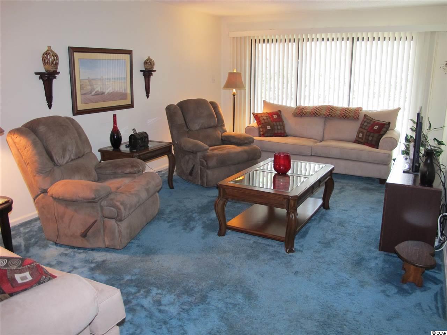
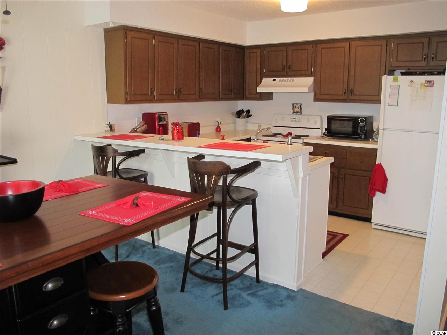
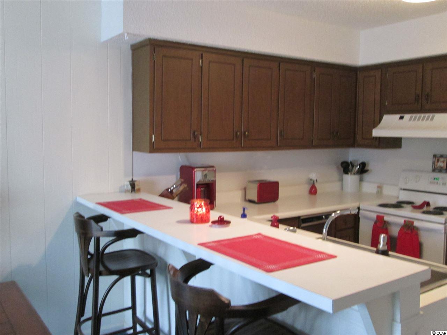
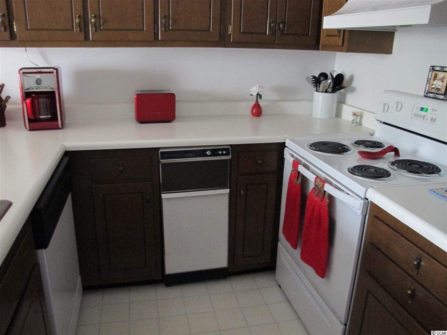
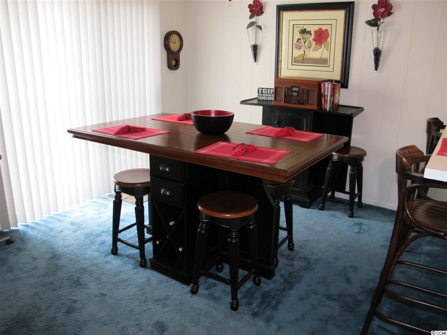
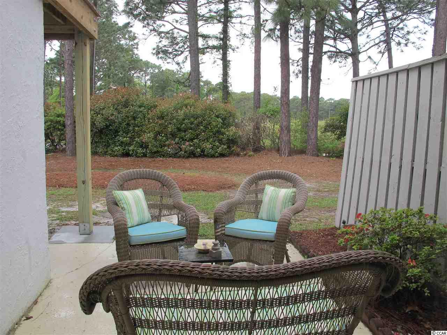
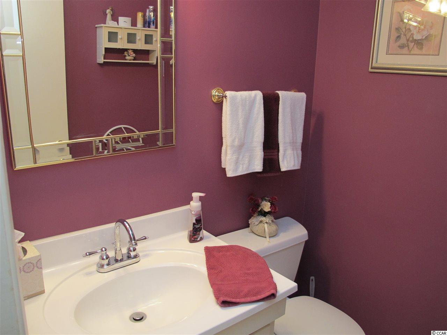
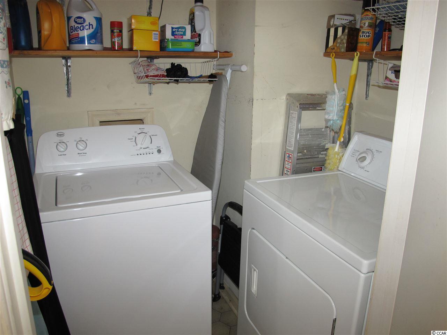
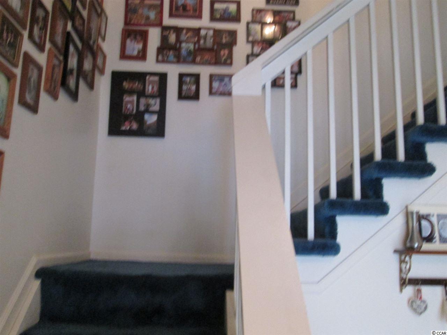
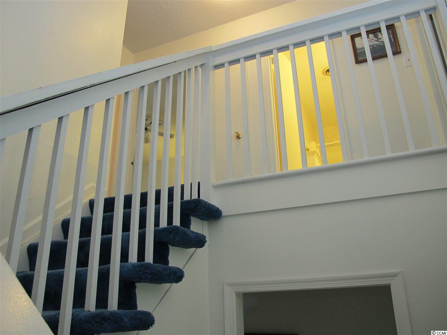
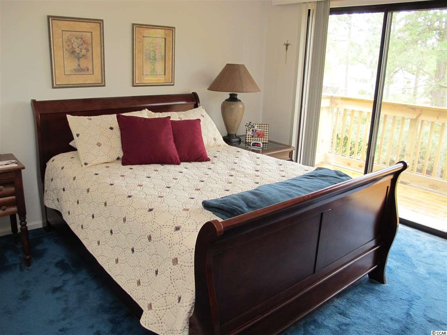
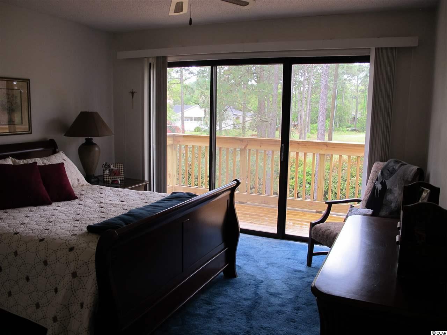
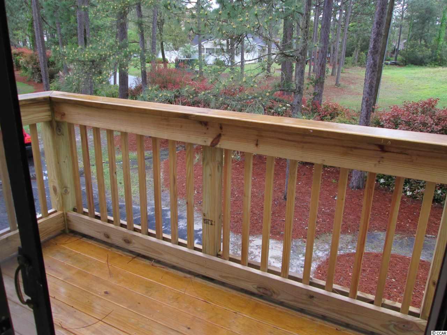
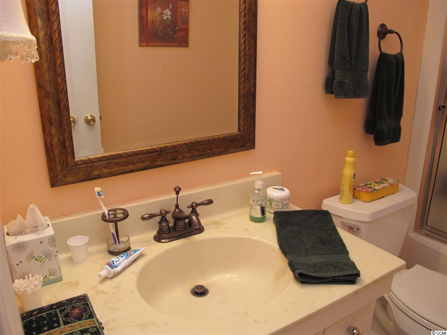
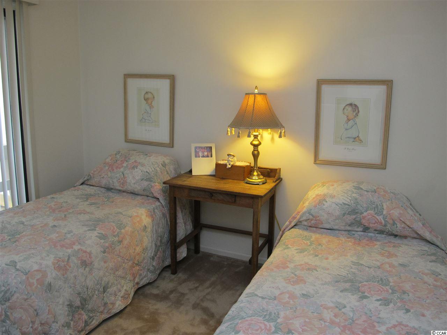
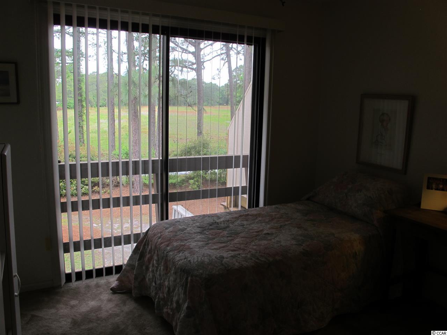
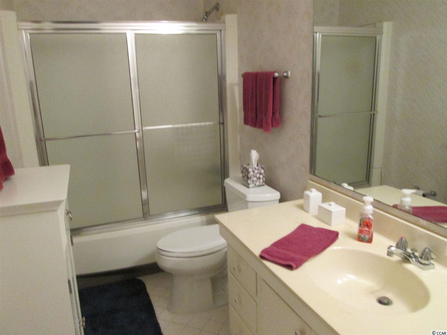
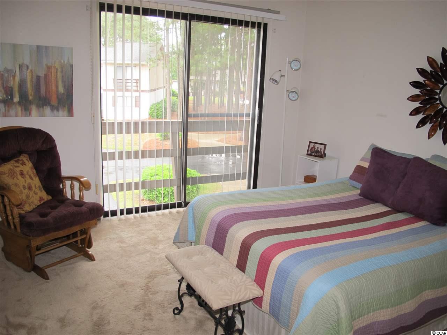
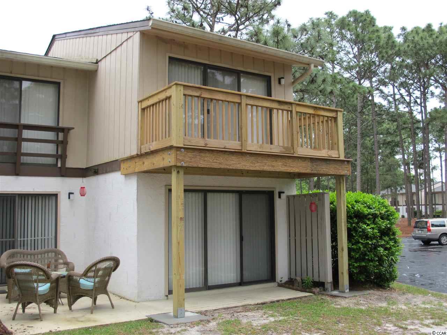
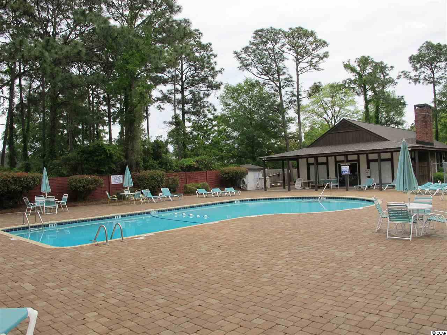
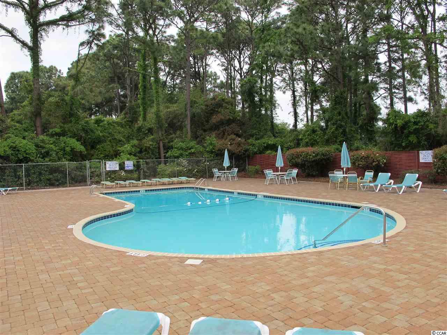
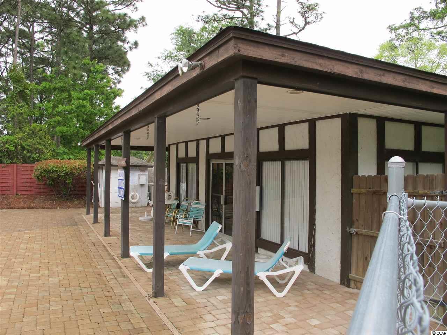
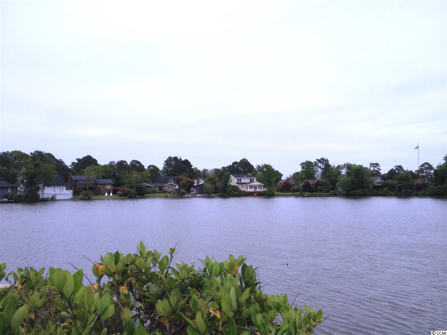
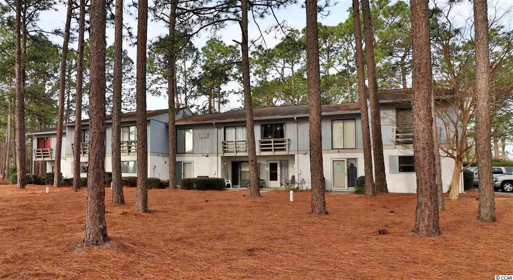
 MLS# 1902350
MLS# 1902350 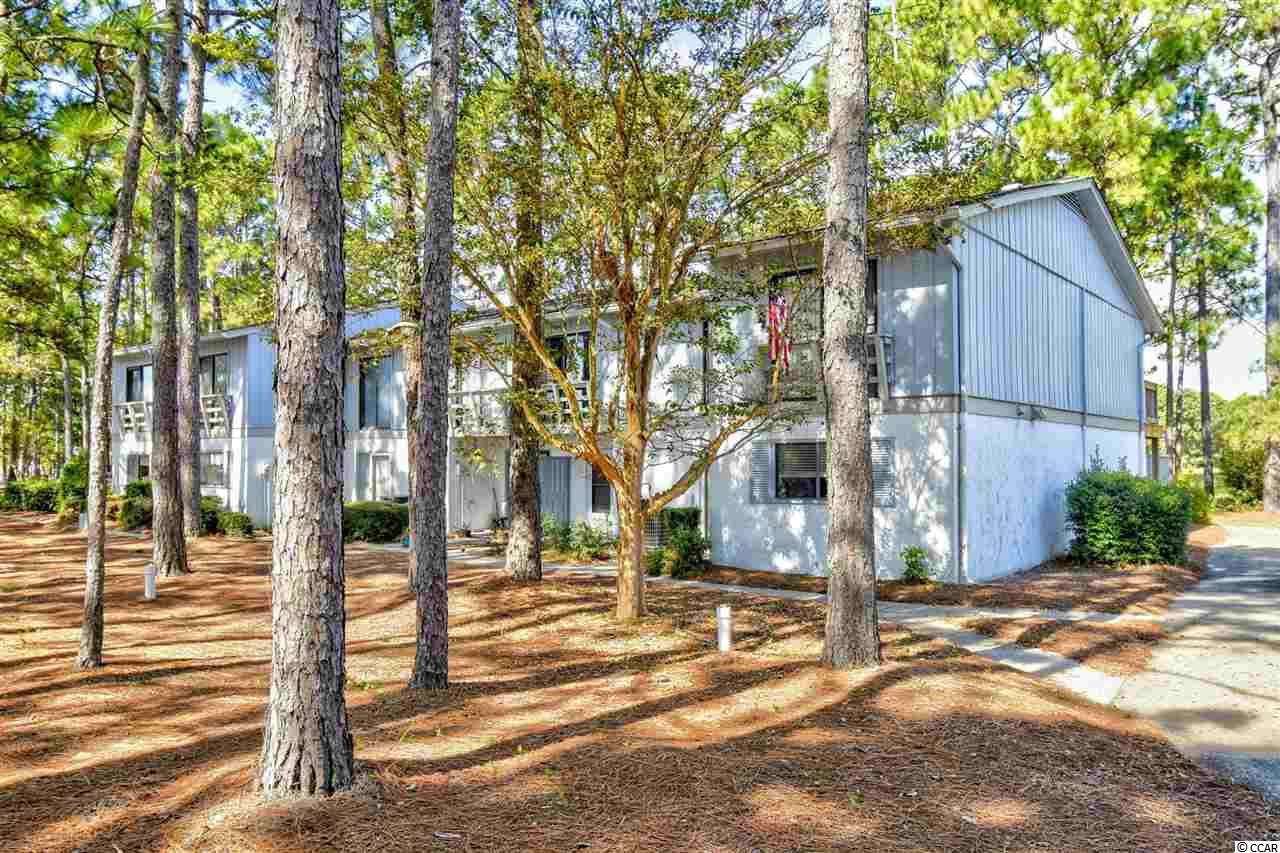
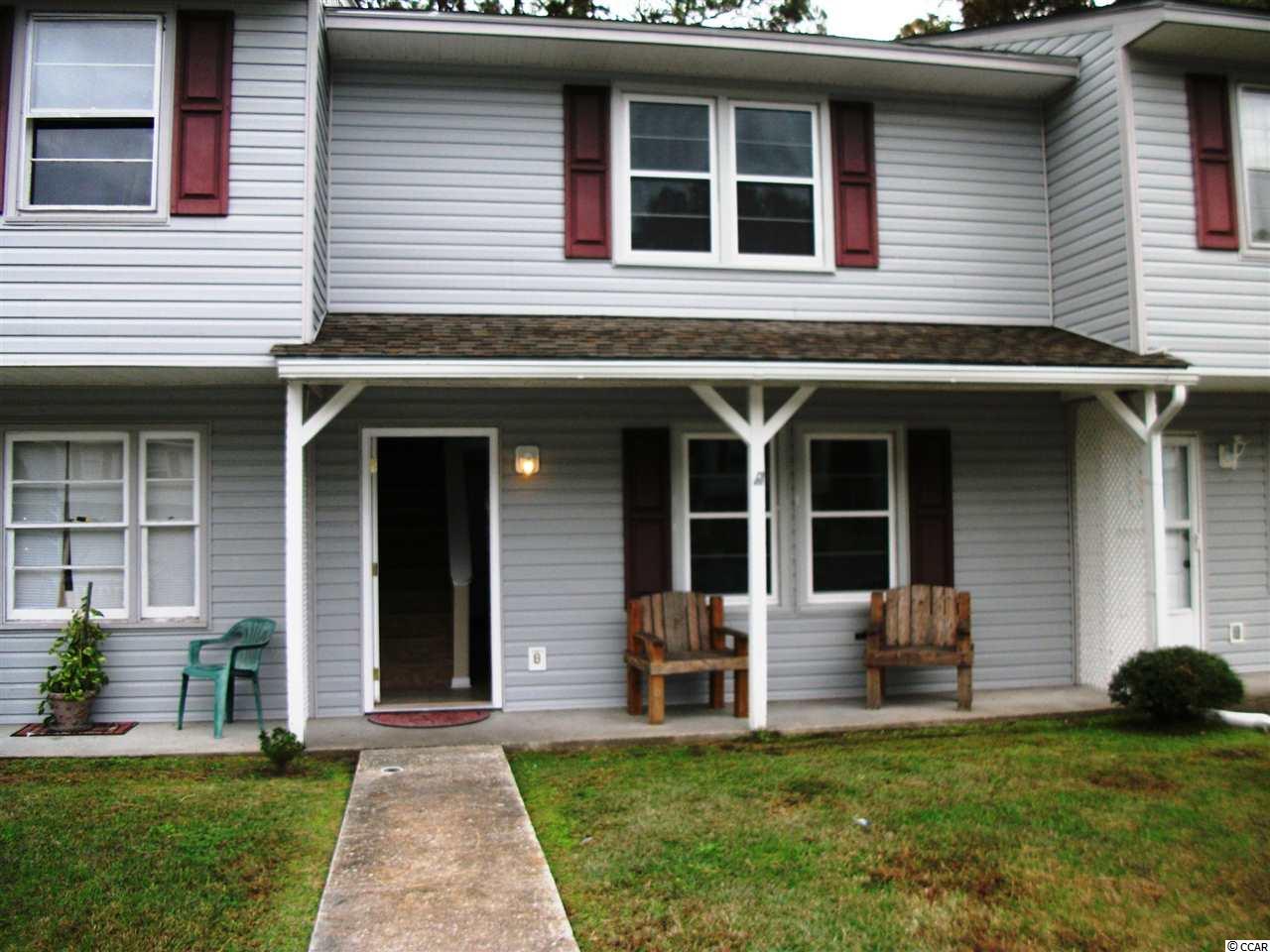
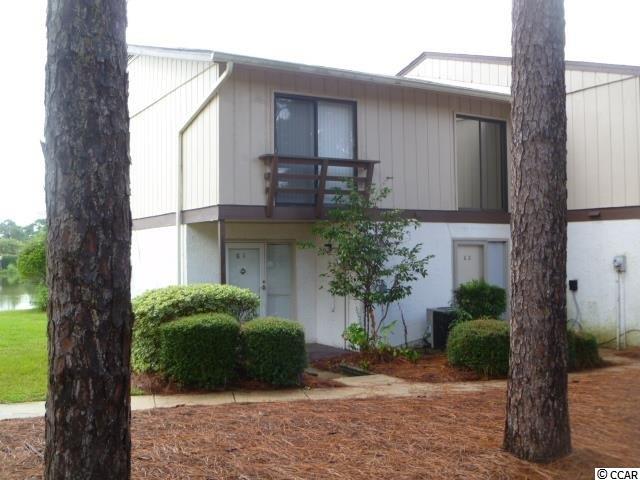
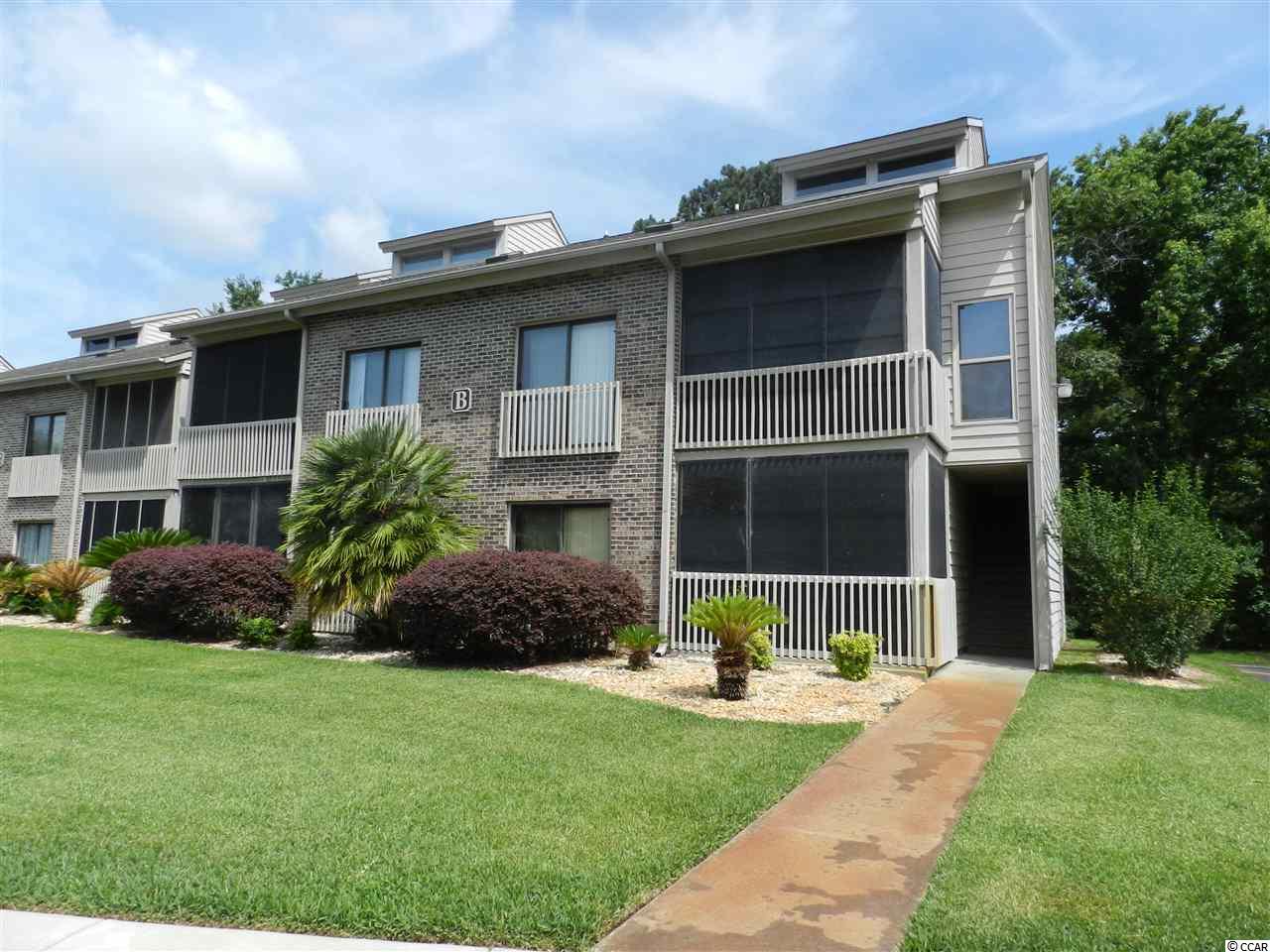
 Provided courtesy of © Copyright 2024 Coastal Carolinas Multiple Listing Service, Inc.®. Information Deemed Reliable but Not Guaranteed. © Copyright 2024 Coastal Carolinas Multiple Listing Service, Inc.® MLS. All rights reserved. Information is provided exclusively for consumers’ personal, non-commercial use,
that it may not be used for any purpose other than to identify prospective properties consumers may be interested in purchasing.
Images related to data from the MLS is the sole property of the MLS and not the responsibility of the owner of this website.
Provided courtesy of © Copyright 2024 Coastal Carolinas Multiple Listing Service, Inc.®. Information Deemed Reliable but Not Guaranteed. © Copyright 2024 Coastal Carolinas Multiple Listing Service, Inc.® MLS. All rights reserved. Information is provided exclusively for consumers’ personal, non-commercial use,
that it may not be used for any purpose other than to identify prospective properties consumers may be interested in purchasing.
Images related to data from the MLS is the sole property of the MLS and not the responsibility of the owner of this website.