Call Luke Anderson
Little River, SC 29566
- 3Beds
- 2Full Baths
- N/AHalf Baths
- 1,235SqFt
- 2015Year Built
- 0.00Acres
- MLS# 1505516
- Residential
- Detached
- Sold
- Approx Time on Market8 months, 14 days
- AreaLittle River Area--North of Hwy 9
- CountyHorry
- Subdivision Little River Estates
Overview
The Drawbridge Plan. This plan has approximately 1235 heated sq ft and approximately 1722 sq ft total, with 3 bedrooms and 2 baths. Standard features include beaded vinyl siding, ceiling fans in living room & master bedroom, range, microwave and dishwasher, vinyl flooring in kitchen and baths, carpet in living room and bedrooms, concrete driveway and patio and landscaping. Same highly popular cottage plans with metal roofs from Beverly Homes as built in 2013--now All sales are subject to surveyor's placement of house on lot being accepted by Horry County Building Department. More lots available for 2015!! Come see before these final 10 lots are gone!!
Sale Info
Listing Date: 03-17-2015
Sold Date: 12-02-2015
Aprox Days on Market:
8 month(s), 14 day(s)
Listing Sold:
8 Year(s), 11 month(s), 9 day(s) ago
Asking Price: $199,900
Selling Price: $157,900
Price Difference:
Same as list price
Agriculture / Farm
Grazing Permits Blm: ,No,
Horse: No
Grazing Permits Forest Service: ,No,
Grazing Permits Private: ,No,
Irrigation Water Rights: ,No,
Farm Credit Service Incl: ,No,
Crops Included: ,No,
Association Fees / Info
Hoa Frequency: Annually
Hoa Fees: 13
Hoa: 1
Bathroom Info
Total Baths: 2.00
Fullbaths: 2
Bedroom Info
Beds: 3
Building Info
New Construction: Yes
Levels: One
Year Built: 2015
Mobile Home Remains: ,No,
Zoning: SF 8.5
Style: Traditional
Development Status: NewConstruction
Construction Materials: VinylSiding
Buyer Compensation
Exterior Features
Spa: No
Patio and Porch Features: FrontPorch, Patio
Foundation: Slab
Exterior Features: Patio
Financial
Lease Renewal Option: ,No,
Garage / Parking
Parking Capacity: 4
Garage: Yes
Carport: No
Parking Type: Attached, Garage, TwoCarGarage, GarageDoorOpener
Open Parking: No
Attached Garage: Yes
Garage Spaces: 2
Green / Env Info
Green Energy Efficient: Doors, Windows
Interior Features
Floor Cover: Carpet, Vinyl
Door Features: InsulatedDoors
Fireplace: No
Laundry Features: WasherHookup
Furnished: Unfurnished
Interior Features: SplitBedrooms, BreakfastBar, BedroomonMainLevel, SolidSurfaceCounters
Appliances: Dishwasher, Disposal, Microwave, Range
Lot Info
Lease Considered: ,No,
Lease Assignable: ,No,
Acres: 0.00
Land Lease: No
Lot Description: IrregularLot, OutsideCityLimits
Misc
Pool Private: No
Offer Compensation
Other School Info
Property Info
County: Horry
View: No
Senior Community: No
Stipulation of Sale: None
Property Sub Type Additional: Detached
Property Attached: No
Security Features: SmokeDetectors
Disclosures: CovenantsRestrictionsDisclosure
Rent Control: No
Construction: NeverOccupied
Room Info
Basement: ,No,
Sold Info
Sold Date: 2015-12-02T00:00:00
Sqft Info
Building Sqft: 1722
Sqft: 1235
Tax Info
Tax Legal Description: LR ESTATES; LOT 5
Unit Info
Utilities / Hvac
Heating: Central
Cooling: CentralAir
Electric On Property: No
Cooling: Yes
Utilities Available: CableAvailable, ElectricityAvailable, PhoneAvailable, SewerAvailable, WaterAvailable
Heating: Yes
Water Source: Public
Waterfront / Water
Waterfront: No
Directions
Take Hwy 17 N. toward Little River crossing the Waterway. Exit to right to Hwy 90 and turn right onto Hwy 90 at Mama Jeans Home Cooking. Go a few blocks and then turn right onto Kinlaw Street. Go straight and bear left onto Fincham Drive.Courtesy of Keller Williams Innovate South
Call Luke Anderson


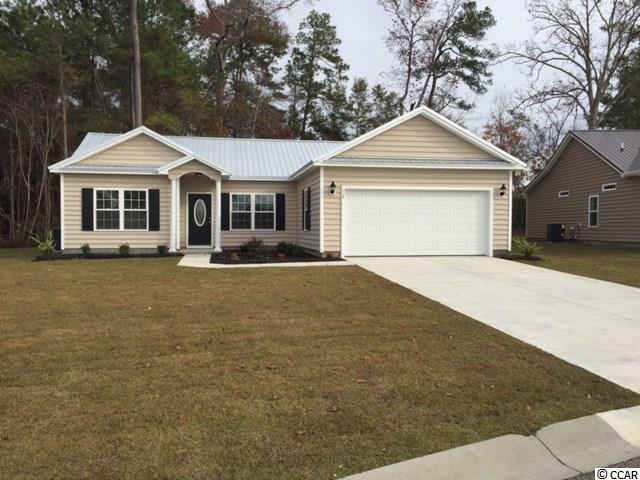
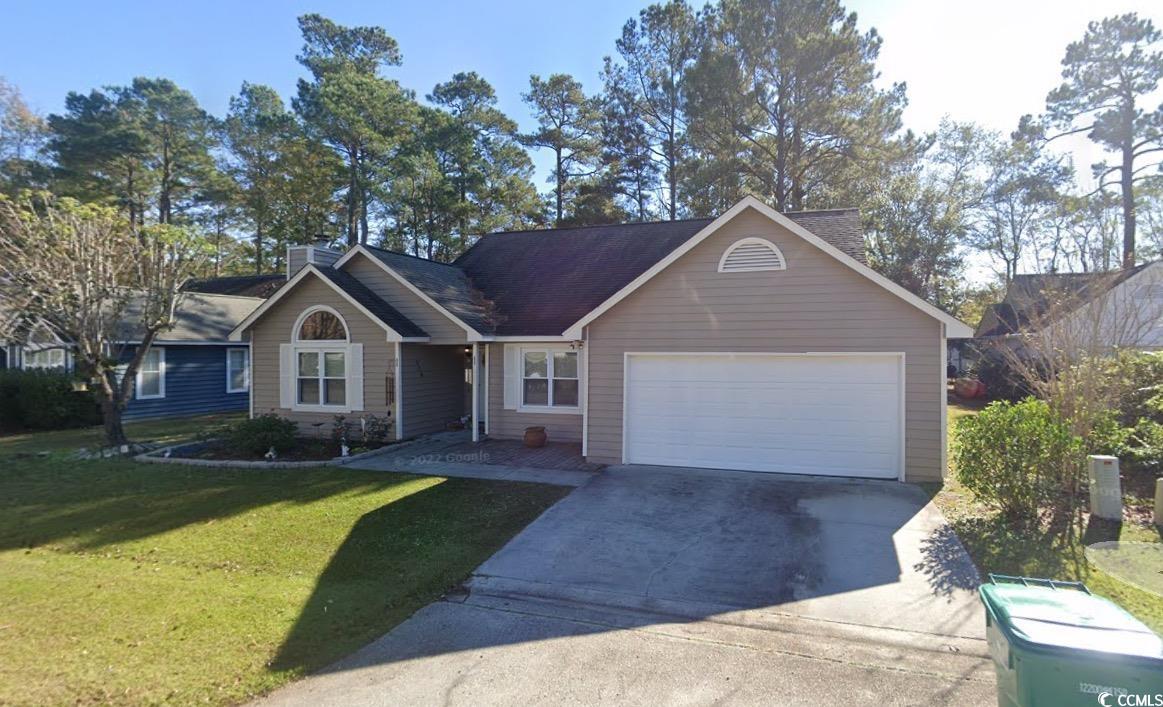
 MLS# 2414825
MLS# 2414825 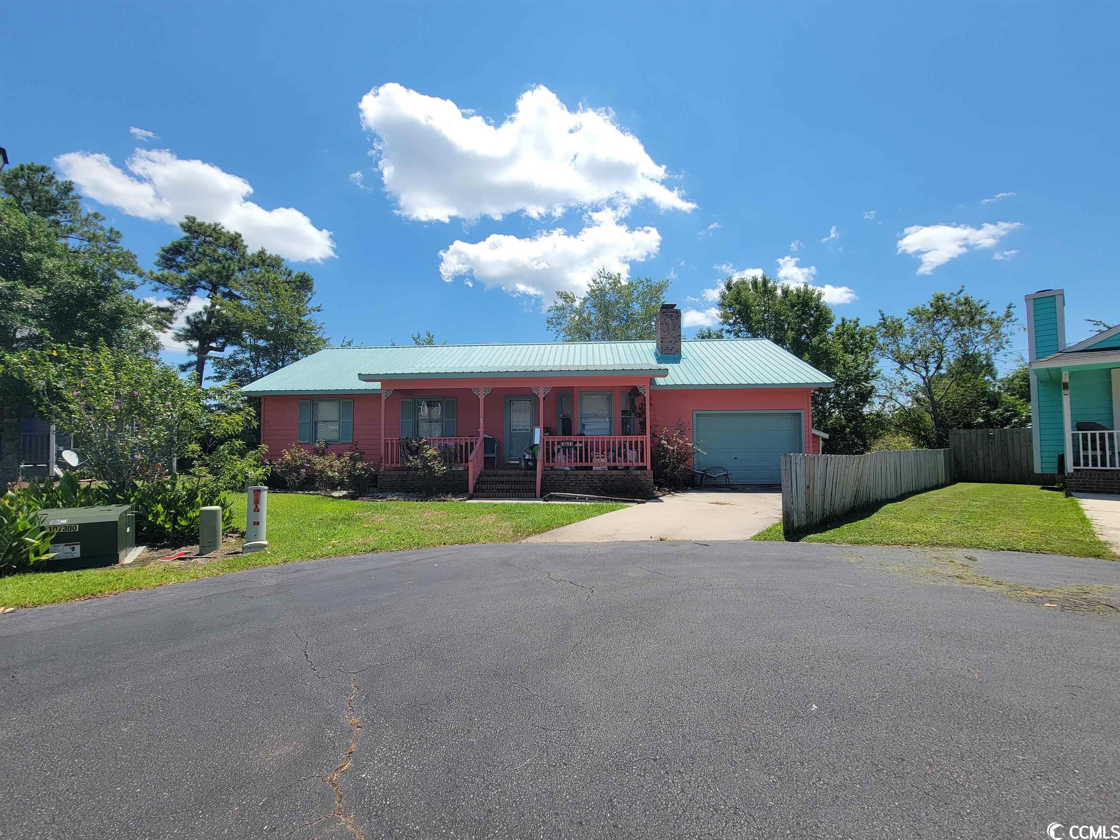
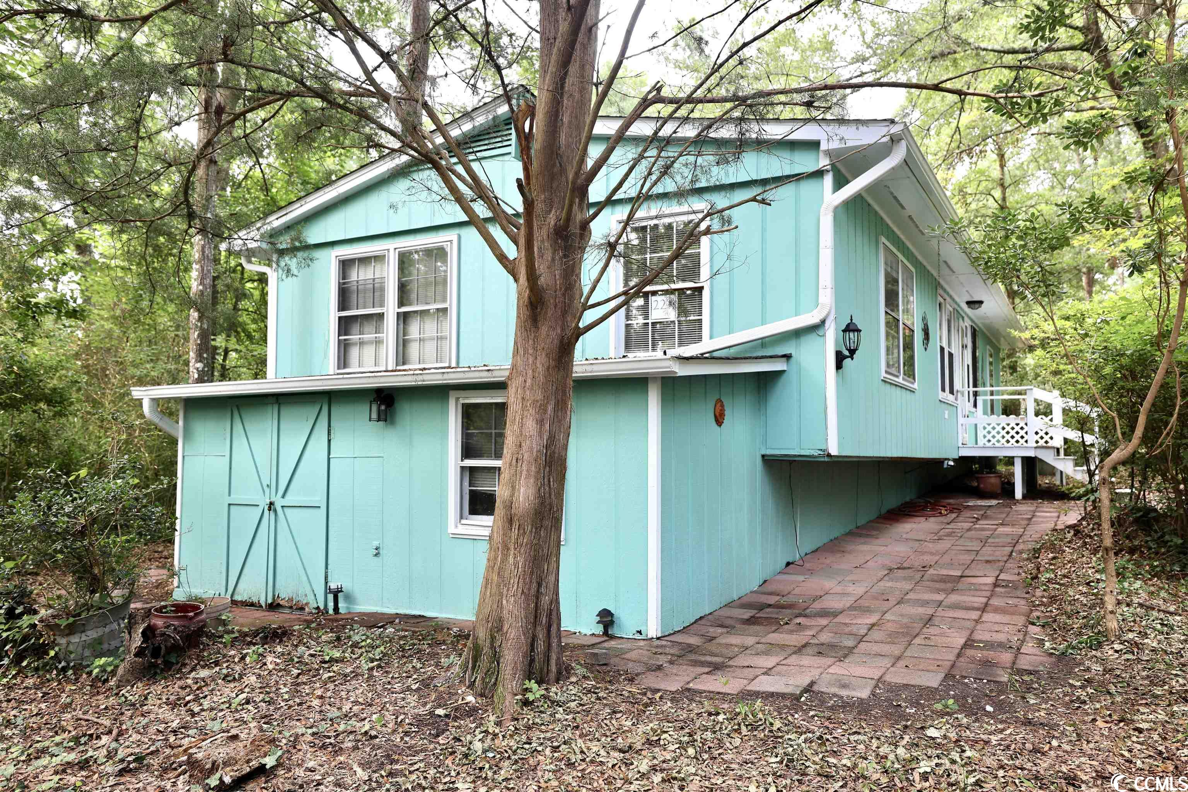
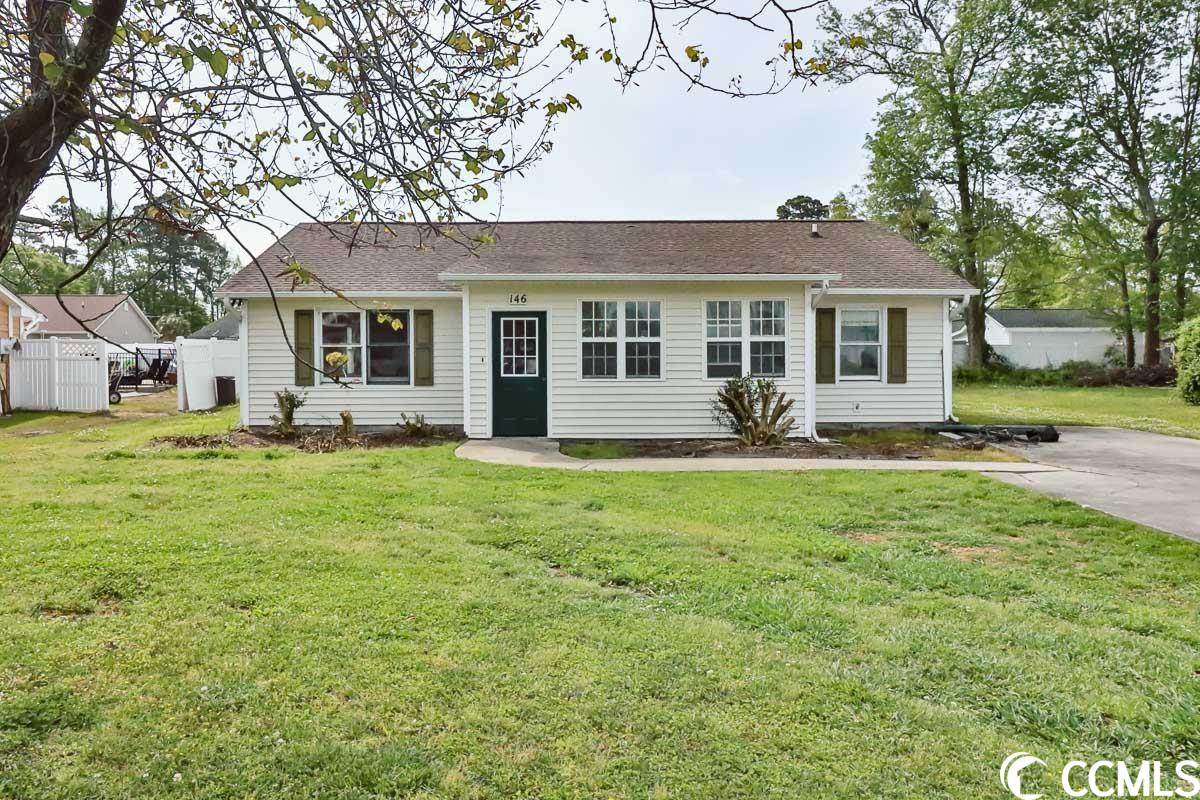
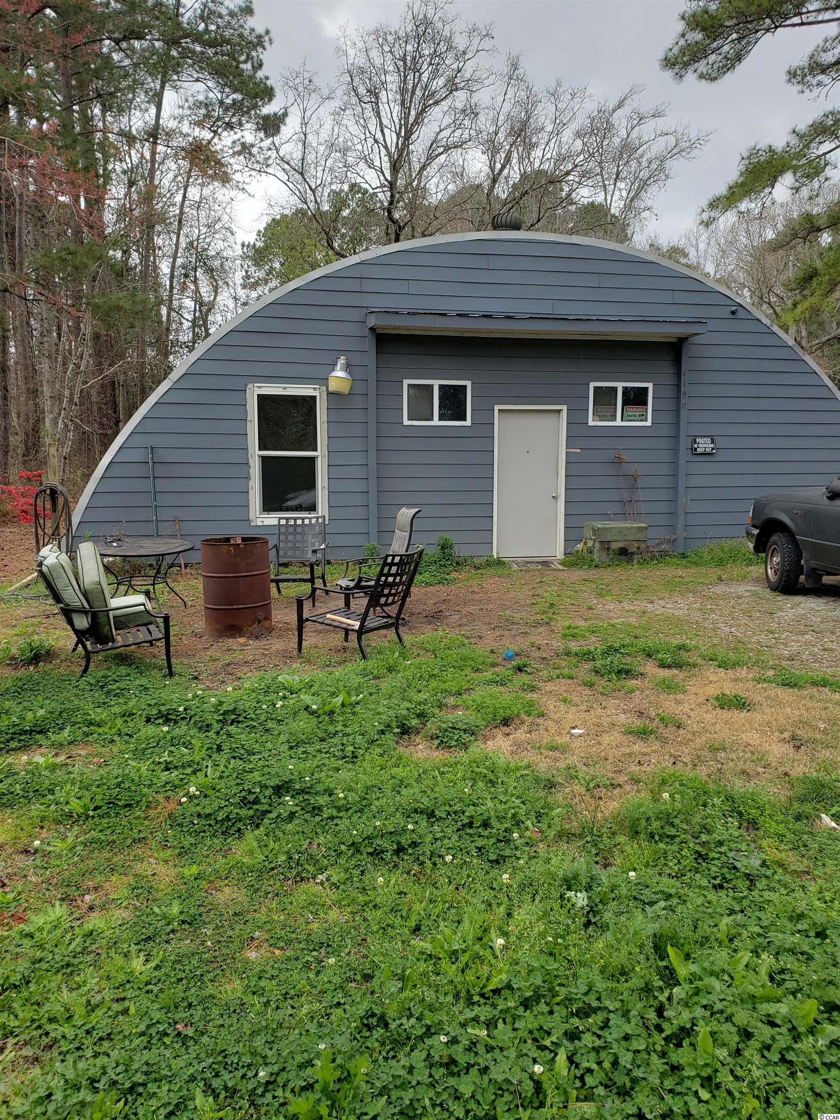
 Provided courtesy of © Copyright 2024 Coastal Carolinas Multiple Listing Service, Inc.®. Information Deemed Reliable but Not Guaranteed. © Copyright 2024 Coastal Carolinas Multiple Listing Service, Inc.® MLS. All rights reserved. Information is provided exclusively for consumers’ personal, non-commercial use,
that it may not be used for any purpose other than to identify prospective properties consumers may be interested in purchasing.
Images related to data from the MLS is the sole property of the MLS and not the responsibility of the owner of this website.
Provided courtesy of © Copyright 2024 Coastal Carolinas Multiple Listing Service, Inc.®. Information Deemed Reliable but Not Guaranteed. © Copyright 2024 Coastal Carolinas Multiple Listing Service, Inc.® MLS. All rights reserved. Information is provided exclusively for consumers’ personal, non-commercial use,
that it may not be used for any purpose other than to identify prospective properties consumers may be interested in purchasing.
Images related to data from the MLS is the sole property of the MLS and not the responsibility of the owner of this website.