Call Luke Anderson
Surfside Beach, SC 29575
- 4Beds
- 3Full Baths
- 1Half Baths
- 2,825SqFt
- 2006Year Built
- 0.00Acres
- MLS# 1502608
- Residential
- Detached
- Sold
- Approx Time on Market6 months, 25 days
- AreaSurfside Area--Surfside Triangle 544 To Glenns Bay
- CountyHorry
- Subdivision Surfside Beach Club - Lake Forest
Overview
Located on the water within the Lake Forest Section in the gated community of Surfside Beach Club this home has it all!! You will fall in love the minute you walk in the front door of this 4 bedroom, 3.5 bath home. The leaded glass front door leads you into the foyer with its hardwood floors that continue to flow through this home. The den/office area is a perfect work/reading space with a fireplace, hardwood floors, vaulted ceiling, built-ins and a large window that brings in natural light. 12ft ceilings in the living room, surround sound, arch doorways to the Carolina Room, Bedrooms & Study. An open kitchen with granite counter tops, double oven, cook top, french door refrigerator, pantry, breakfast bar and breakfast nook make a great gathering space for some wonderful meals. French doors lead to an all seasons porch with tile flooring and a vaulted ceiling where you can enjoy relaxing after a swim in your beautiful salt water pool or a dip in your hot tub. Pool is decked out and has an iron fence with brick columns surrounding it. Relaxing by a pool with lake, woods and fountain views! Life is Good! This split bedroom floor plan has two guest bedrooms on one side of the home both with wood floors and a guest bath. The private master bedroom is a fabulous retreat with a tray ceiling, wood floors, bay window overlooking the pool. Your master bath has his and hers closets, marble tub, marble shower with double heads, double vanity and a window that brightens the space. The 4th bedroom and 3rd full bath are above the garage which makes a great space for guest, kids, exercise room and more. The powder room and separate laundry are tucked away in the hallway at the garage entry. Additional features include: Two Car side load garage 22x25, Tankless water heater, Security System, Propane tank for heating pool and for fireplace. Call today! Square footage is approximate and not guaranteed. Buyer is responsible for verification.
Sale Info
Listing Date: 02-05-2015
Sold Date: 08-31-2015
Aprox Days on Market:
6 month(s), 25 day(s)
Listing Sold:
9 Year(s), 2 month(s), 12 day(s) ago
Asking Price: $419,900
Selling Price: $386,000
Price Difference:
Reduced By $13,900
Agriculture / Farm
Grazing Permits Blm: ,No,
Horse: No
Grazing Permits Forest Service: ,No,
Grazing Permits Private: ,No,
Irrigation Water Rights: ,No,
Farm Credit Service Incl: ,No,
Crops Included: ,No,
Association Fees / Info
Hoa Frequency: Monthly
Hoa Fees: 90
Hoa: 1
Community Features: Clubhouse, Gated, RecreationArea, LongTermRentalAllowed, Pool
Assoc Amenities: Clubhouse, Gated, OwnerAllowedMotorcycle, TenantAllowedMotorcycle
Bathroom Info
Total Baths: 4.00
Halfbaths: 1
Fullbaths: 3
Bedroom Info
Beds: 4
Building Info
New Construction: No
Levels: One
Year Built: 2006
Mobile Home Remains: ,No,
Zoning: Res
Style: Traditional
Construction Materials: BrickVeneer, VinylSiding
Buyer Compensation
Exterior Features
Spa: Yes
Patio and Porch Features: Patio
Spa Features: HotTub
Pool Features: Community, OutdoorPool, Private
Foundation: Slab
Exterior Features: Fence, HotTubSpa, SprinklerIrrigation, Patio
Financial
Lease Renewal Option: ,No,
Garage / Parking
Parking Capacity: 6
Garage: Yes
Carport: No
Parking Type: Attached, Garage, TwoCarGarage, GarageDoorOpener
Open Parking: No
Attached Garage: Yes
Garage Spaces: 2
Green / Env Info
Green Energy Efficient: Doors, Windows
Interior Features
Floor Cover: Carpet, Tile, Wood
Door Features: InsulatedDoors
Fireplace: Yes
Laundry Features: WasherHookup
Furnished: Unfurnished
Interior Features: Fireplace, SplitBedrooms, WindowTreatments, BreakfastBar, BedroomonMainLevel, BreakfastArea, EntranceFoyer
Appliances: DoubleOven, Dishwasher, Disposal, Microwave, Range, Refrigerator, Dryer, Washer
Lot Info
Lease Considered: ,No,
Lease Assignable: ,No,
Acres: 0.00
Lot Size: 80x145
Land Lease: No
Lot Description: LakeFront, Pond, Rectangular
Misc
Pool Private: Yes
Offer Compensation
Other School Info
Property Info
County: Horry
View: No
Senior Community: No
Stipulation of Sale: None
Property Sub Type Additional: Detached
Property Attached: No
Security Features: SecuritySystem, GatedCommunity, SmokeDetectors
Disclosures: CovenantsRestrictionsDisclosure,SellerDisclosure
Rent Control: No
Construction: Resale
Room Info
Basement: ,No,
Sold Info
Sold Date: 2015-08-31T00:00:00
Sqft Info
Building Sqft: 3578
Sqft: 2825
Tax Info
Tax Legal Description: Ph I Lot 42
Unit Info
Utilities / Hvac
Heating: Central, Electric
Cooling: CentralAir
Electric On Property: No
Cooling: Yes
Utilities Available: CableAvailable, ElectricityAvailable, PhoneAvailable, SewerAvailable, UndergroundUtilities, WaterAvailable
Heating: Yes
Water Source: Public
Waterfront / Water
Waterfront: Yes
Waterfront Features: Pond
Schools
Elem: Saint James Elementary School
Middle: Saint James Middle School
High: Saint James High School
Directions
From Bypass 17 turn into Surfside Beach Club. At stop sign turn right onto Kessinger follow past turn about and home will be down a little further on the left.Courtesy of Cb Sea Coast Advantage Seagate - Main Line: 843-839-3909
Call Luke Anderson


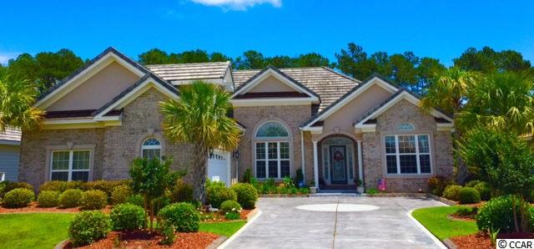
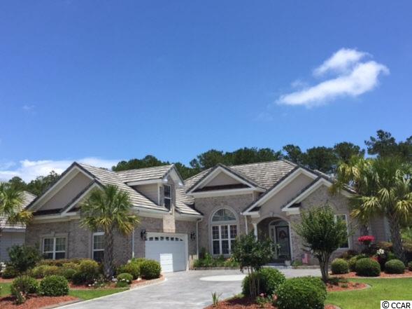
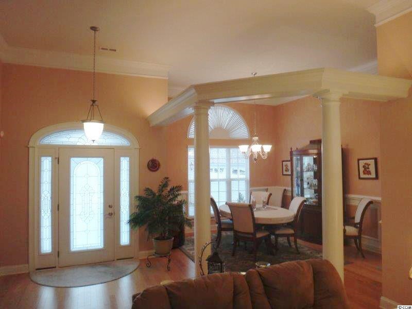
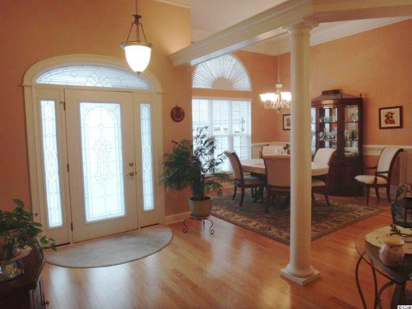
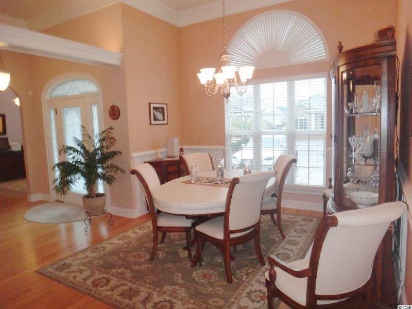
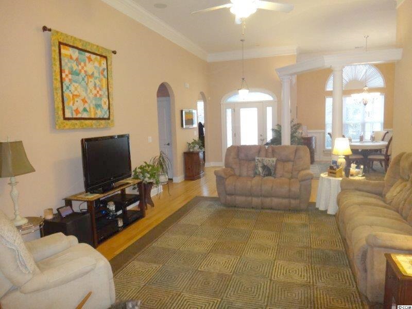
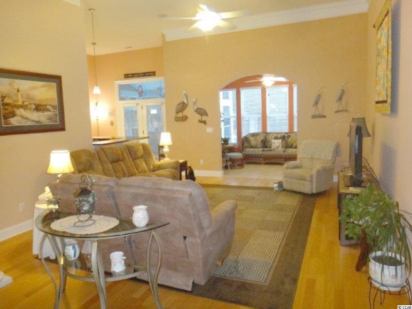
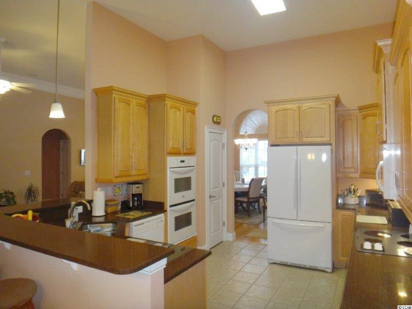
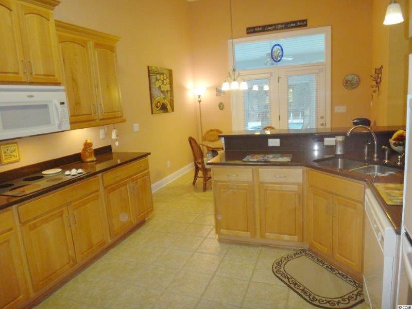
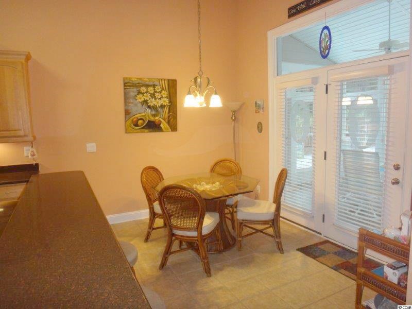
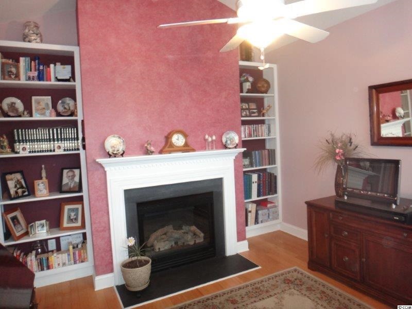
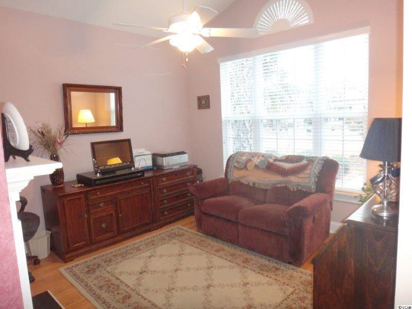
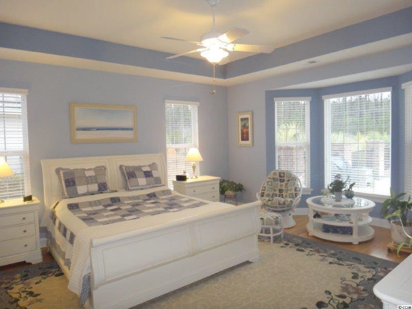
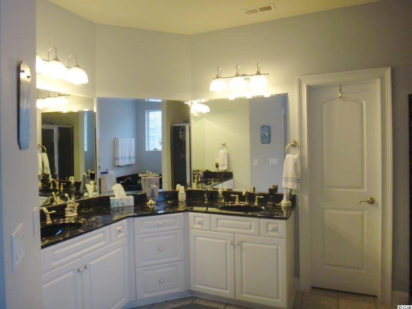
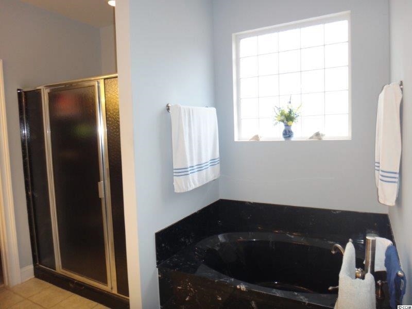
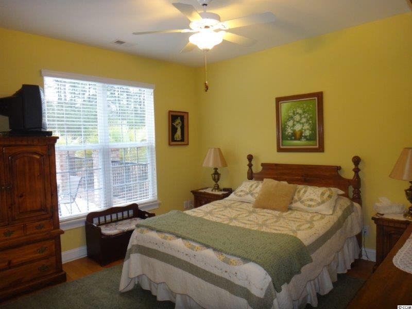
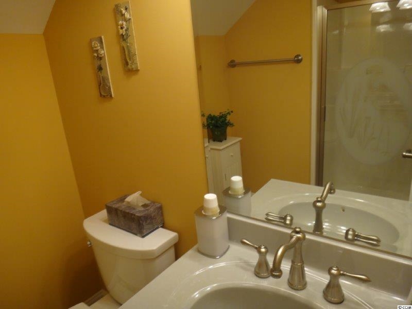
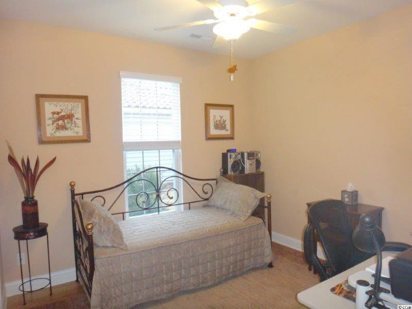
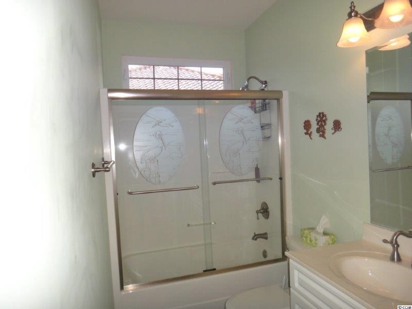
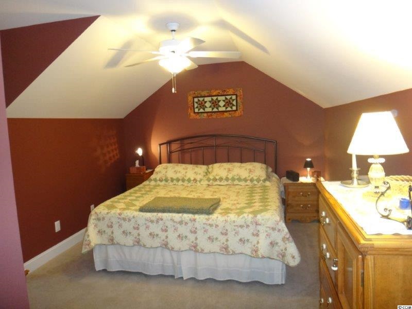
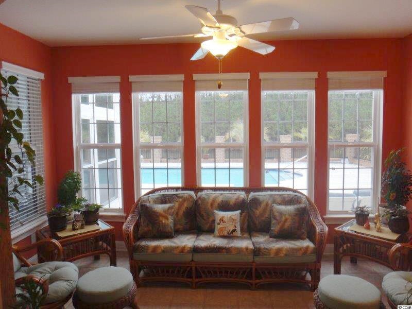
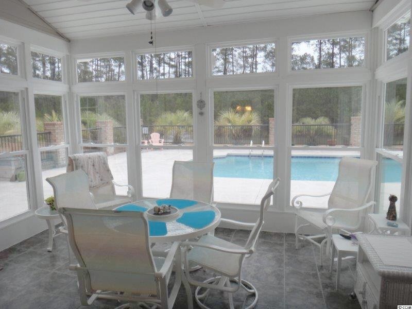
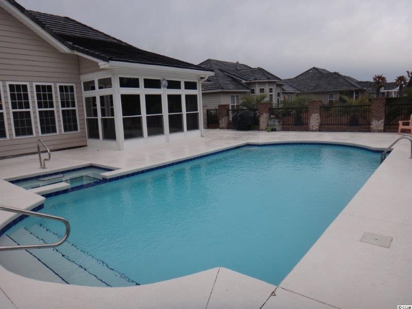
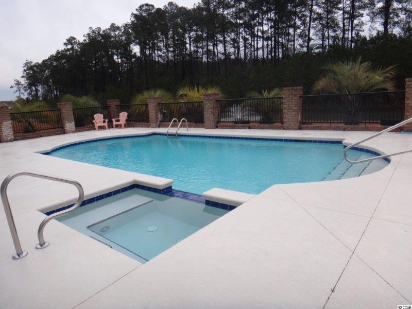
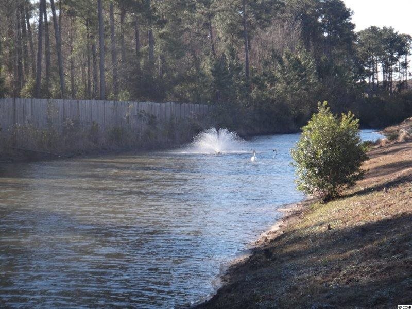
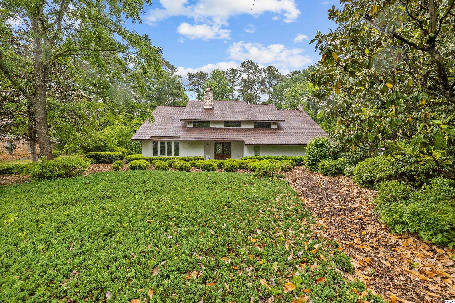
 MLS# 2210878
MLS# 2210878 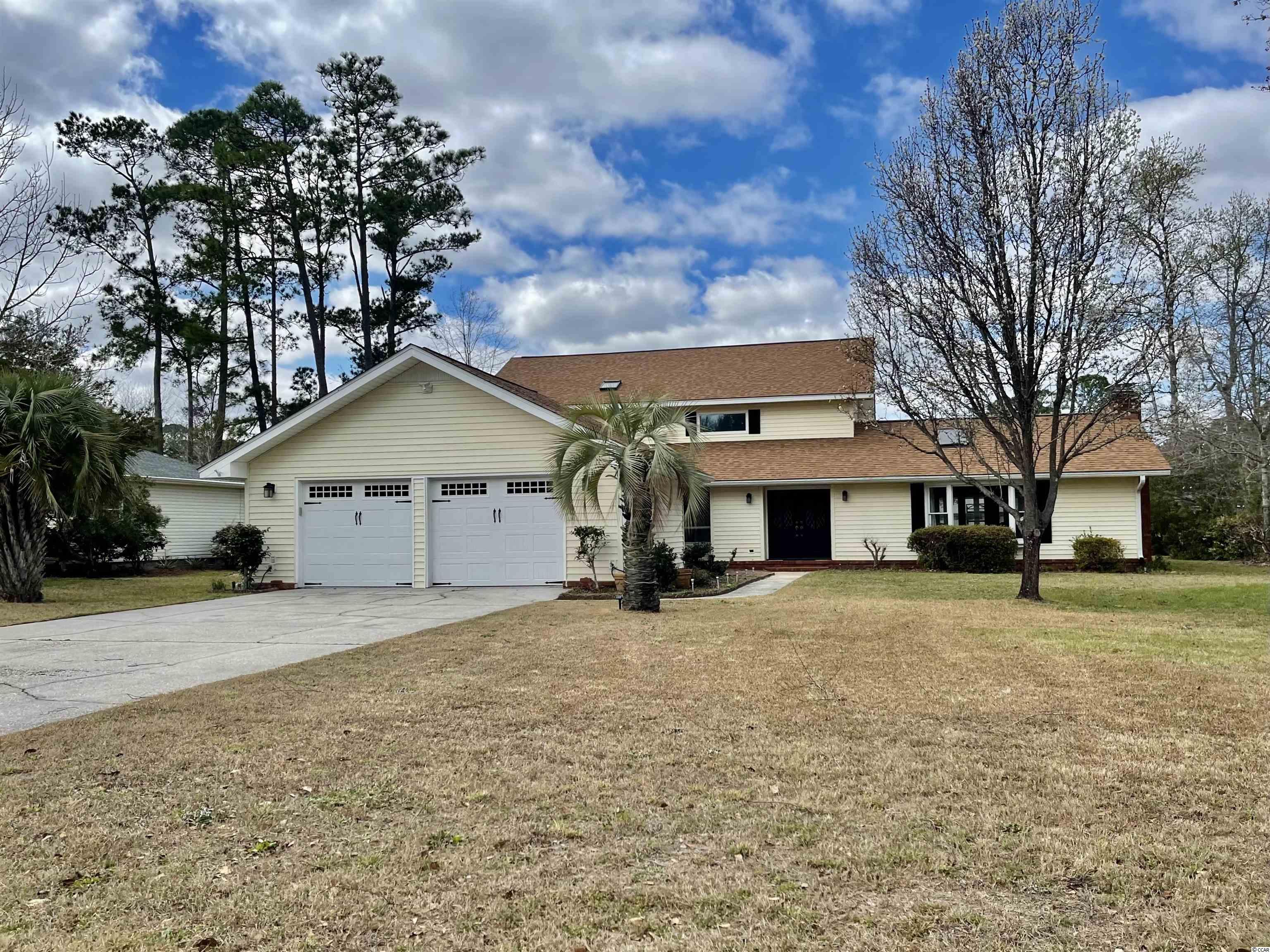
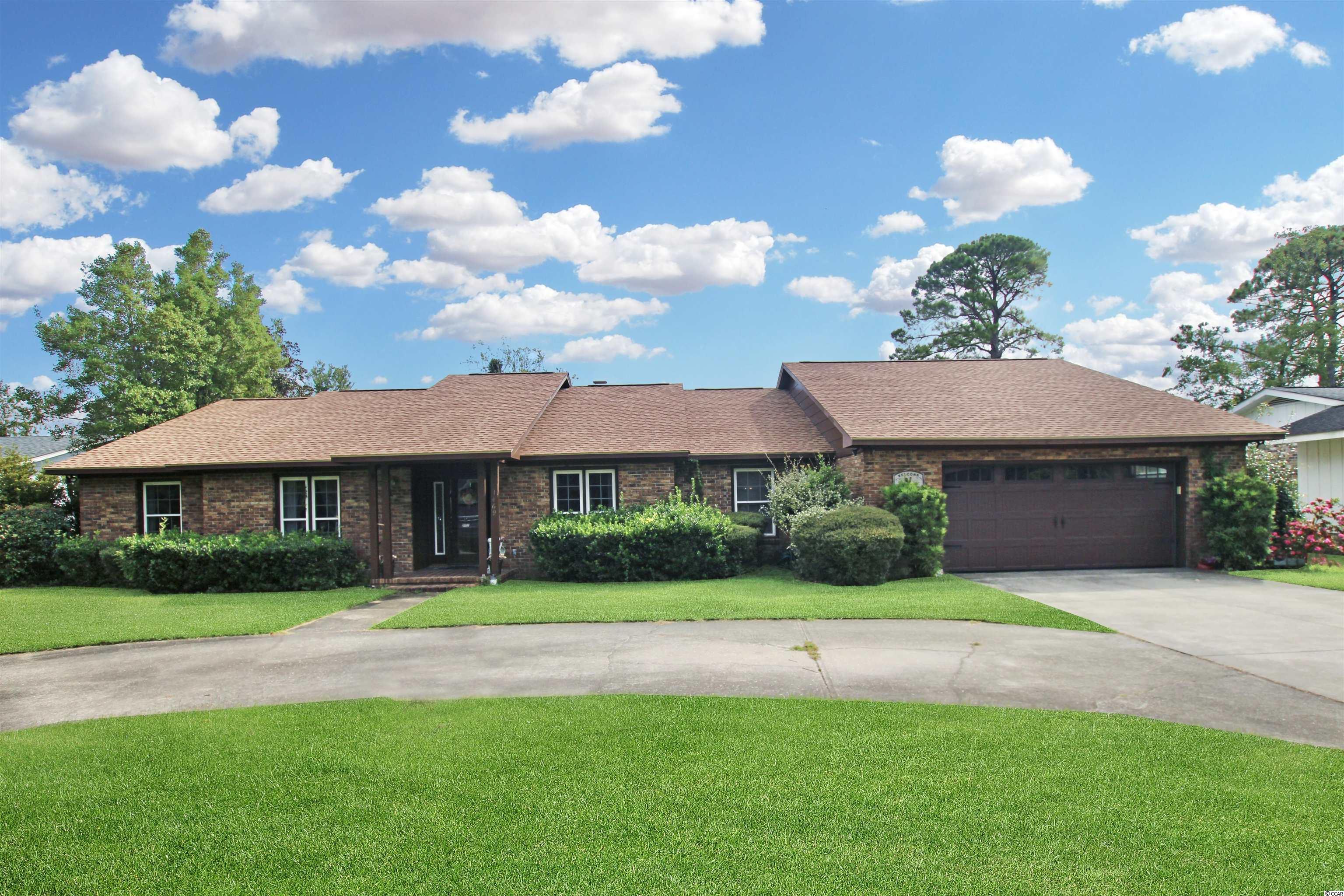
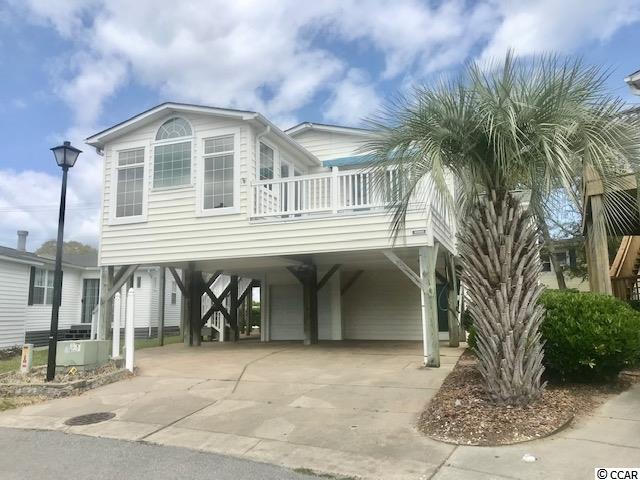
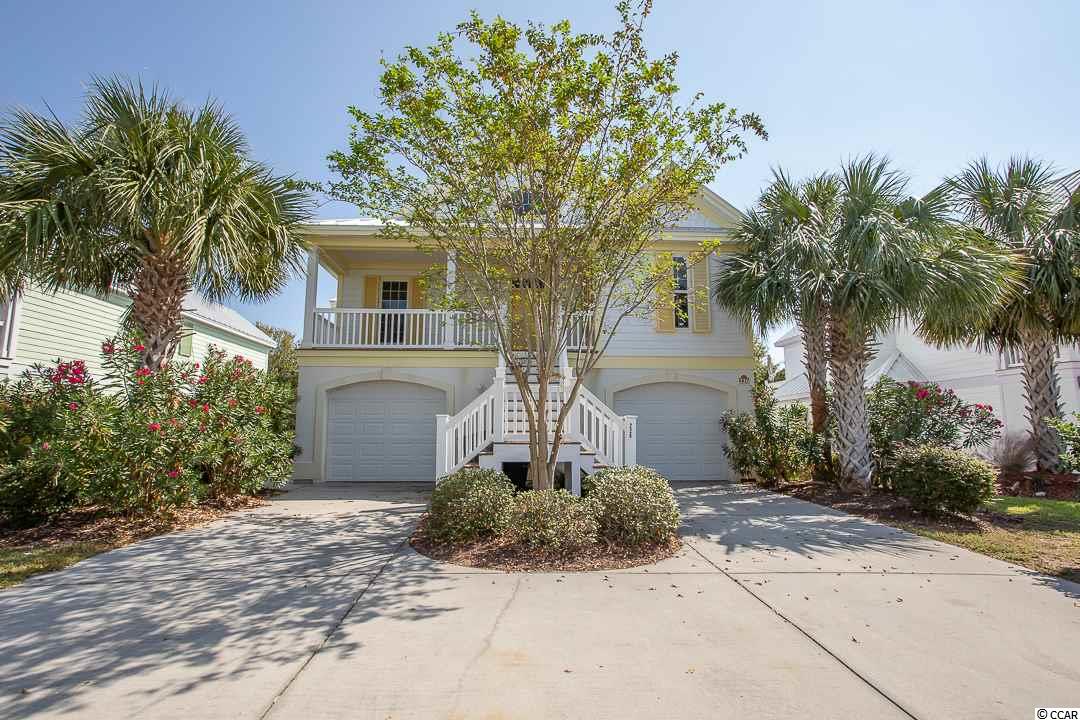
 Provided courtesy of © Copyright 2024 Coastal Carolinas Multiple Listing Service, Inc.®. Information Deemed Reliable but Not Guaranteed. © Copyright 2024 Coastal Carolinas Multiple Listing Service, Inc.® MLS. All rights reserved. Information is provided exclusively for consumers’ personal, non-commercial use,
that it may not be used for any purpose other than to identify prospective properties consumers may be interested in purchasing.
Images related to data from the MLS is the sole property of the MLS and not the responsibility of the owner of this website.
Provided courtesy of © Copyright 2024 Coastal Carolinas Multiple Listing Service, Inc.®. Information Deemed Reliable but Not Guaranteed. © Copyright 2024 Coastal Carolinas Multiple Listing Service, Inc.® MLS. All rights reserved. Information is provided exclusively for consumers’ personal, non-commercial use,
that it may not be used for any purpose other than to identify prospective properties consumers may be interested in purchasing.
Images related to data from the MLS is the sole property of the MLS and not the responsibility of the owner of this website.