Call Luke Anderson
Little River, SC 29566
- 5Beds
- 3Full Baths
- 1Half Baths
- 2,801SqFt
- 2010Year Built
- 0.00Acres
- MLS# 1421688
- Residential
- Detached
- Sold
- Approx Time on Market1 month, 22 days
- AreaLittle River Area--North of Hwy 9
- CountyHorry
- Subdivision North Village
Overview
ROOM TO ROAM. North Village 5 bedroom, 3 1/2 bath home built by DR Horton. Step inside this magnificent home through large double doors to the impressive Foyer with half bath. Eleven foot ceilings downstairs! This Cumberland-A Model features a Bonus Room that is your 5th Bedroom, accompanied by a full bath and another large bedroom upstairs, both with double door closets and lots of storage. Soaring Ceilings and massive space for a large Family or for the couple that loves to entertain. The upstairs can be closed off when not in use or could be a fantastic MAN CAVE, Guest Suite or your Dream Closet and Storage! Open floor plan offers an X-Large breakfast bar, kitchen island, eat-in kitchen and Dining and Living areas to enjoy everyone. A spacious Master Suite awaits on the first floor, with a double door entry to the Master Bath and walk-in closet. Open another set of double doors and you step inside the enclosed porch with sliding glass doors. Priced to sell, this is a MUST SEE HOME !!
Sale Info
Listing Date: 11-24-2014
Sold Date: 01-16-2015
Aprox Days on Market:
1 month(s), 22 day(s)
Listing Sold:
9 Year(s), 9 month(s), 26 day(s) ago
Asking Price: $225,900
Selling Price: $220,000
Price Difference:
Same as list price
Agriculture / Farm
Grazing Permits Blm: ,No,
Horse: No
Grazing Permits Forest Service: ,No,
Grazing Permits Private: ,No,
Irrigation Water Rights: ,No,
Farm Credit Service Incl: ,No,
Crops Included: ,No,
Association Fees / Info
Hoa Frequency: Annually
Hoa Fees: 15
Hoa: 1
Community Features: LongTermRentalAllowed
Assoc Amenities: OwnerAllowedMotorcycle
Bathroom Info
Total Baths: 4.00
Halfbaths: 1
Fullbaths: 3
Bedroom Info
Beds: 5
Building Info
New Construction: No
Levels: Two
Year Built: 2010
Mobile Home Remains: ,No,
Zoning: res
Style: Contemporary
Construction Materials: VinylSiding
Buyer Compensation
Exterior Features
Spa: No
Patio and Porch Features: FrontPorch
Foundation: Slab
Financial
Lease Renewal Option: ,No,
Garage / Parking
Parking Capacity: 4
Garage: Yes
Carport: No
Parking Type: Attached, Garage, TwoCarGarage, GarageDoorOpener
Open Parking: No
Attached Garage: Yes
Garage Spaces: 2
Green / Env Info
Green Energy Efficient: Doors, Windows
Interior Features
Floor Cover: Carpet, Tile
Door Features: InsulatedDoors
Fireplace: No
Laundry Features: WasherHookup
Furnished: Unfurnished
Interior Features: Attic, PermanentAtticStairs, SplitBedrooms, WindowTreatments, BreakfastBar, BedroomonMainLevel, BreakfastArea, EntranceFoyer, KitchenIsland, Workshop
Appliances: Dishwasher, Disposal, Microwave, Range, Refrigerator, Dryer, WaterPurifier, Washer
Lot Info
Lease Considered: ,No,
Lease Assignable: ,No,
Acres: 0.00
Land Lease: No
Lot Description: CityLot, Rectangular
Misc
Pool Private: No
Offer Compensation
Other School Info
Property Info
County: Horry
View: No
Senior Community: No
Stipulation of Sale: None
Property Sub Type Additional: Detached
Property Attached: No
Security Features: SecuritySystem, SmokeDetectors
Disclosures: CovenantsRestrictionsDisclosure,SellerDisclosure
Rent Control: No
Construction: Resale
Room Info
Basement: ,No,
Sold Info
Sold Date: 2015-01-16T00:00:00
Sqft Info
Building Sqft: 3201
Sqft: 2801
Tax Info
Tax Legal Description: Lot 107
Unit Info
Utilities / Hvac
Heating: Central, Electric
Cooling: CentralAir
Electric On Property: No
Cooling: Yes
Utilities Available: CableAvailable, ElectricityAvailable, PhoneAvailable, SewerAvailable, WaterAvailable
Heating: Yes
Water Source: Public
Waterfront / Water
Waterfront: No
Directions
From Hwy. 17 North take the Hwy 9 exit to the stoplight at Hwy 57 and turn right (there is a CVS Pharmacy on the left and Bell and Bell Cars on the right). Continue 1.8 miles and turn into North Village Subdivision. Take the first left onto Tourmaline Dr. and 517 will be on the left side of the street.Courtesy of Century 21 Thomas Main Street
Call Luke Anderson


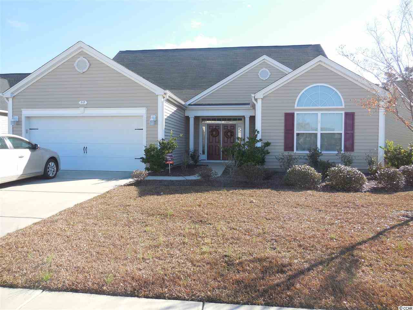
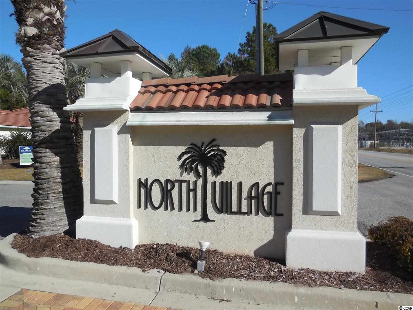
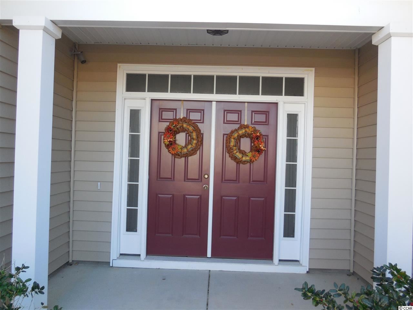
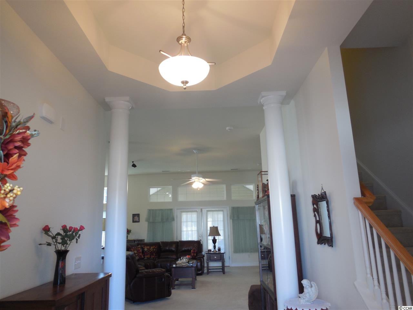
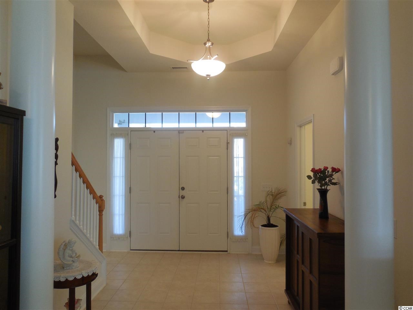
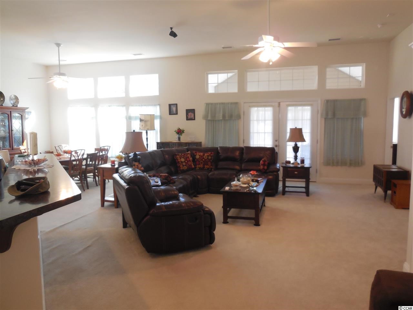
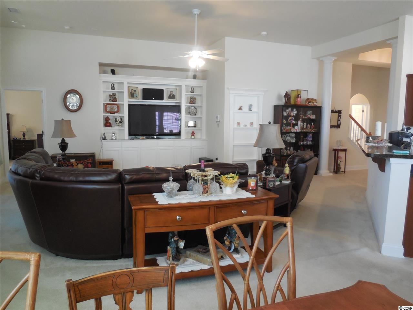
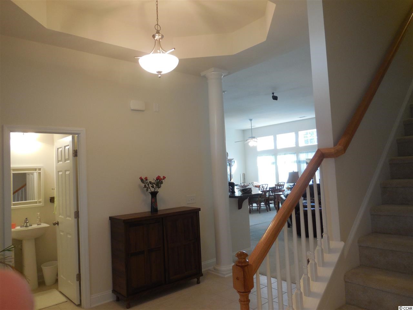
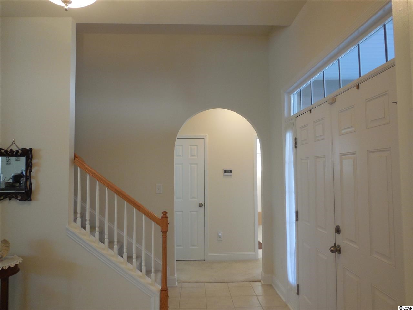
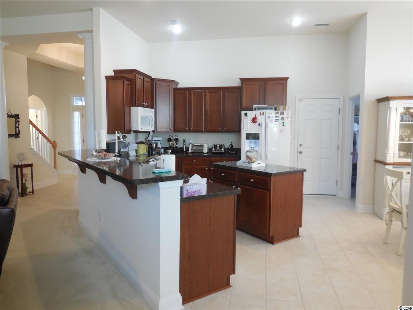
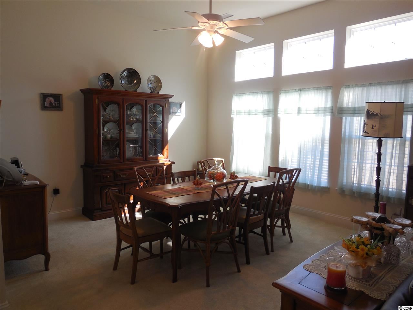
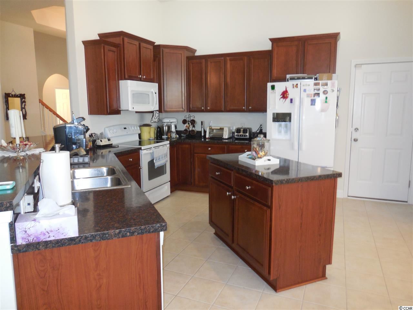
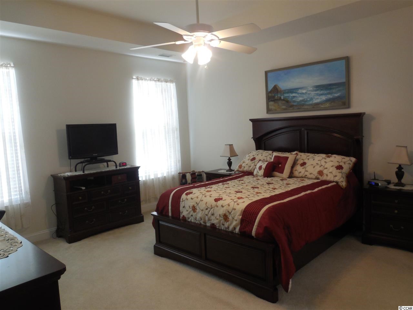
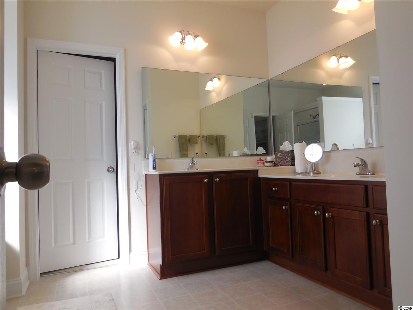
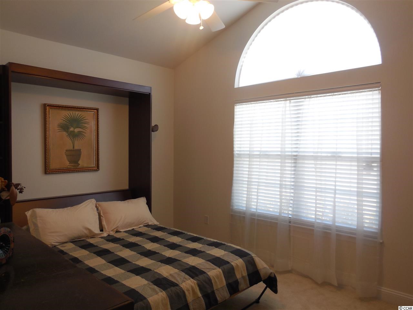
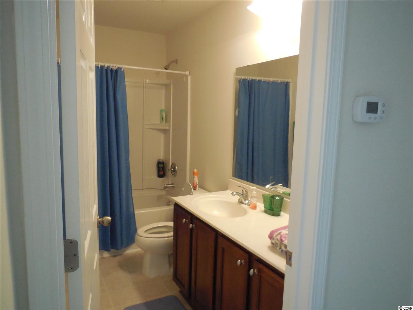
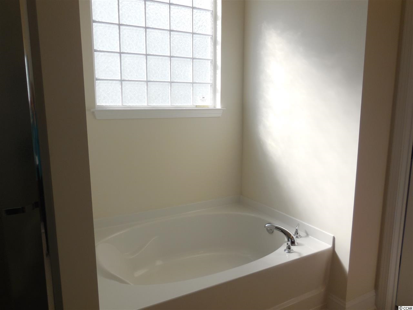
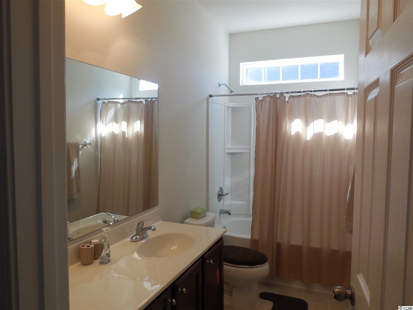
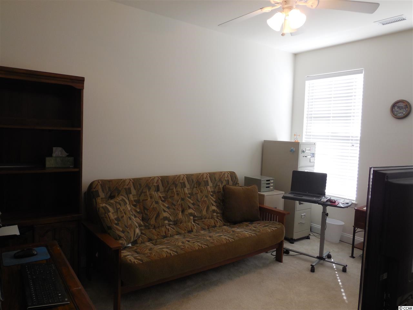
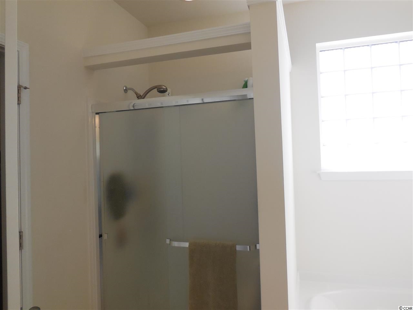
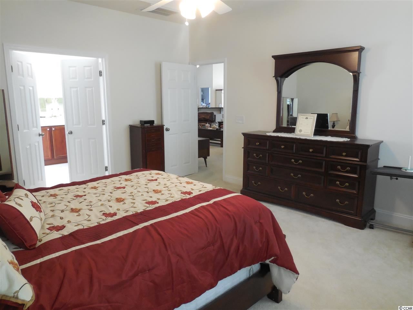
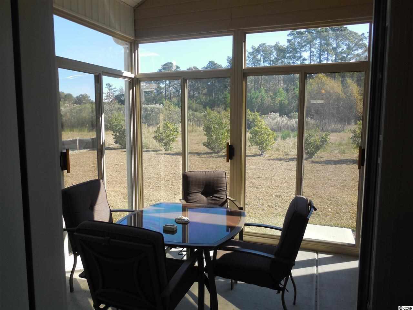
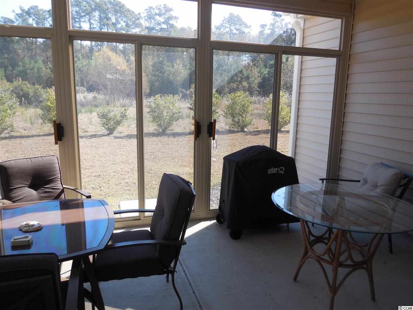
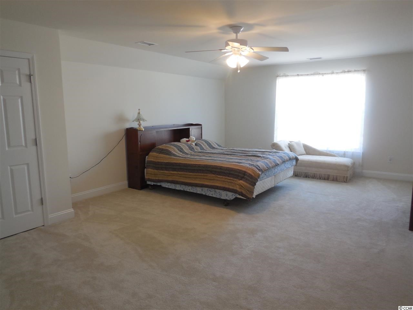
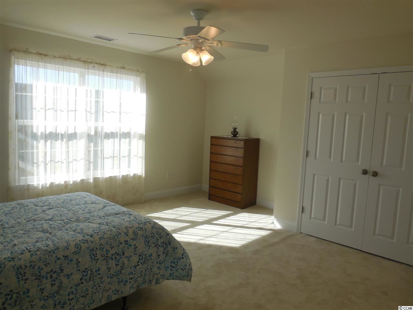
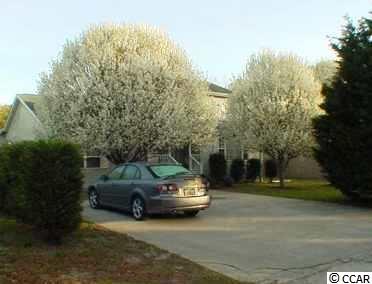
 MLS# 1507539
MLS# 1507539 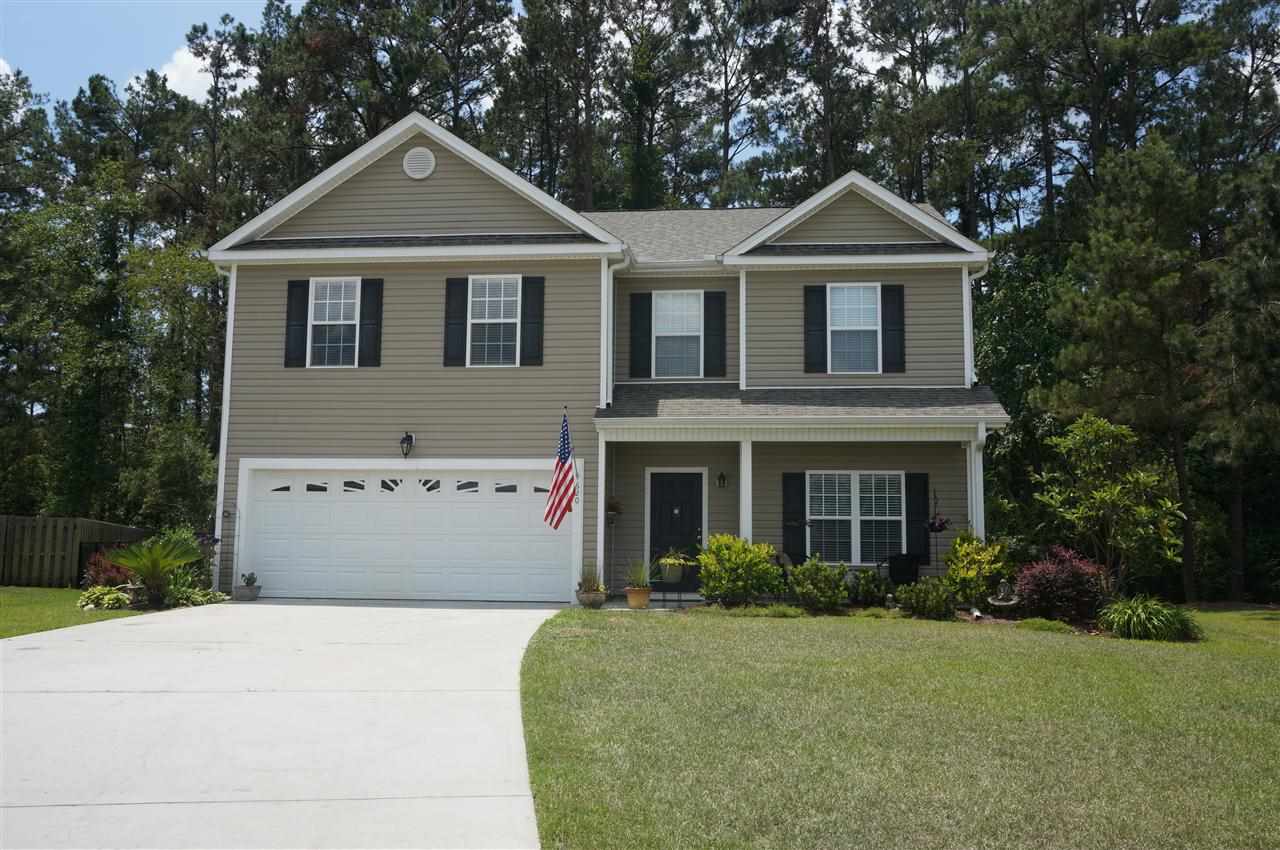
 Provided courtesy of © Copyright 2024 Coastal Carolinas Multiple Listing Service, Inc.®. Information Deemed Reliable but Not Guaranteed. © Copyright 2024 Coastal Carolinas Multiple Listing Service, Inc.® MLS. All rights reserved. Information is provided exclusively for consumers’ personal, non-commercial use,
that it may not be used for any purpose other than to identify prospective properties consumers may be interested in purchasing.
Images related to data from the MLS is the sole property of the MLS and not the responsibility of the owner of this website.
Provided courtesy of © Copyright 2024 Coastal Carolinas Multiple Listing Service, Inc.®. Information Deemed Reliable but Not Guaranteed. © Copyright 2024 Coastal Carolinas Multiple Listing Service, Inc.® MLS. All rights reserved. Information is provided exclusively for consumers’ personal, non-commercial use,
that it may not be used for any purpose other than to identify prospective properties consumers may be interested in purchasing.
Images related to data from the MLS is the sole property of the MLS and not the responsibility of the owner of this website.