Call Luke Anderson
Murrells Inlet, SC 29576
- 4Beds
- 3Full Baths
- N/AHalf Baths
- 2,500SqFt
- 2000Year Built
- N/AUnit #
- MLS# 1415038
- Residential
- Condominium
- Sold
- Approx Time on Market7 months, 24 days
- AreaMurrells Inlet - Georgetown County
- CountyGeorgetown
- Subdivision Grand Villa - Wachesaw East
Overview
Southern Living At Its Best! Absolutely beautiful 4 bedroom, 3 bath Grand Villa with open floor plan and attached 2 car garage in the lovely gated Wachesaw East community. These homes do not become available very often! This one has it all -- with spectacular views of the 17th green and lake. Completely renovated, this home, with all the bells and whistles, shows like a model and boasts quality throughout. 12 foot ceilings in the great room create an open and airy feeling while the custom painting, hardwood floors, plantation shutters, crown molding, attractive ceiling fans and tile floors, add a casual elegance to this beautiful and pristine home. The kitchen is a chef's delight with beautiful custom cabinets with pull out shelves, 6 drawers, granite counter tops and sink, stainless steel appliances, pendant lights, tile backsplash and matching tile on the front of the breakfast bar. Bright and cheery dining area and a very open and spacious family room with ceiling fan, floor to ceiling windows with plantation shutters, pocket lights, gas fireplace with marble surround and doors leading to the patio. Spacious master bedroom suite with French doors leading to one of two patios. Luxurious master bath suite with double sinks, custom raised vanities, tile and a spacious walk-in tiled shower. Walk-in closet with a closet organizer system and built-in wardrobe. 2 additional guest bedrooms, one with a walk-in closet and stunning built in cabinetry. The other guest bedroom on the 1st level is currently being used as a gym. Lovely guest bath with granite countertops and shower/tub. Spacious laundry room with utility sink, built in cabinets, tile and lots of counter space on both sides of this custom designed room with an extra closet and wine cooler. On the 2nd level, there is a large guest suite which is approximately 525 square feet and features the 4th bedroom, full bath with shower/tub, 2 large closets, a very large walk-in storage area and a dormer area, which can be used as a sitting or computer area. While the inside of this home is stunning, the outside of the home compares nicely with its beautiful views of the 17th green and the picturesque pond. These lovely views can be enjoyed from the oversized patios which provide great outdoor space for entertaining, relaxing or enjoying the outstanding views. Other features include an attached 2 car garage, surround sound, an invisible pet fence, irrigation system, stamped concrete driveway, walks and patios and an in-line air purifier system. New roof (2013) and Argon gas windows. Truly an outstanding home that offers serenity with its beautiful quality interior, lovely landscaping, private setting and its picturesque backyard overlooking the golf course and pretty lake. This absolutely fabulous paired ranch offers all the advantages of a single family home while allowing you to live a carefree ""grand villa"" lifestyle at the beach. This home shows like a model and has all the amenities for gracious living and family enjoyment. Located in the popular Wachesaw East community which offers amenities including resort style pool, tennis courts, walking trails and exercise room. Conveniently located just minutes from the beach, golf courses, hospital, marina, restaurants, shopping, Brookgreen Gardens and Huntington Beach State Park. Measurements and square footage are approximate and not guaranteed. Buyer is responsible for verification.
Sale Info
Listing Date: 08-07-2014
Sold Date: 04-01-2015
Aprox Days on Market:
7 month(s), 24 day(s)
Listing Sold:
9 Year(s), 7 month(s), 9 day(s) ago
Asking Price: $318,500
Selling Price: $290,000
Price Difference:
Reduced By $28,500
Agriculture / Farm
Grazing Permits Blm: ,No,
Horse: No
Grazing Permits Forest Service: ,No,
Grazing Permits Private: ,No,
Irrigation Water Rights: ,No,
Farm Credit Service Incl: ,No,
Crops Included: ,No,
Association Fees / Info
Hoa Frequency: Monthly
Hoa Fees: 399
Hoa: 1
Hoa Includes: AssociationManagement, CommonAreas, Insurance, MaintenanceGrounds, Pools, Security, Trash
Community Features: Clubhouse, Gated, Pool, RecreationArea, TennisCourts, Golf, LongTermRentalAllowed
Assoc Amenities: Clubhouse, Gated, Pool, PetRestrictions, Security, TennisCourts, Trash, MaintenanceGrounds
Bathroom Info
Total Baths: 3.00
Fullbaths: 3
Bedroom Info
Beds: 4
Building Info
New Construction: No
Levels: Two
Year Built: 2000
Mobile Home Remains: ,No,
Zoning: Multi
Style: LowRise
Construction Materials: Masonry
Entry Level: 1
Buyer Compensation
Exterior Features
Spa: No
Patio and Porch Features: FrontPorch, Patio
Pool Features: Community
Foundation: Slab
Exterior Features: SprinklerIrrigation, Patio
Financial
Lease Renewal Option: ,No,
Garage / Parking
Garage: Yes
Carport: No
Parking Type: Garage, Private, GarageDoorOpener
Open Parking: No
Attached Garage: No
Green / Env Info
Green Energy Efficient: Doors, Windows
Interior Features
Floor Cover: Tile, Wood
Door Features: InsulatedDoors, StormDoors
Fireplace: No
Laundry Features: WasherHookup
Furnished: Unfurnished
Interior Features: SplitBedrooms, WindowTreatments, BedroomonMainLevel, EntranceFoyer
Lot Info
Lease Considered: ,No,
Lease Assignable: ,No,
Acres: 0.00
Land Lease: No
Lot Description: NearGolfCourse, LakeFront, OnGolfCourse, Pond
Misc
Pool Private: No
Pets Allowed: OwnerOnly, Yes
Offer Compensation
Other School Info
Property Info
County: Georgetown
View: Yes
Senior Community: No
Stipulation of Sale: None
View: GolfCourse, Lake, Pond
Property Sub Type Additional: Condominium
Property Attached: No
Security Features: GatedCommunity, SmokeDetectors, SecurityService
Disclosures: CovenantsRestrictionsDisclosure,SellerDisclosure
Rent Control: No
Construction: Resale
Room Info
Basement: ,No,
Sold Info
Sold Date: 2015-04-01T00:00:00
Sqft Info
Building Sqft: 2950
Sqft: 2500
Tax Info
Unit Info
Utilities / Hvac
Heating: Central, Electric
Cooling: CentralAir
Electric On Property: No
Cooling: Yes
Utilities Available: CableAvailable, ElectricityAvailable, PhoneAvailable, SewerAvailable, UndergroundUtilities, WaterAvailable
Heating: Yes
Water Source: Public
Waterfront / Water
Waterfront: Yes
Waterfront Features: LakeFront
Directions
The Wachesaw East community is located behind Waccamaw Hospital. From Hwy. 17 Bypass, turn right at Waccamaw Hospital onto Riverwood Drive. Take Riverwood Drive to entrance of Wachesaw East. Pass Through Guard Gate and continue driving straight on Riverwood Drive. After passing through 4 Way stop sign, you will see a sign on your left for the Grand Villas. Turn left into the community onto Painted Fern Court. 4557 will be on the right side of the street.Courtesy of Realty One Group Docksidesouth
Call Luke Anderson


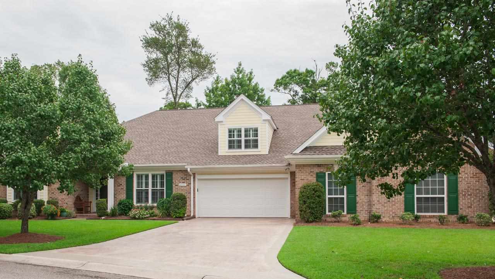
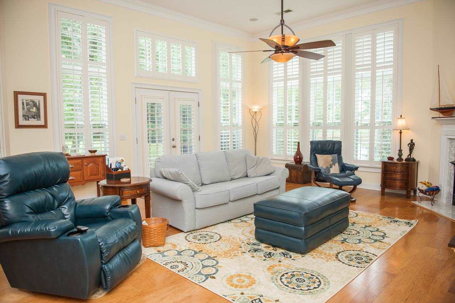
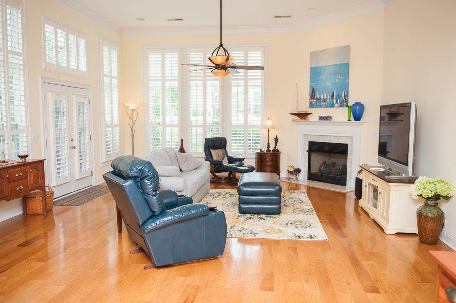
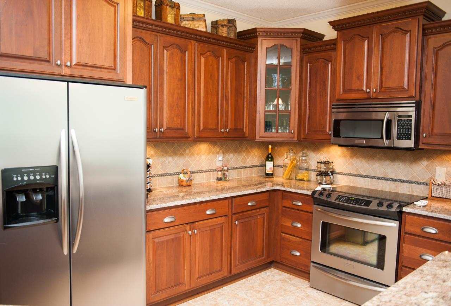
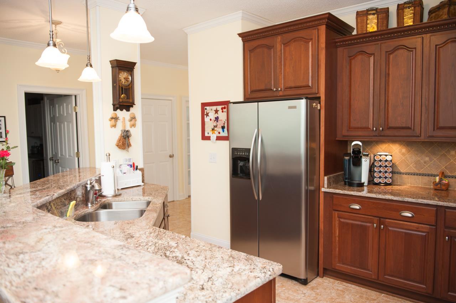
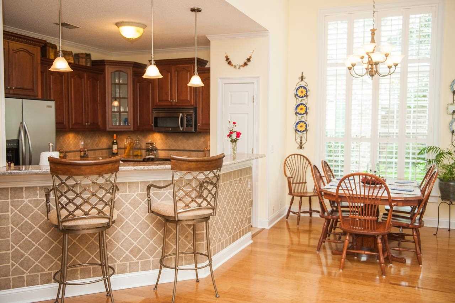
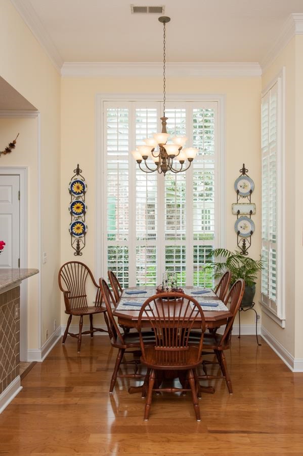
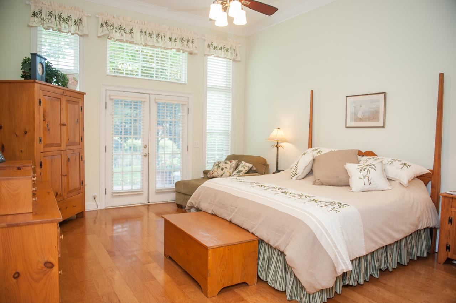
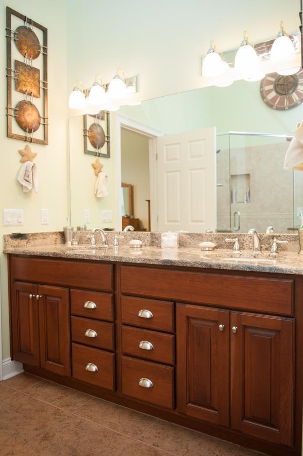
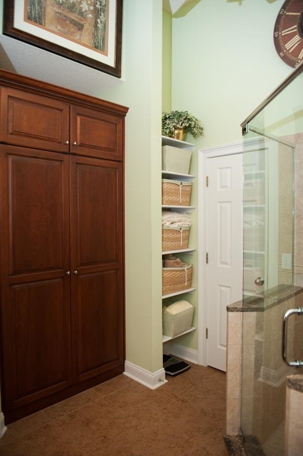
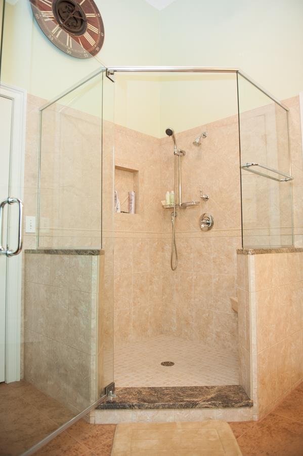
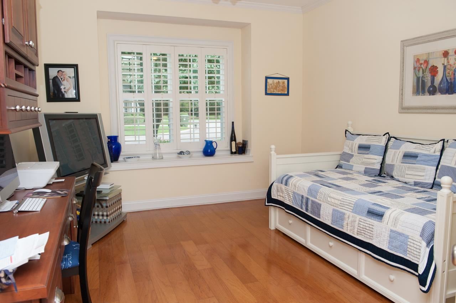
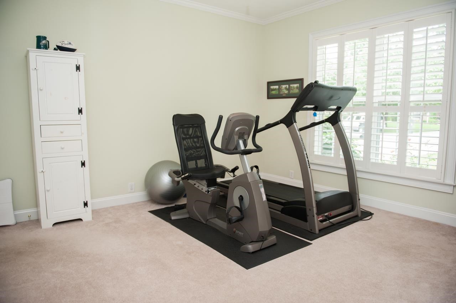
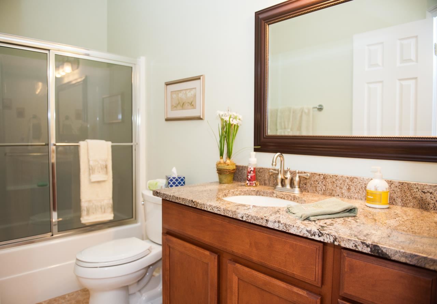
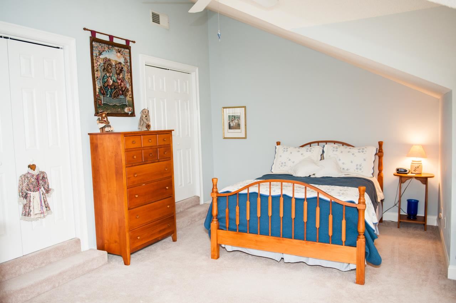
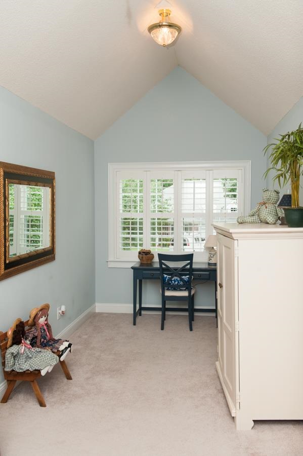
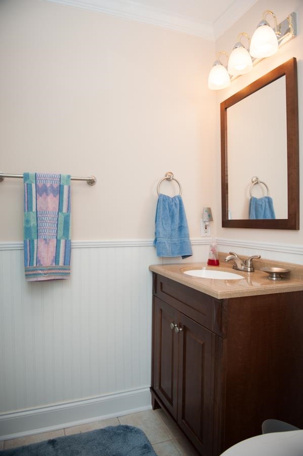
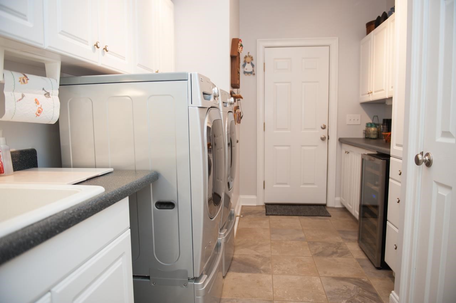
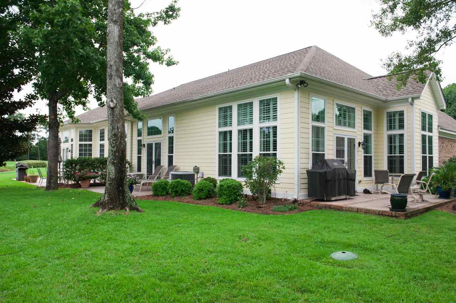
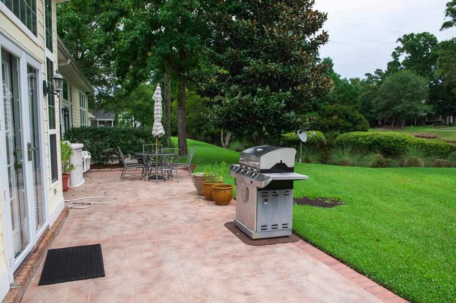
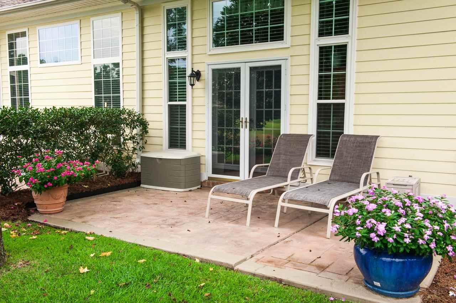
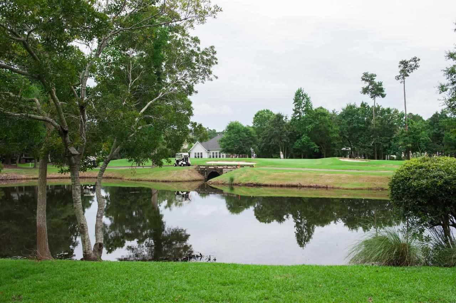
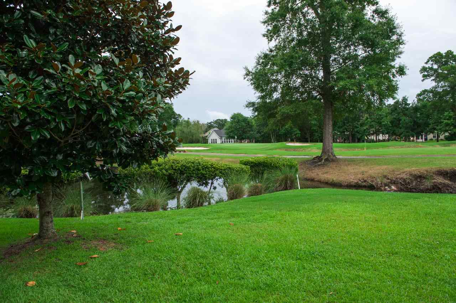
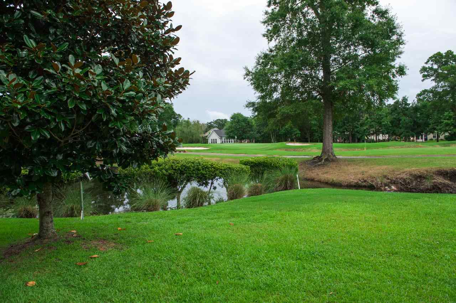
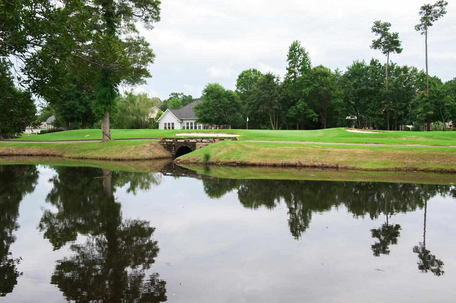
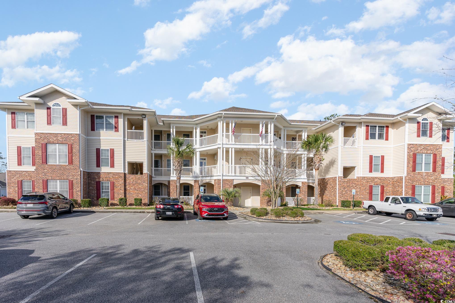
 MLS# 2406085
MLS# 2406085 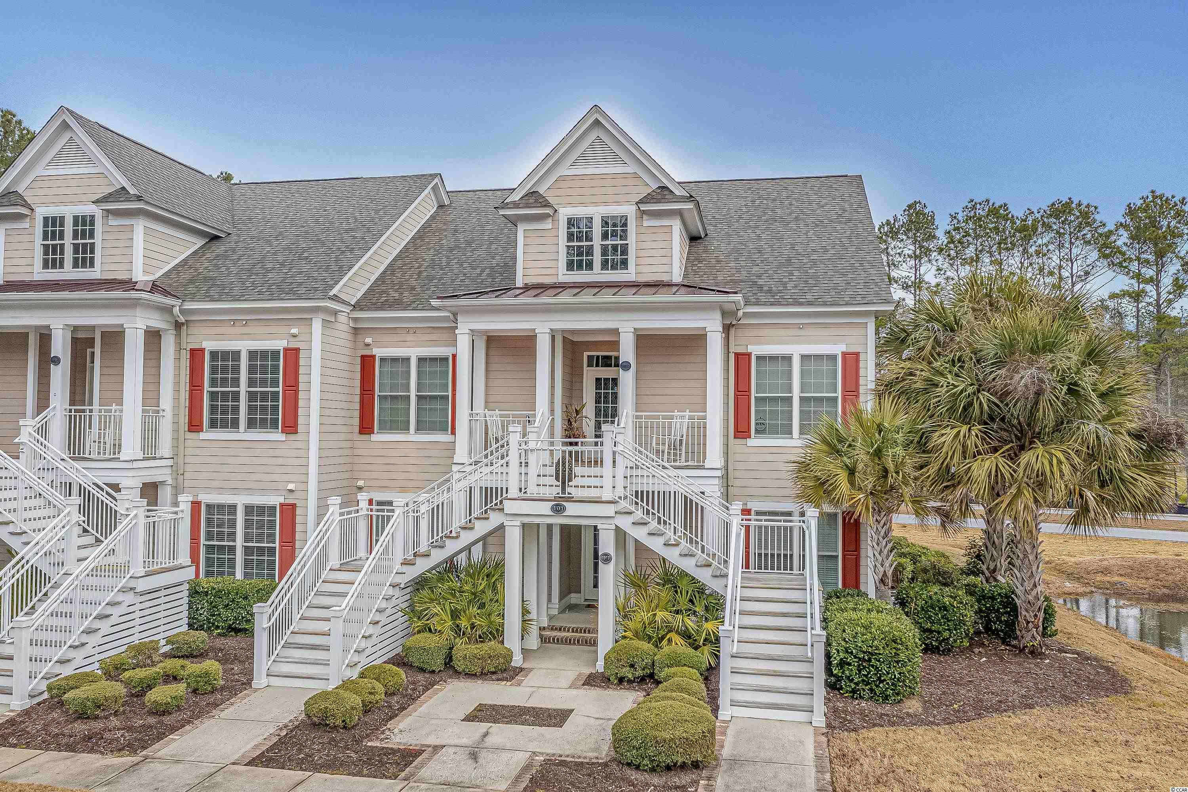
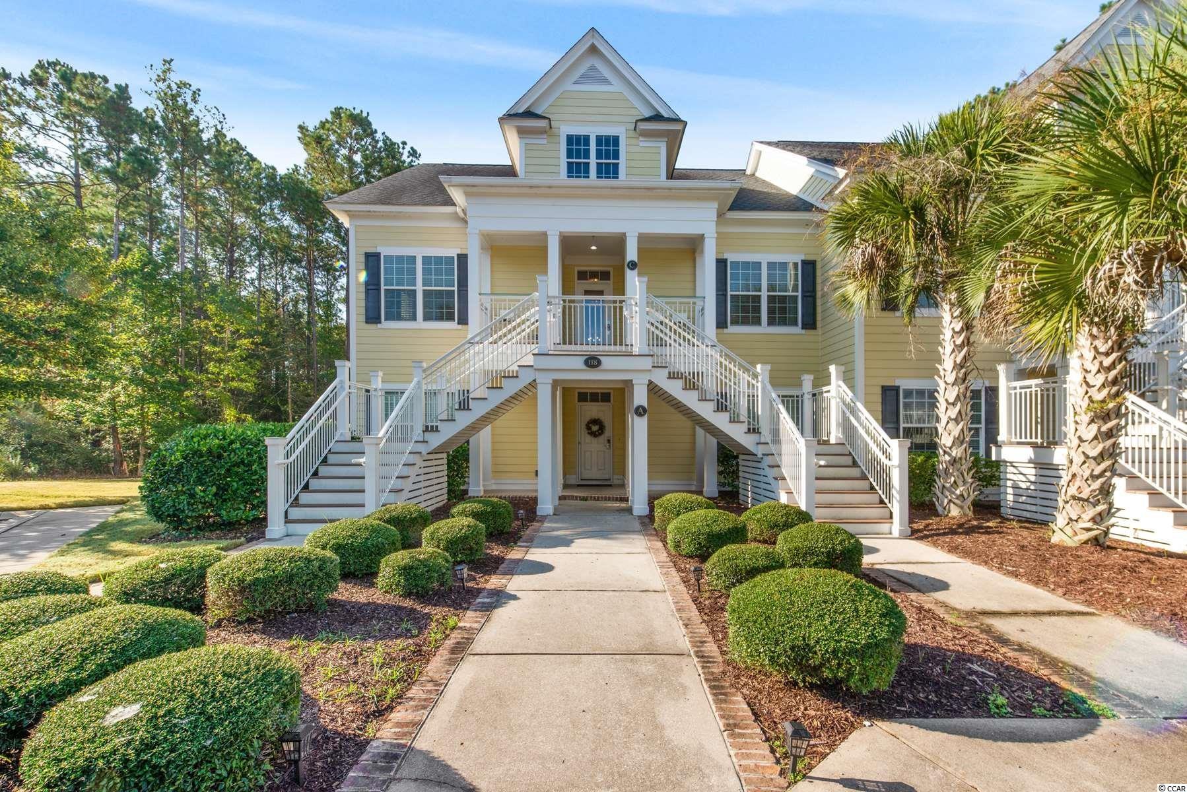
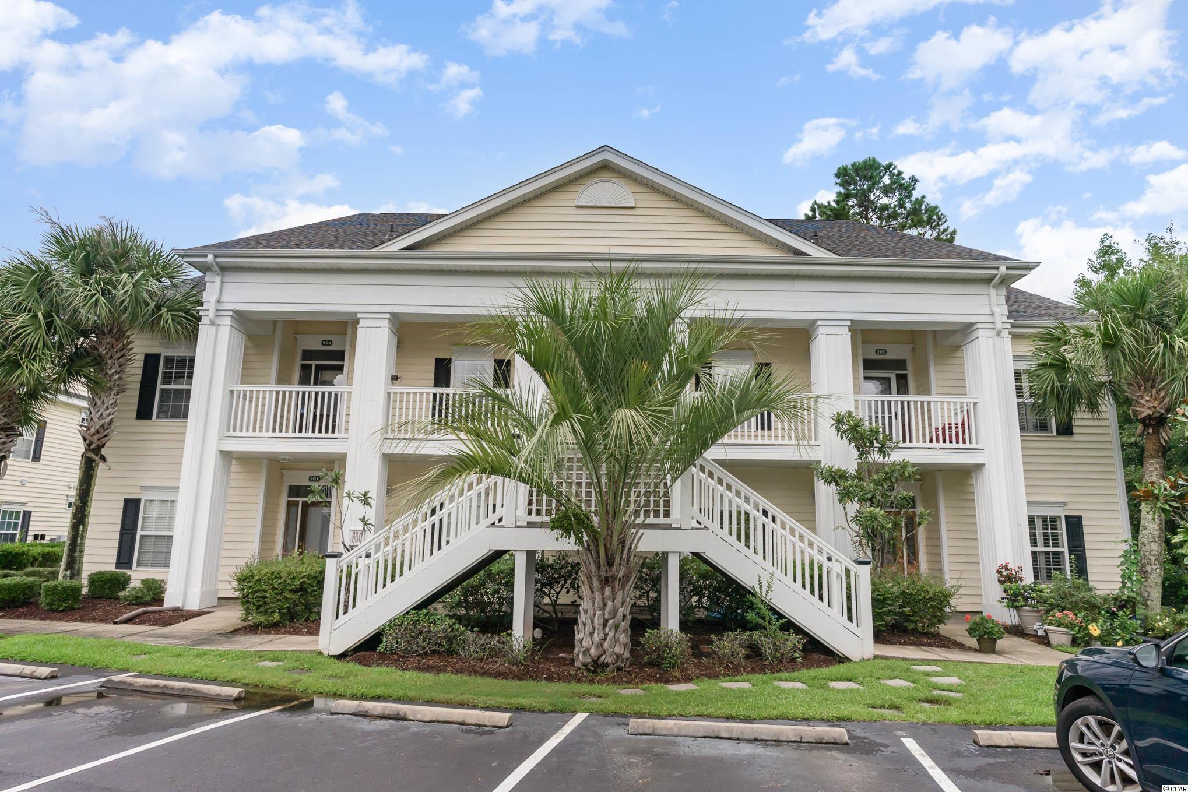
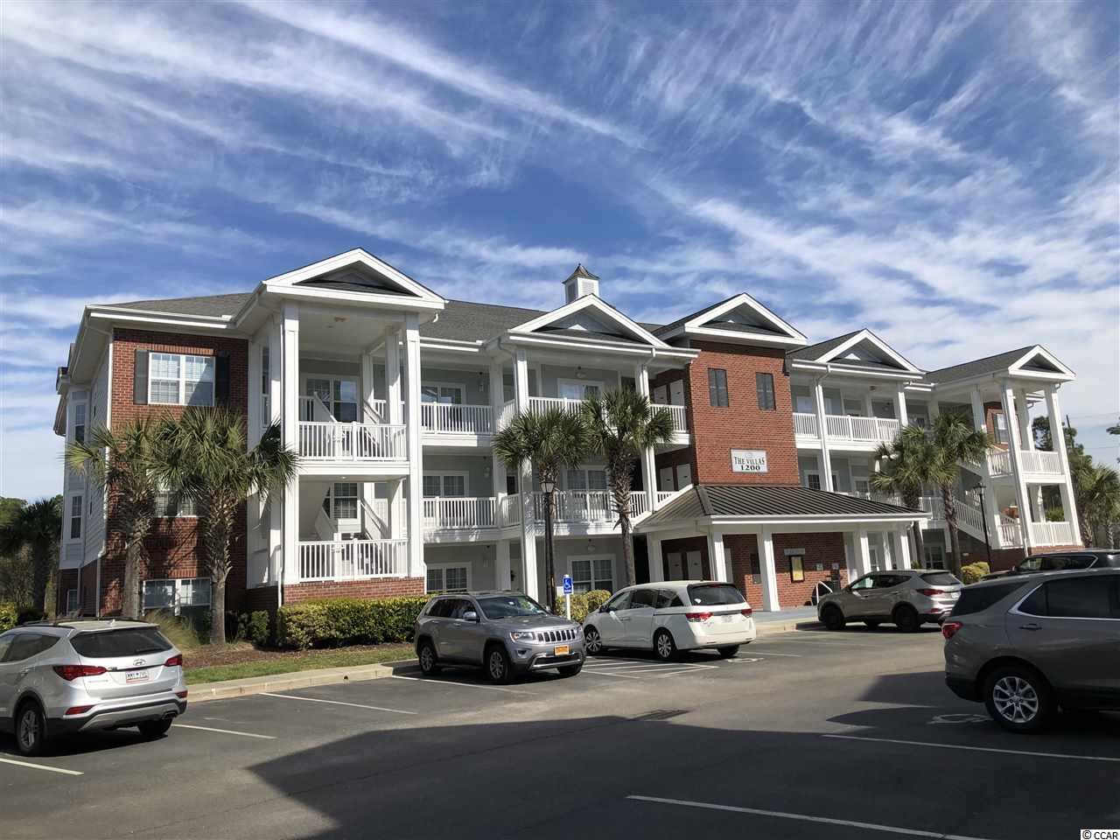
 Provided courtesy of © Copyright 2024 Coastal Carolinas Multiple Listing Service, Inc.®. Information Deemed Reliable but Not Guaranteed. © Copyright 2024 Coastal Carolinas Multiple Listing Service, Inc.® MLS. All rights reserved. Information is provided exclusively for consumers’ personal, non-commercial use,
that it may not be used for any purpose other than to identify prospective properties consumers may be interested in purchasing.
Images related to data from the MLS is the sole property of the MLS and not the responsibility of the owner of this website.
Provided courtesy of © Copyright 2024 Coastal Carolinas Multiple Listing Service, Inc.®. Information Deemed Reliable but Not Guaranteed. © Copyright 2024 Coastal Carolinas Multiple Listing Service, Inc.® MLS. All rights reserved. Information is provided exclusively for consumers’ personal, non-commercial use,
that it may not be used for any purpose other than to identify prospective properties consumers may be interested in purchasing.
Images related to data from the MLS is the sole property of the MLS and not the responsibility of the owner of this website.