Call Luke Anderson
Murrells Inlet, SC 29576
- 4Beds
- 2Full Baths
- N/AHalf Baths
- 2,315SqFt
- 2004Year Built
- 0.30Acres
- MLS# 1412452
- Residential
- Detached
- Sold
- Approx Time on Market2 months, 12 days
- AreaMyrtle Beach Area--South of 544 & West of 17 Bypass M.i. Horry County
- CountyHorry
- Subdivision Pebble Creek
Overview
Exceptional home in a great subdivision....Pebble Creek at the International Club in Murrells Inlet, SC! A mere 10 years young, this house has been gingerly used and very well maintained. From the plush landscaping to the unique upgrades and special touches you will be happy to tour this one! 3 BR's and a bonus room/4th bedroom, Living room, Dining room and wonderful Kitchen Suite/ Carolina Room. The extremely large Master Suite with his/hers closets, stand alone shower, whirlpool tub and 2 sink vanity is sure to please. Current owner uses the dining room as his ""guys"" room/second den. Their favorite feature of the house is the Kitchen/Carolina Room area. The eat-in section is large enough for a 6 top table, the appliances were all upgraded when the home was built and are in tiptop condition, and the Carolina Room is part of the whole area lending itself to a perfect spot to visit with the cook or provide a perfect area for entertaining. The guest suite is on the opposite side of the home and will provide ample privacy for company or the kids. The screened porch is referred to by the Owners as a 10 month use room and is probably their second favorite feature of the home. The area can be opened for access to the fresh air and cool breeze or totally closed for the chillier months. Off the screened porch is a nice patio with a built in bbq/grill that opens to the HUGE back yard that backs to the 9th Fairway of the International Club Golf course. The convenient laundry area, outside storage area/shower and the 2 car garage are the icing on the Pebble Creek cake! Must see is over-used but perfectly fitting for this lovely home!!
Sale Info
Listing Date: 06-28-2014
Sold Date: 09-10-2014
Aprox Days on Market:
2 month(s), 12 day(s)
Listing Sold:
10 Year(s), 1 month(s), 27 day(s) ago
Asking Price: $319,900
Selling Price: $305,000
Price Difference:
Reduced By $14,900
Agriculture / Farm
Grazing Permits Blm: ,No,
Horse: No
Grazing Permits Forest Service: ,No,
Grazing Permits Private: ,No,
Irrigation Water Rights: ,No,
Farm Credit Service Incl: ,No,
Crops Included: ,No,
Association Fees / Info
Hoa Frequency: Monthly
Hoa Fees: 87
Hoa: 1
Community Features: Clubhouse, Pool, RecreationArea, Golf, LongTermRentalAllowed
Assoc Amenities: Clubhouse, OwnerAllowedMotorcycle, Pool
Bathroom Info
Total Baths: 2.00
Fullbaths: 2
Bedroom Info
Beds: 4
Building Info
New Construction: No
Levels: OneandOneHalf
Year Built: 2004
Mobile Home Remains: ,No,
Zoning: RES
Style: Traditional
Construction Materials: BrickVeneer, VinylSiding, WoodFrame
Buyer Compensation
Exterior Features
Spa: No
Patio and Porch Features: RearPorch, FrontPorch, Patio, Porch, Screened
Window Features: StormWindows
Pool Features: Association, Community
Foundation: Slab
Exterior Features: BuiltinBarbecue, Barbecue, HandicapAccessible, SprinklerIrrigation, Porch, Patio
Financial
Lease Renewal Option: ,No,
Garage / Parking
Parking Capacity: 4
Garage: Yes
Carport: No
Parking Type: Attached, Garage, TwoCarGarage, GarageDoorOpener
Open Parking: No
Attached Garage: Yes
Garage Spaces: 2
Green / Env Info
Green Energy Efficient: Doors, Windows
Interior Features
Floor Cover: Carpet, Tile
Door Features: InsulatedDoors, StormDoors
Fireplace: No
Laundry Features: WasherHookup
Furnished: Unfurnished
Interior Features: Attic, HandicapAccess, PermanentAtticStairs, SplitBedrooms, WindowTreatments, BreakfastBar, BedroomonMainLevel, BreakfastArea, EntranceFoyer
Appliances: Dishwasher, Disposal, Microwave, Range, Refrigerator
Lot Info
Lease Considered: ,No,
Lease Assignable: ,No,
Acres: 0.30
Lot Size: 70x202x75x175
Land Lease: No
Lot Description: NearGolfCourse, OnGolfCourse, Rectangular
Misc
Pool Private: No
Offer Compensation
Other School Info
Property Info
County: Horry
View: No
Senior Community: No
Stipulation of Sale: None
Property Sub Type Additional: Detached
Property Attached: No
Security Features: SecuritySystem, SmokeDetectors
Disclosures: CovenantsRestrictionsDisclosure,SellerDisclosure
Rent Control: No
Construction: Resale
Room Info
Basement: ,No,
Sold Info
Sold Date: 2014-09-10T00:00:00
Sqft Info
Building Sqft: 2874
Sqft: 2315
Tax Info
Tax Legal Description: LT 157 PH1-D
Unit Info
Utilities / Hvac
Heating: Central, Electric
Cooling: CentralAir
Electric On Property: No
Cooling: Yes
Utilities Available: CableAvailable, ElectricityAvailable, PhoneAvailable, SewerAvailable, UndergroundUtilities, WaterAvailable
Heating: Yes
Water Source: Public
Waterfront / Water
Waterfront: No
Schools
Elem: Saint James Elementary School
Middle: Saint James Middle School
High: Saint James High School
Directions
Enter Pebble Creek from either entrance...Ennis Drive is off of the main thru road in Pebble Creek, Pickering Drive, almost in the middle...once you turn onto Ennis Drive, home is on the right.Courtesy of Select Homes & Services
Call Luke Anderson


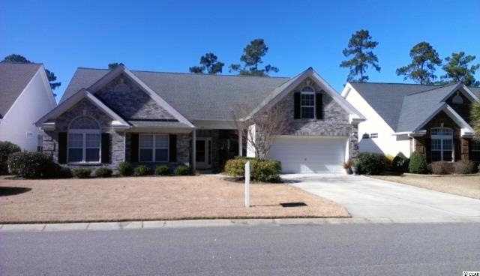
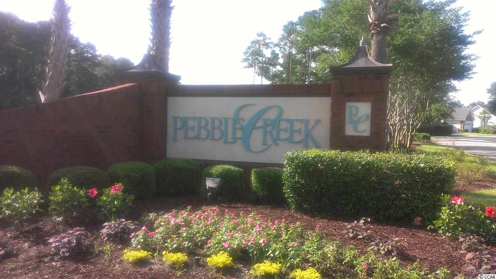
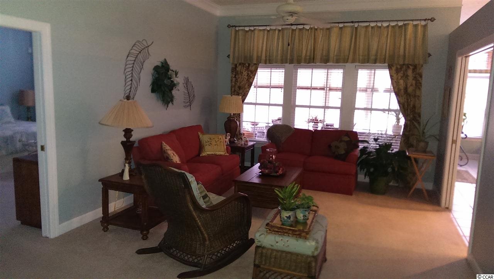
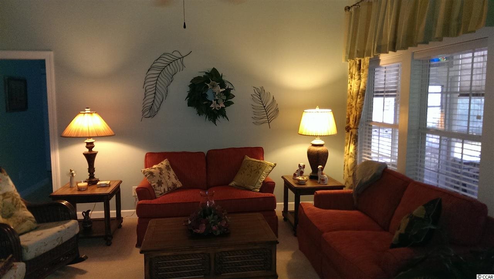
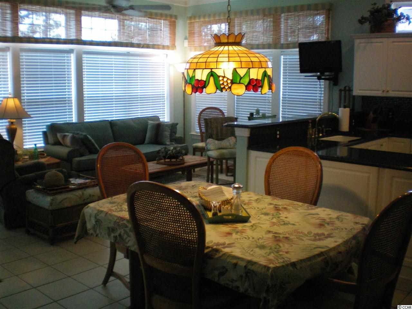
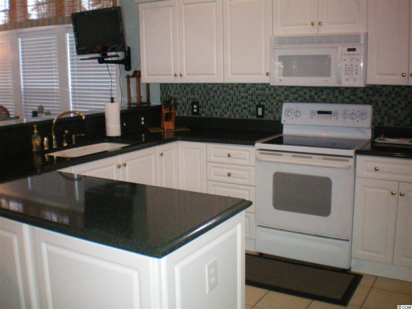
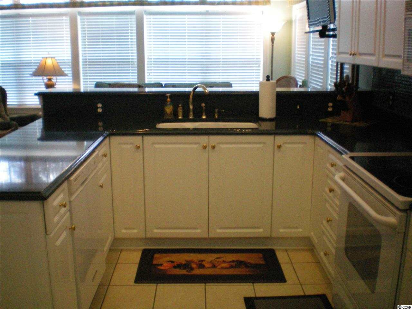
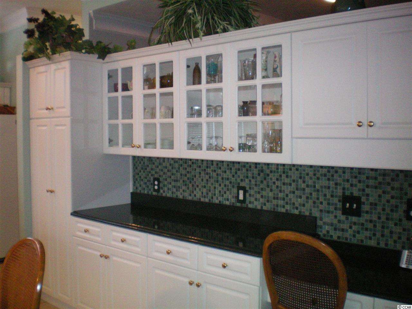
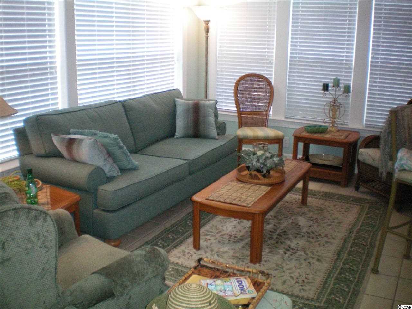
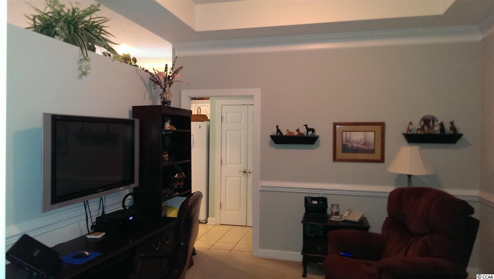
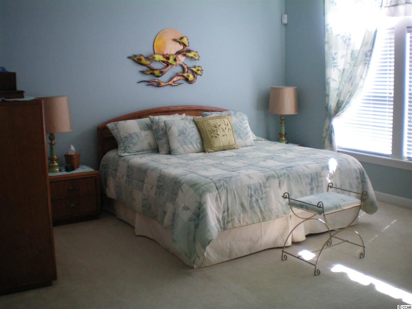
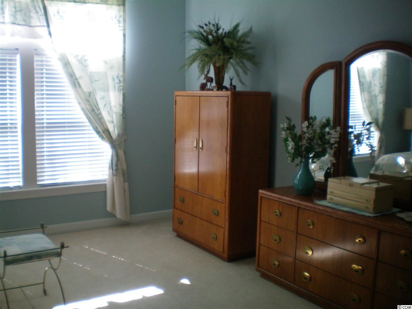
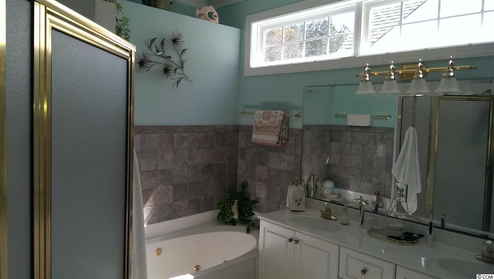
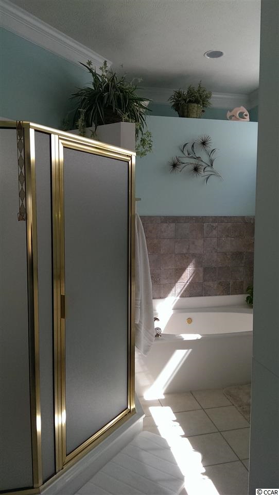
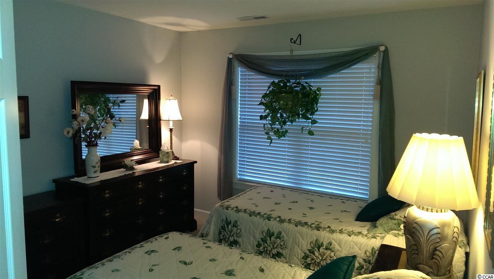
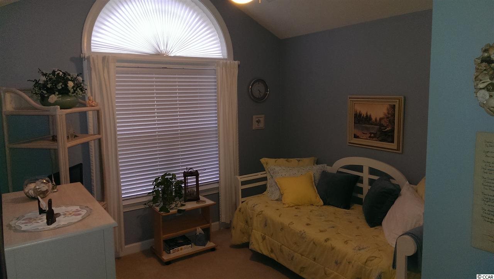
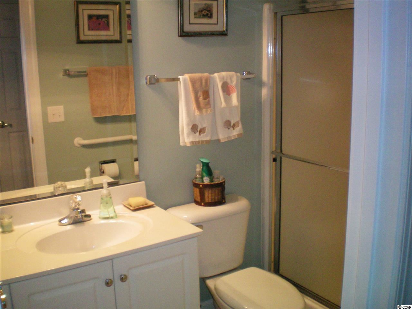
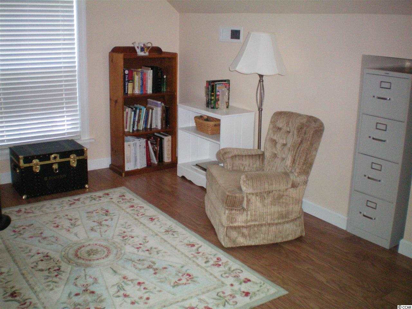
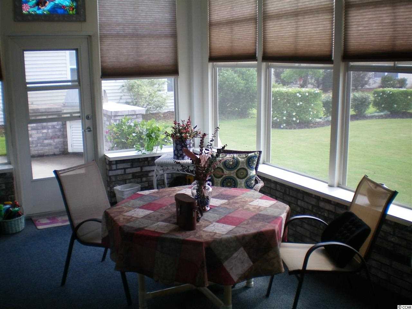
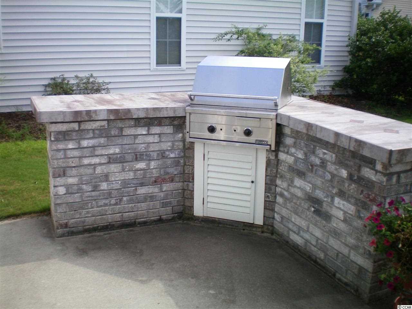
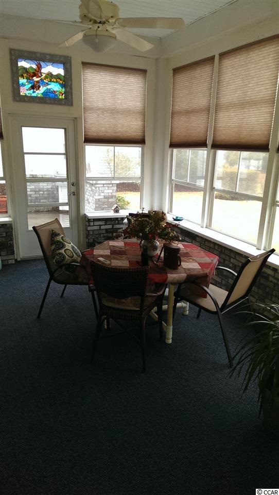
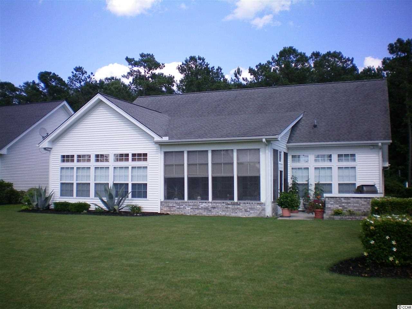
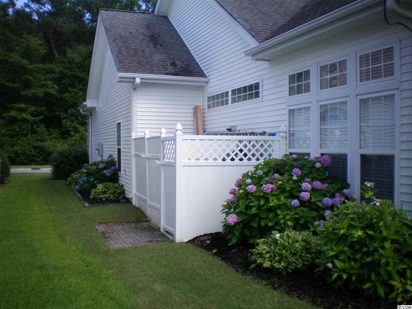
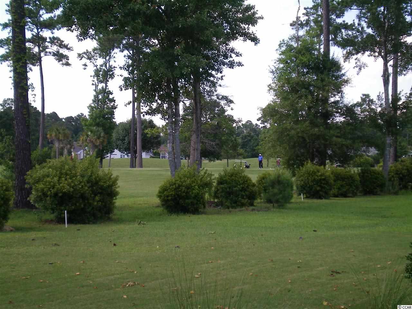
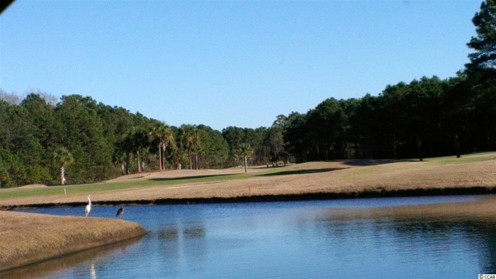
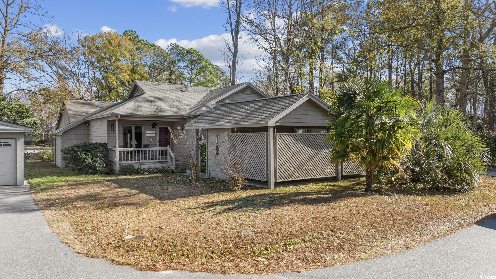
 MLS# 2401335
MLS# 2401335 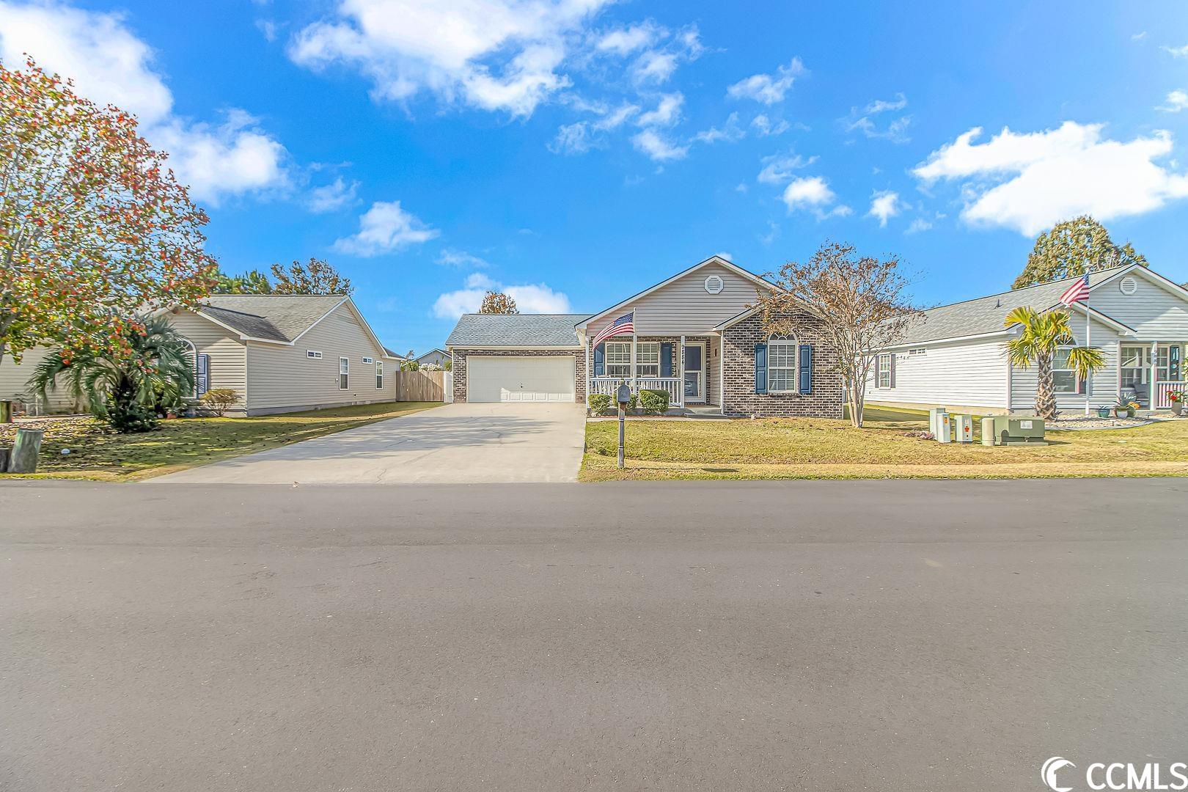
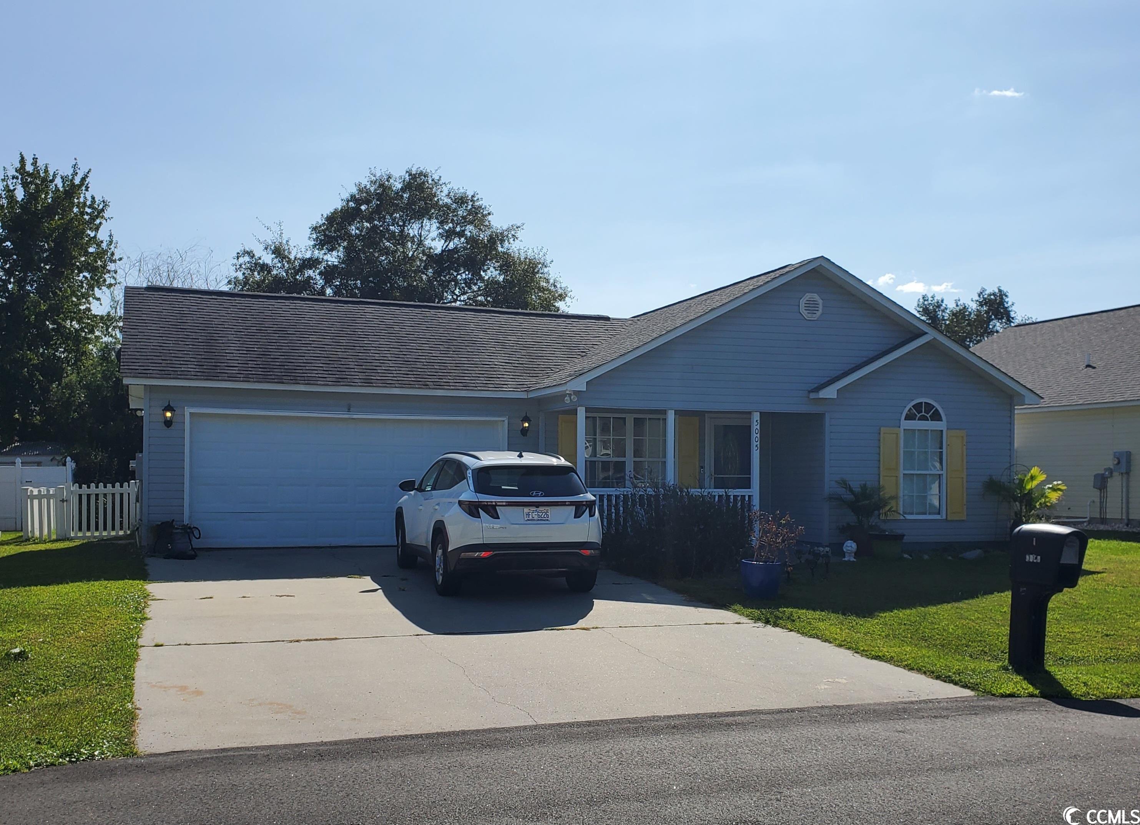
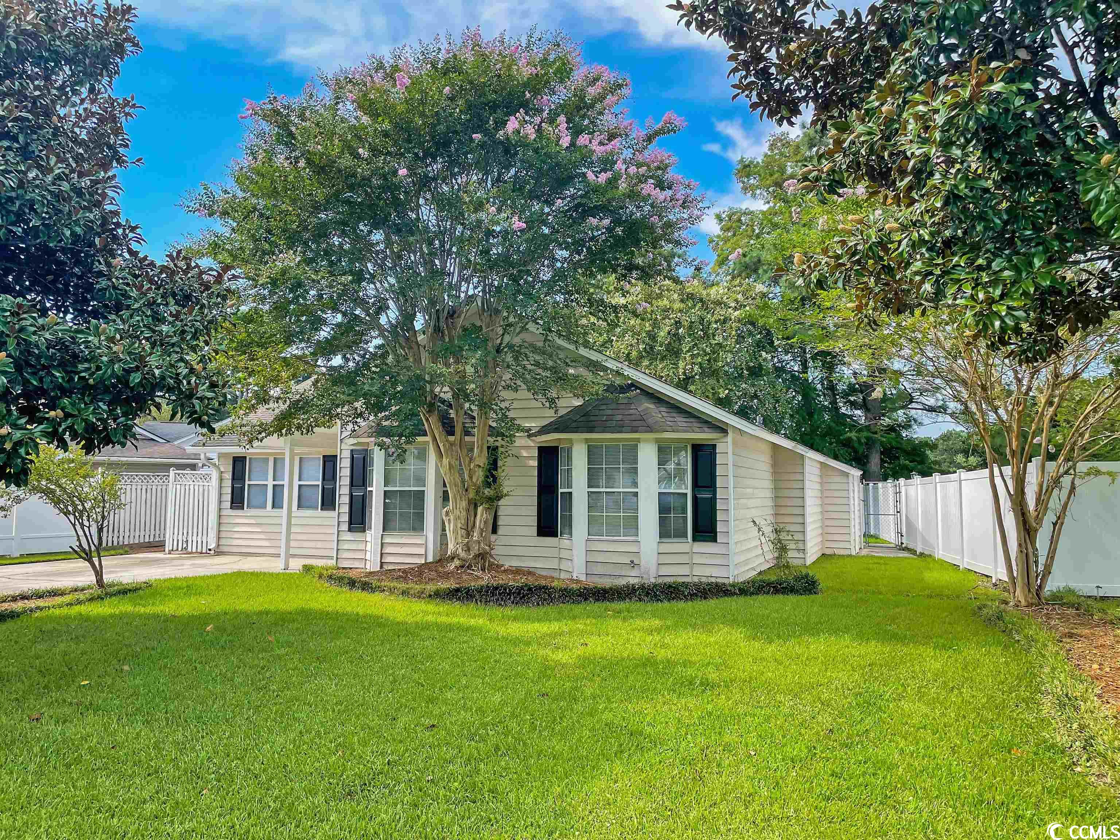
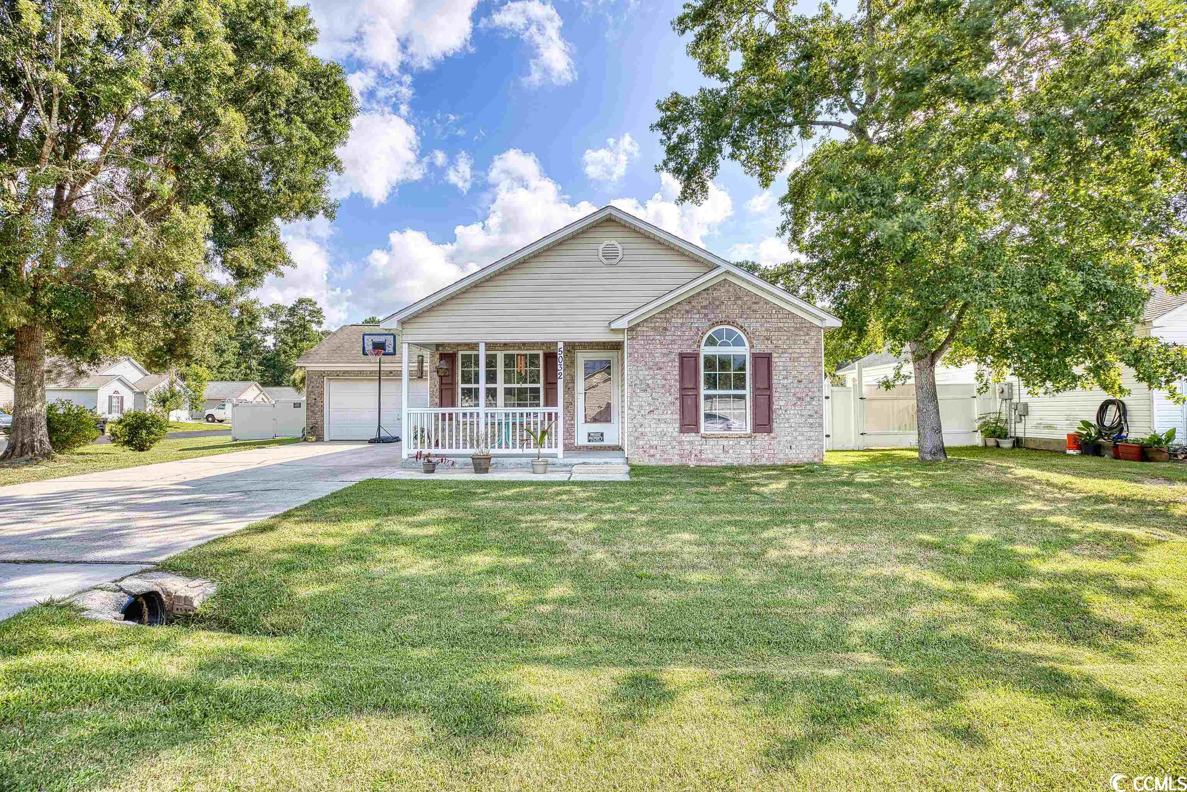
 Provided courtesy of © Copyright 2024 Coastal Carolinas Multiple Listing Service, Inc.®. Information Deemed Reliable but Not Guaranteed. © Copyright 2024 Coastal Carolinas Multiple Listing Service, Inc.® MLS. All rights reserved. Information is provided exclusively for consumers’ personal, non-commercial use,
that it may not be used for any purpose other than to identify prospective properties consumers may be interested in purchasing.
Images related to data from the MLS is the sole property of the MLS and not the responsibility of the owner of this website.
Provided courtesy of © Copyright 2024 Coastal Carolinas Multiple Listing Service, Inc.®. Information Deemed Reliable but Not Guaranteed. © Copyright 2024 Coastal Carolinas Multiple Listing Service, Inc.® MLS. All rights reserved. Information is provided exclusively for consumers’ personal, non-commercial use,
that it may not be used for any purpose other than to identify prospective properties consumers may be interested in purchasing.
Images related to data from the MLS is the sole property of the MLS and not the responsibility of the owner of this website.