Call Luke Anderson
Myrtle Beach, SC 29577
- 3Beds
- 2Full Baths
- N/AHalf Baths
- 1,600SqFt
- 2012Year Built
- 0.00Acres
- MLS# 1408895
- Residential
- Detached
- Sold
- Approx Time on Market1 month, 14 days
- AreaMyrtle Beach Area--Southern Limit To 10th Ave N
- CountyHorry
- Subdivision Oak Forest
Overview
Immaculate bright and sunny 3 bedroom 2 bath open floor plan home w/ a 2 car garage in the market common area. Only 2 years young. THIS HOME IS IN IMPECCABLE SHAPE! BETTER THAN NEW! Priced to sell. This home has beautiful engineered hardwoods in the great room opened to the dining room and kitchen, with a beautiful view of the pool..Don't worry about the crowds at the community pool, you've got your own private in-ground pool paradise in your fully fenced back yard w/ shed. Large master bedroom with a split bedroom plan lots of closet space. It is tucked away in the Market Commons area that provides amenities such as a beautiful park, large lake, sports park, walking path and upscale shopping, dining, movie theater and more! Just minutes to the the beautiful Atlantic Ocean. You will find a low traffic area that tourists do not see. Close to hospitals and many golf course surround this area. You can expect a different lifestyle: from small- town living to the option of nightlife available when you want it! Nothing to do but move in! This is a must see home! Handicap assessable! Square footage is approximate and not guaranteed. Buyer is responsible for verification.
Sale Info
Listing Date: 05-08-2014
Sold Date: 06-23-2014
Aprox Days on Market:
1 month(s), 14 day(s)
Listing Sold:
10 Year(s), 4 month(s), 10 day(s) ago
Asking Price: $159,900
Selling Price: $159,900
Price Difference:
Same as list price
Agriculture / Farm
Grazing Permits Blm: ,No,
Horse: No
Grazing Permits Forest Service: ,No,
Grazing Permits Private: ,No,
Irrigation Water Rights: ,No,
Farm Credit Service Incl: ,No,
Other Equipment: SatelliteDish
Crops Included: ,No,
Association Fees / Info
Hoa Frequency: Monthly
Hoa Fees: 20
Hoa: 1
Community Features: LongTermRentalAllowed
Assoc Amenities: OwnerAllowedMotorcycle, TenantAllowedMotorcycle
Bathroom Info
Total Baths: 2.00
Fullbaths: 2
Bedroom Info
Beds: 3
Building Info
New Construction: No
Levels: One
Year Built: 2012
Mobile Home Remains: ,No,
Zoning: RES
Style: Ranch
Construction Materials: VinylSiding
Buyer Compensation
Exterior Features
Spa: No
Patio and Porch Features: FrontPorch, Patio
Pool Features: OutdoorPool
Foundation: Slab
Exterior Features: Fence, Pool, Patio, Storage
Financial
Lease Renewal Option: ,No,
Garage / Parking
Parking Capacity: 4
Garage: Yes
Carport: No
Parking Type: Attached, Garage, TwoCarGarage, Boat, GarageDoorOpener
Open Parking: No
Attached Garage: Yes
Garage Spaces: 2
Green / Env Info
Green Energy Efficient: Doors, Windows
Interior Features
Floor Cover: Carpet, Laminate
Door Features: InsulatedDoors
Fireplace: Yes
Laundry Features: WasherHookup
Interior Features: Fireplace, SplitBedrooms, WindowTreatments
Appliances: Dishwasher, Disposal, Microwave, Range, Refrigerator
Lot Info
Lease Considered: ,No,
Lease Assignable: ,No,
Acres: 0.00
Land Lease: No
Lot Description: CulDeSac
Misc
Pool Private: No
Offer Compensation
Other School Info
Property Info
County: Horry
View: No
Senior Community: No
Stipulation of Sale: None
Property Sub Type Additional: Detached
Property Attached: No
Disclosures: CovenantsRestrictionsDisclosure,SellerDisclosure
Rent Control: No
Construction: Resale
Room Info
Basement: ,No,
Sold Info
Sold Date: 2014-06-23T00:00:00
Sqft Info
Building Sqft: 1600
Sqft: 1600
Tax Info
Tax Legal Description: Lot 13
Unit Info
Utilities / Hvac
Heating: Central, Electric, Propane
Cooling: CentralAir
Electric On Property: No
Cooling: Yes
Utilities Available: CableAvailable, ElectricityAvailable, PhoneAvailable, SewerAvailable, UndergroundUtilities, WaterAvailable
Heating: Yes
Water Source: Public
Waterfront / Water
Waterfront: No
Schools
Elem: Lakewood Elementary School
Middle: Forestbrook Middle School
High: Socastee High School
Directions
17 Bypass to Farrow Parkway, first right on Frontage Rd, 2nd left to Temperance Dr, right on Morlynn Dr.Courtesy of Realty One Group Docksidesouth
Call Luke Anderson


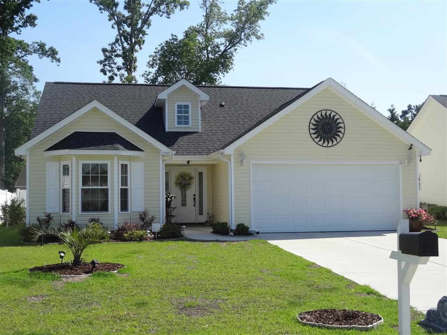
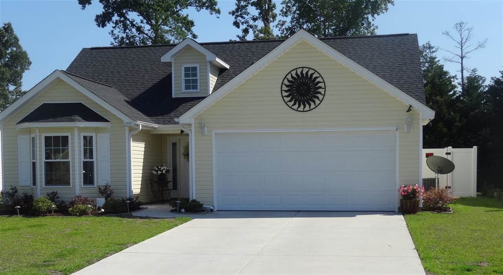
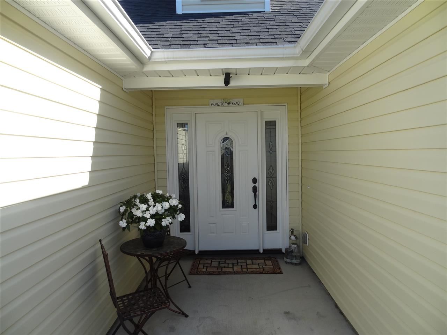
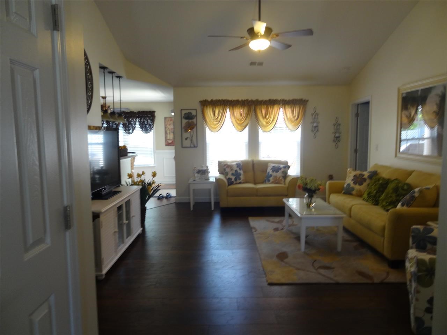
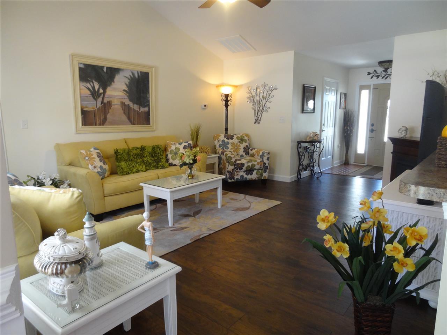
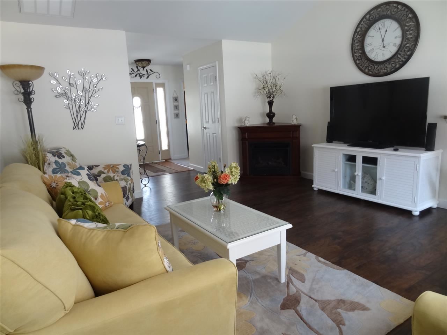
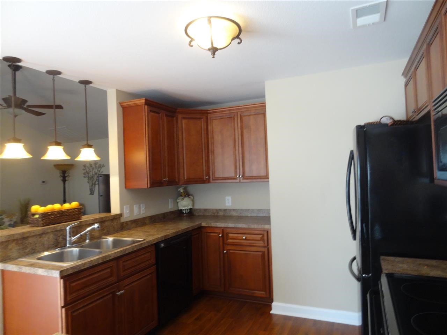
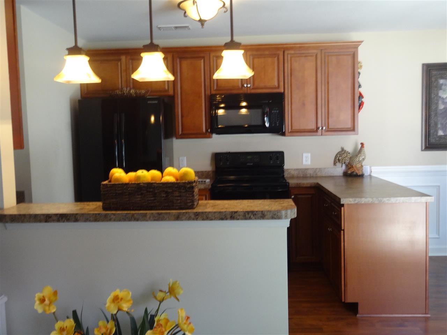
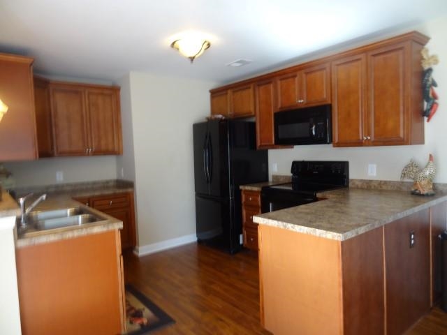
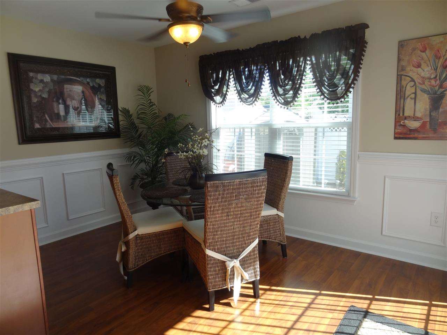
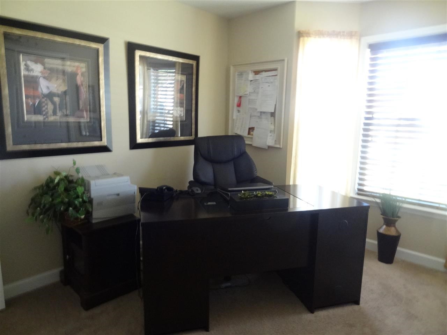
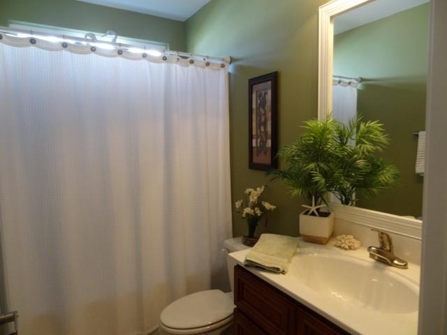
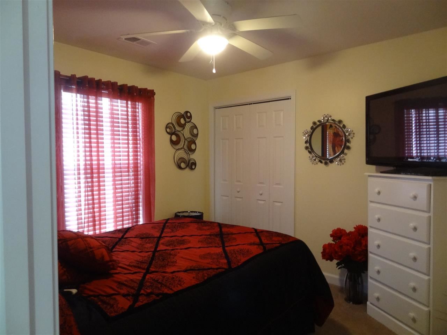
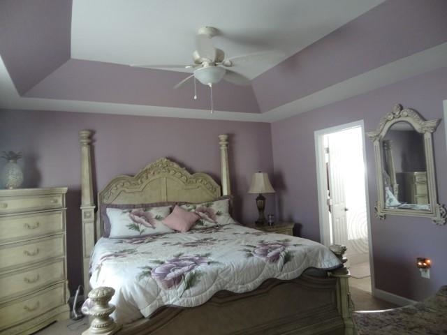
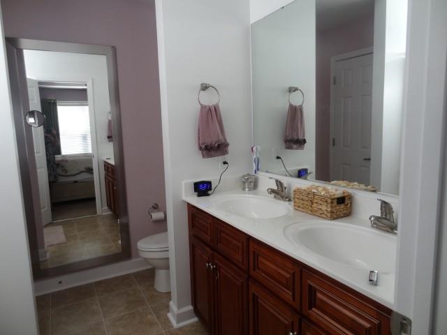
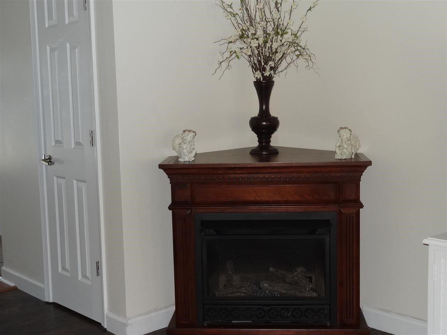
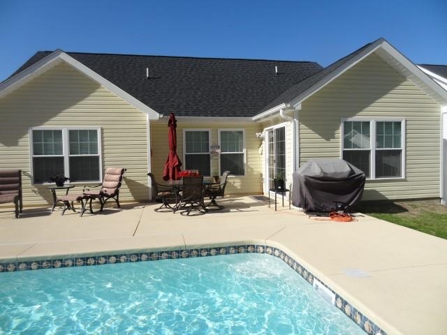
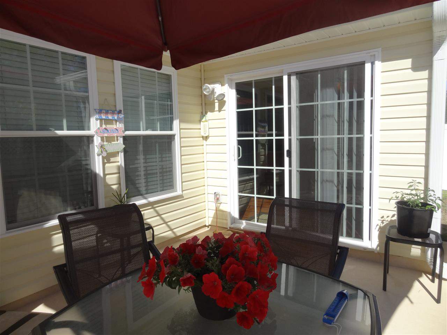
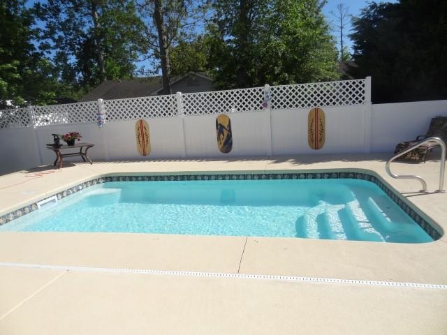
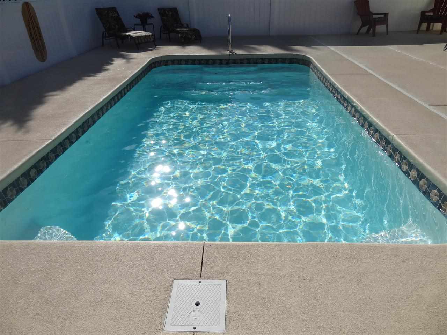
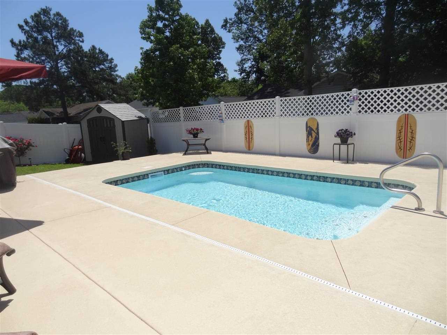
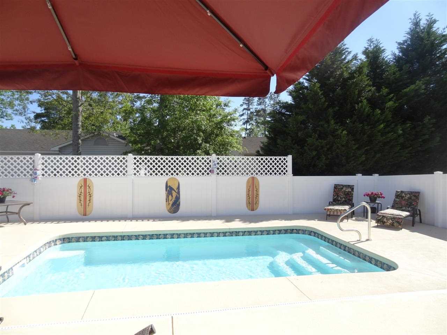
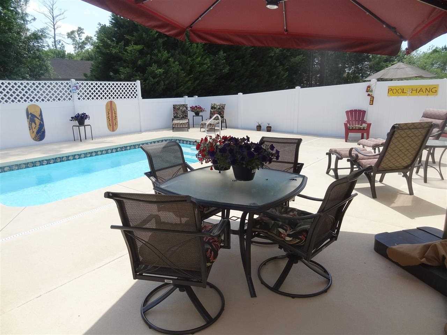
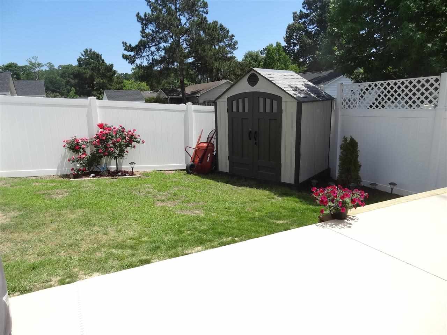
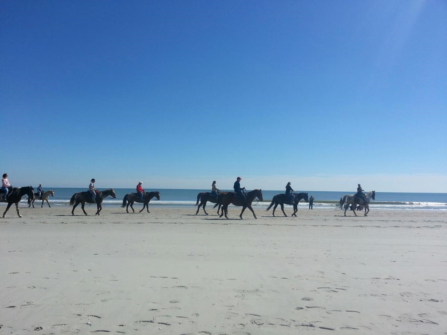
 MLS# 920744
MLS# 920744  Provided courtesy of © Copyright 2024 Coastal Carolinas Multiple Listing Service, Inc.®. Information Deemed Reliable but Not Guaranteed. © Copyright 2024 Coastal Carolinas Multiple Listing Service, Inc.® MLS. All rights reserved. Information is provided exclusively for consumers’ personal, non-commercial use,
that it may not be used for any purpose other than to identify prospective properties consumers may be interested in purchasing.
Images related to data from the MLS is the sole property of the MLS and not the responsibility of the owner of this website.
Provided courtesy of © Copyright 2024 Coastal Carolinas Multiple Listing Service, Inc.®. Information Deemed Reliable but Not Guaranteed. © Copyright 2024 Coastal Carolinas Multiple Listing Service, Inc.® MLS. All rights reserved. Information is provided exclusively for consumers’ personal, non-commercial use,
that it may not be used for any purpose other than to identify prospective properties consumers may be interested in purchasing.
Images related to data from the MLS is the sole property of the MLS and not the responsibility of the owner of this website.