Call Luke Anderson
Murrells Inlet, SC 29576
- 4Beds
- 3Full Baths
- N/AHalf Baths
- 3,450SqFt
- 2006Year Built
- 0.00Acres
- MLS# 1405939
- Residential
- Detached
- Sold
- Approx Time on Market1 month, 23 days
- AreaMurrells Inlet - Horry County
- CountyHorry
- Subdivision Creek Harbour - Prince Creek
Overview
Okay ... get ready! Many times an advertisement says that a house has ""many upgrades"" but this home is RIDICULOUS! Throw open the impressive front door of this all brick 3/4 bedroom custom home to find yourself stepping into a large great room with 14'-15' tray ceiling, custom bench made built in cabinetry and a vented fireplace accented by a Galaxy black granite hearth. The great room opens to a covered lanai and gorgeous salt water pool surrounded by meticulously planned landscaping. Come back inside ... the kitchen is the one that you have been dreaming of over and over with unique Vintage Touch hand distressed cherry cabinets, stainless steel sink and appliances, quartz countertops and breakfast bar and an over-sized breakfast room - all with porcelain tiled floors. The formal dining room is richly appointed with a tray ceiling, top of the line chandelier and wainscoting, chair rail and crown molding. Situated just perfectly in the plan to take advantage of natural light is a study/den with lofty ceilings and a wall of windows accentuated by a ""barrel"" treatment along the ceiling line. The master bedroom suite will surely not disappoint with his and her walk-in closets, a comfortable sitting area overlooking the pool, 12'-13' tray ceiling and a luxurious master bath featuring a water closet, large shower with rain and body sprays, antique glass door and extraordinary tile work, double sinks and Jacuzzi tub. All of the living areas on the main level are complemented with 3 1/2"" exotic mahogany floors. Completing floorplan on the second floor are two additional ample bedrooms with walk-in closets, a bonus room or 4th bedroom and an equally upfitted bath with maple, aster stained cabinets, quartz countertops and a cast iron tub/shower. And, we could go on but wouldn't it be better to come and see for yourself. The home is located in the private, gated community of Creek Harbour with a unique amenity package offering a pool, clubhouse, boat storage and a community boat dock and landing leading to the Intracoastal Waterway. All of this and this spectacular home is the most attractively priced in the neighborhood!
Sale Info
Listing Date: 03-26-2014
Sold Date: 05-20-2014
Aprox Days on Market:
1 month(s), 23 day(s)
Listing Sold:
10 Year(s), 5 month(s), 16 day(s) ago
Asking Price: $595,000
Selling Price: $570,000
Price Difference:
Reduced By $25,000
Agriculture / Farm
Grazing Permits Blm: ,No,
Horse: No
Grazing Permits Forest Service: ,No,
Grazing Permits Private: ,No,
Irrigation Water Rights: ,No,
Farm Credit Service Incl: ,No,
Crops Included: ,No,
Association Fees / Info
Hoa Frequency: Quarterly
Hoa Fees: 128
Hoa: 1
Community Features: Clubhouse, Gated, RecreationArea, Pool
Assoc Amenities: Clubhouse, Gated
Bathroom Info
Total Baths: 3.00
Fullbaths: 3
Bedroom Info
Beds: 4
Building Info
New Construction: No
Levels: Two
Year Built: 2006
Mobile Home Remains: ,No,
Zoning: RES
Style: Traditional
Construction Materials: BrickVeneer
Buyer Compensation
Exterior Features
Spa: No
Patio and Porch Features: Patio
Pool Features: Community, OutdoorPool, Private
Foundation: Slab
Exterior Features: Fence, SprinklerIrrigation, Patio
Financial
Lease Renewal Option: ,No,
Garage / Parking
Parking Capacity: 4
Garage: Yes
Carport: No
Parking Type: Attached, Garage, TwoCarGarage
Open Parking: No
Attached Garage: Yes
Garage Spaces: 2
Green / Env Info
Green Energy Efficient: Doors, Windows
Interior Features
Floor Cover: Carpet, Tile, Wood
Door Features: InsulatedDoors
Fireplace: Yes
Laundry Features: WasherHookup
Furnished: Unfurnished
Interior Features: CentralVacuum, Fireplace, Other, WindowTreatments, BreakfastBar, BedroomonMainLevel, BreakfastArea, StainlessSteelAppliances
Appliances: Dishwasher, Disposal, Microwave, Range, Refrigerator, RangeHood, Dryer, Washer
Lot Info
Lease Considered: ,No,
Lease Assignable: ,No,
Acres: 0.00
Lot Size: 120x213x120x203
Land Lease: No
Lot Description: OutsideCityLimits, Rectangular
Misc
Pool Private: Yes
Offer Compensation
Other School Info
Property Info
County: Horry
View: No
Senior Community: No
Stipulation of Sale: None
Property Sub Type Additional: Detached
Property Attached: No
Security Features: GatedCommunity, SmokeDetectors
Disclosures: CovenantsRestrictionsDisclosure,SellerDisclosure
Rent Control: No
Construction: Resale
Room Info
Basement: ,No,
Sold Info
Sold Date: 2014-05-20T00:00:00
Sqft Info
Building Sqft: 4401
Sqft: 3450
Tax Info
Tax Legal Description: Lot 39, Phase I Creek Har
Unit Info
Utilities / Hvac
Heating: Central, Electric
Cooling: CentralAir
Electric On Property: No
Cooling: Yes
Utilities Available: CableAvailable, ElectricityAvailable, PhoneAvailable, SewerAvailable, UndergroundUtilities, WaterAvailable
Heating: Yes
Water Source: Public
Waterfront / Water
Waterfront: No
Schools
Elem: Saint James Elementary School
Middle: Saint James Middle School
High: Saint James High School
Courtesy of Re/max Executive
Call Luke Anderson


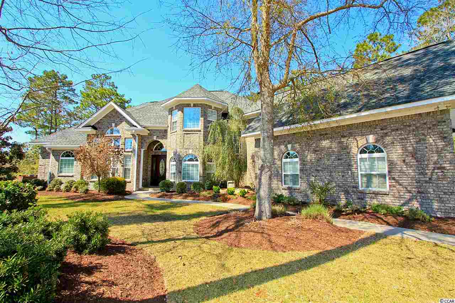
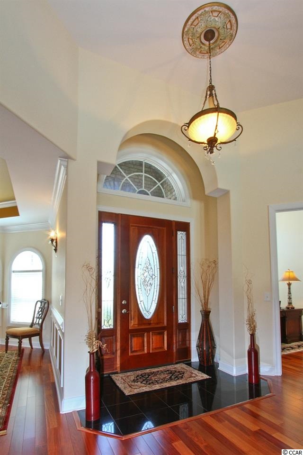
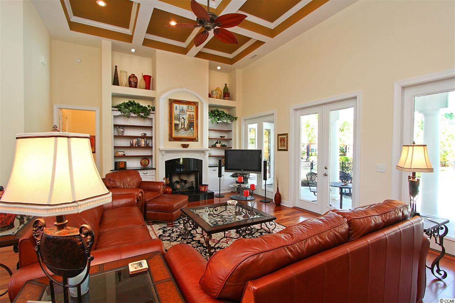
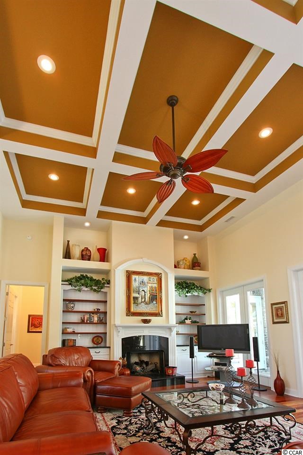
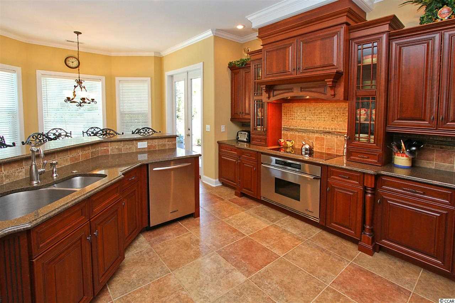
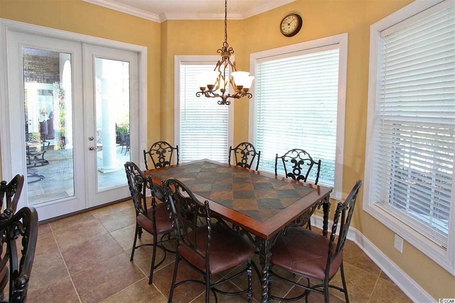
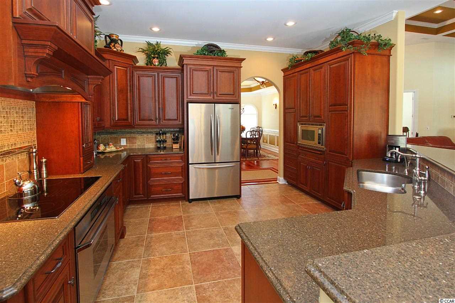
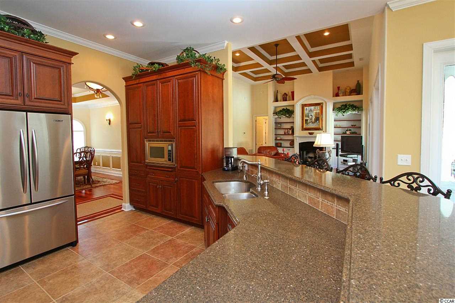
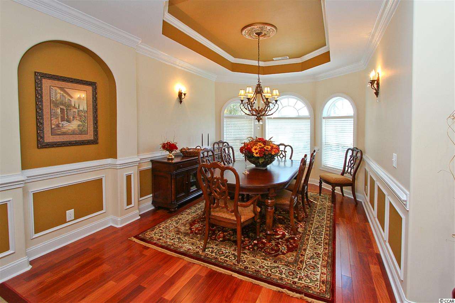
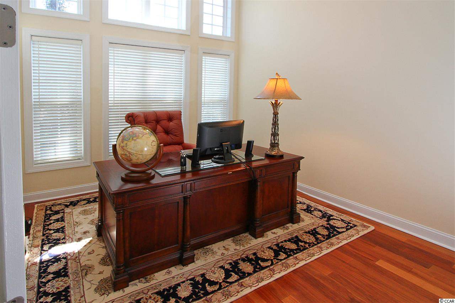
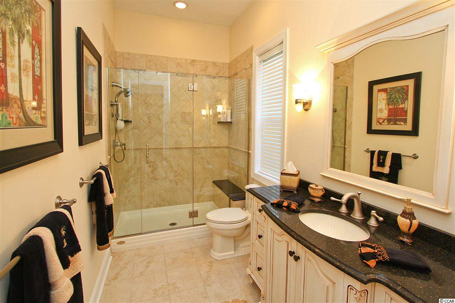
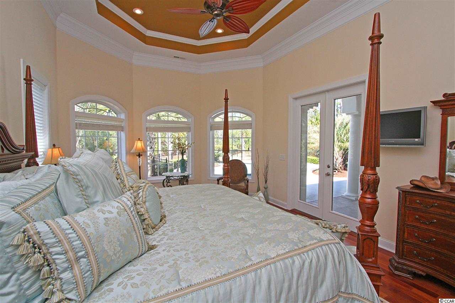
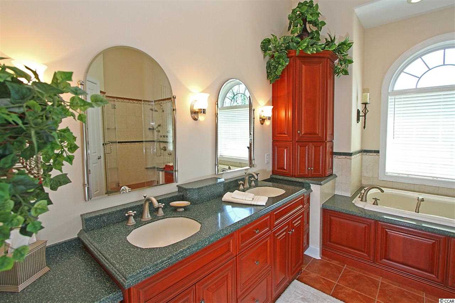
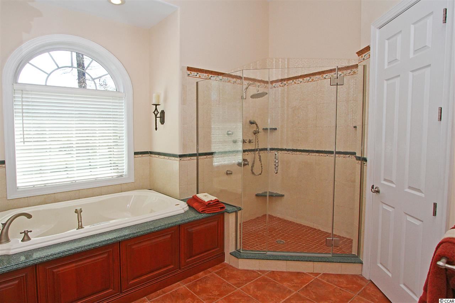
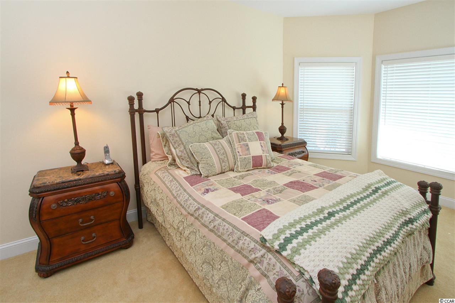
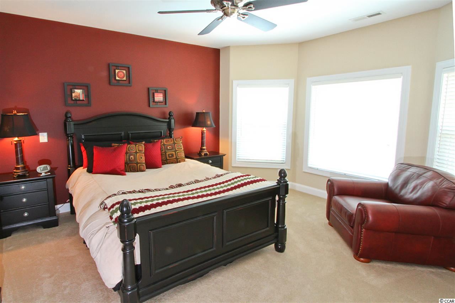
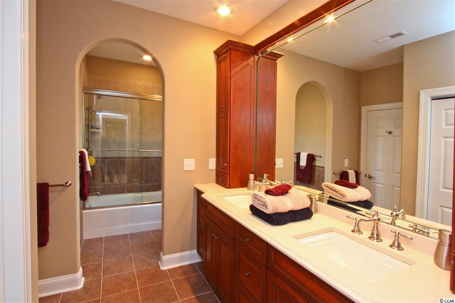
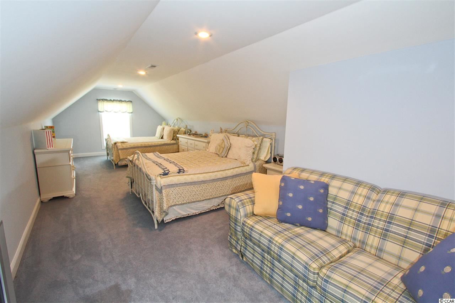
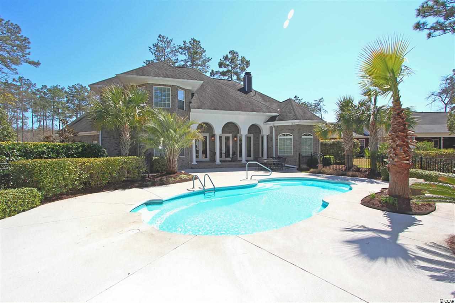
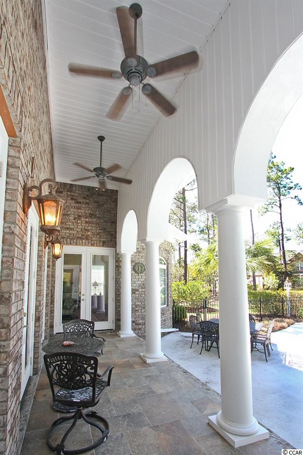
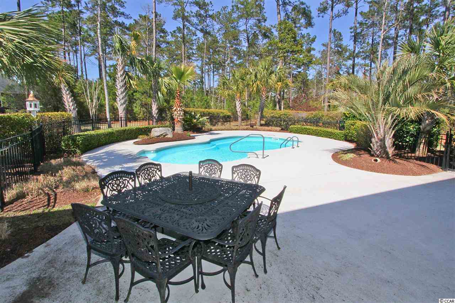
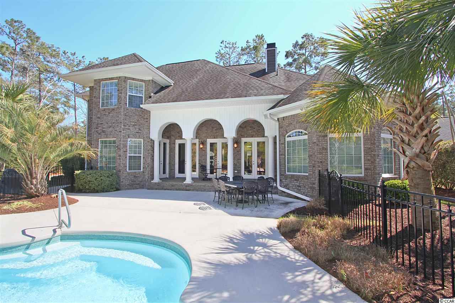
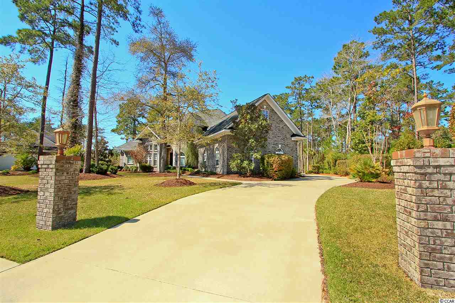
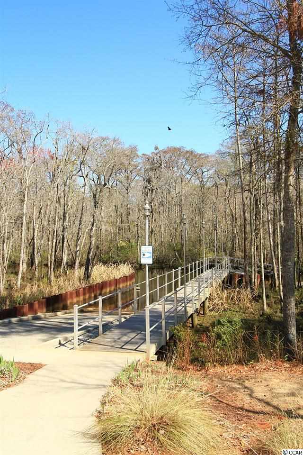
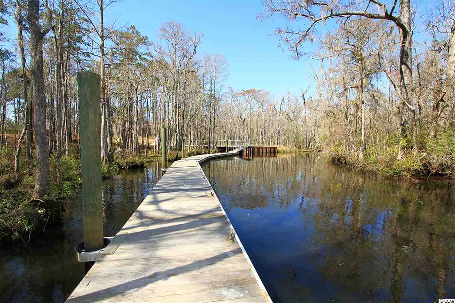
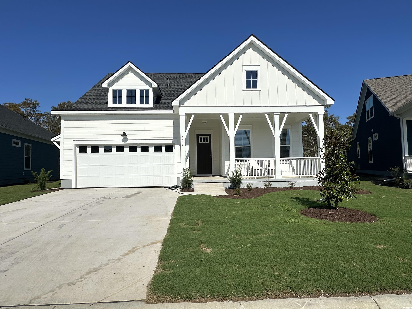
 MLS# 2419605
MLS# 2419605 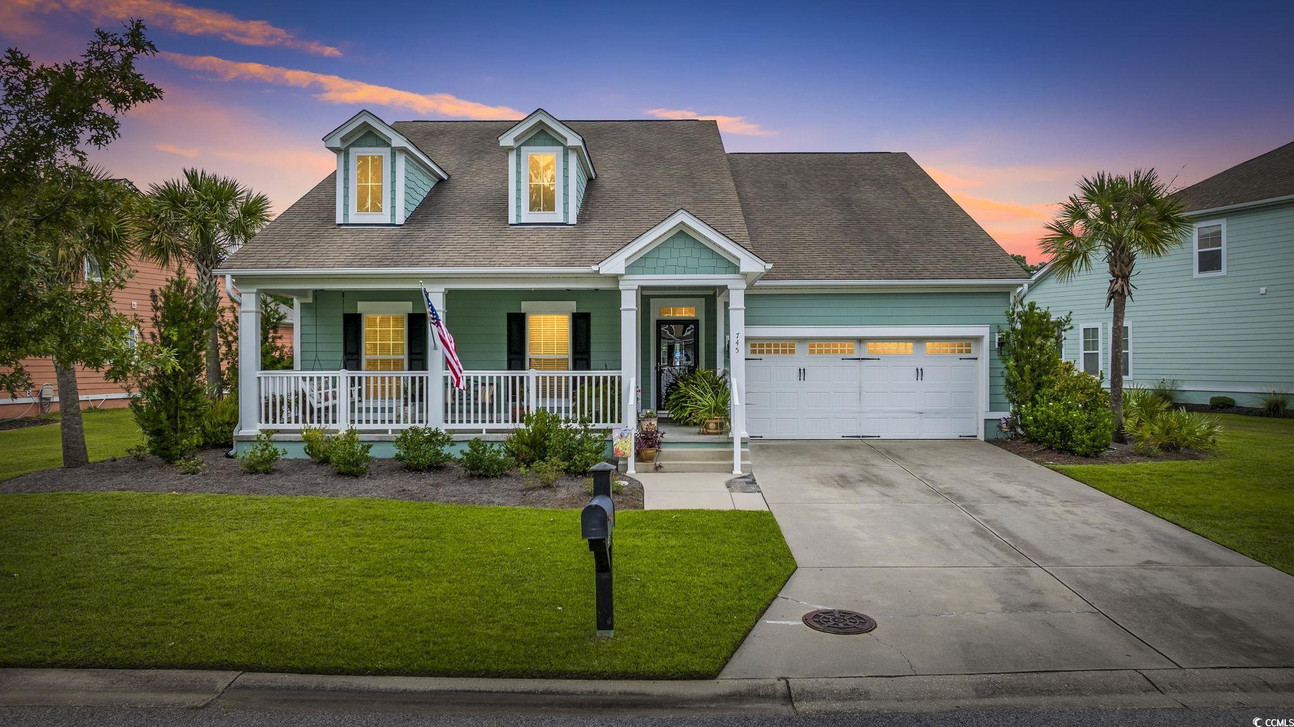
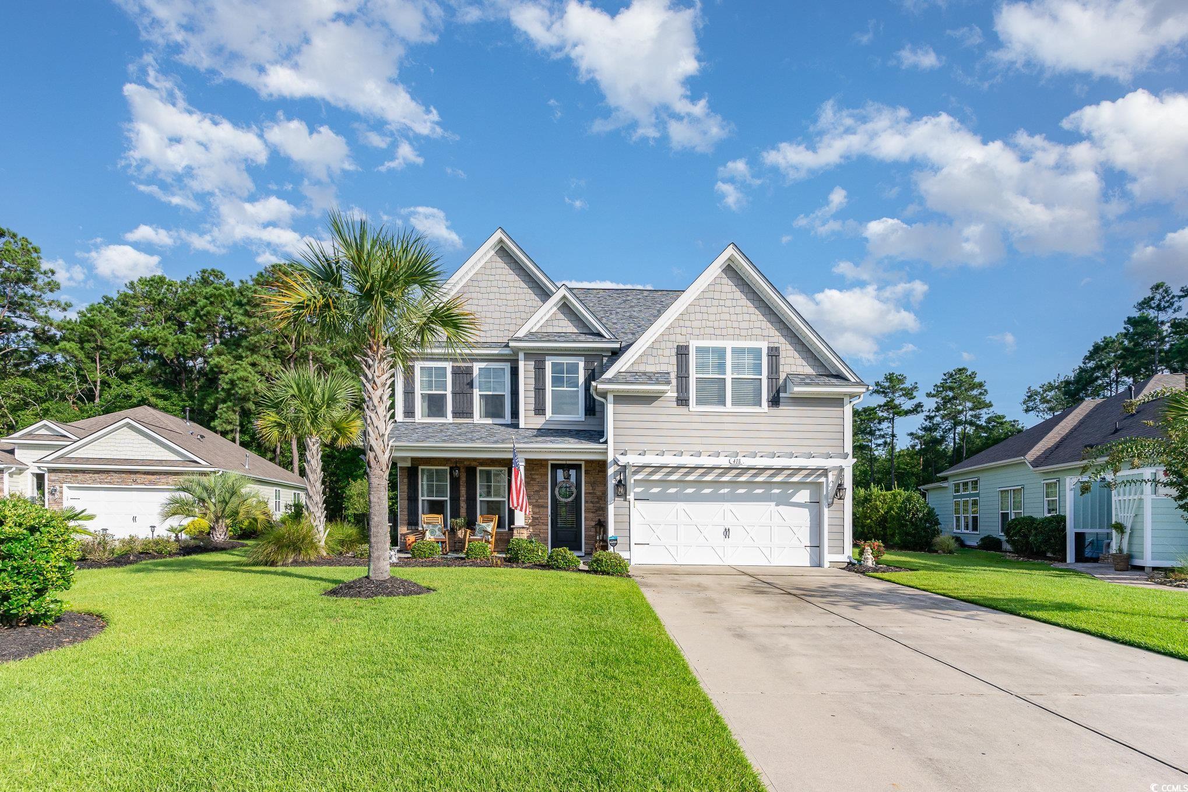
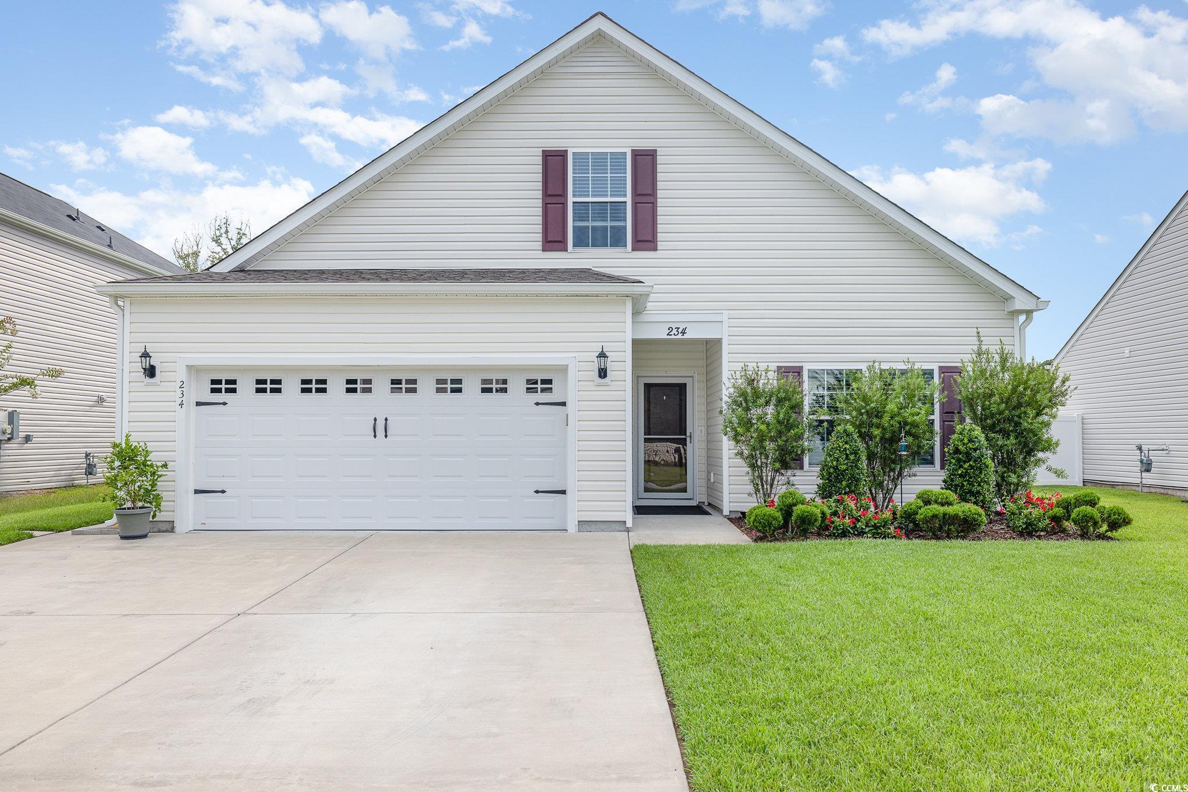
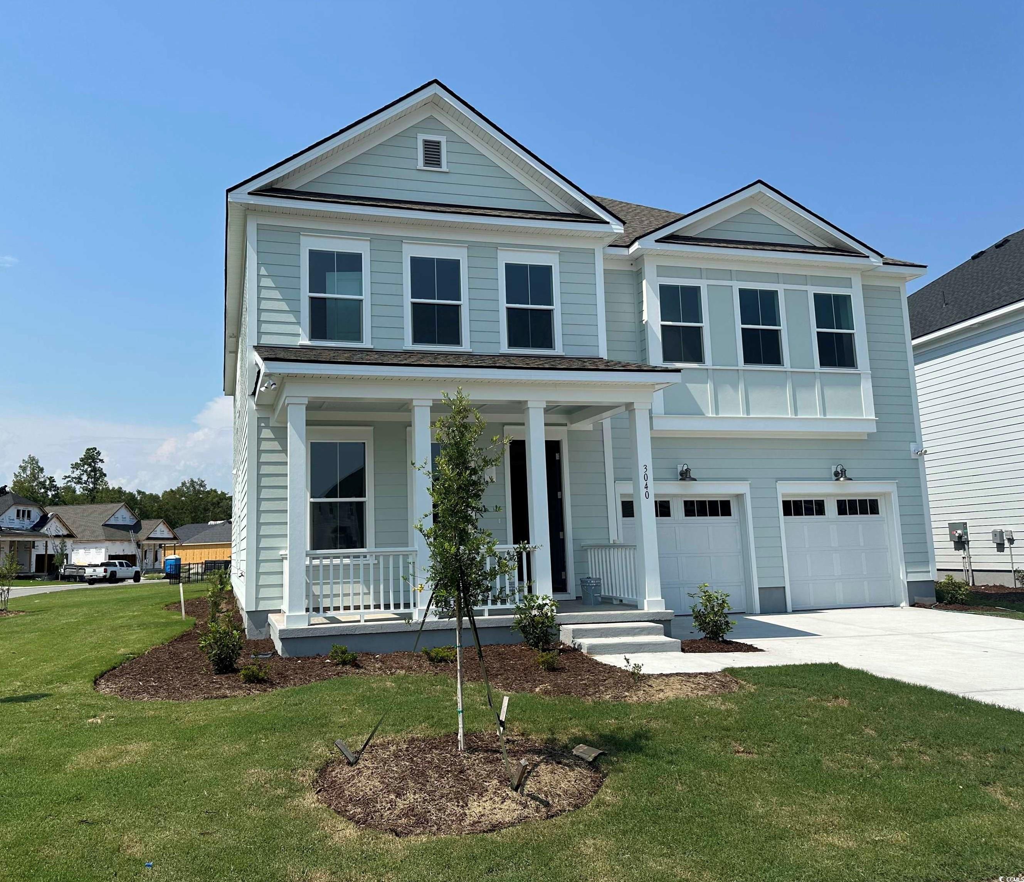
 Provided courtesy of © Copyright 2024 Coastal Carolinas Multiple Listing Service, Inc.®. Information Deemed Reliable but Not Guaranteed. © Copyright 2024 Coastal Carolinas Multiple Listing Service, Inc.® MLS. All rights reserved. Information is provided exclusively for consumers’ personal, non-commercial use,
that it may not be used for any purpose other than to identify prospective properties consumers may be interested in purchasing.
Images related to data from the MLS is the sole property of the MLS and not the responsibility of the owner of this website.
Provided courtesy of © Copyright 2024 Coastal Carolinas Multiple Listing Service, Inc.®. Information Deemed Reliable but Not Guaranteed. © Copyright 2024 Coastal Carolinas Multiple Listing Service, Inc.® MLS. All rights reserved. Information is provided exclusively for consumers’ personal, non-commercial use,
that it may not be used for any purpose other than to identify prospective properties consumers may be interested in purchasing.
Images related to data from the MLS is the sole property of the MLS and not the responsibility of the owner of this website.