Call Luke Anderson
Conway, SC 29526
- 3Beds
- 2Full Baths
- N/AHalf Baths
- 1,103SqFt
- 2014Year Built
- 0.21Acres
- MLS# 1404866
- Residential
- Detached
- Sold
- Approx Time on Market9 months, 17 days
- AreaConway Central Between 501 & 701 / North of 501
- CountyHorry
- Subdivision Elmhurst
Overview
Top quality new construction from Exclusive Builder Corp, Inc - Construction is expected to begin on October 1 and be complete in mid-December. Purchase now and customize to your needs. Pride of workmanship is evident throughout - this builder lives in his neighborhood, and stands firmly behind every home he builds. The meandering walkway leads to a welcoming front porch with plenty of room for a couple of rocking chairs. Upon entering, a formal entry hall leads to a very open great room with a nine-foot ceiling, tons of windows to flood the home with light and a great open kitchen with an island. Choose your cabinetry and counters to suit your personality. The French door in the dining room leads to a concrete patio - perfect for entertaining in your large yard. Two guest bedrooms face the front of the home and have abundant closet space and ceiling fans, plus their own bath. The large master faces the back of the home and has a walk-in closet and private full bath. There's also a spacious laundry room. There's no HOA in this established neighborhood - bring your boat or RV. In-town Conway location, central to stores, theaters, Riverwalk, restaurants, schools, recreation center gym and pool, and about a half-hour to the beach and attractions of Myrtle Beach. Photos are of the home diagonally across the street but will be updated as construction proceeds. All measurements are approximate; Buyer is responsible for verification.
Sale Info
Listing Date: 03-12-2014
Sold Date: 12-30-2014
Aprox Days on Market:
9 month(s), 17 day(s)
Listing Sold:
9 Year(s), 10 month(s), 12 day(s) ago
Asking Price: $94,900
Selling Price: $98,900
Price Difference:
Same as list price
Agriculture / Farm
Grazing Permits Blm: ,No,
Horse: No
Grazing Permits Forest Service: ,No,
Grazing Permits Private: ,No,
Irrigation Water Rights: ,No,
Farm Credit Service Incl: ,No,
Crops Included: ,No,
Association Fees / Info
Hoa Frequency: NotApplicable
Hoa: No
Community Features: LongTermRentalAllowed
Bathroom Info
Total Baths: 2.00
Fullbaths: 2
Bedroom Info
Beds: 3
Building Info
New Construction: No
Levels: One
Year Built: 2014
Mobile Home Remains: ,No,
Zoning: R1
Style: Ranch
Development Status: Proposed
Construction Materials: VinylSiding
Buyer Compensation
Exterior Features
Spa: No
Patio and Porch Features: FrontPorch, Patio
Foundation: Slab
Exterior Features: Patio
Financial
Lease Renewal Option: ,No,
Garage / Parking
Parking Capacity: 4
Garage: No
Carport: No
Parking Type: Driveway, Boat
Open Parking: No
Attached Garage: No
Green / Env Info
Interior Features
Floor Cover: Carpet, Vinyl
Fireplace: No
Laundry Features: WasherHookup
Furnished: Unfurnished
Interior Features: Attic, PermanentAtticStairs, BreakfastBar, BedroomonMainLevel, EntranceFoyer, KitchenIsland
Appliances: Dishwasher, Disposal, Microwave, Range
Lot Info
Lease Considered: ,No,
Lease Assignable: ,No,
Acres: 0.21
Lot Size: 75x120
Land Lease: No
Lot Description: CityLot, Rectangular
Misc
Pool Private: No
Offer Compensation
Other School Info
Property Info
County: Horry
View: No
Senior Community: No
Stipulation of Sale: None
Property Sub Type Additional: Detached
Property Attached: No
Rent Control: No
Construction: ToBeBuilt
Room Info
Basement: ,No,
Sold Info
Sold Date: 2014-12-30T00:00:00
Sqft Info
Building Sqft: 1181
Sqft: 1103
Tax Info
Tax Legal Description: PH III, Lot 74
Unit Info
Utilities / Hvac
Heating: Central, Electric
Cooling: CentralAir
Electric On Property: No
Cooling: Yes
Utilities Available: CableAvailable, ElectricityAvailable, PhoneAvailable, SewerAvailable, UndergroundUtilities, WaterAvailable
Heating: Yes
Water Source: Public
Waterfront / Water
Waterfront: No
Directions
From 501 in Conway, turn north on Mill Pond Road (right if coming from Myrtle Beach). Turn left on Lochwood Lane then left on Monti Drive. The home will be on your left.Courtesy of Century 21 Broadhurst & Associ
Call Luke Anderson


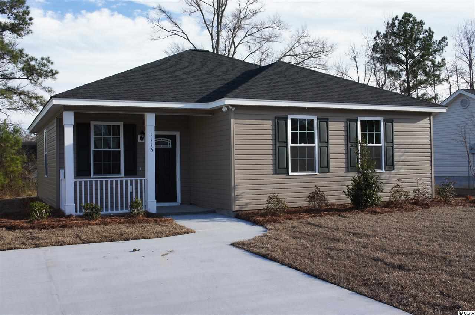
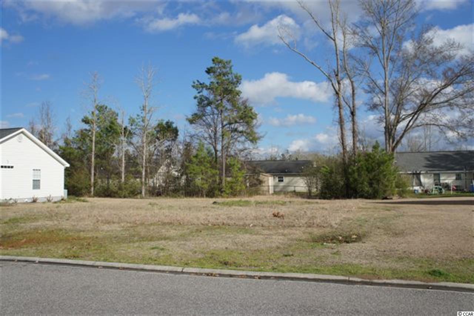
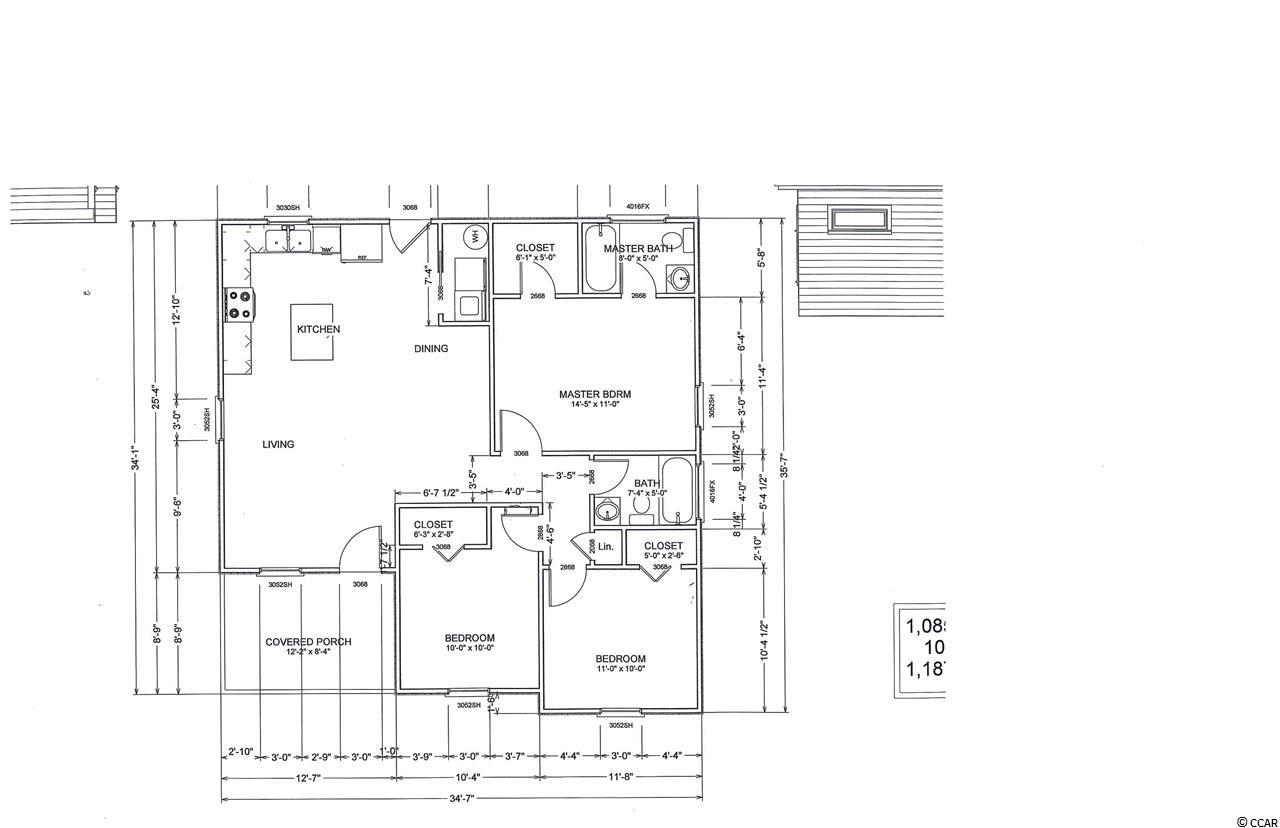
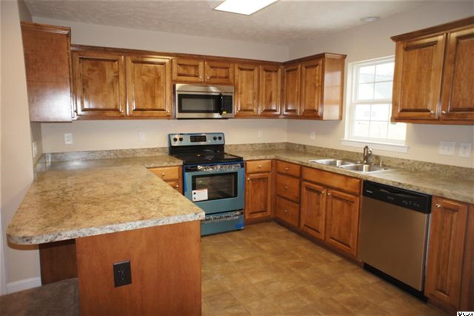
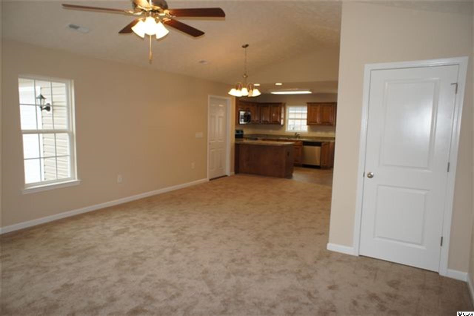
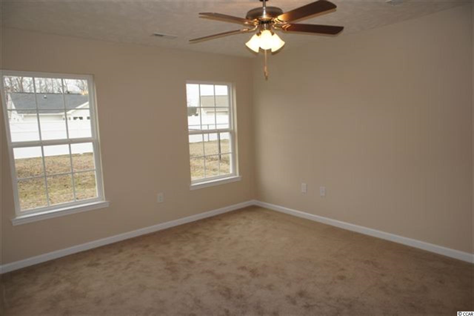
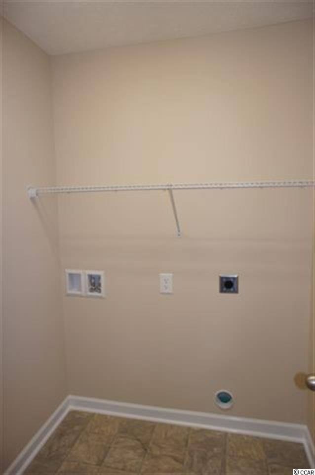
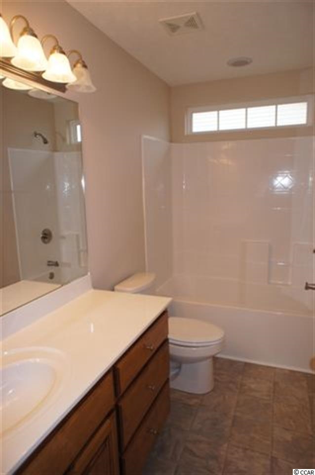
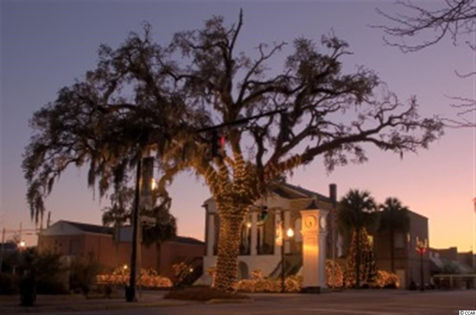
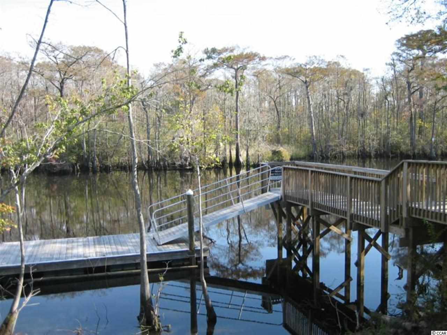
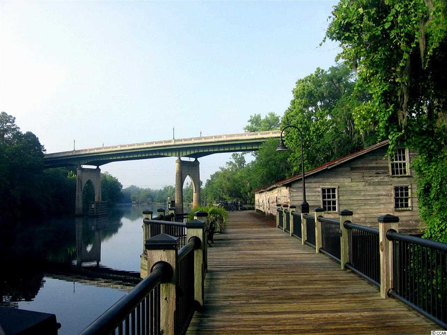
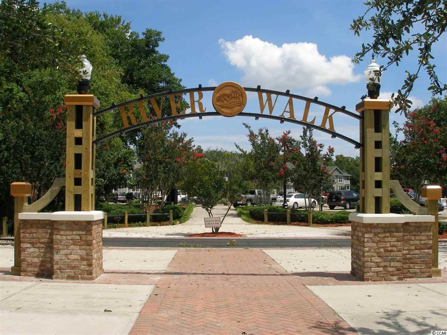
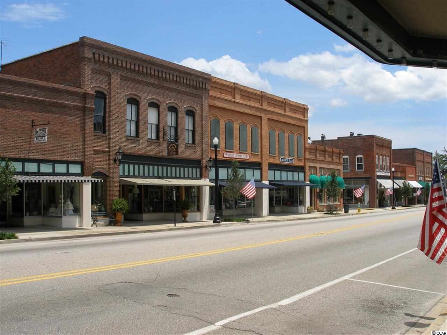
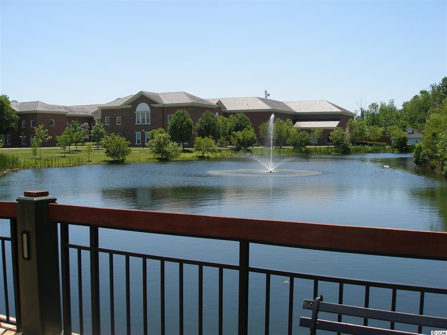
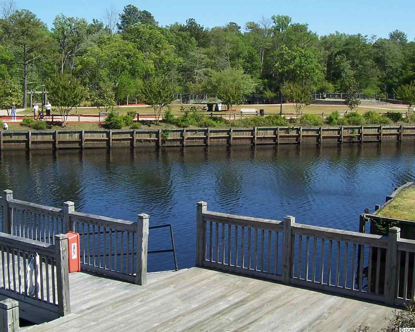
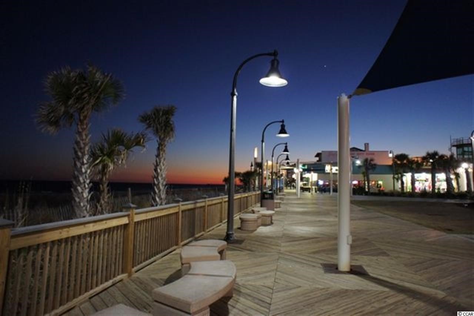
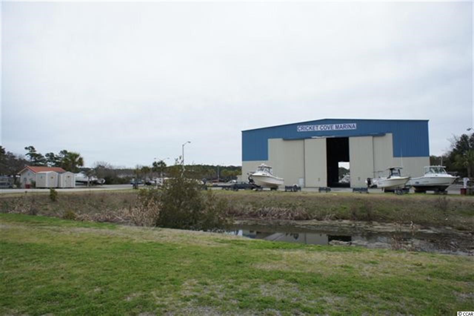
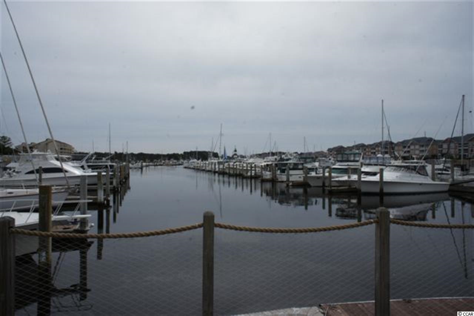
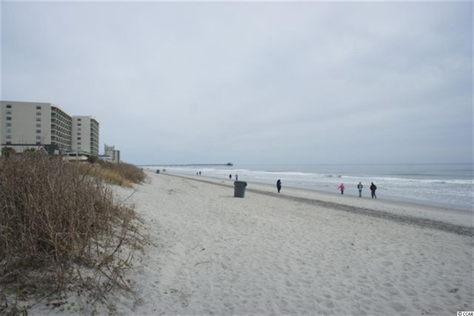
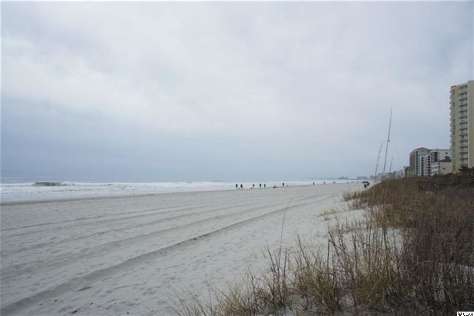
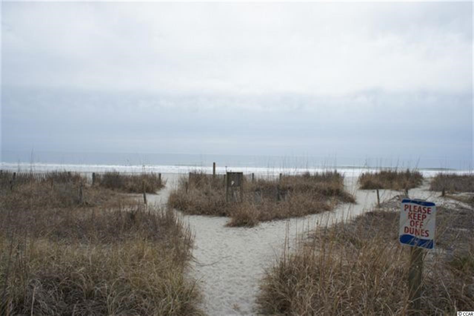
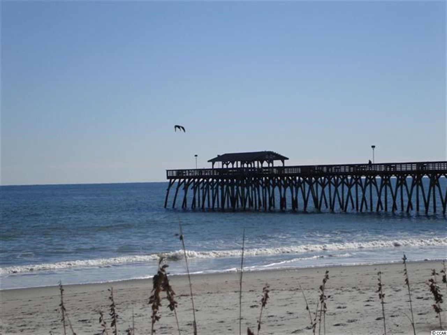
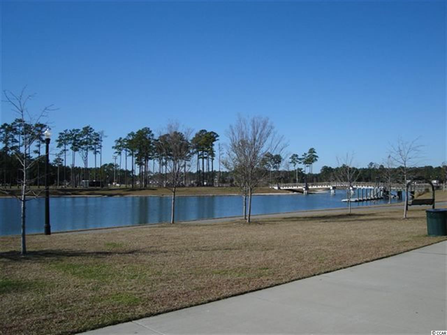
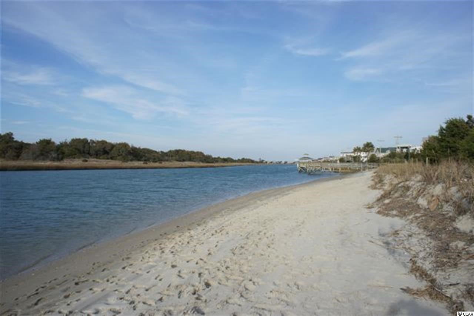
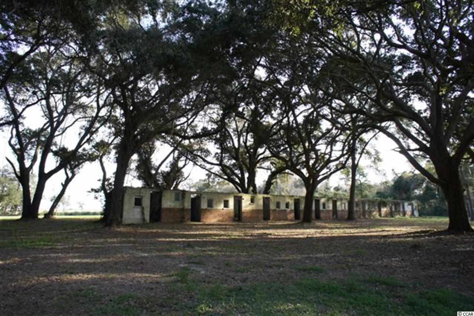
 MLS# 916025
MLS# 916025 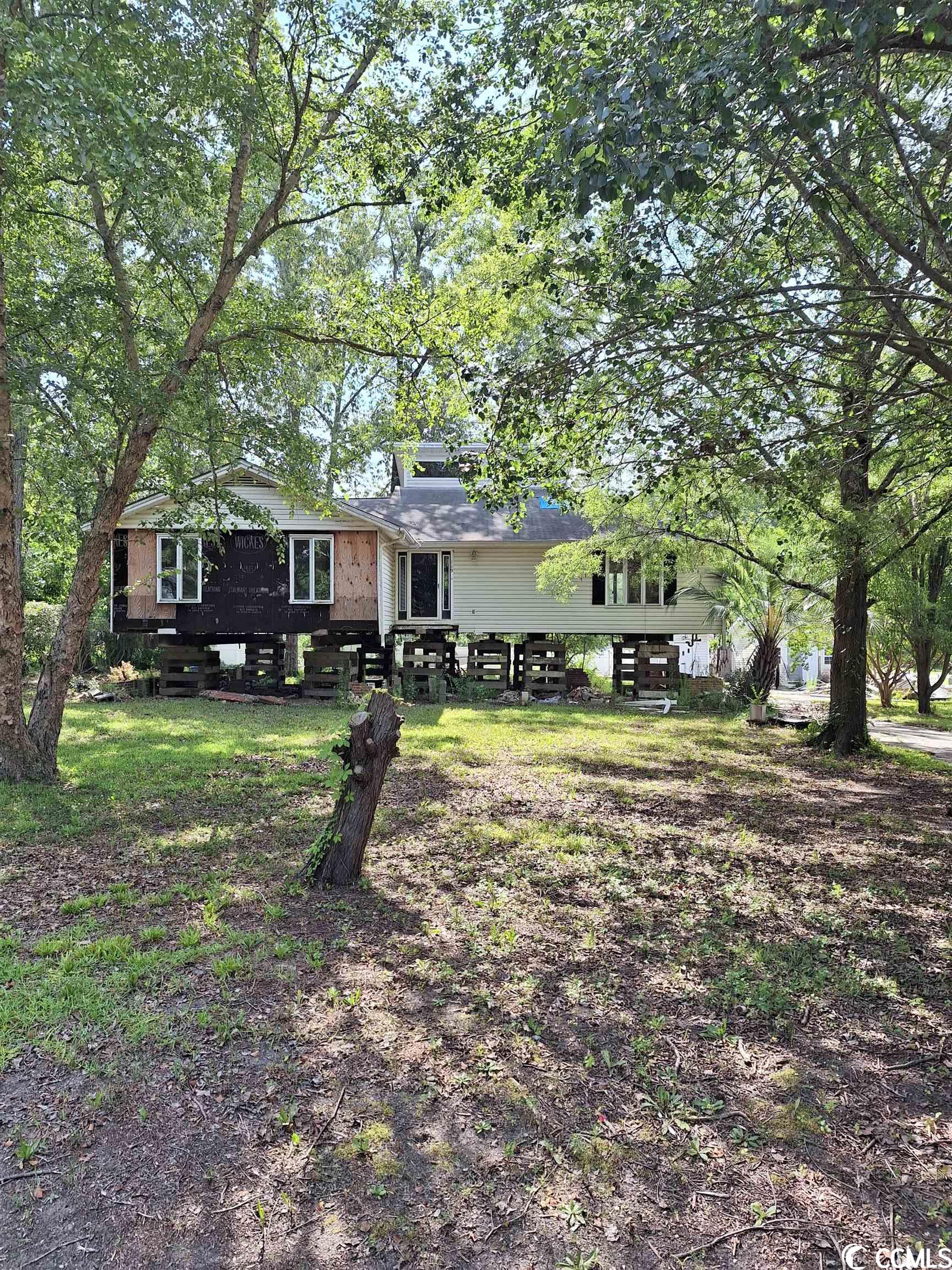
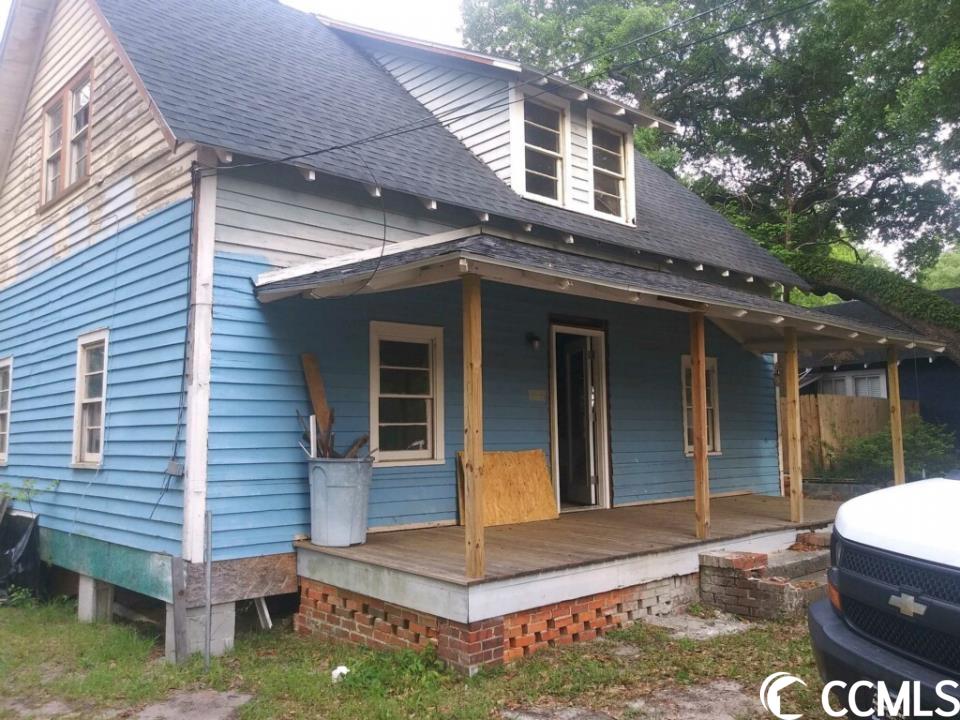
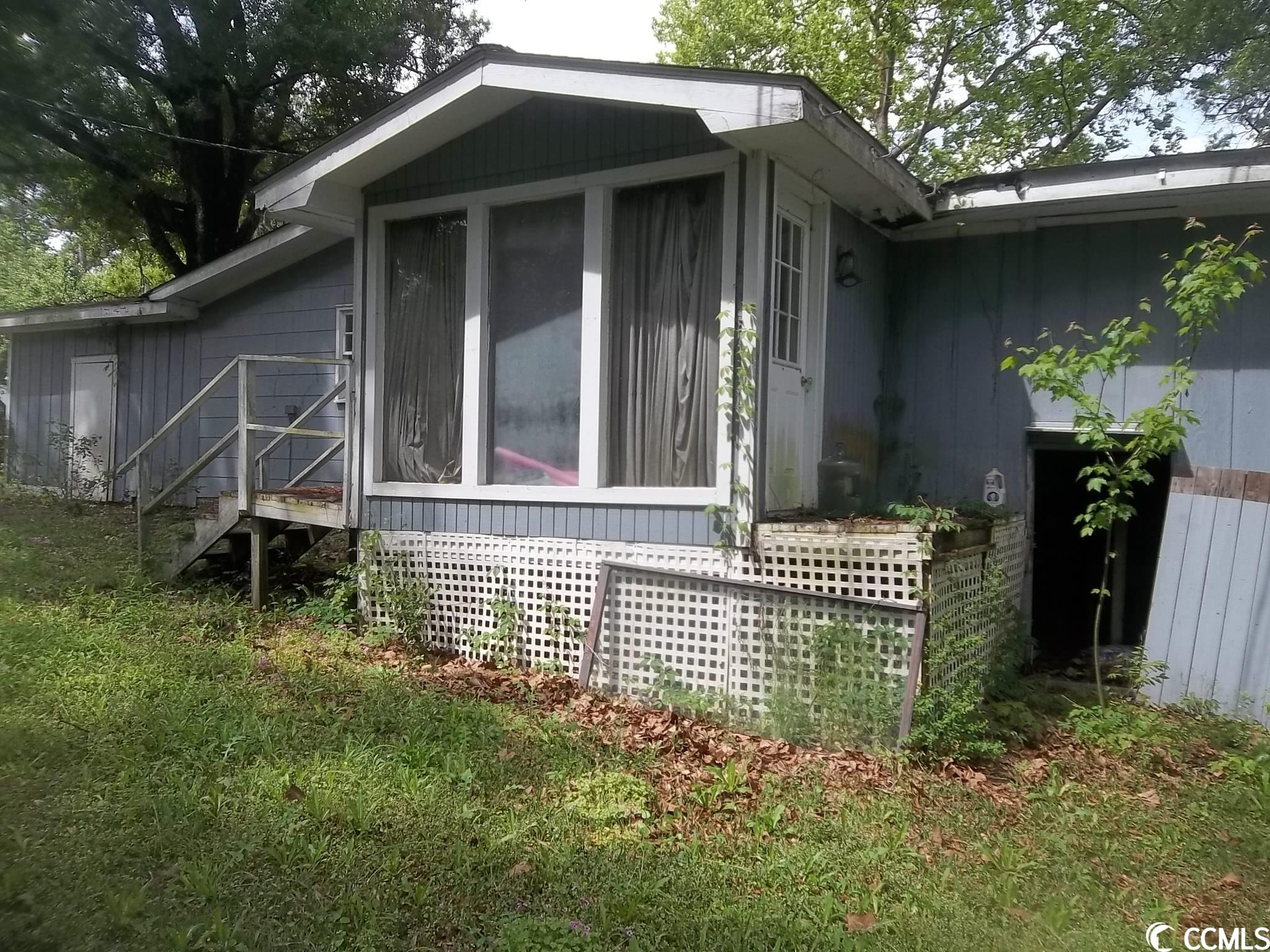
 Provided courtesy of © Copyright 2024 Coastal Carolinas Multiple Listing Service, Inc.®. Information Deemed Reliable but Not Guaranteed. © Copyright 2024 Coastal Carolinas Multiple Listing Service, Inc.® MLS. All rights reserved. Information is provided exclusively for consumers’ personal, non-commercial use,
that it may not be used for any purpose other than to identify prospective properties consumers may be interested in purchasing.
Images related to data from the MLS is the sole property of the MLS and not the responsibility of the owner of this website.
Provided courtesy of © Copyright 2024 Coastal Carolinas Multiple Listing Service, Inc.®. Information Deemed Reliable but Not Guaranteed. © Copyright 2024 Coastal Carolinas Multiple Listing Service, Inc.® MLS. All rights reserved. Information is provided exclusively for consumers’ personal, non-commercial use,
that it may not be used for any purpose other than to identify prospective properties consumers may be interested in purchasing.
Images related to data from the MLS is the sole property of the MLS and not the responsibility of the owner of this website.