Call Luke Anderson
Conway, SC 29527
- 4Beds
- 2Full Baths
- N/AHalf Baths
- 1,901SqFt
- 2006Year Built
- 0.50Acres
- MLS# 1401987
- Residential
- Detached
- Sold
- Approx Time on Market2 months,
- AreaConway Area--West Edge of Conway Between 501 & 378
- CountyHorry
- Subdivision Hampton Ridge
Overview
Beautiful Home on 1/2 acre lot on culdesac street in country, but close to Historic Town of Conway. This like new home has a great room with cathedral ceilings, recessed lighting and custom wood bookshelves and crown moulding. The kitchen has lots of custom wood cabinets, countertop with solid surface countertops and tile backsplash, stainless steel appliances and Jenn-aire range, recessed lighting and tile floors. It also has tile floors and separate breakfast area and with all the windows making it light and bright. Large foyer with hardwood floors that leads to Formal Dining Room with French Doors. The Master bedroom has Cathedral ceilings, picture window, large walk in closet, the master bath has separate shower, vanity with double sinks and whirlpool tub. The other bedrooms are also large and so is the 4th bedroom which is the bonus room. It has a separate laundry room with cabinets and utility sink.This house has lots of closet space, plantation blinds and custom draperies thru out. Sliders from the great room lead to a large screened porch and patio and don't forget the gazebo all great for relaxing and entertaining. There is a huge shed with electric that could be a great workshop. The 2 car garage has a separate side exit and driveway was enlarged for extra parking. You'll love this well taken care of home just bring your rocker and enjoy the front porch. low annual Hoa fees paid annually. Beautiful Home and large lot great for relaxing and entertaining.
Sale Info
Listing Date: 01-30-2014
Sold Date: 03-31-2014
Aprox Days on Market:
2 month(s), 0 day(s)
Listing Sold:
10 Year(s), 7 month(s), 14 day(s) ago
Asking Price: $219,900
Selling Price: $215,000
Price Difference:
Reduced By $4,900
Agriculture / Farm
Grazing Permits Blm: ,No,
Horse: No
Grazing Permits Forest Service: ,No,
Grazing Permits Private: ,No,
Irrigation Water Rights: ,No,
Farm Credit Service Incl: ,No,
Crops Included: ,No,
Association Fees / Info
Hoa Frequency: Annually
Hoa Fees: 13
Hoa: 1
Community Features: LongTermRentalAllowed
Assoc Amenities: OwnerAllowedMotorcycle
Bathroom Info
Total Baths: 2.00
Fullbaths: 2
Bedroom Info
Beds: 4
Building Info
New Construction: No
Levels: OneandOneHalf
Year Built: 2006
Mobile Home Remains: ,No,
Zoning: FA
Style: Traditional
Construction Materials: VinylSiding
Buyer Compensation
Exterior Features
Spa: No
Patio and Porch Features: FrontPorch, Patio, Porch, Screened
Foundation: Slab
Exterior Features: Patio, Storage
Financial
Lease Renewal Option: ,No,
Garage / Parking
Parking Capacity: 9
Garage: Yes
Carport: No
Parking Type: Attached, Garage, TwoCarGarage, Boat, GarageDoorOpener
Open Parking: No
Attached Garage: Yes
Garage Spaces: 2
Green / Env Info
Green Energy Efficient: Doors, Windows
Interior Features
Floor Cover: Carpet, Tile, Wood
Door Features: InsulatedDoors
Fireplace: No
Laundry Features: WasherHookup
Furnished: Unfurnished
Interior Features: WindowTreatments, BreakfastBar, BedroomonMainLevel, BreakfastArea, EntranceFoyer, StainlessSteelAppliances
Appliances: Dishwasher, Disposal, Microwave, Range, Refrigerator
Lot Info
Lease Considered: ,No,
Lease Assignable: ,No,
Acres: 0.50
Lot Size: 128 x 171 x 128 x 167
Land Lease: No
Lot Description: CulDeSac, OutsideCityLimits, Rectangular
Misc
Pool Private: No
Offer Compensation
Other School Info
Property Info
County: Horry
View: No
Senior Community: No
Stipulation of Sale: None
Property Sub Type Additional: Detached
Property Attached: No
Security Features: SmokeDetectors
Disclosures: CovenantsRestrictionsDisclosure,SellerDisclosure
Rent Control: No
Construction: Resale
Room Info
Basement: ,No,
Sold Info
Sold Date: 2014-03-31T00:00:00
Sqft Info
Building Sqft: 2691
Sqft: 1901
Tax Info
Tax Legal Description: lot 11
Unit Info
Utilities / Hvac
Heating: Central, Electric
Cooling: CentralAir
Electric On Property: No
Cooling: Yes
Sewer: SepticTank
Utilities Available: CableAvailable, PhoneAvailable, SepticAvailable, UndergroundUtilities, WaterAvailable
Heating: Yes
Water Source: Public
Waterfront / Water
Waterfront: No
Schools
Elem: Pee Dee Elementary School
Middle: Whittemore Park Middle School
High: Conway High School
Directions
From 501 in Conway take 378 4 miles to right on Juniper Bay road and go 3 miles to left on Hampton ridge road, 2nd house on left, 109 Hampton ridge road, house green and white with black shutters.Courtesy of Realty One Group Dockside
Call Luke Anderson


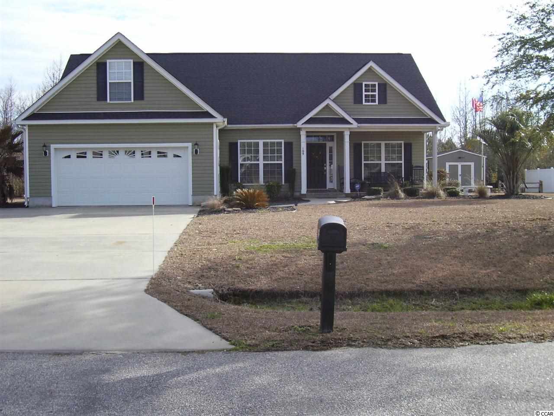
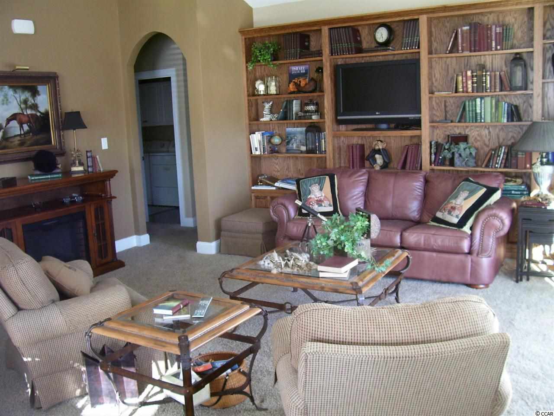
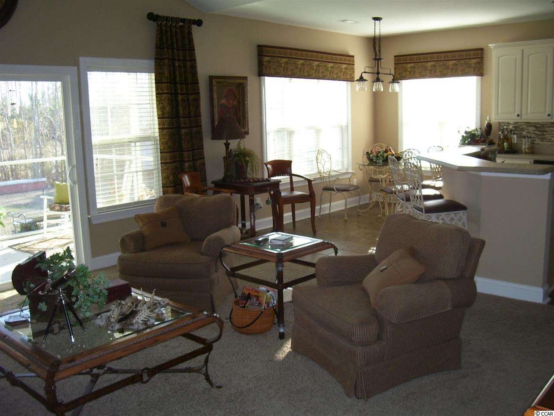
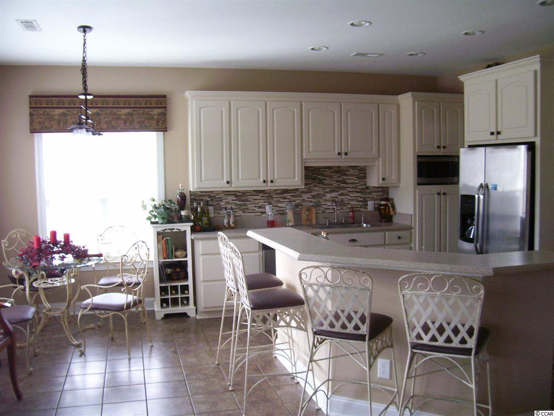
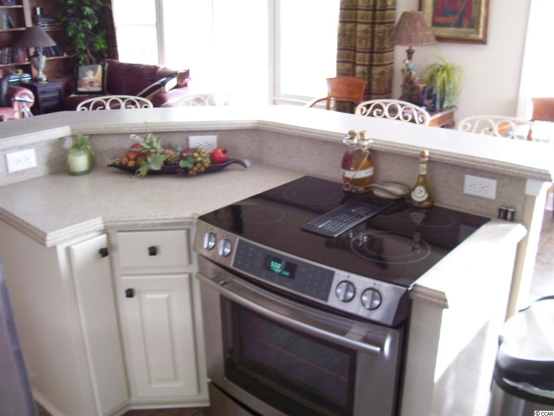
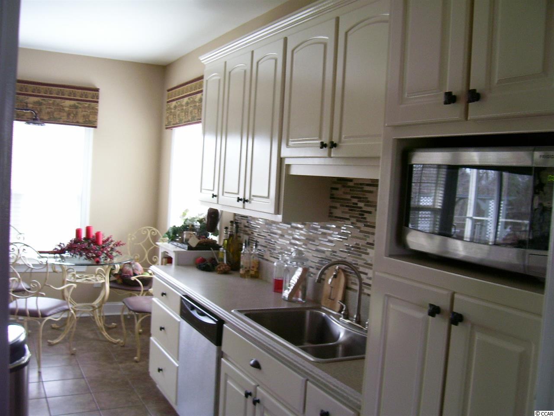
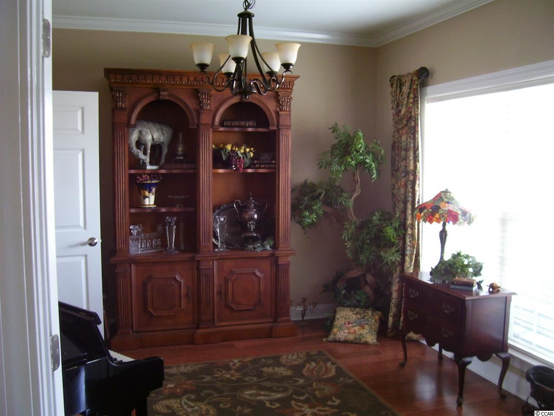
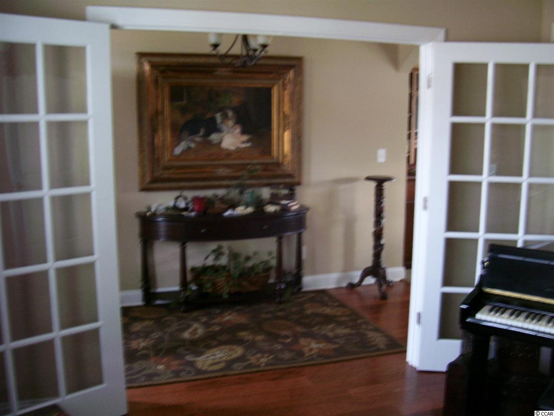
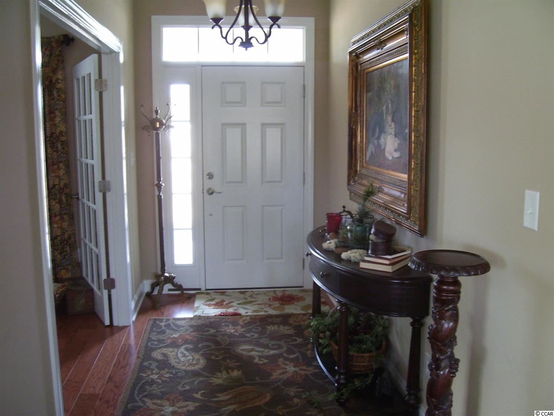
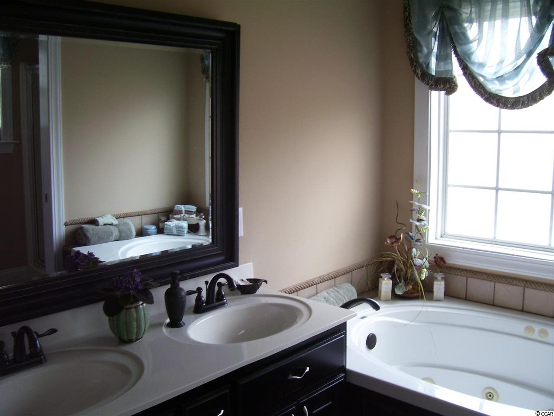
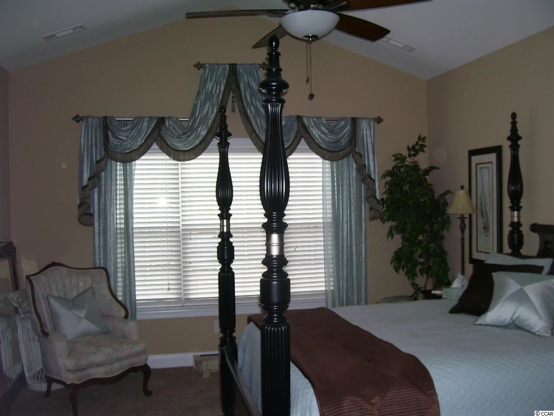
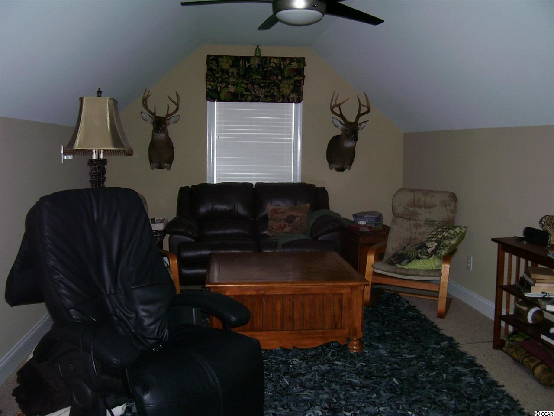
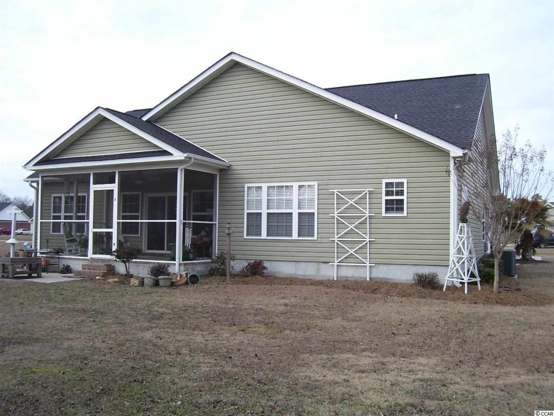
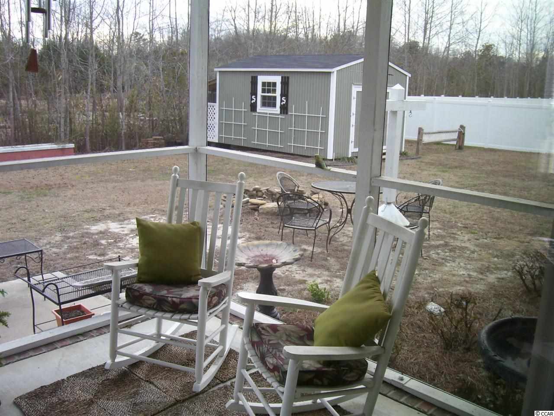
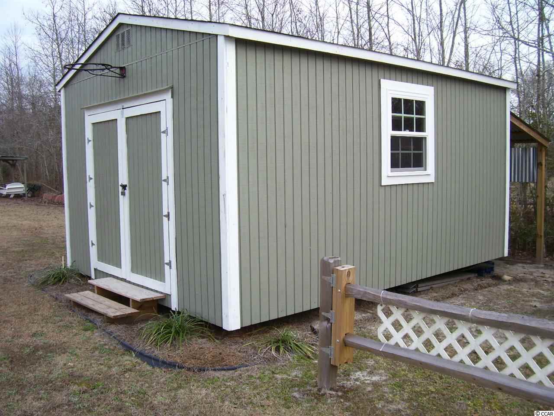
 MLS# 911124
MLS# 911124 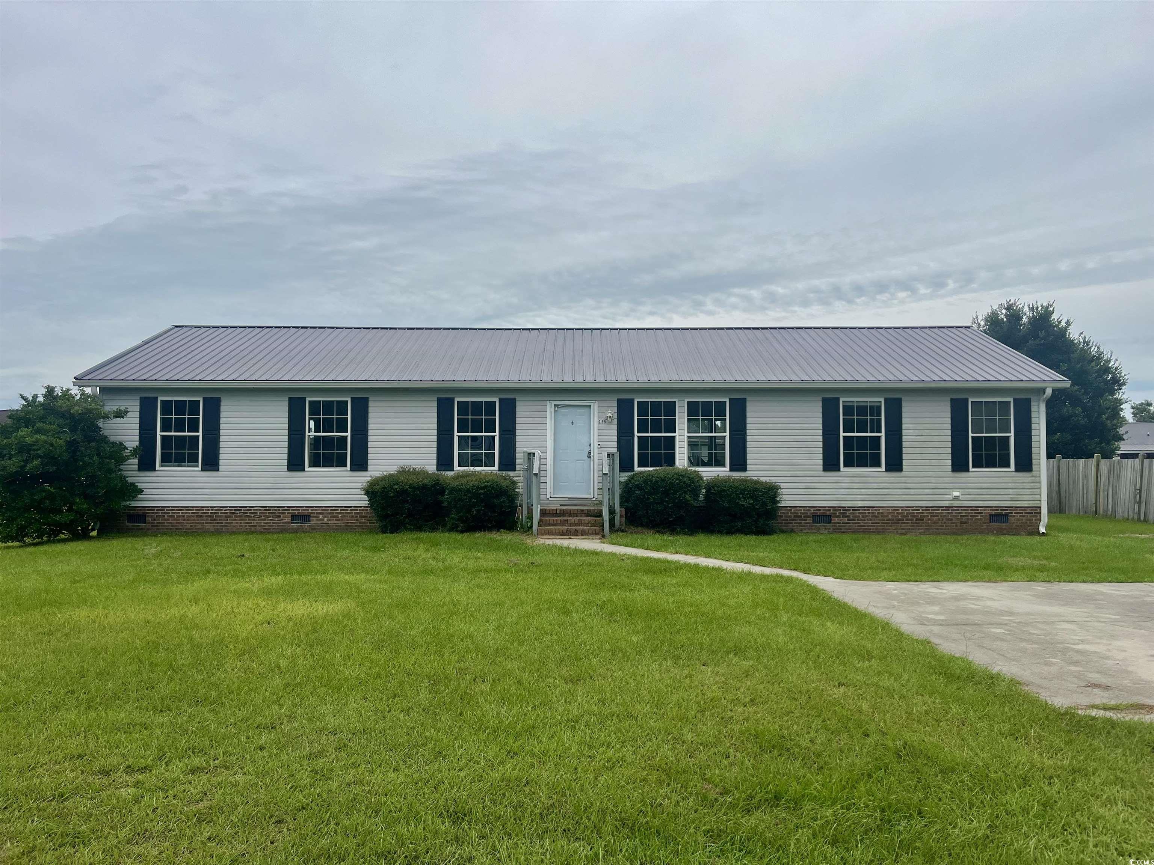
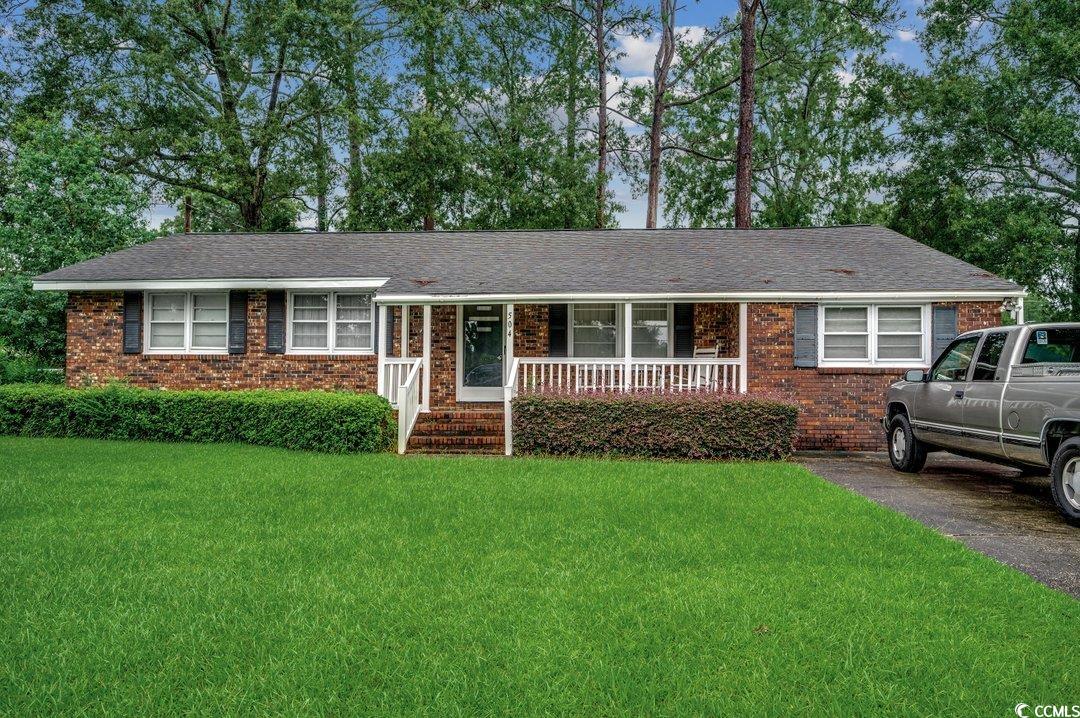
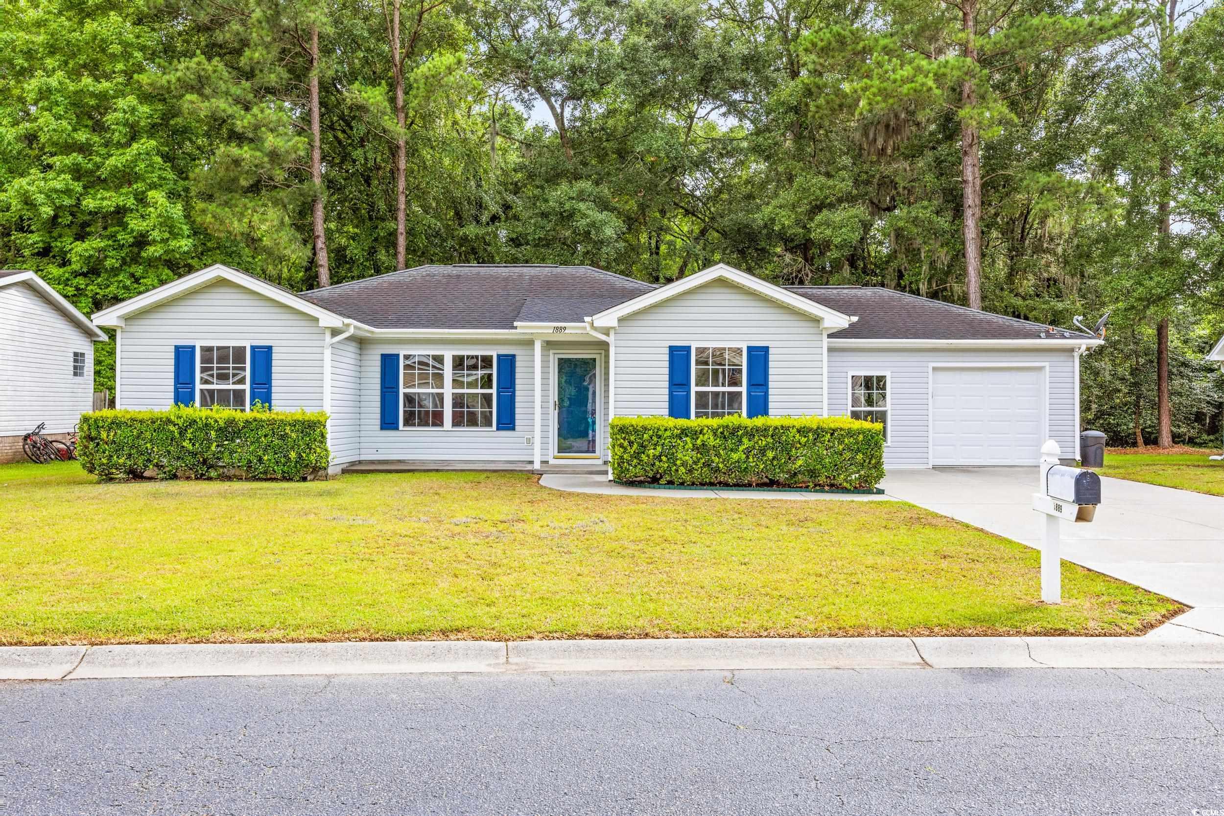
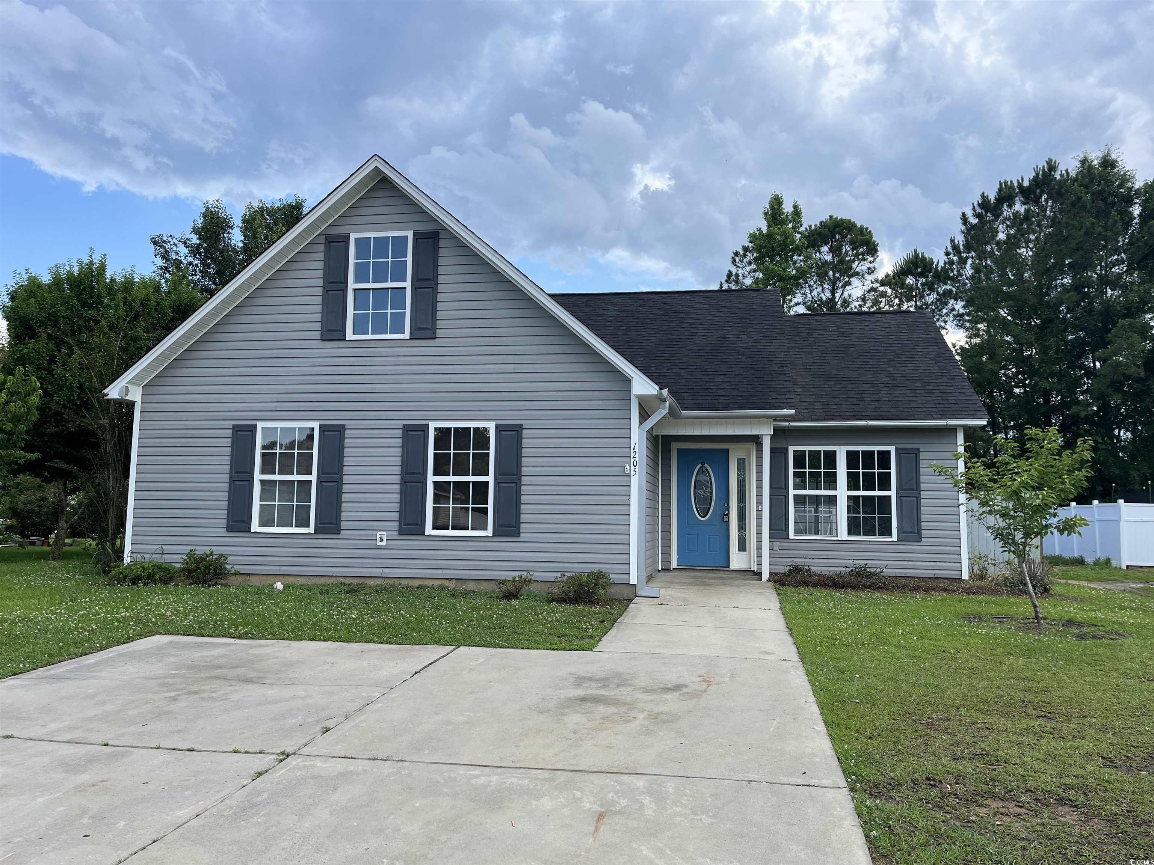
 Provided courtesy of © Copyright 2024 Coastal Carolinas Multiple Listing Service, Inc.®. Information Deemed Reliable but Not Guaranteed. © Copyright 2024 Coastal Carolinas Multiple Listing Service, Inc.® MLS. All rights reserved. Information is provided exclusively for consumers’ personal, non-commercial use,
that it may not be used for any purpose other than to identify prospective properties consumers may be interested in purchasing.
Images related to data from the MLS is the sole property of the MLS and not the responsibility of the owner of this website.
Provided courtesy of © Copyright 2024 Coastal Carolinas Multiple Listing Service, Inc.®. Information Deemed Reliable but Not Guaranteed. © Copyright 2024 Coastal Carolinas Multiple Listing Service, Inc.® MLS. All rights reserved. Information is provided exclusively for consumers’ personal, non-commercial use,
that it may not be used for any purpose other than to identify prospective properties consumers may be interested in purchasing.
Images related to data from the MLS is the sole property of the MLS and not the responsibility of the owner of this website.