Call Luke Anderson
Conway, SC 29526
- 3Beds
- 2Full Baths
- N/AHalf Baths
- 1,550SqFt
- 2006Year Built
- 0.43Acres
- MLS# 1316207
- Residential
- Detached
- Sold
- Approx Time on Market1 month, 12 days
- AreaConway Central Between 701 & Long Ave / North of 501
- CountyHorry
- Subdivision Country Club Conway
Overview
Looking for a home that has all of the upgrades of a model, but priced to sell? Look no further... The kitchen has custom maple cabinets, stainless steel appliances and Corian counter tops. The great room has pergo wood flooring, cathedral ceilings, integrated surround sound speakers and a security system. the master bath has dual vanities, separate shower and garden tub. The master closet has custom built-in shelving and racks for optimal storage space. Relax on your screened patio, overlooking your fenced-in back yard. Storage shed in the rear of the home is for extra storage. Do not miss out on this opportunity to own your dream home at a starter home price. All this home is missing is you! Call today to make an appointment.
Sale Info
Listing Date: 09-12-2013
Sold Date: 10-25-2013
Aprox Days on Market:
1 month(s), 12 day(s)
Listing Sold:
11 Year(s), 21 day(s) ago
Asking Price: $129,900
Selling Price: $135,000
Price Difference:
Increase $5,100
Agriculture / Farm
Grazing Permits Blm: ,No,
Horse: No
Grazing Permits Forest Service: ,No,
Grazing Permits Private: ,No,
Irrigation Water Rights: ,No,
Farm Credit Service Incl: ,No,
Crops Included: ,No,
Association Fees / Info
Hoa Frequency: NotApplicable
Hoa: No
Community Features: LongTermRentalAllowed
Bathroom Info
Total Baths: 2.00
Fullbaths: 2
Bedroom Info
Beds: 3
Building Info
New Construction: No
Levels: One
Year Built: 2006
Mobile Home Remains: ,No,
Zoning: RES R-2
Style: Traditional
Construction Materials: VinylSiding
Buyer Compensation
Exterior Features
Spa: No
Window Features: StormWindows
Foundation: Slab
Exterior Features: Fence, Storage
Financial
Lease Renewal Option: ,No,
Garage / Parking
Parking Capacity: 4
Garage: Yes
Carport: No
Parking Type: Attached, Garage, TwoCarGarage, GarageDoorOpener
Open Parking: No
Attached Garage: Yes
Garage Spaces: 2
Green / Env Info
Green Energy Efficient: Doors, Windows
Interior Features
Floor Cover: Laminate, Vinyl
Door Features: InsulatedDoors, StormDoors
Fireplace: No
Laundry Features: WasherHookup
Furnished: Unfurnished
Interior Features: SplitBedrooms, BreakfastBar, BedroomonMainLevel, EntranceFoyer, StainlessSteelAppliances
Appliances: Dishwasher, Disposal, Microwave, Range, Refrigerator
Lot Info
Lease Considered: ,No,
Lease Assignable: ,No,
Acres: 0.43
Lot Size: 63x260x237x202
Land Lease: No
Lot Description: CityLot, IrregularLot
Misc
Pool Private: No
Offer Compensation
Other School Info
Property Info
County: Horry
View: No
Senior Community: No
Stipulation of Sale: None
Property Sub Type Additional: Detached
Property Attached: No
Security Features: SecuritySystem, SmokeDetectors
Rent Control: No
Construction: Resale
Room Info
Basement: ,No,
Sold Info
Sold Date: 2013-10-25T00:00:00
Sqft Info
Building Sqft: 2150
Sqft: 1550
Tax Info
Tax Legal Description: Lot 17
Unit Info
Utilities / Hvac
Heating: Central, Electric
Cooling: CentralAir
Electric On Property: No
Cooling: Yes
Utilities Available: CableAvailable, ElectricityAvailable, PhoneAvailable, SewerAvailable, UndergroundUtilities
Heating: Yes
Waterfront / Water
Waterfront: No
Schools
Elem: Homewood Elementary School
Middle: Whittemore Park Middle School
High: Conway High School
Directions
501 North through Conway to 4 Mile Road (Tractor Supply Store). Turn right, go approx. 1.5 miles to entrance on left. Turn right onto Hamilton. Home is on the right.Courtesy of Re/max Southern Shores Gc - Cell: 843-360-9017
Call Luke Anderson


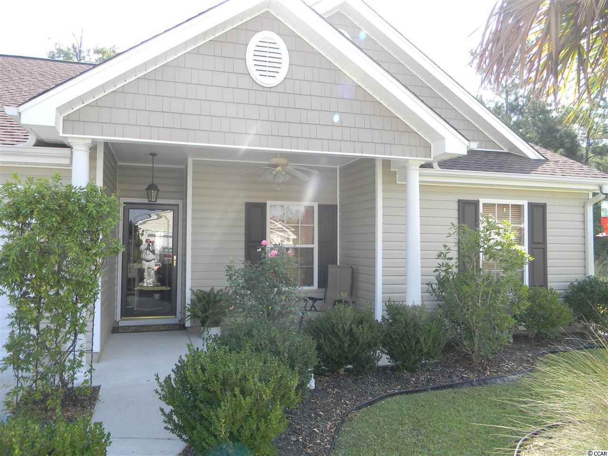

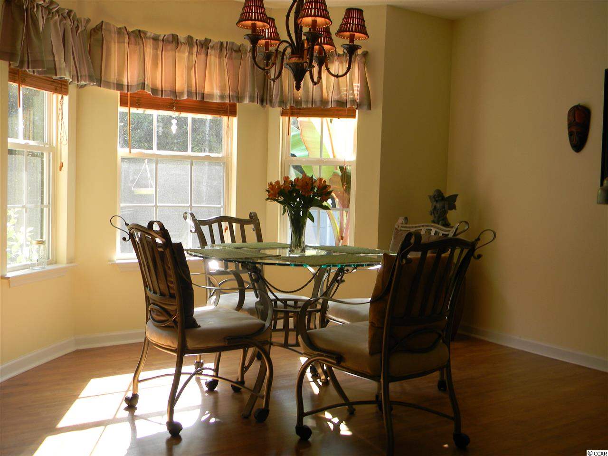
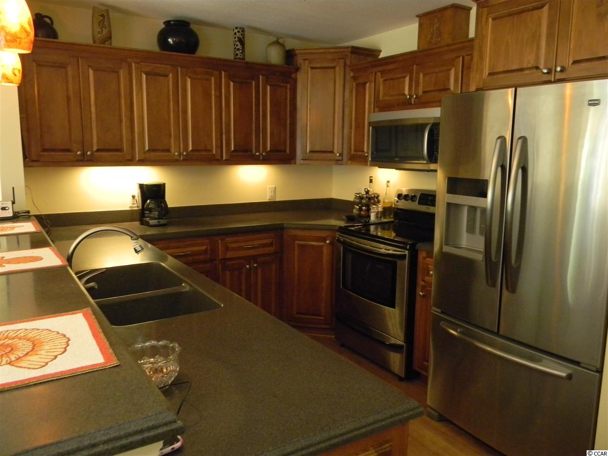
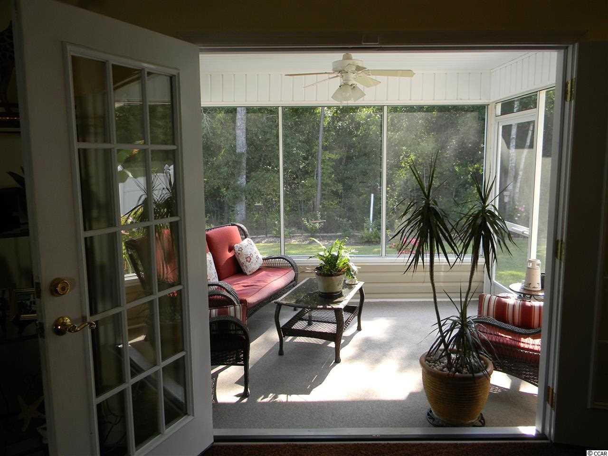
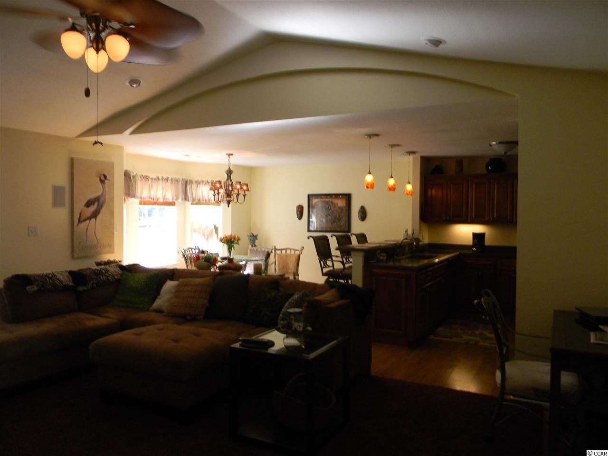
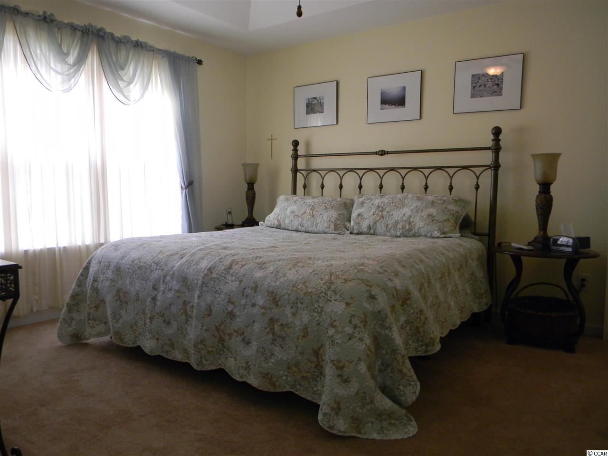
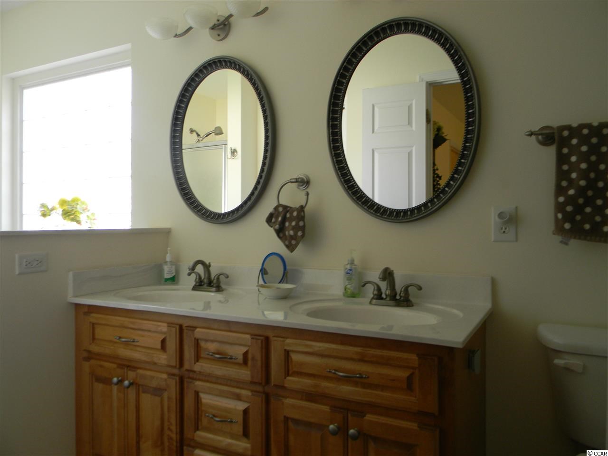

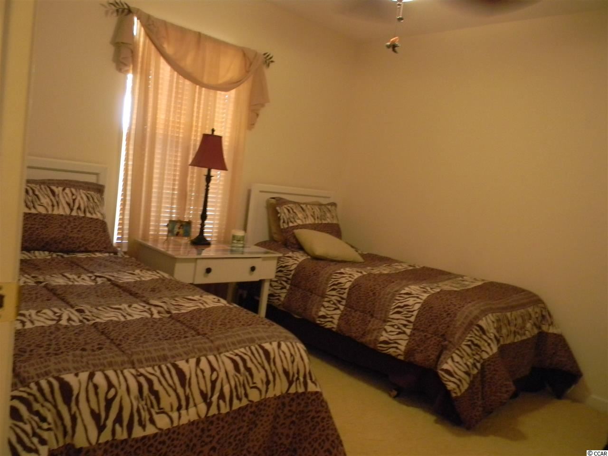
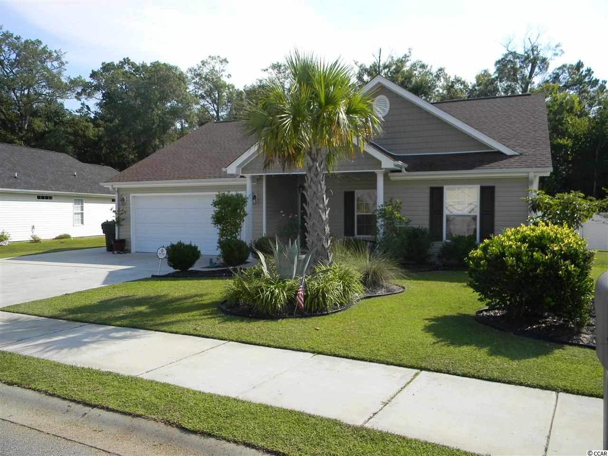
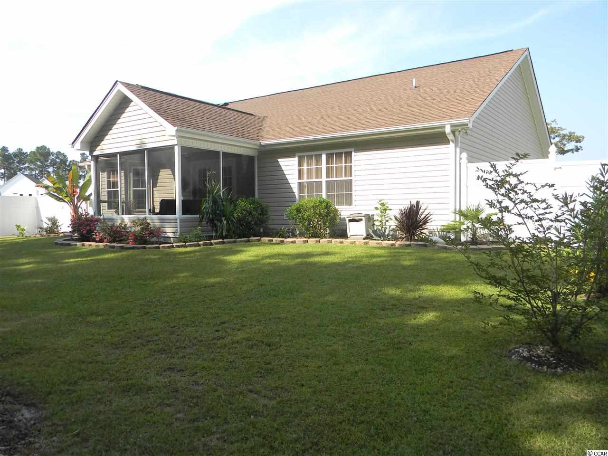
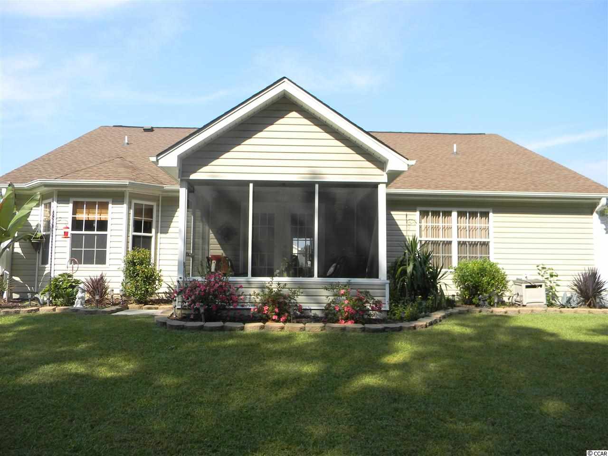
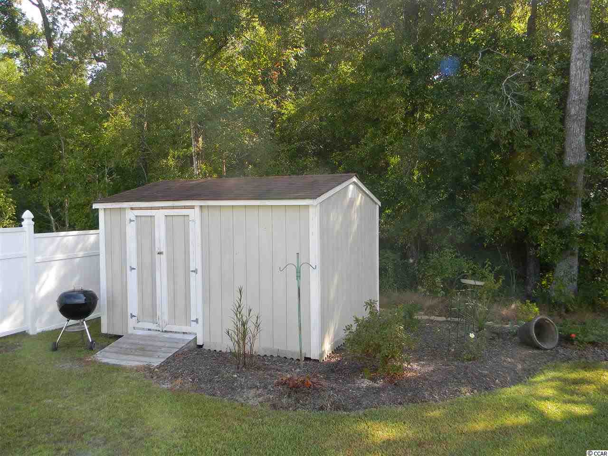
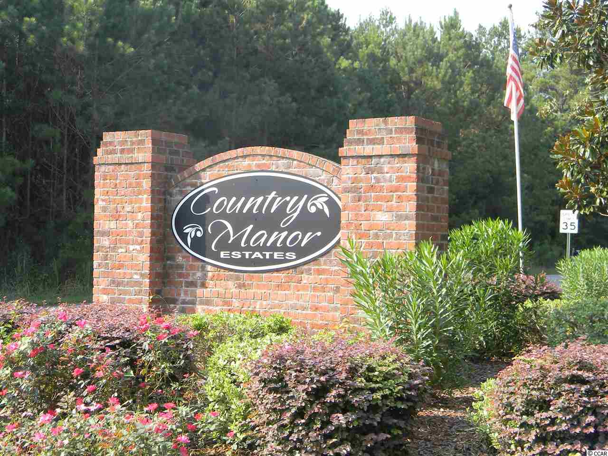
 MLS# 916025
MLS# 916025 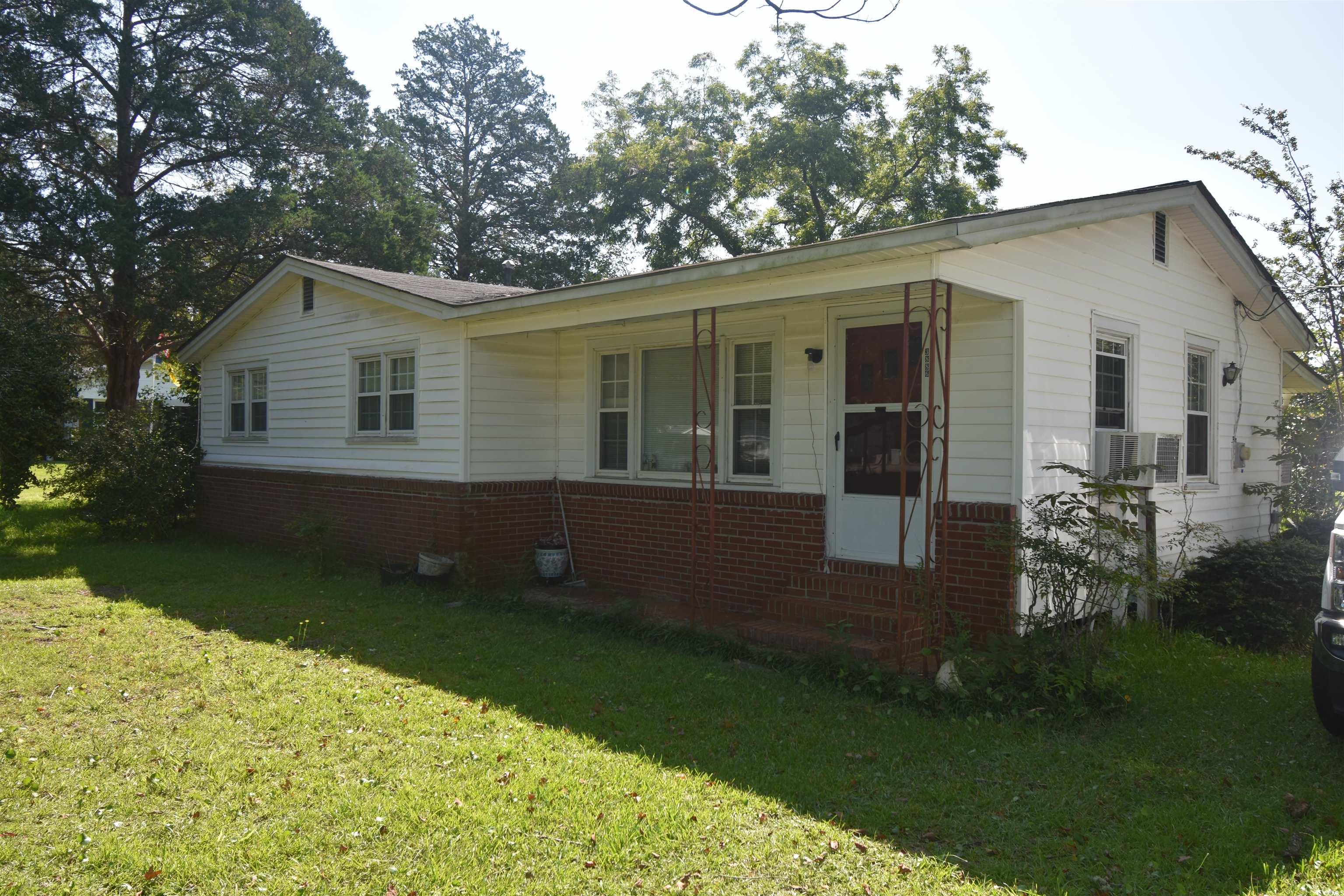
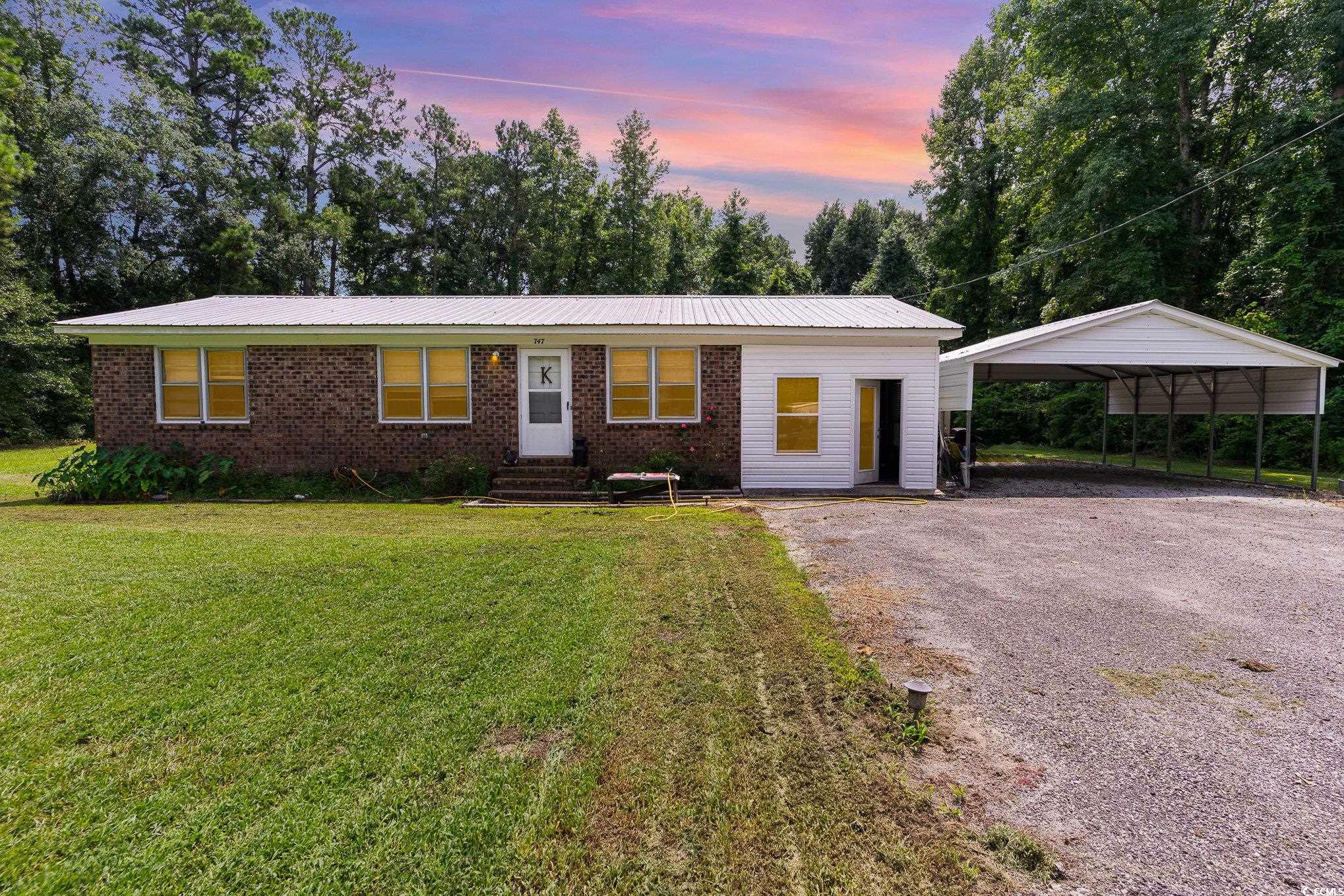
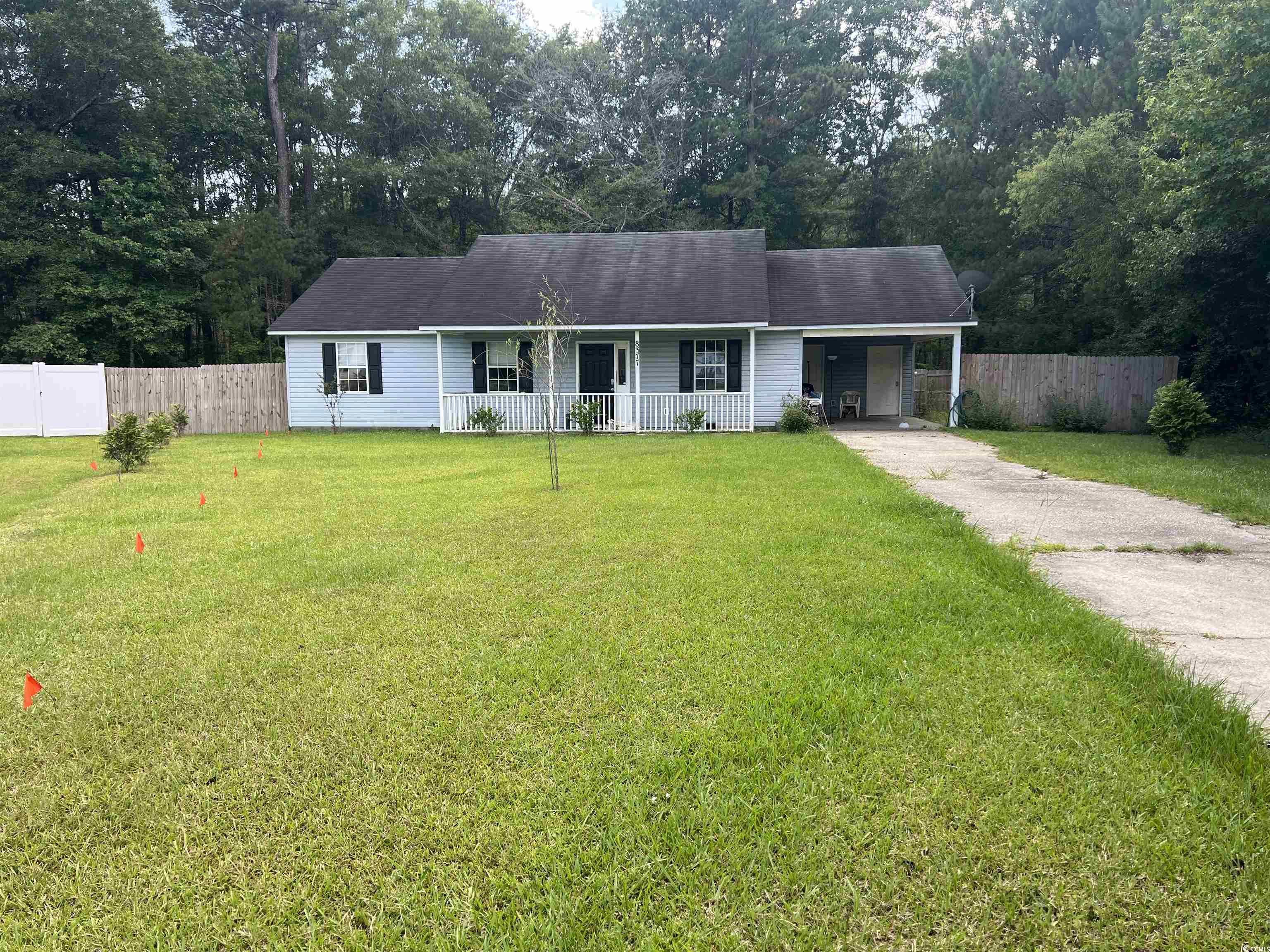
 Provided courtesy of © Copyright 2024 Coastal Carolinas Multiple Listing Service, Inc.®. Information Deemed Reliable but Not Guaranteed. © Copyright 2024 Coastal Carolinas Multiple Listing Service, Inc.® MLS. All rights reserved. Information is provided exclusively for consumers’ personal, non-commercial use,
that it may not be used for any purpose other than to identify prospective properties consumers may be interested in purchasing.
Images related to data from the MLS is the sole property of the MLS and not the responsibility of the owner of this website.
Provided courtesy of © Copyright 2024 Coastal Carolinas Multiple Listing Service, Inc.®. Information Deemed Reliable but Not Guaranteed. © Copyright 2024 Coastal Carolinas Multiple Listing Service, Inc.® MLS. All rights reserved. Information is provided exclusively for consumers’ personal, non-commercial use,
that it may not be used for any purpose other than to identify prospective properties consumers may be interested in purchasing.
Images related to data from the MLS is the sole property of the MLS and not the responsibility of the owner of this website.