Call Luke Anderson
Surfside Beach, SC 29575
- 4Beds
- 3Full Baths
- N/AHalf Baths
- 3,101SqFt
- 2011Year Built
- 0.00Acres
- MLS# 1311388
- Residential
- Detached
- Sold
- Approx Time on Market2 months, 1 day
- AreaSurfside Area--Surfside Triangle 544 To Glenns Bay
- CountyHorry
- Subdivision Surfside Beach Club - Lake Forest
Overview
This home is the Red Birch floorplan with all the upgrades you can ask for! STRUCTURAL upgrades include an air conditioned extended garage (three car garage; 48 ft.), extra large bonus room (Fourth bedroom) above the garage with a full bath, walk in closet and two lights (Already prewired for ceiling fans), Carolina room (Sunroom), and upgraded landscaping including irrigation system and well kept trees and yard. Also a PREMIUM lot along the lake, there are no lots like this left! INTERIOR upgrades include professionally painted throughout the entire house, exotic walnut hardwood floors, oversized hot water heater, upgraded MARBLE surrounding fireplace (2 way;see through fireplace from living room into the kitchen), electrical hook ups over fireplace for cable in living room and kitchen, 5 ceiling fans total (9 total pre-wired fan boxes, including two in the bonus room), and dimmer switches throughout the house, including outside lighting. The master bedroom/bathroom includes tray ceiling,crown molding, extra shower head, double vanity, walk in closet, tub, shower,nickel hinged shower door, AND SCREENED IN PORCH. Upgraded washer and dryer room with 42"" cabinets with additional refrigerator hook up with water access. The KITCHEN upgrades include large (Diagonal 18"") kitchen tile, GLASS PANTRY DOOR with automatic pantry lighting, upgraded stove (Smooth top range), bullnose edge on granite countertops, 7 recessed lighting cans, undermount Kohler black sink, 27"" microwave cabinet, 42"" cabinets with lazy susan, roll out drawers and 42"" bump out glass cabinet. OTHER upgrades include crown molding, upgraded window treatments (They do convey), and washer and dryer.
Sale Info
Listing Date: 06-27-2013
Sold Date: 08-29-2013
Aprox Days on Market:
2 month(s), 1 day(s)
Listing Sold:
11 Year(s), 2 month(s), 15 day(s) ago
Asking Price: $399,900
Selling Price: $392,500
Price Difference:
Reduced By $7,400
Agriculture / Farm
Grazing Permits Blm: ,No,
Horse: No
Grazing Permits Forest Service: ,No,
Grazing Permits Private: ,No,
Irrigation Water Rights: ,No,
Farm Credit Service Incl: ,No,
Crops Included: ,No,
Association Fees / Info
Hoa Frequency: Monthly
Hoa Fees: 90
Hoa: 1
Community Features: Clubhouse, Gated, RecreationArea, LongTermRentalAllowed, Pool
Assoc Amenities: Clubhouse, Gated, Security
Bathroom Info
Total Baths: 3.00
Fullbaths: 3
Bedroom Info
Beds: 4
Building Info
New Construction: No
Levels: OneandOneHalf
Year Built: 2011
Mobile Home Remains: ,No,
Zoning: Res
Style: Contemporary
Construction Materials: BrickVeneer
Buyer Compensation
Exterior Features
Spa: No
Patio and Porch Features: RearPorch, Patio, Porch, Screened
Pool Features: Community, OutdoorPool
Foundation: Slab
Exterior Features: SprinklerIrrigation, Porch, Patio
Financial
Lease Renewal Option: ,No,
Garage / Parking
Parking Capacity: 3
Garage: Yes
Carport: No
Parking Type: Attached, Garage, ThreeCarGarage, GarageDoorOpener
Open Parking: No
Attached Garage: Yes
Garage Spaces: 3
Green / Env Info
Interior Features
Floor Cover: Carpet, Tile, Wood
Fireplace: Yes
Laundry Features: WasherHookup
Furnished: Unfurnished
Interior Features: Fireplace, WindowTreatments, BreakfastBar, BedroomonMainLevel, BreakfastArea, EntranceFoyer
Appliances: Dishwasher, Disposal, Microwave, Range, Refrigerator, Dryer, Washer
Lot Info
Lease Considered: ,No,
Lease Assignable: ,No,
Acres: 0.00
Land Lease: No
Lot Description: LakeFront, OutsideCityLimits, Pond, Rectangular
Misc
Pool Private: No
Offer Compensation
Other School Info
Property Info
County: Horry
View: No
Senior Community: No
Stipulation of Sale: None
Property Sub Type Additional: Detached
Property Attached: No
Security Features: SecuritySystem, GatedCommunity, SmokeDetectors, SecurityService
Disclosures: CovenantsRestrictionsDisclosure,SellerDisclosure
Rent Control: No
Construction: Resale
Room Info
Basement: ,No,
Sold Info
Sold Date: 2013-08-29T00:00:00
Sqft Info
Building Sqft: 4100
Sqft: 3101
Tax Info
Tax Legal Description: Lake Forest Ph 2: Lot 32
Unit Info
Utilities / Hvac
Heating: Central, Electric, Propane
Cooling: CentralAir
Electric On Property: No
Cooling: Yes
Utilities Available: CableAvailable, ElectricityAvailable, PhoneAvailable, SewerAvailable, UndergroundUtilities, WaterAvailable
Heating: Yes
Water Source: Public
Waterfront / Water
Waterfront: Yes
Waterfront Features: Pond
Schools
Elem: Seaside Elementary School
Middle: Saint James Middle School
High: Saint James High School
Directions
Turn into Surfside Beach Club from 17 Bypass. After entering the gate turn right onto Kessinger Drive. Pass through round-about (Fountain), now entering Lake Forest. Take your second right (Evers Loop). House is on the right hand side 709 Evers Loop. The Property Disclosure is under Associated Docs.Courtesy of Century 21 Boling & Associates - Cell: 843-685-3730
Call Luke Anderson


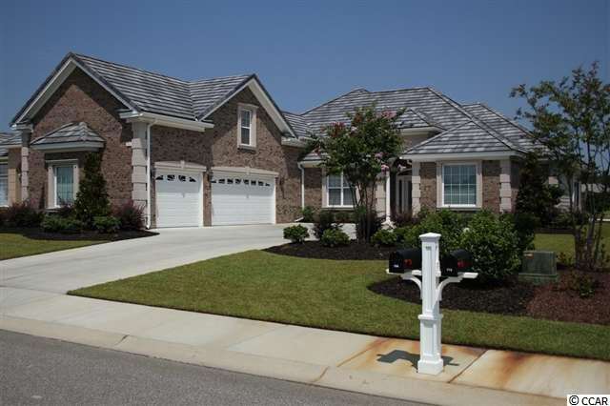
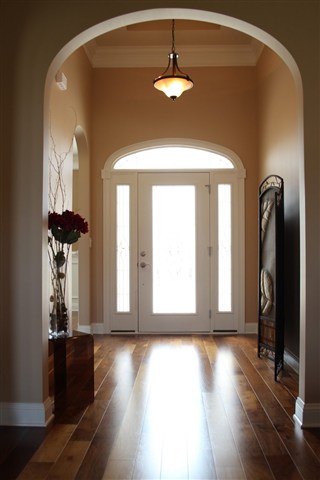
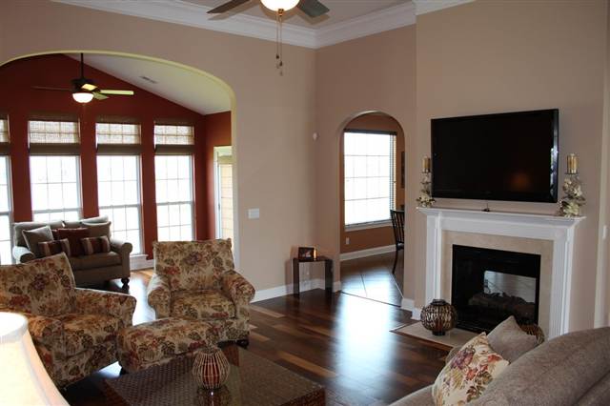
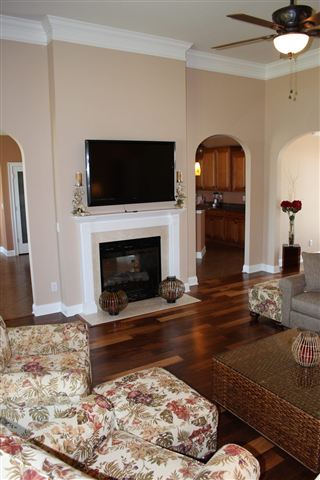
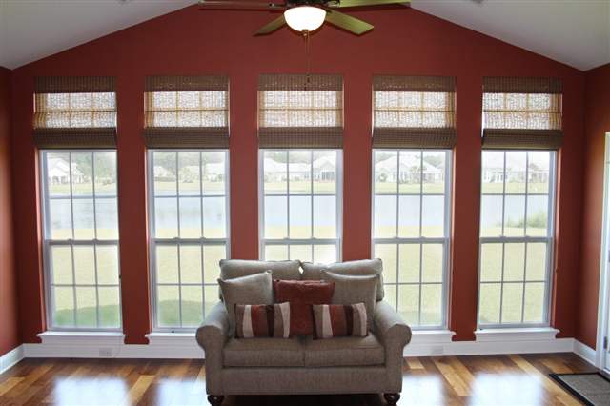
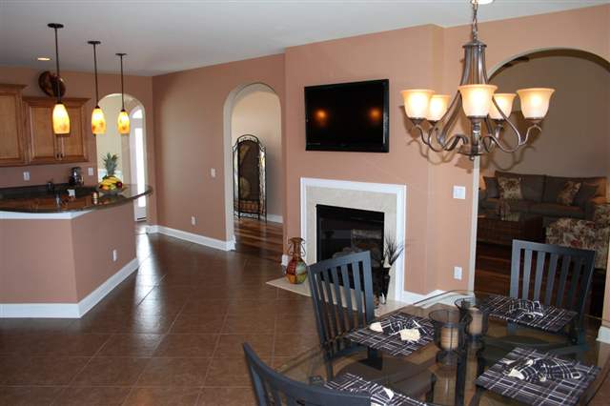
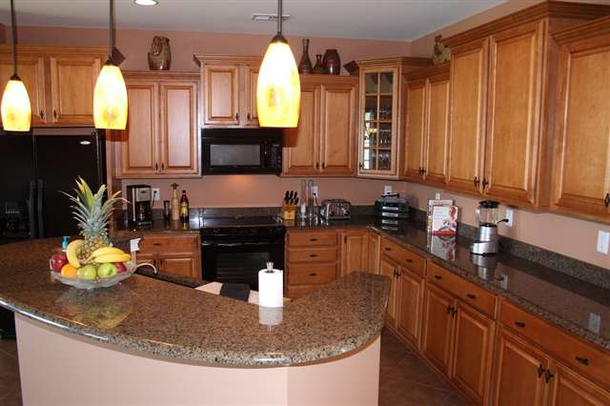
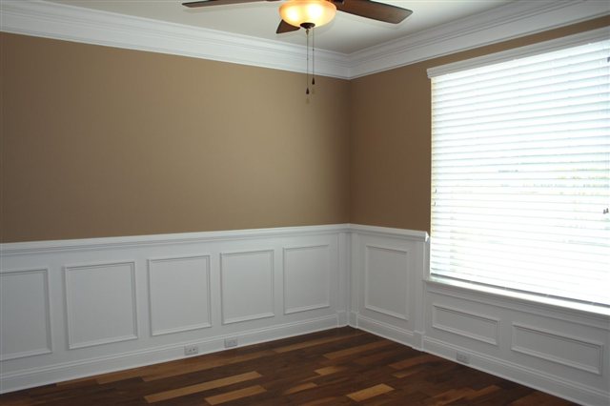
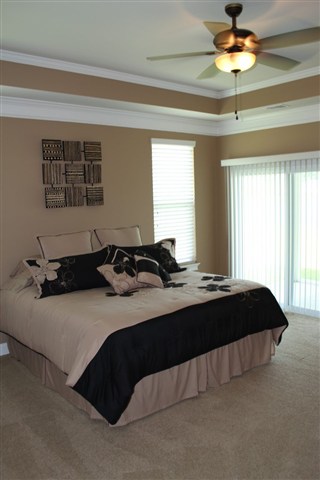
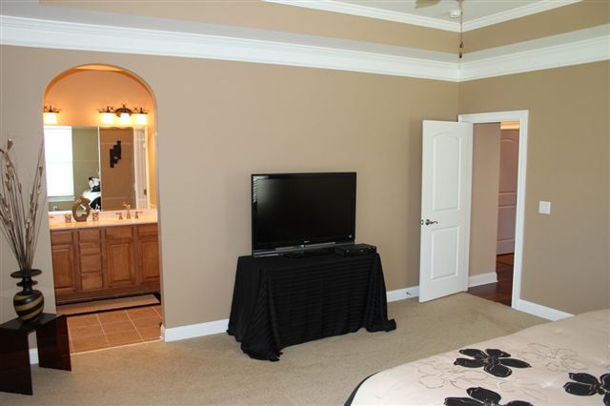
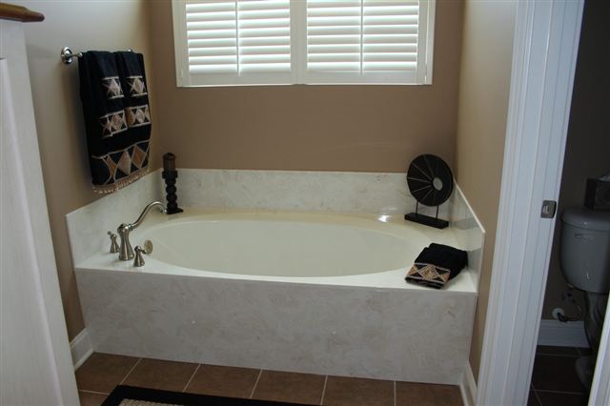
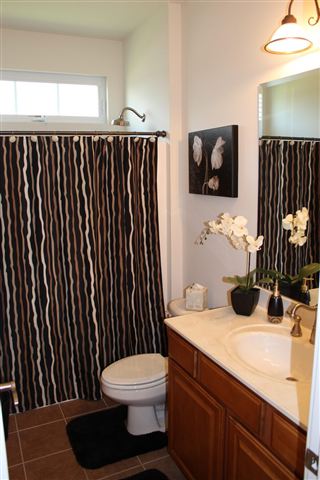
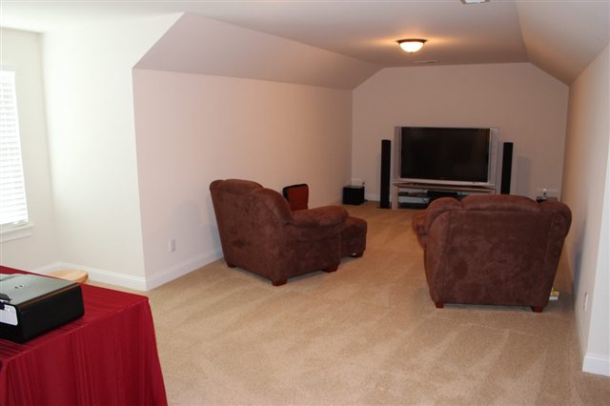
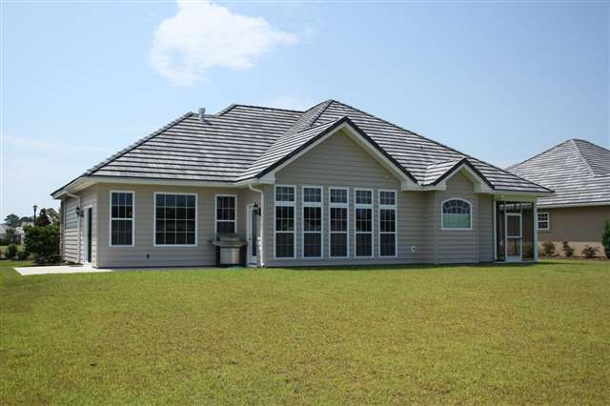
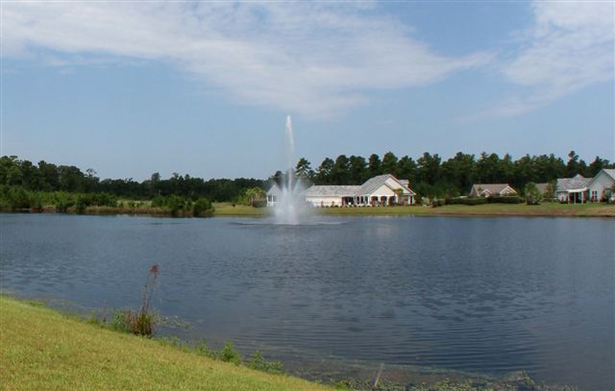
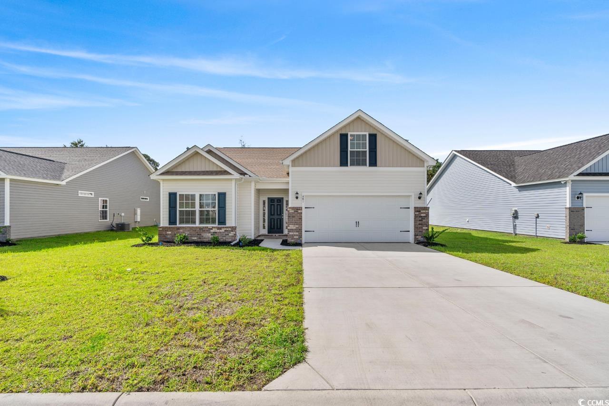
 MLS# 2417407
MLS# 2417407 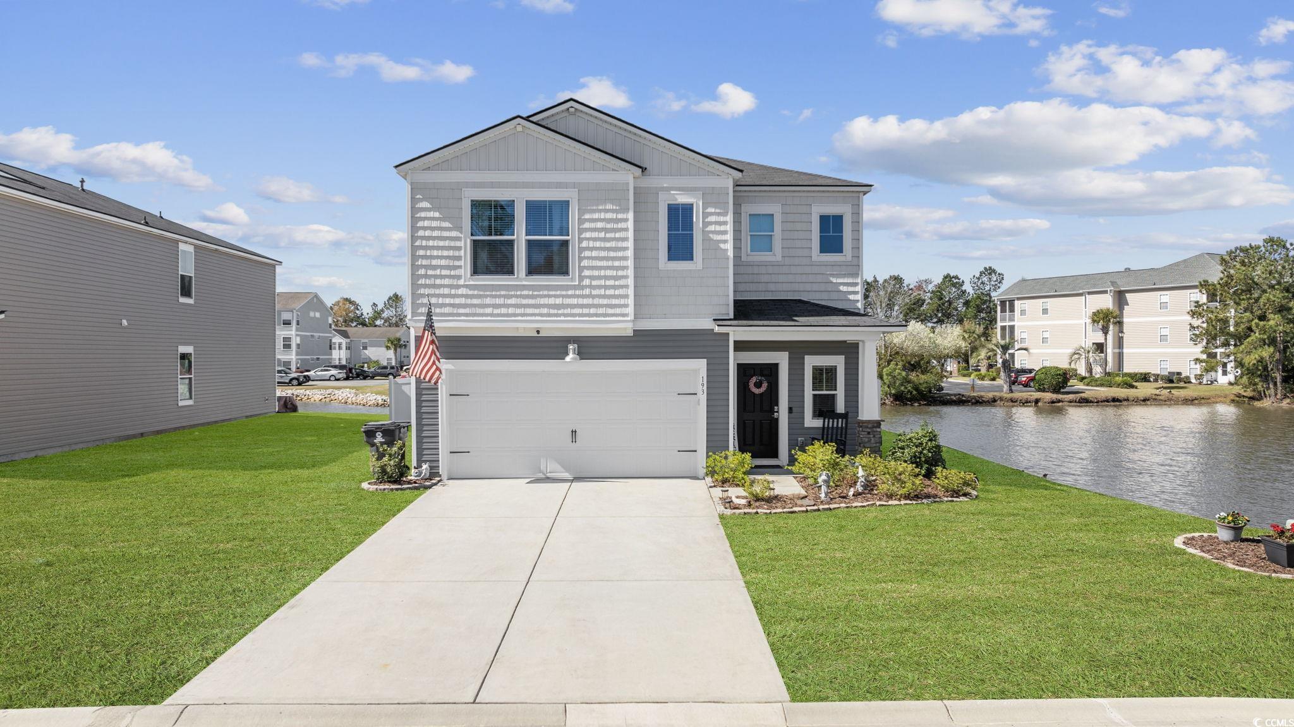
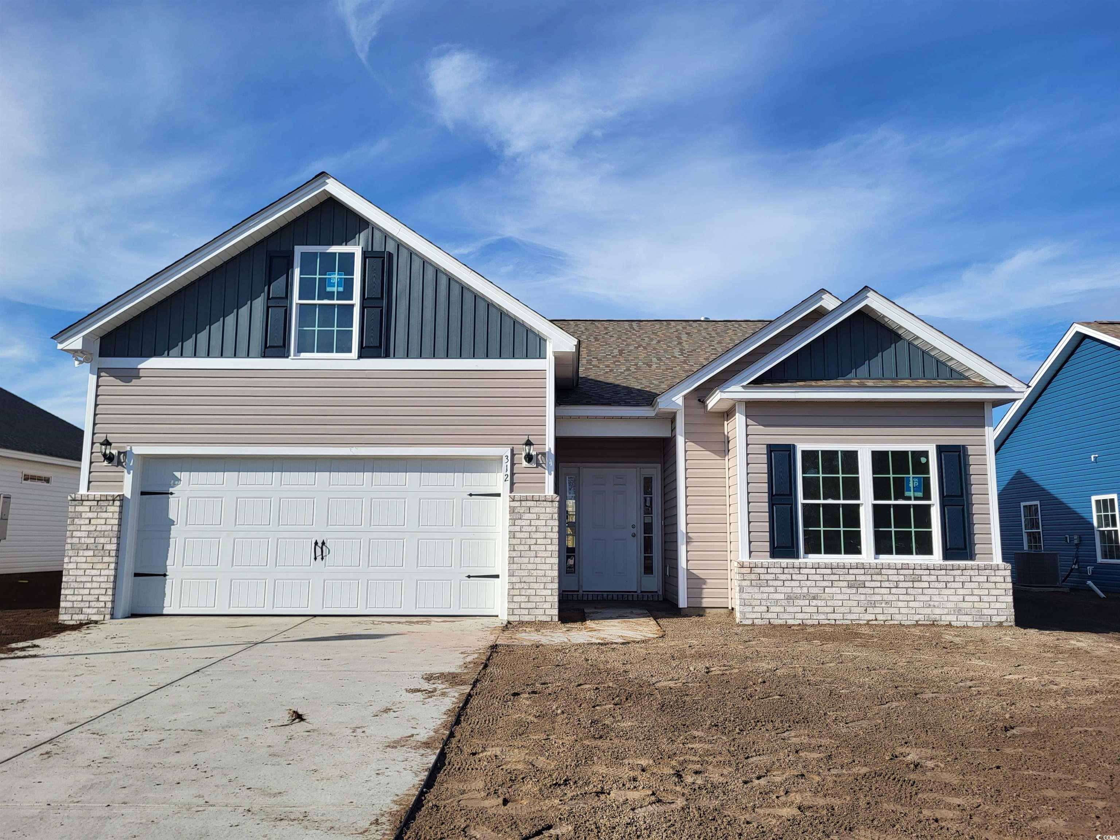
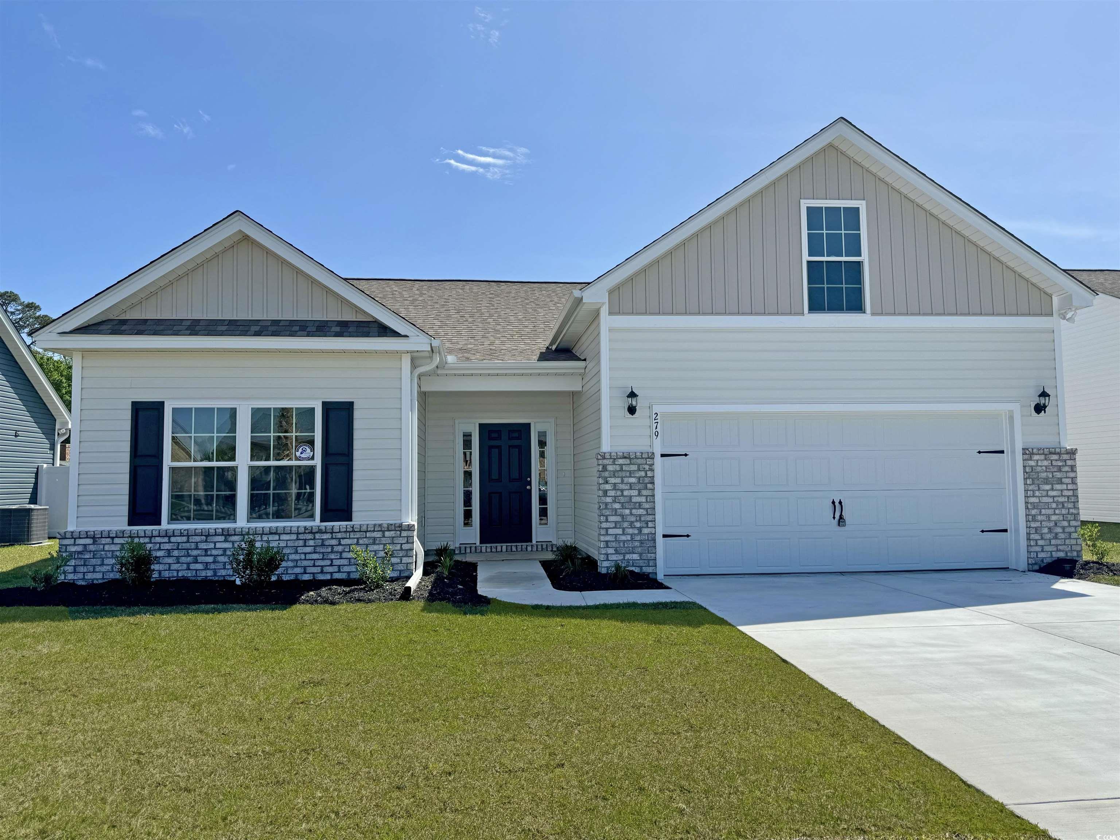
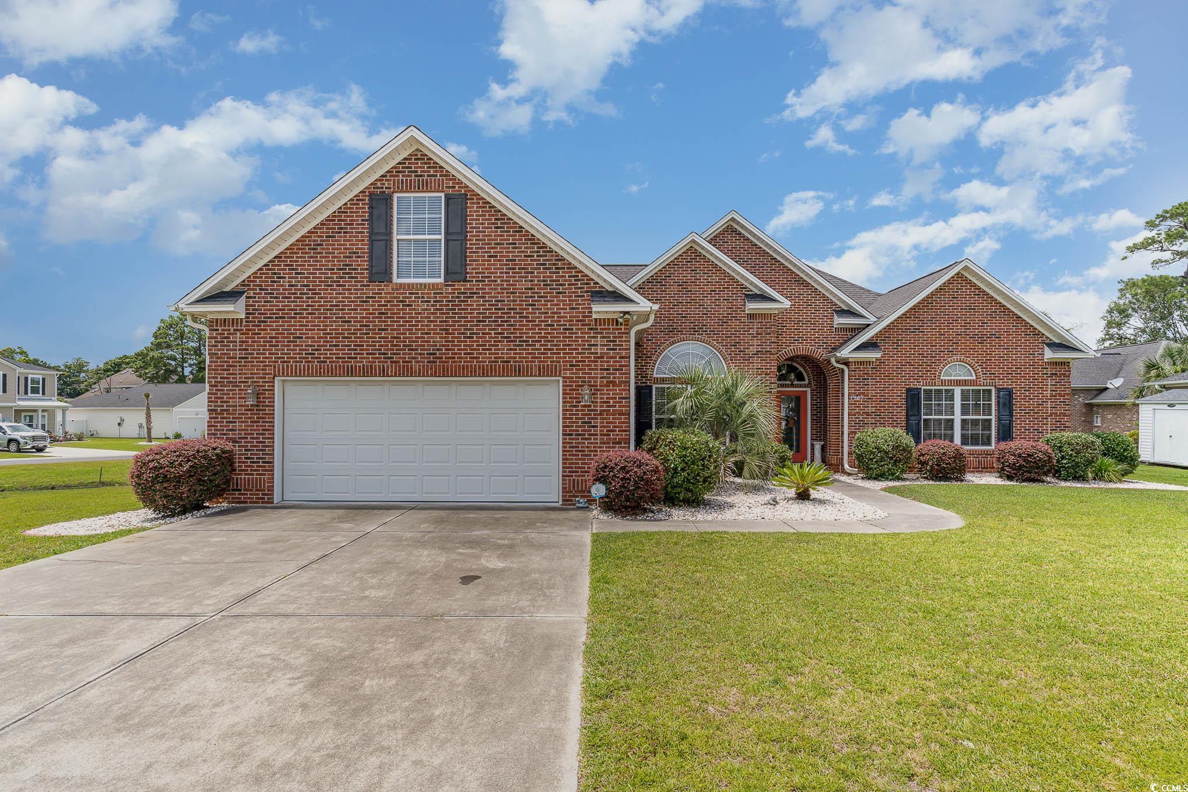
 Provided courtesy of © Copyright 2024 Coastal Carolinas Multiple Listing Service, Inc.®. Information Deemed Reliable but Not Guaranteed. © Copyright 2024 Coastal Carolinas Multiple Listing Service, Inc.® MLS. All rights reserved. Information is provided exclusively for consumers’ personal, non-commercial use,
that it may not be used for any purpose other than to identify prospective properties consumers may be interested in purchasing.
Images related to data from the MLS is the sole property of the MLS and not the responsibility of the owner of this website.
Provided courtesy of © Copyright 2024 Coastal Carolinas Multiple Listing Service, Inc.®. Information Deemed Reliable but Not Guaranteed. © Copyright 2024 Coastal Carolinas Multiple Listing Service, Inc.® MLS. All rights reserved. Information is provided exclusively for consumers’ personal, non-commercial use,
that it may not be used for any purpose other than to identify prospective properties consumers may be interested in purchasing.
Images related to data from the MLS is the sole property of the MLS and not the responsibility of the owner of this website.