Call Luke Anderson
Pawleys Island, SC 29585
- 4Beds
- 3Full Baths
- 1Half Baths
- 5,800SqFt
- 2002Year Built
- 12.61Acres
- MLS# 1311380
- Residential
- Detached
- Sold
- Approx Time on Market3 months, 22 days
- AreaPawleys Island Area
- CountyGeorgetown
- Subdivision Prince George River
Overview
Nestled on more than 12 acres of untouched beauty in the Prince George river community, this four bedroom, three and one half bath elegant home was designed to reflect and enhance its natural environment. Wildlife is often seen wandering in this peaceful locale and the beach is just minutes away. Hand made brick called Old Savannah gives this home a timeless look along with the grand columns and abundance of glass. Well proportioned rooms, thoughtful floor plan, and lovely features such as Brazilian cherry wood floors, fireplaces, and antique chandelier in the dining room are just a few reasons this home will please the most discerning buyer. The Kitchen is well equipped with Viking and Bosch appliances, and is open and inviting to the exceptional outdoors. A wonderful family room is convenient to the kitchen making a truly relaxed lifestyle even more attainable. There are two master suites - the first equipped with a double gas fireplace open to the master bath, large shower, his and hers water closets, and beautiful glass doors to welcome the views of the natural beauty of the landscape. Upstairs are two bedrooms with a shared bath and the second master suite. A game room with a regulation pool table is located above the two car garage. Deeded Boat Slip that will accommodate up to 70 foot. This exceptional home has so many wonderful features.
Sale Info
Listing Date: 02-11-2016
Sold Date: 06-03-2016
Aprox Days on Market:
3 month(s), 22 day(s)
Listing Sold:
8 Year(s), 5 month(s), 11 day(s) ago
Asking Price: $2,375,000
Selling Price: $1,700,000
Price Difference:
Reduced By $99,900
Agriculture / Farm
Grazing Permits Blm: ,No,
Horse: No
Grazing Permits Forest Service: ,No,
Grazing Permits Private: ,No,
Irrigation Water Rights: ,No,
Farm Credit Service Incl: ,No,
Other Equipment: SatelliteDish
Crops Included: ,No,
Association Fees / Info
Hoa Frequency: Monthly
Hoa Fees: 447
Hoa: 1
Community Features: Clubhouse, Gated, Pool, RecreationArea, TennisCourts
Assoc Amenities: Clubhouse, Gated, Pool, Security, TennisCourts
Bathroom Info
Total Baths: 4.00
Halfbaths: 1
Fullbaths: 3
Bedroom Info
Beds: 4
Building Info
New Construction: No
Levels: Two
Year Built: 2002
Mobile Home Remains: ,No,
Zoning: res
Style: Traditional
Construction Materials: Masonry, Other
Buyer Compensation
Exterior Features
Spa: No
Patio and Porch Features: Balcony, RearPorch, Deck, FrontPorch, Patio
Pool Features: Association, Community, OutdoorPool
Foundation: BrickMortar, Crawlspace
Exterior Features: Balcony, Deck, Fence, SprinklerIrrigation, Pool, Porch, Patio
Financial
Lease Renewal Option: ,No,
Garage / Parking
Parking Capacity: 6
Garage: Yes
Carport: No
Parking Type: Detached, Garage, TwoCarGarage, GarageDoorOpener
Open Parking: No
Attached Garage: No
Garage Spaces: 2
Green / Env Info
Interior Features
Floor Cover: Tile, Wood
Fireplace: No
Interior Features: WindowTreatments, BreakfastBar, BedroomonMainLevel, BreakfastArea, EntranceFoyer, KitchenIsland, StainlessSteelAppliances, Workshop
Appliances: DoubleOven, Dishwasher, Disposal, Microwave, Range, Refrigerator, RangeHood, WaterPurifier
Lot Info
Lease Considered: ,No,
Lease Assignable: ,No,
Acres: 12.61
Land Lease: No
Lot Description: CulDeSac, OutsideCityLimits
Misc
Pool Private: No
Offer Compensation
Other School Info
Property Info
County: Georgetown
View: No
Senior Community: No
Stipulation of Sale: None
Property Sub Type Additional: Detached
Property Attached: No
Security Features: SecuritySystem, GatedCommunity, SmokeDetectors, SecurityService
Disclosures: CovenantsRestrictionsDisclosure,SellerDisclosure
Rent Control: No
Construction: Resale
Room Info
Basement: ,No,
Basement: CrawlSpace
Sold Info
Sold Date: 2016-06-03T00:00:00
Sqft Info
Building Sqft: 7549
Sqft: 5800
Tax Info
Tax Legal Description: Lot 15
Unit Info
Utilities / Hvac
Heating: Central
Cooling: CentralAir
Electric On Property: No
Cooling: Yes
Utilities Available: ElectricityAvailable, Other, PhoneAvailable, SewerAvailable, UndergroundUtilities, WaterAvailable
Heating: Yes
Water Source: Public
Waterfront / Water
Waterfront: No
Waterfront Features: DockAccess
Courtesy of The Litchfield Co-lachicotte
Call Luke Anderson


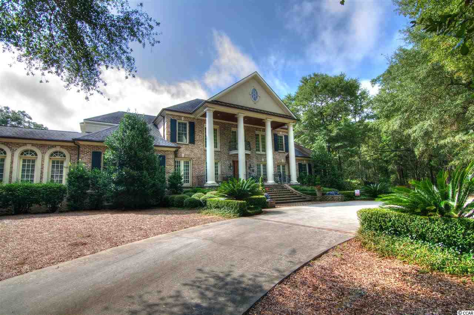
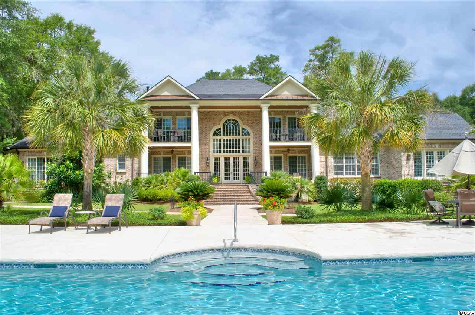
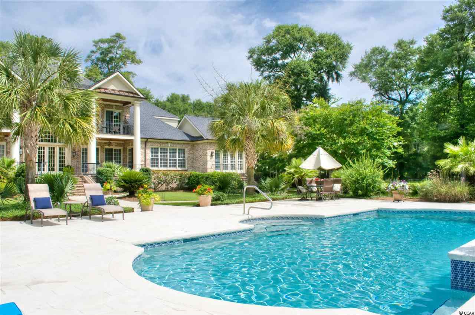
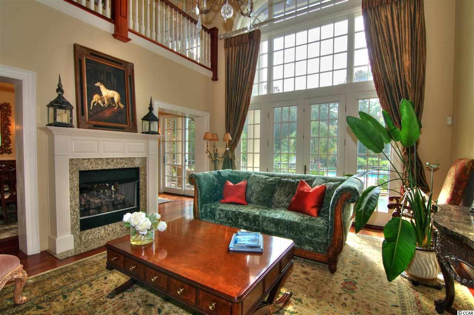
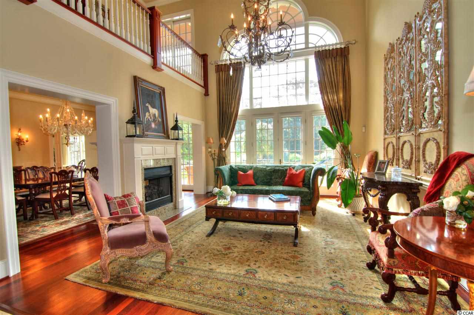
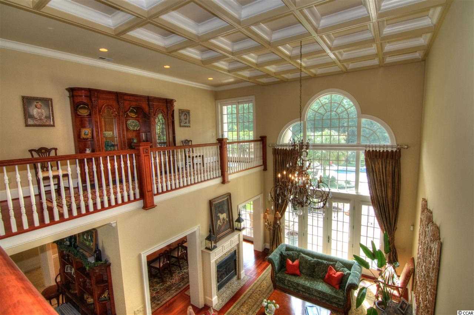
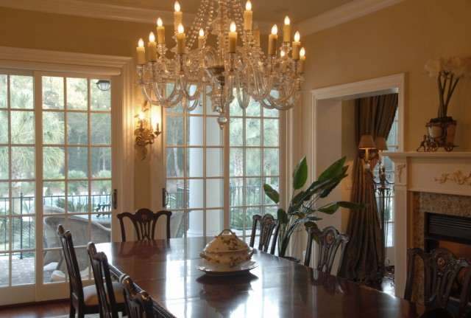
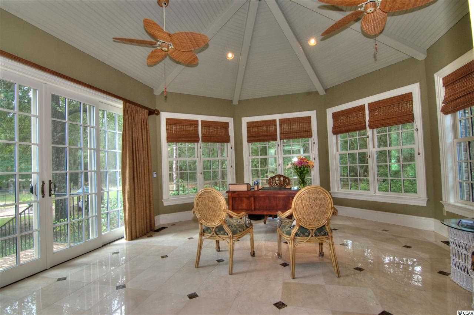
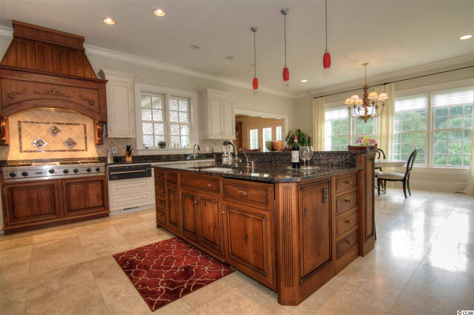
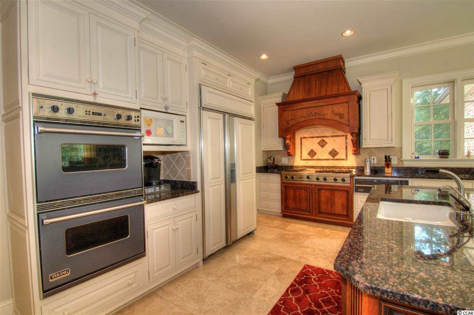
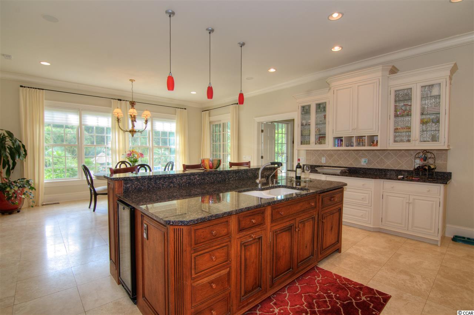
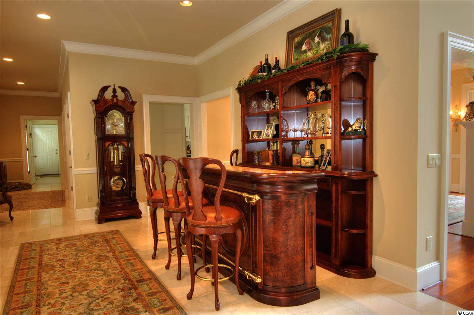
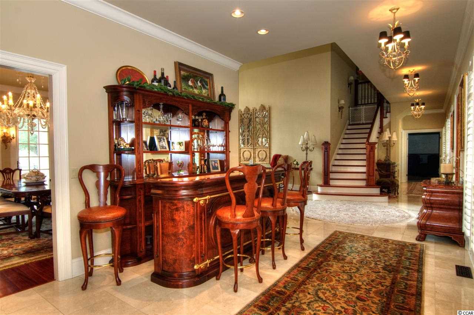
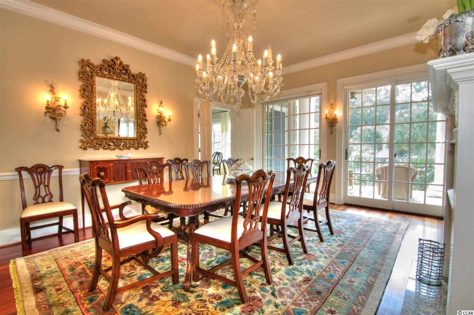
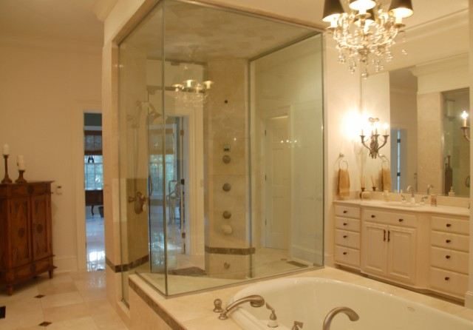
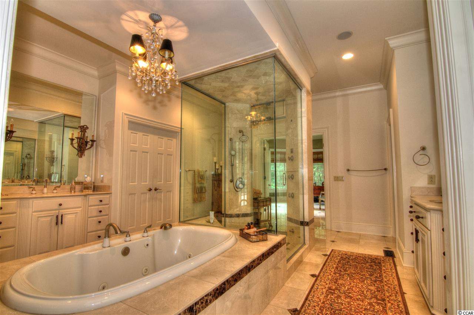
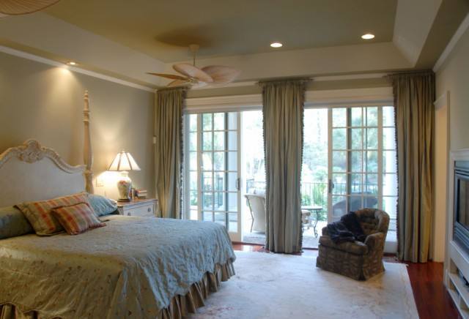
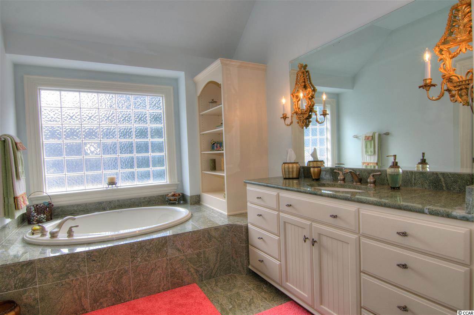
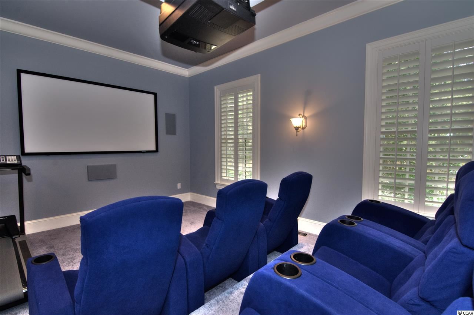
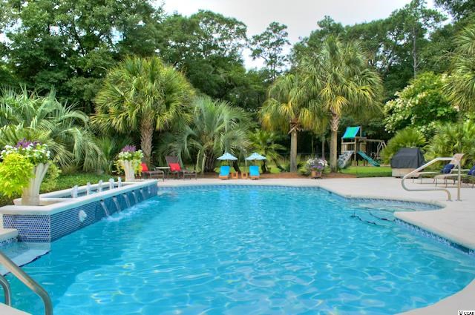
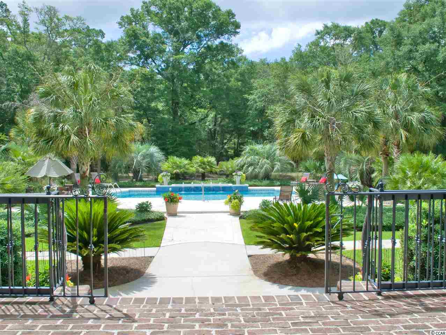
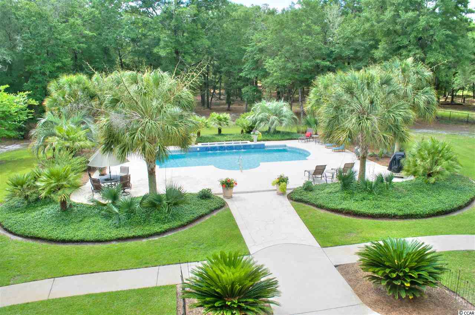
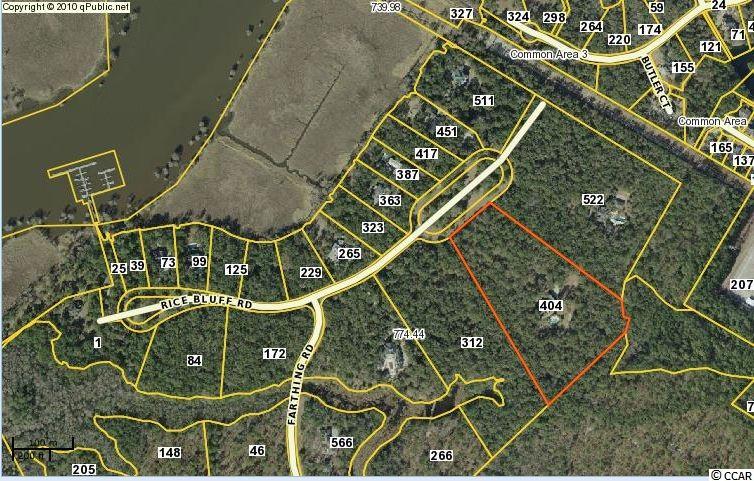
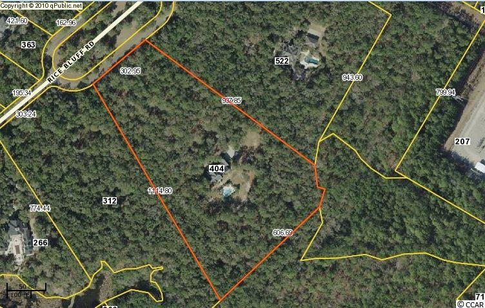
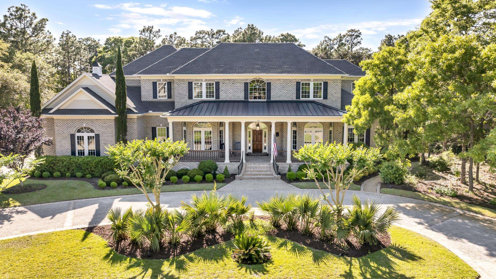
 MLS# 2412997
MLS# 2412997 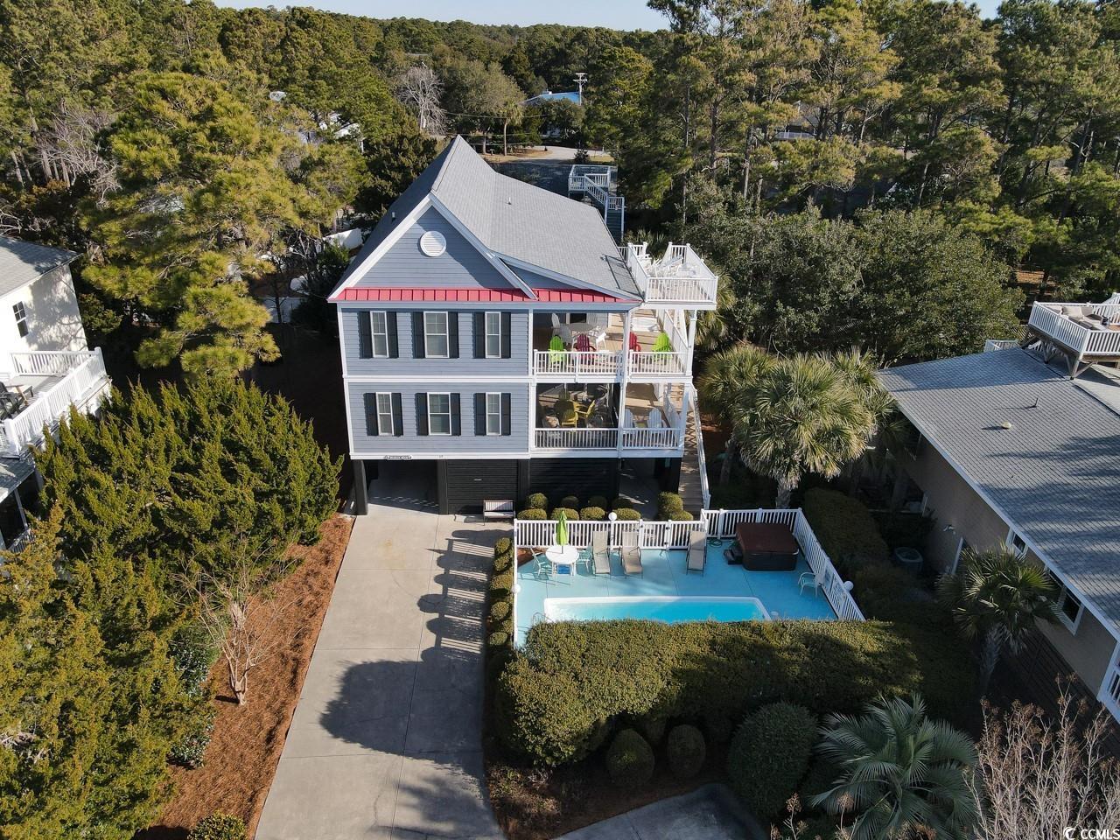
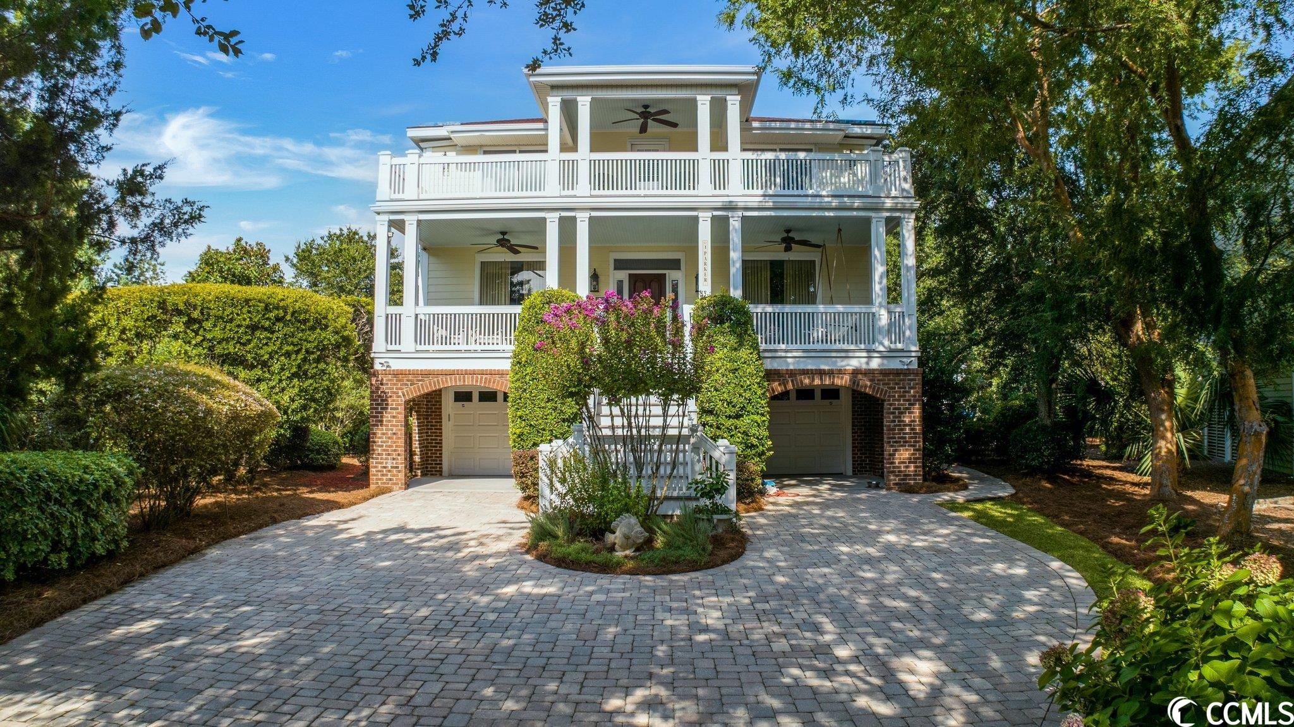
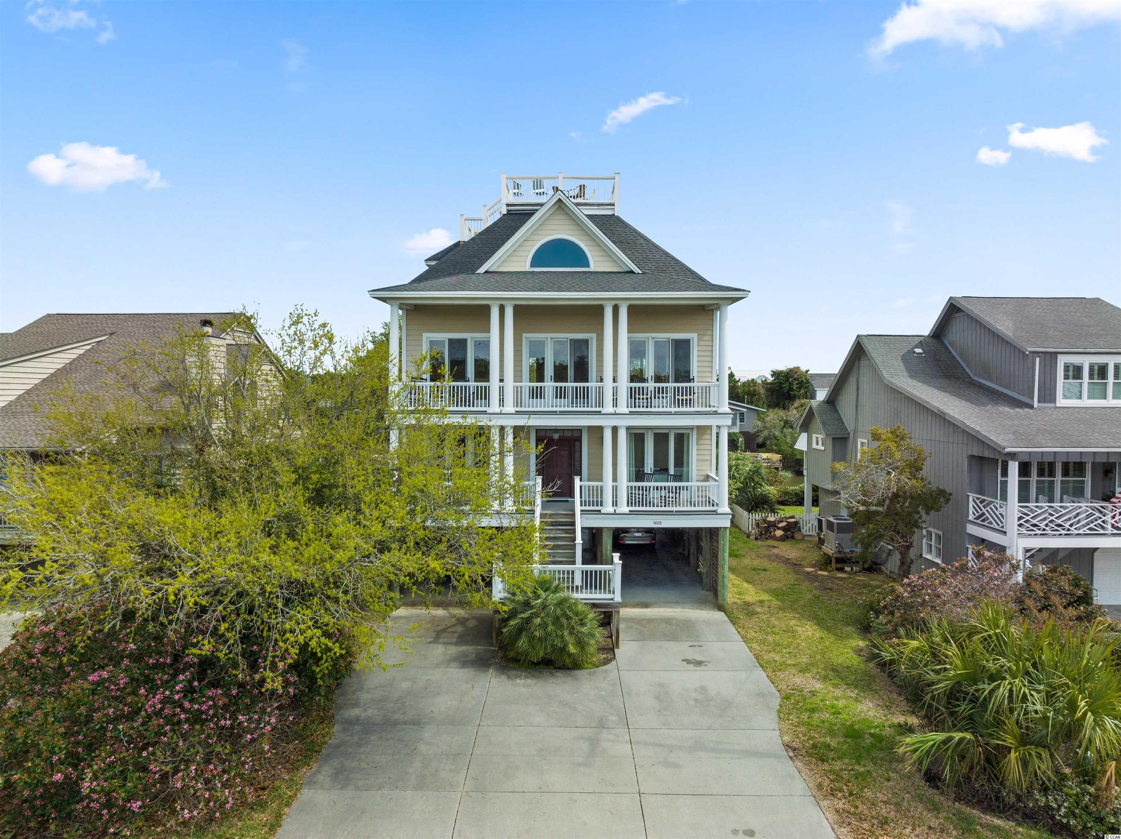
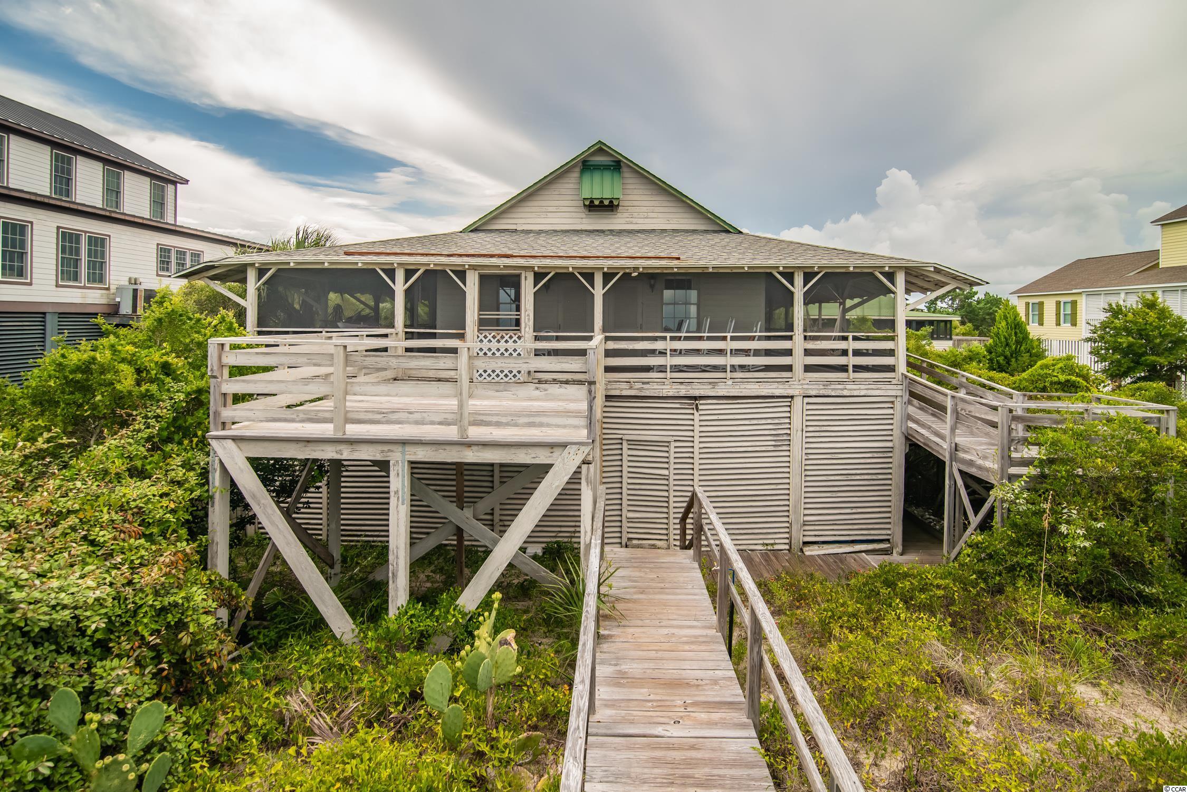
 Provided courtesy of © Copyright 2024 Coastal Carolinas Multiple Listing Service, Inc.®. Information Deemed Reliable but Not Guaranteed. © Copyright 2024 Coastal Carolinas Multiple Listing Service, Inc.® MLS. All rights reserved. Information is provided exclusively for consumers’ personal, non-commercial use,
that it may not be used for any purpose other than to identify prospective properties consumers may be interested in purchasing.
Images related to data from the MLS is the sole property of the MLS and not the responsibility of the owner of this website.
Provided courtesy of © Copyright 2024 Coastal Carolinas Multiple Listing Service, Inc.®. Information Deemed Reliable but Not Guaranteed. © Copyright 2024 Coastal Carolinas Multiple Listing Service, Inc.® MLS. All rights reserved. Information is provided exclusively for consumers’ personal, non-commercial use,
that it may not be used for any purpose other than to identify prospective properties consumers may be interested in purchasing.
Images related to data from the MLS is the sole property of the MLS and not the responsibility of the owner of this website.